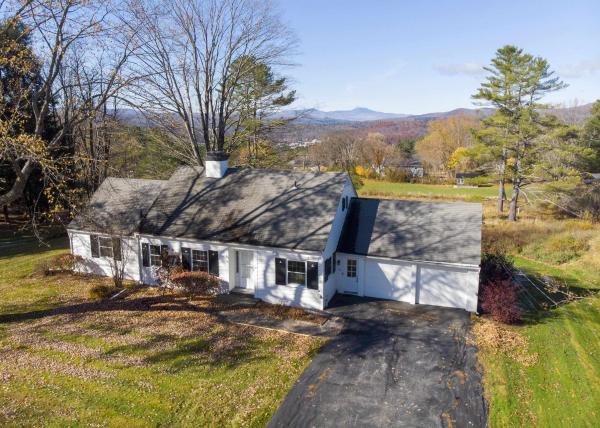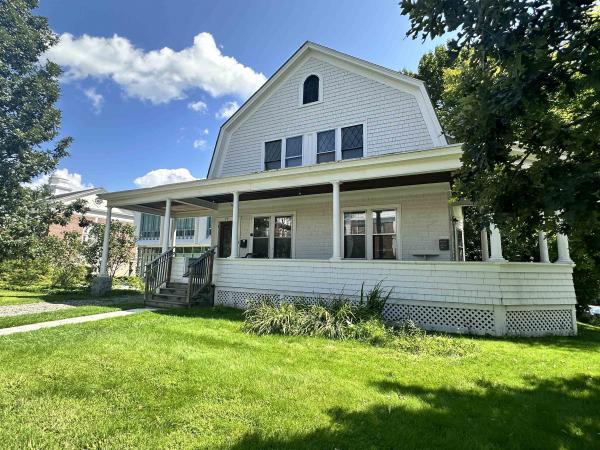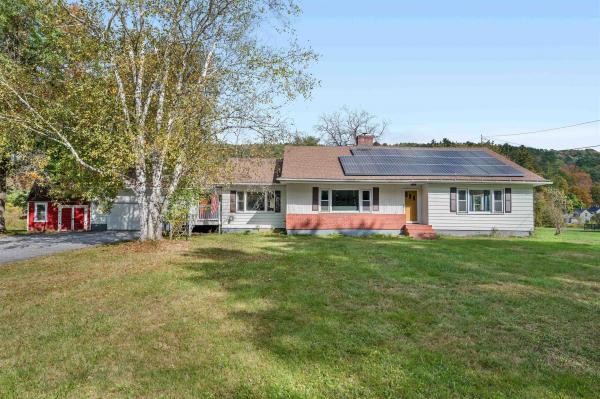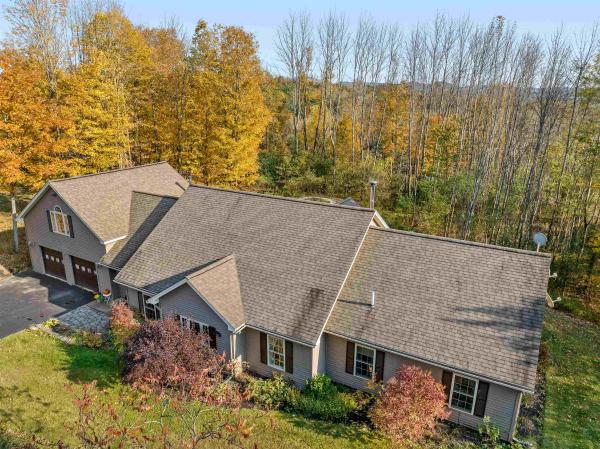Beautiful cape overflowing with timeless charm in one of Montpelier's most desirable neighborhoods. This gracious home sits on a surprisingly large lot with magnificent mountain views. Hardwood floors throughout first floor, including under the living room carpet. Bright kitchen with solid surface counters and tile back splash. The kitchen opens to the sunroom featuring built ins and room to dine and relax. Step outside from the kitchen/sun room area through sliding glass doors onto the spacious deck and take in the tranquility of the views and the rolling, open parcel. The living room boasts large windows providing abundant light and panoramic views along with a fireplace. A formal dining room, two bedrooms and a tiled full bath are also on this level. Upstairs you'll find a large primary bedroom with walk in closet. Another bedroom, an updated full bath, and a large storage closet finish the second floor. Unfinished basement with tons of storage & workshop space. Double car garage with direct entry and level paved driveway. Just minutes to downtown Montpelier. This home is a true haven. OPEN HOUSE Saturday, Nov 2, 10am - Noon. Showings begin immediately after the Open House.
Located in the desirable Meadow neighborhood, this quintessential New Englander home beautifully combines original charm and character with extensive renovations & updated architectural design. The flow of the living space is ideal! Enter the mudroom highlighted by radiant heat tile flooring & room to store your gear. From there, enter the stylish, open living room and kitchen featuring granite counters, stainless appliances & open shelving. A sunken dining room with clever built in seating is adjacent to the kitchen. The spacious living room features a pellet stove for extra warmth. A half bath is off the living room and a study/office at the front of the house could serve as a bedroom if needed. Upstairs has 3 unique bedrooms, two of which are ensuite with custom renovated baths. Lots of hardwood floors. Owned solar panels & updated insulation for exceptional energy efficiency. Deck with pergola and landscaped, private backyard with stone patio. Large, 2 car garage with storage above and a level paved driveway. Unbeatable location close to all you need. Level walk to schools, downtown, the city recreation complex, and Hubbard Park is a stone's throw away.
Discover the charm of this beautiful historic home within an easy walk to downtown Montpelier, Vt. College, and Hunger Mountain Coop. Currently utilized as a duplex but easily convertible back to a single-family residence. This property features a wrap around porch, convenient carport, beautiful hardwood floors, updated kitchens and baths, and a sunroom upstairs that invites natural light and warmth. The dry walk-out basement, unaffected by recent flooding, houses a high-efficiency Buderus boiler and a classic soapstone laundry sink. Situated directly across from the Vermont College Green and just a block from Sabin’s Pasture with its scenic walking trails, this property offers both comfort and convenience in the heart of Montpelier, whether you’re seeking an investment opportunity or a place to call home.
To be built, this custom Contemporary-style home will be located in beautiful Montpelier! Upon completion, the home will feature a welcoming covered front porch leading into an open-concept living room with 9 ft ceilings and large windows. The spacious layout will flow into a dining area and a modern kitchen equipped with granite countertops, stainless steel appliances, ample cabinetry, and a breakfast bar. A convenient half bath with tile flooring will be situated off the kitchen, along with access to the garage, and a large back deck. The elegant stairway to the second floor will feature vaulted ceilings and multiple windows, filling the space with natural light. The home will include three generously sized bedrooms and 2.5 baths, including a primary bedroom with a luxurious en-suite bathroom featuring a custom-tiled shower, a large walk-in closet, and seasonal views of the Adirondacks with stunning sunsets. Additional planned features include second-floor laundry, an open backyard, a fully insulated one-car garage with 10 ft ceilings and an electric car charger. The home will also be equipped with an on-demand heat and hot water system.
Discover your dream home on 2+ acres of picturesque land, with meadows stretching to the peaceful North Branch River. This contemporary gem offers a perfect mix of serene countryside living just minutes from Montpelier’s vibrant downtown. Inside, a single-level layout is designed for modern comfort and entertaining. The spacious kitchen flows seamlessly into a large dining area and a cozy living room featuring a fireplace, wood floors, and expansive windows that flood the space with natural light. On the opposite end of the home, three bedrooms provide ample privacy, including one with an en suite bathroom and spacious shower. Recent updates like new flooring and fresh exterior paint ensure a move-in-ready experience. The lower level boasts bonus living space, a three-quarter bath, and a large, partially finished rec room, ideal for hobbies or relaxation. French doors lead outside to a deck overlooking the yard, which gently slopes to the riverbank. Enjoy kayaking from your backyard or simply savor the peaceful riverside setting. This energy-efficient sanctuary includes Tesla Solar panels. With proximity to Hubbard Park trails, recreational facilities, and Montpelier’s downtown, this property offers an idyllic retreat with urban convenience. Join us for an open house on Saturday, 10/5, from 10am-1pm
Nestled on 2.7 acres just outside Montpelier, this beautifully updated 1880s farmhouse offers an enchanting blend of rustic charm and modern conveniences, making it ideal for multi-generational living or investment with significant rental potential. The home features a flexible layout with a three-bedroom apartment upstairs and a one-bedroom living space on the main floor, providing ample room for family and guests alike. Two updated bathrooms showcase modern fixtures that harmonize with the home’s classic appeal. The heart of the home is the stunning 'Baker’s Kitchen' featuring quartz countertops, elegant cabinetry, and stainless-steel appliances, perfect for culinary pursuits and entertaining. Natural light floods through abundant windows, creating a warm and inviting atmosphere, while a Vermont Castings Wood Stove provides cozy ambiance on cool evenings. The upstairs apartment boasts a spacious living room and kitchenette with a private entrance, offering independence for guests or rental tenants. A historic Milk-house offers an additional flex space for a home office, gym, or studio. Fiber-optic internet ensures high-speed connectivity making remote work seamless. Outside, a large barn with a horse stall adds versatility, ideal for equestrian pursuits, hobbies, or extra storage. Just five minutes from I-89!. Basement mitigation completed post 2023 floods with no further occurrences.
Welcome to 18 Goldsbury Woods Road. You’ve probably never heard of this little Barre Town enclave and for good reason, while the road is town maintained, it’s a small development that mostly has remained in the hands of the original owners. You’re soon to see why very few are ever compelled to leave. Tucked back and down the paved driveway is this contemporary and accessible home. Upon first arriving, you’ll immediately notice how private it is here. The +/- 1.15 acres that this house sits on is landscaped with perennials, skirted with a generous mix of trees, and open enough for enjoying the sunshine from either the deck, hardscaped patio, or down the path in the fire pit area. The orientation of this house was taken into careful consideration when being built as each window looks out onto gorgeous natural surroundings and ever-changing sky. This house brings about a general sense of ease as it’s been lovingly maintained and updated through the years and boasts many qualities that I’m sure are bulleted on your home buying wishlist. Let’s name a few. There’s a whole house propane generator, the entire main level including the garage is heated with radiant floors, there’s a new wood stove in the living room framed by the stone hearth and vaulted ceilings, the primary bedroom has an en suite bathroom…and the list goes on! To get a full sense of all that this home has to offer, you’ll have to see it yourself by scheduling a private viewing today. Please no drive-bys.
Welcome to Murray Hill, where a rare standalone townhouse with stunning mountain views is waiting for you! This beautifully maintained home offers the ease of single-level living with no steps to access the main level. Step onto the inviting covered porch and walk into the updated kitchen, which flows effortlessly into an open dining area and a spacious living room. Large sliding doors lead to a covered porch—the perfect spot to sip your morning coffee while enjoying serene views of the mountains. The main level boasts gorgeous wood floors throughout the living areas and kitchen, with two bedrooms and two bathrooms. The primary bedroom features an en suite bathroom for your comfort and privacy, while the second bedroom and bathroom provide additional flexibility for guests or a home office. Downstairs, you'll find even more space to enjoy. A large rec room opens through sliding doors to a peaceful patio and beautifully owner maintained flower gardens. This level also includes a third bedroom, a half bath with laundry, and a spacious storage/utility room. Complete with a one-car garage and easy access to the community swimming pool and tennis courts as part of the HOA. This home offers everything you need to enjoy a relaxed, active lifestyle. Don’t miss this rare opportunity in the sought-after Murray Hill community. Come see it for yourself and fall in love with your new home!
© 2024 Northern New England Real Estate Network, Inc. All rights reserved. This information is deemed reliable but not guaranteed. The data relating to real estate for sale on this web site comes in part from the IDX Program of NNEREN. Subject to errors, omissions, prior sale, change or withdrawal without notice.










