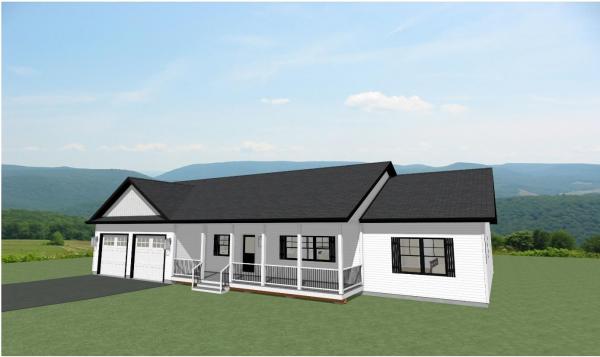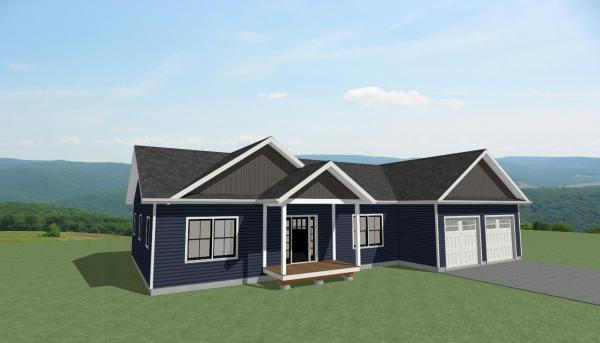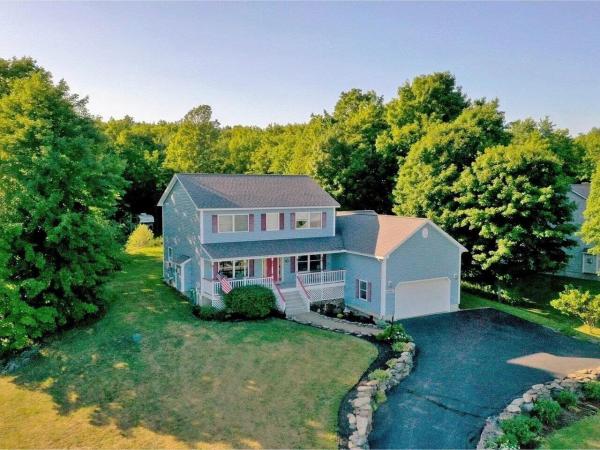Nestled in the tall pines on a private cul-de-sac, is this unique and inviting 5-lot subdivision in the picturesque town of Fletcher. Each home to be privately situated on 2+ acres. This modern ranch is being crafted with all finishes carefully pre-selected. However, there is still time for you to swap out selections and make your own. As you turn off School Rd. and meander down Kays Way, this property is the third one on the right. The exterior plans are for the highly desired white house with black trim. The covered front entryway and back deck overlooking the pines, will be your two coveted spots to enjoy. Stepping inside is an open floor plan with 9' ceilings. The open plan kitchen, dining and living room awaits gatherings. On one side of the home is your spacious primary ensuite with a walk-in closet and tiled shower. On the other side of the home is a laundry area, 2 additional bedrooms, full bath, and linen closet. The unfinished basement has 2 egress windows and heat zone for baseboard heat. There is the option to finish it as well. Welcome home! (Note: Photos are likeness only.)
Nestled in the tall pines on a private cul-de-sac, is this unique and inviting 5-lot subdivision in the picturesque town of Fletcher. Each home to be privately situated on 2+ acres. This will be the last home to be built at Kays Way! This modern ranch is being crafted with all finishes carefully pre-selected. However, there is still time for you to swap out selections and make your own. As you turn off School Rd. and meander down Kays Way, this property is the second one on the right. The exterior plans are for midnight slate blue siding with an accent shakes in the gables. The covered front entryway and back deck overlooking the pines, will be your two coveted spots to enjoy. Stepping inside is an open floor plan with 9' ceilings. The open plan kitchen, dining and living room awaits gatherings. On one side of the home is your spacious primary ensuite with a walk-in closet and tiled shower. On the other side of the home are 2 additional bedrooms and a full bath with linen closet. The unfinished basement has 2 egress windows and heat zone for baseboard heat. There is the option to finish it as well. Welcome home! (Note: Photos are likeness only.)
Nestled in a highly desirable Fairfax neighborhood, this charming colonial home perfectly balances classic design with modern comforts. Set on a spacious lot, it welcomes you with a farmhouse-style covered porch, leading into a bright foyer with hardwood floors and an open floor plan. The cozy living room flows seamlessly into the dining area, which invites you outside to a large deck—perfect for BBQs—and a crystal-clear pool for relaxing on hot summer days. A spotless kitchen completes the main level, making it ideal for entertaining or daily living. A convenient 2-car garage entry connects to a coat closet and half bath, adding extra ease to your routine. Upstairs, you’ll find three comfortable bedrooms plus a versatile finished bonus room above the garage—ideal as a home office, rec room, or additional living space. The primary suite offers a private bath and a walk-in closet with natural light for added convenience. Stay comfortable year-round with central A/C. The finished basement boasts a large egress window, creating a bright family room alongside an additional half bath. Outside, enjoy the expansive yard and storage shed, perfect for all your outdoor needs.
SWEEPING MOUNTAIN VIEWS: Nestled in a private cul-de-sac just 30 minutes from Burlington, this beautiful 3-bedroom, 3-bathroom, 2,856 sq. ft. home is located in the charming town of Fairfax. Inside, the open-concept main floor features maple flooring throughout, along with a private dining room, a mudroom, and a cozy fireplace. Upstairs you will find 3 bedrooms and 2 bathrooms. The primary suite has a large bedroom, walk-in closet, and a bathroom featuring a claw foot tub. The large basement has radiant heat & offers lots of storage options & expansion space. A second set of stairs leads to the huge garage with a radiant heated workshop in the back - you could also fit a 3rd car tandem style. The large outbuilding in the back offers additional storage. A sliding door out the back will lead you to a darling backyard featuring a fire pit and fenced in garden.
Welcome to 4 Woodward Road! Built in 2004, this spacious 3-bed, 3-bath colonial has over 2,000 square feet of living space located on a beautiful .89-acre country lot. The first floor features an open kitchen with stainless steel appliances, formal dining room, 1/2 bath with laundry, and large 27' x 17' living room where friends and family will love to gather. The second floor features a primary bedroom suite with walk-in closet, two additional bedrooms, and a full bathroom. The unfinished basement has a huge 38' x 28' footprint with lots of storage space. Enjoy your morning coffee on the covered front porch with stunning, uninterrupted mountain views. Come live in Fairfax, a small town feel with wonderful amenities and only 15 minutes to I-89, 30 minutes to Smugglers Notch, and 30 minutes to Burlington.
© 2024 Northern New England Real Estate Network, Inc. All rights reserved. This information is deemed reliable but not guaranteed. The data relating to real estate for sale on this web site comes in part from the IDX Program of NNEREN. Subject to errors, omissions, prior sale, change or withdrawal without notice.







