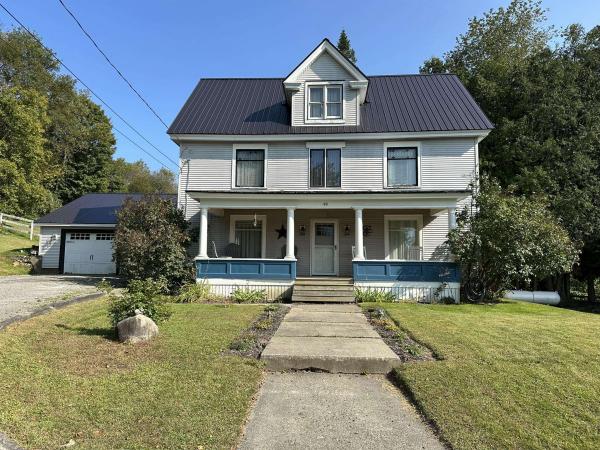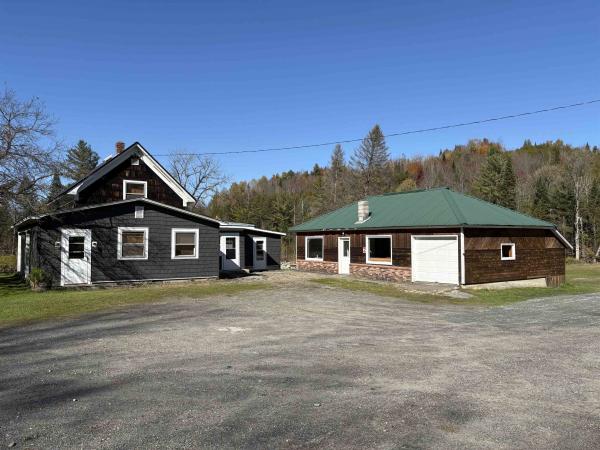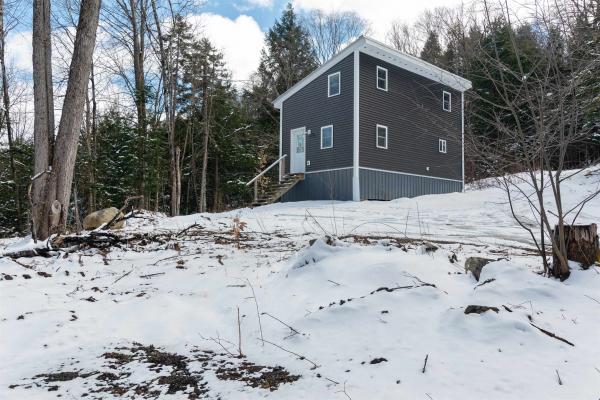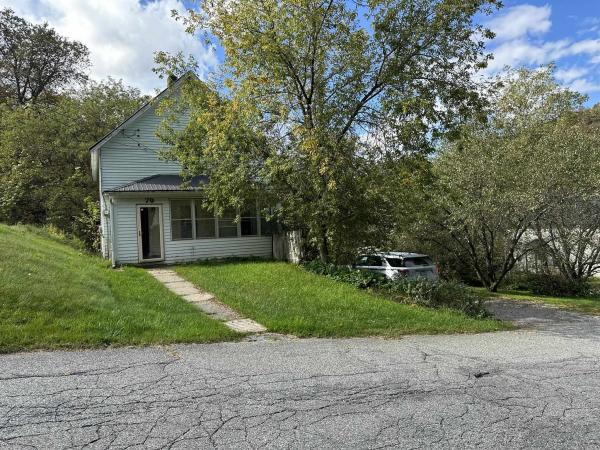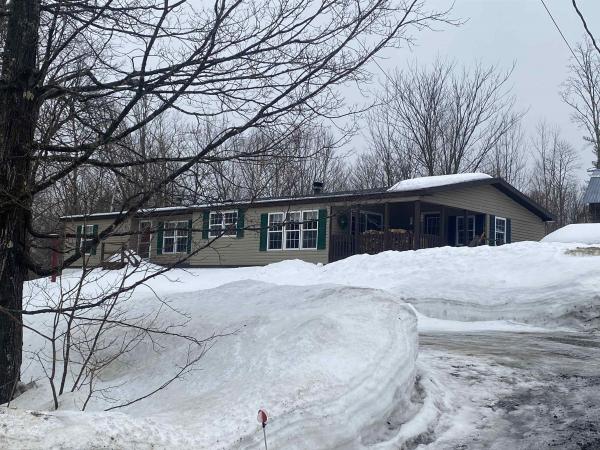Beautifully maintained and updated New England Colonial home. Situated on a generous 0.75+/- acre corner lot in a desired location, off the beaten path but walking distance to village amenities, The Hardwick Trails offering 6 miles of public nature trails and access to the VTrans Rail trail system! As you enter the main foyer you feel welcomed home. The 1st floor has a circular floor plan providing well-appointed spaces & Natural Acadia Engineered Hardwood Floors. You are immediately drawn to the pillared divider that flows into the light filled formal dining room. The galley style kitchen has plenty of counterspace and the large pantry provides extra storage. The spacious living room is the width of the home providing several options of layouts. Head up the center staircase to the 2nd level to find a tin ceiling, decorative shiplap wall to the upstairs foyer, 3 well suited bedrooms, the full updated bathroom with tiled floors and stackable laundry. The 3rd level is a wonderful expansion of living space providing 2 more bedrooms and a wood walled study, this level could be closed off from the main house if not needed. The back stone patio has a great sense of privacy as it faces the undeveloped field of the neighbor. The front porch is the best spot for afternoon sun or watching the nightly sunsets. Access to the attached 2 car garage plus storage is via the mudroom, a necessity for Vermont living! A turnkey village home that checks all those boxes!
Here is a unique opportunity in Hardwick's mixed use zone. This 4 acre parcel encompasses a well kept 3 bedroom home, commercial office/garage, and 2 large pole buildings. Originally the site of Hardwick Building Supply, the property has had numerous commercial uses over past years. There is excellent visibility and significant road frontage along busy VT Route 15. The house, built in 1927, is move in ready and loaded with character. There are maple hardwood floors, douglas fir doors, and natural wood trim throughout. Enjoy plenty of space for the whole family with 3 bedrooms, 1.5 bathrooms, large kitchen, dining room, living room, mudroom and porches. Newer appliances and updated utilities are in and ready to go. The 935sqft office/garage has its own septic system, heat, phone/internet and power service. Two huge two pole buildings are set along the back edge of the property, 81'x32' and 61'x23', providing a vast amount of covered storage. The property is directly adjacent to both the Lamoille River and the Rail Trail. Take note of all the new stone along the river's edge, the State of Vermont is currently underway on a riverbank stabilization project at this site. Bring your creativity and be the one to write the next chapter in this notable Hardwick location's history.
Surrounded by nature yet close to town, you’ll love this cozy secluded escape in the NEK! Looking for an oasis away from the city, yet close to all the Northern Ski resorts & mountains to explore? Look no further than this Hardwick home, built in 2019! Step inside to an open first level, with natural wood giving the feel of a cabin. The open living room features bright windows and leads directly into a true chef’s kitchen. The kitchen features two full-sized ranges, stainless steel appliances, and an extra-large island with a wood countertop and seating for four. Tucked off the kitchen is a stacking washer and dryer, hidden behind a sliding barn door. An open staircase divides the main floor, with a spacious 3/4 bath rounding out this level. Upstairs, the half story offers two bedrooms, each with natural light and more natural woodwork. Outside, enjoy your 14+ acres, adjacent to woodlands and nearby the Lamoille River but high in elevation. The acreage is divided over 2 lots: Lot 1 contains the home, and Lot 2 has a wastewater permit for 4 beds, plus a water line and power meter, giving you options to expand and build however you'd like! A long driveway that climbs in elevation offers privacy and distance from the road & river. This charming home is perfect for anyone seeking a smaller footprint or a nature-filled getaway. Less than a mile to Hardwick’s Main Street, enjoy being close to town amenities but steps from all the green space Vermont has to offer.
On the edge of town, this vintage village Cape home has had some major updates completed through the years and can easily be adjusted cosmetically for your own personal taste. Highlights of those updates include electrical, plumbing, heating system, and concrete foundation work to name a few. With a spacious, free-flowing first-floor floor plan hosting a large entry foyer, galley style kitchen with room for a dining area, a bonus room that could be a formal dining, home office or a separate sitting room, a large living room with lots of windows and full bath with laundry hookups. Upstairs you will find the 3 well proportionate sized bedrooms that are filled with natural light. There is a small yard area that has plenty of natural shade and grassy area to enjoy. Located on a side street within walking distance to village amenities, makes this an easy choice for those looking to have a nice home in town but still have an affordable mortgage in this competitive market. This property is perfect for those looking to create a customized haven, blending the charm of an older home with modern comforts. Check out this home and discover how it can best suit your needs!
Move in and relax in this cheery, comfy home! Cozy and efficient woodstove, beautiful wood and custom marble floors, open, flowing floorplan, valuted ceiling, spacious kitchen with center island, sunny breakfast room, walk in pantry, master suite with walk in closet and jetted tub, sweet covered porch, 2 car garage with studio or workshop space overhead. All of this with a conveniently located country lot! Minutes to Hardwick village and Montpelier nearby. Nearby hiking, biking trail!
© 2025 Northern New England Real Estate Network, Inc. All rights reserved. This information is deemed reliable but not guaranteed. The data relating to real estate for sale on this web site comes in part from the IDX Program of NNEREN. Subject to errors, omissions, prior sale, change or withdrawal without notice.


