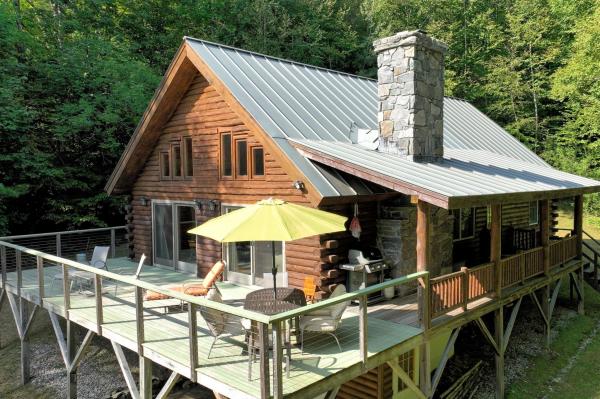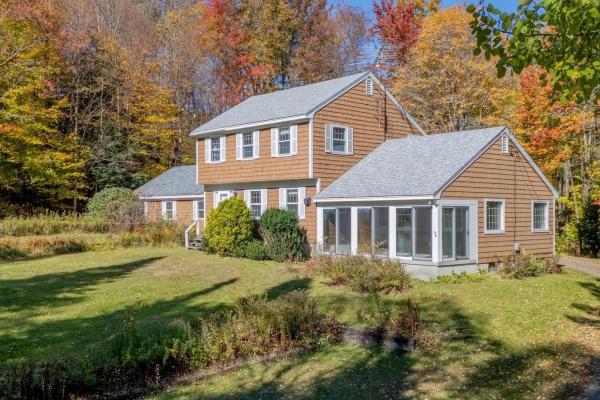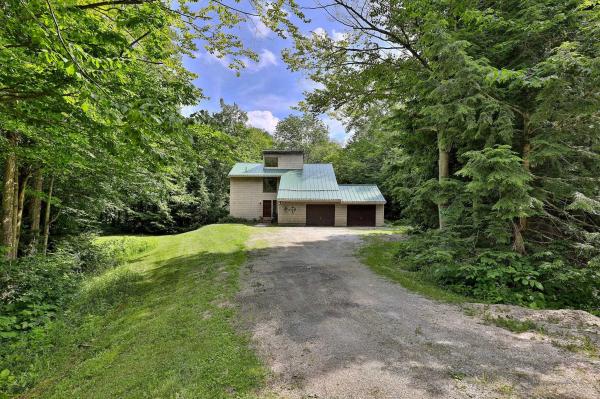Discover your perfect mountain retreat in this stunning log cabin nestled on 11 private acres, minutes from Killington, Vermont. As you enter the home, the soaring cathedral ceilings will take your breath away, while the wood and timber surfaces evoke a uniquely rustic, yet sophisticated ambiance. With an open floor plan, knotty pine ceilings, hand-scraped natural log posts, gleaming hardwood floors and a striking fieldstone fireplace, this home is ideal for après-ski entertaining. The main level features a well-designed kitchen with center island and breakfast bar, a sunny dining area with lovely views, two gracious guest bedrooms and a full bathroom. The upper level comprises the private primary bedroom suite, including a spacious loft overlooking the great room, and an ensuite bathroom complete with jetted tub for the ultimate in relaxation. The finished walkout level offers a generous rec-room, two bonus rooms, 3/4 bath and a classic Vermont Castings woodstove for extra warmth on those cold Vermont winter nights. Step outside to enjoy the covered porch or soak up the sun on the south-facing deck, where you can take in the natural beauty of the surrounding landscape while sipping your morning coffee or enjoying an afternoon cocktail. With many recent upgrades and offered fully furnished, this home is truly turn-key — just in time for ski season! Don’t miss your chance to own this one-of-a-kind property. Call today for more information and to schedule your private showing.
NEW PRICE! This Saltbox home built by the owners family is nicely situated on a beautiful three acre parcel of land, set back from the road and sits proudly on a sunny, level, landscaped lawn, surrounded by woods affording the feeling of privacy. A well built home with careful thought to layout and placement of windows capturing the southeast exposure. Enter through the breezeway [would make a great mudroom],which connects the attached garage to the house, you have direct access to the yard. Stepping into the home you will notice the smart layout with the right amount of openness, cozy spaces and tons of storage. The living room, with wide board pine flooring, is flooded with sunlight and features a gas stove for chilly winter days. An open dining area sits adjacent to kitchen. A first floor bedroom and bathroom complete the main level, while the upstairs offers two more bedrooms, another bathroom and a large walk-in closet. If additional living space is desired the basement has expansion potential. Ready to make it yours, update and create the home of your dreams. A must have for VT the oversized garage has a workshop and more storage. Located within minutes to world class skiing, hiking trails, local ponds, biking, golf course in addition to the local library, town recreation opportunities with Killington located halfway between Rutland and Woodstock and there is no limit to the things you can do or see! Schedule your showing and come see the possibilities this home offers.
Located in the north end of Killington, minutes from world class skiing, riding and mountain biking, this contemporary home is the ideal mountain getaway. The house is set back from the road in a sunny clearing surrounded by woods, offering privacy and serenity. You'll never tire of the sounds of the mountain brook running along the property. As you enter the home you will appreciate the easy flowing, open floor plan. With soaring vaulted ceilings, cozy woodstove, and a wall of windows, the living room is the perfect place to relax. A well-designed kitchen with stainless steel appliances and a generous dining area make this home ideal for entertaining. A first floor bedroom and full bathroom complete the main level, while the upstairs offers two generous bedrooms, a second bathroom and loft, providing space for a variety of guests. Storage space in the upstairs bedroom would make a wonderful walk-in closet, office nook or owner's closet should you choose to rent the home when you're not enjoying personal time at the property. If additional living space is desired, the house is designed and permitted for 4 BRs and the basement has eight-foot ceilings, windows on three sides and could easily be finished. This delightful Killington home is ready for occupancy, but with some updating and a little TLC, could be a wonderful primary residence, spectacular vacation property, or profitable short term rental investment. Please call today and come see the possibilities this home offers.
© 2024 Northern New England Real Estate Network, Inc. All rights reserved. This information is deemed reliable but not guaranteed. The data relating to real estate for sale on this web site comes in part from the IDX Program of NNEREN. Subject to errors, omissions, prior sale, change or withdrawal without notice.





