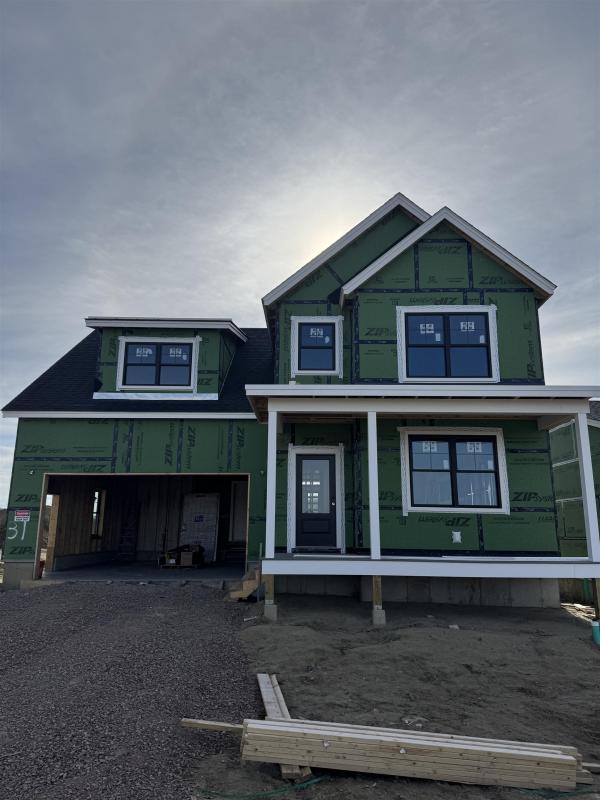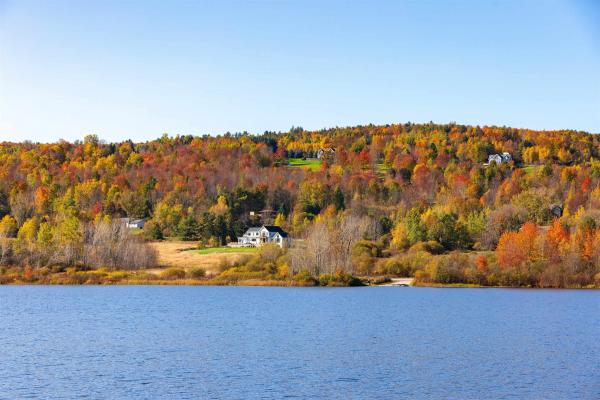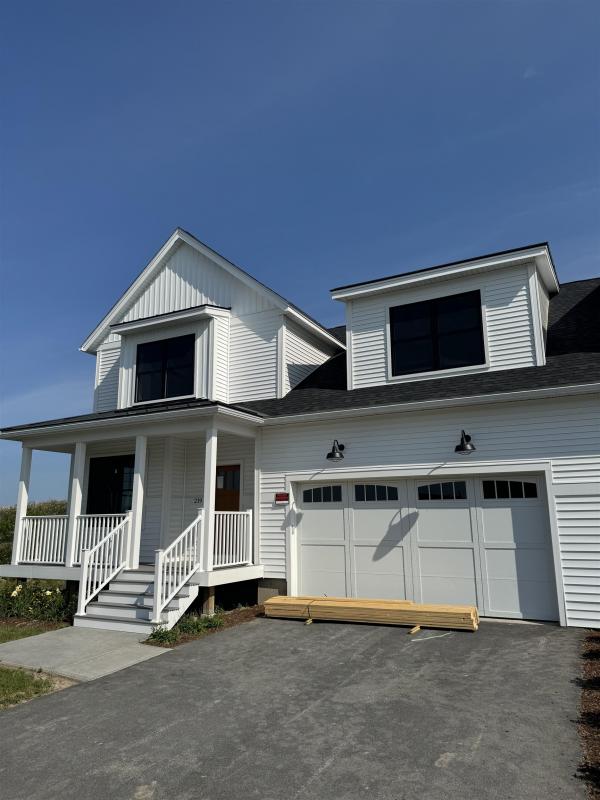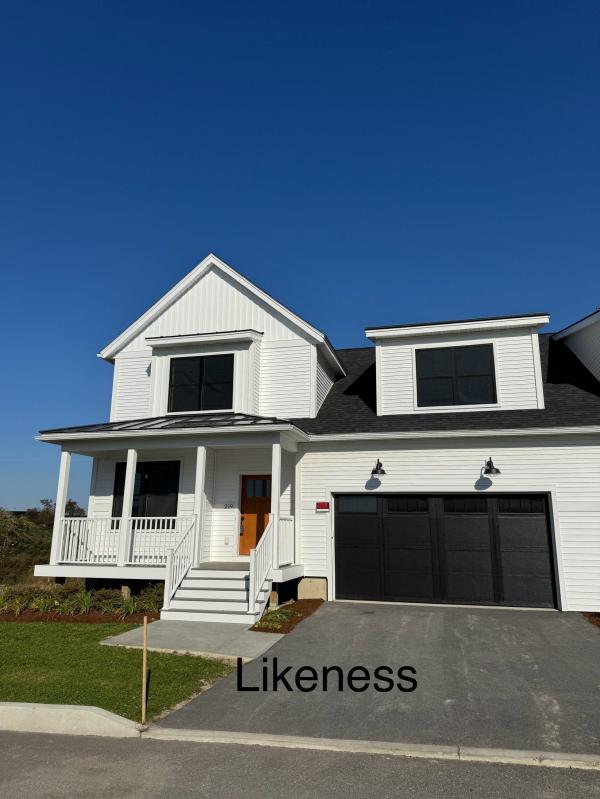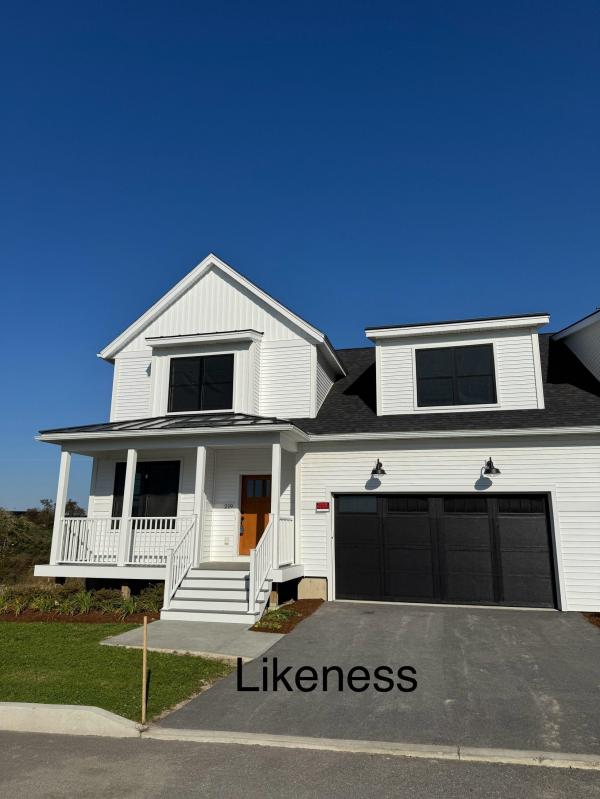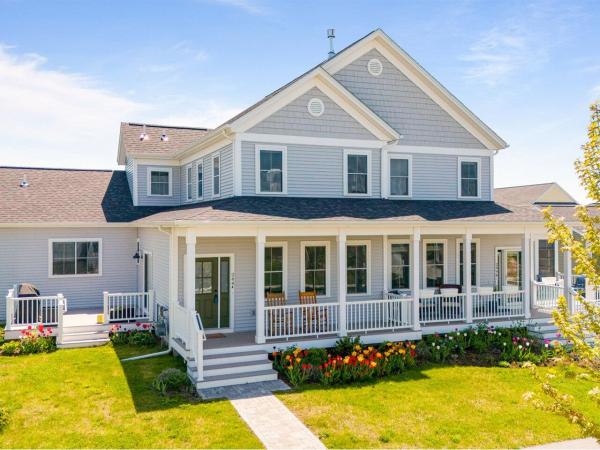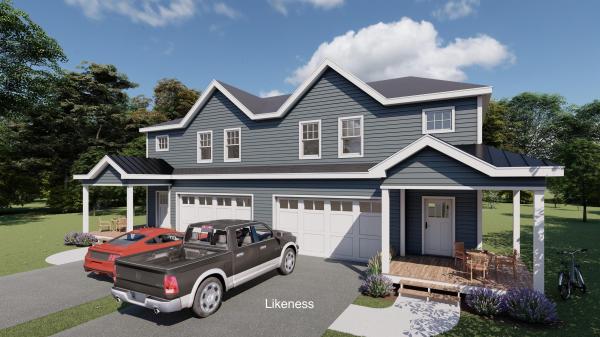Welcome to Edgewood Estates and our exclusive single family homes. Phenomenal location and amazing Southern exposure and views! Luxury craftsmanship provided by award winning builder. Conveniently located between Dorset St and Hinesburg Road, Edgewood offers the ultimate in convenience coupled with privacy and extensive access to city services and 1-89. Our Saybrook floorplan is offers a very well appointed 3 Bedroom home with included full home AC, quartz countertops and luxury upgrades throughout. Need additional living space? Finish the 9' ceiling height basement! Owned lot, not a carriage home...put up a fence, have a shed, plant extensive gardens, you name it, the flexibility is yours! Foundation in as of listing date! Broker owned
This stunning 3-bedroom, 3-bath home in St George perfectly blends green living with modern comfort. Nestled in a private country neighborhood, it offers both tranquility and convenience. Just a short drive to Hinesburg or Shelburne Village, minutes from walking trails & Lake Iroquois to enjoy nature. The spacious layout features a large family room filled with natural light, cathedral ceilings, & a cozy gas fireplace, creating an inviting atmosphere for relaxation and gatherings. Updated kitchen with breakfast bar flows into your dining room with access to your rear deck. Beautiful maple hardwood floors flow throughout, complemented by charming cedar siding that enhances the exterior's aesthetic. This house was built with intention! Enjoy outdoor living on the covered front porch or the expansive back deck, perfect for entertaining or unwinding in nature. A versatile first-floor office or den provides the ideal space for work or study. Enjoy your cozy reading nook featuring pellet stove for those chilly Vermont nights. Primary suite upstairs serves as a serene oasis, boasting dual walk-in closets, comfortable sitting area for relaxation and ensuite bath. Two additional spacious bedrooms, each with walk-in closets, ensure plenty of room for family or guests. This home is not just a place to live; it’s a retreat that embodies the principles of green living while providing all the modern conveniences you need in a peaceful, private setting.
Welcome to your dream home! Nestled on 2.16 picturesque acres, this beautifully crafted post-and-beam home offers breathtaking mountain and lake views and the perfect blend of rustic charm and modern comfort. Step inside and be greeted by a chef’s kitchen designed for both cooking and entertaining. With open sight lines to the dining room and stunning views of the mountains and lake beyond, it’s a space you'll love spending time in. The cozy living room features a striking stone hearth, high ceilings, and a fireplace that invites you to relax and unwind. Upstairs, you'll find three spacious bedrooms and two full baths. The recently upgraded primary bath boasts a luxurious soaking tub, perfect for unwinding after a long day. Outside, the expansive property is a gardener's delight, complete with raised beds and an abundance of strawberries. Kids will love the lighthouse-themed playhouse, which doubles as a convenient storage shed. Don't miss the stunning wrap around deck with gazebo. Located less than a mile from Lake Iroquois, enjoy easy access to the beach, boat launch, and scenic walking trails. This property is located in St George which offers school choice and CVU high school is just a short drive up the road. This is Vermont living at its finest—don’t miss your chance to call this incredible home yours!
Views, great location, private backyard and quality new construction all in one package are now available at the Townhomes of Edgewood! Enjoy a professionally designed home with first floor main bedroom/ bath, large open floor plan, and three additional bedrooms upstairs! The fourth bedroom upstairs can be used for a work from home office or kids play-room. Need more living space? Finish the large basement with bright lookout garden style windows! Roughed in bath included. Enjoy summer evenings from your covered front porch or large elevated deck off the rear. Includes AC, quartz top in the kitchen, fireplace, and quality finishes throughout. Broker owned. Completed and furnished model available for showings by appt. Photos of completed model. Broker owned.
Views, great location, private backyard and quality new construction all in one package are now available at the Townhomes of Edgewood! Enjoy a professionally designed home with first floor main bedroom/ bath, large open floor plan, and three additional bedrooms upstairs! The fourth bedroom upstairs can be used for a work from home office or kids play-room. Need more living space? Finish the large basement with bright lookout garden style windows! Roughed in bath included. Enjoy summer evenings from your covered front porch or large elevated deck off the rear. Includes AC, quartz top in the kitchen, fireplace, and quality finishes throughout. Broker owned. Completed and furnished model available for showings by appt. Photos of completed model. Broker owned.
Views, great location, private backyard and quality new construction all in one package are now available at the Townhomes of Edgewood! Enjoy a professionally designed home with first floor main bedroom/ bath, large open floor plan, and three additional bedrooms upstairs! The fourth bedroom upstairs can be used for a work from home office or kids play-room. Need more living space? Finish the large basement with bright lookout garden style windows! Roughed in bath included. Enjoy summer evenings from your covered front porch or large elevated deck off the rear. Includes AC, quartz top in the kitchen, fireplace, and quality finishes throughout. Broker owned. Completed and furnished model available for showings by appt. Photos of completed model. Broker owned.
A wonderful opportunity to live at South Village, Vermont's first premier Agrihood featuring a thriving Community Farm Market and CSA, an organic 12-acre farm, 130 acres of preserved land, and miles of recreation trails. This gorgeous 3-bedroom, 3-bathroom townhouse was designed and built by award-winning builder Sterling Homes in 2021. Offering style, elegance, and efficiency throughout you’ll find custom details and high-end finishes that are both beautiful and functional. The main floor features 9’ ceilings, a nice open floor plan, and first floor primary bedroom suite. The laundry and a 1/2 bathroom are also located on the main level. Large windows throughout the home allow for an abundance of natural light and views of the neighborhood, preserve, and distant Adirondack mountains. Two additional bedrooms and a full bathroom complete the 2nd floor. The unfinished basement is perfect for recreation and storage. It’s plumbed for a future bathroom if finishing the basement is desired. Surrounding the home you’ll find beautiful perennials, including 200+ tulips and established garden beds. For further convenience, there is a generous two-car attached garage and a driveway that can accommodate two additional cars. South Village is conveniently located near shopping and restaurants as well as easy access to I-89, Shelburne, and the city of Burlington. Showings begin Monday 11/11.
This is a wonderful opportunity to build in a well-planned, desirable neighborhood with 31 acres of prime common land with room to roam and unparallel views! Convenient location to schools, shopping & interstate. All initial homework is complete with this customized, “to be built”, turnkey package. Enjoy the experience of choosing colors & interiors that suit your taste. Come build with an experienced, quality builder on this amazing property and enjoy all that the Hinesburg area has to offer. This plan features an open concept layout, 9' ceilings, with large Great room. Standard features include 42" cabinets w/easy glide drawers/doors, granite tops, SS appliances, gas fireplace, option for tiled shower w/ glass, energy efficient, solar ready, and maintenance free exterior. The second floor includes an expansive master suite with large walk-in closet, dual vanity sinks, and convenient laundry area for the family. This flexible floor plan features 3 bedrooms (with sizable closets).This location is perfect---Beautiful country setting, yet close to everything! Easy drive to nearby schools, Williston, Burlington, Richmond & Shelburne- all less than 15 minutes. Do not miss this ideal opportunity! Come walk the lot w/ the builder so you can envision your new home setting with amazing views of the Adirondacks! Seller is a licensed realtor.
You'll love our newest designed homes at Edgewood, and can't beat the location! This well appointed home will feature a vaulted entry, separate main suite, two additional bedrooms, 2.5 baths, central AC, quartz in Kitchen and Main Bath, and quality finishes throughout. This home benefits from an open floor plan, a two car attached garage and full basement with roughed in future bath. Quality construction and excellent efficiency. Ability to fence in backyards. Enjoy the ultimate in convenience with access to both Dorset St and Hinesburg Road from this central location. Construction has commenced estimated completion Jan '25. Broker owned.
Experience modern living in these brand-new construction townhomes located in the vibrant South Village community of South Burlington, VT. Featuring 3 bedrooms and 2.5 baths, these homes offer an open concept design that maximizes space and light. The 9-foot ceilings create an airy atmosphere, enhancing the overall elegance of the home. Equipped with a central vacuum system, maintaining cleanliness is effortless. Enjoy high-quality finishes throughout, including GE Cafe appliances, stunning quartz countertops, and custom tilework. The kitchen is designed for both functionality and style, featuring island seating and under-cabinet lighting for a modern touch. The primary bathroom is a sanctuary with radiant heating, ensuring warmth during Vermont's colder months. Central AC keeps the home comfortable year-round, while luxury vinyl plank flooring adds durability and sophistication. Nestled beside an organic farm, residents enjoy breathtaking views of Lake Champlain and the Adirondack Mountains. This unique agrihood community emphasizes sustainability and conservation, with over 130 acres of preserved land for outdoor activities. Join a friendly neighborhood where you can connect with nature and your neighbors. Don’t miss this opportunity to own a piece of this exceptional lifestyle—schedule your visit today!
COMPLETE TRANSFORMATION FINALIZED on this beautiful 4-bed, 2-bath home in Williston, where modern elegance meets serene country living. Recently renovated with extensive upgrades inside and out, this sleek home sits on 2 acres of peaceful, open land, offering a perfect blend of tranquility and convenience. Located just minutes from I-89, Williston Central School, scenic walking and biking paths, and the vibrant Tafts Corners area with its abundance of shopping, dining, and activities. As you step inside, an expanded entryway w/ high ceilings throughout sets the tone for the inviting open floor plan. The chef’s kitchen boasts new SS appliances, ample cabinetry, a tile backsplash, and a beverage fridge, while the dining and living areas feature large glass doors that fill the space with natural light and provide direct access to a wraparound deck, perfect for outdoor dining and relaxation. The living room is highlighted by a stunning propane fireplace w/ a new brick and wood mantle. The main floor also includes a convenient laundry room, a tastefully updated bathroom w/ a new vanity and fixtures, and a luxurious master suite with dual closets, deck access, and a fully renovated master bath. Three additional spacious bedrooms complete the main floor. The basement, fully gutted and ready for your customization, offers the potential to be transformed into an in-law suite or apartment. Don't miss the opportunity to own this fully redesigned gem in the heart of Chittenden County!
© 2024 Northern New England Real Estate Network, Inc. All rights reserved. This information is deemed reliable but not guaranteed. The data relating to real estate for sale on this web site comes in part from the IDX Program of NNEREN. Subject to errors, omissions, prior sale, change or withdrawal without notice.


