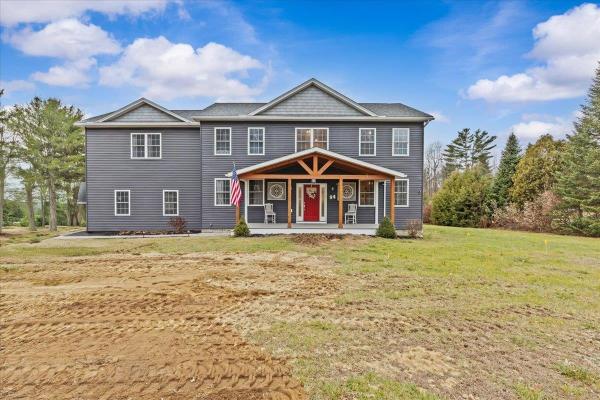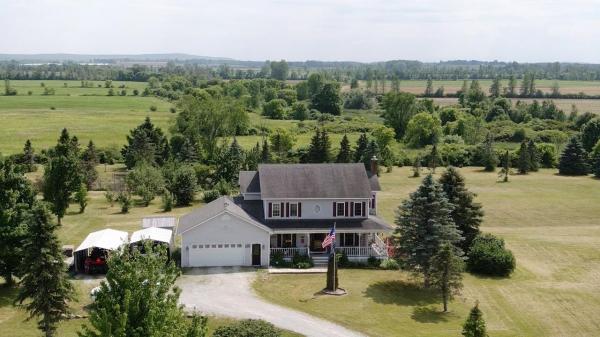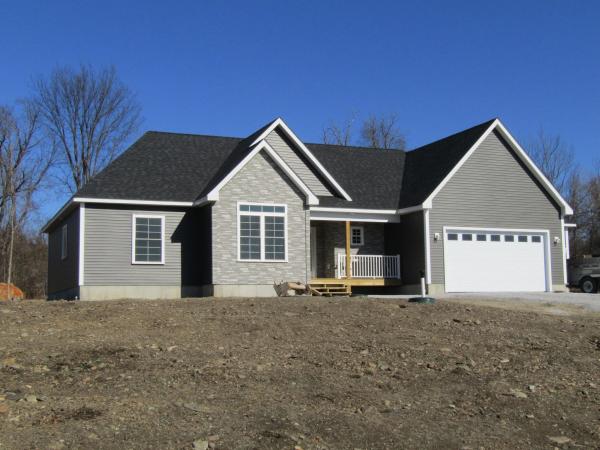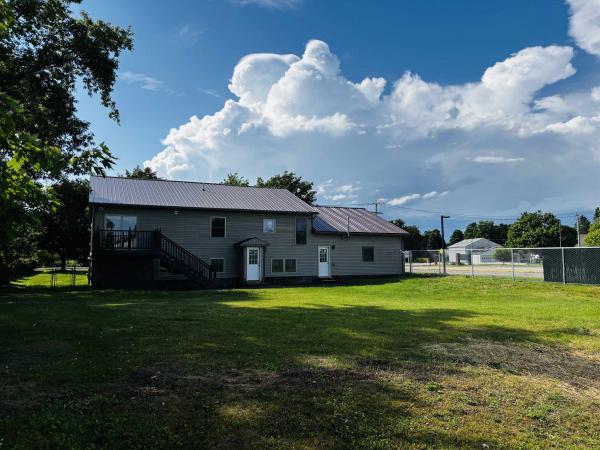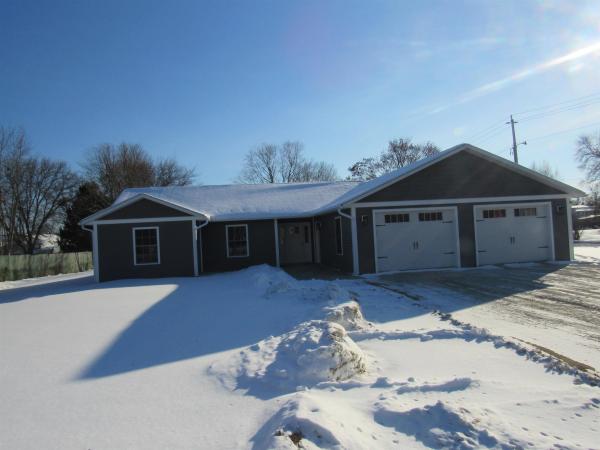Welcome to this beautiful, move-in-ready home built in 2020. Nestled on a level one-acre lot, this spacious property offers four bedrooms and three full baths, including a large primary suite with a walk-in closet and en-suite bath. The open floor plan features nine-foot ceilings, gorgeous hardwood floors, and a bright, modern kitchen with a large island, quartz countertops, a ceramic tile backsplash, and tastefully selected finishes—perfect for cooking and entertaining. Enjoy the comfort of natural gas, radiant heat, and three mini-splits for efficient year-round climate control. The first floor includes a bonus room, full bath and direct access to the attached two-car garage. The second floor you will find 3 spacious bedrooms, full bath and laundry as well as the primary with en-suite. Step outside to a large back deck overlooking an above-ground pool, landscaped yard, and a cozy fire pit—ideal for relaxing on warm summer evenings. The finished basement provides additional living space with a family room and a new water collagen treatment system. Conveniently located just minutes to downtown St. Albans, restaurants, shopping, country clubs, rail trails, Hard’ack Recreation, and I-89, with an easy 30-minute commute to Burlington. Thank you for visiting this exceptional home!
OPEN HOUSE 8/10 10AM-NOON! NEW PHOTOS ADDED TO LISTING. Nestled on a picturesque 10.70-acre lot located minutes from Lake Champlain, this charming 4 bedroom, 3 bath Colonial offers the perfect blend of natural beauty and modern comfort. The level, open grounds are dotted with apple, pear, and plum trees, along with bountiful raspberries and grapes. A fenced garden area with a garden shed, as well as a chicken coop and run, add a homesteading touch. Mature perennial gardens bloom throughout the property, and outdoor living is elevated by a spacious back deck, a large stone patio, and a cozy fire pit, ideal for quiet evenings or lively gatherings. Enjoy the covered wrap around porch overlooking the perennial gardens that are a bird lovers paradise. A new mound system ensures peace of mind, and the setting is serene yet convenient. Step inside to find stunning cabinetry, granite countertops, and stainless-steel appliances, including a double oven that anchors the well-appointed kitchen. A sunny breakfast nook and a formal dining room make entertaining easy, while a pellet stove warms the airy sunroom with charm. Upstairs, generously sized bedrooms provide restful retreats, featuring cedar closets and abundant natural light. The primary suite feels like a private escape, with its luxurious bath and a custom walk-in closet designed for both form and function.
New Construction without the wait or need for a construction loan, buy with a low down payment. This home was built as a turnkey and is done. Photos are the actual house. (NOT likeness only) The home has vaulted ceilings in the living and master bedroom. The master bedroom has a master bath with a shower and a soaking tub twin vanities and walk-in closet. The master has a mini split heat pump/AC. The great room has an open floor plan with kitchen dining living and a 2nd mini split. The 2 additional bedrooms share a full bath. The main living level also has a laundry room giving this home one level living capability. Want more finished space? The home has a full basement that is studded and could be finished off for more living space. The home will have stone accent on the front of the building as per the actual exterior photos and the covered back deck offers great privacy for an afternoon BBQ. With 1.3 acres you'll have room to roam and with Swanton Electric and Natural Gas the utilities will stay affordable. Private well and shared septic offsite. You will have your full lot with no mound taking up the yard. Buyer is responsible for all appliances but the seller will install prior to closing. The house has quartz counters and LVP flooring throughout. This is not your average spec house, you will see a cut above in finish work. Just 6 minutes drive to St. Albans and 40 Minutes to Burlington. This development will have an HOA with shared road maintenance costs only.
This gorgeous home has shown the beauty throughout which you will see. With its expansive layout with open concept kitchen and full pantry. The attached dining room allows so much natural light in the home with oversized windows. Feels like the mature landscape is within reach. The entry living room has an adjacent half bath. Main bedroom has an ensuite bath with jacuzzi tub and separate shower and separate soaking tub along with the Double sinks and Walk-in Cedar closet. Off the bedroom is the back deck that overlooks the fenced in back yard ready to welcome your pets and/or children for all your gatherings space. Downstairs you will find three more bedrooms and a partial kitchen with plumbing is in place just not currently in use but ready if you choose to enhance the second living area. A full bath with laundry awaits you as well downstairs. You will see convenience with the walk out to the back yard. The decking on the front of the home and back make for relaxation of your choice. The attached four car garage offers so much in home ease and use. So many options with access from the front and back yard. This is a must see!
NEW CONSTRUCTION,Well built 3br 2bath ranch style home with oversized heated 2 car garage in the village of Swanton.Master bedroom with master bathroom and double closet.Lots of upgrades.Kitchen and masterbath counter tops to be installed early January.
© 2025 Northern New England Real Estate Network, Inc. All rights reserved. This information is deemed reliable but not guaranteed. The data relating to real estate for sale on this web site comes in part from the IDX Program of NNEREN. Subject to errors, omissions, prior sale, change or withdrawal without notice.


