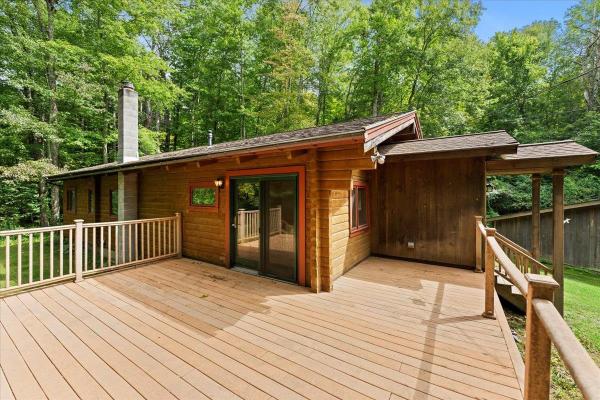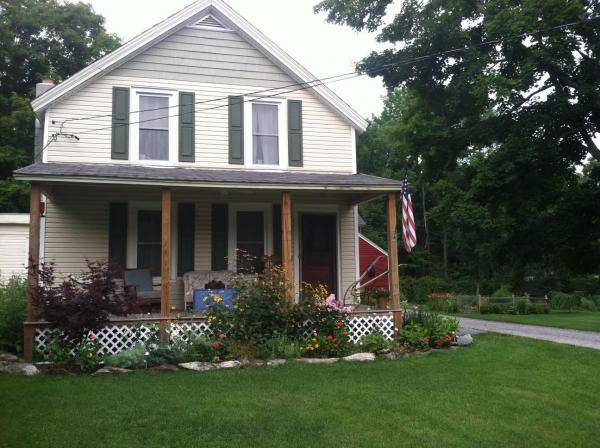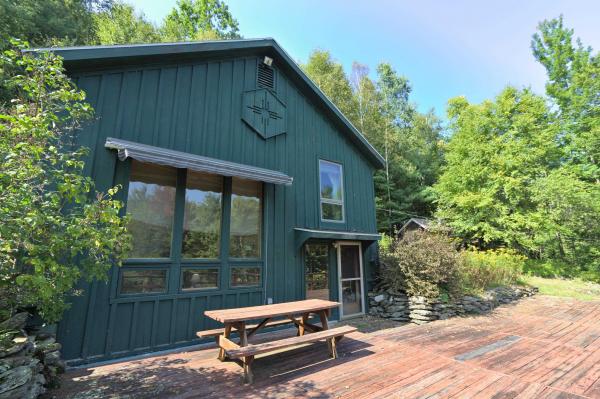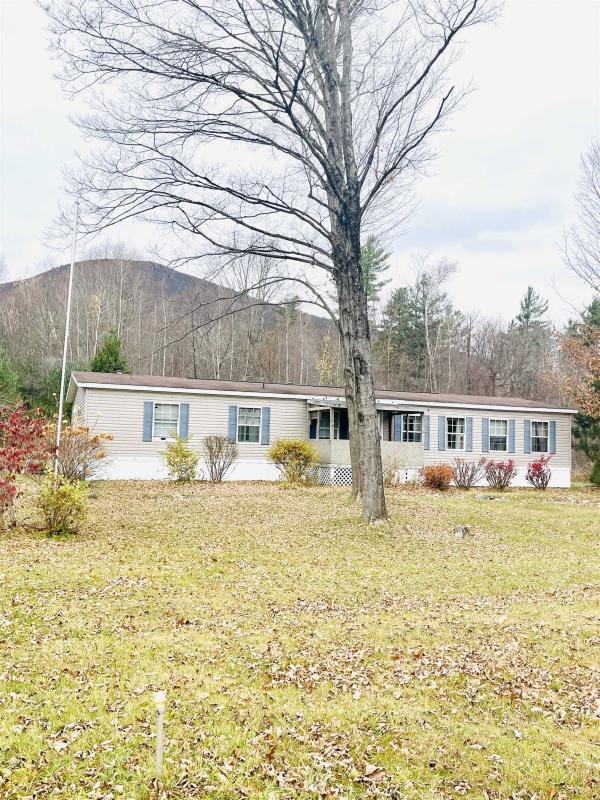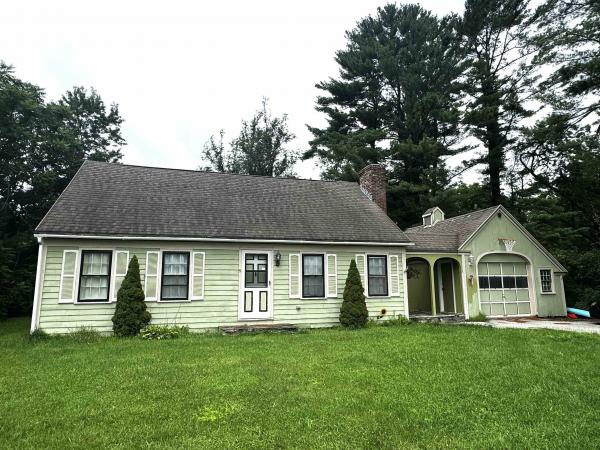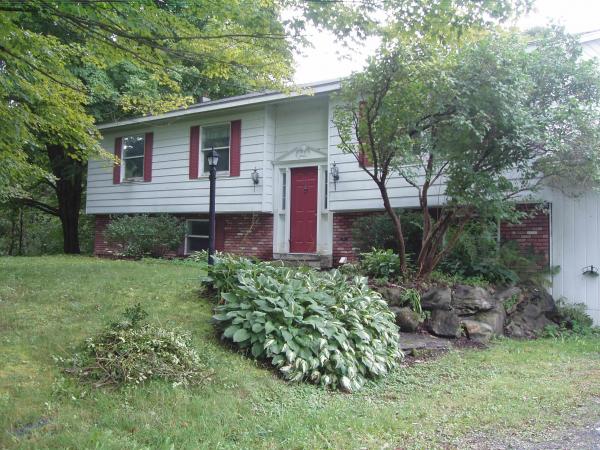Discover serene privacy in the charming Sunrise subdivision with this well-established Farmhouse, built in 2001. While this home is ready for your cosmetic updates, its robust structure, modern mechanics, and thoughtful layout are already in place. As you enter, you'll be greeted by a spacious foyer featuring two coat closets. To the left, there is a carpeted living room and a dining room showcase elegant hardwood floors and tray ceilings. The large, eat-in kitchen, equipped with sliders leading to the deck, also includes a convenient half bath and laundry closet with direct access to the two-car attached garage. The first floor is completed by a cozy family room, making for a practical and inviting layout. Upstairs, you'll find two guest bedrooms, a full bathroom, and a versatile loft area. The primary suite stands out with its generously sized en suite bathroom, walk-in closet, and a charming Juliette deck off the bedroom. The basement, mostly unfinished, includes a small office and features a Buderus boiler and a 200 amp electrical panel. The private yard, partially encircled by a picturesque rock wall, offers plenty of potential. With some updates, this home could shine as a true gem!
Situated on a hill a stone's throw from the Battenkill River this cozy raised ranch home is immaculate, and surrounded by captivating views. Offering an open concept, modern kitchen with island, copper backsplash and butcher block countertops that opens to the living room with a pellet stove for ambiance and heat. The primary bedroom features a large updated bathroom, complete with quartz countertops. The additional bedrooms as well as the 2 finished basement rooms hold many opportunities for different layouts and uses. Rounded out by a detached 2 car garage, lovely deck and large fenced area. Also extensive space for gardening with perennial flowers including roses, peonies, and lilacs already established. Newer furnace and stove with hickory wood flooring installed in the bedrooms, all updated in 2022. Fresh water from drilled well, and convenient covered storage for pellets and other items. This house is steps from historic sites, iconic covered bridges, and all the nature and wildlife that Vermont has to offer.
Tucked away on Dunlap Farm Road in Sunderland is this adorable log home. The exterior is a combonation of log and wood siding fitting nicely into the country landscape. Nicely maintained, newer kitchen, three bedrooms and two full baths makes this property easy to call home. There is a vaulted ceiling in the living room with a gas stove for those chilly winter nights. French doors open up from the kitchen to the generously sized deck where you can tap into your natural spirit and observe the wildlife. A bonus room contains a dedicated laundry area and a room spacious enough the be an office, a small den, whatever you desire. This is a fantastic home for a new family interested in school choice, a getaway for vacationers that enjoy skiing, hiking and the plethora of recreational activities that Vermont has to offer. Only ten minutes to Manchester, twenty minutes to Bennington, twenty minutes to Bromley and just a little further to Stratton for seasonal activities. Schedule a showing and come and see for yourself!
Welcome to this delightful village home, perfectly situated on a spacious .60-acre double lot. This residence features 3 inviting bedrooms and a full bath upstairs, providing ample space for family and guests. As you enter, you’re greeted by a cozy living room that invites relaxation. The bright eat-in kitchen is a highlight, featuring a large breakfast bar and ample counter space—ideal for preparing meals and entertaining. The versatile den is a lovely space for gatherings and includes a newly added spa bathroom, transformed by the owners into a serene primary suite. This luxurious retreat offers a perfect escape for unwinding after a long day. Step outside to enjoy your own backyard oasis. The fully-fenced yard boasts charming perennial gardens and a separate fenced in chicken coop offering plenty of room for outdoor activities. A natural border surrounds the property, enhancing privacy and creating a peaceful atmosphere. With a 1-car garage and additional wood and utility sheds, you’ll have ample storage for all your needs. Located just a block away from Fisher Elementary School and Arlington Memorial High School, you’ll also appreciate the convenience of nearby downtown shopping, the local recreation center, and the scenic Battenkill River. This charming home beautifully combines modern comforts with a welcoming community feel and with a few updates can become all yours. All measurements are approximate.
Looking for a totally private oasis with mountain views in breathtaking Southern Vermont? Look no further! This extraordinary contemporary home on over three acres is waiting for you. On the top level there are two bedrooms with closets and a walkway with built-ins overlooking the sun-filled great room that has a cozy wood stove. On the bottom level you will find a galley kitchen, full bathroom, and large bonus room with storage. Stunning custom woodwork throughout. The massive deck was just made for enjoying the great outdoors. There is also a one car garage with good storage above and several outbuildings, including a sauna for relaxation after a long ski day. Offered fully furnished! All you need to bring is your toothbrush. Don’t miss the chance to own this tranquil property.
Discover your dream retreat with this stunning manufactured home on 1.20 acres featuring breathtaking mountain views. Offering 1,780 sq ft of single-level living, the open concept design includes a spacious kitchen, dining, and living area perfect for entertaining. The home boasts new hardwood and tile flooring, three bedrooms, including a luxurious primary suite with a spa-like en suite complete with a gas fireplace to enjoy while soaking in the tub. The expansive, level yard is ideal for outdoor activities, complemented by a convenient mudroom and laundry area with new washer and dryer. Experience comfort and tranquility in this serene oasis—schedule your viewing today!
This charming Cape-style home radiates comfort and appeal. Nestled on approximately half an acre of level lawn, the property provides an ideal setting for entertaining, playing, or gardening. The home features a one-car attached garage and boasts natural woodwork throughout. Enjoy cozy evenings in the inviting living room, complete with a wood-burning fireplace insert. Sunlight streams through the windows, illuminating every corner. Through the efficient galley kitchen is a practical laundry/utility room. At the back, you'll find a spacious family room with a wood stove, leading out to a private deck perfect for relaxation. The first floor includes a bedroom and bathroom, while the upper level offers two generously-sized bedrooms and another full bathroom. Located just outside the Village of Arlington, this home combines serene mountain views with close proximity to all local conveniences.
MUST SELL - PRICE REDUCTION. Battenkill River Frontage Mountain views in the winter. Great use of space upstairs 2 bedrms with an office, center island kitchen and living/dining with 2 sliding glass doors access the back deck. Added feature bright spacious guest quarters with private entry on ground level with kitchen, living room with hook-up for wood stove or pellet stove, bedroom and full bath. Oversized 2 car garage with a work bench and great storage with shelves and cabinets. Commercially zoned. - Fish, Swim, Kayak on the Battenkill. 2 minutes to the center of Arlington. or 9 miles to Manchester. Needs plumbing and heating repairs or replacement from freeze up. Waiting for adjusters quote. Being sold as is. Commercially zoned.
© 2024 Northern New England Real Estate Network, Inc. All rights reserved. This information is deemed reliable but not guaranteed. The data relating to real estate for sale on this web site comes in part from the IDX Program of NNEREN. Subject to errors, omissions, prior sale, change or withdrawal without notice.




