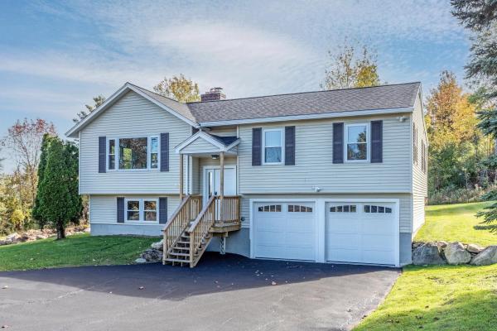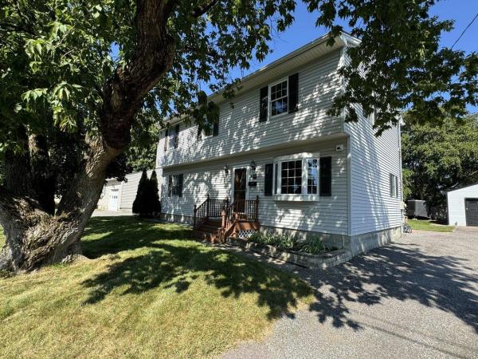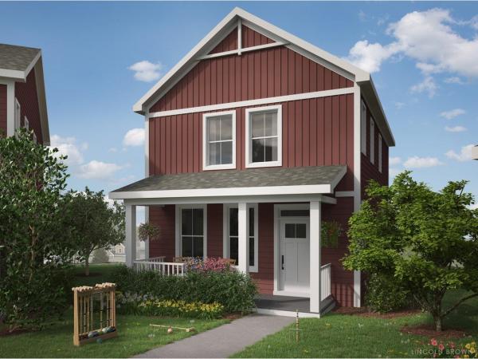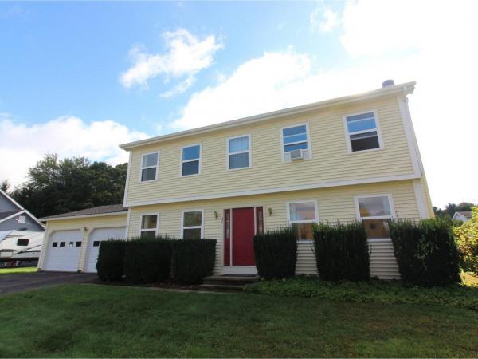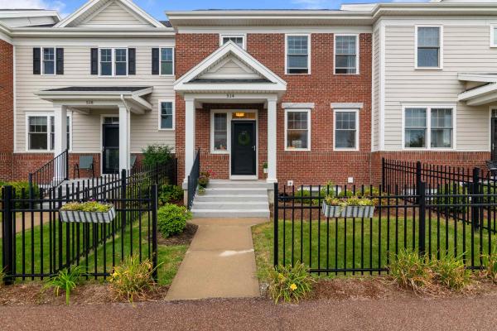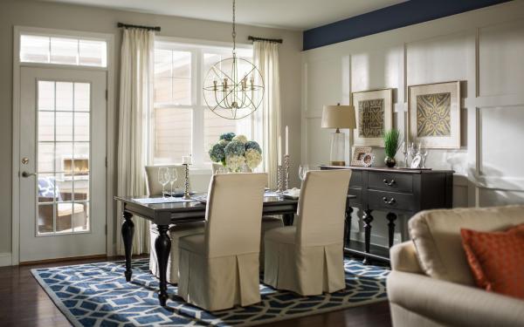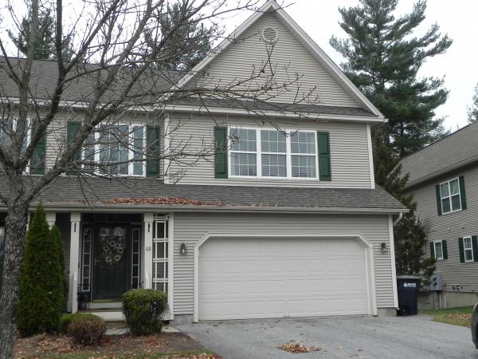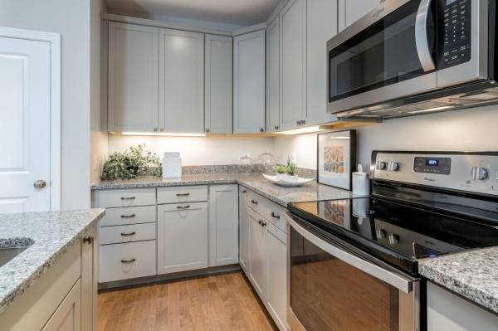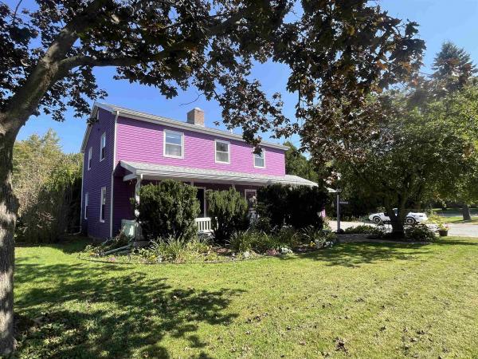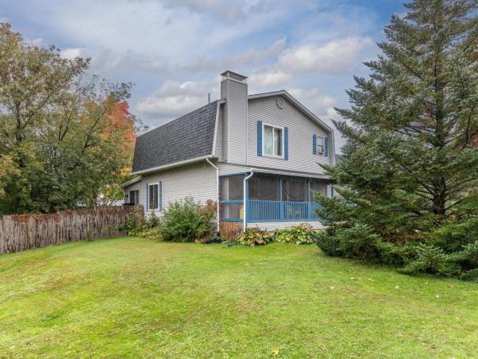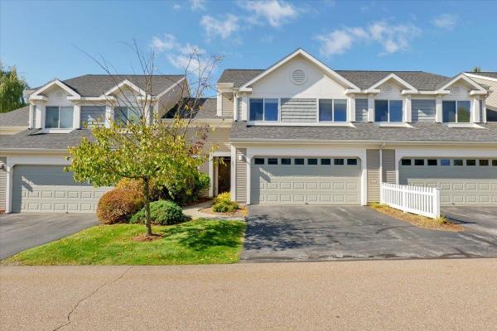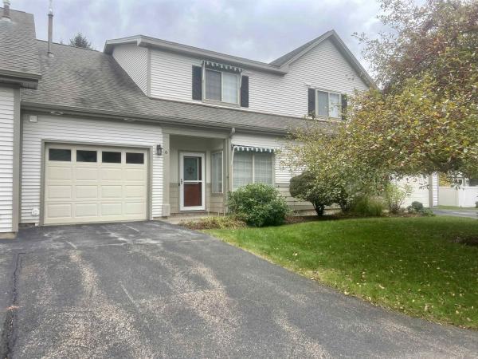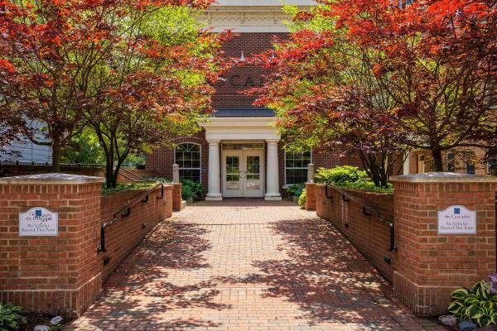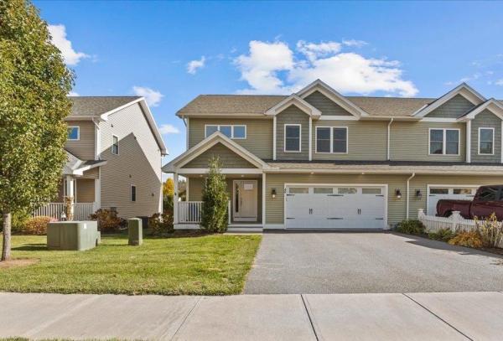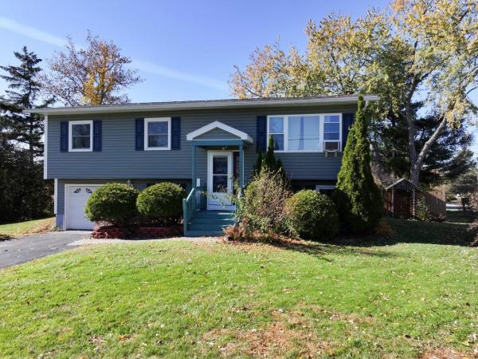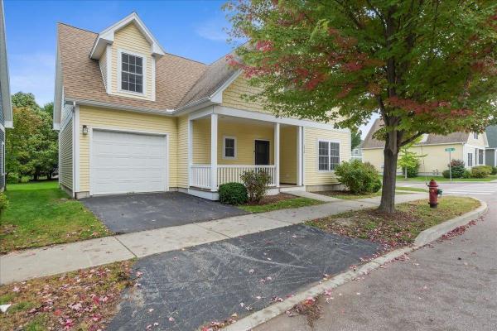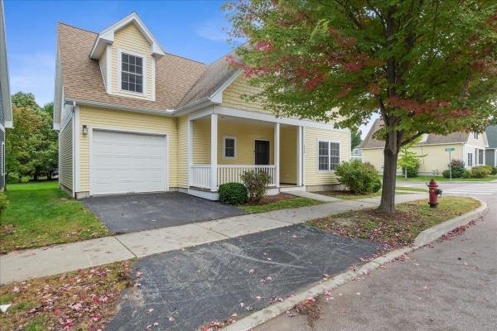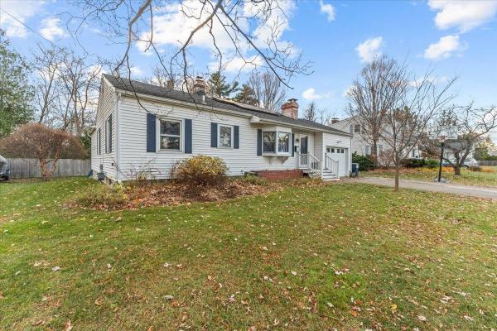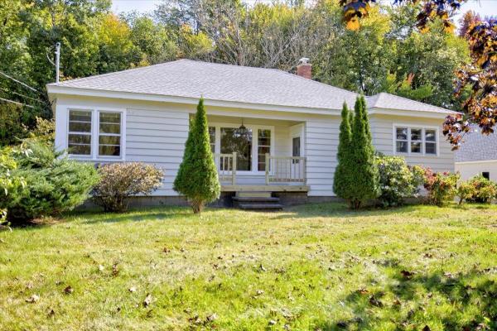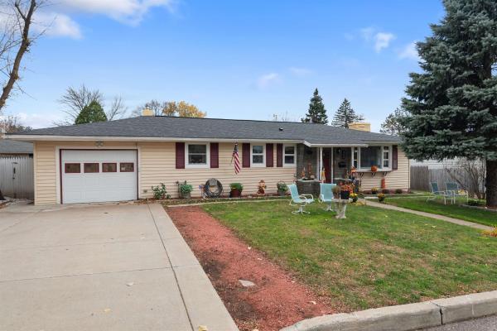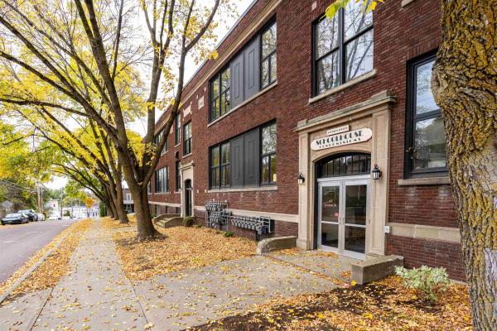It looks like a new build, but what you’re seeing is actually a recent, total renovation of this home’s interior, down to the studs, from top floor to bottom floor, and it is gorgeous! The entire house has been brought up-to-date with a fresh coat of paint and luxury vinal maintenance-free flooring. All new kitchen with stainless appliances, a butcher-block island was installed; the island has new pendants above, while the dining area has a modern chandelier. Spacious living room with fireplace that is plumbed for a gas insert. Bathrooms were remodeled throughout, with new vanities, showers and tubs, lighting, and fixtures. The primary bedroom has its own en-suite bathroom. New doors throughout have appealing hardware. Sliding glass doors in the dining room open out to a deck that overlooks the side yard and backyard and leads to a crushed-stone patio. The remodeled lower level could be used as a 4th bedroom, family room, recreation room, or guest space with its own bathroom. The lower level also has a 2-car heated garage that is fully sheet-rocked and painted, including the floor. From the garage you enter a mud room with 4 closets for outdoor clothing and footwear. Windows, roof and high efficiency boiler all new. ½ acre lot with elevated views & private backyard. The location is remarkably convenient, just minutes from I-89, as well as shopping and restaurants. Sidewalks at the edge of the property. This home is move-in ready and waiting for its next owners.
Welcome to this updated home located on a dead-end street nearby restaurants and more. There are refinished solid hardwood floors in most of the home, new 25-year vinyl plank in each remodeled bedroom, solid-wood interior doors, freshly painted rooms with new ceiling fans and outlets, and a new Mitsubishi heat pump that cools the entire house with stunning efficiency. The kitchen has new quartz countertops and new chef's sink. The living room is bright, open, and inviting. Finishing off the first floor are 2 bonus rooms and a recently updated full bath. Upstairs, there's a large sunny landing leading to 4 bedrooms with lots of natural light and a 3/4 bath with laundry. The partially finished basement has 4 rooms. The finished space has new flooring, paint and Bluetooth recessed lighting with 1000s of color options, and a pair of comfy leather couches conveying. There is loads of storage and custom built shelving down there, plus a 2nd laundry room with utility stink. Off the kitchen, there is a new Trex deck with tinted skylights. The exterior highlight is a 24x32, custom-built, spacious 2+ car garage with 100-amp electrical service, 8.5” thick insulated walls, solid pine interior, 9’ ceilings, recessed lighting, Bluetooth controlled garage door opener, and radiant heat floor. Your cars will be warm & ice/snow free winter. The flat yard has a custom 10x16 shed, small greenhouse, many raised garden beds, and the 20'x100 driveway is great for hosting or housing extra vehicles.
Introducing The Cottages at Hillside East. The O’Brien Brothers invite you to downsize your home, but not your lifestyle, with this highly efficient, charming, and livable cottage-style home. An open floor plan provides ample opportunity to host guests or simply relax and enjoy your brand-new, low-maintenance energy-efficient home. The second floor offers three bedrooms including a comfortable owner’s suite with walk-in closet, luxurious bathroom, and convenient adjacent laundry. Choose to finish the lower level with a spacious living room and an additional bedroom or home office/art studio. Unplug and unwind on your inviting front porch - perfect for a pair of Adirondack chairs. Conveniently located in Hillside at O'Brien Farm, one of the first 100% fossil fuel and carbon free neighborhoods in the country! The Cottages offer quality, energy-efficient new construction built to pursue both Energy Star and the U.S. Department of Energy's Zero Energy Ready Home (ZERH) certification, with a variety of high-end finishes to choose from. Every Cottage offers a resiliency package including solar, Tesla Powerwalls for renewable energy storage, plus carbon free heating and cooling powered by Green Mountain Power's carbon free grid. Pricing subject to change. Photos likeness only.
Your dream home awaits! Do not miss this amazing townhome at Creeks Edge in Williston with many upgrades to impress anyone! Enter the home and adore the beautiful open floorplan. To the left is the eat-in-kitchen area with copious cabinets & counter space. All stainless-steel appliances, granite countertops, a breakfast bar & attractive lighting. A half bath is located to the right of the entryway. Move forward into the home and be amazed by the grand vaulted ceiling living room! This space is breathtaking with all the natural lighting, & spectacular wall of windows for great natural lighting! The first-floor laundry is nice touch to the space! The first-floor primary bedroom with its own private bath, offering a double vanity, tile flooring, & a beautifully tiled shower with glass doors. Walk-in closet on one side and another closet on the other side. Wander upstairs and admire the open loft area overlooking the living room. This is a great space for a second living room or office. The second bedroom has great natural lighting and a walk-in closet. The third bedroom is very spacious with another walk-in closet and an attached bathroom with double vanity and a separated toilet and tub. The basement was plumbed for an additional bathroom & has an egress window allowing for additional living space. Two-car garage & back deck for summer fun. Allen Brook Nature Trail close by.
Discover the this wonderful Countryside Colonial with three levels of living space, ready for you to call home! Featuring a sunny, open floor plan with numerous updates. The kitchen shines with a brand-new stove and stainless refrigerator (2024). Enjoy enhanced energy efficiency with 13 new windows (2022), new furnace (2021), primed for A/C plus a new hot water tank (2021). Upgraded flooring on the second level and new carpeting on the stairs add even more value. Other highlights include new garage doors (2016), a new deck (2015), and updated siding (2014). Located in a sought-after neighborhood offering a pool, tennis, and basketball courts, this home is just minutes from schools, the bike path, recreational spots, golf, shopping, and more!
Welcome to this modern and stately townhome in Williston's highly sought-after Finney Crossing neighborhood, where residents can easily walk or bike to area restaurants, grocery stores, and recreation! Enter through the bright foyer into a spacious living room that flows seamlessly into the open-concept dining area and gourmet kitchen, complete with a large pantry. The dining room leads to a private patio, just in time to enjoy cool autumn evenings. A convenient mudroom entry from the attached 2 car garage includes ample storage, laundry, and a half bath. Upstairs, you'll find three sunny bedrooms, including a primary suite with a large daylight walk-in closet and en suite bathroom. The bright finished basement offers additional flexible living space perfect for a quiet office, guest space, or family room, and also includes a full bathroom with a soaking tub, and plenty of additional unfinished storage space. You'll love the custom built-in closets throughout the home! Located steps from Williston's best shopping, restaurants, schools, and walking/bike paths, and just minutes to the interstate for an easy Burlington commute. HOA amenities include an in-ground pool, tennis, pickleball, and basketball courts, making this the perfect place to call home!
Welcome to Williston Vermont's newest neighborhood community "The Annex". Where modern living meets natural tranquility and nestled on the edge of a lush urban park. This neighborhood community offers a perfect blend of serene landscape and city convenience. Tree lined streets lead to beautiful new homes, boasting open spaces, large windows and modern features. At the heart of the Annex will be amenities including an open space park with neighborhood swimming pool. Walking and bike paths to shopping, restaurants, schools and much more make this the prime location for your new home. Come see what The Annex has to offer!
Welcome to 146 East Ave, one of Burlington’s most convenient locations. The lot is over 1/3rd of an acre - oversized for Burlington! This classic Colonial is located across the street from the University of Vermont Medical Center and minutes from the Winooski Circle, downtown Burlington, and I-89. The home has a finished 3rd floor and guest suite off the kitchen with a private exterior entrance. Whether you’re an investor or an aspiring homeowner, this prime location is vacant and ready for immediate occupancy. Being sold individually and as part of a two-building portfolio with 150 East Avenue next door; bulk discount applies.
Meticulously maintained and in move in condition home on dead end street. Updated kitchen with quartz countertops, beautiful tiled backsplash and center island. New Stainless Steel appliances in July "24, including an induction cook top stove. Kitchen is open to a dining area and large Family room with mini split, bay window and access to private deck, creating the perfect place to entertain family and friends this holiday season! First floor also features an inviting Living room with gas fireplace. Upstairs offers three spacious bedrooms and laundry room with sink. Primary bedroom suite has additional mini split, full bath with two vanities, soaking tub, separate large shower and walk-in closet. Even more finished area in the walk-out basement includes a family/media room (projection equipment stays!) and additional room suitable for office, workout area or guest space, 3/4 bath and access to a covered patio area. Association amenities include playground, pool and tennis.
Welcome to Williston Vermont's newest neighborhood community "The Annex". Where modern living meets natural tranquility and nestled on the edge of a lush urban park. This neighborhood community offers a perfect blend of serene landscape and city convenience. Tree lined streets lead to beautiful new homes, boasting open spaces, large windows and modern features. At the heart of the Annex will be amenities including an open space park with neighborhood swimming pool. Walking and bike paths to shopping, restaurants, schools and much more make this the prime location for your new home. Come see what The Annex has to offer!
Welcome to Williston Vermont's newest neighborhood community "The Annex". Where modern living meets natural tranquility and nestled on the edge of a lush urban park. This neighborhood community offers a perfect blend of serene landscape and city convenience. Tree lined streets lead to beautiful new homes, boasting open spaces, large windows and modern features. At the heart of the Annex will be amenities including an open space park with neighborhood swimming pool. Walking and bike paths to shopping, restaurants, schools and much more make this the prime location for your new home. Come see what The Annex has to offer!
Incredible opportunity in South Burlington! This three bedroom, 3 bath immaculate home is ready for for you to become the proud new owner. This home has been lovingly and completely updated! You will find the open floor plan will work well for entertaining and there is plenty of room in the partially finished lower level for a home office or a family room. The kitchen updates include: new granite countertops, refurbished cabinets and all new appliances including: stove, dishwasher, microwave and the refrigerator. The improvements in all 3 bathrooms include new granite vanity countertops, faucets, mirrors, lighting, and a walk-in shower. The primary bedroom suite's spacious size and closet space is amazing! The hardwood floors have been refinished on the main floor and the second floor has new laminate wood flooring. The location is so very convenient. Come see your new home today!
Welcome to your dream home in the highly desirable Countryside neighborhood! This stunning 4-bedroom, 3-bath carriage home offers the perfect blend of comfort and style. As you step inside, you'll be greeted by an abundance of natural light that highlights the elegant ceramic tile and hardwood flooring throughout the first floor. The spacious open layout features vaulted ceilings in the living room, seamlessly connecting the living, dining, and kitchen areas—ideal for entertaining family and friends. Step outside to your large, private deck, perfect for gatherings or relaxing evenings. The first-floor primary bedroom is a bright retreat, complete with a newly renovated bathroom featuring a beautifully tiled shower. Upstairs, you'll find three large bedrooms and a full bath, with a hallway that overlooks the living area, which gives a feeling of connectivity to both levels. Additional highlights include a two-car garage and a full unfinished basement, offering ample storage and future expansion potential. Conveniently located just minutes from Five Corners and I-89, this home is a must-see! Don’t miss your chance to make it yours—schedule a viewing today!
This spacious 4 bedroom 1, 3/4 bath classic colonial style home has so much to offer. The kitchen was remodeled in 2021. Expansive open concept opens the kitchen up to the dining room with a breakfast bar. Updated features include quartz and butcher block countertops, luxury plank vinyl flooring and a new double awning style window with a view of the private backyard. Appliances are all stainless steel. 5 burner gas range is a 40in commercial grade with double ovens. The refrigerator has a bottom drawer freezer. Dishwasher and hood fan are also stainless steel. Large walk in pantry with pocket door. Hardwood floors in the Dining room and first floor study were refinished in September 2024. A unique custom feature you will not find in any home is the crafted cherry paneled wall and archway trim around the dining room bay window. Don't miss the "secret" doorway to the 1st floor study or perfect family room or flex space. All 4 bedrooms & 5th bonus room on the 2nd floor have hardwood floors. Living room w/brick hearth wood burning fireplace. The 1st floor full bath was recently converted to low step-in 3/4 shower. The covered front porch is 7x34ft. 2 car garage is sheetrocked. Private backyard is lined with large cedar trees & abuts acres of town land. Patios & multiple gardens in the front, side and backyard, You will also find your very own spiral walking path which winds around matual perennial & annual gardens. All dimensions approx, Tax prebate applies.
Come home to your own private retreat! Relax on your covered front porch while enjoying your morning coffee. Step inside to the large living room and sitting area. The natural light illuminates though the open floor plan. This kitchen is stocked with floor to ceiling cabinets that lead to the dining room. Unwind in the 3-season room overlooking the large private yard. The backyard oasis has an in-ground pool with a wrap-around deck. Excellent outdoor living space with mature trees and a full fence offering ultimate privacy. Upstairs is the Great Room with a myriad of possibilities from a 3rd or 4th bedroom, game room, office, workout space, or leave as a cozy living area and bar for indoor entertaining. The primary has an en suite and the guest bedroom has its own bathroom down the hall. This is city living at its best with all the conveniences close by. Enjoy all that Winooski has to offer then come home and enjoy your own private retreat. 5 minutes to Burlington, UVM, Champlain College, CCV, and the UVM Medical Center. Public transportation stop is close by.
Don't miss out on this beautiful 3 bedroom, 2.5 bath townhouse in the Heatherfield neighborhood of South Burlington! As you enter the home you are greeted with an office/den perfect for working from home, space for a home gym or a den. Continuing through the home you notice a wall of windows letting in natural light throughout. The open concept includes a defined dining area and a spacious living room with gas fireplace that adds a cozy element to this already exceptional space. Adjacent to the living room you have a gourmet kitchen with large breakfast bar, great for entertaining guests, other features include granite countertops with plenty of cabinets & counter space. The second floor includes a sunny primary suite with walk-in closet & full bath. Plus you have 2 guest bedrooms and a full guest bath with washer & dryer closet plus door to the expansive utility room. Other features include mudroom off the 2 car garage and a atrium door opening to a stone patio, perfect for barbecuing & summer evenings. Conveniently located minutes to Dorset Park, Wheeler Park, dog park, VT National golf course, & schools. Easy access to the airport, UVM Medical Center, & I-89. A great place to call home!
Welcome to your new home at 3 Cushing Drive, where modern comfort meets suburban convenience. This exquisite 3 bedroom townhouse is ideally situated less than 5 minutes to Five Corners and less than 10 minutes to Taft Corners, offering a desirable neighborhood setting with easy access to shopping, dining, and recreation. Step into the foyer with a large half bath to your right, then you're greeted by the well-appointed kitchen, featuring stainless steel appliances and ample cabinet space for all your culinary needs. The open layout seamlessly flows into the dining room before taking you through the spacious and inviting living room, complete with a cozy natural gas fireplace—perfect for relaxing evenings or hosting gatherings with friends and family. Upstairs, you'll find the luxurious primary suite featuring a mini split for added climate control, a cozy reading nook, and an ensuite bath with a giant, newly remodeled walk-in shower, offering a spa-like experience right at home. Two additional bedrooms provide plenty of space for kids, guests, or a home office. The second floor is also home to the laundry room and a full guest bathroom. The finished walkout basement provides and extra half bath and additional living space that can be used as a theater room, home gym, or play area—limited only by your imagination.
Charming 3-Bedroom Townhouse with Bonus Room and Modern Upgrades! Welcome to this beautifully maintained 3-bedroom, 2-bathroom townhouse featuring a spacious bonus room, perfect for a home office, playroom, or guest space. This home combines comfort, style, and practicality, making it an ideal choice for families and professionals alike. Key Features: • Energy-Efficient Living: Triple-pane windows throughout for superior insulation and noise reduction. • Central Air Conditioning: Stay cool and comfortable year-round. • Stylish Interiors: Modern laminate flooring installed in 2018 provides a sleek, contemporary look. • Convenient Upgrades: Electric shades and a skylight offer the perfect blend of privacy and natural light. • Large screened-in porch offers a comfortable, versatile space that blends indoor and outdoor living • Updated Kitchen Appliances: Refrigerator and dishwasher included for a seamless move-in experience. • Freshly Painted: Enjoy a crisp, clean feel with a recently painted interior. • Enhanced Electrical System: Updated in 2022, including a new surge protector for added safety. Located in a desirable neighborhood, this home is close to schools, shopping, and recreational areas. Don’t miss the opportunity to own this move-in-ready gem. Schedule your showing today.
Fantastic Top Floor, 2 bedroom, 2 bathroom Winooski condominium with expansive river views in highly desirable Cascades building located in vibrant Downtown Winooski. Rise and sleep to the sounds of a flowing river while taking advantage of one of VT's best downtowns and luxury one level living. This lovely home offers features galore including a dual access balcony overlooking the beautiful Winooski River Falls, light filled large windows, high ceilings, wood floors and an open floorplan with terrific flow. The kitchen has great workspace on granite countertops and breakfast bar and opens to a dining and living area with windows overlooking the river and courtyard. The Primary Suite provides access to a beautiful balcony through a large sliding glass door, offers ample closets and an en suite bathroom complete with a gorgeous, custom tiled shower. A large 2nd bedroom has a dual access bathroom. In unit laundry and bathrooms accessible from each bedroom provides maximum convenience. Terrific one level living in a secure building with elevator service, 2 underground parking spaces and many other amenities including fitness center, common room with cooking facilities and a stunning outdoor area with firepit and grill overlooking right next to the riverwalk. Close to everything including shopping, restaurants, public transportation, UVM Medical Center, downtown Burlington, I-89, Burlington International Airport and so much more. Make an appointment today!
This is a great location for your next home! Conveniently located in South Burlington this gets you close to everything! This home offers great open living space with three bedrooms and two full baths. On the main level you have a large living area with a gas operated fireplace for the chilly evenings. The kitchen offers a great amount of space and storage with an island to extend your cooking and entertaining space. There is a room that could be a good fit for an at home office. Just beyond there you two of the bedrooms. The large primary suite offers plenty of room with a large amount of closet space and its own full bath. Take advantage of the backyard that offers space for outdoor entertainment. Featured is a small basketball court! The deck offers room for your grill and there is plenty of room to garden if desired. The one car garage keeps your vehicle out of the elements and offers an additional storage room for your yard equipment. Downstairs you have some finished space for an additional hang out area. There is also plenty of room for all of your storage needs. The laundry and mechanical equipment are easy to get to as well. Located in walking distance to school, parks and food! This home is a great space to call your own! Connect with your local buyers agent and book a showing! Owner is a licensed broker.
**Freshly Painted** Welcome To Chase Gardens Essex, phases were completed between 2019- 2022, resulting in 21 luxury, high-end homes. This stunning 3 bedroom 2.5 bathroom townhouse is sure to attract all intending buyers, be it an owner occupier, or an investor looking for an upscale rental investment opportunity. The list of custom features is long and includes 9' ceilings, oversized baseboard & door trim throughout, hardwood & porcelain tile floors, granite countertops, Energy Star stainless steel appliances, & central vac system (see builders construction / features sheet for full list). Freshly painted, the home has a "like new" feel, and is ready for you to move into and start enjoying. Each room is bathed in natural light and boasts in excess of 2,000 SQFT of living space, with the added bonus of a large basement with an egress window allowing for future expansion. The basement currently makes for an ideal home office or gym space. Outside enjoy a morning coffee on your front covered porch, or an evening beverage on your rear deck. The 2 car garage and driveway provides plenty of parking space from residents and visitors alike. Being a "semi-detached" townhouse, it truly has the feel of a single family home, yet with all the conveniences of condominium living. The location itself is hard to beat - tucked away from all the hustle and bustle, yet moments from every conceivable amenity that Essex has to offer.
Welcome to 175 Gail Terrace conveniently located in a sought-after neighborhood located between Williston and Essex! This spacious 3-bedroom Raised Ranch with great curb appeal is nestled on a beautiful .59-acre corner lot. Friends and family love to gather in the open kitchen/dining/living room that also flows to a large back deck overlooking a lovely, landscaped backyard. The lower level features a family room, office, and laundry area. With many major components of the house already updated, heating system, roof, windows, and siding, this attractive house is ready for you to add your personal touches.
*** ~2000 SQFT -2 Bedroom + 2nd Floor Bonus Room *** Welcome to The Village at Dorset Park, one of South Burlington's most sought after enclaves. This spacious home is sure to attract all intending buyers as it provides the best of both worlds - lives like a single family home with all the convenience of condo association amenities. The townhouse is part of the newer 1990s phase of this development, thus offering more SQFT, in addition to the open floor plan kitchen, dining, living space, there is a large family room. Upstairs you will be amazed at the proportion of the 3 rooms, the bonus room could be used for many uses including a large home office space. The single family feel is created by the attached garage being side by side with the neighbors, giving the feeling of separation & space, coupled to the private driveway for additional parking. The association is the real cherry on top, and is one to be envied - in addition to the monthly fee covering water, sewer, trash, exterior building maintenance, mowing and snow removal, there is the benefit of amenities including tennis courts, outdoor pool, clubhouse and playground. Outside enjoy your morning coffee on your front porch or relax on your extremely private rear deck, and for exercise there is access to walking trails, a bike path and dog park. The location itself is hard to beat, tucked away from all the hustle and bustle, yet moments from every conceivable amenity that South Burlington has to offer.
Seller has installed brand new carpeting on the upstairs floor as of 11/17! Carriage house style 3 bedroom home in the Hamlet- Williston’s most central and convenient neighborhood! Enjoy the benefits of a detached home with the amenities of a condo neighborhood that takes care of the exterior and common elements. The first floor features an open floor plan with a flexible separate dining room/office. Upstairs you’ll find 3 bedrooms including a primary bedroom with a private en suite bathroom. Additional living space can be found in the finished basement. Minutes to the interstate, and walking distance to area restaurants and stores. Showings begin October 12th.
Seller has installed brand new carpeting on the upstairs floor as of 11/17! Carriage house style 3 bedroom home in the Hamlet- Williston’s most central and convenient neighborhood! Enjoy the benefits of a detached home with the amenities of a condo neighborhood that takes care of the exterior and common elements. The first floor features an open floor plan with a flexible separate dining room/office. Upstairs you’ll find 3 bedrooms including a primary bedroom with a private en suite bathroom. Additional living space can be found in the finished basement. Minutes to the interstate, and walking distance to area restaurants and stores. Showings begin October 12th.
This thoughtfully updated and well maintained 3 bedroom 2 bathroom home is located in a quiet Essex Junction neighborhood! Enter the covered front porch with trex decking and brand new door into a sunny living space with bay window and hardwood floors. Living room has a cozy fireplace and a newly installed heat pump for those chilly Vermont nights. Great large dining area with hardwood floors perfect for dinners and entertaining with a cut out into the galley style kitchen. Fantastic updated mudroom off the attached garage with a newly installed garage door and nest flood lighting outside. From the mudroom relax on your deck with a cup of coffee. 3 sunny bedrooms all located on the first floor. One bedroom has some built-ins which add to the charm of the house. Primary bedroom has an en suite 3/4 bathroom. Many updates have been made from new windows to gutters and a recent conversion to gas heat. This house has been well taken care of. Located in a wonderful Essex Junction neighborhood you are close to shopping, schools, parks and Burlington!
Updated ranch style home that offers convenience and a great floorplan! This 3 bedroom 2 bathroom home in Essex has recently been updated with laminate floors, fresh paint and a fully finished walk out basement! Kitchen, dining and living area all flow together upon entry. Kitchen has a lofted ceiling with skylights that add great light to the space. Kitchen has an island with additional eating space and leads out to a new deck overlooking your wooded backyard. Enjoy your own hot tub with privacy off the walkout basement in the large backyard. Bedrooms are all located on the same floor with laminate floors and ample closet space. Finished basement offers even more living space with a full basement, great for entertaining or home office. Attic storage means you don't have to go outside to grab your seasonal decorations. Convenient location allows for easy commuting to Burlington or I89. Close to Jericho, schools, parks and recreation trails!
Charming 3 bedroom, 1 bathroom ranch style home with beautiful hardwood floors and woodwork throughout the house. This home has been cared for and in the same family since it was built! Great opportunity to revamp this elegant home and mix a modern flare with the classic touch it already has. As you walk inside you will betaken back by the craftsmanship throughout. You have what once was a one car garage that has transitioned into additional living space, perfect for a den or office.The kitchen/dining room gives you the opportunity to socialize and chef things up in the large, open space. The oversized living room brings in an abundance of naturallight making it an inviting space to spend time relaxing. Additionally, on the first floor you will find three bedrooms all decent sized and a shared bathroom that is readyfor you to give it new life. And if that wasn’t enough, you have a full basement, and large detached two story, two car garage and shop with additional space above for storage. The lot itself is 0.55 acres—almost double in size of that compared to most neighbors. A portion of the lot is wooded in the back which creates a peaceful and private setting. This property is ready for its next owner and the possibilities are endless! Convenient Williston Location, minutes to Taft’s Corners, Finney Crossing, I-89 andBurlington. Minutes to UVM, UVM Medical Center, and more.
Welcome to 302 Lafountain Street, a charming gem nestled in the heart of Winooski, Vermont! This beautiful single-family home offers it all. Just a short stroll to Winooski’s vibrant downtown, renowned for its restaurants, breweries, and cafes, this location is ideal for those seeking a lively, community-focused neighborhood with easy access to Burlington, UVM Medical Center, I-89 and so much more! This home provides ample space for comfortable living. Walking inside you are immediately invited by an abundance of natural light, creating a warm and inviting atmosphere. With an expansive first floor and a finished basement you really cannot go wrong. The kitchen is fully equipped with modern appliances, ample counter space, and stylish cabinetry that are perfect for cooking and entertaining. Recent updates include a new roof, new furnace, new water heater, freshly painted, a finished/heated garage space and so much more. The property also boasts a private backyard that is fully fenced with an expansive deck, ideal for summer barbecues, gardening, or simply unwinding. The deck leads into the newly renovated 4-season enclosed porch that can act as a large family room or truly whatever your heart desires. For those who value both outdoor recreation and urban amenities, this location can’t be beat. Don’t miss the chance to own a piece of Winooski’s charm! Book your private showing to see this GEM! Open House on Saturday 11/23/2024 from 1pm-3pm!
Welcome to this stunning unfinished School house condo offering the perfect canvas to create your dream home! This space is approved by the city for 2 2-bedroom, 2-bathroom layout(total of 4 Bedrooms and 4 Bathrooms), and features a striking blend of industrial charm and modern potential. With 14-foot ceilings and exposed brick walls, the space exudes character and history, while the large windows flood the interior with an abundance of natural light, making it feel open and inviting. Bring your own architectural plans, or take advantage of the existing approved designs to finish this condo exactly how you envision. Don't miss the chance to customize this unique space into your perfect urban retreat! Unit being sold As-Is, currently in unfinished status.
© 2024 Northern New England Real Estate Network, Inc. All rights reserved. This information is deemed reliable but not guaranteed. The data relating to real estate for sale on this web site comes in part from the IDX Program of NNEREN. Subject to errors, omissions, prior sale, change or withdrawal without notice.


