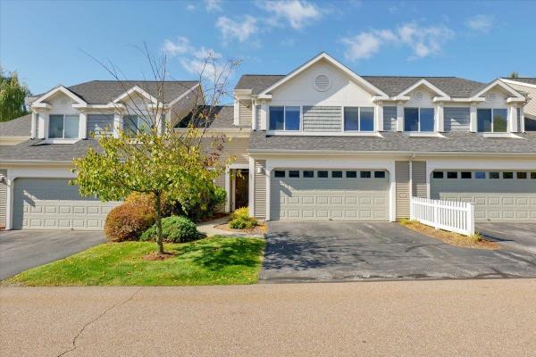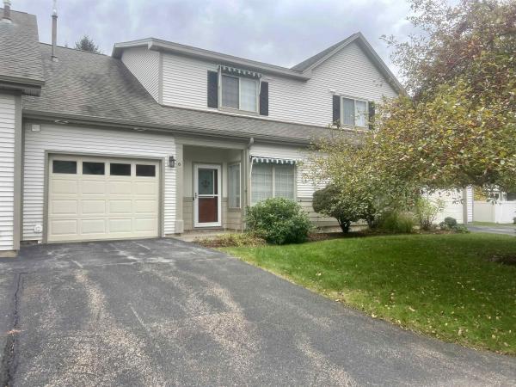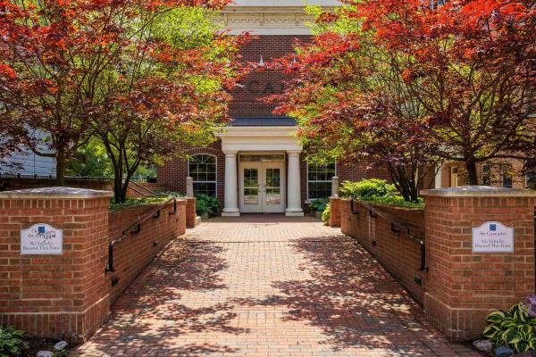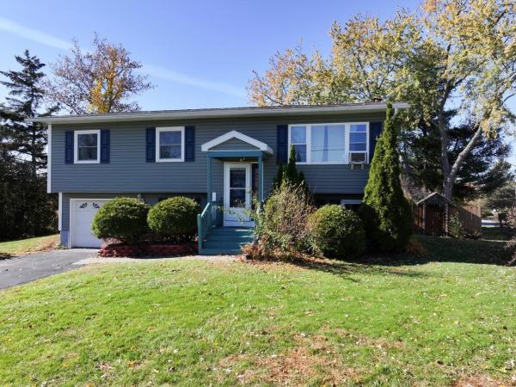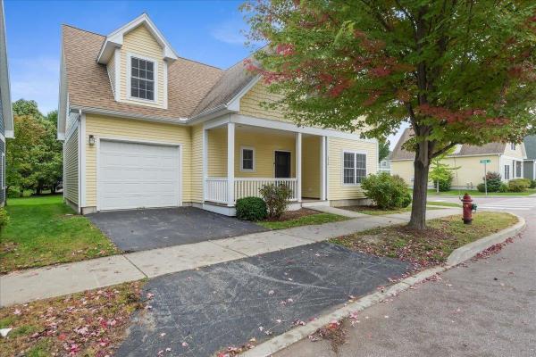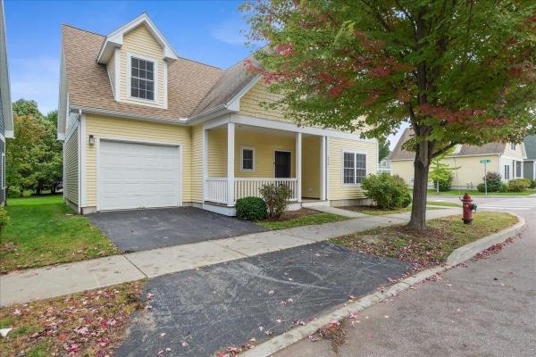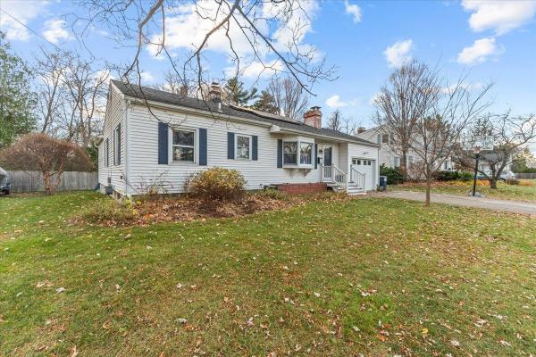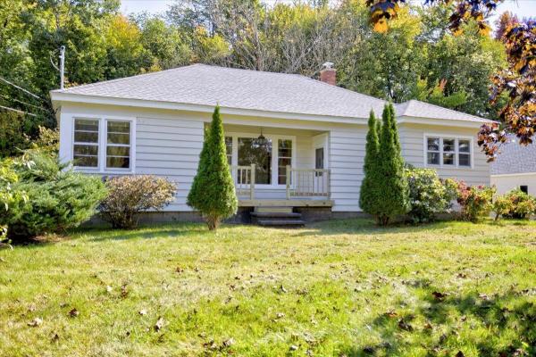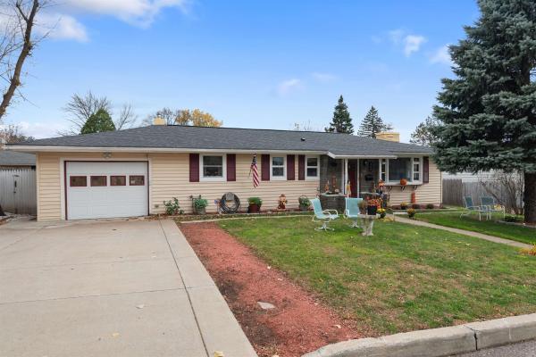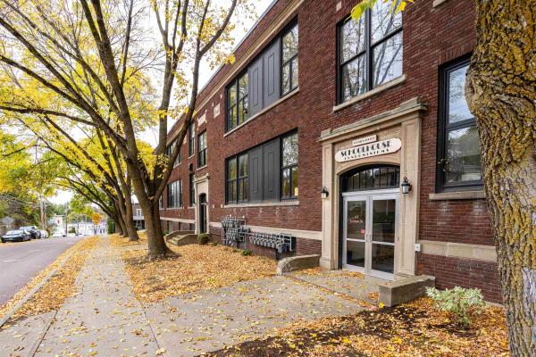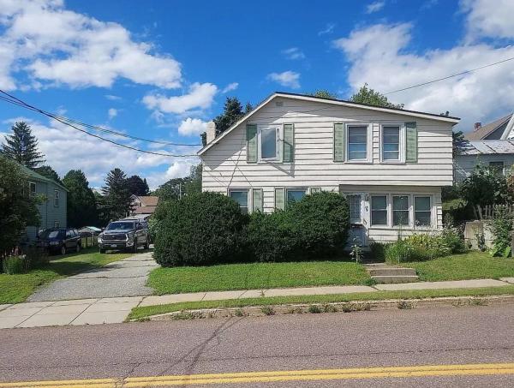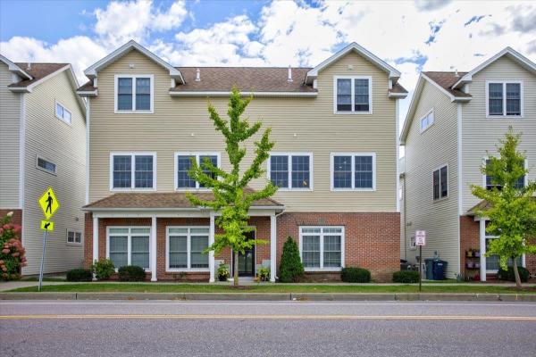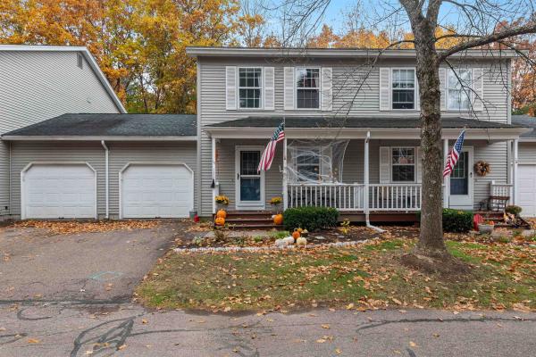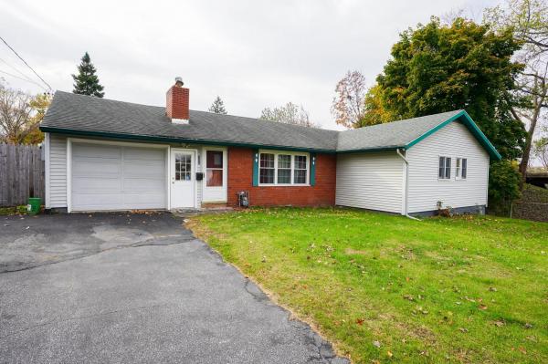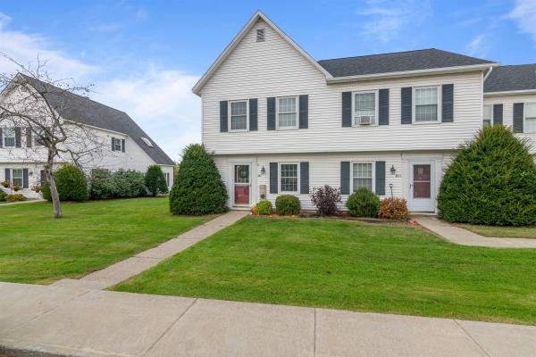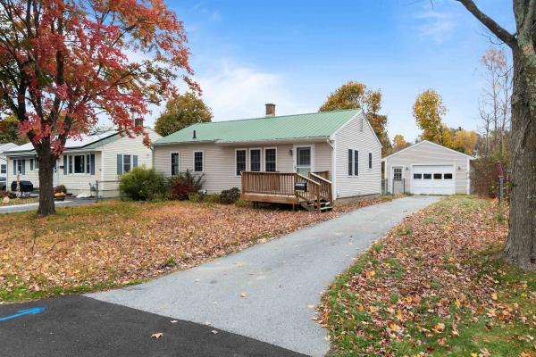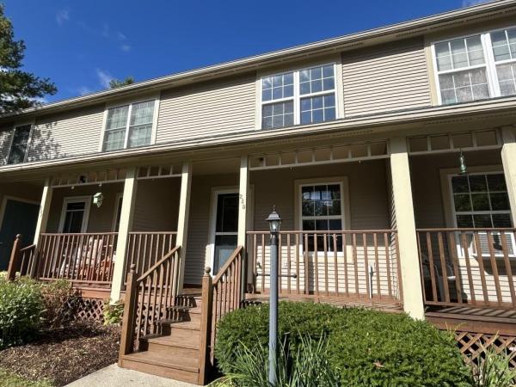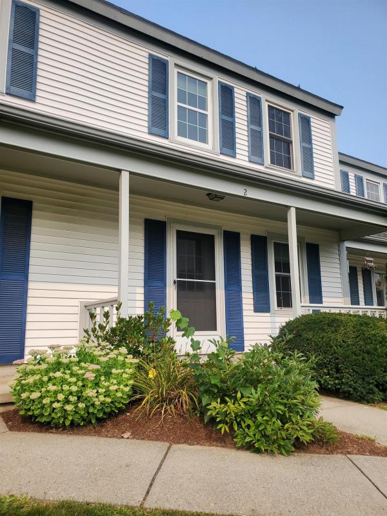Don't miss out on this beautiful 3 bedroom, 2.5 bath townhouse in the Heatherfield neighborhood of South Burlington! As you enter the home you are greeted with an office/den perfect for working from home, space for a home gym or a den. Continuing through the home you notice a wall of windows letting in natural light throughout. The open concept includes a defined dining area and a spacious living room with gas fireplace that adds a cozy element to this already exceptional space. Adjacent to the living room you have a gourmet kitchen with large breakfast bar, great for entertaining guests, other features include granite countertops with plenty of cabinets & counter space. The second floor includes a sunny primary suite with walk-in closet & full bath. Plus you have 2 guest bedrooms and a full guest bath with washer & dryer closet plus door to the expansive utility room. Other features include mudroom off the 2 car garage and a atrium door opening to a stone patio, perfect for barbecuing & summer evenings. Conveniently located minutes to Dorset Park, Wheeler Park, dog park, VT National golf course, & schools. Easy access to the airport, UVM Medical Center, & I-89. A great place to call home!
Welcome to your new home at 3 Cushing Drive, where modern comfort meets suburban convenience. This exquisite 3 bedroom townhouse is ideally situated less than 5 minutes to Five Corners and less than 10 minutes to Taft Corners, offering a desirable neighborhood setting with easy access to shopping, dining, and recreation. Step into the foyer with a large half bath to your right, then you're greeted by the well-appointed kitchen, featuring stainless steel appliances and ample cabinet space for all your culinary needs. The open layout seamlessly flows into the dining room before taking you through the spacious and inviting living room, complete with a cozy natural gas fireplace—perfect for relaxing evenings or hosting gatherings with friends and family. Upstairs, you'll find the luxurious primary suite featuring a mini split for added climate control, a cozy reading nook, and an ensuite bath with a giant, newly remodeled walk-in shower, offering a spa-like experience right at home. Two additional bedrooms provide plenty of space for kids, guests, or a home office. The second floor is also home to the laundry room and a full guest bathroom. The finished walkout basement provides and extra half bath and additional living space that can be used as a theater room, home gym, or play area—limited only by your imagination.
Charming 3-Bedroom Townhouse with Bonus Room and Modern Upgrades! Welcome to this beautifully maintained 3-bedroom, 2-bathroom townhouse featuring a spacious bonus room, perfect for a home office, playroom, or guest space. This home combines comfort, style, and practicality, making it an ideal choice for families and professionals alike. Key Features: • Energy-Efficient Living: Triple-pane windows throughout for superior insulation and noise reduction. • Central Air Conditioning: Stay cool and comfortable year-round. • Stylish Interiors: Modern laminate flooring installed in 2018 provides a sleek, contemporary look. • Convenient Upgrades: Electric shades and a skylight offer the perfect blend of privacy and natural light. • Large screened-in porch offers a comfortable, versatile space that blends indoor and outdoor living • Updated Kitchen Appliances: Refrigerator and dishwasher included for a seamless move-in experience. • Freshly Painted: Enjoy a crisp, clean feel with a recently painted interior. • Enhanced Electrical System: Updated in 2022, including a new surge protector for added safety. Located in a desirable neighborhood, this home is close to schools, shopping, and recreational areas. Don’t miss the opportunity to own this move-in-ready gem. Schedule your showing today.
Discover this enchanting home in Winooski, offering over 1300 square feet of modern comfort and style. Step into the spacious living room with rich hardwood floors and abundant natural light. With gorgeous updated appliances, a stainless farmhouse sink, subway tile backsplash, updated cabinetry and newer flooring throughout, this space is truly an entertainer's dream and the Heart of the home. A flexible bedroom and modern 3/4 bathroom with laundry complete the first floor. Upstairs, find three cozy bedrooms and a renovated 3/4 bathroom. Ample storage throughout this home inside and out. Outside, enjoy gardening in the front yard or relaxing on the covered porch. Entirety of the exterior of the home has brand new vinyl siding. In the basement you will find an updated on demand heating and hot water system. Located in a neighborhood where you will know and love your neighbors. Simple access to all Winooski has to offer including the school, public pool, parks, downtown rotary, riverfront boardwalk, amazing local restaurants, bars, businesses and many more. Easy access to I-89 to be able to get anywhere you need in Vermont. Don't miss this opportunity to own a piece of Vermont's endless charm in the amazing City of Winooski. This is one to see and make your own!! Book a private showing and check out this GEM in person!
Fantastic Top Floor, 2 bedroom, 2 bathroom Winooski condominium with expansive river views in highly desirable Cascades building located in vibrant Downtown Winooski. Rise and sleep to the sounds of a flowing river while taking advantage of one of VT's best downtowns and luxury one level living. This lovely home offers features galore including a dual access balcony overlooking the beautiful Winooski River Falls, light filled large windows, high ceilings, wood floors and an open floorplan with terrific flow. The kitchen has great workspace on granite countertops and breakfast bar and opens to a dining and living area with windows overlooking the river and courtyard. The Primary Suite provides access to a beautiful balcony through a large sliding glass door, offers ample closets and an en suite bathroom complete with a gorgeous, custom tiled shower. A large 2nd bedroom has a dual access bathroom. In unit laundry and bathrooms accessible from each bedroom provides maximum convenience. Terrific one level living in a secure building with elevator service, 2 underground parking spaces and many other amenities including fitness center, common room with cooking facilities and a stunning outdoor area with firepit and grill overlooking right next to the riverwalk. Close to everything including shopping, restaurants, public transportation, UVM Medical Center, downtown Burlington, I-89, Burlington International Airport and so much more. Make an appointment today!
This is a great location for your next home! Conveniently located in South Burlington this gets you close to everything! This home offers great open living space with three bedrooms and two full baths. On the main level you have a large living area with a gas operated fireplace for the chilly evenings. The kitchen offers a great amount of space and storage with an island to extend your cooking and entertaining space. There is a room that could be a good fit for an at home office. Just beyond there you two of the bedrooms. The large primary suite offers plenty of room with a large amount of closet space and its own full bath. Take advantage of the backyard that offers space for outdoor entertainment. Featured is a small basketball court! The deck offers room for your grill and there is plenty of room to garden if desired. The one car garage keeps your vehicle out of the elements and offers an additional storage room for your yard equipment. Downstairs you have some finished space for an additional hang out area. There is also plenty of room for all of your storage needs. The laundry and mechanical equipment are easy to get to as well. Located in walking distance to school, parks and food! This home is a great space to call your own! Connect with your local buyers agent and book a showing! Owner is a licensed broker.
Welcome to 175 Gail Terrace conveniently located in a sought-after neighborhood located between Williston and Essex! This spacious 3-bedroom Raised Ranch with great curb appeal is nestled on a beautiful .59-acre corner lot. Friends and family love to gather in the open kitchen/dining/living room that also flows to a large back deck overlooking a lovely, landscaped backyard. The lower level features a family room, office, and laundry area. With many major components of the house already updated, heating system, roof, windows, and siding, this attractive house is ready for you to add your personal touches.
*** ~2000 SQFT -2 Bedroom + 2nd Floor Bonus Room *** Welcome to The Village at Dorset Park, one of South Burlington's most sought after enclaves. This spacious home is sure to attract all intending buyers as it provides the best of both worlds - lives like a single family home with all the convenience of condo association amenities. The townhouse is part of the newer 1990s phase of this development, thus offering more SQFT, in addition to the open floor plan kitchen, dining, living space, there is a large family room. Upstairs you will be amazed at the proportion of the 3 rooms, the bonus room could be used for many uses including a large home office space. The single family feel is created by the attached garage being side by side with the neighbors, giving the feeling of separation & space, coupled to the private driveway for additional parking. The association is the real cherry on top, and is one to be envied - in addition to the monthly fee covering water, sewer, trash, exterior building maintenance, mowing and snow removal, there is the benefit of amenities including tennis courts, outdoor pool, clubhouse and playground. Outside enjoy your morning coffee on your front porch or relax on your extremely private rear deck, and for exercise there is access to walking trails, a bike path and dog park. The location itself is hard to beat, tucked away from all the hustle and bustle, yet moments from every conceivable amenity that South Burlington has to offer.
Seller has installed brand new carpeting on the upstairs floor as of 11/17! Carriage house style 3 bedroom home in the Hamlet- Williston’s most central and convenient neighborhood! Enjoy the benefits of a detached home with the amenities of a condo neighborhood that takes care of the exterior and common elements. The first floor features an open floor plan with a flexible separate dining room/office. Upstairs you’ll find 3 bedrooms including a primary bedroom with a private en suite bathroom. Additional living space can be found in the finished basement. Minutes to the interstate, and walking distance to area restaurants and stores. Showings begin October 12th.
Seller has installed brand new carpeting on the upstairs floor as of 11/17! Carriage house style 3 bedroom home in the Hamlet- Williston’s most central and convenient neighborhood! Enjoy the benefits of a detached home with the amenities of a condo neighborhood that takes care of the exterior and common elements. The first floor features an open floor plan with a flexible separate dining room/office. Upstairs you’ll find 3 bedrooms including a primary bedroom with a private en suite bathroom. Additional living space can be found in the finished basement. Minutes to the interstate, and walking distance to area restaurants and stores. Showings begin October 12th.
This thoughtfully updated and well maintained 3 bedroom 2 bathroom home is located in a quiet Essex Junction neighborhood! Enter the covered front porch with trex decking and brand new door into a sunny living space with bay window and hardwood floors. Living room has a cozy fireplace and a newly installed heat pump for those chilly Vermont nights. Great large dining area with hardwood floors perfect for dinners and entertaining with a cut out into the galley style kitchen. Fantastic updated mudroom off the attached garage with a newly installed garage door and nest flood lighting outside. From the mudroom relax on your deck with a cup of coffee. 3 sunny bedrooms all located on the first floor. One bedroom has some built-ins which add to the charm of the house. Primary bedroom has an en suite 3/4 bathroom. Many updates have been made from new windows to gutters and a recent conversion to gas heat. This house has been well taken care of. Located in a wonderful Essex Junction neighborhood you are close to shopping, schools, parks and Burlington!
Charming 3 bedroom, 1 bathroom ranch style home with beautiful hardwood floors and woodwork throughout the house. This home has been cared for and in the same family since it was built! Great opportunity to revamp this elegant home and mix a modern flare with the classic touch it already has. As you walk inside you will betaken back by the craftsmanship throughout. You have what once was a one car garage that has transitioned into additional living space, perfect for a den or office.The kitchen/dining room gives you the opportunity to socialize and chef things up in the large, open space. The oversized living room brings in an abundance of naturallight making it an inviting space to spend time relaxing. Additionally, on the first floor you will find three bedrooms all decent sized and a shared bathroom that is readyfor you to give it new life. And if that wasn’t enough, you have a full basement, and large detached two story, two car garage and shop with additional space above for storage. The lot itself is 0.55 acres—almost double in size of that compared to most neighbors. A portion of the lot is wooded in the back which creates a peaceful and private setting. This property is ready for its next owner and the possibilities are endless! Convenient Williston Location, minutes to Taft’s Corners, Finney Crossing, I-89 andBurlington. Minutes to UVM, UVM Medical Center, and more.
Welcome to 302 Lafountain Street, a charming gem nestled in the heart of Winooski, Vermont! This beautiful single-family home offers it all. Just a short stroll to Winooski’s vibrant downtown, renowned for its restaurants, breweries, and cafes, this location is ideal for those seeking a lively, community-focused neighborhood with easy access to Burlington, UVM Medical Center, I-89 and so much more! This home provides ample space for comfortable living. Walking inside you are immediately invited by an abundance of natural light, creating a warm and inviting atmosphere. With an expansive first floor and a finished basement you really cannot go wrong. The kitchen is fully equipped with modern appliances, ample counter space, and stylish cabinetry that are perfect for cooking and entertaining. Recent updates include a new roof, new furnace, new water heater, freshly painted, a finished/heated garage space and so much more. The property also boasts a private backyard that is fully fenced with an expansive deck, ideal for summer barbecues, gardening, or simply unwinding. The deck leads into the newly renovated 4-season enclosed porch that can act as a large family room or truly whatever your heart desires. For those who value both outdoor recreation and urban amenities, this location can’t be beat. Don’t miss the chance to own a piece of Winooski’s charm! Book your private showing to see this GEM! Open House on Saturday 11/23/2024 from 1pm-3pm!
Welcome to this stunning unfinished School house condo offering the perfect canvas to create your dream home! This space is approved by the city for 2 2-bedroom, 2-bathroom layout(total of 4 Bedrooms and 4 Bathrooms), and features a striking blend of industrial charm and modern potential. With 14-foot ceilings and exposed brick walls, the space exudes character and history, while the large windows flood the interior with an abundance of natural light, making it feel open and inviting. Bring your own architectural plans, or take advantage of the existing approved designs to finish this condo exactly how you envision. Don't miss the chance to customize this unique space into your perfect urban retreat! Unit being sold As-Is, currently in unfinished status.
Beautiful. 25 acre lot. House and land being sold "AS IS". It has huge development possibilities now or in the future. It's a single family home right now but can easily be turned back into a duplex. You could build a second home in the back yard and have two houses with still plenty of parking and yard. It has two gas,electric meterson house and two furnaces. Many possibilities exists with the new density zoning laws. Huge organic vegetable ,herb and flower gardens. Alot of the hard rough work has been done but more needs to be done with your vision in mind. Live in it while finishing it off. Showings by appointment only.
Welcome to your new home in the heart of Williston! This stunning 2-bedroom, 2-bath condo boasts 1,101 square feet of modern living space, perfect for anyone seeking comfort and style. Enjoy an abundance of natural light that fills the open-concept living area, showcasing sleek finishes throughout. Step outside to your impressive 300-square-foot rooftop deck, where breathtaking mountain views await—ideal for entertaining or simply unwinding after a long day. The spacious primary suite includes a private bath, while the second bedroom offers versatility for guests or a home office. Convenience is key, with a one-car garage and central AC to keep you cool during those warm Vermont summers. Plus, you’ll be just minutes from the Interstate, downtown Burlington, and the University of Vermont, making this location perfect for both work and play. Don’t miss this opportunity to own a piece of Williston’s vibrant community. Schedule a showing today and experience the perfect blend of modern living and outdoor beauty!
Charming Colchester Cape is centrally located on a corner lot within minutes of Exit 15 on I-89, across from St Michael’s College & nearby bus stop makes it easy to travel for work or play. Highlights include new roof, and beautiful hardwood floors that have been recently refinished and the woodwork on the windows and frames have been sealed and brand new storm windows installed. The main entry is through the enclosed porch where you’ll enter the kitchen and delight in the attractive hardwood cabinetry and tile countertop. Adjacent to the kitchen is a cozy sunroom where owners enjoy relaxing. The first floor bedroom with new overhead lighting is large enough for all your furniture. Beautiful French doors separate the kitchen and dining if you are looking to have distinct areas or leave them open to create an open floor plan. The location of the corner windows in the spacious living room makes it easy to place your furniture. At the top of the second floor is the full bath conveniently located near two bedrooms; all 3 rooms featuring unique built-in shelving or drawers. At the bottom of the stairs in the basement is a hallway leading to the one car garage, a huge, finished space with a three quarter bath and separate laundry room. The one car garage will protect your vehicle from the elements, & you’ll find ample parking in the stone driveway at the back of the property. With many updates and in immaculate condition, this property is truly a gem, don’t miss it!
Welcome to 14 Pointe Drive in Essex. This townhouse is located in the highly sought-after Forestdale neighborhood, blending everyday conveniences with nearby necessities all within a short distance. Come home and walk in from the attached garage to the open floor plan to the well-appointed kitchen complete with granite countertops and stainless steel appliances. Or relax after a long day in the cozy living room. Enjoy listening to the sounds of nature on the attached, private deck off of the living room. The first floor is completed with a half bath, and a large coat closet. After a long day, retire to the primary fully appointed with an en suite and two closets. Another full bathroom and large bedroom complete the upstairs with a convenient, central linen closet. Enjoy additional entertaining and storage space in the partially finished basement. Move right in and enjoy low HOA fees, idyllic location and a comfortable, quiet neighborhood. With endless walking trails throughout the neighborhood and nearby parks, this is the perfect next place to call home.
Discover the perfect blend of comfort and convenience in this charming 4-bedroom, 1-bath ranch-style home on a cozy lot with large backyard. This single-level gem offers ease of living with an open floor plan that flows from the spacious living area into a functional, inviting eat in kitchen. Each of the four bedrooms is well-sized, offering versatility for guest rooms, a home office, or hobby space. The large basement offers tons of storage space and potential. Located close to local amenities, shopping, dining, and parks, this home provides the ideal balance of accessibility and suburban charm. With its low-maintenance exterior and yard, you’ll have more time to enjoy the neighborhood. Don’t miss out on this opportunity to own a comfortable, well-situated home that’s perfect for first-time buyers, downsizers, or anyone looking to embrace simplicity in style.
Welcome to 361 Northview Ct, a beautifully maintained 2-bedroom, 1.5-bathroom end unit townhouse that combines comfort and convenience in a prime location. As you step inside, you’ll find a bright and airy living space with large windows that fill the home with natural light. The open-concept layout seamlessly connects the living area to the dining space, making it perfect for entertaining. The well-appointed kitchen features and ample counter space. One of the standout features of this townhouse is the versatile office on the first floor, perfect for remote work, a study, or a cozy reading nook. Upstairs, you’ll discover two spacious bedrooms, each offering comfortable living and generous closet space. The full bathroom includes thoughtful details, while a convenient half bath on the main level adds to the functionality of the home. Enjoy outdoor living with your own private patio, perfect for relaxing or hosting friends. As an end unit, this townhouse provides added privacy and extra windows for even more light. Located in a friendly community with easy access to parks, shopping, and local amenities, 361 Northview Ct is the perfect place to call home.
Here is your chance to own a charming, single-level ranch-style home, located in the heart of Essex Junction in an established neighborhood, within walking distance to schools, shopping, public transportation, parks, and library. Beautiful hardwood floors, new windows throughout, new refrigerator. Other amenities include a detached oversized 1-car garage, standing seam metal roof, and a great yard. Basement has washer/dryer, utility sink and lots of electrical outlets. This home is a legal 3-bedroom home. 1 of the bedrooms has been converted into a dining room.
Welcome to this charming 2-bedroom, 2-bath townhome in the desirable Pinecrest Village neighborhood in Williston. This inviting residence has 3 levels for perfect comfortable living. The newly updated kitchen boasts stunning butcher block countertops, providing both style and functionality. The spacious and open great room has a dining area and passes through to the kitchen. Upstairs you will find 2 bright spacious bedrooms that share a full bath and 2nd floor laundry. Freshly painted throughout, the home feels modern and welcoming. The detached one-car garage adds convenience and extra storage. Relax on your front porch after a long day or enjoy the sun on your back deck. Neighborhood amenities include a play area, basketball court, community clubhouse and pool. Convenient location for commuting - just minutes to Interstate access, Taft’s corners, and Williston Village. Short distance to bike path, elementary schools, nature trails, movie theater, brewery, shopping & great restaurants. This townhome offers a perfect blend of comfort and charm, making it a wonderful place to call home!
Discover this charming 2-bedroom, 1.5-bath townhouse with carport in this desired location. This well-maintained home features an inviting open kitchen, spacious living and dining area filled with natural light, and seamless access to both a front porch and rear deck overlooking a tranquil open space. This unit offers the convenience of being just a stone's throw from the pool and tennis courts. Upstairs, you'll find two generously sized bedrooms, a full bath, and a convenient laundry area. Enjoy proximity to local amenities, sidewalks, trails and local schools including High school and Middle school.
© 2024 Northern New England Real Estate Network, Inc. All rights reserved. This information is deemed reliable but not guaranteed. The data relating to real estate for sale on this web site comes in part from the IDX Program of NNEREN. Subject to errors, omissions, prior sale, change or withdrawal without notice.


