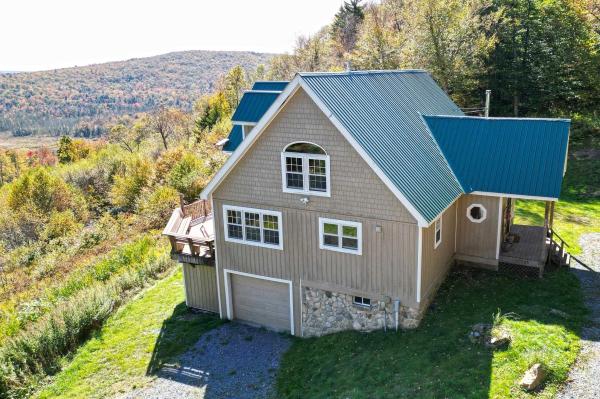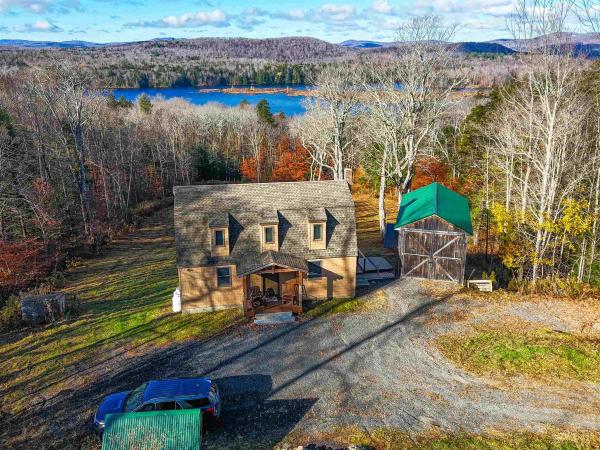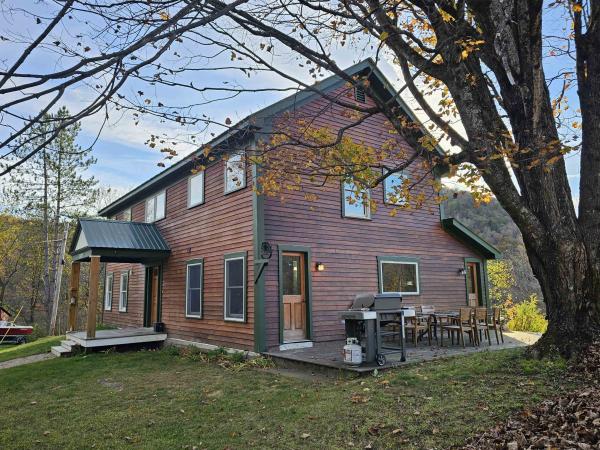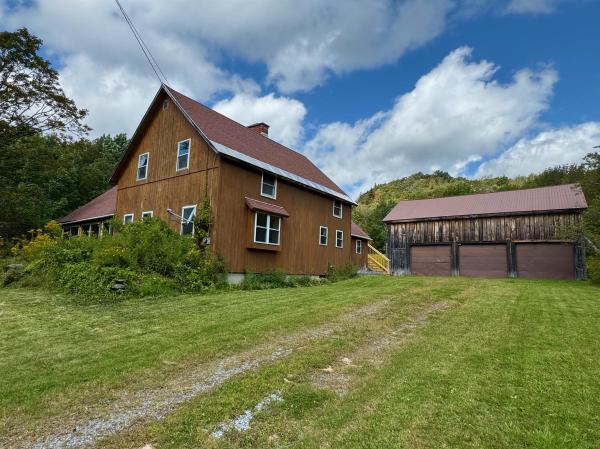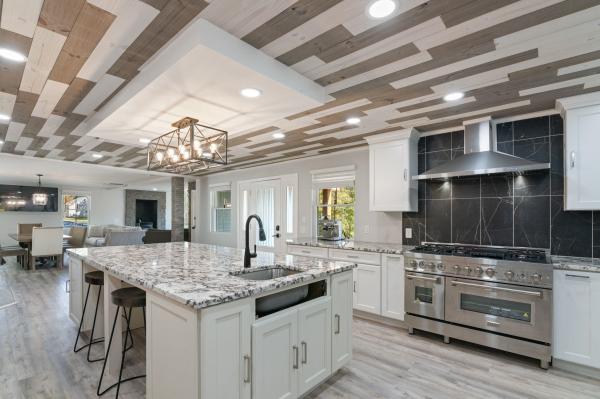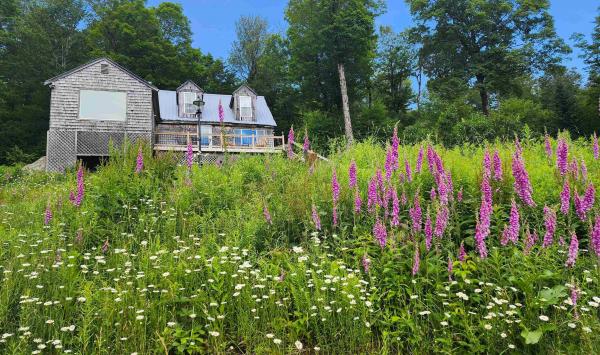We are currently accepting backup offers. This custom chalet on 52.7 private acres features a soaring cathedral ceiling with floor-to-ceiling windows framing a breathtaking view of the mountains, which rise behind the reservoir as a stunning natural backdrop. Monadnock Mountain in New Hampshire can be seen in the distance, adding to the picturesque setting that can be enjoyed from anywhere in the home. The open-concept design showcases gorgeous hardwood floors, live-edge stairs, and a custom kitchen, giving the home both warmth and distinctive character. With three bedrooms, two baths, and plenty of extra sleeping space, it’s perfectly suited for hosting family and friends year-round. Radiant heat warms every level of the home, including the poured concrete walkout basement with abundant space for storage or recreation. Modern conveniences include underground utilities, ensuring both reliability and unobstructed views of the surrounding landscape. The town of Readsboro offers direct access to ATV & snowmobile trails, miles of hiking, excellent hunting, and gorgeous rivers ideal for fishing. Just 39 minutes to Mount Snow, 35 minutes to Berkshire East with night skiing, summer fun at Harriman Reservoir, and arts and culture at MASS MoCA. Conveniently located with easy access from NY, CT, and MA, this home offers the ideal balance of privacy and accessibility.
Nestled in the scenic hills of Whitingham, this beautifully updated Vermont retreat offers the perfect blend of comfort, privacy, and breathtaking natural surroundings. Enjoy stunning views overlooking Lake Sadawga and the surrounding mountain landscape, creating a peaceful setting ideal for year-round living or a seasonal getaway. The home features new siding and a new roof, ensuring long-term durability and curb appeal. Step inside to a warm and inviting interior designed for relaxation and entertaining. Unwind in the outdoor hot tub while soaking in the sweeping lake and mountain views or enjoy cozy evenings on the spacious deck surrounded by nature. An option to purchase additional land lots totaling approximately 7.5 acres is available, providing even greater privacy or potential for future expansion. Whether you’re seeking a full-time residence, a vacation home, or an investment opportunity, this property offers an exceptional combination of modern updates and classic Vermont charm.
Set above the heart of Readsboro Village, this inviting four+ bedroom, two-and-a-half-bath home combines classic Vermont character with a versatile and welcoming layout. The first floor offers a formal living room centered around a striking fieldstone fireplace with a cast-iron woodstove, a separate den/media room for relaxation or movie night, a first-floor bedroom, a tasteful full bath, an additional half bath, and a convenient full laundry area. The large formal entry hall includes a coat closet and plenty of space to shed gear after a day outdoors. The open kitchen and dining area flow seamlessly together and extend out to a side deck that’s perfect for al fresco dining or entertaining against the backdrop of mountain sunsets over the village below or across the open yard. Upstairs, you’ll find three additional bedrooms, another tasteful bathroom, a bunk area, and a spacious bonus room — an ideal spot for relaxing, creative projects, or game night. Set on approximately 4 acres with open lawn and elevated views, this home offers a sense of country serenity while being just moments from recreation and community. Snowmobile and cross-country ski trails are less than half a mile away, and you’re within easy reach of Mount Snow Ski Resort (22 miles), Wilmington Village (14 miles), Berkshire East in Charlemont (15 miles), and Jiminy Peak and MASSMoCA in North Adams (18 miles). *Sale is subject to subdivision approval*
Welcome to Bailey Hill Road in Readsboro, Vermont. This farmhouse architecture style home with wood siding has 2400 square feet of finished living space. The interior features warm wood accents throughout, including exposed beams, wide plank and oak floors, and even a stained glass window created by a Vermont artisan. This home sits on a beautiful, private parcel of land that offers plenty of room to explore, garden, or simply soak in the peace and quiet of Vermont countryside. The kitchen flows into a light-filled dining area, while the expansive living spaces provide endless flexibility for gathering, hobbies, or a home office. The sunroom takes advantage of the home’s southern exposure, a wonderful place to keep houseplants or to sit and enjoy the surrounding nature. It’s common to see a wildlife in this rural setting. Upstairs, you’ll find additional bedrooms and bonus rooms, perfect for family, guests or creating your ideal retreat. A full, unfinished basement offers abundant storage or potential to expand, while outside you’ll appreciate the large three-bay detached garage/barn ideal for vehicles, equipment, or a workshop. Geothermal heating. Large outdoor generator. This property is perfectly positioned for four-season enjoyment. Whether you’re seeking an outdoor lifestyle or easy access to recreation, you’ll love being just a short drive from ski areas, hiking trails, and the Massachusetts border. A true Vermont getaway with the space and setting to make it your own.
Almost there! This owner has taken a traditional farmhouse and transformed it into an amazing home full of style and grace. There are many ways to consider this home...over 3500 square feet of single family living with 4 bedrooms (or even 5) and 3 baths...live on one floor, AIR B&B all or part of the other floor....rent both levels and use as a vacation home on off seasons. The kitchen is large enough for a bevy of cooks with an island for bread or candy making. The heart of the house, you can be a part of the party while you whip up some fab eats. Tile and glass and reactive bidets make the baths sparkle and inviting. The 2nd floor main bedroom sports a balcony, soaking tub and is big enough for a California King. The living room on the first floor was designed to become another primary suite on a moment's notice....close the french doors! Yes, we are almost there! Last to be completed is the yard with a circular drive. Bring your imagination and create a huge deck, a secret garden with gazebo or cozy seating, stone walls, or anything you can imagine in a home you can claim as your own, in Vermont, under the moonlit skies, where the river sings a lullaby.
If you've been dreaming of peaceful country living with stunning views, this one-of-a-kind home on approximately 22 private acres in the hills of Southern Vermont is calling your name. Greet each morning with an awe-inspiring easterly panorama that, on clear days, stretches all the way to Mount Monadnock. This serene retreat offers the best of nature — birdsong in the morning, occasional wildlife sightings, and total tranquility. It’s a true country oasis, built with love and vision by the current owner using timber milled from the very land it sits on. The hand-hewn beams give the home a warm, rustic character, seamlessly paired with modern conveniences for comfort and efficiency. Inside, the home features three bedrooms — two conveniently located on the main floor — and three bathrooms. The spacious living room invites relaxation with its charming soapstone wood stove, while the open dining area boasts panoramic views that will never grow old. The recently completed kitchen features quartz countertops and modern appliances. The home is well-equipped for sustainable living, with a Tesla battery backup system, energy-efficient mini-splits for heating and cooling, a new propane furnace, and a 2022 state-of-the-art septic system. Step outside to the expansive deck, where you can sip your morning coffee or unwind at sunset, soaking in the beauty and peacefulness of your surroundings. This property offers everything to embrace the best of country living.
© 2025 Northern New England Real Estate Network, Inc. All rights reserved. This information is deemed reliable but not guaranteed. The data relating to real estate for sale on this web site comes in part from the IDX Program of NNEREN. Subject to errors, omissions, prior sale, change or withdrawal without notice.


