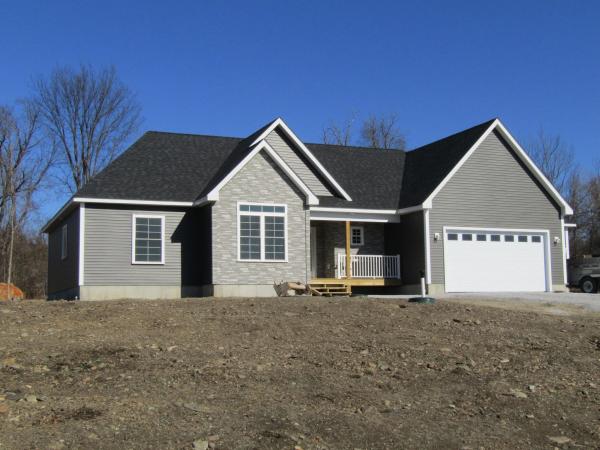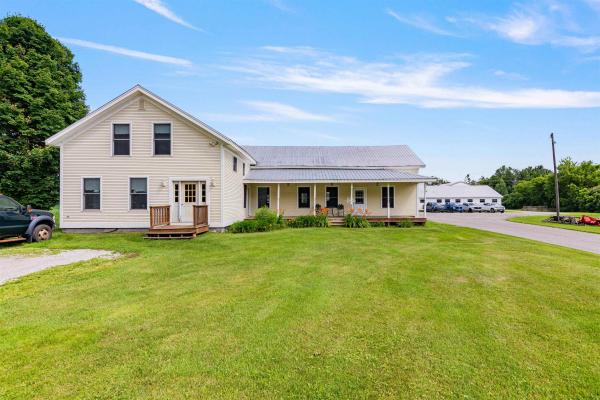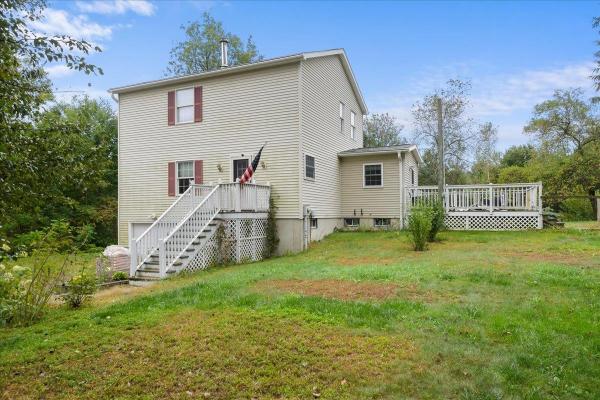New Construction without the wait or need for a construction loan. This home is being built as a turnkey and expected to be complete by Jan 24 2025. Photos are the actual house. (NOT likeness only) The home will have vaulted ceilings in the living and master bedroom. The master bedroom has a master bath with a walk-in closet and a mini split heat pump/AC. The great room has an open floor plan with kitchen dining living and a 2nd mini split. The 2 additional bedrooms share a full bath. The main living level also has a laundry room giving this home one level living capability. Want more finished space? The home has a full basement that is studded and could be finished off for more living space. The home will have stone accent on the front of the building as per the actual exterior photos and the covered back deck offers great privacy for an afternoon BBQ. With 1.3 acres you'll have room to roam and with Swanton Electric and Natural Gas the utilities will stay affordable. Private well and shared septic offsite. You will have your full lot with no mound taking up the yard. Buyer is responsible for all appliances but the seller will install prior to closing. The house will have white cabinets with quartz counters and LVP flooring throughout. Paint color is in the pictures. This is not your average spec home and will have high end finish work. Just 6 minutes drive to St. Albans and 40 Minutes to Burlington. This development will have an HOA with shared road maintenance costs only.
After nearly 50 years of owning a successful business on site retirement is opening the door for new owners to come in and create their own vision. The property consists of a 2785 sq ft 4 Bedroom 1 bath home that has additional space on the second level that can be redone to create additional living space. In addition to the home, you have a 6392 sq ft building that has housed Bonneau Machinery since 1956. Inside the commercial building you will find over 1400 sq ft of finished/showroom space as well as multiple overhead doors leading into the shop area. This property has multiple uses creating limitless opportunites.
New construction that offers one level living. This single story ranch has 3 bedrooms and 2 baths in a private location. The home will have a 2 car garage with custom kitchen and LVP flooring. The home would have a partial basement but could be modified to either a full basement or slab with radiant. Use this or another floor plan or custom design your home with the builder. Build to suit.
This remarkable property is not just a house; it’s a lifestyle. The heart of the home features modern appliances, beautiful cabinetry, and an island that invites family and friends to gather. Experience the best of country living while remaining close to charming local shops and outdoor activities, Enjoy year-round beauty, from vibrant autumn leaves to serene snowy landscapes. Outdoor Oasis: Step outside to your private deck, ideal for morning coffee or evening stargazing. The expansive yard offers plenty of space for gardening, play, or simply soaking in the Vermont scenery. Don’t miss your chance to own a piece of Vermont paradise! Schedule a showing today and make this dream home yours! Open House Scheduled 10/30/2024 4:30PM - 6:30PM
Nestled on over 36 acres of pristine land in the heart of Sheldon, VT, this charming 3-bedroom, 1.5-bathroom home offers a perfect blend of peaceful seclusion and convenient access to nearby attractions. Just 10 minutes from I-89, you'll enjoy the serenity of nature while remaining close to local amenities. The property boasts two beautiful outdoor decks, ideal for soaking in the scenic Vermont landscape and creating your private oasis. Inside, the open-concept first floor features a spacious kitchen with ample cabinet and counter space, accompanied by a bonus area for laundry, extra storage, and direct garage access. The expansive dining and living areas are perfect for hosting gatherings, and French doors off the dining room lead to a versatile space that can serve as a playroom, office, or anything your heart desires. Sliding glass doors open to the back deck, seamlessly blending indoor and outdoor living. The first floor is completed by a convenient half bath. Upstairs, you’ll find three generously sized bedrooms with ample closet space and a full bath. If you're seeking a quintessential Vermont lifestyle with natural beauty at every turn, this gem in Sheldon is a must-see!
© 2025 Northern New England Real Estate Network, Inc. All rights reserved. This information is deemed reliable but not guaranteed. The data relating to real estate for sale on this web site comes in part from the IDX Program of NNEREN. Subject to errors, omissions, prior sale, change or withdrawal without notice.







