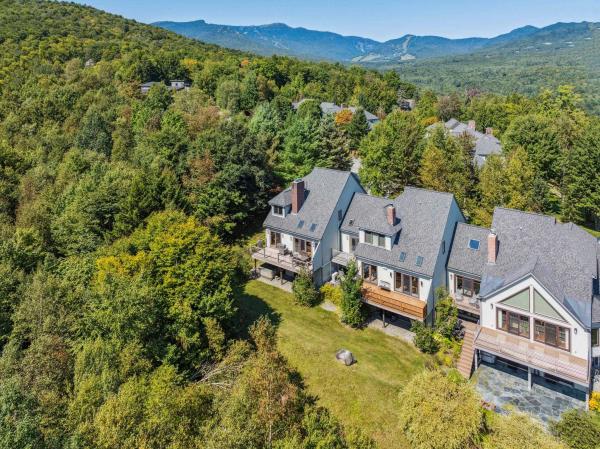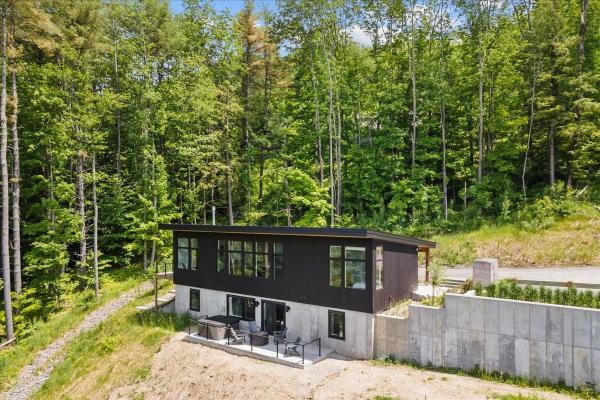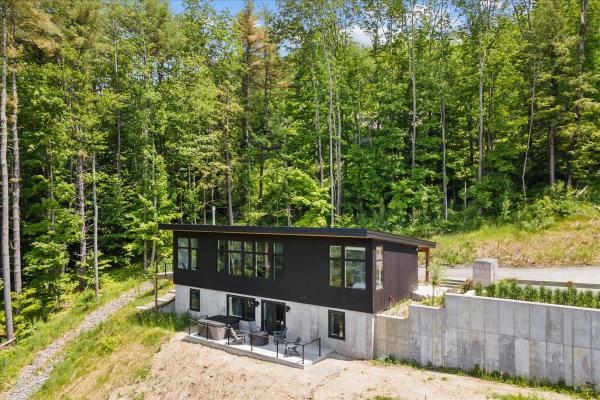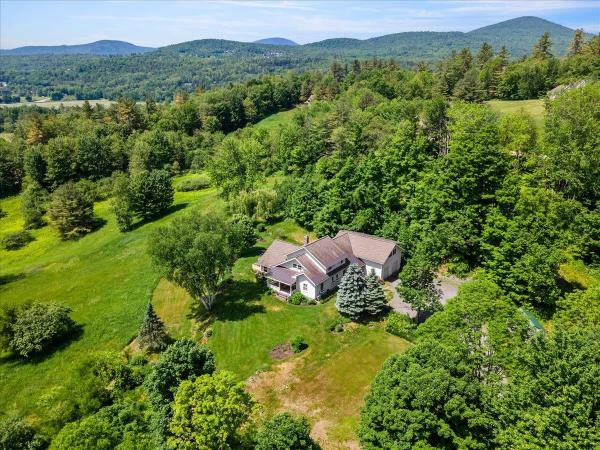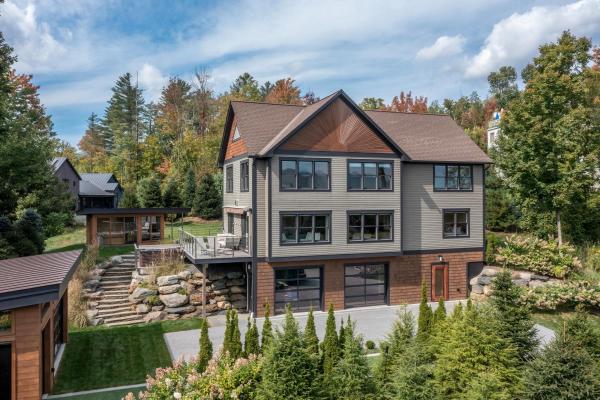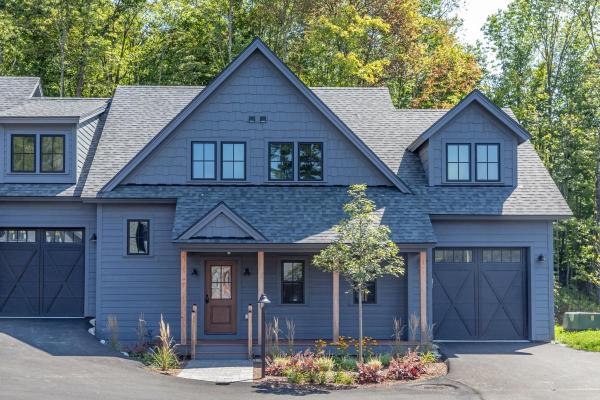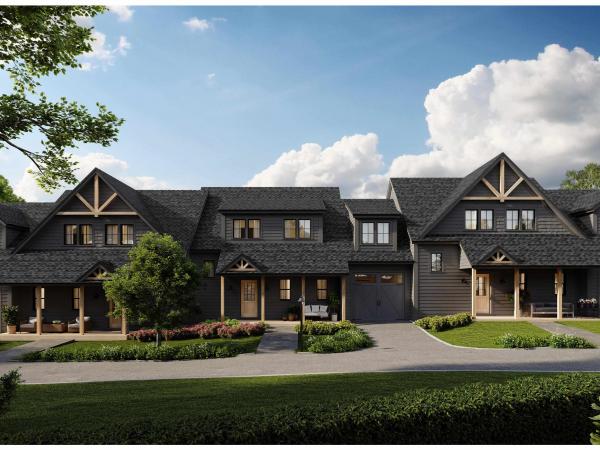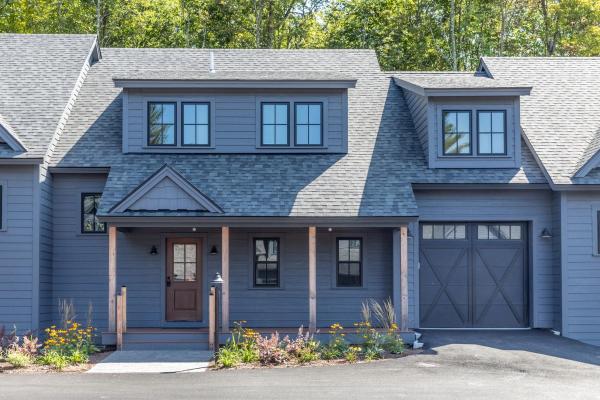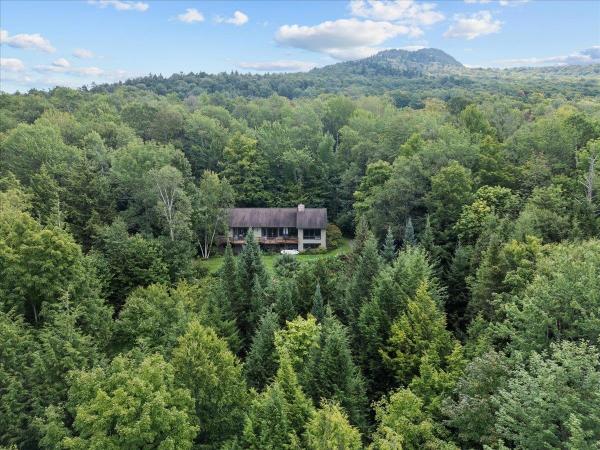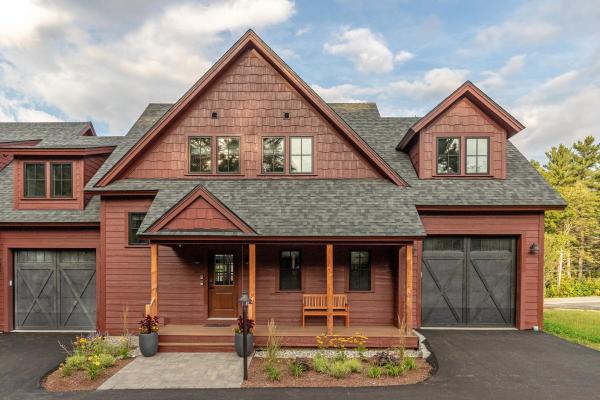A short distance from Mount Mansfield this well-appointed, light-filled, 4-bedroom condo is in the coveted Covered Bridge Condominium development of Stowe. With three floors of finished living space, including a first-floor primary suite, it has everything you need for year-round enjoyment and a perfect layout for entertaining family and friends after a day at the mountain. This end unit is part of phase 3 of the development which are newer and larger layouts. It has a 1-car garage, a large deck, finished walk-out basement and is being sold furnished with some exceptions. Take advantage of various amenities this community has to offer and experience the convenience of this ideal locale with world class mountain biking, hiking and backcountry skiing right outside your door.
Tastefully renovated in 2009 this lightly used six bedroom 6 Bath contemporary home consists of four very large en-suite bedrooms, a large fully equipped Chefs kitchen with dual refrigerators and a spacious living room with a beautiful field stone fireplace for family and friends to gather. The home also offers a family room with an additional field stone fireplace with a gas insert. There is plenty of room to congregate or retreat to one of the large en-suites for ultimate privacy. The home is being offered completely furnished with custom Pompanoosuc Mills furniture. All this set in a beautiful location just minutes to Mount Mansfield, complete with mountain and trail views. Exclusions include some artwork and personal items.
The Kelley on Eloise Lane, a newly constructed and meticulously designed contemporary 3-bedroom, 2-bathroom home, has premium features and thoughtful details. Beautiful landscaping, including bluestone walkways surrounding the exterior wrapped in Shou Sugi Ban siding by Nakamoto Forestry. Step into the large mud room with white oak custom built-ins, coat closet, and boot/glove dryer. Entering the great room, you'll find a culinary chef's dream kitchen with brand-new Thermador smart appliances, a kitchen island for ample cooking space, and open shelving. The open-concept layout with vaulted ceilings creates a seamless flow from the kitchen to the dining and living areas, which offers incredible views of Stowe Mt. Resort and Stowe Village. This home features two primary bedrooms and a third bedroom equipped with four custom built-in bunks, perfect for accommodating family and friends. The bathrooms are outfitted with high-end Kohler fixtures, ensuring modern comfort and style. Downstairs, you'll find a laundry room and rec room, providing ample space for leisure and activities. Step out onto the patio, relax by the fire pit, and soak in the magnificent views from your hot tub. This home has solar arrays and a Tesla battery backup. The solar system covers almost 100% of electrical costs. The gear room helps to organize the entire family's storage needs. Less than 1 mile from Stowe Village, embrace a lifestyle of comfort and sophistication. Being offered fully furnished.
The Kelley on Eloise Lane, a newly constructed and meticulously designed contemporary 3-bedroom, 2-bathroom home, has premium features and thoughtful details. Beautiful landscaping, including bluestone walkways surrounding the exterior wrapped in Shou Sugi Ban siding by Nakamoto Forestry. Step into the large mud room with white oak custom built-ins, coat closet, and boot/glove dryer. Entering the great room, you'll find a culinary chef's dream kitchen with brand-new Thermador smart appliances, a kitchen island for ample cooking space, and open shelving. The open-concept layout with vaulted ceilings creates a seamless flow from the kitchen to the dining and living areas, which offers incredible views of Stowe Mt. Resort and Stowe Village. This home features two primary bedrooms and a third bedroom equipped with four custom built-in bunks, perfect for accommodating family and friends. The bathrooms are outfitted with high-end Kohler fixtures, ensuring modern comfort and style. Downstairs, you'll find a laundry room and rec room, providing ample space for leisure and activities. Step out onto the patio, relax by the fire pit, and soak in the magnificent views from your hot tub. This home has solar arrays and a Tesla battery backup. The solar system covers almost 100% of electrical costs. The gear room helps to organize the entire family's storage needs. Less than 1 mile from Stowe Village, embrace a lifestyle of comfort and sophistication. Being offered fully furnished.
This exceptional property has been completely transformed into a modern luxury masterpiece. A Lutron Lighting system sets the perfect ambiance throughout the home. The kitchen features top-of-the-line appliances, including a Sub Zero 100+ bottle wine cooler, Sub Zero Fridge, and a Viking Range. Adding a plumbed Miele Espresso and coffee maker demonstrates a commitment to the highest craftsmanship. The kitchen's stone counters, walnut cabinets, sinks, and hardware blend modernity with function. Maple hardwood-clad ceilings complement birch floors, showing meticulous attention to detail. The entire unit is spray-foamed for maximum insulation, ensuring energy efficiency. All six bathrooms have been reimagined with extensive tiling, heated floors, new vanities, plumbing, and fixtures. A first-floor ensuite bedroom and lower-level nanny/guest apartment add flexibility and comfort. Custom-built cabinets, bookshelves, and a glass view rail elevate the aesthetic. A redesigned wet bar with an ice maker, fridge, wine storage, and sink enhances functionality. Smart lighting, lock, and security systems provide convenience and peace of mind. The custom mudroom features a slop sink and a high-end washer/dryer. The property has a new roof, skylights, and condensers. The property features a Stowe Living furniture package. Seller offering a credit at closing of 2 years HOA dues, one-time HOA fee and VT Transfer tax.
Discover sweeping views of the Worcester mountain range from this charming and spacious home, ideally situated just off Mountain Road. Step inside to find soaring ceilings and abundant natural light streaming through large windows, illuminating multiple living areas designed for both relaxation and entertainment. The open kitchen and dining space are a culinary delight that makes hosting family and friends a breeze. The home has been thoughtfully updated, preserving the charm of its original 1920 farmhouse woodwork. With five bedrooms, including two primary suites, this home offers ample space for everyone to enjoy a cozy and comfortable stay. Each room is thoughtfully designed to blend contemporary convenience with the warm, inviting character of historical Stowe. Perfectly located for convenience, it offers easy access to all that Stowe has to offer, from outdoor adventures to vibrant local attractions. Whether you're exploring the nearby ski slopes, enjoying a craft beer at the brewery, or simply relaxing at home, this property provides the ideal base for your Vermont lifestyle. Blending the rich history of old Stowe with contemporary comforts, this home captures the essence of the area's past and present, offering a unique opportunity to experience the best of both worlds.
Both townhouses available in this unique, private, self-contained 2-unit alpine condominium enclave on a 1.1 acre beautifully landscaped property 5 miles from the ski lifts and walking distance into downtown, with uncommon, long views of the Worcester Range and onsite amenities. Only a site visit can convey the beauty of this property, the structures, and the breadth of view of the Worcester Range from all rooms that the photo gallery does its best to depict. Unit 1 has been freshly painted and features two bedrooms and a third room variously used, 2 newly remodeled full bathrooms and a ½ bathroom, a kitchen/dining/great room, radiant heat cherry floors throughout, plenty of closets and storage, exclusive outdoor spa, patio, deck, a heated garage with glass door, air conditioning throughout. The property features a cedar and glass fitness studio with climbing wall and a sauna, each sharing the property’s long views. Interior and exterior spaces feature Sonos. This property cannot be compared to a condo in a complex. You and your neighbor are the HOA. Local property management company takes care of the property year-round, and reports to you. Last chance to buy this property with a family member or friend. A condition of sale is closing simultaneously with the sale of Unit 2.
This Landing at Stowe condominium is finished and ready for new owners to occupy. This property boasts 4 bedrooms and 3 ½ baths in a townhouse design. This home is 3,100 sq’ including a one car garage with additional storage room. Take the attached Virtual Tour of the model property. Features include: 9’ high ceilings throughout, private patio, ample storage, central AC and professional property management. The fit and finish of this property is superior. The first level features a mudroom complete with built-in storage and laundry area. The open-concept kitchen creates a great entertaining space and the walk-in pantry ensures ample storage. The living area boasts a Jotul gas fireplace and the patio connects you to outdoor living. 9’ ceilings provide a very spacious ambience. On the second level, the primary bedroom has 9’ high ceilings. The en-suite bathroom contains both a soaking tub and shower accented by an oversized dual-sink vanity. Lower Level includes a 3/4 bathroom, bedroom and large family/TV room. Stowe mountain Resort is 4.4 miles and the Stowe Village is 3.2 mile. BOS is 3 hours and 15 minutes. BTV is 45 minutes. This property is on the Mountain Shuttle bus route for easy access to both. Furnishing packages are available.
Ready to show! This is an exquisitely finished 4 bedroom 3 ½ bath luxury townhouse residence. This end unit is 3,188 sq’ including a one car garage with additional storage. High ceilings throughout, private patio, ample storage, professional property management. The first level features a mudroom with laundry area. The open-concept kitchen creates a great entertaining space and the walk-in pantry ensures ample storage. The living room boasts a Jotul gas fireplace and direct-access to your private patio. The primary bedroom has mountain views with an ensuite bath featuring both a soaking tub and shower accented by a dual-vessel vanity. Lower Level includes a 3/4 bathroom, bedroom and large family/TV room. Have a look at the attached Virtual Interactive Tour for a remote viewing of this condo. 38-1 Landing Circle has easy access to the Mountain Road and all of Stowe’s amenities. Stowe mountain Resort is 4.4 miles and the Stowe Village is 3.2 mile. This property is on the Mountain Shuttle bus route for easy access to both. Stowe’s famous Rec Path is across the street. For a limited time, included with the purchase of a Landing condominium the buyers receive a family ski package from Mountain Ops including all equipment for (2) adults and (2) kids. Same for snowboarders.
This Landing at Stowe condominium is finished and ready for new owners to occupy. This middle unit property boasts 4 bedrooms and 3 ½ baths in a townhouse design. This home is 3,100 sq’ including a one car garage with additional storage room. Take the attached Virtual Tour of the model property. Features include: 9’ high ceilings throughout, private patio, ample storage, central AC and professional property management. The fit and finish of this property is superior. The first level features a mudroom complete with built-in storage and laundry area. The open-concept kitchen creates a great entertaining space and the walk-in pantry ensures ample storage. The living area boasts a Jotul gas fireplace and the patio connects you to outdoor living. 9’ ceilings provide a very spacious ambience. On the second level, the primary bedroom has 9’ high ceilings. The en-suite bathroom contains both a soaking tub and shower accented by an oversized dual-sink vanity. Lower Level includes a 3/4 bathroom, bedroom and large family/TV room. Stowe mountain Resort is 4.4 miles and the Stowe Village is 3.2 mile. BOS is 3 hours and 15 minutes. BTV is 45 minutes. This property is on the Mountain Shuttle bus route for easy access to both. Furnishing packages are available.
Nestled in the picturesque Stowe Hollow neighborhood, this stunning home offers the perfect balance of rustic charm and modern luxury. The living room features a stone hearth fireplace, large windows with sweeping views of Mount Mansfield, and abundant natural light, creating a warm and inviting space for relaxation or entertaining. Throughout the home, beautiful custom woodworking enhances each space, including the dining room, which boasts vaulted ceilings and French doors that open to an expansive deck—perfect for enjoying fresh air or hosting outdoor dinners. The kitchen, perfect for both cooking and entertaining, includes a large center island, tile accents, a gas stove, and ample cabinetry. The primary suite features wood flooring, access to the deck, and an en suite bathroom with a soaking tub. Downstairs, you'll find three additional bedrooms, a versatile rec room, a laundry room, and a built-in wine storage rack. Set peacefully on 3.50 acres with beautiful mountain views, this home combines the serenity of Vermont living with the convenience of being just minutes from Stowe’s best outdoor activities, restaurants, and shops.
This Landing at Stowe condominium is finished and ready for its first owners to occupy. This property boasts 4 bedrooms and 3 ½ baths in a townhouse design. This home is 3,000 sq’ including a one car garage with additional storage room. This is the end unit in the Red building on the north side. Take the attached Virtual Tour of the model property. Features include: 9’ high ceilings throughout, private patio, ample storage, central AC and professional property management. The fit and finish of this property is superior. The first level features a mudroom complete with built-in storage and laundry area. The open-concept kitchen creates a great entertaining space and the walk-in pantry ensures ample storage. The living area boasts a Jotul gas fireplace and the patio connects you to outdoor living. 10’ ceilings provide a very spacious ambience. On the second level, the primary bedroom has 10’ high ceilings. The en-suite bathroom contains both a soaking tub and shower accented by an oversized dual-sink vanity. Lower Level includes 10' ceilings, a 3/4 bathroom, bedroom and large family/TV room. Stowe mountain Resort is 4.4 miles and the Stowe Village is 3.2 mile. BOS is 3 hours and 15 minutes. BTV is 45 minutes. This property is on the Mountain Shuttle bus route for easy access to both. Furnishing packages are available.
Welcome to Covered Bridge condos! This end unit is located on a quiet dead-end road surrounded by forest, hiking trails out your front door and a view of the Worcester mountain range. The stunning 3-bedroom, 5-bathroom home offers luxurious mountain living! The first-floor primary suite boasts an ensuite bathroom and a private balcony, perfect for enjoying the serene mountain views. Cathedral ceilings and a gas fireplace create a dramatic and cozy ambiance in the living area and the separate dining area can easily entertain 10-12 guests. Both dining and living areas lead out to a spacious terraced deck with retractable awning, outdoor dining, grilling, hot tubbing and there is even a kennel for your furry friend. The gourmet kitchen features a spacious island, breakfast nook, and high-end appliances, ideal for any cooking enthusiast. On the lower level a versatile den with large desk area for productivity, while the family room provides ample space for relaxation and a game of pool. Plus each of the two bedrooms on the 2nd floor has its own ensuite bathroom, ensuring comfort and privacy for all. For those wanting to enjoy the outdoors, the development offers tennis courts, an inground pool and just down the road are more hiking/mountain biking trails as well as the Stowe bike path. Pssst, the ski resort is only a 5-10 drive. This home combines luxury, privacy, and easy access to many outdoor activities...making it a true mountain sanctuary. Open House Saturday 9/28 - 11 to 1.
© 2024 Northern New England Real Estate Network, Inc. All rights reserved. This information is deemed reliable but not guaranteed. The data relating to real estate for sale on this web site comes in part from the IDX Program of NNEREN. Subject to errors, omissions, prior sale, change or withdrawal without notice.


