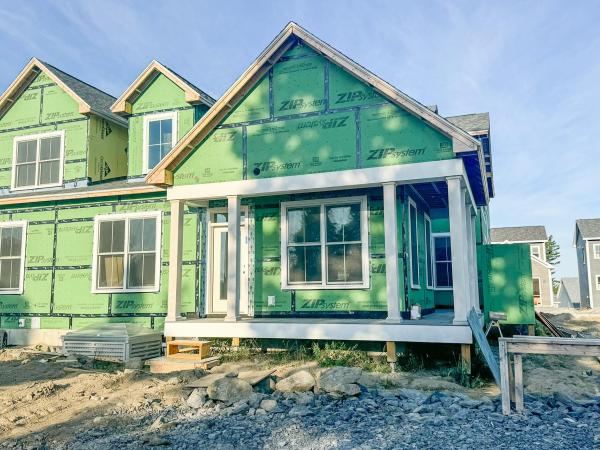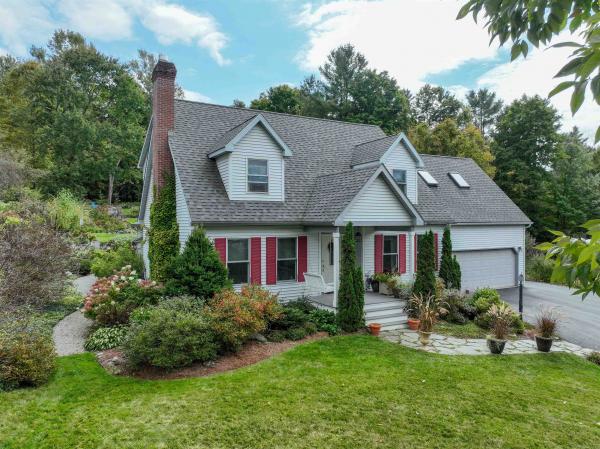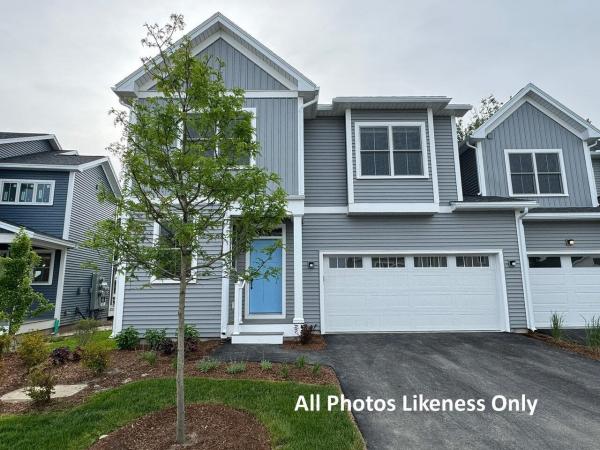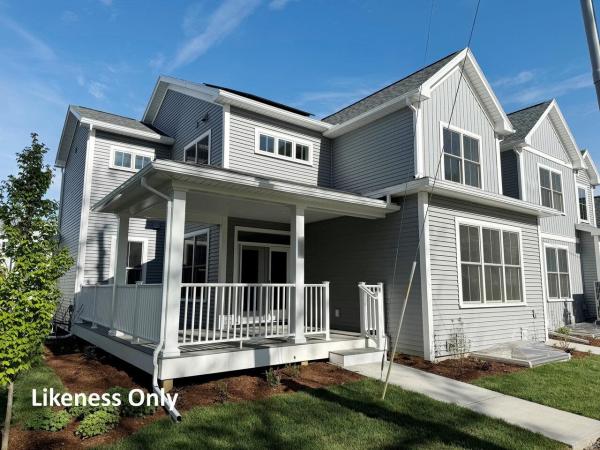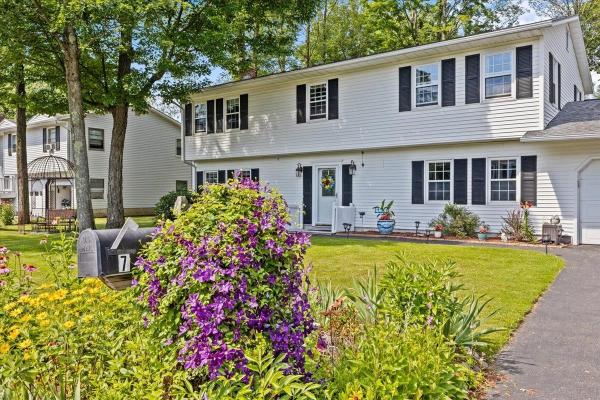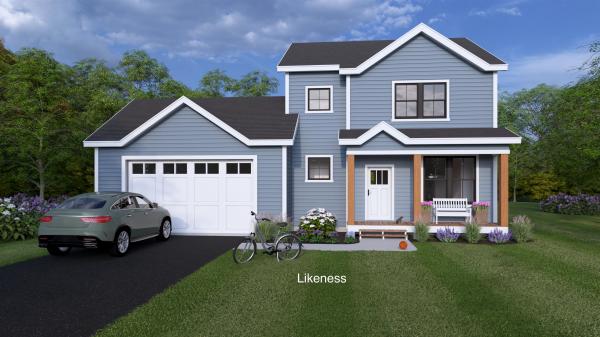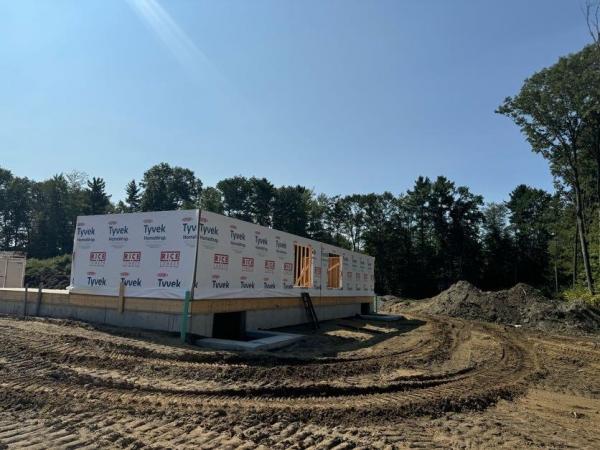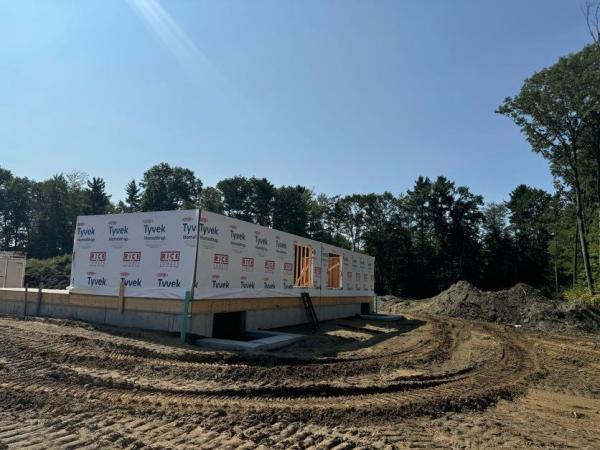Welcome to a piece of history nestled in the heart of Essex Junction. This splendid Colonial home, dating back to 1910, stands majestically on over an acre of land. Its classic charm and architectural significance make it a rare gem within the vibrant City of Essex Junction. A grand entryway welcomes you with original hardwood floors that whisper tales of bygone eras. Marvel at the craftsmanship evident in the beautiful built-in cabinetry, showcasing the attention to detail that defines this home. The sweeping staircase with gorgeous wood handrails beckons you to explore the upper levels, each step echoing the history of this distinguished property. With six bedrooms and five bathrooms, this home generously accommodates both family and guests. A dedicated office space provides a serene retreat for work or creative pursuits, while a sunroom bathes the home in natural light, offering a tranquil space to unwind. Two dining rooms provide flexibility for hosting intimate gatherings or grand celebrations, setting the stage for cherished moments with loved ones. The living room is anchored by a gas fireplace, exuding warmth and character. Step outside to discover an in-ground swimming pool, providing the perfect setting for summer relaxation and entertainment. While this home has stood the test of time, it is ready for its next chapter. With a touch of tender loving care, the new owner has the opportunity to restore this property to its original splendor, preserving its history.
Completion this December! You'll love the open floor living plan coupled with a spacious 1st floor owners suite. The 2nd floor holds a large bonus space, perfect for work or play and three spacious additional bedrooms with a full bath and plenty of available storage. Chittenden County's premier quality builder, Dousevicz Inc, provides high end finishes throughout including Hardwood throughout the first floor living areas, tile in all bathrooms, tile owners shower with custom glass door, entire house AC, quartz countertop in kitchen, full basement with egress window and much more. Extensive building upgrades including R-31 Wall insulation and R-60 Ceiling, roughed in future basement bath, upgraded bath and lighting. Not your typical build. Streamside is conveniently located in the Town of Essex and on the border to the Village with easy access to I-89, the Circ HIghway, and the Essex Town Center.
Welcome to Hillside East - one of the first 100% fossil fuel and carbon free neighborhoods in the country brought to you by the team at O'Brien Brothers. Quality, energy efficient new construction that will be built to pursue both Energy Star & the U.S. Department of Energy's Zero Energy Ready Home (ZERH) certification, with a variety of models & high-end finishes to choose from. Every home offers a resiliency package including solar, Tesla Powerwalls for renewable energy storage, an EV car charger, plus carbon free heating & cooling via eco-friendly ducted electric heat pumps powered by Green Mountain Power's carbon free grid. The Willow Townhome offers a convenient 1st floor primary bedroom suite with private bath & walk-in closet. The well-appointed kitchen includes a center island, walk-in pantry, & is flooded with natural light from the sliding doors to the exterior patio or deck. The formal entry porch leads to a gracious foyer with powder room & home office, while the entry from the 2-car garage leads to a mudroom & drop zone adjacent to the laundry room. The 2nd floor features 2 bedrooms, a full bath, additional bonus area, plus storage space. The lower level offers additional storage or can be finished into a fourth bedroom & full bath. Located in an established community with gorgeous landscaping, parks, & wooded trails. Convenient to work, schools, & shopping. Interior photos are likeness only. Prices subject to change.
Desirable Meadows Edge neighborhood! This amazing home has it all! The front entry to the house is warm and inviting. The formal dining room welcomes on the left with an attractive gas fireplace. Check out the spacious eat-in kitchen with copious cabinet and counter space, a large center island, pantry, stainless steel appliances, and more. Large mudroom with tiled flooring and a laundry room. The spacious living room is awe-inspiring with a vaulted ceiling, decorative gas fireplace, radiant heat flooring, and stunning natural lighting with many windows overlooking the impressive gardens. The first-floor laundry room, office space, and half bath are on the first floor. The second floor offers a large primary suite with a walk-in closet, and a private bath with a large, tiled shower overlooking the backyard. The bedroom above the garage has 4 skylights and various closets for storage with a vaulted ceiling. Two additional bedrooms and a full bath on the second floor. The basement has a workout room and a workshop for the handyperson. The outdoor living space is a gardener's paradise. The covered porch overlooks the beautiful stone patio, bushes, perennials, and flowers. The Sellers have spent years developing the gardens around the property to create a sanctuary that will bring years of enjoyment for the new homeowners. There is an attached 2-car garage. smart technology Nest thermostats. Close to Indian Brook Reservoir, golfing and schools. Showings start 10/4/24.
Welcome to Hillside East - one of the first 100% fossil fuel and carbon free neighborhoods in the country brought to you by the team at O'Brien Brothers. Quality, energy efficient new construction that will be built to pursue both Energy Star & the U.S. Department of Energy's Zero Energy Ready Home (ZERH) certification, with a variety of models & high-end finishes to choose from. Every home offers a resiliency package including solar, Tesla Powerwalls for renewable energy storage, an EV car charger, plus carbon free heating & cooling via eco-friendly ducted electric heat pumps powered by Green Mountain Power's carbon free grid. The Willow Townhome offers a convenient 1st floor primary bedroom suite with private bath & walk-in closet. The well-appointed kitchen includes a center island, walk-in pantry, & is flooded with natural light from the sliding doors to the exterior patio or deck. The formal entry porch leads to a gracious foyer with powder room & home office, while the entry from the 2-car garage leads to a mudroom & drop zone adjacent to the laundry room. The 2nd floor features 2 bedrooms, a full bath, additional bonus area, plus storage space. The lower level offers additional storage or can be finished into a fourth bedroom & full bath. Located in an established community with gorgeous landscaping, parks, & wooded trails. Convenient to work, schools, & shopping. Photos are likeness only. Prices subject to change.
Welcome to Hillside East-one of the first 100% fossil fuel & carbon free neighborhoods in the country brought to you by the team at O'Brien Brothers. Quality, energy efficient new construction that will be built to pursue both Energy Star & the U.S. Department of Energy's Zero Energy Ready Home (ZERH) certification, with a variety of models & high-end finishes to choose from. Every home offers a resiliency package including solar, Tesla Powerwalls for renewable energy storage, an EV car charger, plus carbon free heating and cooling via eco-friendly ducted electric heat pumps powered by Green Mountain Power's carbon free grid. The Oak is a deceivingly spacious & light-filled townhome with a wrap-around porch accessed directly from the main living level. The oversized kitchen island offers casual living conveniences immediately next to a more formal dining area adjacent to the spacious living room. A walk-in pantry expands the kitchen space. Upstairs, the primary bedroom suite features an en suite bath & expansive walk-in closet, 2 extra bedrooms, a full bath, & a bedroom-level laundry room. A full lower-level basement offers storage or finish for more space. The expansive natural light, roofline articulation, & gracious indoor/outdoor spaces make for an attractive and inviting residence. Located in Hillside at O'Brien Farm, a convenient South Burlington location. Prices subject to change. Photos are likeness only.
Coveted and rare Essex Junction Pinewood Manor Neighborhood home for sale! Colonial curb appeal with contemporary energy. Four bedrooms and 2-1/2 baths in 2300+ sq.ft. Lots of space and storage. Minutes to IBM/5 corners. Warm, contemporary spaces inside. Start your day in the sun filled, big kitchen with granite and tile countertops, oodles of custom-made maple cabinets on 3 walls, and generous breakfast space. Formal dining room for special occasions. Later, settle into a corner of the huge 20'x21' family room, with built-in bookshelves and fireplace. An oak-shelved office space behind french doors is just off the front door with its own fireplace. The main floor offers 1 step access from your front door slate entry, or your oversized garage through the mudroom/laundry and a 3/4 bath. Upstairs offers four bedrooms with two large primary bedroom options and two full baths. Outside, the sun dappled back yard is fenced, and the low-slung deck ideal for cookouts or just being. A freshly trimmed mature tree canopy is over this serene space. Home exterior has been power-washed, aging windows replaced, and paint retouched, ready for you. Modern septic to be pumped. Nicely wooded and quiet neighborhood. This is a neighborhood too, with its own walking trails, optional pool membership, fall events, FB page, playgroups and more. CUSFSH.
Welcome to your new home in central South Burlington! This 4-bedroom, 3-bath colonial is nicely situated in a sought-after neighborhood close to all the schools, parks, shopping, and restaurants that the city is known for. When you approach the home, you will immediately notice the time and attention given to the various gardens and landscaping on the property. That diligence is a central theme throughout the home with numerous updates over the years. The first floor living space is open and has a wonderful flow to it. The living room and dining room have engineered flooring, and the foyer and kitchen features ceramic tile. The kitchen has been updated to enlarge the space, add granite countertops, kitchen cabinetry and stainless-steel appliances. The favorite space for the sellers is their screened in back porch, perfect for all times of the day to look out over the very private back yard. The second floor is quite simply your private space. This level is comprised of a large primary bedroom suite with private bath, and three additional spacious bedrooms. New bamboo flooring has been installed throughout the second floor. There is a second full bathroom as well with granite countertop. This home has been meticulously maintained and has the location as well. See it today and make it yours tomorrow!
Chittenden County's premier quality builder, Dousevicz Inc, provides high end finishes throughout including Hardwood throughout the first floor living areas, fireplace, tile in all bathrooms, tile owners shower with custom glass door, entire house AC, quartz countertop in kitchen, full basement with egress window and much more. Streamside is conveniently located in the Town of Essex and on the border to the Village with easy access to I-89, the Circ HIghway, and the Essex Town Center. Fences okay in backyards. January Completion.
New construction - currently under construction with occupancy mid January. located in Essex's new neighborhood-Weston Woods, Duplex townhouses giving you the space & living you want! All units include 3 bedrooms, 2.5 baths plus full basement with egress windows. Open floor plan with upgraded kitchen including two tone cabinets & granite or quartz countertops. Center island opens to living/dining room including gas fireplace, luxury vinyl throughout. Other features include den, mudroom & 1/2 bath on the 1st floor. Primary bedroom includes walk-in closet & private bath, 2nd floor laundry plus 2 guest bedrooms & guest bathroom. The unfinished lower level can be easily finished, enjoy morning coffee on the front porch or entertain on the back deck. There is still time to make flooring & cabinet choices. Pet friendly and no rental cap. Convenient location minutes to Essex Village, the Essex Experience, schools, shopping, Burlington, & UVM Medical Center.
New construction - currently under construction with occupancy mid January. located in Essex's newest neighborhood-Weston Woods, Duplex condos giving you the space & living you want! All units include 3 bedrooms, 2.5 baths plus full basement with egress windows. Open floor plan with upgraded kitchen including two tone cabinets & granite or quartz countertops. Center island opens to living/dining room including gas fireplace, luxury vinyl throughout. Other features include den, mudroom & 1/2 bath on the 1st floor. Primary bedroom includes walk-in closet & private bath, 2nd floor laundry plus 2 guest bedrooms & guest bathroom. The unfinished lower level can be easily finished, enjoy morning coffee on the front porch or entertain on the back deck. There is still time to make flooring & cabinet choices. Pet friendly and no rental cap. Convenient location minutes to Essex Village, the Essex Experience, schools, shopping, Burlington, & UVM Medical Center.
© 2024 Northern New England Real Estate Network, Inc. All rights reserved. This information is deemed reliable but not guaranteed. The data relating to real estate for sale on this web site comes in part from the IDX Program of NNEREN. Subject to errors, omissions, prior sale, change or withdrawal without notice.




