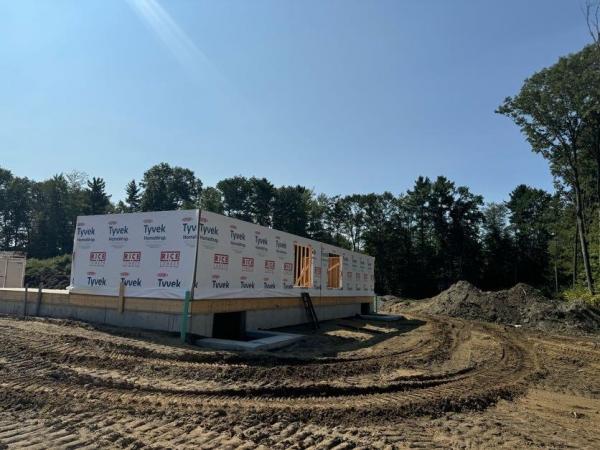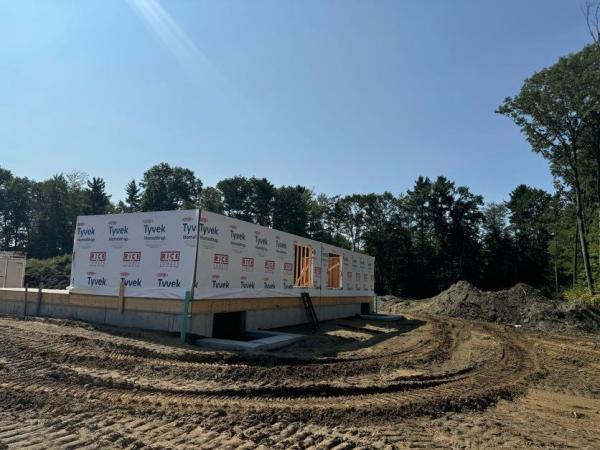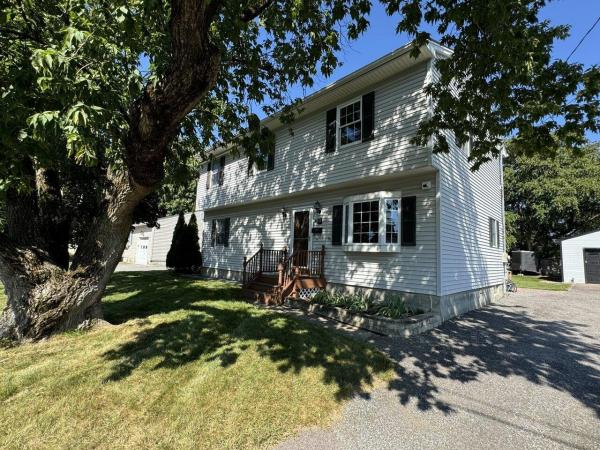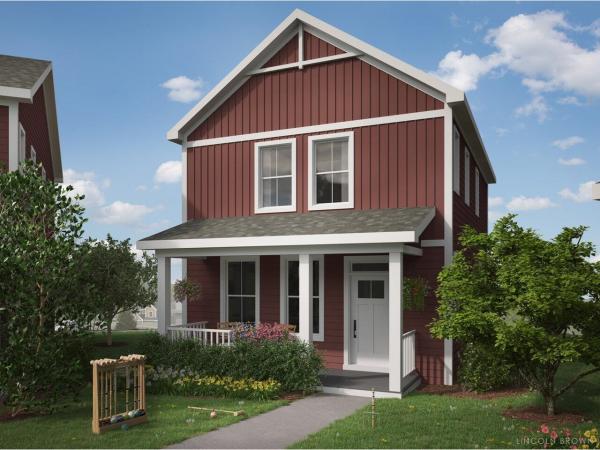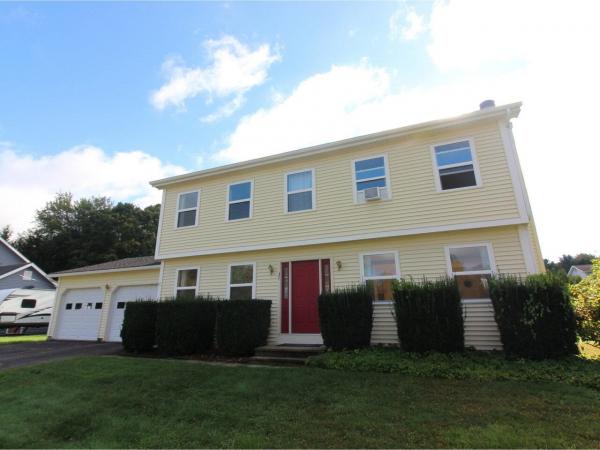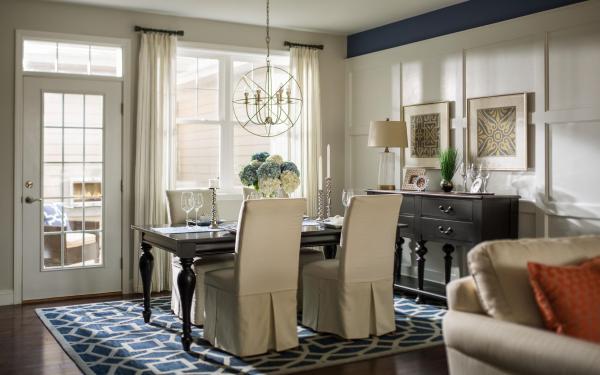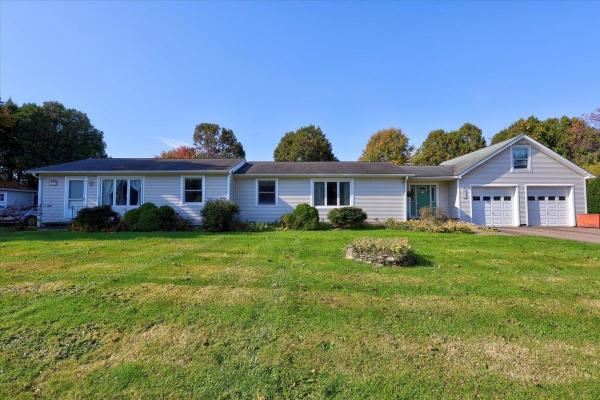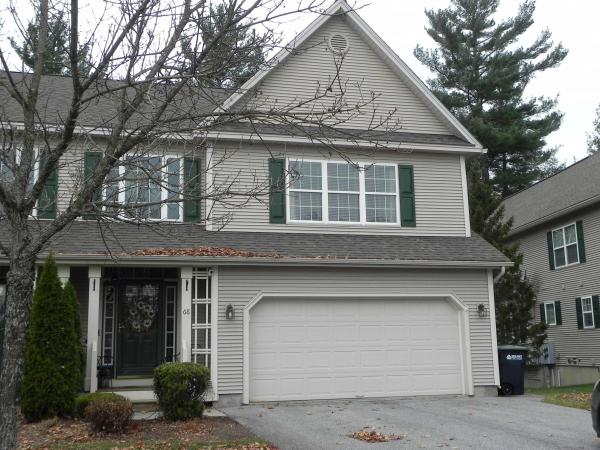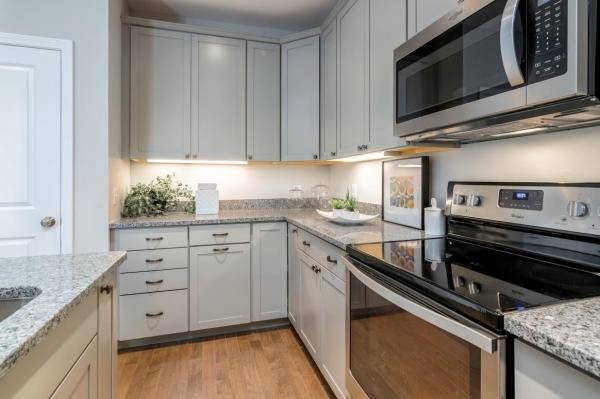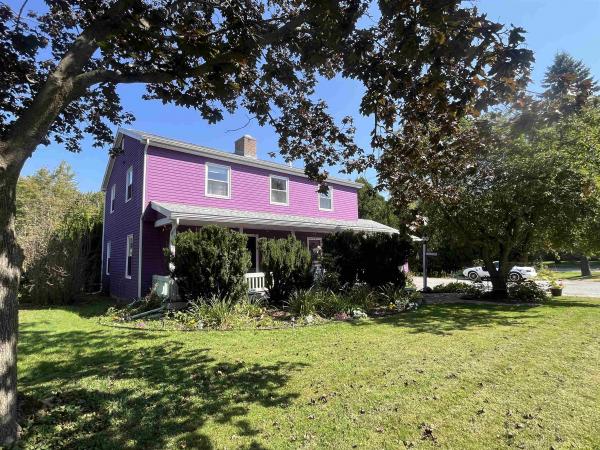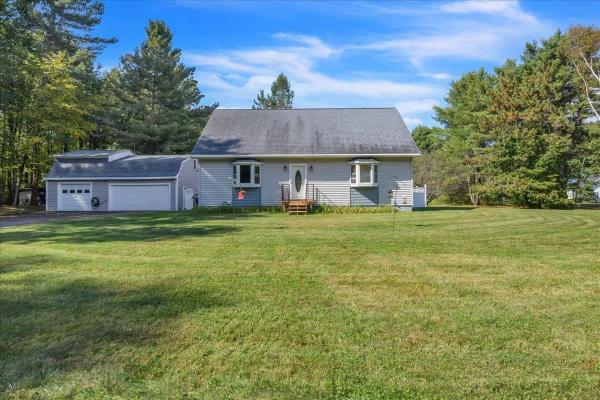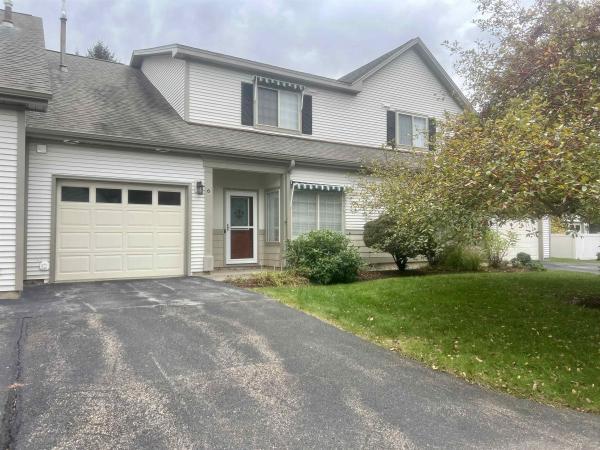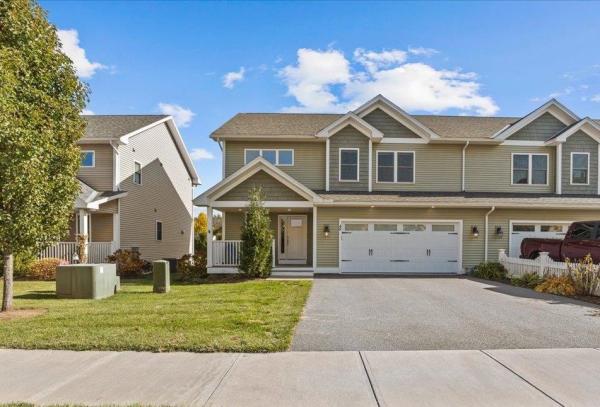In one of the premier neighborhoods of Williston, VT find this beautifully remodeled home! From the manicured lawns, to the refinished flooring, kitchen updates, high end heating system, trex deck, baths, & more! Enter through the front door & you're immediately greeted by the sunlit interior, the bright refinished oak floors throughout the main level, & the Serpentine custom counter tops. The kitchen is custom with a full package of high end Monogram Appliances complete with stove hood, dual fuel stove for greater cooking control, island prep sink, a plethora of countertops, & many windows. As you're at the sink you can look out to the backyard & you'll even catch a view of the Green Mountains! The kitchen opens to the living room, with it's natural light and open with an electric insert fireplace, built in cabinets, & wood paneled ceiling. On the other side of the house, find an updated tiled full bath, 3 spacious bedrooms all with large closets & ceiling fans, with a primary suite with updated 3/4 bath. The lower level has a large, also bright, family room, an office or 4th bedroom, & a utility area with washer/dryer, & 1/2 bath. In the garage you'll find good storage & second refrigerator along with the gas Laars Boiler. Minutes to Taft Corners shopping. 10 min to Williston Golf Club and The Essex Experience. 15 min to Burlington's Church St, & Lake Champlain. 30-60 min to to top ski resorts. Visit Today!
New construction - currently under construction with occupancy mid January. located in Essex's new neighborhood-Weston Woods, Duplex townhouses giving you the space & living you want! All units include 3 bedrooms, 2.5 baths plus full basement with egress windows. Open floor plan with upgraded kitchen including two tone cabinets & granite or quartz countertops. Center island opens to living/dining room including gas fireplace, luxury vinyl throughout. Other features include den, mudroom & 1/2 bath on the 1st floor. Primary bedroom includes walk-in closet & private bath, 2nd floor laundry plus 2 guest bedrooms & guest bathroom. The unfinished lower level can be easily finished, enjoy morning coffee on the front porch or entertain on the back deck. There is still time to make flooring & cabinet choices. Pet friendly and no rental cap. Convenient location minutes to Essex Village, the Essex Experience, schools, shopping, Burlington, & UVM Medical Center.
New construction - currently under construction with occupancy mid January. located in Essex's newest neighborhood-Weston Woods, Duplex condos giving you the space & living you want! All units include 3 bedrooms, 2.5 baths plus full basement with egress windows. Open floor plan with upgraded kitchen including two tone cabinets & granite or quartz countertops. Center island opens to living/dining room including gas fireplace, luxury vinyl throughout. Other features include den, mudroom & 1/2 bath on the 1st floor. Primary bedroom includes walk-in closet & private bath, 2nd floor laundry plus 2 guest bedrooms & guest bathroom. The unfinished lower level can be easily finished, enjoy morning coffee on the front porch or entertain on the back deck. There is still time to make flooring & cabinet choices. Pet friendly and no rental cap. Convenient location minutes to Essex Village, the Essex Experience, schools, shopping, Burlington, & UVM Medical Center.
Welcome to this updated home located on a dead-end street nearby restaurants and more. There are refinished solid hardwood floors in most of the home, new 25-year vinyl plank in each remodeled bedroom, solid-wood interior doors, freshly painted rooms with new ceiling fans and outlets, and a new Mitsubishi heat pump that cools the entire house with stunning efficiency. The kitchen has new quartz countertops and new chef's sink. The living room is bright, open, and inviting. Finishing off the first floor are 2 bonus rooms and a recently updated full bath. Upstairs, there's a large sunny landing leading to 4 bedrooms with lots of natural light and a 3/4 bath with laundry. The partially finished basement has 4 rooms. The finished space has new flooring, paint and Bluetooth recessed lighting with 1000s of color options, and a pair of comfy leather couches conveying. There is loads of storage and custom built shelving down there, plus a 2nd laundry room with utility stink. Off the kitchen, there is a new Trex deck with tinted skylights. The exterior highlight is a 24x32, custom-built, spacious 2+ car garage with 100-amp electrical service, 8.5” thick insulated walls, solid pine interior, 9’ ceilings, recessed lighting, Bluetooth controlled garage door opener, and radiant heat floor. Your cars will be warm & ice/snow free winter. The flat yard has a custom 10x16 shed, small greenhouse, many raised garden beds, and the 20'x100 driveway is great for hosting or housing extra vehicles.
Introducing The Cottages at Hillside East. The O’Brien Brothers invite you to downsize your home, but not your lifestyle, with this highly efficient, charming, and livable cottage-style home. An open floor plan provides ample opportunity to host guests or simply relax and enjoy your brand-new, low-maintenance energy-efficient home. The second floor offers three bedrooms including a comfortable owner’s suite with walk-in closet, luxurious bathroom, and convenient adjacent laundry. Choose to finish the lower level with a spacious living room and an additional bedroom or home office/art studio. Unplug and unwind on your inviting front porch - perfect for a pair of Adirondack chairs. Conveniently located in Hillside at O'Brien Farm, one of the first 100% fossil fuel and carbon free neighborhoods in the country! The Cottages offer quality, energy-efficient new construction built to pursue both Energy Star and the U.S. Department of Energy's Zero Energy Ready Home (ZERH) certification, with a variety of high-end finishes to choose from. Every Cottage offers a resiliency package including solar, Tesla Powerwalls for renewable energy storage, plus carbon free heating and cooling powered by Green Mountain Power's carbon free grid. Pricing subject to change. Photos likeness only.
Discover the this wonderful Countryside Colonial with three levels of living space, ready for you to call home! Featuring a sunny, open floor plan with numerous updates. The kitchen shines with a brand-new stove and stainless refrigerator (2024). Enjoy enhanced energy efficiency with 13 new windows (2022), new furnace (2021), primed for A/C plus a new hot water tank (2021). Upgraded flooring on the second level and new carpeting on the stairs add even more value. Other highlights include new garage doors (2016), a new deck (2015), and updated siding (2014). Located in a sought-after neighborhood offering a pool, tennis, and basketball courts, this home is just minutes from schools, the bike path, recreational spots, golf, shopping, and more!
Welcome to Williston Vermont's newest neighborhood community "The Annex". Where modern living meets natural tranquility and nestled on the edge of a lush urban park. This neighborhood community offers a perfect blend of serene landscape and city convenience. Tree lined streets lead to beautiful new homes, boasting open spaces, large windows and modern features. At the heart of the Annex will be amenities including an open space park with neighborhood swimming pool. Walking and bike paths to shopping, restaurants, schools and much more make this the prime location for your new home. Come see what The Annex has to offer!
Don't miss out on this great owner occupied side by side duplex. The owner's unit includes 2 bedrooms, 1.5 baths with attached oversized 2 car garage with walk up bonus area. Eat in kitchen with plenty of cabinets & counter space, spacious dining room & living room, new flooring in living room & hardwood in dining room, slider to back deck overlooking fenced backyard & pastoral views of rolling hills. The rental unit has 2 bedrooms, one bath with private deck & shed. Both have full basements & separate utilities. Convenient location, minutes to Colchester Village, Mallett's Bay, Lake Champlain, I-89, and easy access to Burlington & UVM Medical Center.
Meticulously maintained and in move in condition home on dead end street. Updated kitchen with quartz countertops, beautiful tiled backsplash and center island. New Stainless Steel appliances in July "24, including an induction cook top stove. Kitchen is open to a dining area and large Family room with mini split, bay window and access to private deck, creating the perfect place to entertain family and friends this holiday season! First floor also features an inviting Living room with gas fireplace. Upstairs offers three spacious bedrooms and laundry room with sink. Primary bedroom suite has additional mini split, full bath with two vanities, soaking tub, separate large shower and walk-in closet. Even more finished area in the walk-out basement includes a family/media room (projection equipment stays!) and additional room suitable for office, workout area or guest space, 3/4 bath and access to a covered patio area. Association amenities include playground, pool and tennis.
Welcome to Williston Vermont's newest neighborhood community "The Annex". Where modern living meets natural tranquility and nestled on the edge of a lush urban park. This neighborhood community offers a perfect blend of serene landscape and city convenience. Tree lined streets lead to beautiful new homes, boasting open spaces, large windows and modern features. At the heart of the Annex will be amenities including an open space park with neighborhood swimming pool. Walking and bike paths to shopping, restaurants, schools and much more make this the prime location for your new home. Come see what The Annex has to offer!
Welcome to Williston Vermont's newest neighborhood community "The Annex". Where modern living meets natural tranquility and nestled on the edge of a lush urban park. This neighborhood community offers a perfect blend of serene landscape and city convenience. Tree lined streets lead to beautiful new homes, boasting open spaces, large windows and modern features. At the heart of the Annex will be amenities including an open space park with neighborhood swimming pool. Walking and bike paths to shopping, restaurants, schools and much more make this the prime location for your new home. Come see what The Annex has to offer!
Incredible opportunity in South Burlington! This three bedroom, 3 bath immaculate home is ready for for you to become the proud new owner. This home has been lovingly and completely updated! You will find the open floor plan will work well for entertaining and there is plenty of room in the partially finished lower level for a home office or a family room. The kitchen updates include: new granite countertops, refurbished cabinets and all new appliances including: stove, dishwasher, microwave and the refrigerator. The improvements in all 3 bathrooms include new granite vanity countertops, faucets, mirrors, lighting, and a walk-in shower. The primary bedroom suite's spacious size and closet space is amazing! The hardwood floors have been refinished on the main floor and the second floor has new laminate wood flooring. The location is so very convenient. Come see your new home today!
Welcome to your dream home in the highly desirable Countryside neighborhood! This stunning 4-bedroom, 3-bath carriage home offers the perfect blend of comfort and style. As you step inside, you'll be greeted by an abundance of natural light that highlights the elegant ceramic tile and hardwood flooring throughout the first floor. The spacious open layout features vaulted ceilings in the living room, seamlessly connecting the living, dining, and kitchen areas—ideal for entertaining family and friends. Step outside to your large, private deck, perfect for gatherings or relaxing evenings. The first-floor primary bedroom is a bright retreat, complete with a newly renovated bathroom featuring a beautifully tiled shower. Upstairs, you'll find three large bedrooms and a full bath, with a hallway that overlooks the living area, which gives a feeling of connectivity to both levels. Additional highlights include a two-car garage and a full unfinished basement, offering ample storage and future expansion potential. Conveniently located just minutes from Five Corners and I-89, this home is a must-see! Don’t miss your chance to make it yours—schedule a viewing today!
This spacious 4 bedroom 1, 3/4 bath classic colonial style home has so much to offer. The kitchen was remodeled in 2021. Expansive open concept opens the kitchen up to the dining room with a breakfast bar. Updated features include quartz and butcher block countertops, luxury plank vinyl flooring and a new double awning style window with a view of the private backyard. Appliances are all stainless steel. 5 burner gas range is a 40in commercial grade with double ovens. The refrigerator has a bottom drawer freezer. Dishwasher and hood fan are also stainless steel. Large walk in pantry with pocket door. Hardwood floors in the Dining room and first floor study were refinished in September 2024. A unique custom feature you will not find in any home is the crafted cherry paneled wall and archway trim around the dining room bay window. Don't miss the "secret" doorway to the 1st floor study or perfect family room or flex space. All 4 bedrooms & 5th bonus room on the 2nd floor have hardwood floors. Living room w/brick hearth wood burning fireplace. The 1st floor full bath was recently converted to low step-in 3/4 shower. The covered front porch is 7x34ft. 2 car garage is sheetrocked. Private backyard is lined with large cedar trees & abuts acres of town land. Patios & multiple gardens in the front, side and backyard, You will also find your very own spiral walking path which winds around matual perennial & annual gardens. All dimensions approx, Tax prebate applies.
Nestled in a sought-after Colchester neighborhood, this classic Cape-style home offers timeless appeal with thoughtful maintenance throughout the years. The home exudes character, with charming details and is in excellent condition thanks to diligent care. The cozy living spaces include a bright and inviting living room, a functional kitchen with room for updates, and a dining area perfect for family meals. The unfinished basement offers ample storage space with the possibility of future projects. The generously sized backyard is a true gem—featuring a beautiful inground pool, perfect for summer relaxation and entertaining. With plenty of room for gardening, outdoor activities, and enjoying the Vermont seasons, this yard is ready to become your private oasis. If you're looking for a well-maintained home, with a second floor above the heated garage, and potential in a great neighborhood, this is the one for you!
Welcome to your new home at 3 Cushing Drive, where modern comfort meets suburban convenience. This exquisite 3 bedroom townhouse is ideally situated less than 5 minutes to Five Corners and less than 10 minutes to Taft Corners, offering a desirable neighborhood setting with easy access to shopping, dining, and recreation. Step into the foyer with a large half bath to your right, then you're greeted by the well-appointed kitchen, featuring stainless steel appliances and ample cabinet space for all your culinary needs. The open layout seamlessly flows into the dining room before taking you through the spacious and inviting living room, complete with a cozy natural gas fireplace—perfect for relaxing evenings or hosting gatherings with friends and family. Upstairs, you'll find the luxurious primary suite featuring a mini split for added climate control, a cozy reading nook, and an ensuite bath with a giant, newly remodeled walk-in shower, offering a spa-like experience right at home. Two additional bedrooms provide plenty of space for kids, guests, or a home office. The second floor is also home to the laundry room and a full guest bathroom. The finished walkout basement provides and extra half bath and additional living space that can be used as a theater room, home gym, or play area—limited only by your imagination.
Charming 3-Bedroom Townhouse with Bonus Room and Modern Upgrades! Welcome to this beautifully maintained 3-bedroom, 2-bathroom townhouse featuring a spacious bonus room, perfect for a home office, playroom, or guest space. This home combines comfort, style, and practicality, making it an ideal choice for families and professionals alike. Key Features: • Energy-Efficient Living: Triple-pane windows throughout for superior insulation and noise reduction. • Central Air Conditioning: Stay cool and comfortable year-round. • Stylish Interiors: Modern laminate flooring installed in 2018 provides a sleek, contemporary look. • Convenient Upgrades: Electric shades and a skylight offer the perfect blend of privacy and natural light. • Large screened-in porch offers a comfortable, versatile space that blends indoor and outdoor living • Updated Kitchen Appliances: Refrigerator and dishwasher included for a seamless move-in experience. • Freshly Painted: Enjoy a crisp, clean feel with a recently painted interior. • Enhanced Electrical System: Updated in 2022, including a new surge protector for added safety. Located in a desirable neighborhood, this home is close to schools, shopping, and recreational areas. Don’t miss the opportunity to own this move-in-ready gem. Schedule your showing today.
This is a great location for your next home! Conveniently located in South Burlington this gets you close to everything! This home offers great open living space with three bedrooms and two full baths. On the main level you have a large living area with a gas operated fireplace for the chilly evenings. The kitchen offers a great amount of space and storage with an island to extend your cooking and entertaining space. There is a room that could be a good fit for an at home office. Just beyond there you two of the bedrooms. The large primary suite offers plenty of room with a large amount of closet space and its own full bath. Take advantage of the backyard that offers space for outdoor entertainment. Featured is a small basketball court! The deck offers room for your grill and there is plenty of room to garden if desired. The one car garage keeps your vehicle out of the elements and offers an additional storage room for your yard equipment. Downstairs you have some finished space for an additional hang out area. There is also plenty of room for all of your storage needs. The laundry and mechanical equipment are easy to get to as well. Located in walking distance to school, parks and food! This home is a great space to call your own! Connect with your local buyers agent and book a showing! Owner is a licensed broker.
**Freshly Painted** Welcome To Chase Gardens Essex, phases were completed between 2019- 2022, resulting in 21 luxury, high-end homes. This stunning 3 bedroom 2.5 bathroom townhouse is sure to attract all intending buyers, be it an owner occupier, or an investor looking for an upscale rental investment opportunity. The list of custom features is long and includes 9' ceilings, oversized baseboard & door trim throughout, hardwood & porcelain tile floors, granite countertops, Energy Star stainless steel appliances, & central vac system (see builders construction / features sheet for full list). Freshly painted, the home has a "like new" feel, and is ready for you to move into and start enjoying. Each room is bathed in natural light and boasts in excess of 2,000 SQFT of living space, with the added bonus of a large basement with an egress window allowing for future expansion. The basement currently makes for an ideal home office or gym space. Outside enjoy a morning coffee on your front covered porch, or an evening beverage on your rear deck. The 2 car garage and driveway provides plenty of parking space from residents and visitors alike. Being a "semi-detached" townhouse, it truly has the feel of a single family home, yet with all the conveniences of condominium living. The location itself is hard to beat - tucked away from all the hustle and bustle, yet moments from every conceivable amenity that Essex has to offer.
© 2024 Northern New England Real Estate Network, Inc. All rights reserved. This information is deemed reliable but not guaranteed. The data relating to real estate for sale on this web site comes in part from the IDX Program of NNEREN. Subject to errors, omissions, prior sale, change or withdrawal without notice.



