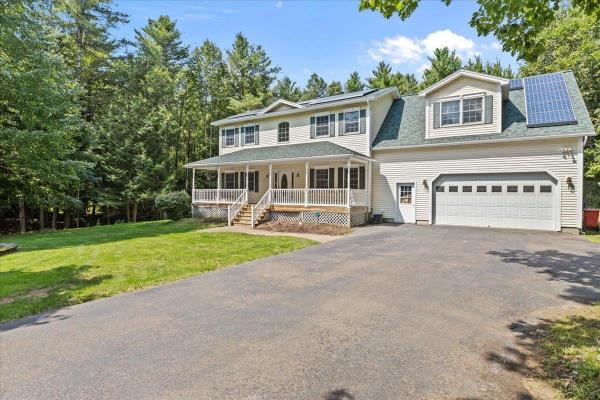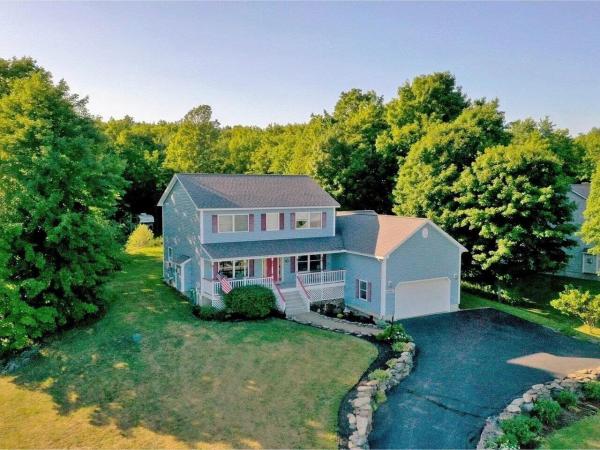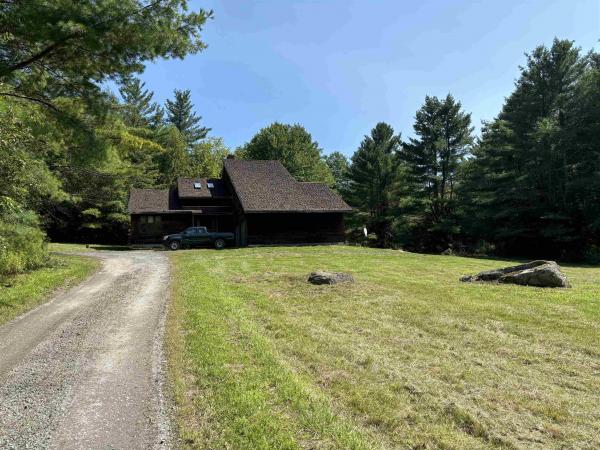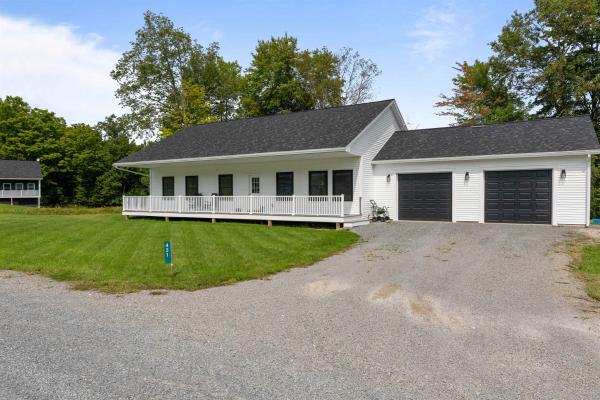Beautiful Fairfax Colonial with gorgeous long Western views on lovely 10 acres. 3 Bed, 2-1/2 bath home is beautifully maintained and updated. 1970 finished square feet. Main floor is newer hardwood floors: kitchen, living room, dining area, office, half bath, pantry/laundry. Rooms flow around 2nd floor stairs and main front door. Second floor is quiet carpet for two bedrooms, full hall bath and extra large primary bedroom with its oversized 4 piece spa-level bathroom, and two closets. Forty foot front porch shows off wide mountain views and Western sunsets. A low-slung deck off back driveway is perfect for morning coffee and afternoon entertaining in the shade. Wide garage. The barn: formerly a horse stable with a drive-thru set-up. Gravel floor w/ electric sub-panel, built in shelves/work surfaces and wide stairs to a reinforced second floor. Tons of storage. The monster lawn is made for dog and horse zoomies. Spring-fed pond and crab-apple trees enhance the views. Your future crunchy gravel driveway is 1600 feet to Rte 104, and so only a few minutes to I-89 Georgia ramps for efficient commutes. Glass-fiber speed internet! Leased solar keeps electric bills low or zero. 2016 install/20 yr lease, 8+/- years left. 30 year Roof: new in 2006. Open House 9/22 10-2 Septic pumped 9.11.24. Furnace inspection soon.
Welcome to 186 Austin Road, nestled inside the desirable Laura's Woods neighborhood, situated just minutes from the highway, centrally located to all the things you could possibly need. With an abundance of square footage, you could easily start and raise a family (high school choice), take on a fun hobby with the heated garage and two storage sheds paired with nearly 800 finished square feet in the basement, or just relax in your oversized Primary Suite, complete with Jetted Tub and Walk-In Closet. As you step inside, you are greeted by 17 foot ceilings in the foyer, adorned with a lavish chandelier, controlled with a mechanism to lower it and hardwood throughout. Find yourself relaxing by the gas fireplace, or enjoying a meal with friends or family in the formal dining room. This home has been cared for for nearly 20 years, and it shows. If you love the outdoors, explore the nearly 94 acres of common land, with walking trails (and map!), or take a few laps around the neighborhood to get a solid walk/run/bike ride in. Homes like this one don't come around very often, get in touch today!
SWEEPING MOUNTAIN VIEWS: Nestled in a private cul-de-sac just 30 minutes from Burlington, this beautiful 3-bedroom, 3-bathroom, 2,856sqft. home is located in the charming town of Fairfax. Inside, the open-concept main floor features maple flooring throughout, along with a private dining room, a mudroom, and a cozy fireplace. Upstairs you will find 3 bedrooms and 2 bathrooms. The primary suite has a large bedroom, walk in closet, and a bathroom featuring a claw foot tub. The large basement has radiant heat & offers lots of storage options & expansion space. A second set of stairs leads to the huge garage with a radiant heated workshop in the back - you could also fit a 3rd car tandem style. A sliding door out the back will lead you to a darling backyard featuring a fire pit and fenced in garden.
Investment opportunity in the heart of Georgia. Conveniently located three bedroom farmhouse together with a separate 13.5 acre lot. The home features a great first level with two of the bedrooms on the main floor as well as full bath and laundry. The large open kitchen is a great well-lit space perfect for entraining and leads right into the Livingroom. Upstairs boasts a private primary bedroom with sitting area. One car detached garage. Currently rented, this would also be a wonderful owner occupied home or potential for mixed use. The 13 acre lot has great potential for future development. It features major frontage on Highbridge Road as well as a connection to Ethan Allen Highway. The possibilities are endless here.
Don’t miss this incredible opportunity to own a beautiful piece of property in a serene, private country setting. Existing Homestead on 13.65 acres along with 14.09 acre abutting building lot. Bring new life into this spacious contemporary 3-bedroom home & create a style that is all your own. With strong, solid bones, it's the perfect canvas to revitalize and modernize and build equity. The kitchen features high-quality cherry cabinets—just add a sleek new countertop, backsplash, and appliances to bring it up to date. Picture fresh flooring and paint throughout, beautifully complementing the existing cherry doors and trim. Transform the bathrooms with modern fixtures & upgrades. Imagine enjoying the outdoors on a new wrap around deck. Conveniently located just minutes from I-89 exit 18 and Georgia Market, 20 minutes to Burlington, 10 minutes to St. Albans, and an hour from Montreal. New roof to be installed 9/24. Also offered as house on 13.65 acre See MLS 5015366.
Welcome to this beautifully maintained Fairfax home, perfectly situated at the end of a quiet cul-de-sac, offering an ideal blend of privacy and convenience. As you step inside, you’re greeted by an expansive, open floor plan that effortlessly connects the kitchen, living, and dining areas. This bright and inviting space is perfect for family gatherings and entertaining, with the kitchen strategically positioned to keep you connected to guests while preparing meals. The adjoining living and dining areas provide a versatile setting: from cozy dinners to lively celebrations. The primary suite is a peaceful retreat, featuring ample space for a sitting area, a generous walk-in closet, and an en-suite bathroom. Two additional bedrooms, sharing a full bathroom, round out the main floor’s features, offering comfortable and private spaces for family members or guests. Venture downstairs to discover a full, insulated basement, ready to be transformed into a home gym, playroom, or media room, with plenty of storage space. The attached two-car garage offers convenient access to the backyard, making it perfect for projects and outdoor activities. The sliding glass doors lead to a cozy deck, where you can relax and enjoy your morning coffee. Freshly painted and practically brand new, this move-in-ready home offers the best of Vermont living, with just a 35-minute drive to Burlington, 25 minutes to Williston, and a scenic 30-minute drive to Stowe.
Photos are of the units just completed at 43 and 51 Bluevale. Colors, cabinets and other finishes may differ as this is new construction. Welcome to your dream home in our quiet and picturesque development. This immaculate townhouse offers a perfect blend of modern elegance and breathtaking natural beauty. With 3 bedrooms, 2 full bathrooms, and 1 half bathroom, this spacious home is designed to meet your every need. Step inside and be greeted by the open concept first floor, boasting abundant natural light and a seamless flow between the living, dining, and kitchen areas. The well-appointed kitchen features high-end appliances, ample cabinetry, and a convenient breakfast bar, ideal for entertaining family and friends. Upstairs, you'll find a tranquil escape in the luxurious master suite, complete with a private ensuite bathroom and spacious walk-in closet. Two additional bedrooms offer comfort and flexibility for guests, a home office, or a growing family. The second floor laundry adds convenience and ease to your daily routine. Enjoy the beauty of nature from your own deck or take a leisurely stroll through the peaceful community. With a 2-car garage, parking is a breeze. The exceptional craftsmanship and attention to detail throughout this new construction home ensure a lifetime of comfort and luxury. Located in a serene setting, yet just a short drive from local amenities, schools, and major highways. LA related to Seller.
Move right into this stunning newly constructed townhouse! Offering 3 bedrooms, 2 full bathrooms, and 1 half bathroom, this thoughtfully designed home is perfect for modern living. As you enter, you'll be greeted by an inviting open-concept first floor. Sunlight pours into the living, dining, and kitchen areas, creating a warm, welcoming atmosphere. The kitchen boasts high-end stainless steel appliances, generous cabinetry making it the perfect spot for casual meals or entertaining guests. Upstairs, unwind in the luxurious master suite, which features a private ensuite bathroom with double vanities and a spacious walk-in closet. Two additional bedrooms provide versatility, whether you need extra space for guests, a home office, or a growing family. The second-floor laundry room ensures maximum convenience. Step outside onto your private deck to enjoy a cup of coffee or unwind after a long day. With a 2-car garage, parking is never an issue, and the attention to detail throughout this home guarantees comfort and style. Nestled in a peaceful community, yet just a short drive from schools, shopping, and major highways, this townhouse offers the best of both worlds. LA related to Seller.
© 2024 Northern New England Real Estate Network, Inc. All rights reserved. This information is deemed reliable but not guaranteed. The data relating to real estate for sale on this web site comes in part from the IDX Program of NNEREN. Subject to errors, omissions, prior sale, change or withdrawal without notice.










