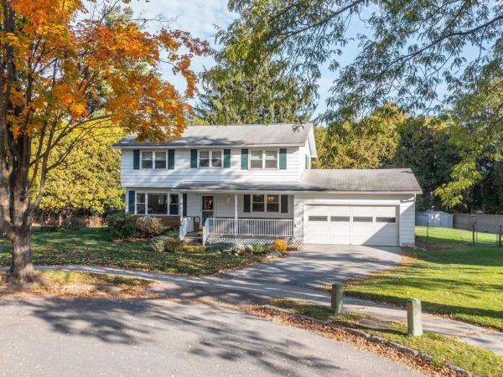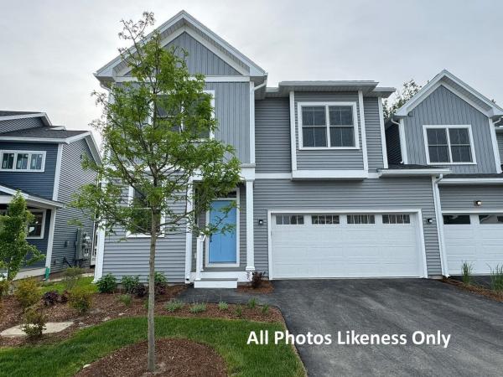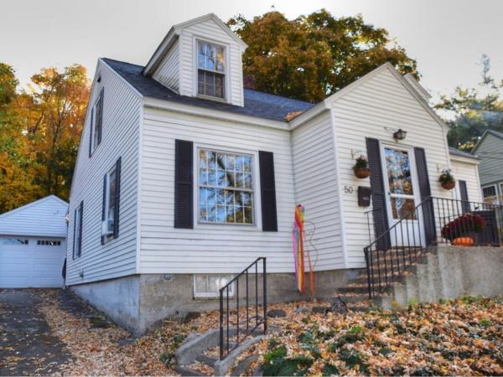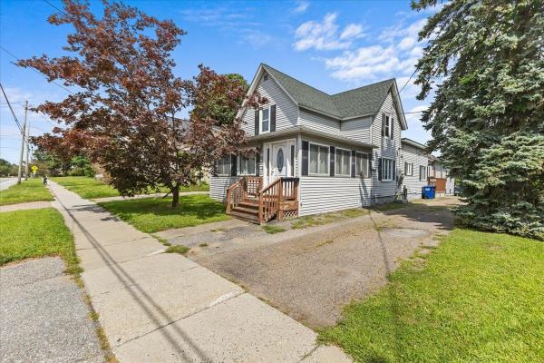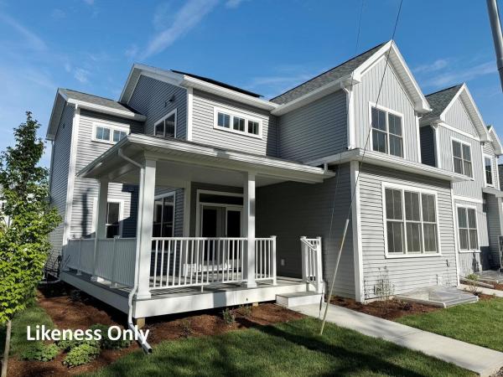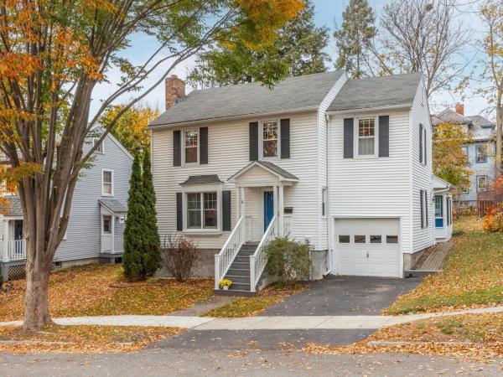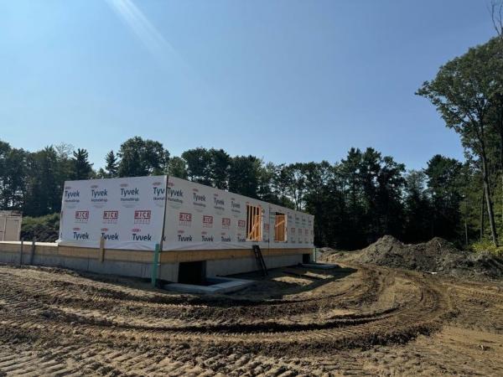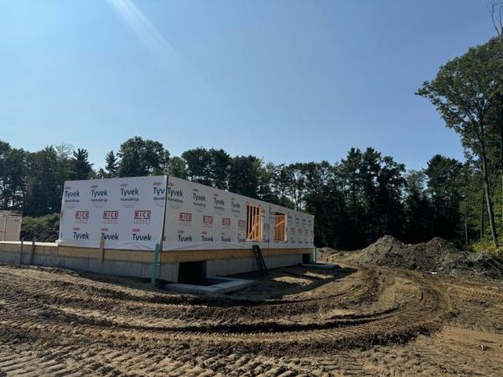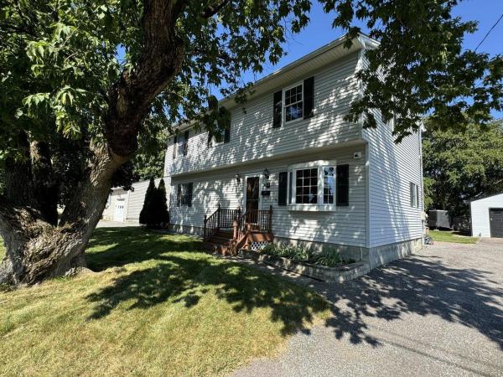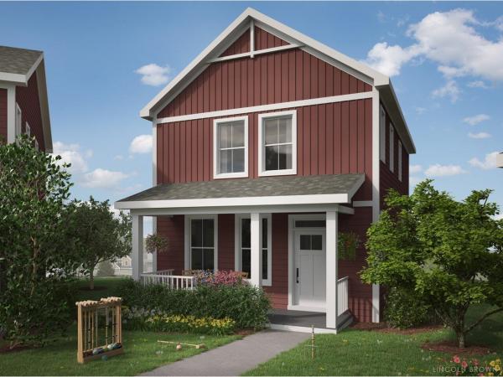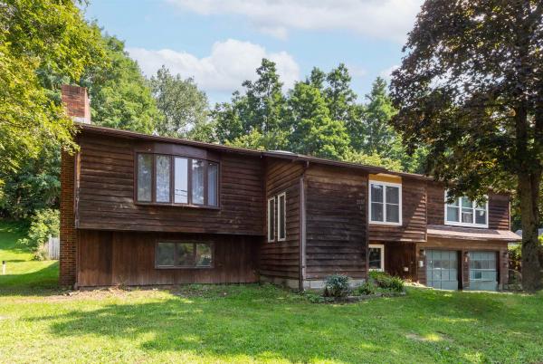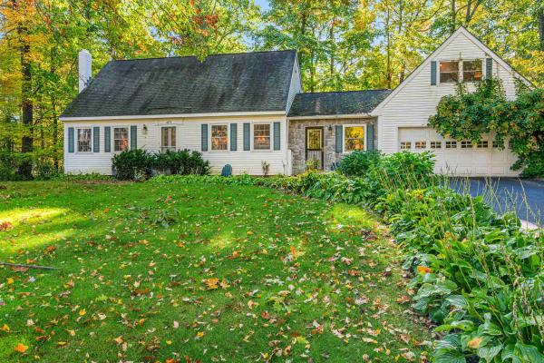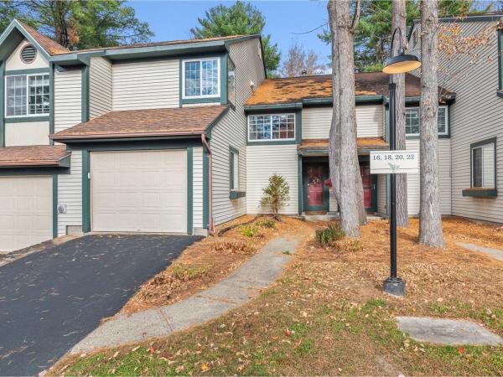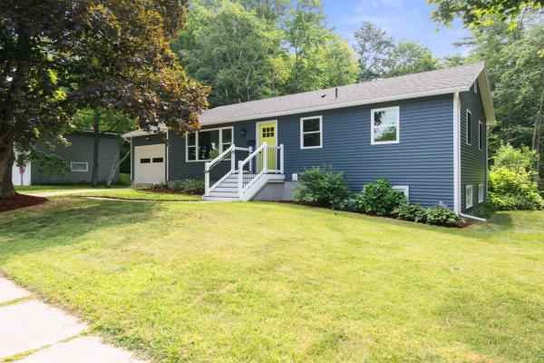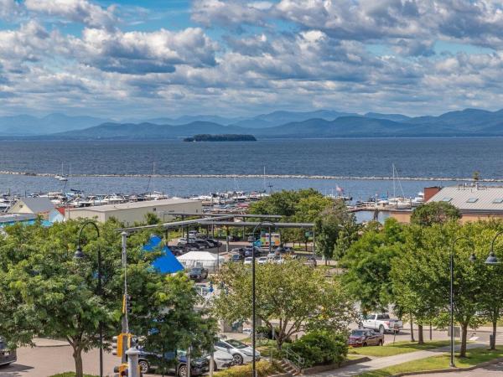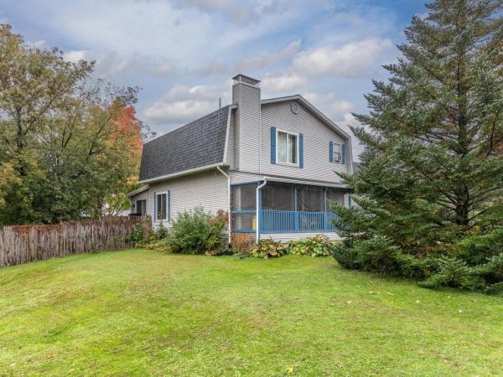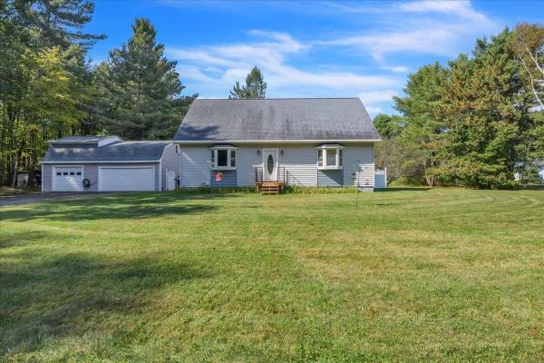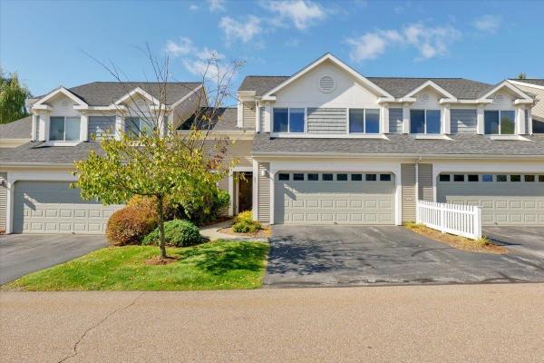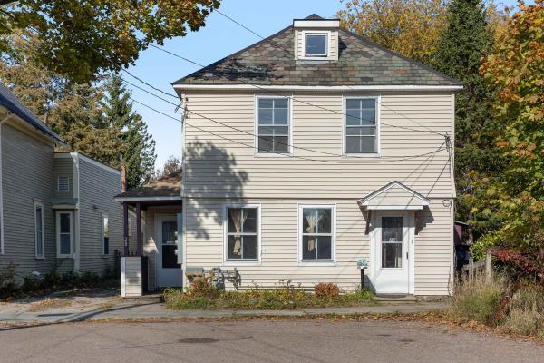Introducing 67 Case Parkway, debuting on the market for the first time since the establishment of this coveted Burlington neighborhood! This home has been lovingly maintained and meticulously cared for by its original owners and if you know this part of Burlington, you know how special it is to live here. This beautiful colonial-style home is located on one of the largest lots at the end of the charming cul-de-sac situated between the UVM Medical Center and Centennial Field, home of the Vermont Lake Monsters. In addition to the ballpark, the gate in the large fenced-in yard leads directly to Centennial Woods, a 65-Acre Natural Area with a network of trails, fields, streams, and a variety of native plants and wildlife. This home boasts bright, sunny living space in a functional and timeless floor plan including a den with a cozy gas fireplace, formal living room, dining room, and kitchen with newer appliances. The attached garage allows access to the kitchen and 1/2 bathroom for all needed conveniences. The bedrooms upstairs include a primary suite with its own bathroom and walk-in closet. The partially finished basement features a workshop area, TV room with bar, adjoining flex space, and ample storage including a cedar closet. The original oak floors under the carpet both downstairs and upstairs have never been exposed and await a reveal! This cherished home and coveted neighborhood will welcome you with open arms.
Welcome to Hillside East - one of the first 100% fossil fuel and carbon free neighborhoods in the country brought to you by the team at O'Brien Brothers. Quality, energy efficient new construction that will be built to pursue both Energy Star & the U.S. Department of Energy's Zero Energy Ready Home (ZERH) certification, with a variety of models & high-end finishes to choose from. Every home offers a resiliency package including solar, Tesla Powerwalls for renewable energy storage, an EV car charger, plus carbon free heating & cooling via eco-friendly ducted electric heat pumps powered by Green Mountain Power's carbon free grid. The Willow Townhome offers a convenient 1st floor primary bedroom suite with private bath & walk-in closet. The well-appointed kitchen includes a center island, walk-in pantry, & is flooded with natural light from the sliding doors to the exterior patio or deck. The formal entry porch leads to a gracious foyer with powder room & home office, while the entry from the 2-car garage leads to a mudroom & drop zone adjacent to the laundry room. The 2nd floor features 2 bedrooms, a full bath, additional bonus area, plus storage space. The lower level offers additional storage or can be finished into a fourth bedroom & full bath. Located in an established community with gorgeous landscaping, parks, & wooded trails. Convenient to work, schools, & shopping. Photos are likeness only. Prices subject to change.
Located in the popular Hillside at O'Brien Farm neighborhood, this like new home offers modern amenities and energy efficient features for comfortable, green living. The open floor plan seamlessly blends style and functionality with plenty of flexible space designed to accommodate your lifestyle. Beautiful hardwood floors, 9' ceilings, neutral paint, and large windows set the scene for the open living space, anchored by a cozy gas fireplace. Prepare meals while entertaining guests in the chic kitchen with stainless appliances, a center island with sink and seating, tile backsplash, and plenty of cabinets for storage. An atrium door opens to the screened porch where you can enjoy your morning coffee, or step out onto the stone patio to dine al fresco. The spacious primary suite includes a luxurious private bath with dual vanity, soaking tub, glass shower, and opens to the large walk-in closet. The guest bedroom is conveniently located across the hall from the full guest bath. French doors open to the sunny front room that could be used as a home office, den, playroom - whatever best suits your needs. Downstairs you will find the ultimate flex space where you can carve out areas for a rec room, craft space, home gym, or even guest space complete with a full bathroom. Keep your vehicles safe from the winter elements in the 2-car garage with EV charging and direct entry. Just minutes to shopping, restaurants, schools, parks, and the airport.
Nestled in the tranquil north end of Burlington, this exquisite 5-bedroom, 4.5-bathroom new construction home offers the perfect blend of modern luxury and serene living. Built in 2022 on the site of a beloved grandparents' home, this residence exudes a warm and inviting atmosphere. Enjoy local beach access and proximity to the bike path, while still basking in the privacy of a secluded retreat. Step inside to discover an open-concept living space, complete with a screened-in back porch, ideal for entertaining guests. The gourmet kitchen boasts stainless steel appliances, ample counter space, and a large island. The master bedroom on the ground floor features an en-suite bathroom with a washer and dryer for added convenience. Upstairs, you'll find four additional bedrooms, two sharing a Jack-and-Jill bathroom and the other two master bedrooms with their own en-suites. A spacious unfinished basement offers endless possibilities for customization or storage. With central air conditioning and a quiet, country-like setting just a short drive from downtown Burlington, this home is a true gem. The spacious screened in back porch is the perfect place for outdoor dining in the summer. Don't miss this opportunity to own a piece of paradise!
Charming, spacious, 4-bedroom, 2-bath home in a desirable South End neighborhood sitting near the end of a a cul-de-sac and nestled into the landscape. Thoughtful archways, a wood-burning fire place, built-ins, and hardwood floors throughout add to the charm of this classic home. Functional kitchen with updated appliances and pass-through to family room. With 2 first floor bedrooms, a full bath, and large open living area, this floor plan is dynamic! Second floor features two large bedrooms, a full bath, and plenty of closet storage space in the hallway. Large usable basement with soapstone sink, laundry, and storage. Out the back door from the family room that overlooks the backyard is a small covered porch. Yard features mature gardens, a stone wall, and large landscaped side yard. Just minutes from I-89, shopping, dining, and all of Burlington's amenities. Moments from downtown, parks, schools, and the Burlington Waterfront.
This property, nestled in Burlington's RC zone under new zoning regulations, presents an enticing opportunity for investment and comfortable living. With permissions for a four-story apartment building, it's primed for development. Currently, the owner capitalizes on rental income, leasing the back apartment for $1,750 monthly. Smart amenities like Nest thermostats add modern convenience.The main house boasts a spacious open living area, kitchen, and a first-floor bedroom with a newer full bathroom. Upstairs, two bedrooms offer ample accommodation. An outbuilding also generates $1,200 monthly for storage. The expansive garage, accommodating four (ish) cars, doubles as a workshop or space ripe for conversion into a home business. Beyond its practicality, the property delights with views of the Green Mountains to the east. Many neighboring owners on North Ave have embraced this vista, creating patio areas for enjoyment. Conveniently located, the property offers easy access to amenities and activities. With its multifaceted potential and prime location, this property is poised to fulfill diverse needs and aspirations.
Welcome to Hillside East-one of the first 100% fossil fuel & carbon free neighborhoods in the country brought to you by the team at O'Brien Brothers. Quality, energy efficient new construction that will be built to pursue both Energy Star & the U.S. Department of Energy's Zero Energy Ready Home (ZERH) certification, with a variety of models & high-end finishes to choose from. Every home offers a resiliency package including solar, Tesla Powerwalls for renewable energy storage, an EV car charger, plus carbon free heating and cooling via eco-friendly ducted electric heat pumps powered by Green Mountain Power's carbon free grid. The Oak is a deceivingly spacious & light-filled townhome with a wrap-around porch accessed directly from the main living level. The oversized kitchen island offers casual living conveniences immediately next to a more formal dining area adjacent to the spacious living room. A walk-in pantry expands the kitchen space. Upstairs, the primary bedroom suite features an en suite bath & expansive walk-in closet, 2 extra bedrooms, a full bath, & a bedroom-level laundry room. A full lower-level basement offers storage or finish for more space. The expansive natural light, roofline articulation, & gracious indoor/outdoor spaces make for an attractive and inviting residence. Located in Hillside at O'Brien Farm, a convenient South Burlington location. Prices subject to change. Photos are likeness only.
Tucked behind Smalley Park on the south side of downtown Burlington, this impeccable 3-bedroom home exudes charm and pride of ownership. Located on a lovely, dead-end street where you can watch the city’s annual Fourth of July fireworks, you’ll enjoy the best of both worlds: close proximity to UVM, shopping, restaurants, Lake Champlain, and Waterfront Park, while also living on a charming city street. With mostly hardwood floors and timeless appeal, this beautiful home includes a light-filled living room with fireplace leading to the dining room and kitchen with granite countertops and stainless appliances. You’ll love the bright, expansive family room that spans the back side of the home and overlooks a sweet partially fenced backyard with a deck. The second floor features a full bathroom and three bedrooms, including a large, primary bedroom with loads of light. Plenty of storage in the walk-up attic and in the lower level. Enjoy convenience, comfort, and character in this superb city location!
New construction - currently under construction with occupancy mid January. located in Essex's new neighborhood-Weston Woods, Duplex townhouses giving you the space & living you want! All units include 3 bedrooms, 2.5 baths plus full basement with egress windows. Open floor plan with upgraded kitchen including two tone cabinets & granite or quartz countertops. Center island opens to living/dining room including gas fireplace, luxury vinyl throughout. Other features include den, mudroom & 1/2 bath on the 1st floor. Primary bedroom includes walk-in closet & private bath, 2nd floor laundry plus 2 guest bedrooms & guest bathroom. The unfinished lower level can be easily finished, enjoy morning coffee on the front porch or entertain on the back deck. There is still time to make flooring & cabinet choices. Pet friendly and no rental cap. Convenient location minutes to Essex Village, the Essex Experience, schools, shopping, Burlington, & UVM Medical Center.
New construction - currently under construction with occupancy mid January. located in Essex's newest neighborhood-Weston Woods, Duplex condos giving you the space & living you want! All units include 3 bedrooms, 2.5 baths plus full basement with egress windows. Open floor plan with upgraded kitchen including two tone cabinets & granite or quartz countertops. Center island opens to living/dining room including gas fireplace, luxury vinyl throughout. Other features include den, mudroom & 1/2 bath on the 1st floor. Primary bedroom includes walk-in closet & private bath, 2nd floor laundry plus 2 guest bedrooms & guest bathroom. The unfinished lower level can be easily finished, enjoy morning coffee on the front porch or entertain on the back deck. There is still time to make flooring & cabinet choices. Pet friendly and no rental cap. Convenient location minutes to Essex Village, the Essex Experience, schools, shopping, Burlington, & UVM Medical Center.
Charming cape style Hill Section home on a desirable corner lot. This home has been well cared for but also offers a tremendous opportunity to transform this classic home into a modern Hill Section gem. A great canvas to begin with. The kitchen is located in an ideal spot to expand into an open floor concept by combining the adjacent dining room together with the kitchen which then opens to the large living room with vaulted ceiling, hardwood floors and wood stove. Above the living room is the home's existing loft space which would be ideal for expansion of a fourth primary bedroom and bath with a possible dormer for additional space. Down the hall you will find three spacious bedrooms and a full bath offering a ton of possibilities. The lower level of the home is currently unfinished but it too has lots of potential for additonal living space for those needing more. While currently a bit overgrown, the backyard abounds with possibilities. The prior pool footprint is prime for repurposing and it is encircled by a stone patio/pooldeck. The detached garage offers more opportunities as a prior owner used it as a workshop so there are utilities currently plumbed to the space. This home is located within walking distance to everything Burlington has to offer. So much potential for those looking to make their own unique mark in the Hill Section.
Welcome to this updated home located on a dead-end street nearby restaurants and more. There are refinished solid hardwood floors in most of the home, new 25-year vinyl plank in each remodeled bedroom, solid-wood interior doors, freshly painted rooms with new ceiling fans and outlets, and a new Mitsubishi heat pump that cools the entire house with stunning efficiency. The kitchen has new quartz countertops and new chef's sink. The living room is bright, open, and inviting. Finishing off the first floor are 2 bonus rooms and a recently updated full bath. Upstairs, there's a large sunny landing leading to 4 bedrooms with lots of natural light and a 3/4 bath with laundry. The partially finished basement has 4 rooms. The finished space has new flooring, paint and Bluetooth recessed lighting with 1000s of color options, and a pair of comfy leather couches conveying. There is loads of storage and custom built shelving down there, plus a 2nd laundry room with utility stink. Off the kitchen, there is a new Trex deck with tinted skylights. The exterior highlight is a 24x32, custom-built, spacious 2+ car garage with 100-amp electrical service, 8.5” thick insulated walls, solid pine interior, 9’ ceilings, recessed lighting, Bluetooth controlled garage door opener, and radiant heat floor. Your cars will be warm & ice/snow free winter. The flat yard has a custom 10x16 shed, small greenhouse, many raised garden beds, and the 20'x100 driveway is great for hosting or housing extra vehicles.
Introducing The Cottages at Hillside East. The O’Brien Brothers invite you to downsize your home, but not your lifestyle, with this highly efficient, charming, and livable cottage-style home. An open floor plan provides ample opportunity to host guests or simply relax and enjoy your brand-new, low-maintenance energy-efficient home. The second floor offers three bedrooms including a comfortable owner’s suite with walk-in closet, luxurious bathroom, and convenient adjacent laundry. Choose to finish the lower level with a spacious living room and an additional bedroom or home office/art studio. Unplug and unwind on your inviting front porch - perfect for a pair of Adirondack chairs. Conveniently located in Hillside at O'Brien Farm, one of the first 100% fossil fuel and carbon free neighborhoods in the country! The Cottages offer quality, energy-efficient new construction built to pursue both Energy Star and the U.S. Department of Energy's Zero Energy Ready Home (ZERH) certification, with a variety of high-end finishes to choose from. Every Cottage offers a resiliency package including solar, Tesla Powerwalls for renewable energy storage, plus carbon free heating and cooling powered by Green Mountain Power's carbon free grid. Pricing subject to change. Photos likeness only.
Wonderful opportunity awaits right off Mallets Bay Avenue! Unique raised ranch style duplex has so much to offer. Unit 1 features 4 spacious bedrooms, a living room with bamboo wood flooring that flows into a formal dining room with natural light from every direction overlooking the backyard with a brand new sliding glass door to access many of your outdoor activities! You will not need to worry about storage in the kitchen, as it has plenty of cabinet space. Downstairs you will find 3 bedrooms and an additional living area to entertain many of your guests. Updated flooring, full bathroom and convenient laundry room downstairs. Step around back to access Unit 2 which is a 2 bed, 1 bath charmer with newer appliances, tall ceilings and natural light that shines through the living room. Each unit has their own washer/dryer, a 2 car garage and plenty off street parking. Add to your investment portfolio or owner occupy! Minutes to Downtown Winooski, Downtown Burlington, UVM Medical Center and St. Michaels College. Don’t miss out on this one!
Live at the prestigious College & Battery condominiums, just across the street from the Lake Champlain waterfront and close to the many restaurants, shops, and entertainment venues at the Church Street Marketplace. This northwest corner unit boasts easy one-level living with a bright and open floor plan and your own private balcony. A cozy sitting nook with a beautiful custom-built wall-unit offers plenty of storage and a small separate room off to one side gives additional storage space or could be a small office. A modern upgraded kitchen with an island makes entertaining a breeze in this large open floor plan. Off the back hall, two bedrooms share a beautiful full bath with soaking tub and separate tiled shower. This property includes two deeded parking spaces, assigned storage unit below, plus elevator and stair access - all in a secure building. People love living here for the easy downtown access and many nearby recreation opportunities including the Burlington Bike Path and swimming at nearby beaches. Keep your boat in one of the three marinas that are close by and enjoy easy access to the lake any time.
Nestled among mature trees, sits this beautiful 3 bed, 2 bath Colchester cape bursting with charm. The cozy sitting room welcomes you into the home, featuring a Jotul gas fireplace, cork floors, skylights, and sliding glass door leading out to the tranquil back patio. Continue into the bright kitchen, which offers a center island, stunning copper backsplash, and stainless steel appliances, majority of them Bosch. Off the kitchen, find a fabulous office, as well as a lovely dining room and living room. Doors from the living room lead out to a screened-in porch; a delightful spot in the warmer months. The 1st floor also offers a full bathroom, access to the 2-car garage, as well as a fantastic finished bonus room above the garage. Venture to the 2nd floor to discover the well-sized primary bedroom, complete with a large walk-in closet. Two additional bedrooms and a full bathroom complete the upstairs. Down in the finished basement, you will find 2 large bonus rooms and a laundry room- the space is endless in this home! Central AC as well! Outside, the private, tree-lined backyard is a true oasis. Enjoy being tucked away within the lovely Sunderland Woods neighborhood, where you can enjoy the association's pool, pickleball/tennis/basketball courts, trails, and gardens. Situated 5 minutes from the shops of Colchester and I-89 for commuting, and less than 10 minutes from numerous dining and entertainment options found in the Winooski Circle, this location truly cannot be beat!
Welcome to 146 East Ave, one of Burlington’s most convenient locations. The lot is over 1/3rd of an acre - oversized for Burlington! This classic Colonial is located across the street from the University of Vermont Medical Center and minutes from the Winooski Circle, downtown Burlington, and I-89. The home has a finished 3rd floor and guest suite off the kitchen with a private exterior entrance. Whether you’re an investor or an aspiring homeowner, this prime location is vacant and ready for immediate occupancy. Being sold individually and as part of a two-building portfolio with 150 East Avenue next door; bulk discount applies.
Charming Burlington duplex located on a quaint dead-end street in the South End of Burlington. Occupancy has been 100% during 20+ year ownership. Owners have maintained and taken pride as landlords. Unit 1 has one bedroom with natural light, great living space, and kitchen with eat-in dining or office space. Unit 2 is multi-level. 2 bedrooms and bathroom are upstairs. The main level has a eat-in kitchen and living room. Nice yard and driveway. Minutes to downtown Burlington, UVM, Champlain College, UVM Medical Center, Lake Champlain restaurants, and shopping. Close to the bus line. Potential for owner occupancy.
Charming Burlington duplex located on a quaint dead-end street. Occupancy has been 100% during 20+ year ownership. Owners have maintained and taken pride as landlords. The downstairs unit is ready for the next owner to occupy or can easily be rented. It has in-unit laundry, beautiful hardwood floors in the bedrooms and throughout, a lovely enclosed sun porch, and bright living room. Upstairs is a cozy 2-bedroom unit. Tenants pay utilities. May be converted back to a single family home. Very close to Lake Champlain, schools, restaurants, shopping, downtown, UVM, Champlain College, UVM Medical Center, and the bus line. Call today to view!
Incredible opportunity in South Burlington! This three bedroom, 3 bath immaculate home is ready for for you to become the proud new owner. This home has been lovingly and completely updated! You will find the open floor plan will work well for entertaining and there is plenty of room in the partially finished lower level for a home office or a family room. The kitchen updates include: new granite countertops, refurbished cabinets and all new appliances including: stove, dishwasher, microwave and the refrigerator. The improvements in all 3 bathrooms include new granite vanity countertops, faucets, mirrors, lighting, and a walk-in shower. The primary bedroom suite's spacious size and closet space is amazing! The hardwood floors have been refinished on the main floor and the second floor has new laminate wood flooring. The location is so very convenient. Come see your new home today!
Condo living near Lake Champlain - updated & income-ready! Perfectly positioned in Burlington’s South End, this charming Lake Forest property combines the tranquility of a wooded neighborhood with lakefront access. Step inside to find a fully updated interior where attention to detail shines - from the modern, well-appointed kitchen to the cozy living room, complete with a gas fireplace for cooler evenings. The layout features two spacious bedrooms upstairs, a flex room that could be an office, and a convenient laundry room. Backing up to serene woods for added privacy, this move-in-ready home also has income potential for those interested in rental opportunities. Enjoy the perks of the HOA, including a private pool and easy access to Oakledge Park, Lake Champlain, and the popular bike path. With City Market and Burlington's vibrant Art District just a short distance away, this home offers both nature and culture at your doorstep!
Discover your new home at 144 Wildwood Drive, situated on a quiet corner lot with mature maple trees. Just steps from your front door, you'll enjoy easy access to the Burlington bike path and walking trails, perfect for outdoor enthusiasts. Leddy Beach is less than a 5-minute walk, offering relaxation, swimming, and paddling adventures on Lake Champlain. Downtown Burlington and the Burlington Waterfront is within easy reach, enhancing this home's prime location. This charming and fully renovated 3-bedroom and 2-bath home, includes a new roof, windows, and siding for low-maintenance living. The living room is filled with natural light from an oversized window and features a new gas fireplace with stylish shiplap surround. Enjoy the beautiful and updated kitchen with hickory cabinets, sleek stainless appliances, and honed granite countertops. Wide plank flooring flows seamlessly throughout the home, creating a cohesive and contemporary feel. The main bathroom boasts a custom tiled shower. In the lower level find an oversized bonus room, a laundry room, an additional bathroom, and ample storage space. With abundant windows, this level provides the perfect opportunity to create a versatile space to suit your needs. Explore all that Leddy Park has to offer and don't miss your chance to make 144 Wildwood Drive your new home - where comfort, convenience, and outdoor adventures await. *Seller is a licensed VT Realtor*
Take in stunning views of Lake Champlain and the Adirondack Mountains from this exceptional 1-bedroom unit at the coveted College & Battery Condominiums. Ideally located near Waterfront Park, UVM, the UVM Medical Center, and just down the hill from the Church Street Marketplace where you'll find dining, shopping, and year-round events. The unit features a bright open layout with southern exposure and elegant architectural details. The spacious living/dining room boasts a curved wall of updated Marvin windows, offering plenty of sunlight and gorgeous views. The efficient kitchen includes wood cabinetry and a pantry for added storage. The large bedroom offers a generous closet and direct access to a full bath. Engineered hardwood and tile flooring throughout. This unit also comes with a deeded parking space in the secure garage and heated storage area. Enjoy peace of mind with secure building access via stairs or elevator. Embrace Vermont summers living close to marinas, the Community Sailing Center, and the Burlington Recreation Path. This is a very special place to call home in the heart of Downtown Burlington!
Come home to your own private retreat! Relax on your covered front porch while enjoying your morning coffee. Step inside to the large living room and sitting area. The natural light illuminates though the open floor plan. This kitchen is stocked with floor to ceiling cabinets that lead to the dining room. Unwind in the 3-season room overlooking the large private yard. The backyard oasis has an in-ground pool with a wrap-around deck. Excellent outdoor living space with mature trees and a full fence offering ultimate privacy. Upstairs is the Great Room with a myriad of possibilities from a 3rd or 4th bedroom, game room, office, workout space, or leave as a cozy living area and bar for indoor entertaining. The primary has an en suite and the guest bedroom has its own bathroom down the hall. This is city living at its best with all the conveniences close by. Enjoy all that Winooski has to offer then come home and enjoy your own private retreat. 5 minutes to Burlington, UVM, Champlain College, CCV, and the UVM Medical Center. Public transportation stop is close by.
Nestled in a sought-after Colchester neighborhood, this classic Cape-style home offers timeless appeal with thoughtful maintenance throughout the years. The home exudes character, with charming details and is in excellent condition thanks to diligent care. The cozy living spaces include a bright and inviting living room, a functional kitchen with room for updates, and a dining area perfect for family meals. The unfinished basement offers ample storage space with the possibility of future projects. The generously sized backyard is a true gem—featuring a beautiful inground pool, perfect for summer relaxation and entertaining. With plenty of room for gardening, outdoor activities, and enjoying the Vermont seasons, this yard is ready to become your private oasis. If you're looking for a well-maintained home, with a second floor above the heated garage, and potential in a great neighborhood, this is the one for you!
Don't miss out on this beautiful 3 bedroom, 2.5 bath townhouse in the Heatherfield neighborhood of South Burlington! As you enter the home you are greeted with an office/den perfect for working from home, space for a home gym or a den. Continuing through the home you notice a wall of windows letting in natural light throughout. The open concept includes a defined dining area and a spacious living room with gas fireplace that adds a cozy element to this already exceptional space. Adjacent to the living room you have a gourmet kitchen with large breakfast bar, great for entertaining guests, other features include granite countertops with plenty of cabinets & counter space. The second floor includes a sunny primary suite with walk-in closet & full bath. Plus you have 2 guest bedrooms and a full guest bath with washer & dryer closet plus door to the expansive utility room. Other features include mudroom off the 2 car garage and a atrium door opening to a stone patio, perfect for barbecuing & summer evenings. Conveniently located minutes to Dorset Park, Wheeler Park, dog park, VT National golf course, & schools. Easy access to the airport, UVM Medical Center, & I-89. A great place to call home!
Don’t miss this bright and open home on Crowley Street, a gem in the Old North End. This former duplex was renovated and converted to a single family home a decade ago, resulting in a layout that offers tremendous flexibility and strikes a great balance between open and dedicated spaces rarely seen in a century home. The first floor offers a massive eat-in kitchen with plenty of floor space and storage. Off the back sits a room well-suited for a large butler’s pantry or an office. Hardwoods run through the bright and spacious living room and lead to two other sizable rooms on this level, offering flexibility for sleeping rooms, a den, or a dedicated entry area from the side porch. Newer stackable laundry and a full bath, featuring a clawfoot tub, round out this level. Upstairs, another oversized full bath is shared by two bedrooms with oversized closets and a large, flexible bonus space. Sunlight bounces off the freshly painted walls and bamboo floors, making this entire level feel warm and inviting. Outside, the tandem driveway offers space for three vehicles, and the side yard and raised beds are ready for your plantings of choice. Add your touches to the preserved charm of this home, and settle into life in the heart of Burlington. Significant upgrades in the last eleven years include heating system, significant electrical and plumbing updates, and much more.
Welcome to your new home at 3 Cushing Drive, where modern comfort meets suburban convenience. This exquisite 3 bedroom townhouse is ideally situated less than 5 minutes to Five Corners and less than 10 minutes to Taft Corners, offering a desirable neighborhood setting with easy access to shopping, dining, and recreation. Step into the foyer with a large half bath to your right, then you're greeted by the well-appointed kitchen, featuring stainless steel appliances and ample cabinet space for all your culinary needs. The open layout seamlessly flows into the dining room before taking you through the spacious and inviting living room, complete with a cozy natural gas fireplace—perfect for relaxing evenings or hosting gatherings with friends and family. Upstairs, you'll find the luxurious primary suite featuring a mini split for added climate control, a cozy reading nook, and an ensuite bath with a giant, newly remodeled walk-in shower, offering a spa-like experience right at home. Two additional bedrooms provide plenty of space for kids, guests, or a home office. The second floor is also home to the laundry room and a full guest bathroom. The finished walkout basement provides and extra half bath and additional living space that can be used as a theater room, home gym, or play area—limited only by your imagination.
Discover this enchanting home in Winooski, offering over 1300 square feet of modern comfort and style. Step into the spacious living room with rich hardwood floors and abundant natural light. With gorgeous updated appliances, a stainless farmhouse sink, subway tile backsplash, updated cabinetry and newer flooring throughout, this space is truly an entertainer's dream and the Heart of the home. A flexible bedroom and modern 3/4 bathroom with laundry complete the first floor. Upstairs, find three cozy bedrooms and a renovated 3/4 bathroom. Ample storage throughout this home inside and out. Outside, enjoy gardening in the front yard or relaxing on the covered porch. Entirety of the exterior of the home has brand new vinyl siding. In the basement you will find an updated on demand heating and hot water system. Located in a neighborhood where you will know and love your neighbors. Simple access to all Winooski has to offer including the school, public pool, parks, downtown rotary, riverfront boardwalk, amazing local restaurants, bars, businesses and many more. Easy access to I-89 to be able to get anywhere you need in Vermont. Don't miss this opportunity to own a piece of Vermont's endless charm in the amazing City of Winooski. This is one to see and make your own!! Book a private showing and check out this GEM in person!
© 2024 Northern New England Real Estate Network, Inc. All rights reserved. This information is deemed reliable but not guaranteed. The data relating to real estate for sale on this web site comes in part from the IDX Program of NNEREN. Subject to errors, omissions, prior sale, change or withdrawal without notice.


