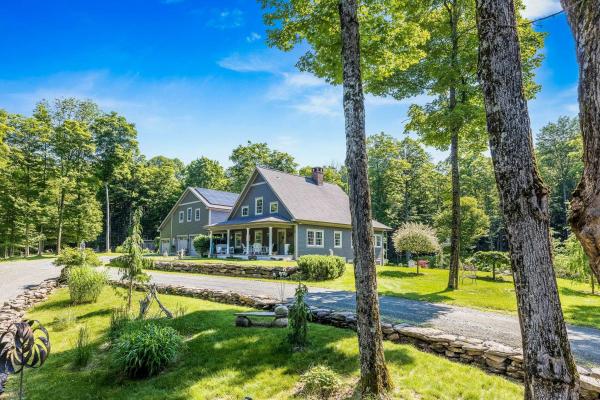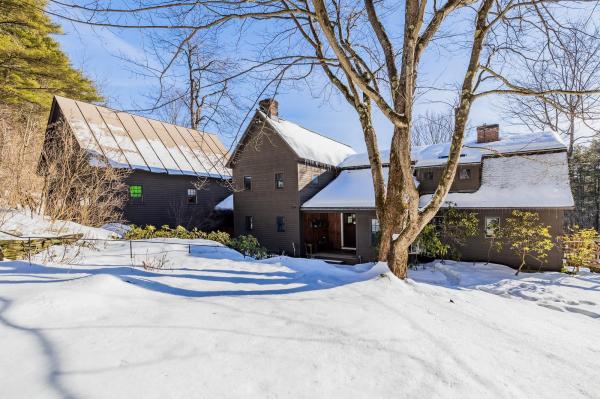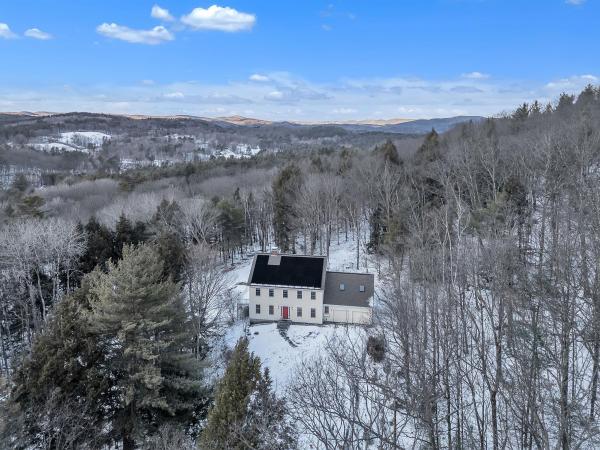StoneRidge: A custom designed energy efficient house built in 2012. Sited on a ridge (1400’ elevation) surrounded by (23) forested acres accessed by a ¼ mile driveway off a well- maintained town road. The design offers a flexible floor plan with three separate private residences. The main floor boasts single-level living, including an ensuite bedroom with a ¾ bath, half bath off the hall, well-appointed kitchen, and open living and dining area. The lower level is easily converted to fully integrated with the Main floor. Includes two-bedrooms, ¾ bathroom and small kitchenette, perfect for visiting family and friends or short-term rentals. An additional large one-bedroom apartment above the garage offers versatile living options, ideal for multi-generational families or generating extra income. For those needing additional space, a 750 sq ft unfinished third floor with two framed dormers and an open stairwell is available for customization. The oversized three-car attached garage, and several outbuildings provide limitless possibilities.
This stunning home, thoughtfully remodeled in 2019 with the expertise of a local architect and builder, offers a perfect blend of modern luxury and timeless charm. The main floor was redesigned with an open concept, creating a spacious and welcoming atmosphere throughout. The custom kitchen is a true showstopper, featuring beautiful soapstone countertops, high-end Bluestar cooktop, and Fisher & Paykel refrigerators. The addition of Ashley Norton and Rocky Mountain hardware adds an elegant touch. A new front entry, complete with a 4-foot door, adds to the home’s curb appeal. Every detail has been thoughtfully considered, with custom-built interior barn doors and kitchen island crafted from 100-year-old Vermont barn wood, paired with Vermont Plank Oak floors and mahogany mudroom benches. This property is truly a gem, offering custom craftsmanship, modern amenities, and a peaceful, beautiful setting in this coveted Upper Pasture Road neighborhood. Don't miss your chance to make this remarkable house your home!
This classic center-entrance colonial home offers a serene retreat nestled in the heart of Norwich. Surrounded by trees and tranquility, it offers the perfect blend of updated functionality and traditional colonial appeal. The current owners have made significant investments that enhance the quality of life in the home, ensuring your comfort and ease of living. These include a solar array which takes full advantage of the home's SW orientation, a Tesla Energy Storage unit providing whole home back-up power, and central HVAC systems. Other enhancements, such as newly refurbished chimneys, a new wood burning insert in the Rear Living Room, and a new woodburning firebox in the Front Living Room further add to the inviting appeal of this classic home. Enjoy cheerful gatherings around the newly rebuilt backyard fireplace patio. The expansive deck and screened porch extend the home’s living area and are perfect for relaxing or entertaining. This offering presents an opportunity to own a wonderful home with updated amenities and classic charm. Don't miss your chance to make this special property your own.
© 2025 Northern New England Real Estate Network, Inc. All rights reserved. This information is deemed reliable but not guaranteed. The data relating to real estate for sale on this web site comes in part from the IDX Program of NNEREN. Subject to errors, omissions, prior sale, change or withdrawal without notice.





