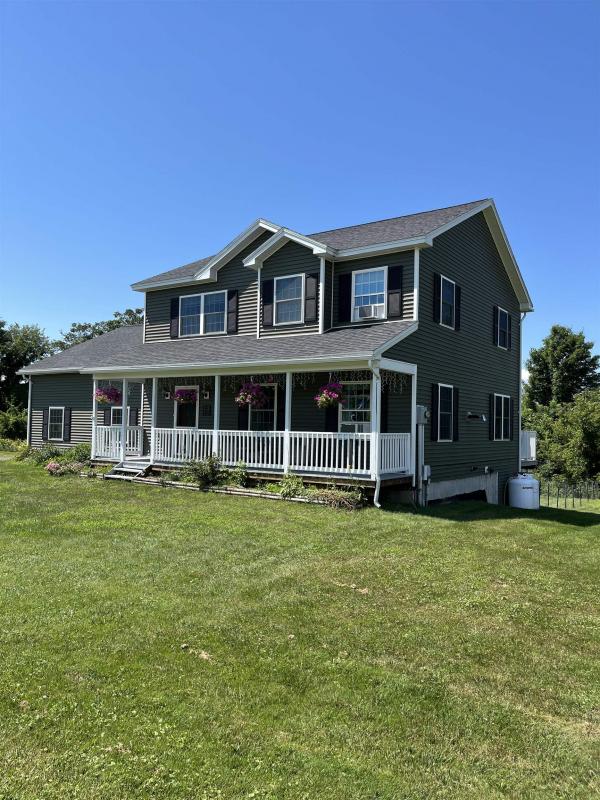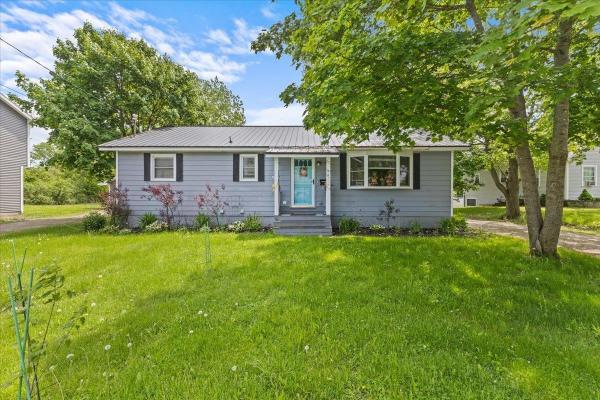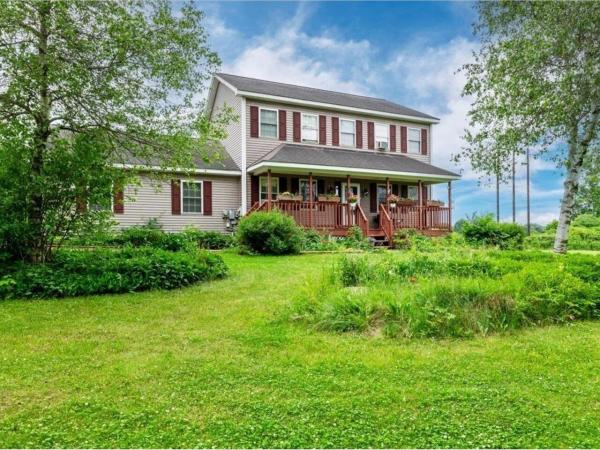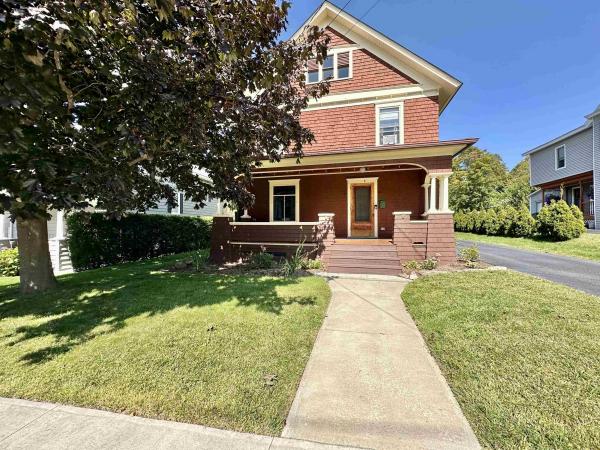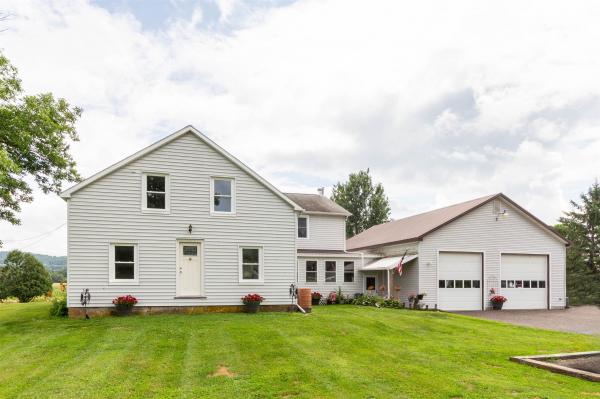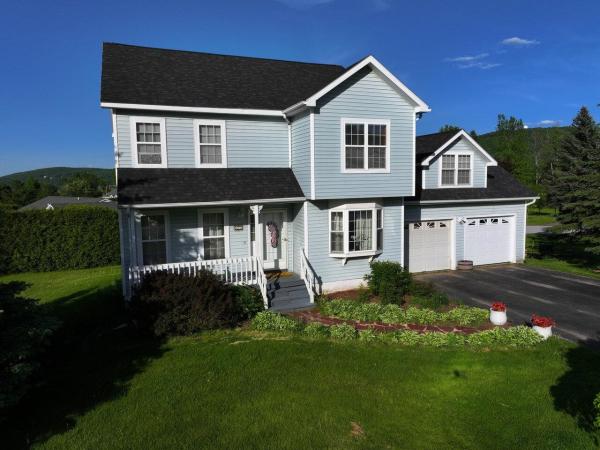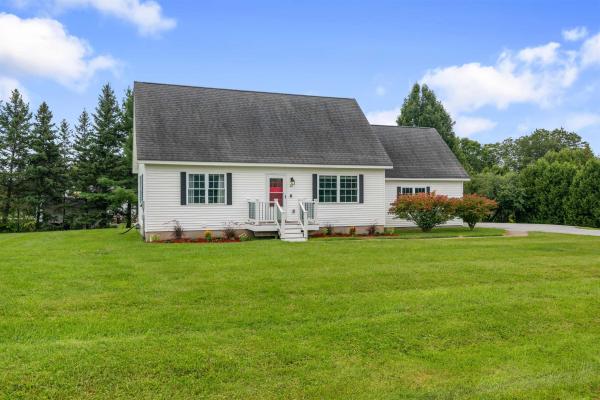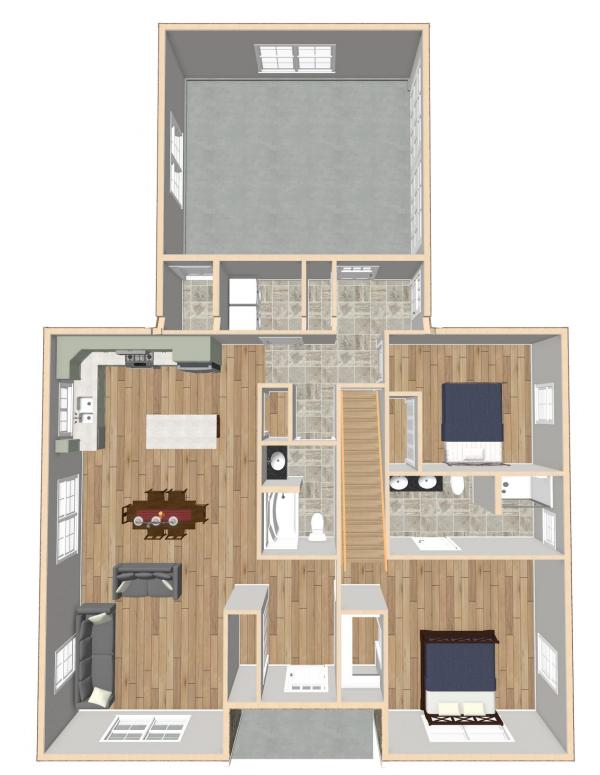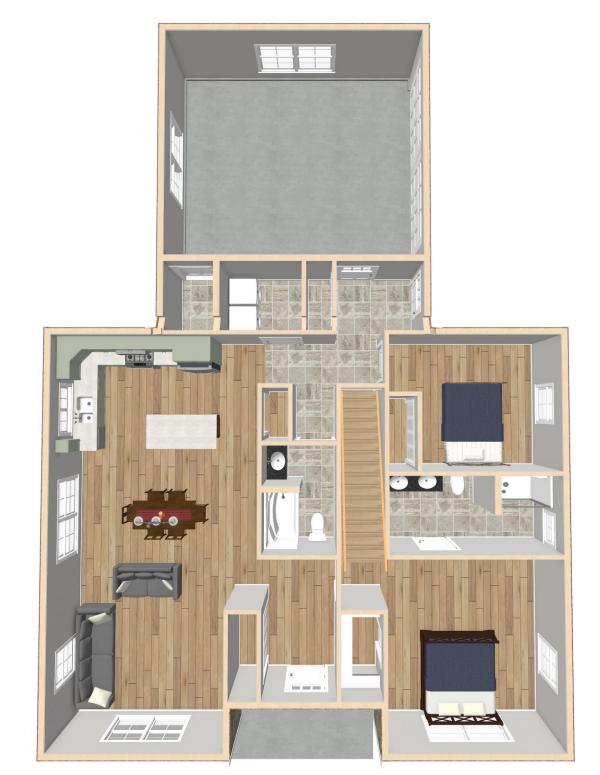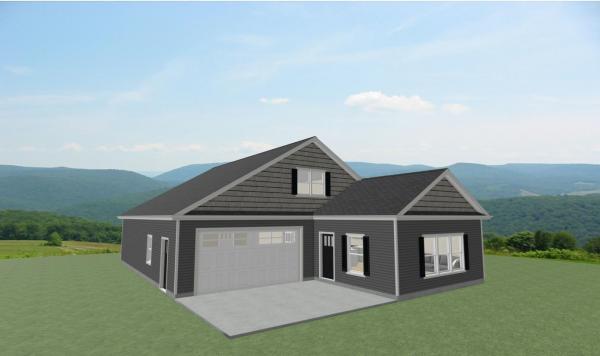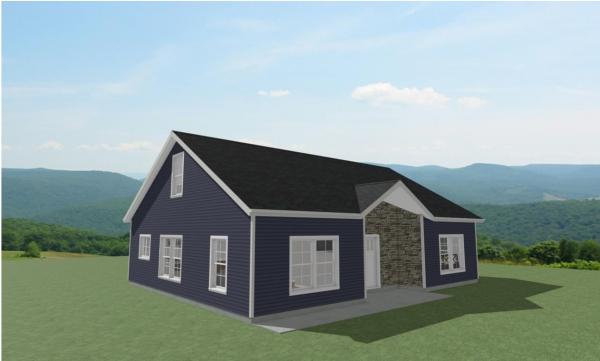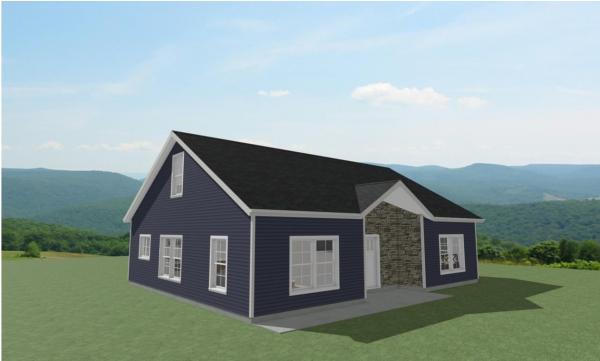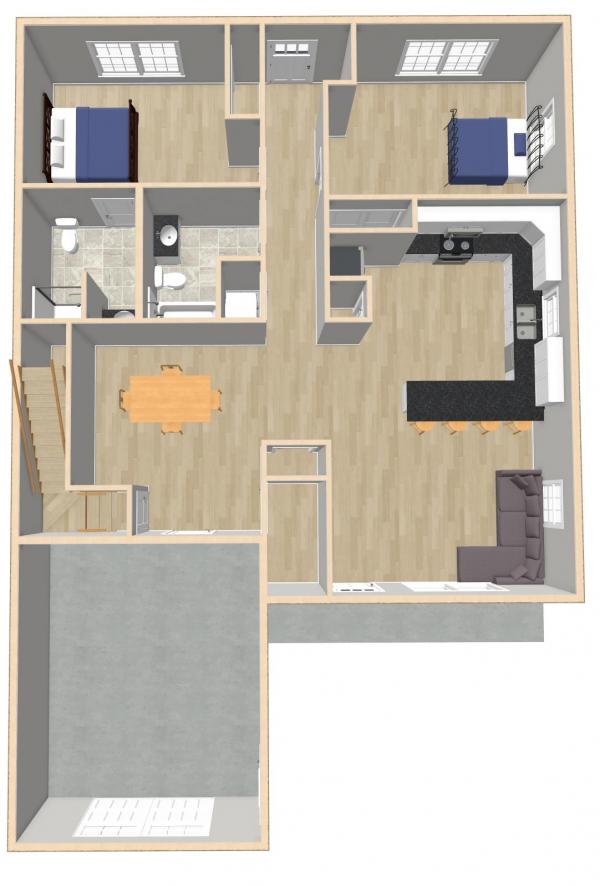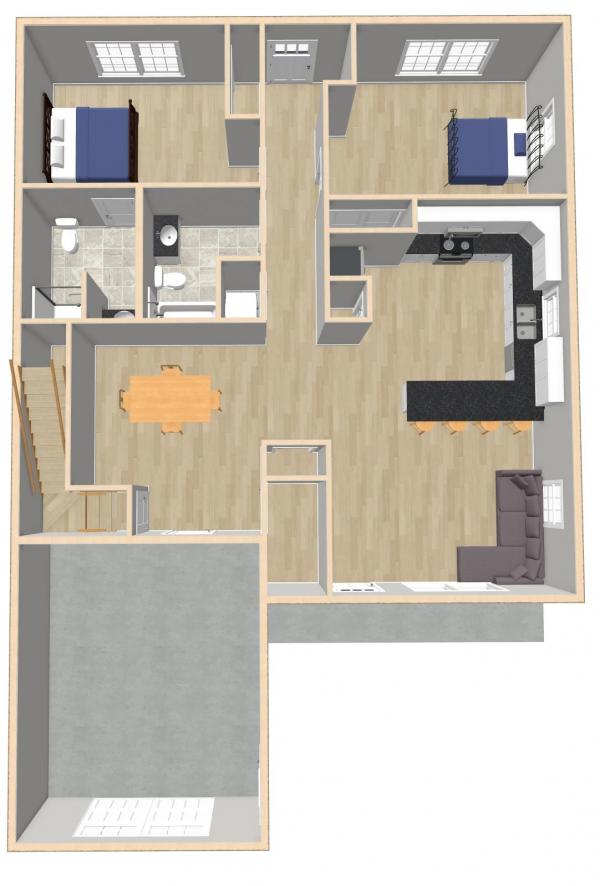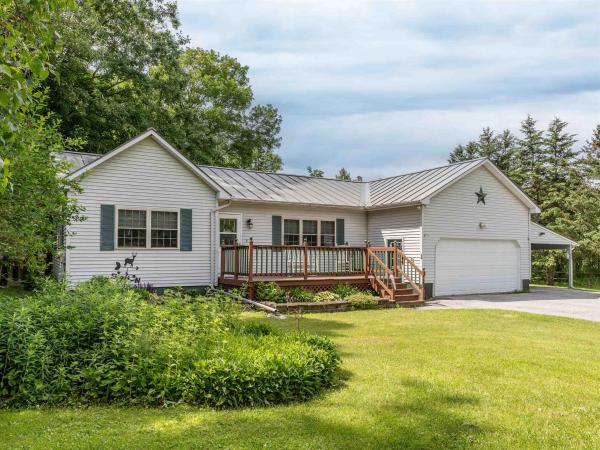This newly remodeled home is move-in ready and offers an open, inviting atmosphere with abundant natural light. Situated on a spacious lot with stunning views, the property is backed by 250 acres of Land Trust Protected Lands. On the first floor, you'll find a generous master bedroom with an ensuite bathroom. The open kitchen and dining area seamlessly connect to a large living room, complete with a Franklin gas fireplace—ideal for entertaining. Added features include a huge entryway/mudroom/sitting room, two large pantries with a laundry area, a full bathroom, and a cozy three-season room. The second floor features a primary suite that leads to a spacious private office or sitting room with a large balcony offering unobstructed views in all directions. The large bathroom features elegant tile work, stylish cabinetry, shower, and a freestanding soaking tub. There are also two added bedrooms and ample storage space. Outdoor highlights include raised garden beds, numerous perennials, and a stand-alone two-car garage with stairs to a large storage area. An added one-car garage is currently used as a tool and equipment shed. The property also boasts two patios, a fenced dog area with underground pet fencing, and a dry, unfinished basement for extra storage. Located just 5 minutes from downtown St. Albans and I-89, with proximity to a boat launch and marina and 35 minutes from Burlington. Montreal is only 80 miles away, offering a tranquil country setting with easy city access.
Back on the Market! Meticulously maintained Colonial in a desirable St. Albans Town neighborhood. Enjoy the feel of rural living with proximity to all St. Albans has to offer. This like new home has an oversized insulated garage with direct access to the basement. The beautiful kitchen/dining area creates a warm and inviting center of the home with an abundance of natural light and access to the relaxing deck and beautiful sunsets. Gorgeous open floor plan on the first floor allowing for easy living. Upstairs you will find a nearly 400 sq. ft. bonus room, game room, office etc... A generous size primary bedroom with en suite and large walk in closet, plus two more bedrooms and a full bath. Plenty of space in the yard for gardening, entertaining and relaxing. Unfinished basement with tall ceilings could easily be finished for additional living space.
14 foot pool you say? Hot tub as well? Hold on. This one you don't want to miss! The options are endless for this beautiful ranch-style home tucked away on a dead-end street, located just minutes from everything in Saint Albans. Don't let the exterior fool you, this home is MUCH bigger on the inside. Where do we begin? Step outside to your private backyard paradise, complete with a stunning in-ground pool and a relaxing hot tub. The beautifully landscaped yard provides the perfect setting for summer barbecues, pool parties, or quiet evenings under the stars. A pool storage shed, gardening shed, and lean-to against the garage give plenty of space for hobbys and toys alike. The home also features a one-car garage with finished space upstairs, a finished basement that can be used as a recreation room or home office/business, formally used as a single-chair hair salon, and a charming front porch where you can enjoy your morning coffee. Located in a friendly and vibrant neighborhood on a dead-end street, 49 Russell Street offers easy access to local schools, parks, shopping, and dining. Saint Albans City combines the tranquility of small-town living with the convenience of being just a short drive from the bustling city of Burlington. Don’t miss the opportunity to make this exceptional property your new home. Schedule a showing today and experience the best of Vermont living!
Back on the market and ready to impress, welcome home to your private, significantly upgraded St. Albans Town oasis. Situated at the end of a private road surrounded by nature, this home is truly breathtaking. With an open floor plan and plenty of natural light, the home is welcoming to say the least. A generous kitchen space lends nicely to both the dining and living room areas. A laundry and utility space meets the garage entry, and the home offers a large pantry closet. There's plenty of room to entertain with direct access to the back deck and pool area. A bonus office space, tucked off of the front entry, provides the perfect home office or playroom, complete with an additional closet. Upstairs, you'll find an expansive primary suite with a roomy walk-in closet, soaking tub, and tiled shower. A full guest bath is just as beautiful, and two additional, spacious bedrooms make up the second level. Substantial upgrades include professional painting, luxury vinyl plank floors, new sump pump, Tesla Power Wall, new appliances, and more. An absolute must see, this home presents an incredible opportunity to capture the allure of the rural countryside, while living moments from local amenities. 122 Lone Oak Drive is 100% move-in ready as it has been professionally cleaned, undergone a recent wetland delineation, landscaped, pressure-washed, mowed, and maintained - the complete package. The property has been prepared for market with care, and is ready to be called HOME!
Escape the ordinary in this beautifully preserved 1930's single family home, brimming with vintage character and modern amenities. • 4 bedrooms, 2 full bathrooms, and plenty of living space throughout • Gourmet kitchen with granite countertops, stainless steel appliances, coffee/wine bar, built-in desk, and center island with breakfast bar • Hardwood floors, tall ceilings, natural woodwork, and architectural details • 3-car garage with a heated bay, and equipped with electrical outlet for EV charging • Composite deck and paved driveway Nestled close to shopping, dining, schools, and downtown, this home offers the perfect blend of historic charm and contemporary living. Relax on the covered porch, entertain in the spacious rooms, or tinker in the garage. The unfinished attic and basement provide endless storage and future potential. Don't let this timeless gem slip away - schedule your private showing today. Delayed showings- Showings begin Sunday 9/15/24.
Rare opportunity! Two properties for the price of one! This St. Albans Town property has 1.42 acres with the potential to be subdivided up to 6 lots. MLS #401695 for .87 acres in St. Albans City. This property has the potential to be subdivided into additional lots. This property currently has a 3 bedroom, 1 bath farmhouse which is currently being used as a rental. Looking for a development opportunity? This could be the right opportunity for you. Many possibilities, use as rental, owner occupy, subdivide.
MOTIVATED SELLERS! Looking for an opportunity? This is it! Whether it's the 2.41 acres and being 5 minutes from downtown St. Albans or owning a home with over 2400 finished sqft, 4 bed, and 2.5 baths with a large garage or the unfinished half of the house which could increase the size of the home to over 3300 finished sqft and give you duplex or accessory dwelling unit potential - this house has it all and is ripe with potential! The main house was built in 1880 with 4 beds, 1.5 baths has a full basement, spacious kitchen, propane stove in the living room, first floor laundry (with a laundry shoot from the second floor), a private back deck looking over the expansive yard, and large bedrooms. The second half of the house has been gutted and some projects started, just missing your final touches that could add 3 more bedrooms, already has a full bath in place, and would add almost 1000sqft to the house. The large garage is 34'x40' with 12' ceilings with commercial garage doors and a full attic for storage. This is a great space for anyone looking for the additional space, a car enthusiast, mechanic, or more! 5 Minutes from St. Albans Bay, downtown St. Albans, and Georgia Beach, 10 minutes from Northwestern Medical Hospital, under 15 minutes from Kill Kare St. Park, and roughly 30 minutes from Burlington. Potential and Location are a great opportunity!
Welcome to the highly sought-after neighborhood of Pleasant View Estates! Roomy 3-bedroom, 2.5-bath Colonial situated on a nicely landscaped corner lot with mature trees, large privacy cedars, veggie and flower gardens, fire pit/patio, big back deck, and slate walkway to the covered front porch! Great interior features include open kitchen/living room with sliders to the deck. Formal dining room with large bay window. Convenient ½ bath on the main level. HUGE bonus room over the garage with its own monitor heater. Easy 2nd floor laundry zone, and spacious bedrooms that include a primary suite with walk-in closet! Updates include lots of fresh paint/stain, newer appliances, new roof in 2023, newer flooring in bedrooms, attached shed off the back, security system, and underground pet fencing! Oversized, insulated, 2-car garage with upgraded support beams and smooth paved driveway too! Partially finished basement with room to add even more finished space. Only 2 miles to I-89 for easy commuting, and less than 2 miles from Downtown St. Albans for great shopping and restaurants!
Lovingly updated 4 bed, 2 bath St. Albans cape is ready for its next owner! Situated on a 0.46 acre lot in Tanglewood Estates, fantastic curb appeal, a sprawling front lawn, and newer driveway (2023) provide a warm welcome. Upon entry from the front porch, step into your bright living room featuring a tiled entry with a coat closet and oversized windows. The living room flows into the combined kitchen and dining area, offering stainless steel appliances, including new fridge in 2023 and new dishwasher in 2022, Corian countertops, and updated fixtures. Not to mention direct access via sliding glass doors to the back deck and flat back lawn- a perfect spot for warm-weather gatherings and outdoor enjoyment! Down the hall from the kitchen, find two bedrooms, one could make for a great office space, and a full bathroom. Access to the 2-car garage and unfinished basement are also found on the main level, with the basement providing ample dry storage space, washer/dryer (new in 2024), and potential for additional finished square footage! Venture upstairs to find two more well-sized bedrooms, as well as an updated full bathroom with new vanity and tiled floors in 2024. Additional home improvements include a new combi hot water boiler in 2023! Ideally located less than 5 minutes from I89 for easy commutes, and just around the corner from St Albans schools, the Collins Perley Sports & Fitness Center, and the many shops, restaurants, and entertainment options found in St. Albans City!
Phase III at The Village at Franklin Park, a 55+ Planned Community is underway! This is the 2nd single family home in this phase to begin construction, AND it offers a new floor plan. Enjoy single level living with the option to finish your 2nd floor 640' bonus room. The first floor layout consists of an open concept dining and living room area, kitchen, bedroom, full bath, laundry room, and a primary bedroom ensuite with double vanity and walk-in closet. This is a highly sought after community that abuts the Rail Trail/Bike Path and is conveniently located close to I-89, downtown St. Albans, Collins Perley Sports Center, and Northwestern Medical Center. Begin YOUR JOURNEY to HOME at The Village at Franklin Park!
Phase III at The Village at Franklin Park, a 55+ Planned Community is underway! Enjoy single level living with the option to finish your 2nd floor 640' bonus room. The first floor layout consists of an open concept dining and living room area, kitchen, bedroom, full bath, laundry room, and a primary bedroom ensuite with double vanity and walk-in closet. This is a highly sought after community that abuts the Rail Trail/Bike Path and is conveniently located close to I-89, downtown St. Albans, Collins Perley Sports Center, and Northwestern Medical Center. Begin YOUR JOURNEY to HOME at The Village at Franklin Park!
Phase III at The Village at Franklin Park, a 55+ Planned Community is underway! Enjoy single level living with the option to finish your 2nd floor 640' bonus room. The first floor layout consists of an open concept dining and living room area, kitchen, bedroom, full bath, laundry room, and a primary bedroom ensuite with double vanity and walk-in closet. This is a highly sought after community that abuts the Rail Trail/Bike Path and is conveniently located close to I-89, downtown St. Albans, Collins Perley Sports Center, and Northwestern Medical Center. Begin YOUR JOURNEY to HOME at The Village at Franklin Park!
Phase III at The Village at Franklin Park, a 55+ Planned Community is underway! Enjoy single level living with the option to finish your 2nd floor 640' bonus room. The first floor layout consists of an open concept dining and living room area, kitchen, bedroom, full bath, laundry room, and a primary bedroom ensuite with double vanity and walk-in closet. This is a highly sought after community that abuts the Rail Trail/Bike Path and is conveniently located close to I-89, downtown St. Albans, Collins Perley Sports Center, and Northwestern Medical Center. Begin YOUR JOURNEY to HOME at The Village at Franklin Park!
Phase III at The Village at Franklin Park, a 55+ Planned Community is underway! Enjoy single level living with the option to finish your 2nd floor 640' bonus room. The first floor layout consists of an open concept dining and living room area, kitchen, bedroom, full bath, laundry room, and a primary bedroom ensuite with double vanity and walk-in closet. This is a highly sought after community that abuts the Rail Trail/Bike Path and is conveniently located close to I-89, downtown St. Albans, Collins Perley Sports Center, and Northwestern Medical Center. Begin YOUR JOURNEY to HOME at The Village at Franklin Park!
Phase III at The Village at Franklin Park, a 55+ Planned Community is underway! Enjoy single level living with the option to finish your 2nd floor 640' bonus room. The first floor layout consists of an open concept dining and living room area, kitchen, bedroom, full bath, laundry room, and a primary bedroom ensuite with double vanity and walk-in closet. This is a highly sought after community that abuts the Rail Trail/Bike Path and is conveniently located close to I-89, downtown St. Albans, Collins Perley Sports Center, and Northwestern Medical Center. Begin YOUR JOURNEY to HOME at The Village at Franklin Park!
Phase III of The Village at Franklin Park, a 55+ Planned Community is underway! Welcome to easy single level living with the option to finish your 850' 2nd floor bonus room for added living space. The first floor layout consists of an open concept kitchen, dining and living room area, primary bedroom ensuite, 2nd bedroom, full bath, and laundry. With builder allowances, you are able to select your kitchen cabinets + countertops, flooring, appliances, lighting, and wall colors. This is a highly sought after community that abuts the Rail Trail/Bike Path and is conveniently located close to I-89, downtown St. Albans, Collins Perley Sports Center, and Northwestern Medical Center. Begin YOUR JOURNEY to HOME at The Village at Franklin Park!
Phase III of The Village at Franklin Park, a 55+ Planned Community is underway! Welcome to easy single level living with the option to finish your 850' 2nd floor bonus room for added living space. The first floor layout consists of an open concept kitchen, dining and living room area, primary bedroom ensuite, 2nd bedroom, full bath, and laundry. With builder allowances, you are able to select your kitchen cabinets + countertops, flooring, appliances, lighting, and wall colors. This is a highly sought after community that abuts the Rail Trail/Bike Path and is conveniently located close to I-89, downtown St. Albans, Collins Perley Sports Center, and Northwestern Medical Center. Begin YOUR JOURNEY to HOME at The Village at Franklin Park!
Phase III of The Village at Franklin Park, a 55+ Planned Community is underway! Welcome to easy single level living with the option to finish your 850' 2nd floor bonus room for added living space. The first floor layout consists of an open concept kitchen, dining and living room area, primary bedroom ensuite, 2nd bedroom, full bath, and laundry. With builder allowances, you are able to select your kitchen cabinets + countertops, flooring, appliances, lighting, and wall colors. This is a highly sought after community that abuts the Rail Trail/Bike Path and is conveniently located close to I-89, downtown St. Albans, Collins Perley Sports Center, and Northwestern Medical Center. Begin YOUR JOURNEY to HOME at The Village at Franklin Park!
You’re going to fall in love with this exceptional country home! Tastefully designed with a thoughtful modern open floor plan. A welcoming entryway leads to an expansive living room boasting hardwood flooring and walls of windows bathing every corner in natural light. Stylish kitchen featuring newer appliances and walk-in pantry. Dining room opens to generous deck, perfect for gatherings and entertaining. A sunny spacious primary bedroom offers a serene retreat. Finished rec room in basement provides added space with many possibilities. Stand-by generator. Located near trails, a Town Beach, parks, and more, this home is conveniently close to schools, shopping, and all essential services. With easy access to Lake Champlain, Downtown St. Albans, and a short commute to Burlington, UVM, the Medical Center, colleges, Montreal, and the airport, enjoy the best of both worlds—a peaceful retreat with proximity to urban amenities. Embrace the opportunity to experience all that this wonderful home has to offer!
© 2024 Northern New England Real Estate Network, Inc. All rights reserved. This information is deemed reliable but not guaranteed. The data relating to real estate for sale on this web site comes in part from the IDX Program of NNEREN. Subject to errors, omissions, prior sale, change or withdrawal without notice.



