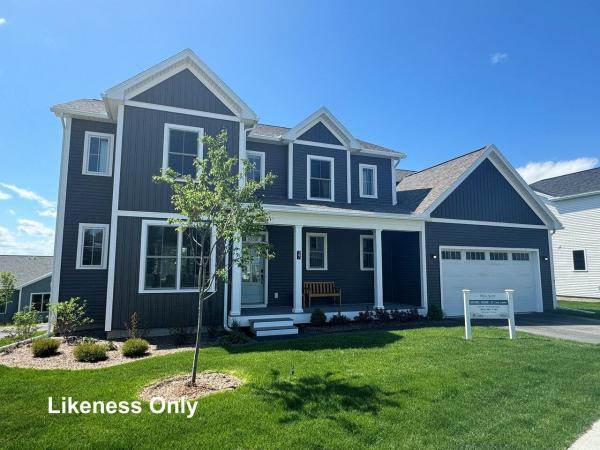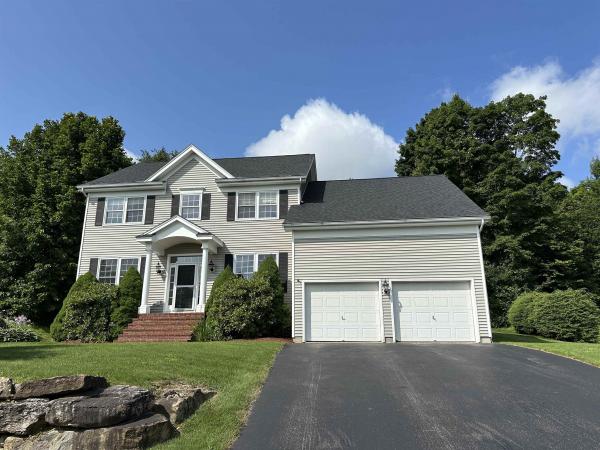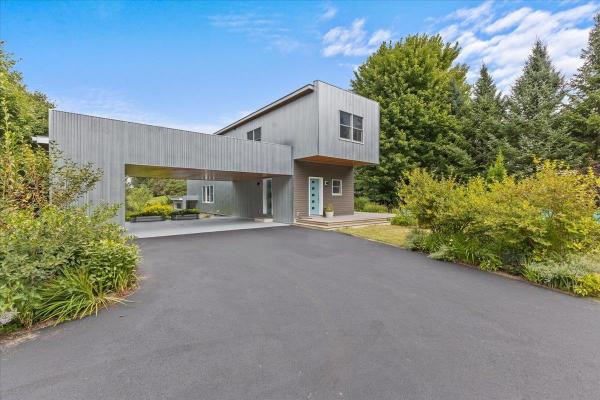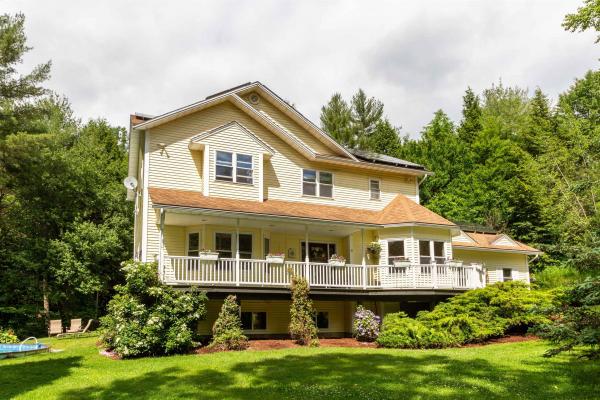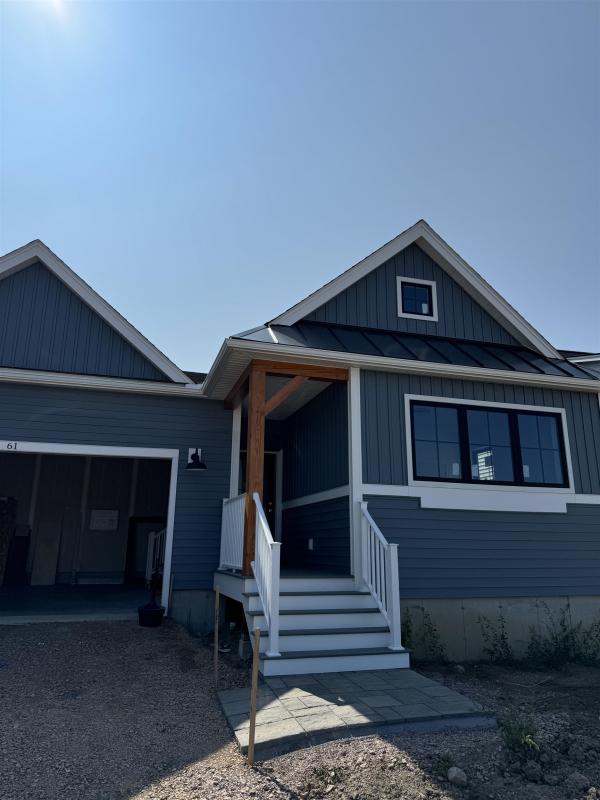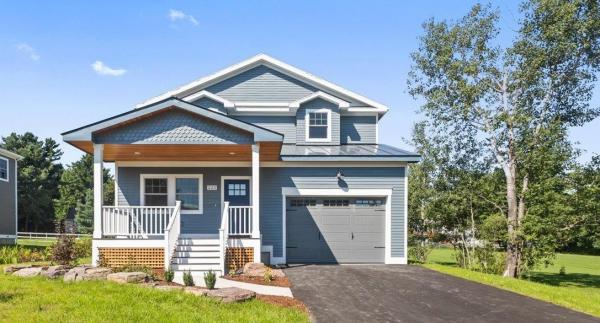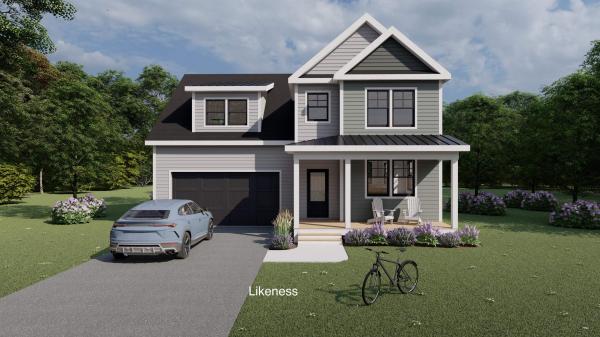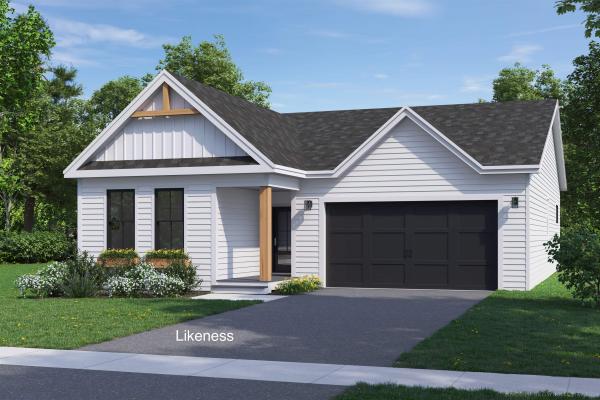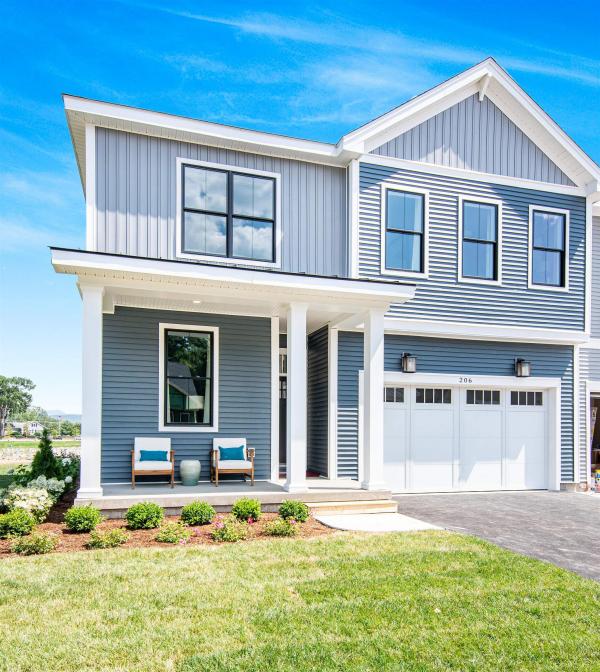The last Zinnia Model offered in Hillside East-one of the first 100% fossil fuel and carbon free neighborhoods in the country brought to you by the team at O'Brien Brothers. Quality, energy efficient new construction that will be built to pursue both Energy Star and the U.S. Department of Energy's Zero Energy Ready Home (ZERH) certification, with a variety of models & high-end finishes to choose from. Every home offers a resiliency package including solar, Tesla Powerwalls for renewable energy storage, an EV car charger, plus carbon free heating and cooling via eco-friendly ducted electric heat pumps powered by Green Mountain Power's carbon free grid. The Zinnia model is the perfect home for active Vermont households, the open floor plan features an oversized island in the chef's kitchen, dining area, and family room all in perfect proximity. The walk-in pantry offers additional dry goods storage, and the mudroom drop-zone and entry bench are responsive to the busy modern lifestyle. A secluded primary bedroom suite with expansive en-suite bath and 2 walk-in closets provide privacy but also proximity to the 3 additional bedrooms on the 2nd level. Expansive windows and decks, plus the option to finish the walkout lower level all make this the perfect home for a growing household or for those who love to entertain. Located in Hillside at O'Brien Farm, convenient So Burlington location. Pricing subject to change. Photos likeness only.
Wonderful 4 bedroom, 2.5 bath Colonial in immaculate condition! Located in highly desirable Brennan Woods on a quiet cul-de-sac w/neighborhood pool and tennis & Basketball courts. Home features 9 ft ceilings on the 1st floor, grand 2 story foyer w/arched doorways to the formal Living & Dining Rooms. 1st fl office. A kitchen sure to delight thef amily chef w/center island, abundance of cabinets & counter top space, large pantry, tile back splash and sunny dinette area open to a cozy family room w/gas fireplace for cold winter nights. a Primary suite w/2 walk-in closets and full bath with soaking tub & separate shower. A dedicated second floor laundry room. Home sits on a nicely landscaped lot with an assortment of perennials, shrubs & trees, 2 small stone walls & a stone patio and backs up to wooded common area. Freshly painted. Roof is six years old.
Welcome to a unique home by Red House Fine Homebuilding. Elegance and sustainable living. With an ample floorplan, the many windows invite natural light in. Lovely cinder grey maple hardwood floors throughout. Through the front door, you find a foyer with a coat closet. An airy space follows, perfect for a family room. A ½ bathroom with a linen closet is adjacent. Next, you enter the large open plan living/dining & kitchen area with windows on both sides, a gas fireplace & access to the wraparound deck. A kitchen island seats 3 guests. Solid Cherrywood cabinets in cappuccino finish boast deep drawers & a vertical side pantry. Counters are Silestone & appliances are stainless steel. Upstairs, the master bedroom overlooks the Allen Brook Watershed. The en suite bath features a dual vanity & a walk-in closet with built-ins. Down the hall, you'll find a second full bath & two additional bedrooms each with double closets. Downstairs, the finished basement multiplies your living space with an open room, a laundry & an in-law apt. This practical space includes a kitchenette, a 3/4 bath, sleeping nook & living area. It has a private entry & is ideal for visiting family or guests. The outdoors is an oasis of organic landscaping & pollinator habitat. The attached carport & side storage add practicality. The mature firs offer privacy and refuge to songbirds year-round. Experience the perfect blend of style, comfort, & sustainability in this extraordinary home. Showings start 9/14/24
Tucked away on a private drive, this wonderful 3 bedroom home on 4.76 acres of land could be your new wooded oasis! A large front porch offers the perfect spot to enjoy your morning coffee. Just inside, the cozy living room includes a propane fireplace, bay windows and easy access to your kitchen & dining room - a great setup for entertaining. The inviting dining room is filled with light from the large windows & slider to your back deck. The kitchen offers beautiful cherry cabinetry, granite countertops, a cooktop on the center island and a stainless steel warming drawer for easy mealtime prep. Also on the main level is an office, bathroom and a mudroom with built-in cubby storage. Upstairs you’ll find 3 bedrooms & 2 bathrooms including a primary suite with a walk-in closet and en suite full bathroom with double vanity, large tub surrounded by windows and separate shower. Your walkout basement has tons of extra living space for multi-use, access to your 2-car garage and a large sliding door leading you straight to your pool. During the warmer months, relax on your back deck to the soothing sound of the brook behind your home. You and your guests will love the unique fire pit surrounded by swinging benches with serene views of the brook just beyond. An exceptional location for anyone who wants privacy, while still being close to many local amenities. Just 5 minutes to I-89, 10 minutes to schools & 15 minutes to Burlington!
Our Shire floorplan is true single level living and offers a beautifully appointed 3 Bedroom home with included full home AC, quartz countertops, fireplace, and luxury upgrades throughout. Extensive energy efficiency upgrades included; R-33 Walls, R-60 ceiling, insulated basements, state of the art hybrid furnace system, and solar ready. Need additional living space? Finish the 9' ceiling height basement! Owned lot, not a carriage home...put up a fence, have a shed, plant extensive gardens, you name it, the flexibility is yours! Welcome to Edgewood Estates first phase of our exclusive single family homes and experience true craftsmanship by award winning builder, Dousevicz Inc. Located on true single family lots, these homes are conveniently located between Dorset St and Hinesburg Road, Edgewood offers the ultimate in convenience coupled with privacy and extensive access to city services and 1-89. This home is in progress, anticipated Winter completion.
New energy efficient construction on quiet picturesque street. This light filled 4 bed, 2.5 bath house offers an open floor plan with kitchen, dining and living room on 1st floor, and 4 bedrooms,2 baths and laundry upstairs. In addition, the home comes with lots of extra benfits built in, such as, EV ready garage, Hardi/Concrete exterior siding to protect your house from the harsh elements of Vermont, on demand hot water and a heat return system to help save money, co-ax in each room to keep you connected and a large insulated basement to store all your extra belongings. You will want to see this house for its size and space but you want to buy it for all the extras built in.
Welcome to Edgewood Estates and our exclusive single family homes. Phenomenal location and amazing Southern exposure and views! Luxury craftsmanship provided by award winning builder, Dousevicz Inc. Conveniently located between Dorset St and Hinesburg Road, Edgewood offers the ultimate in convenience coupled with privacy and extensive access to city services and 1-89. Our Saybrook floorplan is offers a very well appointed 3 Bedroom home with included full home AC, quartz countertops and luxury upgrades throughout. Need additional living space? Finish the 9' ceiling height basement! Owned lot, not a carriage home...put up a fence, have a shed, plant extensive gardens, you name it, the flexibility is yours! Foundation in as of listing date!
Ready for Fall 2024! Our Breton floorplan is true single level living and offers a beautifully appointed 2 Bedroom home with included full home AC, quartz countertops, fireplace, and luxury upgrades throughout. Extensive energy efficiency upgrades included; R-33 Walls, R-60 ceiling, insulated basements, state of the art hybrid furnace system, and solar ready. Need additional living space? Finish the 9' ceiling height basement! Owned lot, not a carriage home...put up a fence, have a shed, plant extensive gardens, you name it, the flexibility is yours! Welcome to Edgewood Estates first phase of our exclusive single family homes and experience true craftsmanship by award winning builder, Dousevicz Inc. Located on true single family lots, these homes are conveniently located between Dorset St and Hinesburg Road, Edgewood offers the ultimate in convenience coupled with privacy and extensive access to city services and 1-89. This home is in progress, anticipated Fall '24 completion.
Primary suite on the main level. 3 beds, 2.5 baths 10' ceilings w/ loads of natural light bring this home to you. Just minutes from the Lake, the museum, Shelburne Village and downtown Burlington. Extremely energy efficient with a true HRV system included for indoor air quality. energy efficient windows.Central A/C included, Hardwood flooring per plan, Tile floors per plan, 42" cabinets w/ easy glide doors and drawers. granite tops and GE kitchen appliances. Available NOW . Move in Nov. 2024.
OPEN HOUSE SUNDAY SEPTEMBER 15TH 11:00AM-1:00PM. A rare opportunity to own your very own 10+ private acres in Williston near Meadowridge. This home’s many fine features include natural light and hardwood floors throughout, living room w/beautiful wooden beams that is also exposed in the kitchen, large island, and stainless-steel appliances. The main floor boast a full bath and 3 bedrooms. The basement retreat offers a rec-room and wood stove, 1/2 bath and laundry. There are many possibilities with a separate 24X24 heated building that recently operated as a wood working shop. Enjoy the privacy yet convenience located just minutes to TaftCorners, I89, restaurants, shopping, Lake Iroquois, rec paths, golfing, Burlington International Airport, 20 minutes to downtown Burlington, and 30 minutes to ski areas, this is quality quintessential Vermont living. This home is a must see!
© 2024 Northern New England Real Estate Network, Inc. All rights reserved. This information is deemed reliable but not guaranteed. The data relating to real estate for sale on this web site comes in part from the IDX Program of NNEREN. Subject to errors, omissions, prior sale, change or withdrawal without notice.


