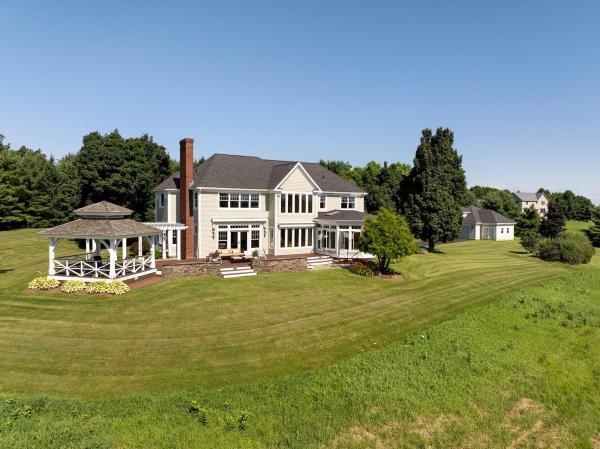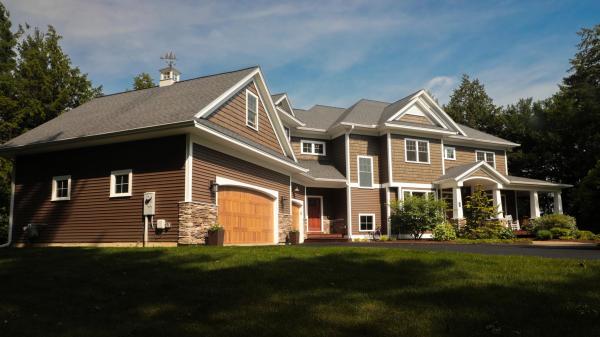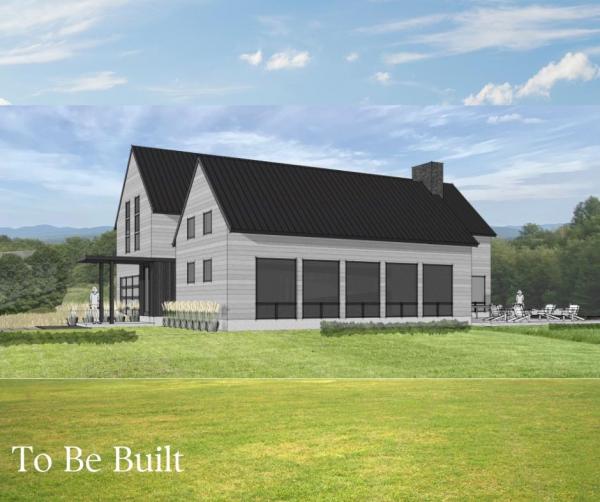Welcome to Luke Lane, one of Shelburne’s best kept secrets! Here you will find a truly private setting on 5 acres, with the most stunning views of the Green Mountains. Not a neighbor in sight, yet just a few miles from Shelburne Village. Protected pastoral views of the abutting 185 acres of conserved land. Custom built by George Hubbard Construction in 1998, the owners have meticulously maintained and updated this property. Upon entry you will gaze directly from the foyer through the family room to the view of the Green Mountains. A lovely living and dining room are perfect for entertaining, along with a library for relaxing with your favorite book. The kitchen and family room are the hub of the main floor with walls of windows and doors to the east to take in the view from every room. Standing at the kitchen sink you look straight out to Camel’s Hump. There are two staircases to the second level which offers a primary suite with wood burning fire place, lovely primary bath, two additional bedrooms with full bath and an office/den with ¾ bath, perfect for guests or home office. The sunroom off the kitchen is stunning; enjoy morning coffee and summer dinners. Walk out to the extra-large deck with gazebo and stone patios plumbed for your hot tub. Full finished lower level for recreation and exercise. Please note many of the photos are virtually staged.
Welcome to 389 O’Brien Drive, a stunning 5,000 square foot, 4-bedroom Craftsman-style home located on a private 4.67-acre wooded lot in a small, friendly neighborhood. Conveniently located near shopping, dining, I89, the airport, medical center, and downtown Burlington, offering both seclusion and accessibility. The thoughtful design and attention to detail, from the meticulously landscaped grounds, welcoming wrap-around porch to the spacious interior cater to a luxurious yet welcoming lifestyle. The Main Level features an open floor plan with a 2-story great room flooded with natural light from floor-to-ceiling windows. Private study with French doors and built-ins. Spacious kitchen equipped with granite countertops, custom cabinets, and high-end appliances. Screened-in porch usable for three seasons, with a grill deck, patio, and hot tub. Large mudroom with benches, closets, and built-ins, connecting to an attached 3-car garage (one heated space with an electric vehicle charging station). The Second Floor offers a beautiful large primary suite featuring a sitting area,primary bath with a soaking tub, large tiled shower, and walk-in closet. Three additional bedrooms, each with its own en-suite bathroom. Laundry room is conveniently located on the second floor. The finished basement features an oversized bar area complete with appliances and granite countertops. Well-appointed wine cellar with a cooling unit and cedar racking, capable of holding over 1200 bottles of wine.
Discover a rare opportunity to create your dream home on a premiere 1.24 acre lot, ideally situated on the Shelburne/South Burlington town line offering convenience to both communities. This custom-built residence, crafted by a renowned local builder promises the highest level of craftsmanship and personalized design. The proposed design is a stunning modern farmhouse, featuring 3,500 sf of sophisticated living space, including 4 spacious bedrooms and a luxurious first-floor primary suite. The home is meticulously planned with a blend of timeless elegance and modern amenities: soaring ceilings, a standing seam metal roof, a combination of wood and metal siding, and a garage equipped with EV charging station. Inside, you'll find a home that embraces comfort and sustainability, w/radiant floor heating in the bathrooms, solar panel readiness, and expansive decks and a bluestone patio for outdoor living. The open-concept layout fosters a seamless flow between living spaces, perfect for both intimate gatherings and grand entertaining. This home will be constructed to the highest energy efficiency standards, ensuring both comfort and sustainability. The builder, architect, and buyer will work closely together to fine-tune every detail, with the flexibility to explore alternative styles, layouts, and features tailored to your preferences. This project is permitted and ready to go with an est. build time of 10-12 months allowing you to move into a home that perfectly reflects you.
© 2025 Northern New England Real Estate Network, Inc. All rights reserved. This information is deemed reliable but not guaranteed. The data relating to real estate for sale on this web site comes in part from the IDX Program of NNEREN. Subject to errors, omissions, prior sale, change or withdrawal without notice.





