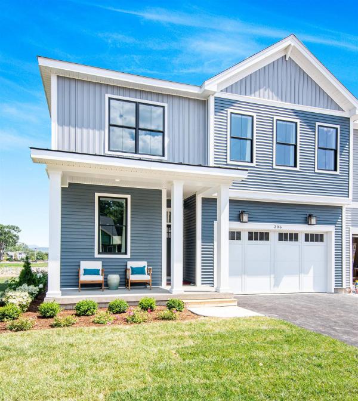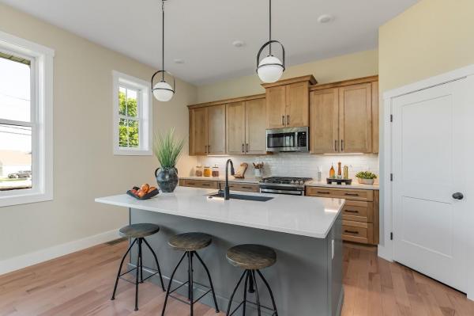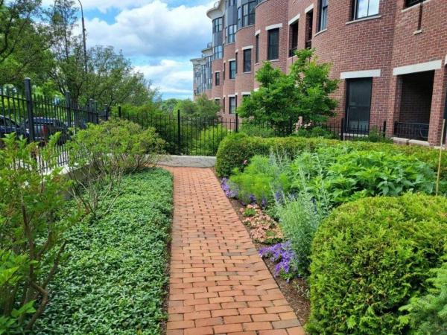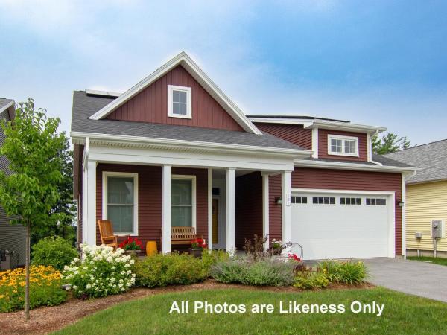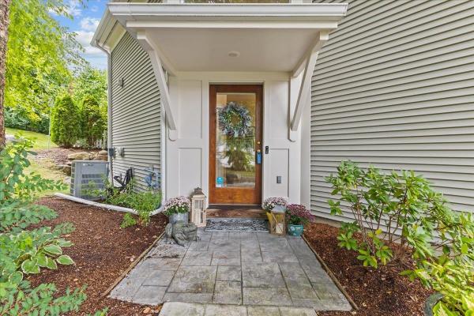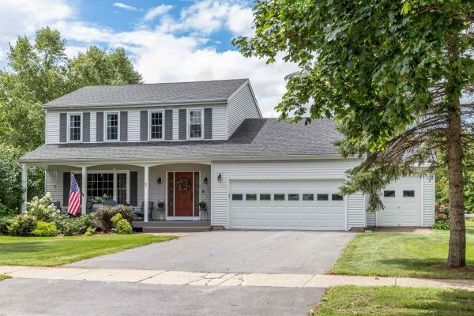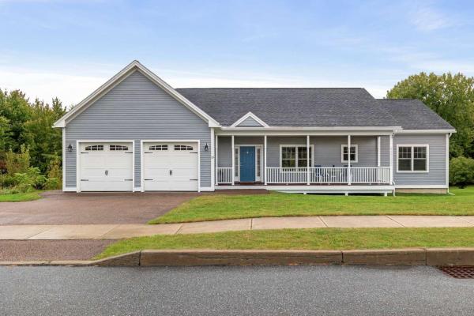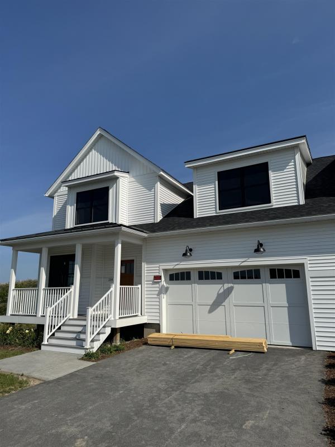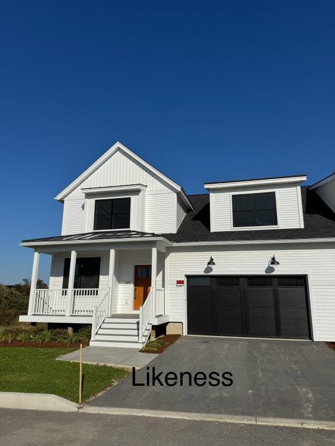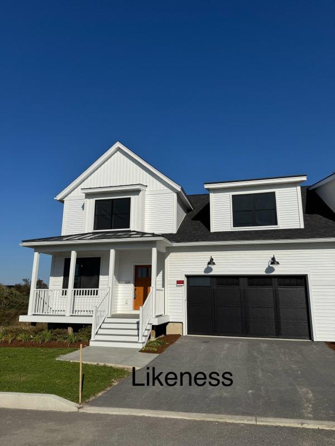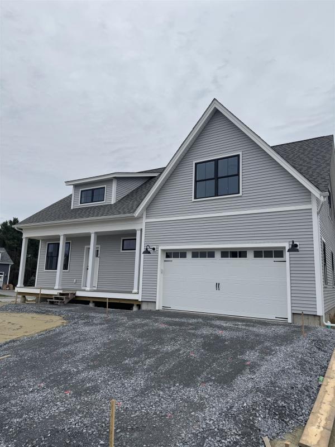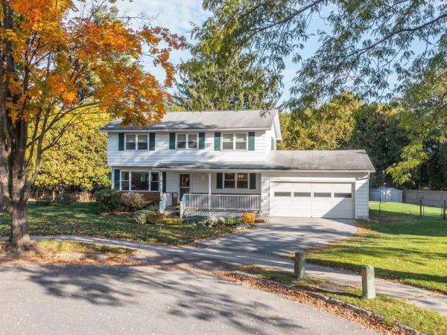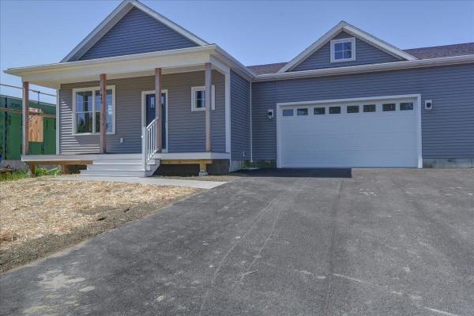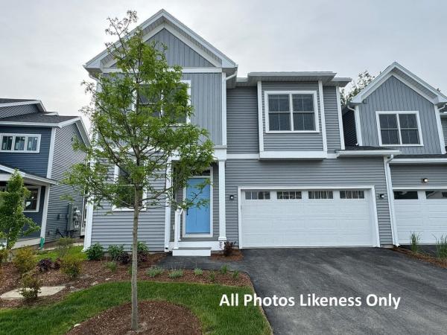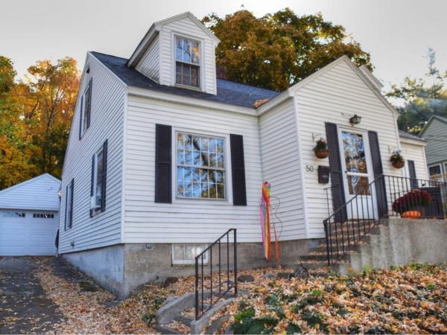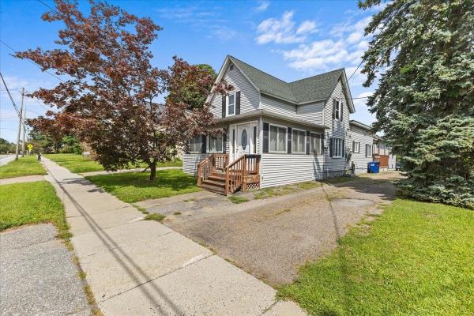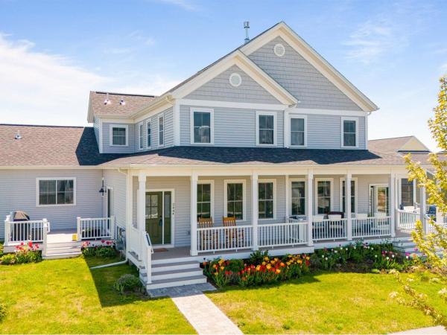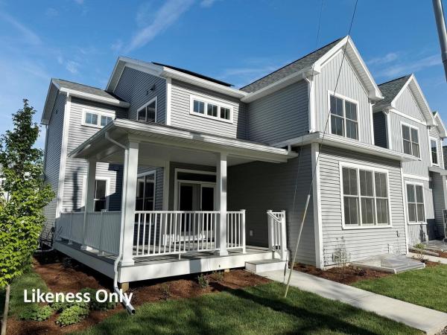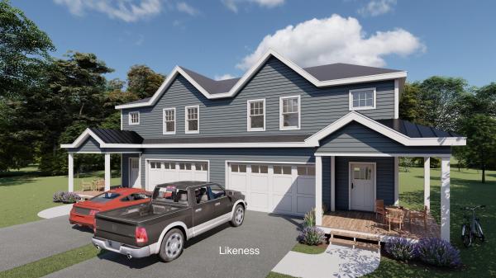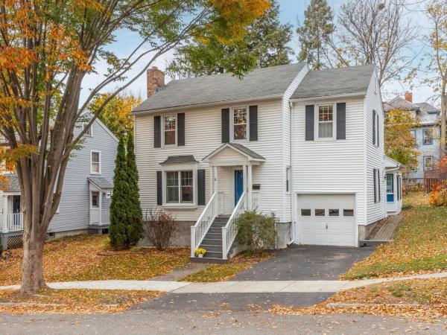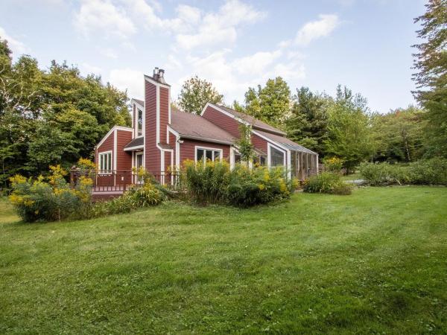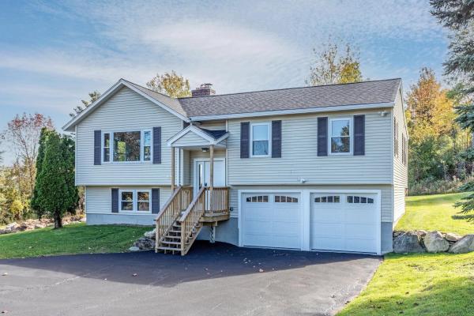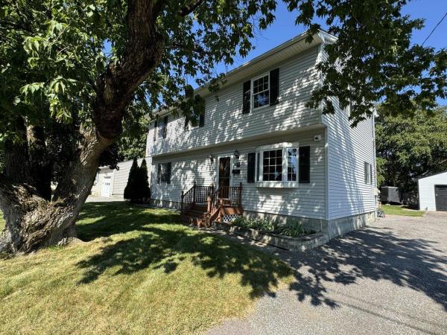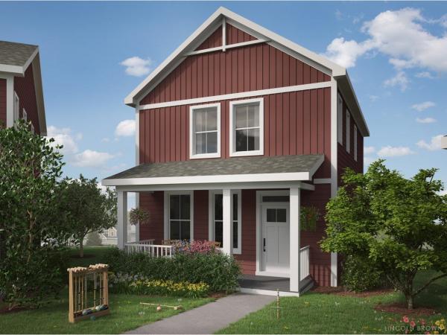Primary suite on the main level. 3 beds, 2.5 baths 10' ceilings w/ loads of natural light bring this home to you. Extremely energy efficient with a true HRV system included for indoor air quality. energy efficient windows. Hardwood flooring per plan, Tile floors per plan, 42" cabinets w/ easy glide doors and drawers. granite tops and GE kitchen appliances. Available NOW . Move in Dec. 2024.
BEAUTIFUL TOWN HOME FOR SALE / 10' ceilings w/ loads of natural light bring this home to you. Just minutes from the Lake, the museum, and downtown Burlington. Extremely energy efficient with a true HRV system included for indoor air quality. Anderson windows. Natural Gas fireplace, hardwood flooring per plan, Tile floors per plan, 42" cabinets w/ easy glide doors and drawers. Quartz countertops and GE profile kitchen appliances. AVAILABLE NOW!
The best of city living overlooking Lake Champlain and conveniently located in the heart of Burlington where you are near the waterfront, shopping, restaurants, the Church Street Market Place and cultural activities. This luxury, end row condo offers a great open floor plan with a kitchen that will delight the chef of your home. The kitchen offers a breakfast bar, granite counters and stainless appliances. The cozy den offers built in cabinetry and is open to the formal dining room and the spacious living room. The living room has a curved wall of windows to enjoy your view and access to a private balcony with lovely lake views. Beautiful Brazilian Cherry hardwood flooring throughout. The primary bedroom features a walk in closet with custom built-ins and a private full bath with new glass door. The second bedroom offers a large double closet, a bath with pedestal sink, new shelving & medicine cabinet, and a new shower door. There is a new stackable washer and dryer. A welcoming foyer with double closet and beautiful stained glass above the front door. There is a secure lobby with an elevator and this unit has two parking spaces – one covered and one on the roof - and there is locked storage in the basement. You will love being near everything right out your door and enjoy the bike paths Lake Champlain, all the festivities at Waterfront Park and the convenience to UVM, the Medical Center and I-89.
Welcome to Hillside East-one of the first 100% fossil fuel and carbon free neighborhoods in the country brought to you by the team at O'Brien Brothers. Quality, energy efficient new construction that will be built to pursue both Energy Star and the U.S. Department of Energy's Zero Energy Ready Home (ZERH) certification, with a variety of models & high-end finishes to choose from. Every home offers a resiliency package including solar, Tesla Powerwalls for renewable energy storage, an EV car charger, plus carbon free heating and cooling via eco-friendly ducted electric heat pumps powered by Green Mountain Power's carbon free grid. The Trillium Farmhouse offers a smart, flexible floor plan with welcoming curb appeal! Easy one-level living with 2 bedrooms, 2 baths and the option to finish the lower level for an additional bedroom, bath and bonus room. The private rear deck is just off the family room, kitchen, and dining room. Relax, cook, and entertain in the large open kitchen with center Island with plenty of seating for all. Your new kitchen comes with granite or quartz counters, stainless steel appliances, and hardwood floors. The first-floor primary suite is expertly designed and appointed with a walk-in closet and soothing bathroom. The Trillium Farmhouse provides plenty of storage space including a two-car garage Located in Hillside at O'Brien Farm, convenient So Burlington location. Pricing subject to change. Photos likeness only.
This unique Glen Eagles townhouse is centrally located in the Vermont National Golf Course neighborhood and provides phenomenal sunrises as well as fabulous views of Mt. Mansfield and Camel's Hump. As you enter this home you will find three levels of living. On the main level you will find a large living room featuring gas fireplace, hardwood floors and Mountain views. The living room leads to the open concept kitchen and den. The kitchen features a breakfast bar, stainless steel appliances and abundance of storage and cabinet space. Just of the kitchen is the cozy den with hardwood floors and plenty of natural light from the windows as well as the door leading to the home's very private stone patio. As you head upstairs you will find three of the home's four bedrooms. The primary bedroom features a full bath as well as a large walk-in closet. The second floor has two spacious additional guest bedrooms, a full guest bath and the home's laundry. As you head back downstairs, on the lower level you will find the home's fourth bedroom as well as its own 3/4 bath which makes a great space for in-laws and other guests. The home has an oversized two car garage with separate storage area. This home is just a short walk to the amenities of Vermont National, a short distance to bike and walking trails and only a short drive to BTV Airport, UVM Medical Center and Downtown Burlington. A great home and a must see.
Welcome to a truly exceptional residence nestled in one of South Burlington’s most desirable neighborhoods -Oak Creek. A meticulously crafted home that exudes elegance and style. From the moment you arrive, you are greeted by a delightful front porch, an idyllic setting for morning coffee, diving into a good book, or taking in the tranquility of your surroundings. Step inside to discover a living space where every detail has been thoughtfully curated. Hardwood flooring flows seamlessly throughout the home, adding warmth & sophistication to each room. The heart of the home is the gourmet kitchen highlighting a dual fuel range, custom cabinetry and breakfast bar. Family room leads to a generous deck and outdoor living. Highlights include updates throughout, a primary ensuite, mini-splits, expansive versatile finished basement space with laundry room and storage. Beautifully landscaped and meticulously maintained grounds feature vibrant perennial gardens that bloom throughout the season. For those in need of extra storage, the two-car garage comes with an additional bay, providing ample space for golf cart, equipment or recreational gear. Adventure awaits just beyond your doorstep, with easy access to golfing, skiing, hiking, biking trails and more. Prime location offering the ultimate in convenience. Corner lot. Minutes to Lake Champlain, downtown Burlington, airport, UVM Medical Center, and area colleges and schools. Close to all the amenities & services. This home has it all!
This beautifully modern single-family home with 2 car garage was designed and built with the ever growing need in our community for single level living in mind. The first thing you notice is the gorgeous Red Birch Hardwood floors throughout the 1st floor that lend itself to both an elegant feel and very easy maintenance. An open floor plan and 9ft ceilings make the kitchen – dining and living room space feel huge and the default entertainment space for all your future indoor get-togethers. The easily accessible pantry, granite countertops, stainless steel appliances and self-closing natural maple cabinetry with under-cabinet accent lighting is only outdone in this perfectly designed modern kitchen by the beautiful large island breakfast bar that will soon become the center of all your activities. A full wing of the house has been dedicated to the primary bedroom with a unique functional split-layout. This design also features a walk-in closet and an elegant tiled full bathroom with granite double vanity and separate shower and soaking tub. The huge fully finished walk-out basement with luxury vinyl plank flooring and radiant heating is easily broken into areas for recreation (pool table, etc), workout space for your gym equipment, a play area, or additional space for your hobbies. And just outside a set of French doors, you’ll find a stone patio space perfect for cookouts, graduations and birthday parties.
Views, great location, private backyard and quality new construction all in one package are now available at the Townhomes of Edgewood! Enjoy a professionally designed home with first floor main bedroom/ bath, large open floor plan, and three additional bedrooms upstairs! The fourth bedroom upstairs can be used for a work from home office or kids play-room. Need more living space? Finish the large basement with bright lookout garden style windows! Roughed in bath included. Enjoy summer evenings from your covered front porch or large elevated deck off the rear. Includes AC, quartz top in the kitchen, fireplace, and quality finishes throughout. Broker owned. Completed and furnished model available for showings by appt. Photos of completed model. Broker owned.
Views, great location, private backyard and quality new construction all in one package are now available at the Townhomes of Edgewood! Enjoy a professionally designed home with first floor main bedroom/ bath, large open floor plan, and three additional bedrooms upstairs! The fourth bedroom upstairs can be used for a work from home office or kids play-room. Need more living space? Finish the large basement with bright lookout garden style windows! Roughed in bath included. Enjoy summer evenings from your covered front porch or large elevated deck off the rear. Includes AC, quartz top in the kitchen, fireplace, and quality finishes throughout. Broker owned. Completed and furnished model available for showings by appt. Photos of completed model. Broker owned.
Views, great location, private backyard and quality new construction all in one package are now available at the Townhomes of Edgewood! Enjoy a professionally designed home with first floor main bedroom/ bath, large open floor plan, and three additional bedrooms upstairs! The fourth bedroom upstairs can be used for a work from home office or kids play-room. Need more living space? Finish the large basement with bright lookout garden style windows! Roughed in bath included. Enjoy summer evenings from your covered front porch or large elevated deck off the rear. Includes AC, quartz top in the kitchen, fireplace, and quality finishes throughout. Broker owned. Completed and furnished model available for showings by appt. Photos of completed model. Broker owned.
You'll love the open floor living plan coupled with a spacious 1st floor owners suite. The 2nd floor holds a large bonus space, perfect for work or play and three spacious additional bedrooms with a full bath and plenty of available storage. Chittenden County's premier quality builder provides high end finishes throughout including Hardwood throughout the first floor living areas, tile in all bathrooms, tile owners shower with custom glass door, entire house AC, quartz countertop in kitchen, full basement with egress window and much more. Extensive building upgrades including R-31 Wall insulation and R-60 Ceiling, roughed in future basement bath, upgraded bath and lighting. Not your typical build. Streamside is conveniently located in the Town of Essex and on the border to the Village with easy access to I-89, the Circ HIghway, and the Essex Town Center. Broker owned.
Step inside this beautifully renovated home in the sought-after neighborhood of Village at Dorset Park. This 3 bed, 2.5 bath home is turnkey, has elegant finishings throughout and is ready for the next owners. The brand new kitchen features shaker style cabinets, quartz countertops, a tile backsplash, oversized island and brand new stainless steel appliances. The kitchen opens up to the dining space which has a built-in buffet with beverage fridge. Around the corner, the light filled living room is highlighted by the cathedral ceilings and wood fireplace. A sliding door leads to an outdoor patio space giving the perfect place for your morning coffee. There is a first floor primary suite with a walk in closet and private bath which includes a double sink vanity and custom tiled shower. On the first floor, you’ll also find a convenient half bath and laundry area. Upstairs you’ll find an office/study, 2 additional bedrooms and a full bath. Brand new hardwood flooring throughout the first level and all new carpeting on the second level. Unfinished basement offers lots of storage. Two car garage. Brand new combi furnace (heat and hot water), all new siding and windows, and the roof was new a few years ago. Located near nature trails, shopping, restaurants, golfing, bike path, parks and more! Association access to the pool, clubhouse and tennis courts. Seller is a licensed Realtor.
Introducing 67 Case Parkway, debuting on the market for the first time since the establishment of this coveted Burlington neighborhood! This home has been lovingly maintained and meticulously cared for by its original owners and if you know this part of Burlington, you know how special it is to live here. This beautiful colonial-style home is located on one of the largest lots at the end of the charming cul-de-sac situated between the UVM Medical Center and Centennial Field, home of the Vermont Lake Monsters. In addition to the ballpark, the gate in the large fenced-in yard leads directly to Centennial Woods, a 65-Acre Natural Area with a network of trails, fields, streams, and a variety of native plants and wildlife. This home boasts bright, sunny living space in a functional and timeless floor plan including a den with a cozy gas fireplace, formal living room, dining room, and kitchen with newer appliances. The attached garage allows access to the kitchen and 1/2 bathroom for all needed conveniences. The bedrooms upstairs include a primary suite with its own bathroom and walk-in closet. The partially finished basement features a workshop area, TV room with bar, adjoining flex space, and ample storage including a cedar closet. The original oak floors under the carpet both downstairs and upstairs have never been exposed and await a reveal! This cherished home and coveted neighborhood will welcome you with open arms.
Construction is complete at the last market-rate Northridge opportunity! Are you in search of a stunning, brand-new home in a highly sought-after Williston neighborhood offering unparalleled convenience amidst a private setting overlooking conserved land from your back deck? Look no further! 443 Chloe Circle resides in the newly finished Northridge Subdivision, an exquisite new construction neighborhood branching off the esteemed Southridge neighborhood. This prime location grants you ample space away from the city clamor while keeping you just moments away from Taft’s Corners, I-89, shopping centers, restaurants, excellent schools, & all that Williston has in store. Prepare to be captivated by the neighborhood's charm, featuring 44 acres with only 22 developed leaving vast green spaces, walking trails, neighborhood pool, & access to an extensive bike path weaving through many desirable Williston neighborhoods. And that's just the beginning! As you head into your newly finished 3 bedroom townhome with the ability for 1 level living, you'll want to take your time to appreciate all of the conveniences provided to you. Don't miss the granite countertops, stainless steel appliances, elegant hardwood floors, tiled shower in the luxurious master bath, 9' ceilings, & more! Fully unfinished basement features full size windows & a full walkout, rough-plumbed bathroom, & endless options should finishing more space be desired. Reach out today & set your time to check it out first hand!
Welcome to Hillside East - one of the first 100% fossil fuel and carbon free neighborhoods in the country brought to you by the team at O'Brien Brothers. Quality, energy efficient new construction that will be built to pursue both Energy Star & the U.S. Department of Energy's Zero Energy Ready Home (ZERH) certification, with a variety of models & high-end finishes to choose from. Every home offers a resiliency package including solar, Tesla Powerwalls for renewable energy storage, an EV car charger, plus carbon free heating & cooling via eco-friendly ducted electric heat pumps powered by Green Mountain Power's carbon free grid. The Willow Townhome offers a convenient 1st floor primary bedroom suite with private bath & walk-in closet. The well-appointed kitchen includes a center island, walk-in pantry, & is flooded with natural light from the sliding doors to the exterior patio or deck. The formal entry porch leads to a gracious foyer with powder room & home office, while the entry from the 2-car garage leads to a mudroom & drop zone adjacent to the laundry room. The 2nd floor features 2 bedrooms, a full bath, additional bonus area, plus storage space. The lower level offers additional storage or can be finished into a fourth bedroom & full bath. Located in an established community with gorgeous landscaping, parks, & wooded trails. Convenient to work, schools, & shopping. Photos are likeness only. Prices subject to change.
Located in the popular Hillside at O'Brien Farm neighborhood, this like new home offers modern amenities and energy efficient features for comfortable, green living. The open floor plan seamlessly blends style and functionality with plenty of flexible space designed to accommodate your lifestyle. Beautiful hardwood floors, 9' ceilings, neutral paint, and large windows set the scene for the open living space, anchored by a cozy gas fireplace. Prepare meals while entertaining guests in the chic kitchen with stainless appliances, a center island with sink and seating, tile backsplash, and plenty of cabinets for storage. An atrium door opens to the screened porch where you can enjoy your morning coffee, or step out onto the stone patio to dine al fresco. The spacious primary suite includes a luxurious private bath with dual vanity, soaking tub, glass shower, and opens to the large walk-in closet. The guest bedroom is conveniently located across the hall from the full guest bath. French doors open to the sunny front room that could be used as a home office, den, playroom - whatever best suits your needs. Downstairs you will find the ultimate flex space where you can carve out areas for a rec room, craft space, home gym, or even guest space complete with a full bathroom. Keep your vehicles safe from the winter elements in the 2-car garage with EV charging and direct entry. Just minutes to shopping, restaurants, schools, parks, and the airport.
Charming, spacious, 4-bedroom, 2-bath home in a desirable South End neighborhood sitting near the end of a a cul-de-sac and nestled into the landscape. Thoughtful archways, a wood-burning fire place, built-ins, and hardwood floors throughout add to the charm of this classic home. Functional kitchen with updated appliances and pass-through to family room. With 2 first floor bedrooms, a full bath, and large open living area, this floor plan is dynamic! Second floor features two large bedrooms, a full bath, and plenty of closet storage space in the hallway. Large usable basement with soapstone sink, laundry, and storage. Out the back door from the family room that overlooks the backyard is a small covered porch. Yard features mature gardens, a stone wall, and large landscaped side yard. Just minutes from I-89, shopping, dining, and all of Burlington's amenities. Moments from downtown, parks, schools, and the Burlington Waterfront.
This property, nestled in Burlington's RC zone under new zoning regulations, presents an enticing opportunity for investment and comfortable living. With permissions for a four-story apartment building, it's primed for development. Currently, the owner capitalizes on rental income, leasing the back apartment for $1,750 monthly. Smart amenities like Nest thermostats add modern convenience.The main house boasts a spacious open living area, kitchen, and a first-floor bedroom with a newer full bathroom. Upstairs, two bedrooms offer ample accommodation. An outbuilding also generates $1,200 monthly for storage. The expansive garage, accommodating four (ish) cars, doubles as a workshop or space ripe for conversion into a home business. Beyond its practicality, the property delights with views of the Green Mountains to the east. Many neighboring owners on North Ave have embraced this vista, creating patio areas for enjoyment. Conveniently located, the property offers easy access to amenities and activities. With its multifaceted potential and prime location, this property is poised to fulfill diverse needs and aspirations.
A wonderful opportunity to live at South Village, Vermont's first premier Agrihood featuring a thriving Community Farm Market and CSA, an organic 12-acre farm, 130 acres of preserved land, and miles of recreation trails. This gorgeous 3-bedroom, 3-bathroom townhouse was designed and built by award-winning builder Sterling Homes in 2021. Offering style, elegance, and efficiency throughout you’ll find custom details and high-end finishes that are both beautiful and functional. The main floor features 9’ ceilings, a nice open floor plan, and first floor primary bedroom suite. The laundry and a 1/2 bathroom are also located on the main level. Large windows throughout the home allow for an abundance of natural light and views of the neighborhood, preserve, and distant Adirondack mountains. Two additional bedrooms and a full bathroom complete the 2nd floor. The unfinished basement is perfect for recreation and storage. It’s plumbed for a future bathroom if finishing the basement is desired. Surrounding the home you’ll find beautiful perennials, including 200+ tulips and established garden beds. For further convenience, there is a generous two-car attached garage and a driveway that can accommodate two additional cars. South Village is conveniently located near shopping and restaurants as well as easy access to I-89, Shelburne, and the city of Burlington. Showings begin Monday 11/11.
Welcome to Hillside East-one of the first 100% fossil fuel & carbon free neighborhoods in the country brought to you by the team at O'Brien Brothers. Quality, energy efficient new construction that will be built to pursue both Energy Star & the U.S. Department of Energy's Zero Energy Ready Home (ZERH) certification, with a variety of models & high-end finishes to choose from. Every home offers a resiliency package including solar, Tesla Powerwalls for renewable energy storage, an EV car charger, plus carbon free heating and cooling via eco-friendly ducted electric heat pumps powered by Green Mountain Power's carbon free grid. The Oak is a deceivingly spacious & light-filled townhome with a wrap-around porch accessed directly from the main living level. The oversized kitchen island offers casual living conveniences immediately next to a more formal dining area adjacent to the spacious living room. A walk-in pantry expands the kitchen space. Upstairs, the primary bedroom suite features an en suite bath & expansive walk-in closet, 2 extra bedrooms, a full bath, & a bedroom-level laundry room. A full lower-level basement offers storage or finish for more space. The expansive natural light, roofline articulation, & gracious indoor/outdoor spaces make for an attractive and inviting residence. Located in Hillside at O'Brien Farm, a convenient South Burlington location. Prices subject to change. Photos are likeness only.
You'll love our newest designed homes at Edgewood, and can't beat the location! This well appointed home will feature a vaulted entry, separate main suite, two additional bedrooms, 2.5 baths, central AC, quartz in Kitchen and Main Bath, and quality finishes throughout. This home benefits from an open floor plan, a two car attached garage and full basement with roughed in future bath. Quality construction and excellent efficiency. Ability to fence in backyards. Enjoy the ultimate in convenience with access to both Dorset St and Hinesburg Road from this central location. Construction has commenced estimated completion Jan '25. Broker owned.
Tucked behind Smalley Park on the south side of downtown Burlington, this impeccable 3-bedroom home exudes charm and pride of ownership. Located on a lovely, dead-end street where you can watch the city’s annual Fourth of July fireworks, you’ll enjoy the best of both worlds: close proximity to UVM, shopping, restaurants, Lake Champlain, and Waterfront Park, while also living on a charming city street. With mostly hardwood floors and timeless appeal, this beautiful home includes a light-filled living room with fireplace leading to the dining room and kitchen with granite countertops and stainless appliances. You’ll love the bright, expansive family room that spans the back side of the home and overlooks a sweet partially fenced backyard with a deck. The second floor features a full bathroom and three bedrooms, including a large, primary bedroom with loads of light. Plenty of storage in the walk-up attic and in the lower level. Enjoy convenience, comfort, and character in this superb city location!
Experience modern living in these brand-new construction townhomes located in the vibrant South Village community of South Burlington, VT. Featuring 3 bedrooms and 2.5 baths, these homes offer an open concept design that maximizes space and light. The 9-foot ceilings create an airy atmosphere, enhancing the overall elegance of the home. Equipped with a central vacuum system, maintaining cleanliness is effortless. Enjoy high-quality finishes throughout, including GE Cafe appliances, stunning quartz countertops, and custom tilework. The kitchen is designed for both functionality and style, featuring island seating and under-cabinet lighting for a modern touch. The primary bathroom is a sanctuary with radiant heating, ensuring warmth during Vermont's colder months. Central AC keeps the home comfortable year-round, while luxury vinyl plank flooring adds durability and sophistication. Nestled beside an organic farm, residents enjoy breathtaking views of Lake Champlain and the Adirondack Mountains. This unique agrihood community emphasizes sustainability and conservation, with over 130 acres of preserved land for outdoor activities. Join a friendly neighborhood where you can connect with nature and your neighbors. Don’t miss this opportunity to own a piece of this exceptional lifestyle—schedule your visit today!
In one of the premier neighborhoods of Williston, VT find this beautifully remodeled home! From the manicured lawns, to the refinished flooring, kitchen updates, high end heating system, trex deck, baths, & more! Enter through the front door & you're immediately greeted by the sunlit interior, the bright refinished oak floors throughout the main level, & the Serpentine custom counter tops. The kitchen is custom with a full package of high end Monogram Appliances complete with stove hood, dual fuel stove for greater cooking control, island prep sink, a plethora of countertops, & many windows. As you're at the sink you can look out to the backyard & you'll even catch a view of the Green Mountains! The kitchen opens to the living room, with it's natural light and open with an electric insert fireplace, built in cabinets, & wood paneled ceiling. On the other side of the house, find an updated tiled full bath, 3 spacious bedrooms all with large closets & ceiling fans, with a primary suite with updated 3/4 bath. The lower level has a large, also bright, family room, an office or 4th bedroom, & a utility area with washer/dryer, & 1/2 bath. In the garage you'll find good storage & second refrigerator along with the gas Laars Boiler. Minutes to Taft Corners shopping. 10 min to Williston Golf Club and The Essex Experience. 15 min to Burlington's Church St, & Lake Champlain. 30-60 min to to top ski resorts. Visit Today!
This home is far from cookie-cutter. If you've been looking for a special home with lots of charm and an interesting floor plan, here it is - you're welcome! Set on 1.26 acres with a mix of sun and shade, you will have tons of room for gardening, recreating, and watching wildlife, all while enjoying peek-through views and sunsets to the northwest. This dead-end street makes for low-traffic and peaceful seclusion, all while being just minutes to Williston amenities and Interstate 89. Enjoy evenings on the wrap-around deck, or cool rainy days in the bright sunroom. Inside, you are immediately wowed by vaulted ceilings with exposed beams and clerestory windows. An abundance of windows makes for a light and airy space - who doesn't love listening to the wind blowing through the trees? The flexible floor plan has plenty of space for multiple dining and living spaces. Cozy up in the sunken living room with gas fireplace - cool days are coming! The kitchen is centrally located so you can chat with family or guests wherever they are in the home. Two of the bedrooms, a full bath, and half bath are on the first floor, while the primary suite is tucked away upstairs for a loft-like feel. Multiple mini-splits keep you cool in warmer months, and you'll love the heated garage in cooler months! The lower level of the home adds even more space should you need it, and is ready for someone to customize it to their needs. You don't find homes like this often!
Charming cape style Hill Section home on a desirable corner lot. This home has been well cared for but also offers a tremendous opportunity to transform this classic home into a modern Hill Section gem. A great canvas to begin with. The kitchen is located in an ideal spot to expand into an open floor concept by combining the adjacent dining room together with the kitchen which then opens to the large living room with vaulted ceiling, hardwood floors and wood stove. Above the living room is the home's existing loft space which would be ideal for expansion of a fourth primary bedroom and bath with a possible dormer for additional space. Down the hall you will find three spacious bedrooms and a full bath offering a ton of possibilities. The lower level of the home is currently unfinished but it too has lots of potential for additonal living space for those needing more. While currently a bit overgrown, the backyard abounds with possibilities. The prior pool footprint is prime for repurposing and it is encircled by a stone patio/pooldeck. The detached garage offers more opportunities as a prior owner used it as a workshop so there are utilities currently plumbed to the space. This home is located within walking distance to everything Burlington has to offer. So much potential for those looking to make their own unique mark in the Hill Section.
It looks like a new build, but what you’re seeing is actually a recent, total renovation of this home’s interior, down to the studs, from top floor to bottom floor, and it is gorgeous! The entire house has been brought up-to-date with a fresh coat of paint and luxury vinal maintenance-free flooring. All new kitchen with stainless appliances, a butcher-block island was installed; the island has new pendants above, while the dining area has a modern chandelier. Spacious living room with fireplace that is plumbed for a gas insert. Bathrooms were remodeled throughout, with new vanities, showers and tubs, lighting, and fixtures. The primary bedroom has its own en-suite bathroom. New doors throughout have appealing hardware. Sliding glass doors in the dining room open out to a deck that overlooks the side yard and backyard and leads to a crushed-stone patio. The remodeled lower level could be used as a 4th bedroom, family room, recreation room, or guest space with its own bathroom. The lower level also has a 2-car heated garage that is fully sheet-rocked and painted, including the floor. From the garage you enter a mud room with 4 closets for outdoor clothing and footwear. Windows, roof and high efficiency boiler all new. ½ acre lot with elevated views & private backyard. The location is remarkably convenient, just minutes from I-89, as well as shopping and restaurants. Sidewalks at the edge of the property. This home is move-in ready and waiting for its next owners.
Welcome to this updated home located on a dead-end street nearby restaurants and more. There are refinished solid hardwood floors in most of the home, new 25-year vinyl plank in each remodeled bedroom, solid-wood interior doors, freshly painted rooms with new ceiling fans and outlets, and a new Mitsubishi heat pump that cools the entire house with stunning efficiency. The kitchen has new quartz countertops and new chef's sink. The living room is bright, open, and inviting. Finishing off the first floor are 2 bonus rooms and a recently updated full bath. Upstairs, there's a large sunny landing leading to 4 bedrooms with lots of natural light and a 3/4 bath with laundry. The partially finished basement has 4 rooms. The finished space has new flooring, paint and Bluetooth recessed lighting with 1000s of color options, and a pair of comfy leather couches conveying. There is loads of storage and custom built shelving down there, plus a 2nd laundry room with utility stink. Off the kitchen, there is a new Trex deck with tinted skylights. The exterior highlight is a 24x32, custom-built, spacious 2+ car garage with 100-amp electrical service, 8.5” thick insulated walls, solid pine interior, 9’ ceilings, recessed lighting, Bluetooth controlled garage door opener, and radiant heat floor. Your cars will be warm & ice/snow free winter. The flat yard has a custom 10x16 shed, small greenhouse, many raised garden beds, and the 20'x100 driveway is great for hosting or housing extra vehicles.
Introducing The Cottages at Hillside East. The O’Brien Brothers invite you to downsize your home, but not your lifestyle, with this highly efficient, charming, and livable cottage-style home. An open floor plan provides ample opportunity to host guests or simply relax and enjoy your brand-new, low-maintenance energy-efficient home. The second floor offers three bedrooms including a comfortable owner’s suite with walk-in closet, luxurious bathroom, and convenient adjacent laundry. Choose to finish the lower level with a spacious living room and an additional bedroom or home office/art studio. Unplug and unwind on your inviting front porch - perfect for a pair of Adirondack chairs. Conveniently located in Hillside at O'Brien Farm, one of the first 100% fossil fuel and carbon free neighborhoods in the country! The Cottages offer quality, energy-efficient new construction built to pursue both Energy Star and the U.S. Department of Energy's Zero Energy Ready Home (ZERH) certification, with a variety of high-end finishes to choose from. Every Cottage offers a resiliency package including solar, Tesla Powerwalls for renewable energy storage, plus carbon free heating and cooling powered by Green Mountain Power's carbon free grid. Pricing subject to change. Photos likeness only.
© 2024 Northern New England Real Estate Network, Inc. All rights reserved. This information is deemed reliable but not guaranteed. The data relating to real estate for sale on this web site comes in part from the IDX Program of NNEREN. Subject to errors, omissions, prior sale, change or withdrawal without notice.


