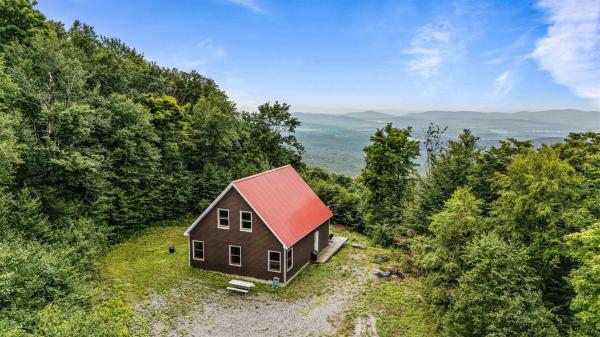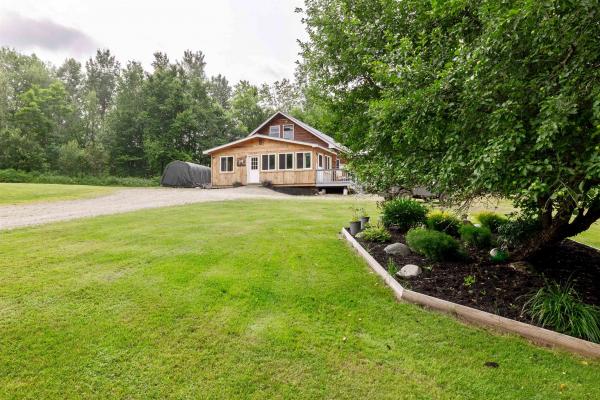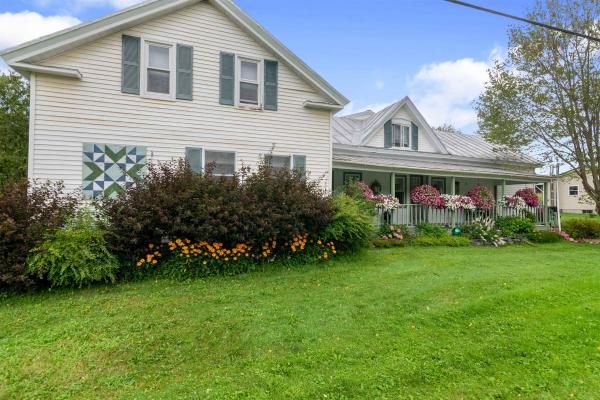Unwind in nature’s paradise with this hidden gem. This unique property is situated at the end of a class 4 road and offers complete seclusion. Embrace the dream of mountain living with the unparalleled, postcard-worthy views! This post and beam chalet offers an open floor plan with kitchen, living and a dining area that face the view. With three bedrooms and a bath on the main floor and an open loft on the upper level, there is room for everyone. A large front deck to immerse yourself in nature’s beauty while enjoying the peaceful 49 acres of bliss. Must see to appreciate.
Your private oasis awaits! This home sits back at the end of a long driveway, offering plenty of distance from the road and no view of any neighbors. Tons of sunlight and natural woodwork throughout. Large, landscaped yard with mature wild apple trees attract wildlife like deer & turkeys. Watch the deer graze from the 3-season porch that adds extra space and a perfect, peaceful spot to work from home. Deck offers plenty of space for BBQ's and spending summer evenings relaxing. Village amenities and route 105 to St Albans are just a 10-minute drive away. This place really has it all. **Back on the market due to ABSOLUTELY no fault of the home or sellers.**
Large, updated farmhouse on beautifully landscaped country lot. Located just a short distance from Enosburg Village, Route 108 & Route 105 for an easy commute. Home boasts large, covered front porch, small, covered porch as well as large composite deck on the back, perfect for entertaining. Enjoy quiet evenings admiring the large back yard, raised bed gardens and visits from wildlife. Attached 2 car garage offers out of weather parking and storage space. Appliances replaced 5 years ago. hot tub negotiable with sale. Lots of natural light and custom woodwork throughout. Showings begin 9/14/2024.
© 2024 Northern New England Real Estate Network, Inc. All rights reserved. This information is deemed reliable but not guaranteed. The data relating to real estate for sale on this web site comes in part from the IDX Program of NNEREN. Subject to errors, omissions, prior sale, change or withdrawal without notice.





