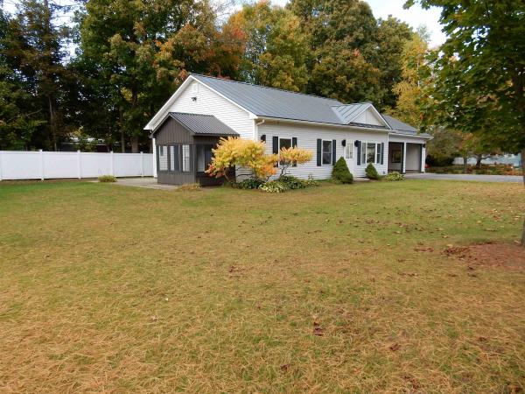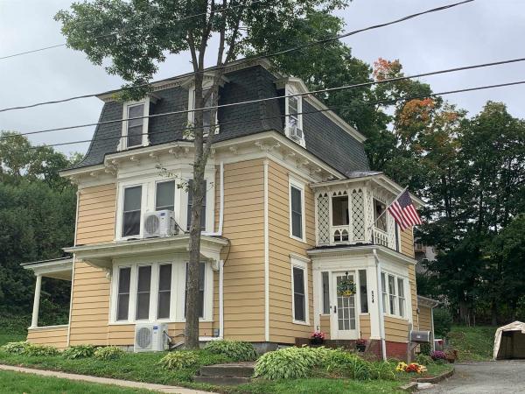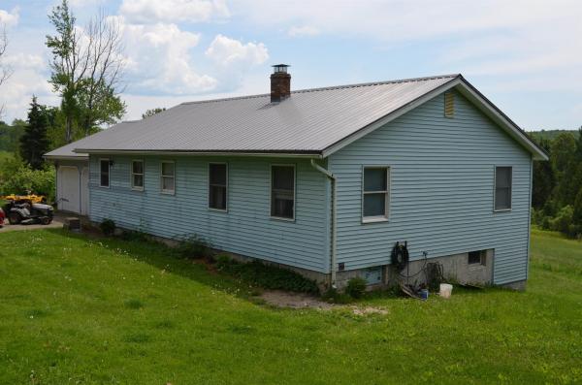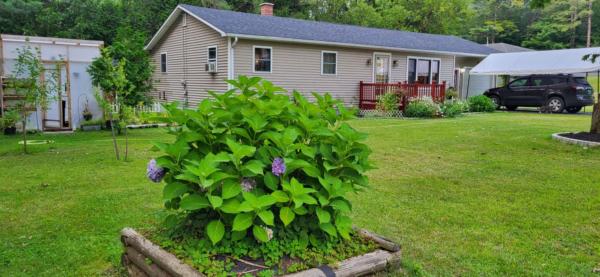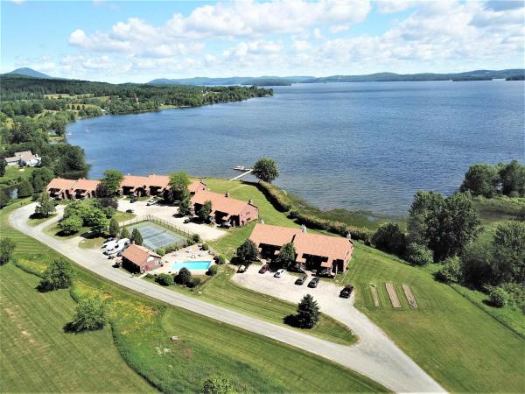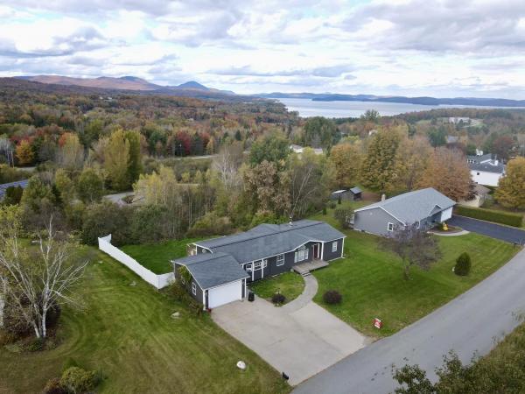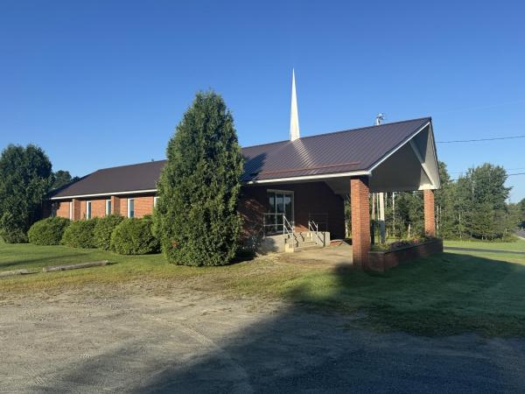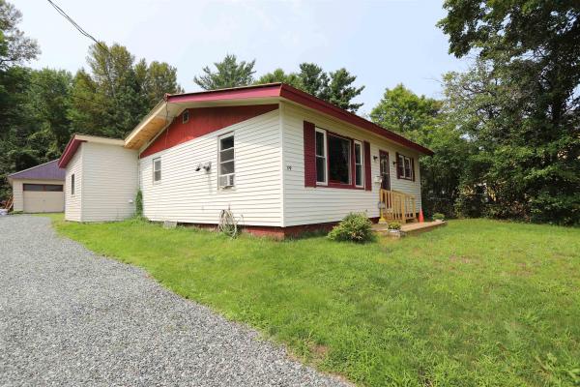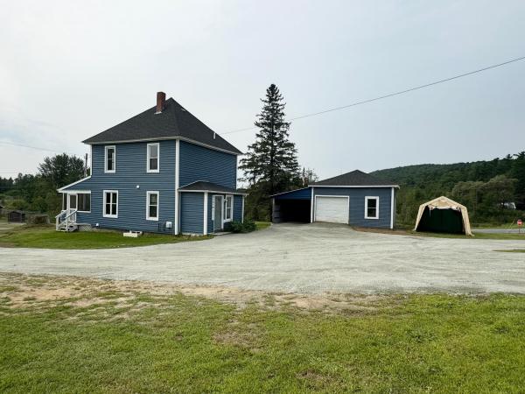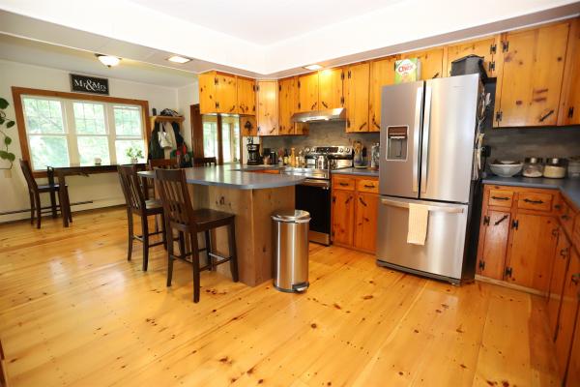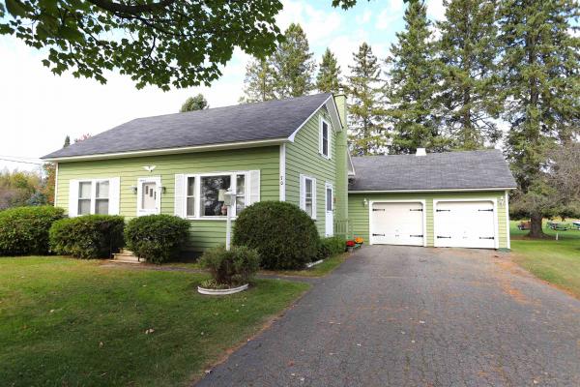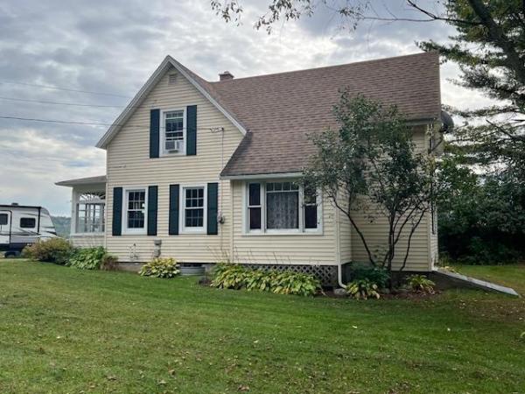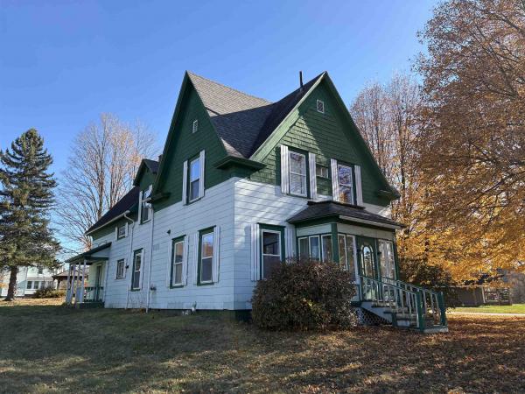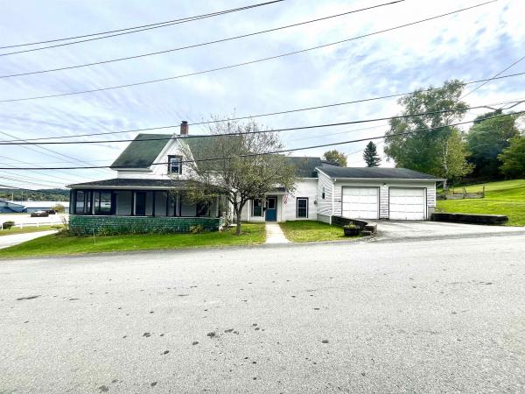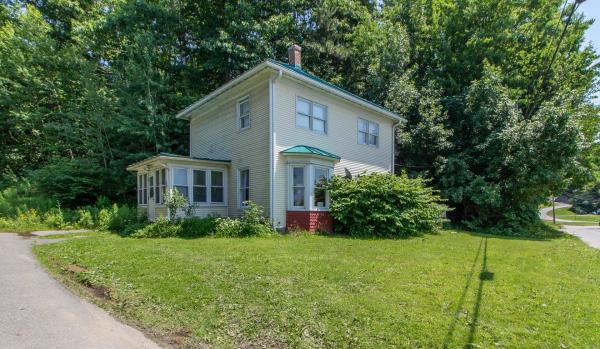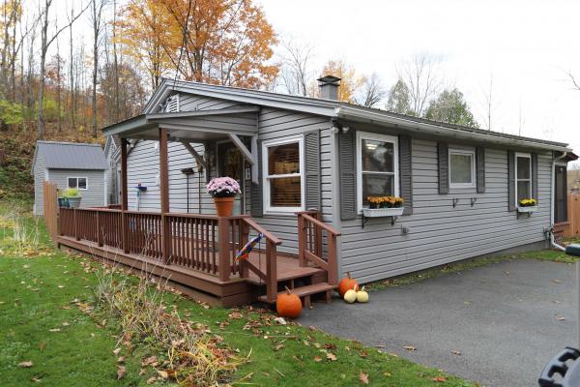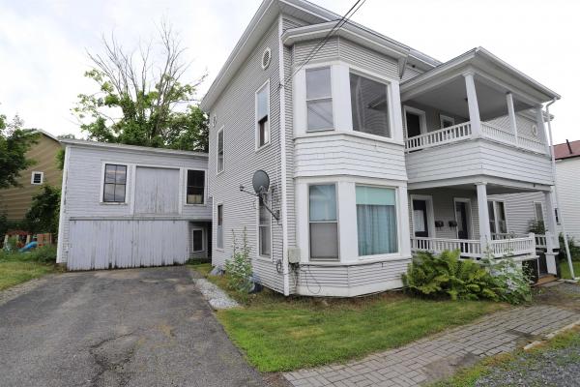Immaculately maintained home, built in 1992 and situated on a spacious 1.09 acre lot in a quiet Derby neighborhood. Offering 2072 sq.ft. of finished living area with the main level consisting of an open eat-in kitchen/dining/living area, 3 bedrooms, a full bath and a spacious family room, office, storage closet & full bath with laundry in the walk-out lower level. Two car garage and additional storage available in the detached shed. This home is very efficient to heat with an oil boiler/ baseboard hot water heat, a wood stove in the family room (2 flues) and a new mini-split for heat & AC. Serviced by a private onsite drilled well and updated septic. Enjoy gorgeous sunrises and partial views over Lake Salem from the back deck while overlooking the enormous level yard. You will be sure to enjoy living in a quiet setting and the convenience of being just a short drive to town amenities. Excellent move-in-ready condition and well worth viewing today!
This modern ranch home offers peaceful privacy, right in town. Located in a walk friendly neighborhood, close to the hospital and schools. Enjoy your spacious yard with patio, firepit and shed with electric and water. Step out of your main suite and enjoy a morning cup of coffee in your screened in porch, and at night enjoy a soak in your jetted tub! This home offers open living space and beautiful cathedral ceilings. Equipped with an eight camera security system, new oil tank, and new hot water tank. Everything you need is right here, you're going to want to see this home for yourself!
3905 SQ Ft of amazing old world Comfort with today's updates.124 years worth of great bones and History when space and Elegance ruled. Can you imagine the different uses you might have and opportunities with a home like this. Three floors of living space, 2 kitchens, 3 bathrooms , 5 bedrooms and many alternative rooms. Formal dining room, formal living room and library with fireplace. Let your home generate income and wealth for you while still maintaining your privacy. Beautiful lot, multiple gardens, herb, vegetable and flower. Walking distance to downtown, docks and all amenities you might need or want. Short drive to skiing and all trails. Suitable for a quality Air B & B. Roll the dice, make it your next great adventure.
Luxury town house on 3 levels overlooking Lake Memphremagog and downtown Newport including a great view of St. Mary's. Covered porches on both the front and the back. 4 zone baseboard hot water heat. Mini splits on 2 levels. Primary bedroom on the 2nd floor with study and full bath with tub and separate shower. 1st floor bedroom with private 3/4 bath. 9 foot ceilings throughout. Gas fireplace/entertainment center in great room. 2 car heated garage. Laundry room on 1st floor. Pepin Drive is a city street. High end finishes throughout including granite kitchen with stainless. Granite baths with ceramic tile floors. Easy drive to both Burke Mountain and Jay Peak. Great views from this home of Jay Peak too. Walking distance to Newport Country Club.
Seller is willing to contribute seller credit towards a temporary rate buydown for buyers. For qualified buyers this would reduce monthly payment by up to $390 per month. Welcome to your peaceful retreat at 1256 Salem Derby Road in Derby, VT! This charming 3-bedroom, 1.5-bathroom ranch sits on a sprawling 12.64-acre lot, offering privacy and ample space for your outdoor pursuits. The home boasts an attached garage and a partially finished basement, perfect for storage or additional living space. Step inside to find a welcoming dining area and a spacious living room bathed in natural light, with doors leading to a deck that overlooks the serene landscape. The first-floor laundry adds convenience, making everyday chores a breeze. Located just minutes from the Canadian border, Derby, Newport City, and Salem Lake, this property provides easy access to a variety of local amenities and recreational opportunities. Whether you're seeking a tranquil home base or a picturesque getaway, 1256 Salem Derby Road is an opportunity not to be missed. Embrace the Vermont lifestyle and make this idyllic property your own!
Single story home that has been completely remodeled with new kitchen and new bathrooms and new addition. Cathedral ceilings in both the large primary bedroom and the dining room. And completely finished lover level which would be ideal for an in-law apartment or separate family unit with full second kitchen. Very cozy private back porch ideal for your morning coffee. Dead end street and walking distance to elementary and high school. Close to bike path and hospital. Lower level with 3 rooms used as bedrooms and second kitchen. Corner level lot. Large covered porch in the back. 1 car attached garage. Large walk-in closet off primary bedroom.
Welcome to this charming 4-bed, 1-bath Colonial-style home set on a private, spacious 2.8-acres. This property offers a tranquil setting, with a gentle stream flowing through the yard and a healthy blend of open and shaded spaces. Mature trees—including willows, apple, and cedar—add natural beauty and provide perfect spots for a hammock. A generously sized back deck invites gatherings and peaceful moments to enjoy the view. Inside, a spacious kitchen provides plenty of storage and counter space and opens seamlessly to the dining room, where a charming exposed staircase adds character. The living room features a pellet stove that efficiently heats the home. Just off the living room, you'll find a cozy bar/office nook overlooking the backyard. Upstairs, you’ll find two generously sized bedrooms, a landing (with the pool table included!), an additional room that could serve as a den or fourth bedroom, and a primary bedroom with a large walk-in closet. More pictures coming.
This charming and beautifully maintained ranch home sits on a nicely landscaped lot in a desirable neighborhood, close to schools, the hospital, shopping, churches, Newport Recreation Trail and Prouty Beach on Lake Memphremagog. Recently updated with a brand new furnace in 2024, an expanded deck and patio, this 3-bedroom, 1-bathroom home offers comfortable, easy living and is perfect for first-time buyers, young families, or anyone looking for a second home in a nice and welcoming community. Garage has a handicapped modified ramp. Fruit trees and raised beds complement the backyard.
A super rare, furnished Holbrook Bay 2 Bedroom, 2 bath second level condo. The Condo is in the C building over looking Lake Memphremagog. 1040 square feet, consists of an open kitchen/dining and living room with a wood fireplace. The primary bedroom features a full bath and access to the deck overlooking the lake. 2nd bedroom and 3/4 bath with laundry. The Seller is the original owner and used the Condo very minimally. Enjoy shared dock access, a heated in-ground pool, tennis court, club house, and 50+/- acres of shared land to walk, snowshoe, cross country ski, etc... VAST trail access and trailer parking. Association fees are $330/month and includes basic cable, trash/recycling, water, sewer, mowing, plowing & walkway shoveling, building maintenance, etc... Jay Peak Resort is 20 minutes away. 2hrs 15 min to Montreal. Enjoy waterfront living without the high cost and maintenance that typically goes with it.
Wonderful one-story home on 0.33 acres located in the desirable Memphremagog Views neighborhood of Newport City. Enter through the mudroom with a convenient washer and dryer location. The open kitchen/living area features plenty of room to entertain your guests. For a more formal setting, you will find a separate dining room with sliding doors to access another large living area with plenty of natural light. Two bedrooms and a full bathroom are next door as well as the primary bedroom which has vaulted ceilings and a spacious bathroom with a soaking tub, 3/4 shower, and plenty of vanity space to get ready in the mornings. Serviced by oil hot air and/ or a pellet stove, and public water and sewer. One car attached garage. Enjoy the peace and quiet of being up on the hill but also the close proximity to downtown Newport for shopping, dining, schools, churches, the hospital and country club, and of course the stunning international Lake Memphremagog. High speed internet available and only 20 minutes to Jay Peak Ski Resort.
Bring us your ideas. Formerly used as a church. Great location only 5 minutes from North Country Hospital. Level 3/4 acre lot. Zoned residential. Very well maintained over the years. First floor has 2 offices, large worship room with cathedral ceiling. And 2 additional rooms. Finished basement with community room, 2 class rooms, and 2 half baths.
Experience the feeling of living at the lake without the expensive lakefront taxes. This year-round, 3-bedroom home offers views overlooking beautiful Lake Memphremagog and downtown Newport, VT. The main level features an open kitchen/dining area, living room, mudroom with laundry, 3 bedrooms and 2 baths. The sellers have recently finished the all new primary bedroom suite & ¾ bath. City water & sewer, oil hot air furnace, wood stove in the living room, 2 propane heating units (not currently installed but sellers will leave for new owners), several Pella vinyl windows, 2 new pressure treated decks, Xfinity cable & high speed internet & much more. The detached garage & workshop is usable for storage and will require TLC in the future. This property is ideal for a handy buyer who is willing to complete the finishing touches and bring this property to its full potential. The Newport Marina is a short walk down the road where you have an option to purchase or lease a boat slip. This property has so much potential to become a profitable investment property to rent via Airbnb, VRBO, etc. if desired. Ideal location, just a short walk to downtown amenities & only a 25 min drive to Jay Peak Resort. VAST snowmobile trail runs on the property behind the house & VASA ATV trail access nearby. Enjoy 4 seasons of recreation and all that the Northeast Kingdom has to offer at an affordable price.
Conveniently located, 3 bedroom, 1.5 bath home on a spacious, 1.00 acre lot on the outskirts of Newport City. This property was completely remodeled in 2019 and offers tons of charm and character throughout. The first floor offers a spacious entry way, large eat-in kitchen with dining area and stainless appliances. The double living area features natural woodwork throughout and beautifully finished hardwood floors. Finishing off the first floor living space is a 1/2 bathroom and direct access to the 15'x10' screened in porch area. Making way to the second story you will find 3 bedrooms and a full bathroom. Additional features of this home include a fully spray foamed basement for added insulation, updated hot water heater, updated roof, vinyl siding, newer vinyl windows, light fixtures, interior paint, and a detached 20'x20' 1-car garage w/ attached 20'x12' carport. The large lot is ideal for pets, children or gardening and the newly installed stay-mat driveway allows for access to both Pleasant St and Coventry St. Located just minutes to all town amenities, schools, stores and more! Well worth a look today.
$10K PRICE REDUCTION!! Charming 2-story home with amazing wide-plank wood floors ready to be yours! This 3 bed, 2 bath home is move-in ready! The covered front porch enters into a gorgeous foyer that will lead you into the kitchen/dining area and living room. The half bath is located on the main floor. The dining area leads you into a bright and sunny mudroom that connects into the oversized two-car garage. The stairs in the foyer lead up into the 2nd floor where there is a full bathroom, primary bedroom, and two additional bedrooms. The beautiful upstairs wood floors have stone accents that were hand-chiseled into them. There is bright natural light throughout the first and second floors. This home has been well cared for and it shows. The landscaping and yard are in great shape and feature a fenced garden area, a canopy shaded in ivies, and a partial fence separating the property from the road. The mature trees and great shading give this home a country feel with the perks of being in the city and close to amenities. The Newport Country Club (golf course) is nearby and there is easy access to the VASA trail system via the Glen Rd at the bottom of Fairview St. All appliances are included in the sale and there is a new double-wall oil tank installed.
This 2 bedroom cape home located on the Eastside of Newport has endless options for expansion. The entire 2nd level is unfinished, and ready to nearly double the current living space. Situated on a level .25 acre city lot, the home features 2 considerable size bedrooms a full bath, kitchen/dining room and living room. Half of the the basement is finished and includes a family room with an electric fireplace and a custom bar. The other 1/2 is unfinished and the houses the mechanicals. A Buderus oil boiler, laundry, and a small workshop space, and a second fridge. Updated 100amp electrical service. An attached 2 bay garage with additional storage above. Close to the bike bath, hospital, schools and other intown amenities. This move in ready home has been in the same family since it was new and meticulously maintained since. Easy to show most anytime, schedule an appointment today!
Been looking for a move in ready affordable home? Well, look no further, this is the one for you! Located on the outskirts of downtown Newport City sitting on a private .51 +/- acre lot is this traditional cape style single family home that has been well cared for and has had many updates throughout the years. There is a lovely 3 season finished porch to sit and relax with a cup of coffee or just read a book. On the first floor you will find the kitchen area, dining room, living room, and a newer addition bathroom. On the second floor you will find 3 ample sized bedrooms. The property is close to all downtown amenities including restaurants, waterfront activities, and walking / bike path. Although this property is located within City limits it is located in a quiet, peaceful setting. The neighboring 2.87 +/- acre lot that surrounds this property is also available for sale MLS#5015789
Conveniently located in a great neighborhood within walking distance to schools, shopping, recreation paths and Lake Memphremagog. This 5 is move in ready and priced to sell. In addition to the numerous bedrooms there are 2 porches, living room, dining room, parlor, ample kitchen, full bath with laundry, two 1/2 baths, mudroom and bonus room. There are hardwood floors throughout the first floor and wide pine floors on the second. The many windows bathe the home in natural light and most have been updated to efficient vinyl double pane. The interior is freshly painted, and there are new kitchen appliances. The 0.41 acre lot has plenty of lawn, perennials, and some absolutely lovely shade trees. The insulated two-car sized garage has a work bay on one side and automatic overhead door on the other. Past owners have run home based businesses here. Come see for yourself all that this wonderful vintage home has to offer. Seller is a licensed VT real estate broker.
Located on a corner lot with stunning views of Lake Memphremagog, this 4-bedroom, 2-bath home offers space, charm, and convenience. The large attached garage provides direct access into a generous kitchen, perfect for family gatherings. Off the kitchen, you’ll find a 1/2 bath, along with a dining area and cozy living room. Step through the living room to a large screened-in porch, ideal for relaxing and enjoying the lake views. Upstairs, the home features 4 oversized bedrooms and a full bath. While the interior has been recently refreshed with new paint, the exterior does have some chipped paint, and the roof will eventually need replacement. This home is close to restaurants, shops, golf, and only a short drive to Jay Peak Ski Resort, offering year-round activities. With a little TLC, this property provides an excellent opportunity to enjoy the beauty and convenience of lakeside living.
Embrace comfort and character in this ideal home conveniently located near the heart of downtown. This charming 2 bedroom, 1.5 bathroom home overlooking Lake Mempremagog boasts newer appliances, vinyl siding, standing seam roof, original tin ceilings as well as a spacious walk-in closet in the primary bedroom. The large deck has ample room to entertain or sit back and relax while overlooking the scenic lake vistas. Sidewalks and streetlights guide the way to Gardner Park, shopping, dining, both the High School and Newport City Elementary and the state offices. Within minutes you can be to the hospital, i91, a golf course, and the Canadian Border. Just 25 minutes to Jay Peak or 35 to Burke Mountain and Kingdom Trails. Seller is having a new sliding glass door as well as many new windows installed just in time for closing! Don't miss out on your opportunity to make this home, yours!
Nestled on an expansive 50.88-acre property blending open spaces with wooded areas, you'll find a delightful farmhouse reminiscent of the 1900s, accompanied by several outbuildings. This 3-bedroom, 1-bath residence has been in a deep slumber and is in urgent need of a fresh start. The outbuildings also require some tender loving care, while questions linger about the septic system and water supply. On the bright side, there is ample land to explore! Offered as-is, this renovation project is a blank canvas waiting for a daring buyer to work their magic and shape its future.
Charming and meticulously maintained Cape-style home with captivating views of Lake Memphremagog in Newport City! This cozy, well-loved home offers a welcoming layout with a kitchen and living room on the first floor, creating a perfect space for relaxing and entertaining. The kitchen features a beautiful granite countertop island, ideal for meal prep or casual dining. Upstairs, you’ll find two comfortable bedrooms and a 3/4 bath. With its quaint appeal and scenic lake views, this home provides a wonderful retreat while still being close to local amenities. A must-see for those looking for a delightful, low-maintenance home in a picturesque setting! Seller needs to find suitable housing.
This affordable home is located close to Newport downtown, yet on a dead end road maintained by the city. Owners installed a privacy fence, so your backyard, fire pit and outdoor hot tub will put you in your own peaceful little world. Adorable and efficient, this very clean 2 bedroom, 2 bath home features a large screened in porch, pantry, a lovely open floor plan kitchen, dining and living space as well as a large 2 story heated workshop with plenty of storage. This home is easy to heat, cozy and would make a perfect retirement or starter home. Full basement with laundry, 3/4 bath, updated electric service and box, newer oil tank and lots of storage. The hot tub is a Paradise Salina 7 person hot tub and they use it year round. Don't hesitate, come and see this comfortable home today!
Spacious and charming condo unit in beautiful downtown Newport, VT. This Unit #1 is on the first floor of a two unit condominium and offers 1,012 sq. ft of living area that consists of 2 bedrooms, 3/4 bath, an updated kitchen, formal dining room, bright living room, laundry area, and a covered porch/balcony. Original charm & character throughout; beautiful woodwork, hardwood flooring, built-in cabinetry in the dining room, solid wood doors, etc. Numerous updates over the years include newer electrical, counters, modern bathroom with a tiled shower, vinyl siding and so much more. This unit includes two parking spots, storage space in the detached garage and a small common back lawn area. The monthly association fees estimated at $200 per month and include trash removal, building insurance, snow removal, mowing, building maintenance, etc. Each unit is responsible for their own heating expense (prior year was +/-$160/ mo. per unit), water and sewer (approx. $200/ qtr.) and real estate taxes (projected to be approx. $150/mo. per unit). Comcast high speed internet and cable is available within this unit. All located within easy walking distance to downtown amenities, library, Lake Memphremagog, boardwalk & bike path, etc. This condo is very affordable, efficient to own & ready for immediate occupancy.
Nestled off the road you will find this quaint, 3 bedroom, 1 bathroom home situated on a .34 acre lot on the outskirts of Newport City. This low maintenance home offers a first floor with a fully applianced kitchen, dining area and living area with hardwood floors, laundry hook-ups, direct entry off the spacious mudroom and lots of windows for plenty of natural light! Making way to the second story you will find 3 bedrooms and a full bathroom. The basement area offers a small partially finished area, toilet hook-up and walk-up access to the backyard. On the exterior you will find a recently updated roof, deck, great side yard for pets, children or gardening and a surprising amount of privacy from the main road. Public water/sewer and a convenient location just minutes to all town amenities, schools, stores NC Hospital, I-91 and more. Come check out this extremely affordable home today!
© 2024 Northern New England Real Estate Network, Inc. All rights reserved. This information is deemed reliable but not guaranteed. The data relating to real estate for sale on this web site comes in part from the IDX Program of NNEREN. Subject to errors, omissions, prior sale, change or withdrawal without notice.



