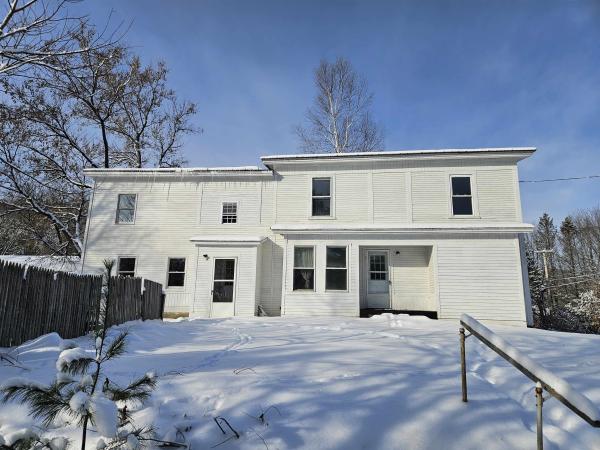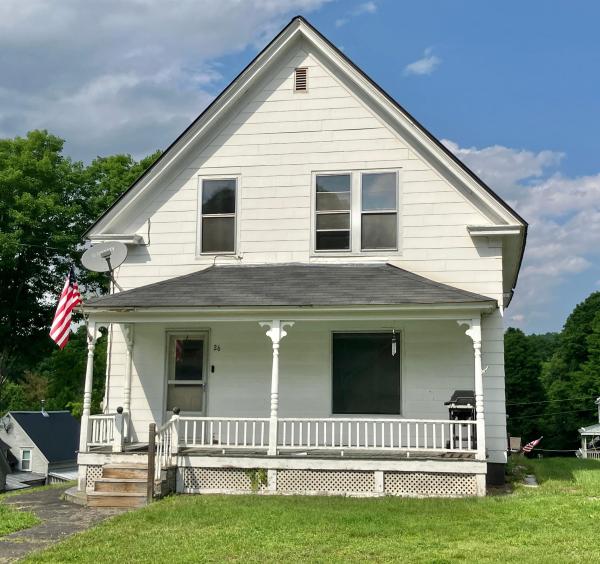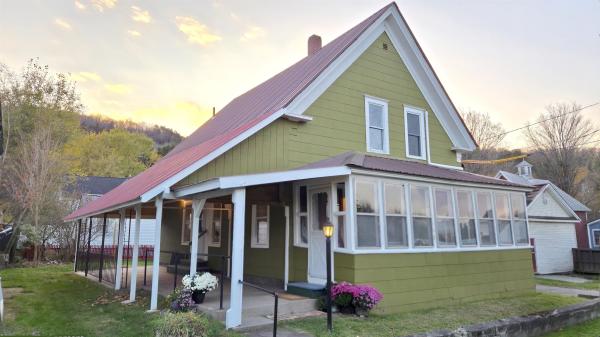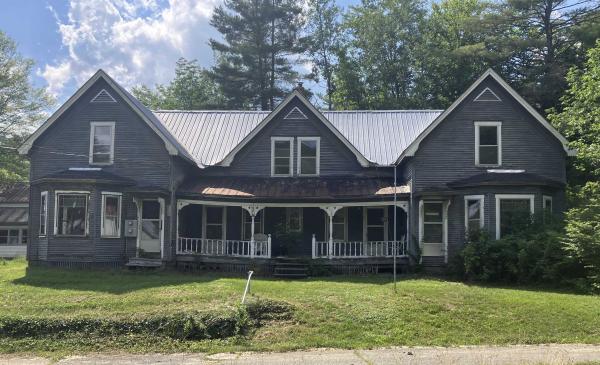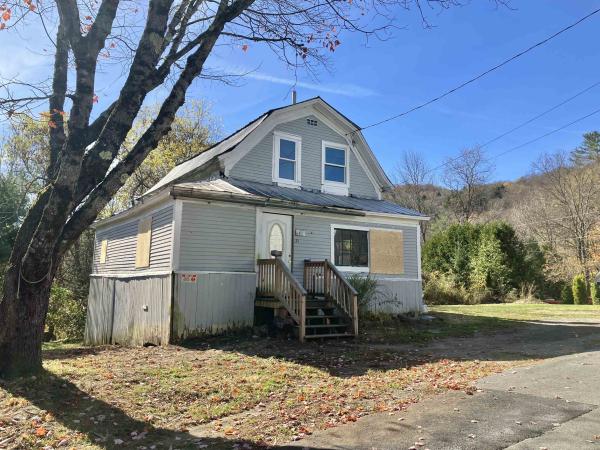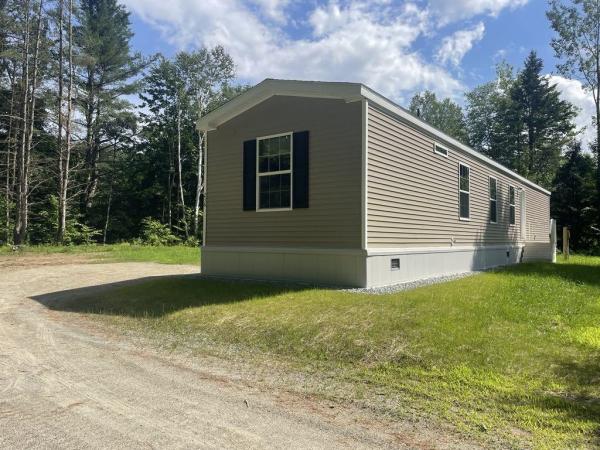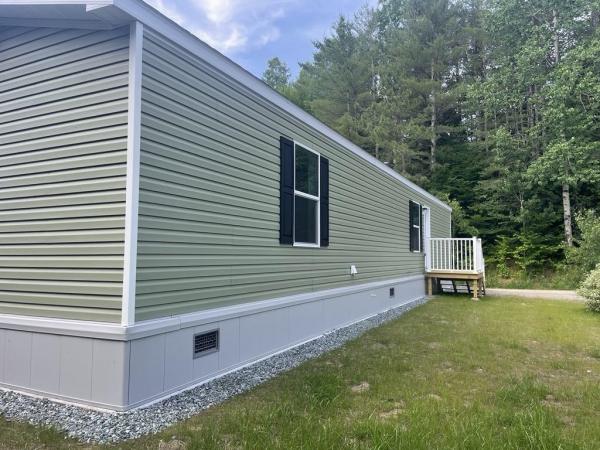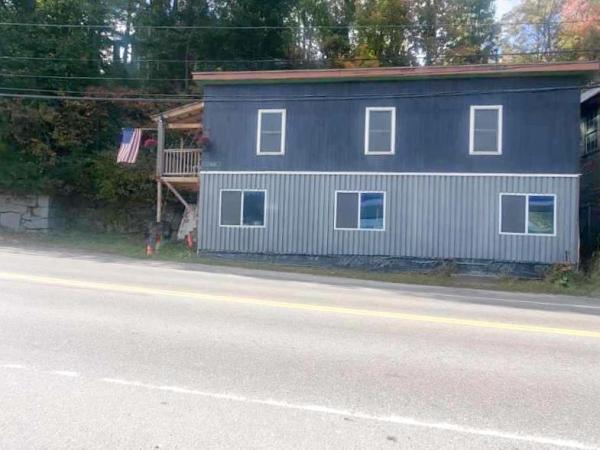Step into the perfect blend of history and modern style! This stunning, newly renovated 1890s Colonial offers 3 Bedrooms + 2 Bonus Rooms! A Bright + Sunny Open Concept Dining/Kitchen w/ New Appliances. Perfectly situated on a quiet side street just steps from the vibrant village center. Future business opportunity or Duplex Potential! Outside, enjoy a charming, manicured yard complete with a practical storage shed. The perfect blend of location, space, and historic character- 20 min commute from Morrisville, 40 min to Barre or Stowe.
** A new $15,000 Price Improvement makes this a more affordable option for your consideration** From the covered front porch, enter into a welcoming foyer with a staircase and interesting access to the kitchen. The beautiful details of the banister will catch your eye, as will the pocket door heading to the light and bright living room with picture window. Another pocket door separates the living room from the dining room where you will find more hardwood floors. A bonus room off the dining room, currently being used as a 1st floor laundry area, could make a 1st floor bedroom with direct access to the 3/4 bath. The kitchen with butler's pantry rounds out this level of the home. Heading upstairs brings you to 3 good sized bedrooms feeding off a large landing area with walk-in hall closet. All bedrooms have spacious step-in/walk-in closets, bonus! Head out from the kitchen into the 3 season porch and out to the spacious yard, a double lot...coveted in a village! The large and open yard is perfect for gardens and recreation. A detached shed at the end of the paved driveway is perfect for storing the toys and tools. There's easy access to the walkout basement from the backyard. A little workshop space down there is perfect for indoor/outdoor projects. Opportunity here to do some cosmetic work and make it your own. It's a great vintage village home in a great little neighborhood!
Seller is Contributing 3% Seller Concessions towards Closing Costs! Modern Comfort Meets Small-Town Charm Step into style and comfort with this beautifully renovated 3-bedroom, 2-bath home—just a short stroll from the vibrant village center. Every detail has been thoughtfully updated, offering the perfect blend of classic Vermont character and modern convenience. Enjoy an open, light-filled layout with updated kitchen and baths, brand-new finishes, and inviting spaces perfect for entertaining or cozy nights in. Upstairs features two spacious bedrooms, including a primary with walk-in closet, plus convenient second-level laundry. Stay comfortable year-round with newly installed mini splits providing efficient heating and cooling. Relax on the enclosed porch, perfect for peaceful mornings or evenings, or enjoy the oversized attached carport-patio that doubles as a covered outdoor living space in every season. While the land is within a designated flood zone, the home itself is not, offering peace of mind along with low-maintenance living. Fresh, bright, and move-in ready—this home makes village living easy and enjoyable.
Price Reduced $10,000! This duplex is not one to ignore! It does need work but it is literally like having 2 houses side by side, they are mirror images of each other. Each unit has an eat-in kitchen with the cabinets and sink in a butler's pantry with pass through, such character! They have a dining room, living room, den, and full bath on the 1st floor. Each unit has 3 bedrooms on the 2nd floor. What is so unique about this property is that one of the bedrooms on the 2nd floor looks like it may have been a kitchen-type room at some point in its life, with a water closet in one unit. The cabinets are there and one unit still has the sink basin in place. With access to the 2nd floor from the stairs at the front door hall, it's conceivable with permitting from the town to convert this dwelling into 4 separate 1 bedroom units. The den on the 1st floor could be a bedroom and the upstairs units could be an eat-in kitchen with a living room and bedroom. Or 2 bedrooms? A large closet on the 2nd floor could be converted to a bathroom. Also, with permitting, perhaps a business here? So, there could be a business on the first floors and make apartments upstairs. So many options and combinations. It does need paint and the shared front porch needs to be replaced but the building is solid. Separate back porches and a full basement for storage. This private location on a dead end street is out of the flood zone. Worthy of a look for sure!! Plumbing is drained. Being sold As Is.
Here is an opportunity to take a diamond in the rough, do some rehab, and finish the transformation yourself. Sellers have already done some of the work with updated wiring in 2022, new plumbing, some windows replaced, new water heater in 2022, roof painted in 2022, and the exterior painted. There's more to do but it's the perfect opportunity to finish it with your tastes and turn it into what works best for you. It's a 3 bedroom, 1 bathroom cozy home so for those looking to save money by having a smaller footprint, this would be a good fit. The corner lot doesn't feel cozy though... room for gardens, a deck off the back of the house, it feels spacious. A wrap around enclosed porch/shed offers room for storage or, as the Sellers had considered, use some of the space to make a first floor bathroom. You could fix it up for yourself or, as the Sellers have done, buy it as an investment property to rehab and have as a potential income stream. Enter the front of the home into the living room with the kitchen at the rear of the house. Upstairs you will find 3 bedrooms and a full bath. Property is well away from any floodplains, a welcomed relief in today's chaotic weather. Property is being sold As Is. If this opportunity, at this price, is what you're looking for, give us a call to set up your showing!
Welcome to 236 Evergreen Manor Drive, Hardwick, VT, where modern comfort meets affordability in Evergreen MHP! This brand-new #11 Eagle River EN721111-2B model manufactured home offers 2 bedrooms, 2 bathrooms, and 907 sq. ft. (13'4" x 68) of thoughtfully designed living space. Step inside to an open-concept layout with stylish finishes, a bright living area, and a well-appointed kitchen. The home features energy-efficient construction, modern appliances, and low-maintenance materials, making it perfect for easy living. Located in a peaceful and well-maintained community, this home is ideal for those looking for a move-in-ready option in a convenient location. Don’t miss out on this opportunity! Contact us today for more details or to schedule a tour. This property participates in the MHIP and is open exclusively to current residents of Vermont.
Welcome to 222 Evergreen Manor Drive, Hardwick, VT, where modern comfort meets affordability in Evergreen MHP! This brand-new #2 CMH Ruby Option model manufactured home offers 2 bedrooms, 2 bathrooms, and 790 sq. ft. (14 x 60) of thoughtfully designed living space. Step inside to an open-concept layout with stylish finishes, a bright living area, and a well-appointed kitchen. The home features energy-efficient construction, modern appliances, and low-maintenance materials, making it perfect for easy living. Located in a peaceful and well-maintained community, this home is ideal for those looking for a move-in-ready option in a convenient location. Don’t miss out on this opportunity! Contact us today for more details or to schedule a tour. This property participates in the MHIP and is open exclusively to current residents of Vermont.
Versatile 1,600 sq. ft. mixed-use building with endless potential. Currently utilized as a workshop/warehouse, the property offers open space, high ceilings, and flexible layout options. Zoned for multiple uses, it could easily be converted into a single-family residence, duplex, or adapted for a variety of commercial purposes. Solid structure, convenient location, and ample possibilities make this a rare opportunity for investors, entrepreneurs, or anyone looking to customize a property to fit their vision. Per FEMA map, not located in the flood plane.
© 2025 Northern New England Real Estate Network, Inc. All rights reserved. This information is deemed reliable but not guaranteed. The data relating to real estate for sale on this web site comes in part from the IDX Program of NNEREN. Subject to errors, omissions, prior sale, change or withdrawal without notice.


