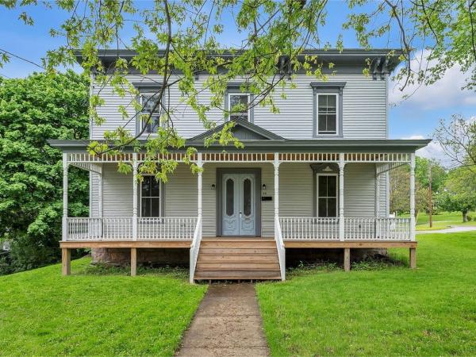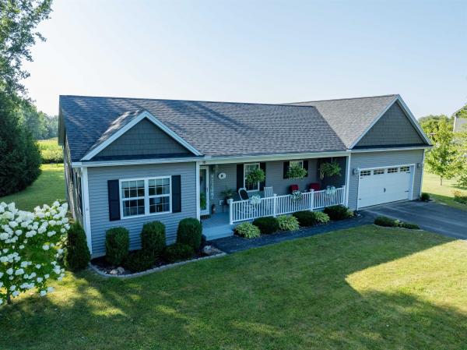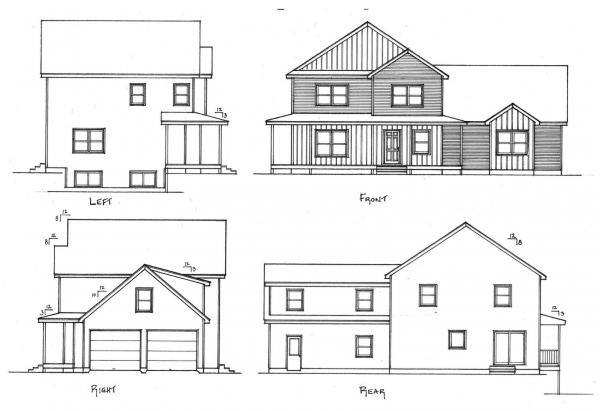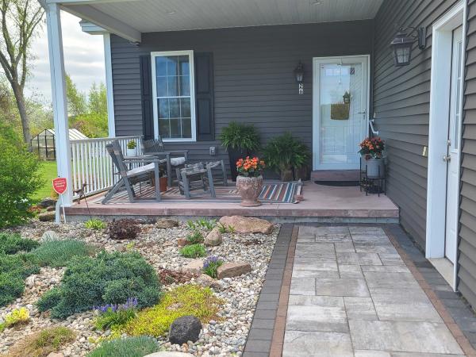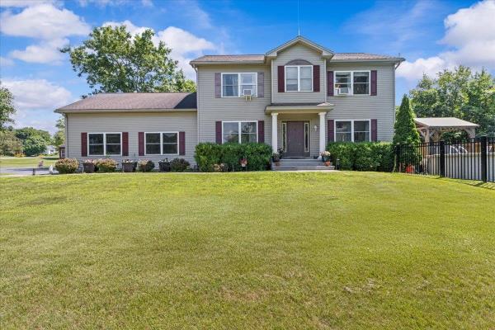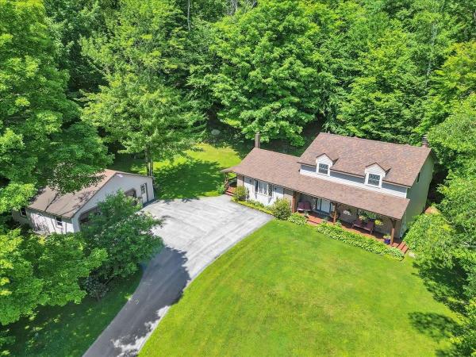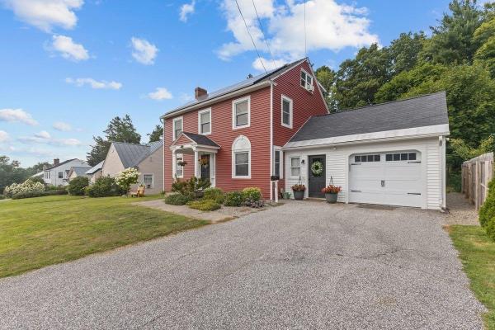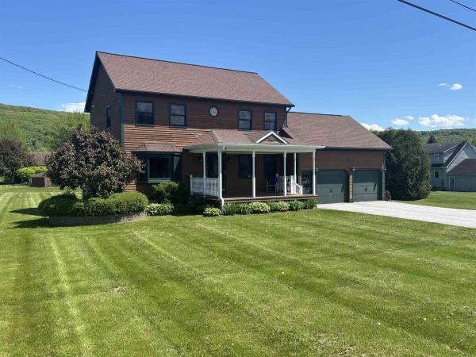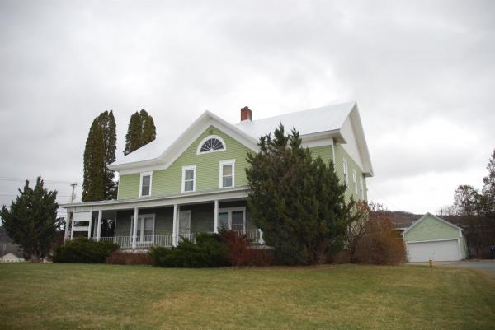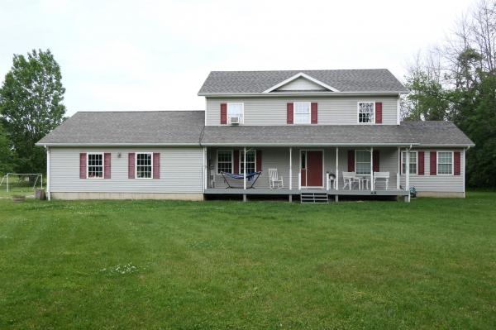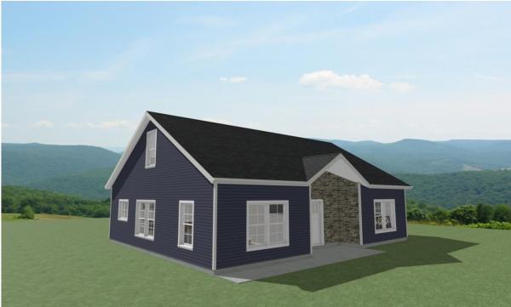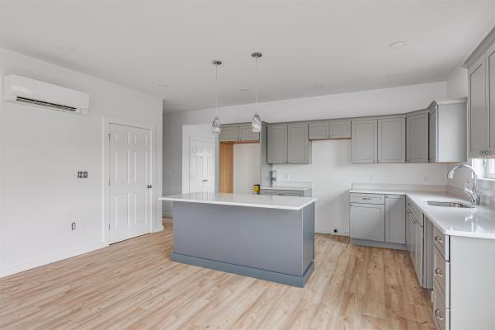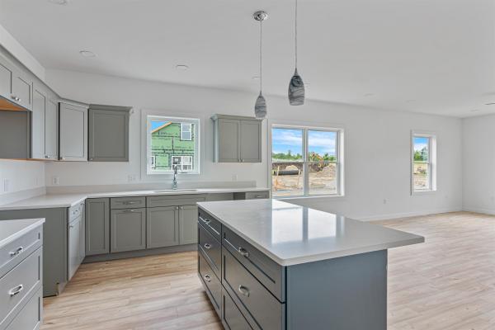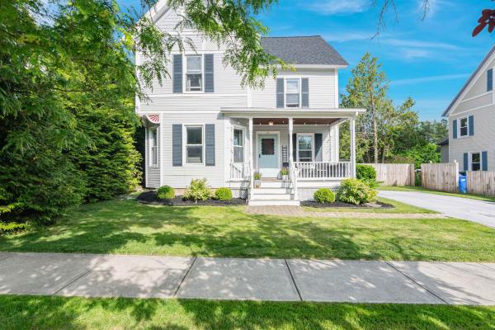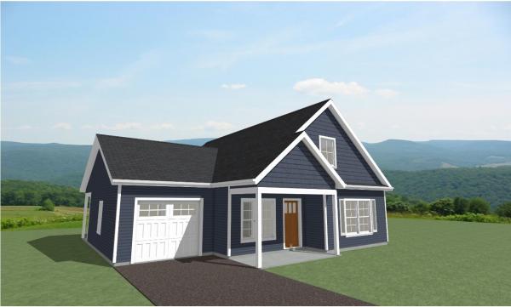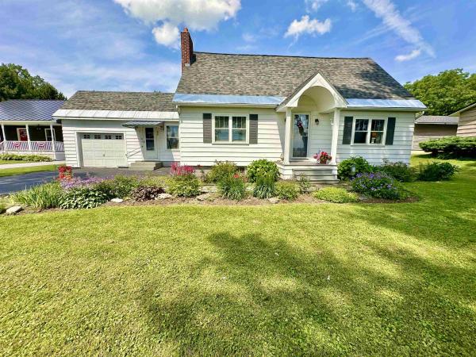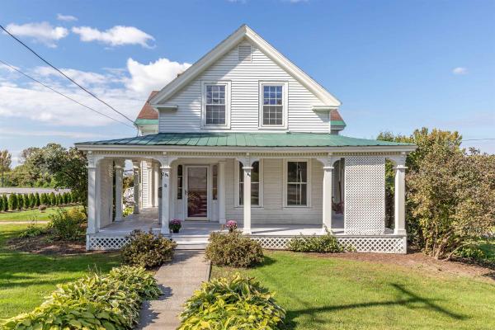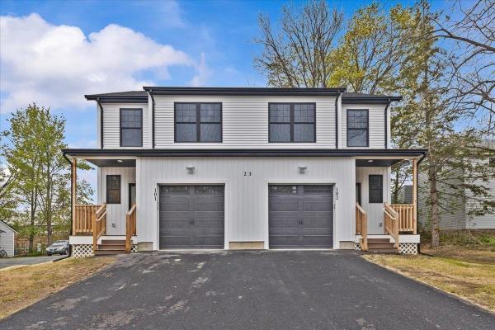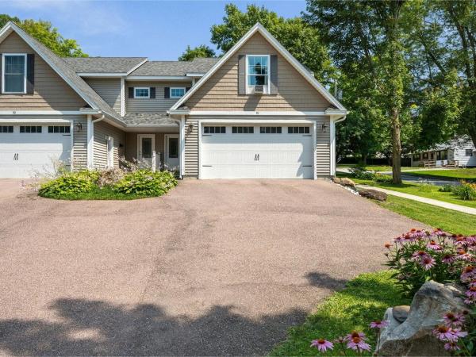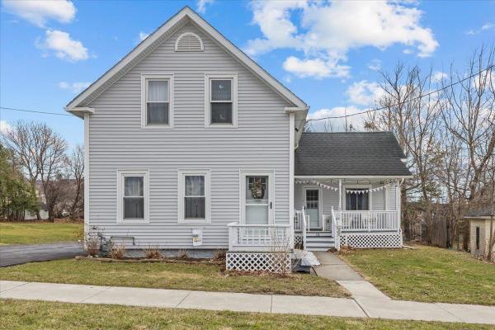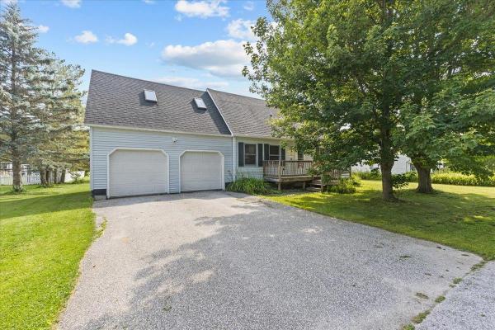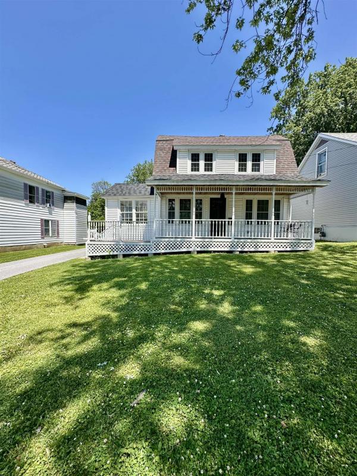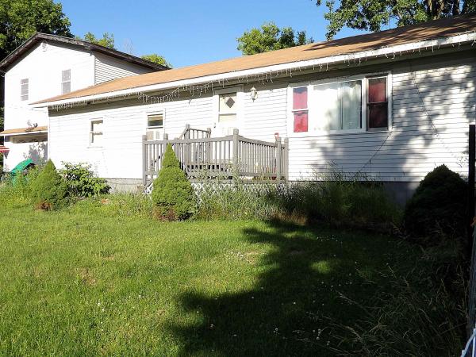Welcome to this beautifully renovated Colonial Revival home in the sought-after Hill Section of St. Albans. What an opportunity! This home includes an attached apartment, ideal for earning extra income or for multi-generational living. Thoughtfully updated from top to bottom, featuring new windows, roof, kitchens, baths, furnace, and hot water heater, it's ready to go for its new owners. The inviting covered front porch offers a charming spot to relax and enjoy the neighborhood. Inside you will find gleaming hardwood floors as well as brand-new custom windows in the whole house! The living and family rooms are quite spacious, and the kitchen is completely remodeled with custom cabinetry, updated appliances, and granite countertops. You will love the historic details in the dining room showcasing a built-in china cabinet, wainscoting, and a great space for a future scullery or swanky bar. A large half bath rounds out the first floor. Upstairs there are 4 nicely sized bedrooms, a full bath, the primary suite with its own bath, and very convenient upstairs laundry. The attached apartment has been fully updated too! A well-appointed kitchen, family room, and half bath on the first floor, and an oversized bedroom and full bath on the second floor. What a great opportunity to have a tenant help you pay your mortgage or for a multi-generational living situation. Near shopping, schools, parks, hospital, and I-89. Don't miss out on this gem of property. Schedule your showing today!
Come see the beauty of this ranch style home with an open concept. The door openings offer extra width for easy of movement in the home. The home also has a Vermont Residential Building Energy Standards Certificate for your review of the care when it was built. The inviting covered porch welcomes you into the home and offers great covered shade space. Two foyers are in the entry spaces of the home offering closet spaces to keep you organized. Ample seating at the bar for casual entertaining and expansive space for all your cooking. The home has a bedroom with ensuite bath and walk-in closet along with two more bedrooms along with an additional full bath. The laundry room is expansive measuring 8 x 6. The attached two-car garage with interior water hose connection has an additional storge room attached leading you to the basement. The beautiful back deck overlooks the landscaped backyard and garden space. This lot is a one-acre lot with the side lawn having some wooded space being an end lot for adventuring. The lot also backs up to field to give to an expansive feel. The shed is power ready and has outside lighting. The paved driveway sets the beauty of this home and adds curb appeal. This home is a MUST SEE!!
Welcome to Olivia Lane in the beautifully sought after town of Saint Albans! There has never been a better time to build your very own custom dream home. On this beautiful +/- 1.97 acre lot, the possibilities are endless. Follow the meticulously crafted plans shown, all while choosing custom colors and finishes to make the house your own, or work with the builder to create your own dream plans! Listing agent related to seller.
Private Setting yet close to amenities. High end construction throughout. Extensive landscaping. Oversized deck, porch and garage. Includes 2 Mini split AC units and a Whole house generator. Enjoy a truly unique living experience. POSSIBILITIES: This beautiful townhome is now Available for Lease or Lease to own. MORE: Looking for an investment? The adjoining Townhome is also available for purchase. The current annual rental income is $26,400, with tenant paying own utilities. BOTH Town homes PLUS an additional 9 (+/-) Acres Only $889,900. This property would make an ideal family compound. A quality property at an amazing price. CALL for Details.
Welcome to a spacious and well-maintained Colonial set on a beautifully landscaped 1.5-acre lot in a quiet, country setting. Built in 2002, this 3-bedroom, 3-bath home offers over 2,600 square feet of finished living space with thoughtful features and recent updates throughout. The main level has an open-concept layout that includes a bright kitchen with a center island, new tile backsplash, and a recently installed dishwasher. A generous dining area, comfortable living room, and private office make this home ideal for both daily living and entertaining. A half bath and convenient first-floor laundry add to the functionality. Upstairs, you’ll find new luxury vinyl plank flooring throughout, including in the office, and stairs—offering durability, style, and easy maintenance. The primary suite features a walk-in closet and a private bath with a soaking tub, while two additional bedrooms and a full bath complete the second floor. The partially finished lower level includes a custom-built bar, offering a great space for entertaining or relaxing, along with a flexible bonus area for a workout room and additional storage. Outside, enjoy a fully fenced backyard, an above-ground pool, and a hot tub—perfect for outdoor living during Vermont’s warmer months. Additional highlights include a two-car attached heated garage with direct entry, a 10’x12’ custom shed, central vacuum system, and a paved driveway with ample parking. Convenient location just minutes from I-89 and Route 7.
Perfectly located just minutes from downtown St. Albans, Northwestern Medical Center and the interstate, this lovingly maintained home offers the best of convenience and tranquility! Nestled on a beautifully landscaped and subdividable 5.41-acre lot with trails throughout, the property features mature trees, a babbling brook, firepit, and a quiet, no-through-traffic road creating your own private Vermont sanctuary! Inside, nearly 2,000 sqft of living space includes a spacious kitchen with granite counters, stainless appliances and abundant cabinetry including a separate bar, all warmed by a cozy Hearthstone wood stove. The main living area features gleaming hardwood floors and a captivating fireplace with a natural stone hearth, creating a warm and inviting atmosphere in the space. Upstairs, hardwood floors continue throughout three bedrooms, including a primary suite with double closets and an additional walk-in closet in the hallway for bonus storage while a spacious full bath rounds out this level of the home. Step onto the covered back or front porches to take in the soothing sounds of the brook, hillside perennial gardens and surrounding nature. Meanwhile a detached oversized 2-car garage provides space for vehicles, a workshop, and ample storage. With subdivision potential, this special property offers options for creating a family compound, selling a lot, or simply enjoying the peace, space, and flexibility it provides. A rare find in a truly unbeatable location!
Welcome to this spacious Colonial in a desirable St. Albans neighborhood that blends timeless charm with modern updates. With over 3,000 finished square feet, this 3-bedroom, 2-bath home offers room to spread out and make it your own. The main level features hardwood floors, a sun-filled den, a formal dining area, a cozy living room, and a kitchen ready for your culinary adventures. Upstairs, you’ll find 3 spacious bedrooms and a full bathroom. A finished attic provides even more flexible space for a home office, playroom, or creative studio. The list of recent improvements is impressive: a brand-new roof on the back addition, first-floor bathroom, and the garage, a new garage door, and an updated roof on the portico. The home received a major exterior refresh in 2022 with new red vinyl siding, trim, soffits, vents, and insulation, plus white siding on the garage. Inside, you’ll find radiant heat in the downstairs bathroom floor, a freshly painted third floor, updated mudroom and dining room finishes, and stylish new lighting throughout key rooms. Outside, you’ll love the landscaped yard complete with a front porch for morning coffee, a back deck for summer BBQs, and even a basketball court. The one-car garage and paved driveway make parking easy, while the partial fence adds a sense of privacy. Enjoy the convenience of being near walking paths, shopping, schools, and the hospital — all while being just minutes to I-89 for an easy commute.
Welcome to this wonderful home in one of St. Albans’ most desirable neighborhoods, just steps from the Hard’ack Recreation Area, Aldis Hill, and the city pool. Enjoy year-round activities including hiking, biking, skiing, sledding, swimming, and more—all right outside your door. This spacious, well-maintained home offers the perfect blend of comfort, convenience, and charm. Greet guests from the expansive, beautifully crafted covered front porch, then step inside to discover a light-filled living room with bamboo hardwood floors and elegant French doors that open onto a serene easterly-facing composite deck. Enjoy sunrises and peaceful mornings overlooking the large backyard, complete with a stone patio and fire pit—perfect for entertaining, grilling, or relaxing by the fire. The eat-in kitchen is ideal for casual family meals or hosting friends. Upstairs, the primary suite boasts dual walk-in closets and a stunning updated bath with a tiled walk-in shower and rain head. Two additional bedrooms and a full bath complete the second floor. The finished basement adds a large family room with egress windows and exterior access, plus plenty of storage. An oversized 2-car garage includes bonus storage above—ideal for future expansion. All of this just minutes from Northwestern Medical Center, the Collins Perley Sports Complex, I-89, and the shops, restaurants, and cultural offerings of downtown accessible by sidewalk. A large shed with a built-in kennel is great for pet lovers!
Rich with history and so many possibilities with this property. Once the residence to a country estate circa 1900's with 3200 sq. ft. now being used commercially as office space. Various past and present uses are bank, massage therapist, counseling, nonprofits, veterinary office. Located in the Mixed Residential/Commercial District with permitted uses of single-family dwelling, two-unit dwelling, and efficiency apartment. Conditional uses are Agribusiness, Artist Studio, Assisted Living, Bank, Business Services, Convenience Store, Educational Facility, Equipment Sales and Service, Family Child Care Facility, Funeral Home, Lodging Establishment, Multi Use building, Professional Office, Recreation Center, Restaurant, Retail Business, Skilled Nursing Facility, Social Services (Growth Center). Municipal services at street side. Awesome curb cuts on Rt 104 and Rt 36. Minutes to I89 exit 19, hospital, and all connivences. Whether thinking off an in-home business, or straight investment, this property is worth a look... OPEN HOUSE Friday 6/27/25 form 11:00-2:00, Light lunch included... Come see and hear of the many opportunities available!
Welcome to this spacious Colonial-style home with room for everyone, offering comfort, versatility, and a wonderful country like location. Step into a bright and airy family room with cathedral ceilings and large windows that fill the space with natural light. The open, eat-in kitchen features a walk-in pantry, breakfast bar, and flows into the dining room, with access to the back porch—perfect for summer BBQs and yard games on the large, level lawn. A quiet den provides the ideal spot for a home office, guest room, or reading nook. The mudroom entry from the spacious two-car garage offers generous storage for coats, shoes, backpacks, and sports gear. Upstairs, the primary suite boasts a walk-in closet and full bath, joined by two additional bedrooms, another full bath, and convenient second-floor laundry. The finished basement, with both interior and garage access, offers a spacious recreation room for table games, a movie theater, and plenty of storage rooms. All of this located just minutes from downtown St. Albans, local schools, parks and recreation, shops, dining, I-89, Lake Champlain, and Cohen Park. As a bonus, the seller is offering a credit to the buyer for new carpet of your choosing!
Phase III at The Village at Franklin Park, a 55+ Planned Community is underway. This new home is complete and ready for move-in! Enjoy single level living with a finished 2nd floor for extra living space to use as desired. The first floor layout consists of an open concept dining and living room area, kitchen, bedroom, full bath, laundry room, and a primary bedroom ensuite with double vanity and walk-in closet. This is a highly sought after community that abuts the Rail Trail/Bike Path and is conveniently located close to I-89, downtown St. Albans, Collins Perley Sports Center, and Northwestern Medical Center. Begin YOUR JOURNEY to HOME at The Village at Franklin Park! Reservation agreements are being accepted for additional units.
Phase III at The Village at Franklin Park, a 55+ Planned Community is underway. This new home is complete and ready for move-in! Enjoy single level living with a finished 2nd floor for extra living space to use as desired. The first floor layout consists of an open concept dining and living room area, kitchen, bedroom, full bath, laundry room, and a primary bedroom ensuite with double vanity and walk-in closet. This is a highly sought after community that abuts the Rail Trail/Bike Path and is conveniently located close to I-89, downtown St. Albans, Collins Perley Sports Center, and Northwestern Medical Center. Begin YOUR JOURNEY to HOME at The Village at Franklin Park! Reservation agreements are being accepted for additional units.
Welcome to The Village at Franklin Park – St. Albans’ Premier 55+ Planned Community! This beautifully crafted new construction home is nearly complete and move-in ready! Designed for comfort and convenience, enjoy the ease of single-level living with the added bonus of a finished second floor—perfect for a guest suite, hobby room, or extra lounge space. The main level features an open-concept living and dining area, a modern kitchen, a guest bedroom, full bathroom, and laundry room. The spacious primary suite includes a walk-in closet and an en suite bath with a double vanity for a touch of luxury. Tucked alongside the scenic Rail Trail/Bike Path, this highly desirable community offers the perfect balance of tranquility and accessibility—just minutes from I-89, downtown St. Albans, Collins Perley Sports Center, and Northwestern Medical Center. Begin your next chapter at The Village at Franklin Park. **Now accepting reservation agreements for additional homes—don’t miss your opportunity to join this sought-after community!** PHOTOS ARE LIKENESS ONLY.
Start your next chapter in this charming and timeless Victorian nestled in the heart of St. Albans City. Offering over 2,200 square feet of finished living space across three levels, this home blends character, comfort, and location in all the best ways. From the moment you step inside, you’re greeted by the warmth of hardwood floors, beautifully preserved original woodwork, and natural light pouring through large windows. The main level invites you to relax or entertain, with spacious living areas that flow effortlessly. The rear entry bonus room serves as a smart and sunny connection between the backyard, three-season porch, and kitchen, creating a perfect hub for everyday living. A convenient first-floor laundry room and half bath add to the functionality of this thoughtfully designed layout. Upstairs, the second level features four generously sized bedrooms and ample storage, with a full bath that complements the home's original charm. The finished third floor offers endless possibilities—a playroom, home office, creative studio, or workout space—all with room to grow. Outside, enjoy a fully fenced, flat backyard ideal for gathering, gardening, or unwinding by the firepit. The covered front porch sets the scene for slow mornings with coffee, while the enclosed rear porch provides added space and seasonal flexibility. Set on a quiet, sidewalk-lined street just minutes from vibrant downtown shops, parks, restaurants, and I-89.
Brand-New Construction – Ready Before the Holidays! Move into your dream home just in time to celebrate the season! This thoughtfully designed new build features a first-floor primary suite with private ensuite bath, plus a convenient half bath and laundry on the main level. The open-concept kitchen, dining, and living room create a bright and welcoming space, perfect for both everyday living and entertaining. Upstairs, you’ll find two spacious bedrooms and a full bath, offering plenty of room for family or guests. Enjoy morning coffee on the covered front porch and relax in the private backyard with a patio for outdoor gatherings. Buy now and take advantage of the opportunity to select your own finishes to truly make it yours. Completion is scheduled before the holidays, so you can start the new year in a brand-new home!
Welcome to 101 Upper Welden Street, a handsome cape in the heart of St. Albans! This beautifully maintained home is full of character, updates, and versatile living space. Step inside through the spacious finished breezeway, a versatile space which leads into the heart of the home. The updated kitchen features granite countertops, stainless steel appliances including a gas stove, and opens to a lovely dining room accented by exposed brick. Hardwood and tile flooring run throughout the home, adding warmth and charm. The living room is filled with natural light, and new windows were installed throughout the entire home in fall 2024. A flexible first-floor room can easily serve as a bedroom, office, or den, conveniently located next to a ¾ bathroom. Upstairs, you'll find four additional rooms offering endless possibilities for bedrooms, home office space, a dressing room, you name it, plus a full bathroom for added convenience.Outside, enjoy a large backyard perfect for play or entertaining, complete with a deck for summer BBQs and a fire pit for cool evenings. The paved driveway and one-car garage are practical perks. Enjoy the many conveniences of city living as this home is connected to public water and sewer, and offers efficient natural gas heat. Located in a desirable Upper City neighborhood next to Barlow Street School and park, you’re just a few blocks from downtown St. Albans, shops, restaurants, schools, the hospital, Hard’ack Recreation Area, and I-89.
Step into Timeless Charm! Welcome to this extraordinary vintage farmhouse, a true gem that seamlessly blends historic charm with contemporary updates. Situated on beautifully manicured grounds, this home offers an inviting wrap-around porch—complete with a cozy swing, perfect for relaxing or curling up with a book. The interior shines with rich hardwood floors, custom built-ins, and a spacious den on the main level, easily adaptable into a primary suite with an adjacent full bath. The updated features include new carpet, fresh paint, landscaping, a new boiler, and so much more! The two-tiered deck overlooks lush gardens, making it an ideal space for outdoor entertaining. And when it’s time to unwind, you can enjoy summer days by the in-ground pool, set in your own private oasis. This property is perfectly located for both adventure and tranquility, with nearby parks, hiking and biking trails, golf course, and mountains. Just minutes from Lake Champlain and Downtown St. Albans, and a short commute to Downtown Burlington, UVM/Colleges & the airport, and within reach of Montreal, Canada. Nearby, you'll find the medical center, schools, shopping, dining, and essential amenities. Whether you're seeking a peaceful retreat or an active lifestyle, this home offers the best of both worlds!
Step into effortless living with this stunning new construction townhouse—where style, space, and convenience come together beautifully. This home allows you the freedom to have pets, a garden, and to maintain and fence in your portion of your yard as it is a PUD and not a traditional HOA with condo regulations. Feel free to make this home your own! Thoughtfully designed with today’s homeowner in mind, this 3-bedroom, 2.5-bath gem offers an open-concept layout perfect for hosting friends or enjoying cozy nights in. The chef-inspired kitchen is a showstopper, featuring sleek quartz countertops, stainless steel appliances, and generous cabinetry to keep everything within reach. Upstairs, the spacious primary suite is your private retreat, complete with a spa-like en-suite bath and a large walk-in closet. Two additional bedrooms and a full bath round out the upper level—ideal for family, guests, or a home office. Need more space? Head to the finished basement—perfect for a home gym, movie room, or play area. You'll also enjoy the convenience of a one-car finished garage with direct entry and extra storage for all your gear. Tucked just minutes from I-89, downtown St. Albans, schools, and Northwestern Medical Center, this location truly has it all—accessibility, community, and peace of mind. Listing Agent is related to the sellers. Photos are of Unit 101.
Why rent when you can own this spacious, move-in ready, 3-bed, 3-bath home that lives like a single-family with no condo fees! Conveniently located just minutes from downtown St. Albans, this home offers the perfect blend of comfort, functionality, and convenience. Enjoy open-concept living on the main floor with durable wood-look vinyl plank flooring and a well-equipped kitchen featuring granite countertops, stainless appliances, and tons of cabinet space. Step right outside from the dining area onto a deck and fenced-in backyard - a rare and valuable feature. Upstairs, you'll love the primary suite with a walk-in closet and full bath, plus two additional bedrooms and another full bath. Bonus: a large landing perfect for a work-from-home setup or cozy reading nook. With a 2-car garage, basement storage, pet-friendly policy, a brand-new boiler, and neighborhood full of sidewalks and trees, this home checks all the boxes. Easy access to shops, the hospital, and I-89 for commuters. No HOA dues, high style - this is your chance to start building equity while enjoying the perks of homeownership! Ready to make your move? Schedule your private showing today.
This charming city farmhouse is full of character and has been beautifully maintained throughout! You’ll love the inviting covered front porch—ideal for relaxing and soaking up the evening sun—surrounded by lovely flowers, including vibrant summer blue hydrangeas. Step inside to find gleaming hardwood floors that have all been freshly refinished, and a bright, updated kitchen with stainless steel appliances and quartz countertops. The convenient first-floor half bath and laundry combo has been tastefully refreshed for everyday ease. Upstairs offers three spacious bedrooms, including a primary suite with direct access to the full bathroom. Out back, a brand-new composite deck provides the perfect spot to enjoy summer evenings or entertain, while the paved driveway offers off-street parking. This home blends timeless charm with modern updates in a great in-town location—an absolute gem inside and out!
This charming cape is in a quiet neighborhood but just a short walk to downtown shops, restaurants, parks and more. The first floor features an upgraded kitchen featuring an island and stainless steel appliances. The kitchen looks out to the large dining area featuring beautiful hardwood floors. On the other end of the first floor is the home's large living room featuring hardwood floors and good natural light. The first floor has a full bath with upgraded vanity and sheik barn door. The upstairs features the large primary bedroom with walk-in closet and two guest beds as well. There is a large bathroom featuring big soaking tub, shower, new flooring and upgraded vanity. Outside you will find a large back deck as well as a spacious front porch. The back deck looks out over the large level backyard which is perfect for playing and entertaining. The home has a basement for storage as well as a large two car garage. This home is close to something for everyone in the family. The high school is less than a mile away and the middle and elementary schools are just one mile away. For those looking to dine out there is a craft brewery and several well established restaurants less than a mile from the home's front door. For water activities, Lake Champlain is a short drive down the road and for any medical needs the Northwestern Medical Center is less than two miles away. And finally for those wanting a little bigger City, I-89 is nearby with an easy commute to Burlington. A must see.
Welcome to 63 Bishop Street—a beautifully renovated home nestled in a convenient St. Albans neighborhood. This move-in-ready property combines classic charm with modern updates, making it the perfect place to call home. Step inside to discover refinished hardwood floors that run throughout the home, adding warmth and character to every room. The brand-new kitchen features updated appliances, fresh cabinetry, and stylish finishes, while the updated bathroom brings a clean, contemporary feel. Additional upgrades include fresh paint, new lighting fixtures, wainscoting in the bath, and thoughtful touches throughout. Enjoy multiple spaces to relax and entertain—from the covered front porch and bright 3 season sunroom, to the back deck, ideal for BBQs and summer gatherings. The paved driveway, garden shed, and backyard offer plenty of outdoor space, while the basement provides ample storage. Located just minutes from schools, shopping, downtown St. Albans, the hospital, Hard'ack Recreation Area, and the city pool, this home offers both comfort and convenience. Don’t miss your chance to own this beautifully refreshed property—schedule your showing today! Owner is a licensed VT Realtor.
Welcome to this versatile and inviting property just minutes from downtown St. Albans and I-89! This 4-bedroom, 2-bath ranch offers the ease of one-level living with the added bonus of 1,000 sq ft of space above the garage—perfect for a potential apartment, home office, or creative studio. Situated on a private 0.40-acre lot, the backyard is a true retreat with mature trees, an above-ground pool, deck, fire pit, custom double swing arbor, and garden beds ready for your green thumb. Inside, you'll find a semi-open floor plan featuring a cozy living area, two pantry spaces, and a bright kitchen with a breakfast bar and access to the back deck—ideal for entertaining. A pellet stove adds warmth and charm, serving as a great secondary heat source. Three bedrooms and an updated full bath complete the main home. The attached oversized 2-car garage offers ample storage, a workbench, and a small garage door off the back for easy access and storage of outdoor equipment. The finished bonus space above the garage includes three additional rooms, a partially finished full bathroom and monitor heat—perfect for guests, hobbies, or future rental income. Just five minutes to the hospital, shopping, dining, and downtown amenities. Outdoor enthusiasts will love being around the corner from Hard'ack Recreation Area, with trails, sledding, skiing and a pool facility. Don't miss this opportunity to own a move-in ready home with flexible space, a private yard, and unbeatable location!
© 2025 Northern New England Real Estate Network, Inc. All rights reserved. This information is deemed reliable but not guaranteed. The data relating to real estate for sale on this web site comes in part from the IDX Program of NNEREN. Subject to errors, omissions, prior sale, change or withdrawal without notice.


