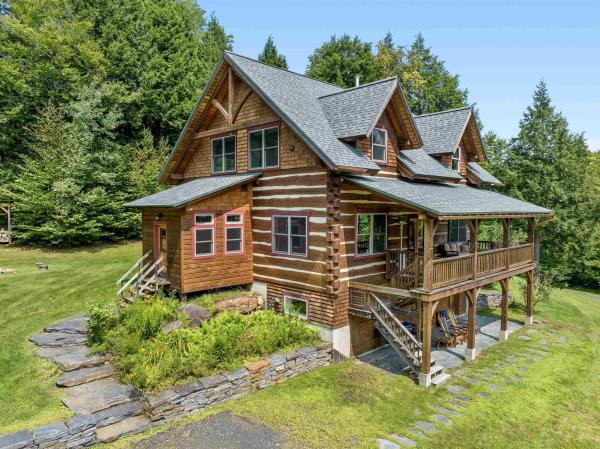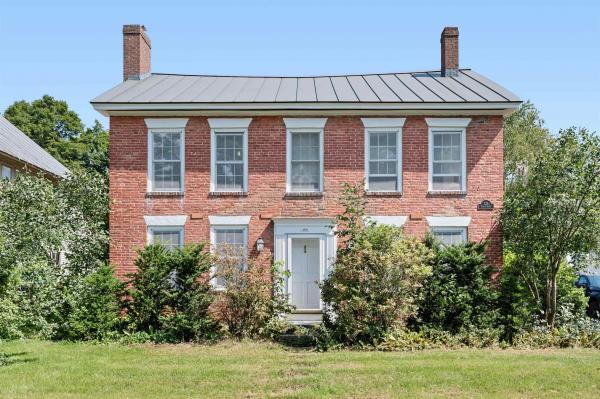Nestled in Fayston stands a remarkably constructed custom-built log cabin. Are you looking for an authentic VT ski home? Look no further. This three-bedroom, three-bathroom mountain retreat presents three levels of living space with an open floor plan, beautiful quality finishes, and abundant outdoor living space. Cozy up by the soapstone fireplace enveloped by Appalachian-style timber frame details. Enjoy high ceilings, post and beam elements, custom railing, and gorgeous floors throughout the home! Enter the home’s mud room with custom ski lockers for all your gear. The expansive kitchen has an eat-in counter perfect for dining before you hit the slopes. Accommodate your guests in the oversized dining room. Enjoy the side deck for open air dining or covered porch for tranquil relaxation. A formal seating area and half bathroom complete the first floor. Upstairs is the primary bedroom suite with cathedral ceilings, a walk-in closet, and a spectacular en-suite bathroom. Large timbers soar above making this space cozy and inviting. The other pair of bedrooms are serviced by a full bathroom and each are spacious with plenty of storage. This home’s basement is quite a treat! A bonus bunk room avails additional guests served by a game room and TV room. Walk out of the basement to the yard with a steady flowing creek along the property boundary. Adjacent to an abundance of hiking, backcountry skiing, and mountain biking trails right out your back door. Make this home yours today!
Introducing the epitome of Vermont living: a stunning brick home on 1.3 acres of pristine land in the heart of Waitsfield. Featuring unparalleled views and a timeless design aesthetic. Completely renovated, this spacious and historical home offers a perfect blend of rustic charm and contemporary comfort. The inviting living room is lined with custom bookshelves and natural wood details. Enjoy wood floors under your feet while you soak in the views. The open-plan living area seamlessly flows into the dining area and kitchen. This space is perfect for entertaining guests with a wood burning fireplace as the focal point. The gourmet kitchen is a chef’s dream boasting an island and plenty of cabinet space making hosting a breeze. The dining area features a bank of windows overlooking Bridge Street quieted by custom triple paned windows. Enjoy a laundry room, half bathroom, and neatly tucked away office to complete the first floor. The second-floor hosts the primary bedroom with a custom built-in bed, double closet, and direct attic access, ripe for future expansion. The three additional bedrooms are equally impressive neatly tucked away and feature exposed original hand hewn beams and plenty of storage. Enter the basement to discover a newly renovated oasis wrapped with shiplap, custom lighting, and new flooring. Continue to the north side of the home and enter into the spa-like bathroom boasting a shower, sauna, cold plunge soaking tub, and garden views! Simply stunning!
© 2024 Northern New England Real Estate Network, Inc. All rights reserved. This information is deemed reliable but not guaranteed. The data relating to real estate for sale on this web site comes in part from the IDX Program of NNEREN. Subject to errors, omissions, prior sale, change or withdrawal without notice.




