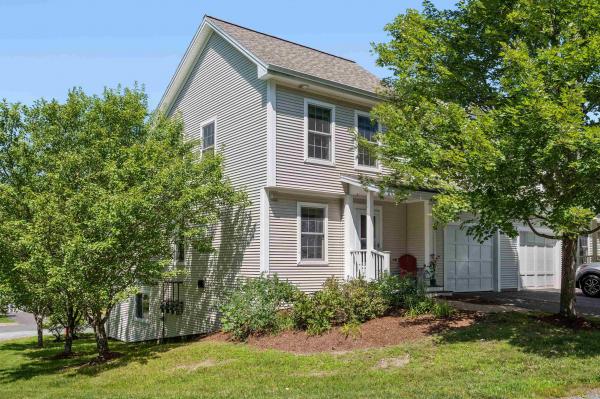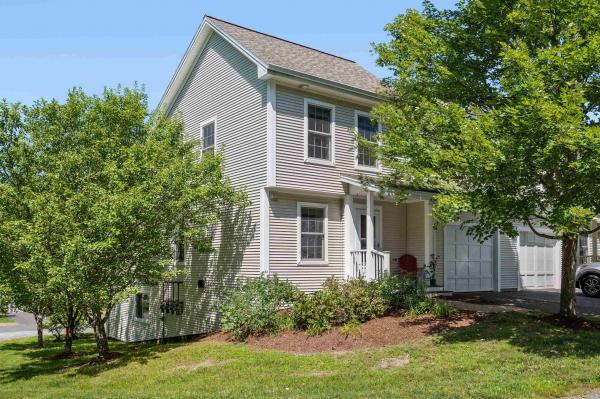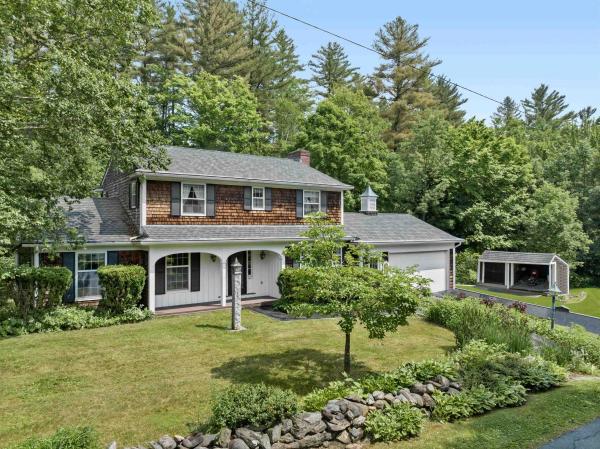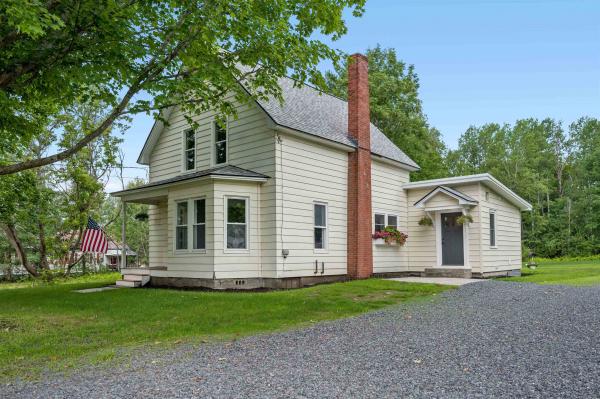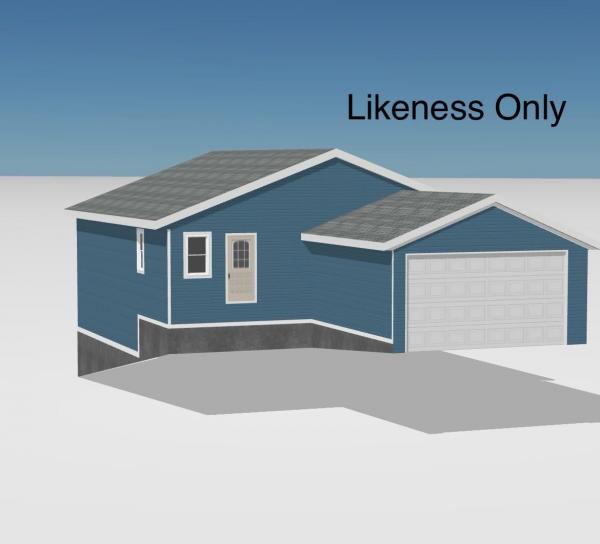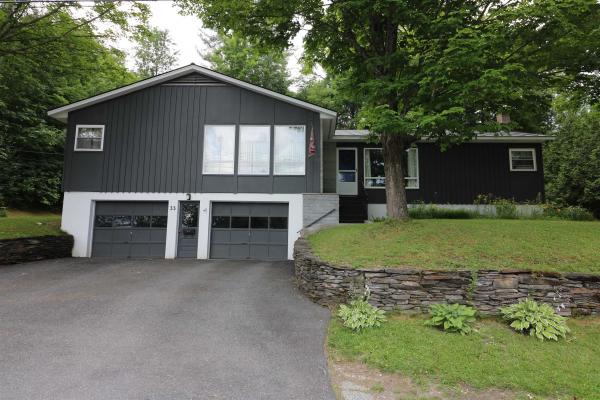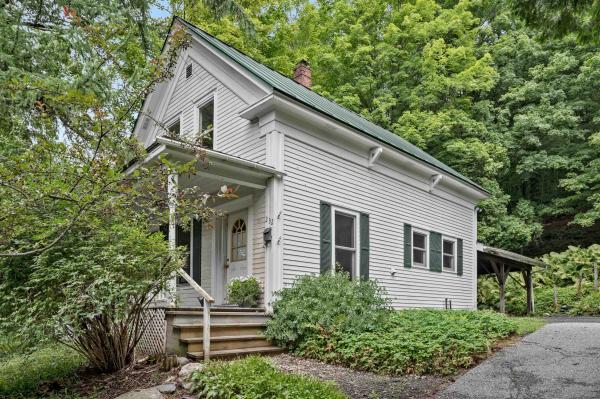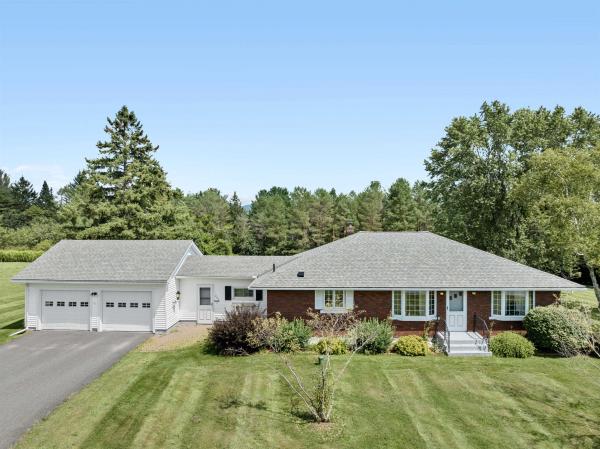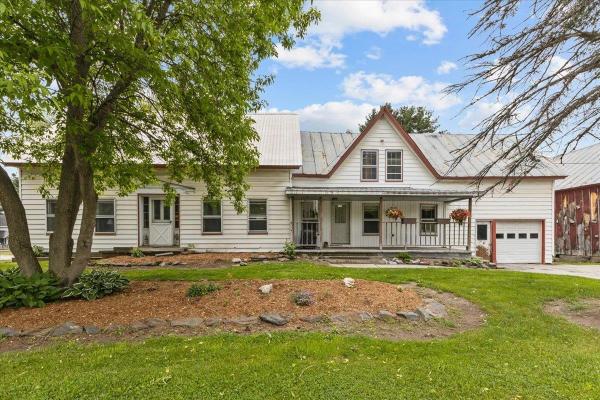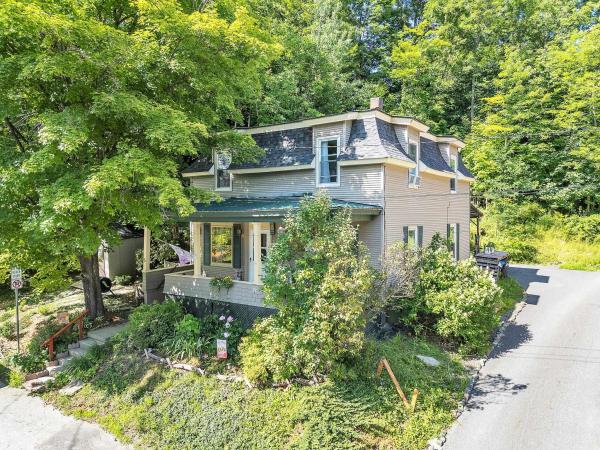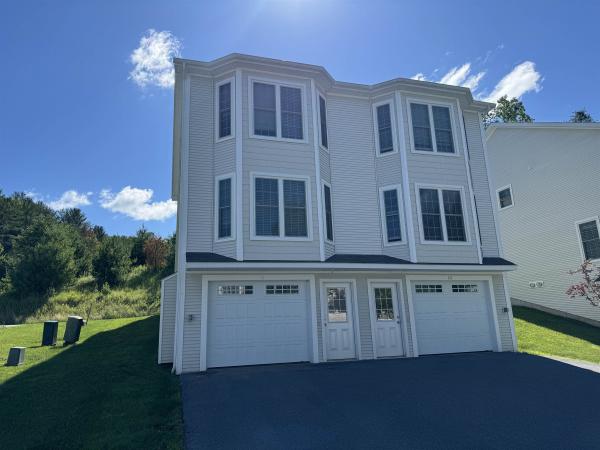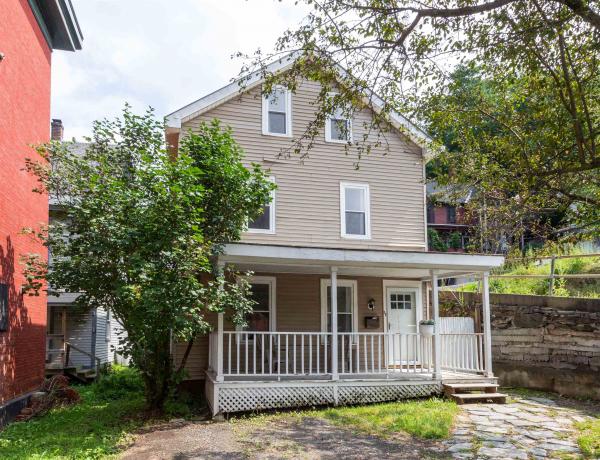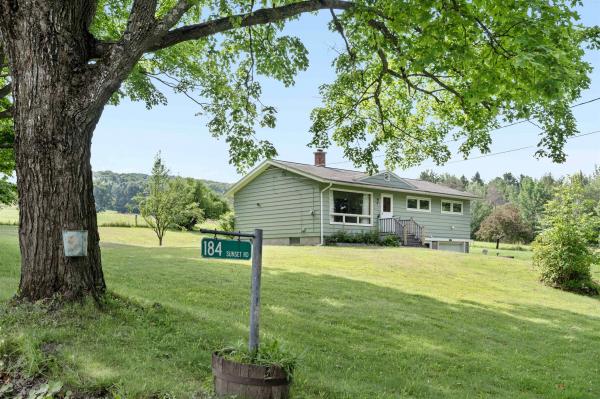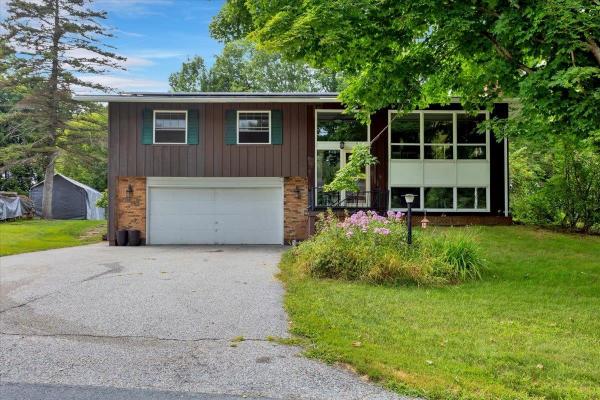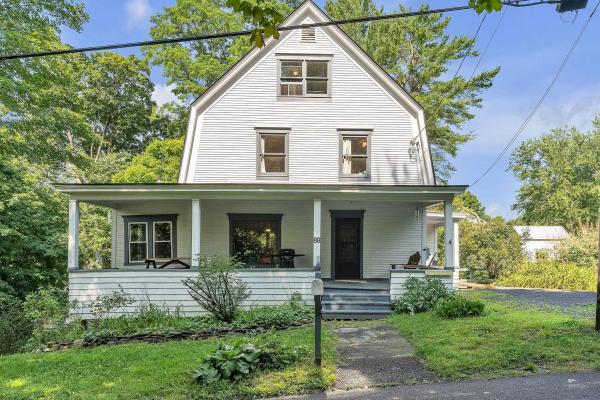This charming end unit townhouse has abundant natural light and quality finishes. The kitchen is open to the living area and has beautiful maple cabinets and granite counters. The dining/living area has vaulted ceilings with skylights with French doors that open to a four-season sun porch. Direct entry from the one-car garage. Enjoy the convenience of one-level living with a spacious first floor primary bedroom and just down the hall you'll find a roomy 3/4 bath with a step-in shower and full laundry. The upstairs has two additional bedrooms with large closets, a shared full bath, and a landing area with a mini-split for added comfort. The walkout lower level features a large finished room perfect for a TV room, office or craft room. There is plenty of natural light with the sliding glass doors which open to a covered brick patio. This level also includes a large bonus room, perfect for storage or converting to another bedroom or office with some plumbing already in place for another bathroom. Additional features include extra storage in the garage and an ultra-efficient propane-fueled Weil-McLain boiler. HOA fee covers master insurance, landscaping, snow removal, trash, and recycling. This condo offers a homey feel with all the benefits of condo living. Close to I-89, a hospital, shopping, restaurants, and recreational trails. This is one you don't want to miss out on.
This charming end unit townhouse has abundant natural light and quality finishes. The kitchen is open to the living area and has beautiful maple cabinets and granite counters. The dining/living area has vaulted ceilings with skylights with French doors that open to a four-season sun porch. Direct entry from the one-car garage. Enjoy the convenience of one-level living with a spacious first floor primary bedroom and just down the hall you'll find a roomy 3/4 bath with a step-in shower and full laundry. The upstairs has two additional bedrooms with large closets, a shared full bath, and a landing area with a mini-split for added comfort. The walkout lower level features a large finished room perfect for a TV room, office or craft room. There is plenty of natural light with the sliding glass doors which open to a covered brick patio. This level also includes a large bonus room, perfect for storage or converting to another bedroom or office with some plumbing already in place for another bathroom. Additional features include extra storage in the garage and an ultra-efficient propane-fueled Weil-McLain boiler. HOA fee covers master insurance, landscaping, snow removal, trash, and recycling. This condo offers a homey feel with all the benefits of condo living. Close to I-89, a hospital, shopping, restaurants, and recreational trails. This is one you don't want to miss out on.
Custom built in 1971 and in the same family for over 50 years, this 4 bedroom, 4 bathroom house is exceptional. The 2.71 acre lot provides expansive road frontage and a private, wooded, backyard oasis that abuts a lively stream, which can be heard from all the rear-facing rooms. The formal entry foyer welcomes with natural light streaming through sidelight windows. The family room has an oversized fireplace, and opens onto an expansive, private rear deck. A pocket door connects to the large eat in kitchen with a breakfast bar and an overized pantry. A reclaimed French door opens into the bright dining room with oversized, rear facing windows flanked by built-in corner china cabinets. The adjoining, front facing living room has oversized windows, and an elegant bay window. Completing this level is a mudroom-laundry room with 1/2 bath, accessed from the oversized 2 car garage. The second level landing opens into 4 bedrooms and 2 bathrooms. The primary bedroom has a 3/4 ensuite bathroom, a generous walk-in closet and 2 exposures. The other 3 bedrooms are served by a tiled, full bathroom with 2 vanities. The lower level houses an expansive home office with private entrance. The unfinished basement space, includes a 1/2 bath, large windows and a private entry that opens to the backyard. A windowed storage area beneath the garage completes this level. Cherished and lovingly cared for, this beautful home awaits the opportunity to be the backdrop for a lifetime of new adventures.
Discover a stunning transformation in this completely renovated property. With a new roof, furnace, windows, wiring, and modern light fixtures, every detail has been meticulously updated for your peace of mind. Situated on a generous two-acre lot in Barre Town, this home features a spacious 30x40 detached garage/workshop, perfect for projects or additional storage. The expansive lot also offers potential for further subdivision, subject to research and local regulations. Enjoy the perfect blend of space, security, and modern living, knowing you won't need to worry about updates for years to come. Don’t miss the opportunity to make this dream home yours -- schedule your visit today!
Move into Your Dream Home This Fall! This project is nearing completion and ready for you to make it your home. Experience the allure of a brand new, ranch-style, custom-built home, tucked away in the heart of central Vermont. It’s located in a well-established neighborhood on a peaceful dead-end street. The home boasts 3 plus bedrooms, 2 bathrooms, and an attached garage, all situated on a generous .54 acre lot. Immerse yourself in the home’s luxurious interior, accentuated by vaulted ceilings, hardwood floors, and an abundance of natural light. The walk-out basement, which is set to be finished with an extra bathroom, bedroom, and family room, provides additional living space. With Energy Star windows, vinyl siding, baseboard heating, and level 3 impact-resistant roofing, this home is as low-maintenance as it is attractive. Enjoy the convenience of quick and easy access to shopping, dining, and all the amenities Central Vermont has to offer. Need more space? There’s an adjoining .25 acre lot available for purchase. Don’t miss out on this unique opportunity.
Brand new, energy efficient modular ranch to be placed on full foundation on private lot in Barre Town. 3 Bedrooms, 2 bathrooms, with over 1,375 square feet of living space, attached 2-car garage, covered porch, and more. Broker interest in property. Taxes TBD as home not in place at time of listing. Deed and Span number prior to subdivision of lot. New span number and deed will be recorded at time of transfer of ownership.
Looks like you just found your new home.This four bedroom, 1.75 bathroom Barre Town home features an open main floor, with vaulted ceilings, and lots of room for everyone. Nicely appointed kitchen with beautiful quartz countertops and updated cabinets. The living room centers lovingly around a wood burning fireplace and large windows onto the front yard. You get dibs on the large primary bedroom, and then others can choose from the other two bedrooms on the main level, or the lower level bedroom. The lower level has two big spaces that serve as living rooms, office, hobby room, or whatever. Really, it’s a kitchen away from being a whole separate living space. Attached three car garage, the third bay is heated for your year round projects or pampering a special vehicle. The property is gorgeously landscaped, giving you a private retreat, including a lovely back deck, a heated in-ground pool, hot tub, and “BBQ Hut”, which you have to see to really appreciate. Convenient location too! Minutes to Berlin Corners, Shaws, CVMC, and 89, and on a quiet cul de sac, backing up to a field. **Offer has been received, seller respectfully requests all offers submitted by 7/16 at 3:00 pm, with acceptance date of 7/16 at 6:00 pm.**
Move right into this meticulously maintained 5-bedroom home that offers comfort, space, and convenience. Situated on a .44-acre lot on a quiet dead-end street that overlooks the city. Features include a nicely updated kitchen and dining room with sliding glass doors that leads to the private backyard. Located on the main level of the home are two living rooms, 2 full baths and all 5 bedrooms. The lower level offers a large family room with a laundry room, 1/4 bath, abundant storage, and a workshop area. The property also boasts a two-car garage, shed and garden space. Conveniently located, moments from downtown, shopping, restaurants, and Interstate 89.
Classic, comfortable and inviting. You will love the convenient location and the bright and airy living spaces this home offers. A welcoming front porch is an ideal place to enjoy summer evenings. Enter the front door and the spacious living room with hardwood flooring, high ceilings, floor to ceiling bookshelves and a cozy soapstone woodstove make you feel right at home. The dining room is adjacent to the kitchen with lots of pine cabinets and an island. Additionally, a full bathroom is on the main level. Upstairs you’ll find a large primary bedroom with a big closet and built-in bookshelves and two additional bedrooms. Thinking about your energy future? This home has been insulated and weatherized, with Marvin double pane windows, a new state of the art ducted heat pump system and capped with a standing seam metal roof on the main residence. A two car carport is attached with convenient access to the kitchen. A truly delightful setting with terraces back to wooded land. Steps will take you to a private open space with room to play, garden and relax. Nearby, the sellers planted a wonderful (and rare) pear apple tree that you will enjoy for years to come. Only a few minutes to Main Street Middle School, Union Elementary, Kellogg Hubbard Library and all of the excitement that Downtown Montpelier has to offer.
Spacious 4-BR, 2 1/2 bath Farmhouse on 6.8+/- acres with a pastoral country setting, distant mountain views, a sunny exposure, and location that is very convenient to services! Kitchen with lots of cabinets, countertops, and wrap-around breakfast bar. Adjacent dining room. Living room with picture windows and french door entry. First floor primary bedroom, office, full & half bath, laundry closet and more. Two bedrooms, family room, and crafts room. Also, unheated walk-in attic space (23'6x14') provides lots of storage. Former garage space has been incorporated into living space to create an enormous mudroom and separate storage/play/bonus room. Fabulous rear deck (13'8x23'6)! Recent (2021) replacement wastewater system (4-BR design and site plan attached). Level and primarily open acreage with garden space, perennial gardens, and room for pumpkin plants to run! (Seller retaining 2024 harvests!) 34'x76' 1-story 1981 vintage Barn with 18'x42'shed space offers lots of possibilities (but does need some foundation work). Sale is subject to Seller's acquisition of destination home which is already under contract.
Welcome to your new forever home in Barre Town! This beautiful residence is nestled in a fantastic neighborhood and boasts recent upgrades that ensure peace of mind: a brand-new roof, a modern furnace, and updated windows among other improvements. Situated on a spacious lot, the property features a large, flat backyard that's ideal for entertaining guests or enjoying peaceful evenings outdoors. Move-in ready, this home invites you to settle in with ease and start creating new memories. Don't miss out on this opportunity to own a home where all the big ticket items have already been taken care of. Schedule your showing today and envision yourself living the dream in this charming Barre Town neighborhood.
Great opportunity to owner occupy an expansive home with a bonus 936 sq ft 1 bedroom in-law apartment on 6.09 acres with two large barns. This property is in an ideal location - just 12 mins outside of Montpelier and less than 10 mins from Barre! The home has some nice cosmetic updates and a great layout with 5 bedrooms, 2 full baths, a large living room, a seperate den, a mudroom as you enter through the attached 1 car garage and a large backyard. The smaller 2nd floor in-law apartment is also quite spacious and would benefit nicely from some cosmetic TLC. The property is on mostly cleared relatively flat landscape with beautiful mature trees, two huge barns, the larger one having 2 stories and a total of 2776 sq ft with livestock stalls, bonus storage or potential office space.
Charming, adorable, cute…this home is all that and more. With its mansard roof and welcoming front porch, imagine yourself in days gone by when you could sit and wave to neighbors strolling by. You still can today in this vintage home. Walkable to many different sections of Montpelier, especially the downtown area, this is a great location with playgrounds and parks nearby not to mention restaurants for your every desire. Enter through the foyer and you have a double parlor to the left and a dining room to the right. The kitchen is the back has the most stunning oak cabinets that are a real center piece. With newer appliances and room for an island, the kitchen is the heart of the home. A back porch offers another entrance to hang around and enjoy the flowers. Nine-foot ceilings add to the openness and airy feeling in this joyful home. Upstairs, you’ll find 3 spacious bedrooms and the recently updated all tile bathroom with new fixtures. Many energy improvements have been completed since 2016 including insulation, new water heater, Energy Star washer, new bathroom exhaust fan. A ductless heat pump is being installed in the next few weeks. An energy profile is available showing energy useage at the lower end of the scale. Be sure to explore all of the down payment and closing cost assistance, first generation homebuyer grant, and shared equity assistance programs available in Vermont.
A wonderful example of a 1940s home that has been cherished, maintained and upgraded throughout its life. Hardwood floors, solid walls and doors, built in book shelves and wall niches. The kind of quality building you don't see anymore. Each room is a gem. Perched atop a sunny knoll, the stately old maples in the front yard add shade, fall color and winter beauty. Inside the home has a living room with a brick hearth and a cozy working fireplace, a screened in porch you'll want to live in all summer, a formal dining room and kitchen with newer appliances, wood cabinets and a door to the private back yard where a sweet in ground pool awaits. Upstairs are three lovely bedrooms and a full bath with striking blue Marmoleum flooring. The nice surprise in this home is the bedroom suite with its own sitting area, a 3/4 bath, a kitchenette and a private stairwell and entry. This could be a primary bedroom, an in law suite, separate guest quarters, private office or even a rental--the possibilities abound! The basement is mostly finished and is a fantastic family room or rec room. The backyard is loaded with sitting areas, a pad and set up for a hot tub, flowers galore, a surrounding privacy fence and the heated, in ground pool for everyday summer fun and exercise and great for parties too. Come see this charming home with its glorious yard.
Unique opportunity to own a property with two single family homes plus a garage with workshop on a 1.09-acre lot in Barre. This property offers you the chance to live in one home and rent out the other or use both homes for your extended family. The main home is a charming 3 bedroom, 2 bathroom house with hardwood floors, fireplace and eat-in kitchen. The second home is a cozy 2 bedroom with bonus room and 1 bathroom. Both homes have covered porches and beautiful mountain views. The garage is a dream come true for anyone who wants a workshop for projects and a loft for extra storage or potential living space. The garage also has electricity, water, and ½ bath. The property is located on a quiet side street, within walking distance to Currier Park and easy access to shops, restaurants, and interstate 89.
Interior townhouse in 3-unit building. Like new, just built in 2021 and rented until time of listing. 2 Bedroom, 1 full bath on main floor, walk through shared 3/4 bath with large shower on second floor. Basement garage is oversized with room for additional storage/shelving/workbench. Main floor has spacious open concept kitchen/dining/living combo. Second floor features 2 spacious bedrooms and a large bathroom with washer/dryer. Large covered rear deck. Stainless steel appliances, hardwood floors.
On a tree lined, quiet street this Tudor style home sits tucked into a beautiful lot. The backyard is extremely private and has an almost "Secret Garden" feel. The gleaming hardwood floors throughout most of the home truly make this a classic. The living room is very large and had a grand piano with room for many concert guests and the family still refers to this as the music room. This room has custom, built-in shelves and a lovely bench seat in front of the picture window facing the leafy green back yard. The room with the fire place has windows on all sides allowing the sun to stream in and a door to a covered porch with steps to the back yard for peaceful sitting when the weather is nice. In the dining room there is rich tapestry style wall paper in excellent condition and a china closet as well. The kitchen has room for a table and an entry door to a side porch and driveway/garage for easy access with groceries, etc. Upstairs there are three bedrooms, each with ample closet space. The full bath upstairs has a skylight and a cast iron tub. The finished basement has a wood stove, built in book shelves, and even a shower stall, making it perfect for an office, exercise room, tv room or even all three because of its spaciousness. Come see this gem of a home on one of the most desirable streets in Barre City!
Discover this charming 3-bedroom, 2-bath colonial just a stroll from downtown Montpelier! Enter through the inviting covered front porch and be greeted by hardwood floors that highlight the home’s historic charm. Enjoy the open layout on the first floor that includes a cozy living room with a pellet stove for additional warmth on those cold winter nights. Flowing seamlessly from the living room is a versatile flex space ideal for a dining area or family room. The well-designed kitchen boasts ample cabinet space and a functional island, with a back door leading to a private, low-maintenance backyard that's perfect for summer barbecues. A ¾ bath with a washer and dryer is also conveniently located on the first floor. Upstairs, you'll find all three bedrooms, each offering natural light, along with a full bathroom featuring a charming clawfoot tub. A spacious landing area on the second floor provides the perfect spot for a home office. The finished third level boasts a versatile space that could serve as a children’s playroom or yoga studio. Recent updates include a new front door, spray foam insulation in the basement, and new gutters on the back of the house. Rest assured, this property DID NOT experience flooding in 2023 or 2024.
Welcome home! Located on a spacious corner lot in the coveted West Cobble Hill neighborhood, this well-loved property is now on the market and ready for its new story. This place has great curb appeal with many mature trees, beautiful perennial landscaping, an above ground pool and a new garage door. Inside you'll find the bright, airy and comfortable living room with a large bay window and plush carpeting. The accommodating eat-in kitchen boasts black granite counters, white cabinetry, new vinyl floors and more big and bright windows for all that natural light. Follow the gleaming hardwood floors down the hall to two bedrooms, a full tiled bathroom, and the entrance to the decking that leads to the above-ground pool! The pool is built into the deck, with a hot tub and steps down to the yard included. The backyard is expansive and private, with a stone patio, small kennel space outside the back garage door, and a shed for all your outdoor supplies. When you head back inside, the finished basement offers another family room with a beautiful Vermont Castings woodstove on a brick hearth. There are two other rooms with tons of potential - use one for a craft room, and the other as a bedroom. The choice is yours! The 3/4 bath downstairs is newly remodeled. Finally, the 2-car garage has direct access to the basement and backyard with a brand new wood-look vinyl door. This is a solid home in an excellent location - what are you waiting for?
This adorable ranch has beautiful views of distant hills and the stately maples that line upper Sunset Road. The house has been in the same family since it was built. The eat in kitchen has solid wood cabinetry that is in great condition, white tile back splash, and a door to a deck and the expansive and sunny back yard. The living room has a huge picture window and hardwood floor under the wall to wall carpet. All three bedrooms also have hardwood flooring in excellent condition. Easy entry into the partially finished basement from the garage. Laundry hook ups and a three quarter bath are also on this lower level along with a family room and a hearth for a wood stove. lots of room to stretch out on this mostly open 1.6 acre lot and tons of room for flower and vegetable gardens, maybe a chicken coop for fresh eggs, or just enjoying the open vista from the back deck. The surrounding neighborhood is peaceful and the old farms and sugar bushes are still there. It's a fantastic place for walkers, runners, bicyclists, etc. Just a quick drive to downtown Barre or Montpelier and close to Central Vermont Hospital and I-89. This address is hard to beat!
Welcome to your future home sweet home on Elmwood Ave in Barre! This gem of a property boasts a fully renovated three bedroom, two bath layout just waiting for its new owner – and that could be you! Perched proudly at the top of the hill, this move-in ready residence offers everything you could possibly desire. Picture yourself stepping into a space that's been lovingly renovated from top to bottom in 2022. With high efficiency systems in place, the perfect layout with two full baths, an open kitchen concept and the convenience of first-floor laundry, every detail has been carefully considered to offer you the utmost comfort and convenience. The best part? There's absolutely nothing left for you to do but unpack and settle in. Whether you're cozying up in the living room, whipping up culinary delights in the kitchen, enjoying the privacy of your spacious bedrooms or enjoying some time in the backyard by the firepit, this home is ready to welcome you! Seize the opportunity to make this beautifully renovated haven your own and schedule your viewing today.
Welcome to this expansive 3-bedroom, 2.5-bathroom mid-century modern raised ranch on a quiet dead-end street in the desired hill neighborhoods of Barre Town. As you enter from the bright foyer, you'll be greeted by a large living space featuring a wall of windows that flood the room with natural light. A cozy wood stove with a brick hearth adds warmth and charm. The living area flows into a corner dining space, surrounded by windows offering views of the side yard and access to the back deck. The charming vintage kitchen provides plenty of space for cooking and entertaining and pantry storage. The main level boasts three generous sized bedrooms, including a primary suite with its own bathroom. Downstairs, a large family room with exposed beams and a second wood stove is perfect for relaxing or hosting gatherings at the bar set up tucked in the back. The lower level also includes a convenient laundry room and a half bath. The lovely yard is adorned with mature trees and features a patio with seating and a firepit, offering a tranquil setting for outdoor enjoyment. Conveniently located close to town amenities and just minutes from Montpelier, this home combines peaceful living with easy access to everything you need.
This inviting ranch style home is situated at the end of Thomas Street upon 2.36 acres presenting wooded privacy and nicely designed stone walls adding to the welcomed setting. The interior main floor offers three bedrooms, bathroom and an open layout encompassing the dining room/living room featuring a built-in corner cabinet and shelves, a fireplace and direct entry to the Kitchen. The partially finished lower level is equipped with a bathroom/shower, laundry area, storage space, walkout convenience and direct access to the adjacent single car garage. This location is only minutes to town and all other amenities including health care, shopping and professional services. An ideal location for commuters!
This is the perfect property for someone looking to have it all: space, open layout, privacy, and convenience. The home is bright and spacious, with mountain views and morning sunrises can be enjoyed from the kitchen and living room. It features a single-floor ranch with three bedrooms and one full size bathroom with easy access to all the rooms. Open concrete basement that includes a storage room and large closet for storing off season clothes and gear. Attached oversize one car garage with high ceilings, woodstove hookup and power. Two large utility sheds, one of the sheds has power. Just imagine what that could be used for? Enjoy fires in your flat open backyard or for planting a garden. Home is located on a quiet road that is used by neighbors for daily walking. This home is located in highly desirable school district. Property is close to local amenities and easily accessible to 1-89.
Have you been searching for that perfect, affordable, home tucked into a quiet and walkable neighborhood? A place to drink your coffee as you sit on the front porch and wave to the neighbors? A house that has more than just four walls and a roof? Then this is your new home. Located just around the corner from the Cow Pasture Hiking and Recreation Area, this 3-story + full basement, 3-4 bedrooms, 1.5 baths this 1920's beauty still has all the charm and character that makes these homes so desirable. Filled with light, tall ceilings, and beautiful woodwork, the craftsmen that built this house knew the details and materials, like the trim and floors that exude warmth and positive energy that is so often lacking in newer homes. The current and previous owners insulated throughout, and installed propane direct vent heater, air source heat pumps for heating and cooling, and an eat- in kitchen that is easy to clean and maintain. The expansive garden-like double lot is ready for you to bring your vision and green thumb to create your own private sanctuary. Don't hesitate, come on down to the next open house and take a look for yourself!
Another chance to make this house your home! After the previous purchaser withdrew their offer due to personal reasons unrelated to the property, this delightful home is once again available and ready to embrace its new owners. Step into the inviting main level, where an open-concept living room seamlessly flows into the updated eat-in kitchen, creating a perfect space for relaxation and gathering. Down the hall, you'll find a full bathroom, two bedrooms, and a primary suite featuring an attached 3/4 bath for added convenience. Venture downstairs to find even more finished space, including a generously sized bedroom, a 3/4 bathroom, a laundry/utility room, a convenient kitchenette, and a comfortable living room area. Currently configured as an in-law suite, this versatile space offers the flexibility to be utilized as a potential rental income source or simply enjoyed as additional living space. With its private entry and another access point leading to the backyard, this area is ideal for savoring those delightful summer days outdoors. Don't miss out on this second chance to make this wonderful property yours—schedule your showing today!
© 2024 Northern New England Real Estate Network, Inc. All rights reserved. This information is deemed reliable but not guaranteed. The data relating to real estate for sale on this web site comes in part from the IDX Program of NNEREN. Subject to errors, omissions, prior sale, change or withdrawal without notice.


