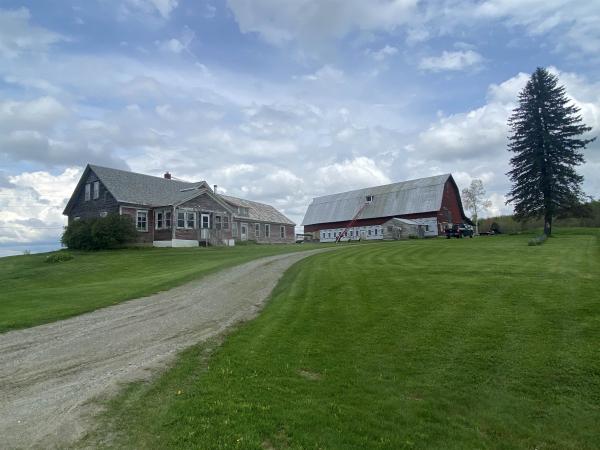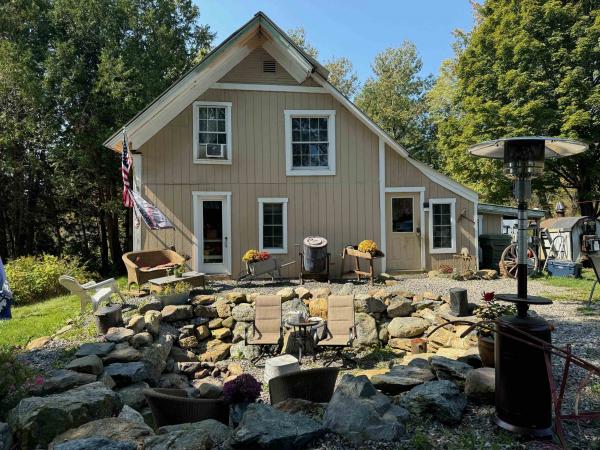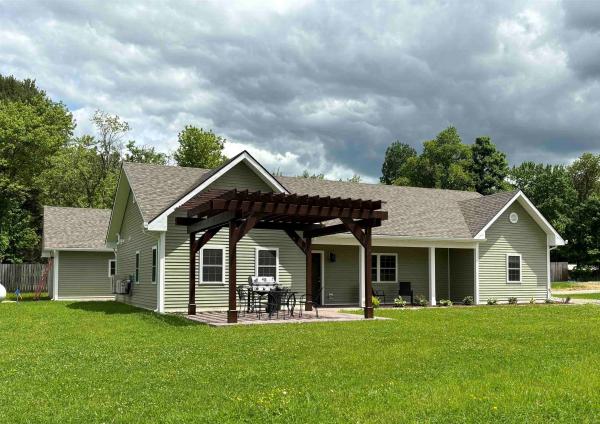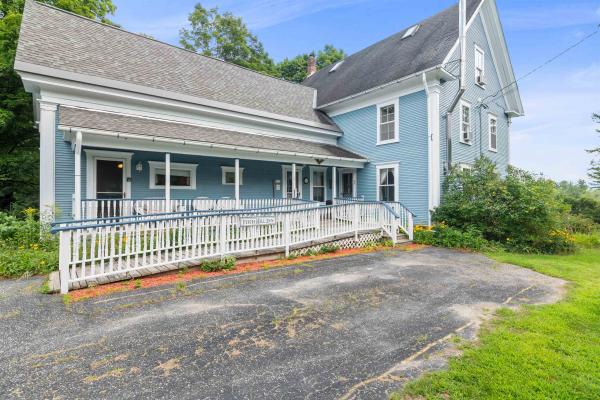A RARE FIND - LOCATION LOCATION LOCATION - Classic Vermont Farmhouse and barn with open land and 180 degree views. The house and barn are encompassed by 11.2 acres. The home is in need of some demolition and renovation. The barn has been used regularly for hay and equipment storage. Time to touch base with your creative side.... Road frontage on house lot is 770
Looking for a home with acreage? This property has 71 acres+/-. Owners have decided to sell this unique piece and start their next adventure in life. The land has many possibilities, Currently there is a permitted gravel pit, The 5 story barn on this parcel has so much character, Walking through it can make you imagine what you could do with it, The beams in the barn are truly original. Walking around this large piece of land there are a a lot of open areas and also wooded areas. Truly a nice parcel. So close to amenities, but still has that country feel.
This LIKE NEW thoughtfully designed ranch awaits a new story. Radiant floor heat, heat pumps, mountain views, hickory kitchen with quartz countertops, central air, are just a few of the homes amenities. The mudroom/entry leads to a spacious open floor plan with cathedral ceiling. The private primary bedroom and bath sits off to one side of the home. The main bath and additional bedrooms are opposite the primary bedroom creating another wing(so to speak) for respite/sleeping. An oversized (4 car) garage has ample room for a workshop and storage. A covered porch, a large patio with a stamped concrete base and a 16 x 16 sq ft pergola add to the living space and take full advantage of the open lawn area and mountain views.
Do not miss your opportunity to own this vintage 1797 federal colonial style home! Use ranging from a B&B, primary residence, & short term rental, with 7 bedrooms, 8 bathrooms, a detached 2 car garage, on 3.77 acres in one of the best locations in Hyde Park, your creativity awaits you. Complete with 3 stories including a loft and a workspace attached to the garage, there is plenty of living space here to accommodate all. At this home you will find features including a paved driveway, a handicap accessible ramp up, a dining space that easily accommodates 16 people, a charmful library with built-ins and ample natural sunlight, a thoughtfully renovated kitchen, and a back deck to enjoy the nature nearby. Throughout the house you will find 200 year old trim that tributes to this home. Each bedroom has its own on-suite bath, some with a jacuzzi tub and small kitchenette. The 3rd floor provides you a large living space, an expansive bedroom with double closets, a fully renovated bathroom, kitchenette and a spacious loft. No detail was missed in this home. Back on the first floor you will find a large studio-like bedroom with a small kitchenette, full bathroom & jacuzzi tub, and a gas stove for warmth in the winter. Outside, the 3.77 acres leaves you with endless landscaping ideas. The detached 2 car garage has a partially finished space perfect for a hobby room, office or home gym. Don't miss your opportunity to own a once in a lifetime property. Schedule your showing today!
© 2024 Northern New England Real Estate Network, Inc. All rights reserved. This information is deemed reliable but not guaranteed. The data relating to real estate for sale on this web site comes in part from the IDX Program of NNEREN. Subject to errors, omissions, prior sale, change or withdrawal without notice.






