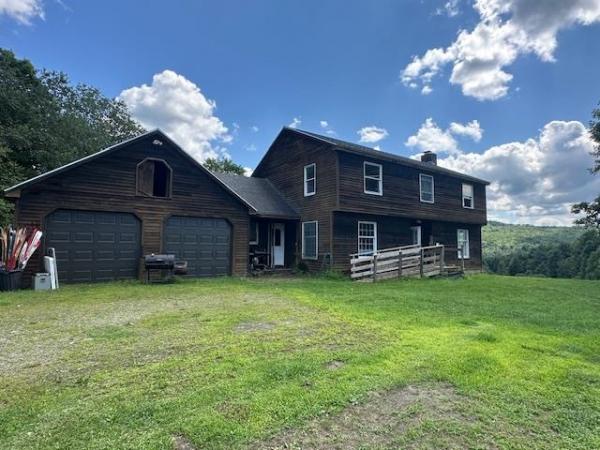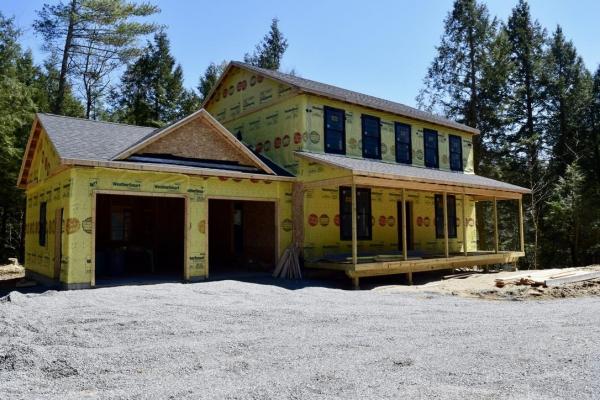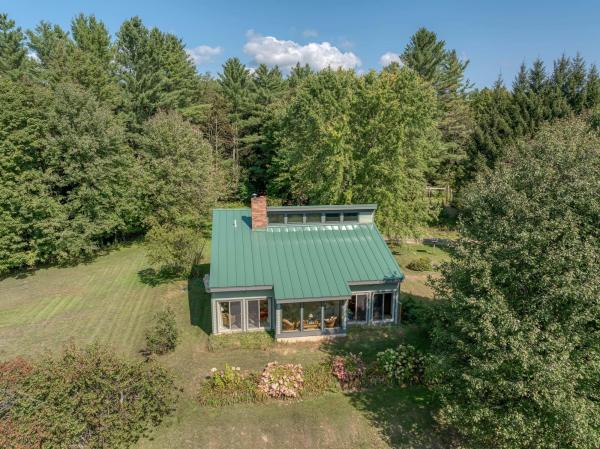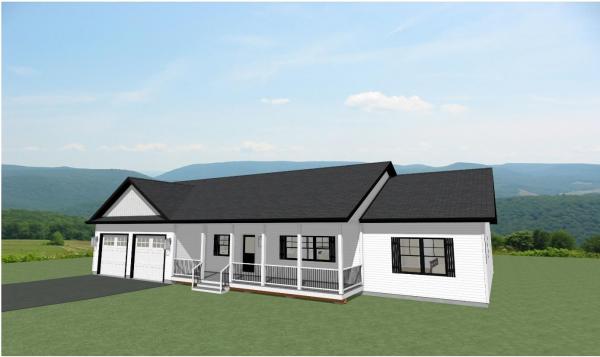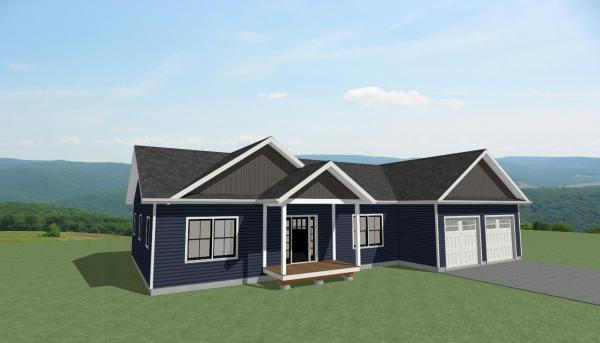Discover your dream home in this 4-bedroom three bath colonial nestled in a private country setting on 21.53 acres. This property offers expansive views, rolling fields, and a serene pond, perfect for those seeking tranquility and natural beauty. There is a spacious and comfortable living space with plenty of room for family and guests. This property is ideally situated just 15 minutes from the smugglers notch ski area, offering easy access to year-round outdoor activities. Additionally, it's minutes away from the scenic Lamoille County Rail Trail, perfect for biking and hiking enthusiasts. For those seeking urban amenities, Burlington is only a forty-minute drive, making this location a perfect blend of convenience and natural beauty. The House requires some repairs primarily cosmetic in nature. However, these can be easily addressed with a bit of vision and creativity. Consequently, the property is being sold as-is.
Nestled in the tall pines on a private cul-de-sac, is this unique and inviting 5-lot subdivision in the picturesque town of Fletcher.Each home to be privately situated on 2+ acres.This beautiful colonial has been crafted with all finishes carefully selected. As you turn off School Rd and meander down Kays Way, this property is the furthest set back.The siding color is a dark sage with black trim windows, offering a premium feel the blends in with the tall pines.The covered front porch, will be your coveted spot for many front porch conversations to come. Stepping inside is an open floor plan with 9' ceilings, office and ½-bath. The flooring throughout is Vermont Maple LVP with a light yet warm backdrop wall color, allowing your furnishings and wall décor to bring in your favorite pops of color. Your kitchen awaits creations and gatherings. Maple/Hardwood Kitchen cabinets are 2-tone with "Cloud" as the base color and "Coconut" tops with Quartz countertops, and a beautiful off-white backsplash to tie together your warm neutral color pallet. Sliding doors lead to your back deck where you can find tranquility among the breezy pines.The second floor offers 8’ ceilings, continuation of the 1st floor flooring, three bedrooms, two full baths, and laundry room. Included in this count is the spacious primary ensuite with walk-in closet and tiled shower. Egress window in partially finished basement with option to have it finished. Welcome Home!!
This contemporary designed home, has tall ceilings, and great light filtering in through numerous windows. Looking out over a generous lawn with mature plantings and lovely landscaping. Located on a quiet dirt road and very private.
Nestled in the tall pines on a private cul-de-sac, is this unique and inviting 5-lot subdivision in the picturesque town of Fletcher. Each home to be privately situated on 2+ acres. This modern ranch is being crafted with all finishes carefully pre-selected. However, there is still time for you to swap out selections and make your own. As you turn off School Rd. and meander down Kays Way, this property is the third one on the right. The exterior plans are for the highly desired white house with black trim. The covered front entryway and back deck overlooking the pines, will be your two coveted spots to enjoy. Stepping inside is an open floor plan with 9' ceilings. The open plan kitchen, dining and living room awaits gatherings. On one side of the home is your spacious primary ensuite with a walk-in closet and tiled shower. On the other side of the home is a laundry area, 2 additional bedrooms, full bath, and linen closet. The unfinished basement has 2 egress windows and heat zone for baseboard heat. There is the option to finish it as well. Welcome home! (Note: Photos are likeness only.)
Nestled in the tall pines on a private cul-de-sac, is this unique and inviting 5-lot subdivision in the picturesque town of Fletcher. Each home to be privately situated on 2+ acres. This will be the last home to be built at Kays Way! This modern ranch is being crafted with all finishes carefully pre-selected. However, there is still time for you to swap out selections and make your own. As you turn off School Rd. and meander down Kays Way, this property is the second one on the right. The exterior plans are for midnight slate blue siding with an accent shakes in the gables. The covered front entryway and back deck overlooking the pines, will be your two coveted spots to enjoy. Stepping inside is an open floor plan with 9' ceilings. The open plan kitchen, dining and living room awaits gatherings. On one side of the home is your spacious primary ensuite with a walk-in closet and tiled shower. On the other side of the home are 2 additional bedrooms and a full bath with linen closet. The unfinished basement has 2 egress windows and heat zone for baseboard heat. There is the option to finish it as well. Welcome home! (Note: Photos are likeness only.)
© 2024 Northern New England Real Estate Network, Inc. All rights reserved. This information is deemed reliable but not guaranteed. The data relating to real estate for sale on this web site comes in part from the IDX Program of NNEREN. Subject to errors, omissions, prior sale, change or withdrawal without notice.


