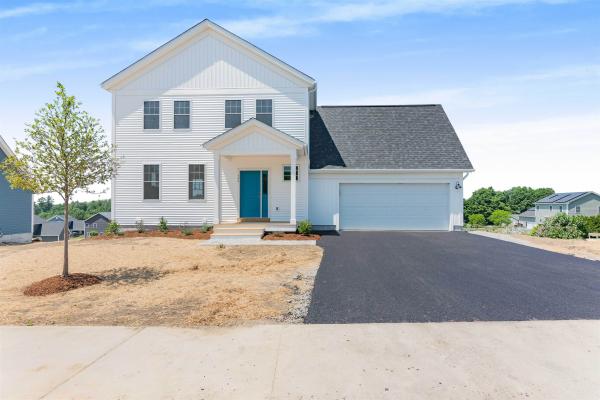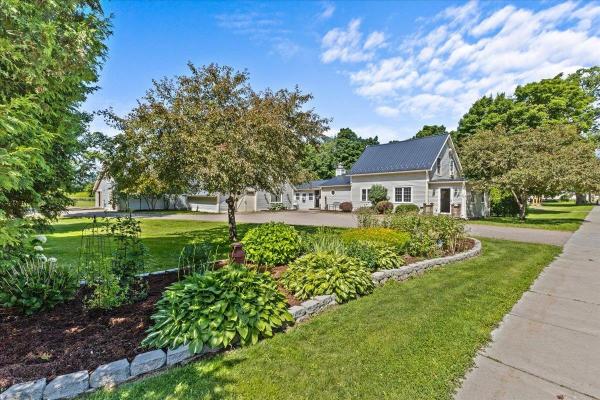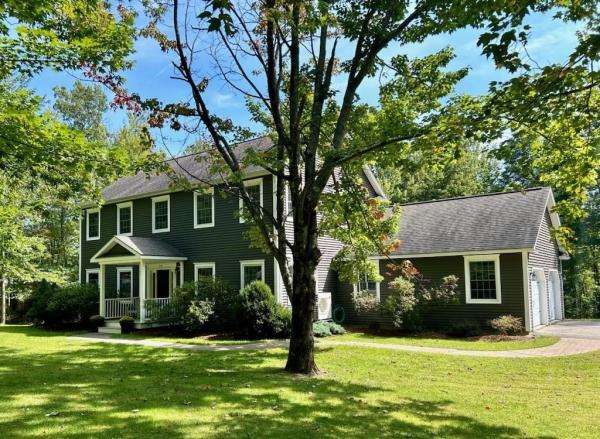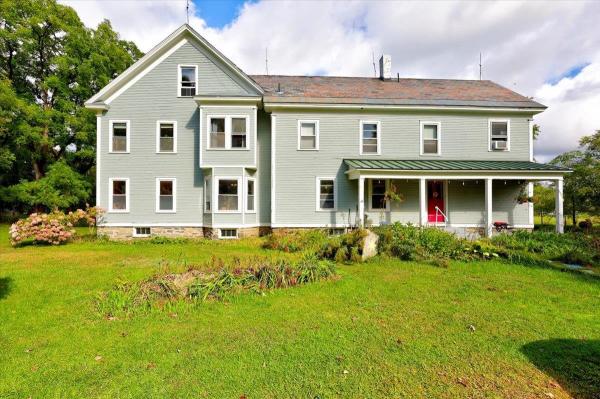Introducing our newest development, "South Hill at Jericho". Nestled on a beautiful wooded and private hillside, South Hill will offer 9 home sites on a private road serviced with Town water, power, community septic system and natural gas. The homes at South Hill will offer the best of finishes and range in size from 1600 to 2400 sq. ft. with a multitude of finishing options. The Madison home has the Master bedroom and Bath on the first floor, large eat in Kitchen with Island, open Living room as well as the Laundry/Mudroom coming in from the garage. Two large first floor bedrooms and bathroom complement the home.
Welcome to Sterling Homes' newest micro development in sought-after Jericho location! Offers low maintenance living with all new construction and energy efficiency. The Allen Plan is a colonial style home, featuring three bedrooms, three bathrooms, two car attached garage and quality finishes throughout. Other plans and designs available. Enjoy entertaining guests in your open concept living area complete with 9’ ceilings, abundant windows and plenty of natural light. The kitchen comes with quartz countertops, stainless appliances, gas cooking & a center island. A slider door leads out onto an optional back deck and green space. On the main level you'll find an open concept kitchen and dining as well as a spacious living room, half bath and a mudroom entry from the garage. Upstairs are 3 bedrooms including a primary bedroom with ensuite bathroom and walk-in closet. Space above the garage could be finished as a bonus room or office. The basement has egress window, a laundry area and allows for future finished space including a potential office. Photos are likeness only.
Attention all entrepreneurs! This property is in the heartbeat of Chittenden county Vermont! This 1.4 Acre property is 96% in Jericho with road frontage in Underhill has been Approved for a 4 lot subdivision! Historically known as First Step Print Shop with residence in the Riverside Village Center District 3 of Jericho. The charming house has been lovingly maintained and updated over the years. Walk into a cozy family room with gas heat stove, barn board walls and large windows. Updated in 2023; kitchen with new cabinets, quartz counter tops and updated full bathroom with walk in shower and laundry on main floor. First floor bedroom currently used as an office with tray ceiling and crown molding. Small dining area and living room with built in TV cabinet. Front porch room easily could be used as another office. Two bedrooms upstairs with open landing area. The old print shop is permitted for a 1 bedroom detached accessory apartment in the front and two-2 bedroom apartments & a 1 bedroom apartment in the back. The additional lot in the back is permitted for a new 3 bedroom residence. Town water, Natural gas, Xfinity internet and an Underhill mailing address. Not interested in Rentals and have a business idea? Review Jericho Town Zoning and see options for what is permitted or can be conditionally permitted. 30 minuets to Burlington and UVM Medical Center, 45 minuets to ski resorts and hiking Mt Mansfield is only minuets away! Also MLS#5003306.
Welcome to your dream retreat in Underhill! This stunning property sits on 2.5 acres of picturesque land, offering seasonal views of Mt. Mansfield and a tranquil outlook over a protected meadow from your charming front porch. As you drive down the private driveway, you'll immediately appreciate the expansive, beautifully landscaped yard, perfect for entertaining and enjoying the great outdoors. The inviting stone patio and freshly stained, cedar covered front porch lead you into the heart of this home, where a cozy post & beam interior awaits. The open-concept layout features exposed beams and an abundance of natural light. On the 1st floor, you'll find beautiful engineered hardwood flooring throughout, a spacious kitchen with a butcher block island, dining area, and living space complete with a pellet stove for a touch of Vermont charm. Also on this level is a convenient office and generous sunken mudroom with radiant heat. A southern yellow pine staircase leads upstairs to 3 bedrooms with new carpeting, including a primary suite with a walk-in closet and 3/4 bathroom. A full bathroom completes the 2nd floor. The basement offers a versatile finished rec room with gas stove and well-appointed workshop area. Additional features include a 2-car garage and a shed, providing ample storage space. This meticulously maintained home, built just 11 years ago, is a private sanctuary with all the modern updates under 30 min from Stowe and Smuggs.
Welcome to this charming 4-bedroom colonial in the sought after Foothills neighborhood. You will appreciate quality details including the front porch with Ipe decking, VT slate flooring in the mudroom, and birch hardwood flooring throughout the first floor. The eat-in kitchen with island is the heart of the home with high-end finishes including granite countertops, cherry cabinets, and GE Cafe appliances. The open flow to the family room is great for entertaining and features a VT castings wood stove. The perfect place to relax on the cooler fall days! A formal dining room adjoins the additional living room, showcased by a wood fireplace, adding to the warmth of the home. There is a 1/2 bath with laundry to complete the first floor. The second level has 4 bedrooms, including the primary with a remodeled en suite bath with tiled shower, and walk-in closet. The additional bedrooms are spacious and share a full bath. The finished basement is a great space for work and play, with office and media/rec room, as well as a workshop area. Outside, the 680 sq. ft. VT bluestone patio is a definite highlight, and the perfect place to take in the private serene setting bordered by charming rock walls. An attached 2-car garage with storage and basement access, newly paved driveway, recently painted cedar exterior, newer roof, and outdoor shed are additional features to be appreciated. All sitting on a large 1-acre lot in a peaceful location, this Jericho home is not to be missed!
Nestled on a wooded hillside, South Hill will offer 9 homes from 1600 to 2400 square ft. South Hill is serviced by Town water, Community septic system, natural gas and a private roadway. This Fillmore home features a Cape style one level home with 2 bedrooms, 2 baths, two car garage with a partially finished daylight basement and the best of finishes. The home is also available as a three bedroom with full bath at additional cost. This home will be available for an November 2024 Closing.
Custom Colonial on a beautifully landscaped 1.2-acre lot in sought-after Mansfield Estates! This lovingly maintained 3-bedroom plus a 4th office/study room home and 2 ½ baths, is located on a quiet cul-de-sac and has tons of natural light. The bright open floorplan flows from the kitchen to the family room, featuring a gas fireplace and French doors leading to the back deck. The updated kitchen includes granite counters, an island, and newer stainless-steel appliances. The tiled mudroom entry has a half bath and laundry area. Enjoy entertaining in the formal dining room and living room, which have hardwood floors throughout the hallway and family room. The large primary bedroom includes a walk-in closet and a private bath with dual vanities, a shower, and a spa tub. The full unfinished basement has daylight windows, a cool bar, a workout area, and walk-up access to the 2-car garage. The above-ground pool is accompanied by a custom sunny deck. The large backyard features an outdoor fireplace and is treelined with mature trees, a stone walkway, and a paved driveway. Recent improvements include solar panels, heat pumps, new water softener, new pool liner, invisible pet fencing and all-new carpet! Enjoy the open common land, within walking distance to MMU and close to Jericho Center Market. This convenient Jericho location is minutes from Jericho Café, Joe’s Snack Bar, hiking and mountain biking trails, Mills Riverside Park, and offers a quick commute to Essex, I-89, & Richmond.
Step into this wonderfully open and spacious farmhouse, where classic charm meets modern living. This 5 bedroom home boasts gleaming hardwood floors, accentuated by antique touches that give each room a sense of history and character. Sunlight fills each room, creating a warm and inviting atmosphere. The kitchen pantry is a delightful period piece with the more modern first floor laundry and mudroom designed for easy living. Outside, you'll find a large, flat yard ideal for gardening and outdoor activities. The expansive front and back covered porches are perfect for enjoying morning or afternoon sun or some shade on a hot day. This property enjoys a lot of Vermont sky! Additionally, the property includes a separate in-law apartment, offering supplemental income or flexibility for multi-generational living. This home is a true gem, combining timeless elegance with plenty of space to grow and enjoy life to the fullest. Open house Sunday, 9/29/24, from 12pm-2pm.
© 2024 Northern New England Real Estate Network, Inc. All rights reserved. This information is deemed reliable but not guaranteed. The data relating to real estate for sale on this web site comes in part from the IDX Program of NNEREN. Subject to errors, omissions, prior sale, change or withdrawal without notice.










