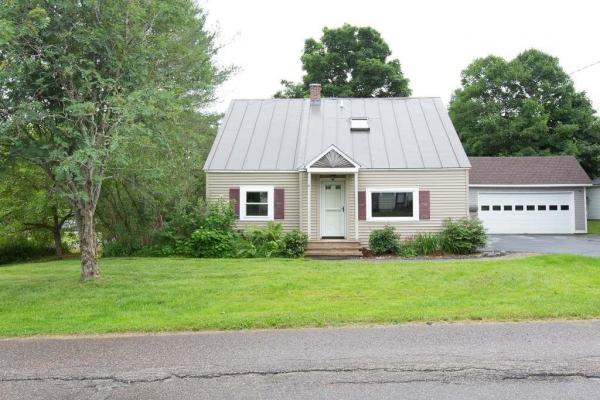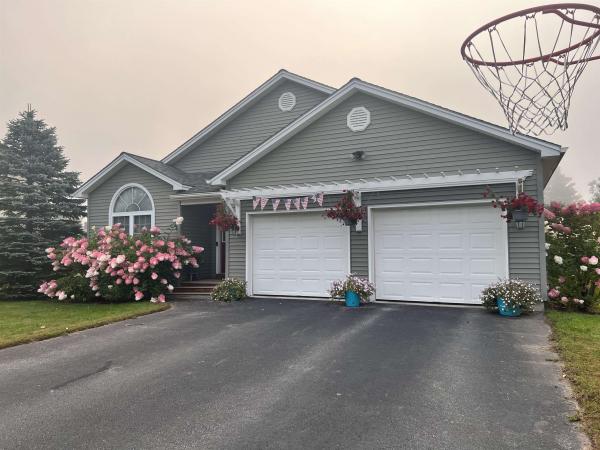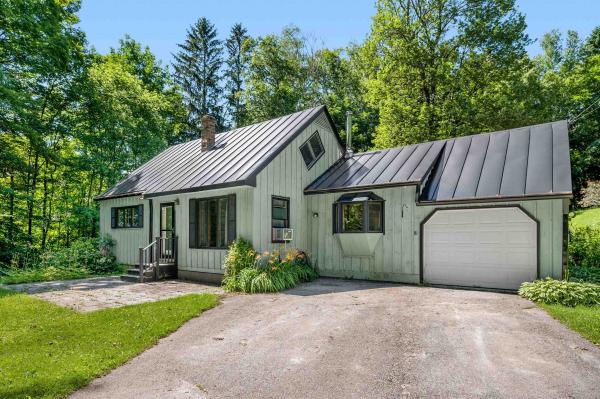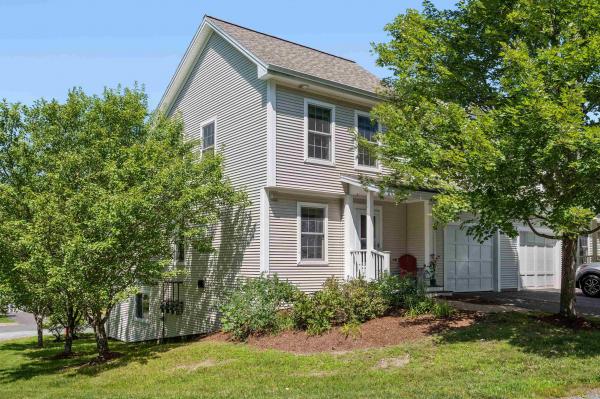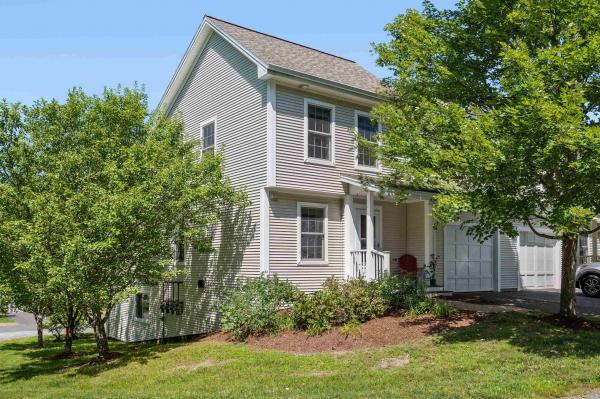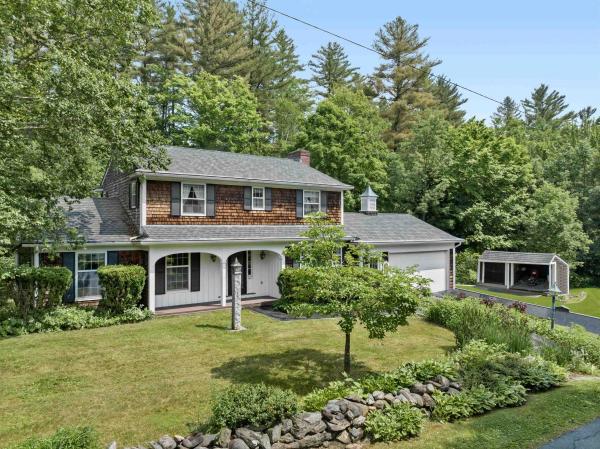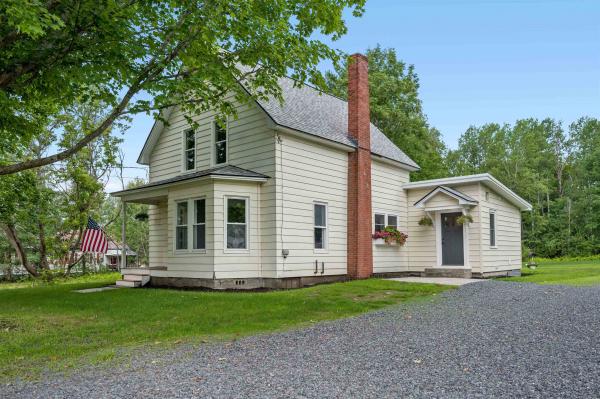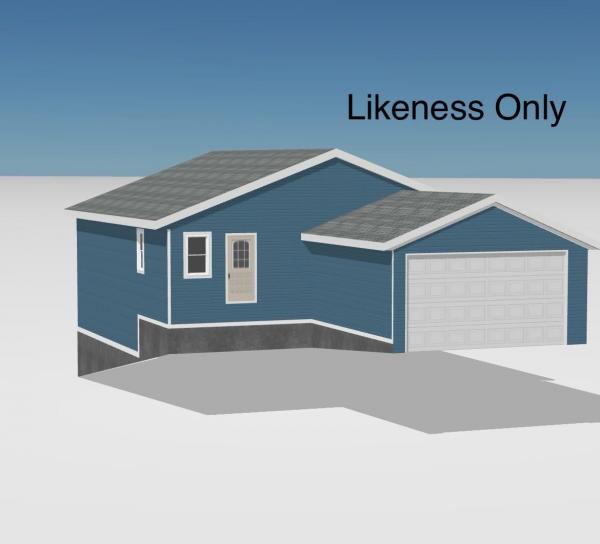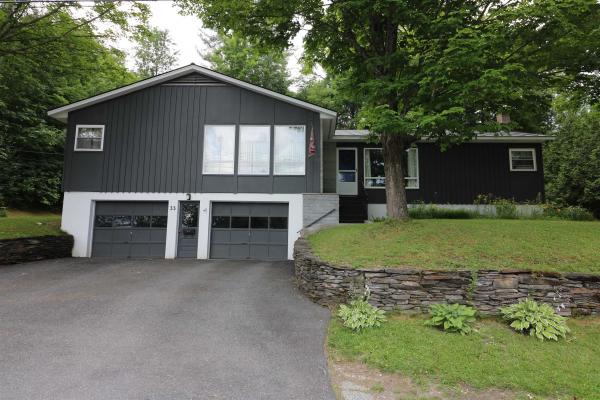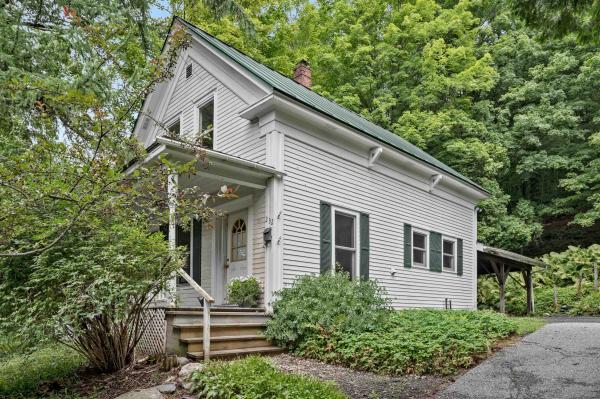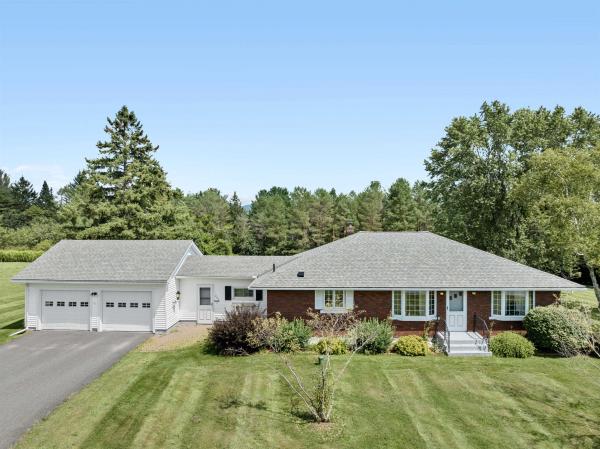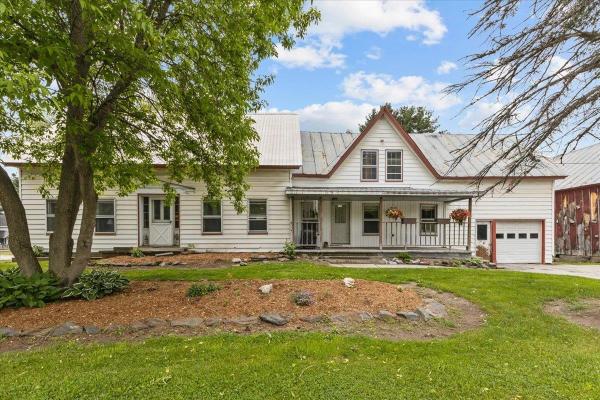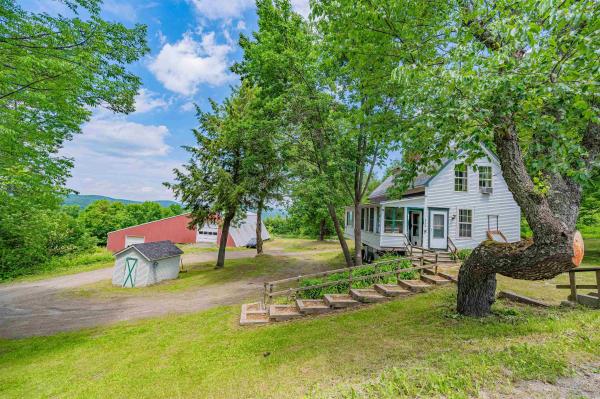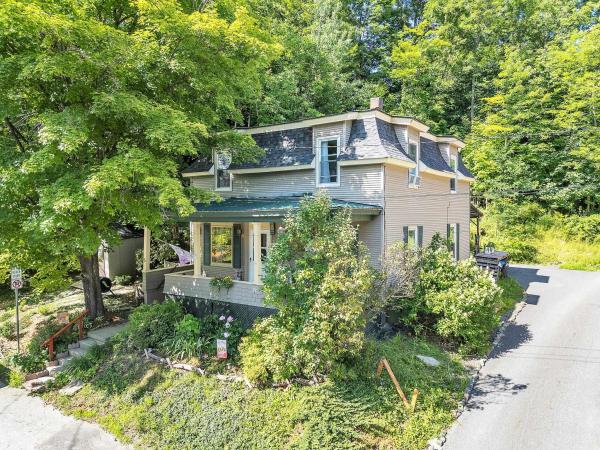The open vistas of Camels Hump and the green mountains will welcome you home every day you pull into your driveway .Convenient to Montpelier , East Montpelier, Barre and Plainfield its central location is convenient to the hospital, shopping, and businesses. With a two and a half car garage with separate workshop, it provides storage for vehicles, tools and all your toys. Located on 3.0 acres is East Montpelier this 3 bedroom 2 bath home has tall ceilings , an open floor plan that floods the sunroom where you can relax by the gas fireplace in the winter . With a first floor bedroom and bathroom this beautiful home will allow you the flexibility to transition to single level living as you age. A finished basement is perfect for an office or media room , or when you just wanted to sit by the wood stove and read a good book. The systems are updated include a standby Generac generator in the event the power is out, security system, remotely monitored multi-zone Pellergy pellet boiler with 5 ton hopper that's as simple as turning up the thermostat . This is an exceptional and meticulously cared for home that will embrace you the moment you come through the door .
Tired of waiting for that perfect custom built home with fiber on a 3 acre parcel that's handy and upscale? Your wait is over! This custom built 3 bed 3 bath colonial was once the home of the builder's daughter. When you walk in, you will be blown away by the sheer size of the entryway, a place to gather and celebrate without disturbing the rest of the family. The jaw dropping kitchen with it's granite counter tops and wine cooler sets the mood. Tile and hardwood floors, amazing 6 panel doors and cherry trim, make this home feel elegant yet natural without going overboard. The large primary suite has a dream walk-in closet with it's own window for natural lighting. The tongue and groove office makes for a private but sky lit workday. The walkout basement area is also a massive area to entertain. A large above ground pool and hot tub await a welcome reprieve after retiring the tractor in the 16X16 storage shed. The two car attached garage with power doors is top notch. A variety of planted trees and gardens are a delight. Don't forget the large bonus space over the 2 car garage! The front covered porch says it all. Welcome Home!
This well-established equestrian property once housed seventeen horses at one time and is now ready for a new family of horses to call these pastures and rolling hills home. There are two well-kept barns on the property. The first, which sits nearest to the house, has five stalls with horse mats, a tack room, and is equipped with both electricity and running water. The second, perched up on the hill, has one stall, two run-ins, a tack room, and water and electricity as well. Between the two barns there is plenty of room for hay storage (roughly 900 bales), a place to stow equipment, and if you’re still hurting for more space, there’s a Qunoset hut and a shed perfect for keeping your tractor out of the rain and snow. This county paradise of +/- 27 acres consists a balanced mix of open pasture and wooded hills. In these woods you’ll also find a riding trail that follows the outer border of the property. The house itself is solid. The wood exterior has just been painted, large wooden windows were replaced just about ten years ago, the kitchen appliances are new, all systems in the house have been serviced and maintained, and the current owner claims that the well water is the best around! Make yourself comfortable here with whatever cosmetic touches and improvements will make this house not just a home, but your home. Or, if you’ve got the gusto (and the money), consider building the gentlemen farmhouse of your dreams up on the ridge overlooking the peaceful valley below.
This bright and beautiful home is much larger than it appears from the street and is the perfect place to become your next home. The main floor has a large open floor plan with multiple living spaces and is warm, light-filled, and airy. There is a main floor bedroom and full bath with its own private entrance. A well laid out, chef-friendly kitchen awaits your culinary endeavors. Upstairs you will find a landing area to allow for a tad of extra space as well as 3 bedrooms and 2 more bathrooms. The main bedroom has an ensuite bathroom and a cathedral ceiling. There is a full basement with ample storage space. The double French doors lead to a glorious tree-shaded stone patio and a large private grassy flat yard. The hot/cold water outdoor shower will be the ideal place to keep dirt out of the house or to clear your mind in nature after a rough day. There is a large driveway with parking for at least four cars. The two-car garage is currently outfitted as a workshop with propane heat and insulation. For your boat or RV, you will find an additional gravel driveway space in the back of the lot. The house is conveniently located minutes from I-89 for easy commutes and a short walk into downtown.
Discover your dream home in the coveted Countryside neighborhood. This 2008 Ray Duff-built residence offers the perfect blend of fine finishes and comfort, nestled on a peaceful street in the sought after Trow Hill area of Barre Town. Step inside to find a thoughtfully designed open floor plan, ideal for modern living. The gourmet kitchen boasts sleek granite countertops, island seating, tile floors and updated stainless steel appliances-seamlessly flowing into the dining and living areas. Hardwood floors, a cozy gas fireplace, and a cathedral ceiling create and inviting atmosphere for both relaxation and entertaining. The primary suite and second bedroom are conveniently located on the main level, along with a tiled mud room, laundry room, and direct access to the two car garage. The sun filled enclosed porch leads to an expansive deck along the private back yard. The finished basement adds versatility with two additional bedrooms, an office and a recreation room-all benefitting from updated egress windows and radiant heat in the floor. A 3/4 bath and ample storage space complete the lower level. Energy efficiency is at the forefront with solar panels and a heat/ac pump that were installed nine years ago. Sellers have had zero electric bills since their installation! Located just minutes from downtown amenities, yet tucked away from the hustle and bustle, this property offers the best of both worlds. **Open House Saturday 8/17 from 1-4**
Tucked away at the end of a private road, this home has beautiful mature woods surrounding the edges of this the sunny home parcel. The kitchen with radiant floor heat was added by using one of the two bays in the garage. Granite countertops and white cabinetry make this large kitchen modern and cheerful. Hardwood floors in the open concept living and dining room. Both bathrooms have been updated and have ceramic tile floors. The basement is dry and has one side which has been finished and would be perfect for an office, exercise room, tv room, craft room, etc. Beautiful and well established perennials, veggie plots and handy garden shed will bring out your inner gardener. A lovely gazebo and patio will entice you to relax and or entertain outside. It's hard to find such a quiet and peaceful location that is only minutes away from Central Vermont Hospital, Shopping, downtown Montpelier and I 89. Showings start July 8, afternoons work best for tenants
This charming end unit townhouse has abundant natural light and quality finishes. The kitchen is open to the living area and has beautiful maple cabinets and granite counters. The dining/living area has vaulted ceilings with skylights with French doors that open to a four-season sun porch. Direct entry from the one-car garage. Enjoy the convenience of one-level living with a spacious first floor primary bedroom and just down the hall you'll find a roomy 3/4 bath with a step-in shower and full laundry. The upstairs has two additional bedrooms with large closets, a shared full bath, and a landing area with a mini-split for added comfort. The walkout lower level features a large finished room perfect for a TV room, office or craft room. There is plenty of natural light with the sliding glass doors which open to a covered brick patio. This level also includes a large bonus room, perfect for storage or converting to another bedroom or office with some plumbing already in place for another bathroom. Additional features include extra storage in the garage and an ultra-efficient propane-fueled Weil-McLain boiler. HOA fee covers master insurance, landscaping, snow removal, trash, and recycling. This condo offers a homey feel with all the benefits of condo living. Close to I-89, a hospital, shopping, restaurants, and recreational trails. This is one you don't want to miss out on.
This charming end unit townhouse has abundant natural light and quality finishes. The kitchen is open to the living area and has beautiful maple cabinets and granite counters. The dining/living area has vaulted ceilings with skylights with French doors that open to a four-season sun porch. Direct entry from the one-car garage. Enjoy the convenience of one-level living with a spacious first floor primary bedroom and just down the hall you'll find a roomy 3/4 bath with a step-in shower and full laundry. The upstairs has two additional bedrooms with large closets, a shared full bath, and a landing area with a mini-split for added comfort. The walkout lower level features a large finished room perfect for a TV room, office or craft room. There is plenty of natural light with the sliding glass doors which open to a covered brick patio. This level also includes a large bonus room, perfect for storage or converting to another bedroom or office with some plumbing already in place for another bathroom. Additional features include extra storage in the garage and an ultra-efficient propane-fueled Weil-McLain boiler. HOA fee covers master insurance, landscaping, snow removal, trash, and recycling. This condo offers a homey feel with all the benefits of condo living. Close to I-89, a hospital, shopping, restaurants, and recreational trails. This is one you don't want to miss out on.
Custom built in 1971 and in the same family for over 50 years, this 4 bedroom, 4 bathroom house is exceptional. The 2.71 acre lot provides expansive road frontage and a private, wooded, backyard oasis that abuts a lively stream, which can be heard from all the rear-facing rooms. The formal entry foyer welcomes with natural light streaming through sidelight windows. The family room has an oversized fireplace, and opens onto an expansive, private rear deck. A pocket door connects to the large eat in kitchen with a breakfast bar and an overized pantry. A reclaimed French door opens into the bright dining room with oversized, rear facing windows flanked by built-in corner china cabinets. The adjoining, front facing living room has oversized windows, and an elegant bay window. Completing this level is a mudroom-laundry room with 1/2 bath, accessed from the oversized 2 car garage. The second level landing opens into 4 bedrooms and 2 bathrooms. The primary bedroom has a 3/4 ensuite bathroom, a generous walk-in closet and 2 exposures. The other 3 bedrooms are served by a tiled, full bathroom with 2 vanities. The lower level houses an expansive home office with private entrance. The unfinished basement space, includes a 1/2 bath, large windows and a private entry that opens to the backyard. A windowed storage area beneath the garage completes this level. Cherished and lovingly cared for, this beautful home awaits the opportunity to be the backdrop for a lifetime of new adventures.
Discover a stunning transformation in this completely renovated property. With a new roof, furnace, windows, wiring, and modern light fixtures, every detail has been meticulously updated for your peace of mind. Situated on a generous two-acre lot in Barre Town, this home features a spacious 30x40 detached garage/workshop, perfect for projects or additional storage. The expansive lot also offers potential for further subdivision, subject to research and local regulations. Enjoy the perfect blend of space, security, and modern living, knowing you won't need to worry about updates for years to come. Don’t miss the opportunity to make this dream home yours -- schedule your visit today!
Beautifully restored, this 1880's-built traditional farmhouse has five bedrooms and two bathrooms. It's sits on a large lot with garden space and a flat lawn of .4 acre. First floor has two covered porches, a large eat-in kitchen plus a formal dining room, living room with lots of light, a bedroom and bath. Second floor has four bedrooms with good closet space and an additional room for a home office. There is also a second floor covered porch on the front of the house. Both floors have high ceilings and there are two staircases to the second floor, one at the front of the house and one in the back. House has hard and soft wood recently refinished floors, new rinnai heater, recently built two level covered porch in front of house, new roofing on back portion of house. Basement is spray foamed for energy efficiency, new hot water heater and oil fuel storage tank. Kitchen countertops are teak wood and kitchen had been updated with new flooring, ceiling and lighting.
Move into Your Dream Home This Fall! This project is nearing completion and ready for you to make it your home. Experience the allure of a brand new, ranch-style, custom-built home, tucked away in the heart of central Vermont. It’s located in a well-established neighborhood on a peaceful dead-end street. The home boasts 3 plus bedrooms, 2 bathrooms, and an attached garage, all situated on a generous .54 acre lot. Immerse yourself in the home’s luxurious interior, accentuated by vaulted ceilings, hardwood floors, and an abundance of natural light. The walk-out basement, which is set to be finished with an extra bathroom, bedroom, and family room, provides additional living space. With Energy Star windows, vinyl siding, baseboard heating, and level 3 impact-resistant roofing, this home is as low-maintenance as it is attractive. Enjoy the convenience of quick and easy access to shopping, dining, and all the amenities Central Vermont has to offer. Need more space? There’s an adjoining .25 acre lot available for purchase. Don’t miss out on this unique opportunity.
Brand new, energy efficient modular ranch to be placed on full foundation on private lot in Barre Town. 3 Bedrooms, 2 bathrooms, with over 1,375 square feet of living space, attached 2-car garage, covered porch, and more. Broker interest in property. Taxes TBD as home not in place at time of listing. Deed and Span number prior to subdivision of lot. New span number and deed will be recorded at time of transfer of ownership.
Move right into this meticulously maintained 5-bedroom home that offers comfort, space, and convenience. Situated on a .44-acre lot on a quiet dead-end street that overlooks the city. Features include a nicely updated kitchen and dining room with sliding glass doors that leads to the private backyard. Located on the main level of the home are two living rooms, 2 full baths and all 5 bedrooms. The lower level offers a large family room with a laundry room, 1/4 bath, abundant storage, and a workshop area. The property also boasts a two-car garage, shed and garden space. Conveniently located, moments from downtown, shopping, restaurants, and Interstate 89.
Classic, comfortable and inviting. You will love the convenient location and the bright and airy living spaces this home offers. A welcoming front porch is an ideal place to enjoy summer evenings. Enter the front door and the spacious living room with hardwood flooring, high ceilings, floor to ceiling bookshelves and a cozy soapstone woodstove make you feel right at home. The dining room is adjacent to the kitchen with lots of pine cabinets and an island. Additionally, a full bathroom is on the main level. Upstairs you’ll find a large primary bedroom with a big closet and built-in bookshelves and two additional bedrooms. Thinking about your energy future? This home has been insulated and weatherized, with Marvin double pane windows, a new state of the art ducted heat pump system and capped with a standing seam metal roof on the main residence. A two car carport is attached with convenient access to the kitchen. A truly delightful setting with terraces back to wooded land. Steps will take you to a private open space with room to play, garden and relax. Nearby, the sellers planted a wonderful (and rare) pear apple tree that you will enjoy for years to come. Only a few minutes to Main Street Middle School, Union Elementary, Kellogg Hubbard Library and all of the excitement that Downtown Montpelier has to offer.
Welcome to your new forever home in Barre Town! This beautiful residence is nestled in a fantastic neighborhood and boasts recent upgrades that ensure peace of mind: a brand-new roof, a modern furnace, and updated windows among other improvements. Situated on a spacious lot, the property features a large, flat backyard that's ideal for entertaining guests or enjoying peaceful evenings outdoors. Move-in ready, this home invites you to settle in with ease and start creating new memories. Don't miss out on this opportunity to own a home where all the big ticket items have already been taken care of. Schedule your showing today and envision yourself living the dream in this charming Barre Town neighborhood.
Great opportunity to owner occupy an expansive home with a bonus 936 sq ft 1 bedroom in-law apartment on 6.09 acres with two large barns. This property is in an ideal location - just 12 mins outside of Montpelier and less than 10 mins from Barre! The home has some nice cosmetic updates and a great layout with 5 bedrooms, 2 full baths, a large living room, a seperate den, a mudroom as you enter through the attached 1 car garage and a large backyard. The smaller 2nd floor in-law apartment is also quite spacious and would benefit nicely from some cosmetic TLC. The property is on mostly cleared relatively flat landscape with beautiful mature trees, two huge barns, the larger one having 2 stories and a total of 2776 sq ft with livestock stalls, bonus storage or potential office space.
Charming rural property nestled near Boyer State Forest. The house, originally part of the prestigious Boyer Estate, offers stunning sunset views of Camel’s Hump and embodies the serene lifestyle of rural Vermont. Its convenient location near I89 exit 7 ensures quick access to amenities and attractions, including Norwich University, Central Vermont Medical Center, Gifford Medical Center, and several ski areas. This is a cozy 2-bedroom, 1-bathroom home with a spacious living room and known for its popularity in short-term rentals. A standout feature is the impressive 80’x60’ barn, ideal for versatile uses such as events, workshops, or extensive storage. Sitting on a 10.2+/- acre lot, the property is well-suited for farming and hunting, offering a blend of pastoral tranquility and practicality. This homestead not only promises a picturesque lifestyle but also presents ample opportunities for varied activities and potential developments, making it a desirable find in Vermont's countryside.
Charming, adorable, cute…this home is all that and more. With its mansard roof and welcoming front porch, imagine yourself in days gone by when you could sit and wave to neighbors strolling by. You still can today in this vintage home. Walkable to many different sections of Montpelier, especially the downtown area, this is a great location with playgrounds and parks nearby not to mention restaurants for your every desire. Enter through the foyer and you have a double parlor to the left and a dining room to the right. The kitchen is the back has the most stunning oak cabinets that are a real center piece. With newer appliances and room for an island, the kitchen is the heart of the home. A back porch offers another entrance to hang around and enjoy the flowers. Nine-foot ceilings add to the openness and airy feeling in this joyful home. Upstairs, you’ll find 3 spacious bedrooms and the recently updated all tile bathroom with new fixtures. Many energy improvements have been completed since 2016 including insulation, new water heater, Energy Star washer, new bathroom exhaust fan. A ductless heat pump is being installed in the next few weeks. An energy profile is available showing energy useage at the lower end of the scale. Be sure to explore all of the down payment and closing cost assistance, first generation homebuyer grant, and shared equity assistance programs available in Vermont.
© 2024 Northern New England Real Estate Network, Inc. All rights reserved. This information is deemed reliable but not guaranteed. The data relating to real estate for sale on this web site comes in part from the IDX Program of NNEREN. Subject to errors, omissions, prior sale, change or withdrawal without notice.





