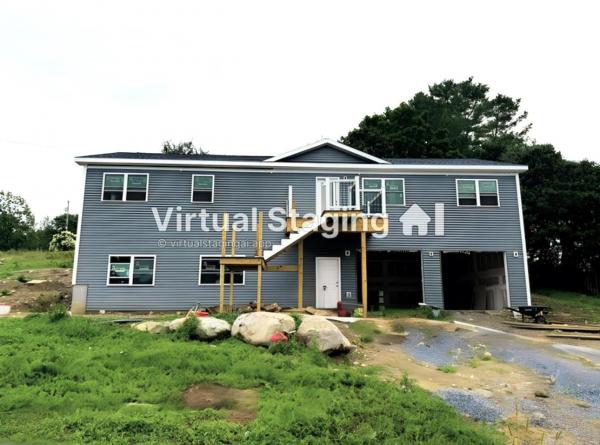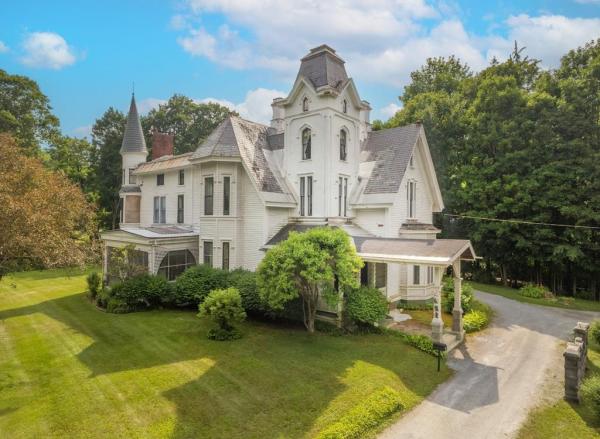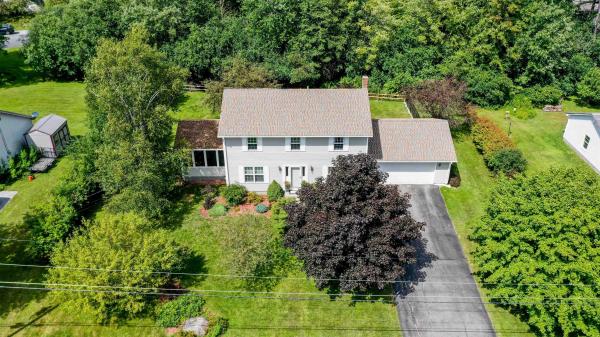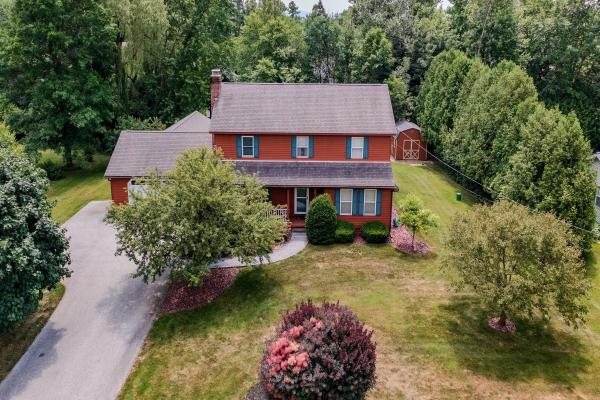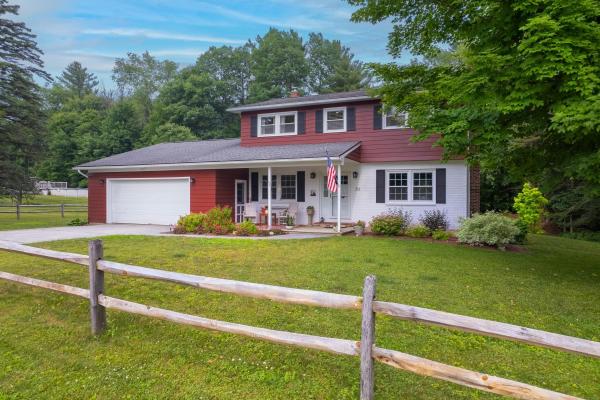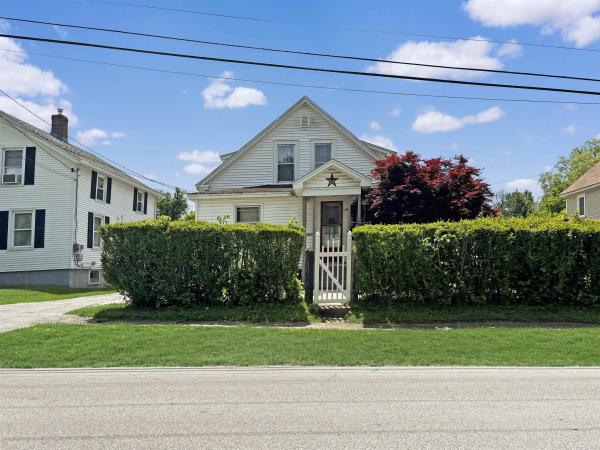Six miles to Pico Ski area, 12 miles to Killington lifts, and Barstow Elementary School district makes this an excellent location. Nestled in the woods and perched up on a pretty 1.1 acre knoll is a 2005 custom-built home. Pride of ownership is evident throughout this 3,000 sq. ft. three-bed, four-bath home. Gorgeous wood flooring in the more formal rooms and the propane fireplace provides ambiance to the living room on those snowy Vermont days. Enjoy the spacious kitchen enhanced by wooden cabinetry, granite counters, and a fantastic breakfast counter. A fabulous custom buffet leads into the dining room, where self-serving is a must as you sit down for a more formal meal with your family or friends. The 23' x 23' great room has a vaulted ceiling, skylights, and built-in bookshelves, so let the games begin and make your memories. Enjoy three-second floor bedrooms; the primary is spacious and has a lovely master bath and walk-in closet. Enjoy two other bedrooms, a full bath, and a laundry room for convenience. The lower level has a nicely sized sheet-rocked garage from which you enter the house. The mud room features a walk-in closet/ski storage room, and a spacious bonus room with an attached bath use however it suits your family's needs. Covered front porch and rear decking for summer relaxation. FIVE STAR energy rating ensures efficiency and the vinyl siding is maintenance-free. Dead end street adds to the privacy. Don't miss this opportunity to own a slice of Vermont.
Welcome to Wynnmere, a picturesque adult community nestled in the tranquil embrace of the Green Mountains in Vermont. Here, amidst nature's breathtaking beauty, you'll find the perfect balance of serenity and excitement. With close proximity to a thriving New England town and mere minutes from the largest ski area in the North East, Wynnmere offers a lifestyle brimming with possibilities. Now is the time to plan your custom construction and witness the realization of your dream home, with building scheduled to commence in the spring of 2024. Choose from several distinct sites, each possessing its own unique personality, and embark on a journey of crafting a home that is as distinctive as you are. The Bellisant Style stand-alone home awaits you, boasting an open floor plan, three bedrooms, two baths, and a two-car garage. Furthermore, with the expert guidance of Abatiello Design Center, you can customize every detail of your home's interior, ensuring that it becomes a true reflection of your personal style and preferences.
Open House 8/25 and 8/26 4:00 - 6:00 A timeless colonial in Rutland City, Vermont - Built for entertaining, this exquisite residence, designed by the renowned Jens Frederick Larson, offers a blend of classic elegance and modern amenities. Nestled on a spacious and meticulously manicured 0.66-acre corner lot, this home promises both charm and functionality. Step inside to discover a world of sophistication. The formal dining room and living room, complete with a gas fireplace, provide the perfect setting for entertaining guests. The library offers a serene retreat for reading and relaxation. The gourmet kitchen boasts a Butler’s pantry, ideal for the culinary enthusiast. This home features three generous bedrooms, including a primary suite with bath, ensuring comfort and privacy. The slate roof and wood fireplace add to the home's historic appeal. Enjoy the changing seasons from the four-season detached sunroom or the classic sunporch, which offers breathtaking views of the Vermont hills. The property also includes a full basement with high clearance, providing ample storage space and a dedicated wine cellar for connoisseurs. With garage parking for five cars, including storage over the three-car detached garage, there is plenty of room for vehicles and hobbies. This residence carries a rich history and the promise of a beautiful future. Embrace the charm and elegance of 135 Bellevue Ave., where classic design meets modern living. Make this stunning property your new home!
Don't miss this luxury ranch home sitting on a quiet dead-end side street in Rutland City- .46+/- acre lot. Boasting 4 Bedrooms, 2.5 baths and a 23x26 family room with 10 ft ceilings in the lower level; this property provides ample space with and modern organic design. The main floor offers a welcoming open floor plan; kitchen features high-end granite countertops and stainless steel appliances, good size living room, dining room, luxury vinyl flooring and all bedrooms on the main floor. Two car garage, two heat pumps, Trex decking with Birdseye views. Radiant flooring including in the garage. This home is still in the building stages but will be complete prior to closing with a clean certificate of occupancy. Close to RRMC, walking distance to RHS and a short drive to Killington Ski Area.
If a quiet, family friendly neighborhood is what you’re looking for, this is the location for you. An outstanding Colonial in the very desirable neighborhood of Eastridge Acres in Mendon. Located off Townline Road in Mendon, a development of about 34 homes with mountain views. This home features 4 Bedrooms with master suite with full bath, that includes an additional bonus room that can be used as an office, den or nursery and cedar closet. 2 ½ Bathrooms, formal living room with pellet stove insert and a large family room with a wood stove to keep you cozy in the winter. Off the family room is the enclosed screened in porch to relax on in the evenings leading to a beautiful large fenced in backyard with some amazing mountain views. A fully equipped kitchen with granite countertop, plenty of closet space including cedar closet in the master suite. The common property includes a picnic area adjacent to a pond with dock, great for families with children, and the best of all the kids will be going to one of the top-rated schools in Vermont, "Barstow Memorial School" and school choice for high school. The development is also nice for retirees or just a second home. So many updates including energy efficient windows, newer appliances and a two Car garage on over .64 +- Acre lot. Located just 12 minutes from Pico Mountain, 21 minutes to Killington resort and only 5 minutes to Rutland Regional Medical Center(RRMC).
Step back in time and experience the charm of a bygone era with this one-of-a-kind 1860's Victorian home, situated on a stately 2-acre lot in Rutland City. Rich with history and old-world charm, this magnificent property offers endless possibilities for its new owners. The 1st floor welcomes you with an intricate entryway that sets the tone for the elegance found throughout the home. It features a bedroom and a full bathroom for convenience. The large living room is perfect for entertaining, while the dining room is ideal for hosting family gatherings and dinner parties. The kitchen, complete with 2 walk-in pantries, provides ample storage space for all your culinary needs. The exquisite parquet flooring and enchanting high ceilings add to the historical charm. From the large screened-in porch, you can enjoy the serene outdoors year-round. The 2nd floor consists of 5 more bedrooms, offering plenty of space for family, guests, or the potential for a bed and breakfast setup. A full bathroom conveniently serves all the bedrooms. Additionally, there are 2 spaces that previously served as full bathrooms, offering potential for renovation. The attic has ample storage and once served as sleeping quarters. Whether you envision this property as a primary residence, a quintessential VT bed and breakfast, or a charming vacation home, the opportunities are endless. Don’t miss the chance to bring this home back to its full potential and own a piece of history in Rutland City.
Step into this beautifully updated 4 bedroom, 3 bath Colonial home located in a sought-after neighborhood with convenient access to all major amenities. Recent interior upgrades include new flooring, modernized bathrooms, vanities, and updated plumbing, as well as enhanced electrical and recessed lighting throughout the basement. The property also boasts a new roof, a fenced backyard, and a pergola on the back deck, making it the perfect secure space for both pets and children. Additionally, you can unwind in the three-season screened porch and enjoy the stunning views.
Welcome to this stunning 3,000 sq ft. home with irresistible curb appeal, featuring a lush front walkway lined with vibrant perennials and crab apple trees. This five-bedroom, five-bath residence is designed for comfort and elegance, with numerous upgrades throughout. The welcoming foyer opens to an expansive living and dining area, perfect for gatherings. The beautifully updated kitchen, renovated in 2014, boasts glimmering granite countertops, a top-of-the-line stainless steel six-burner gas oven, a breakfast bar with a prep sink, and handsome cabinetry. The kitchen seamlessly flows into a cozy family den with a roaring fireplace for chilly Vermont nights. Step out from the kitchen to your private backyard retreat, ideal for dining under the awning or gathering around the stone firepit. The second floor offers four spacious bedrooms, including a luxurious primary suite with a spa-like en-suite bathroom and an impressive walk-in closet. The bright family bath features double sinks and granite countertops. A standout feature is the 22x22 addition with a full heated basement, built in 1999. With a separate entrance, this bright room features hardwood flooring, a mini kitchen, and a walk-in shower, leading out to a deck, perfect for an in-law suite, nanny quarters, or accommodating adult children. Additional features include a convenient level paved driveway, and an oversized garage. Updated mechanics include a newer pellet boiler. Nestled in a quite desirable NE neighborhood.
This impressive private Rutland Town colonial-style home boasts 2018 square feet of beautifully maintained space and a thoughtful layout. The oversized kitchen, featuring a bank of windows overlooking a private yard, includes a sunny eating area with a propane fireplace to keep you warm on winter nights. A convenient laundry room is located just off the kitchen. The handsome living room, equipped with a wood stove and built-ins, provides a cozy setting for playing chess, working on puzzles, or simply relaxing by the fire. A great home office on the main level caters to the entrepreneurial spirit in the family. The home includes three nicely sized bedrooms, highlighted by an oversized primary suite with a walk-in closet and a private bath. Updated utilities enhance the home's efficiency, and heat pumps provide additional comfort during the summer. The back patio, graced with an awning, overlooks a large private yard lined by stonewalls and features an oversized garden shed for extra storage. The oversized two-car garage and level paved driveway add to the convenience. Situated in a great Rutland Town location on a cul-de-sac, the property offers additional privacy. The town provides bussing to the elementary school and offers choice high school options, making it an ideal place for families. This Rutland Town location is minutes to the slopes of Pico and Killington ski areas and a multiple hiking and kayaking options. LIVE VERMONT.
Welcome to this charming single-family home boasting 5 spacious bedrooms and 3 full baths. Among its generous accommodations, one bedroom features an en-suite bath for added privacy and convenience. The open layout invites natural light into the living areas, perfect for both entertaining and everyday living. Step outside to your private backyard, an ideal retreat for relaxation or outdoor gatherings. The 2.5 car garage includes a bonus space ready for renovation, offering endless potential to tailor the property to your needs. This property presents an incredible opportunity to customize, making it your dream home. Don't miss the chance to explore all this home has to offer!
Almost an acre lot includes a separate cleared, deeded city building lot. More space than meets the eye this classic Cape home embodies the ideal of comfortable living space and offers over 3000 sq. ft. of finished living space with a nice layout and thoughtful care to design and function. The large open kitchen featuring breakfast bar, lots of counter space and walk-in pantry offers direct access to private covered deck and fenced yard. Beautiful wood flooring blends adjacent dining room to a wonderful family room with a wall of built-ins and living room on the opposite side featuring propane fireplace. Upstairs offers a total of 5 rooms, with 4 bedrooms and fifth room currently set up as a large walk-in closet. The primary bedroom is luxurious in it's size offers private bath with step in shower and double vanity, double walk-in closets and separate laundry room with space enough for exercise area. Lower level is finished offering a multitude of uses and has a half bath. Utility room offers storage galore. A favorite spot will be the covered side porch located at the back of the house whether gathering with friends and family for a barbecue or relaxing with a book and if you have pets you'll enjoy letting them wonder in the fenced yard. Located within Stratton Estates neighborhood this house sits on almost an acre lot, professional landscaped, with a tree perimeter giving it a truly private feel and is a convenient location to all Rutland offers. MOTIVATED SELLER.
© 2024 Northern New England Real Estate Network, Inc. All rights reserved. This information is deemed reliable but not guaranteed. The data relating to real estate for sale on this web site comes in part from the IDX Program of NNEREN. Subject to errors, omissions, prior sale, change or withdrawal without notice.





