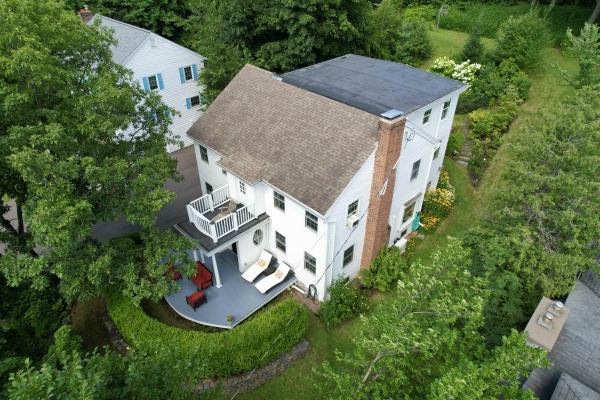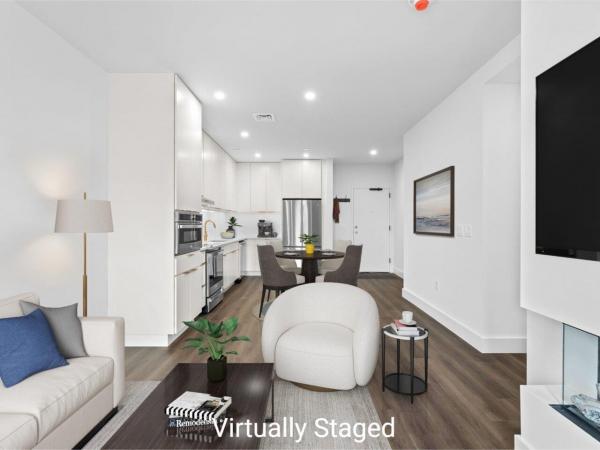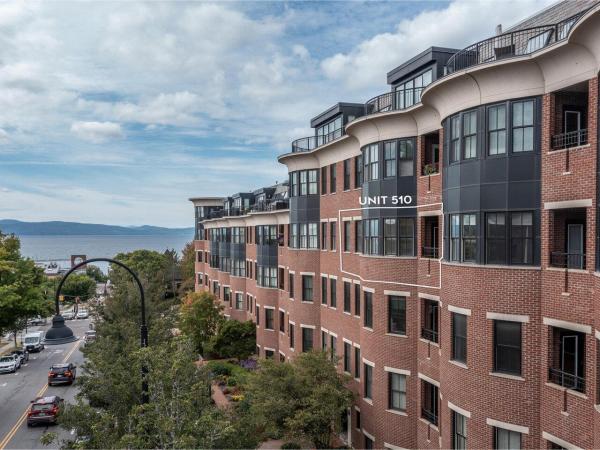A uniquely designed home by the acclaimed architect Marcel Beaudin situated on .43 acres - an unusually large lot for central Burlington. This home was built by Gordon Anger, a contractor well-known for his "Deck Homes.” A new Standing Seam Roof was completed October 2024. Mature perennial gardens and a screened-in bungalow enhance the outdoor experience. The deck bridging the home to the bungalow has a unique geometric centerpiece inlay and a symmetrical built-in sitting bench trimming the border. Inside, the extra large kitchen with beautiful cherry cabinets flows directly to the dining and sitting areas, ideal for accommodating many guests. The wall oven, 5-burner gas cook-top stove, abundant counter space are wonderful for the home chef. There's a full wall of windows facing the fenced-in backyard with a doorway expanding the area for dining and social gatherings. The Hearthstone gas stove in the sitting area adds to the ambiance. The living room is also endowed with a gas fireplace and features a full wall of windows facing the backyard. The remodel of the downstairs bathroom a few years ago includes a handicap accessible tiled walk-in shower. Five bedrooms upstairs have full closets and the primary bedroom has a private full bath. 4 of 5 bedrooms have fabulous views of the backyard. This is a rare opportunity in the fabulous city of Burlington with many nearby amenities.
Stunning colonial home nestled in the picturesque Hill Section of Burlington, VT offering a perfect blend of spacious indoor living and serene outdoor spaces. Expansive lower level with a large mudroom, laundry room, ample storage, and workshop or workout area, and a convenient one-car garage. Step upstairs to an open eat in kitchen, formal dining area, family room, and a cozy naturally lit den overlooking the terraced rear yard and vibrant perennial gardens. Step outside to enjoy a western facing porch or large patio for grilling and al fresco dining. Discover flexible living options with up to four 2nd floor bedrooms or the possibility of an expansive primary suite with private bath. The third floor offers a bonus space that can be used as a large bedroom, with office or transform the office area into additional sleeping space. Large patio overlooks a stunning backyard with stone walls, perennial gardens, a charming garden shed, and from the top views of Lake Champlain! Stroll to the UVM Medical Center, UVM campus, or down to Burlington’s bustling Church Street Marketplace, the waterfront, bike path, or to Pine Street, home to the farmers market, bakeries, breweries, and art galleries. Surrounded by lush landscaping, this expansive single-family residence offers a private sanctuary in one of Burlington’s most sought-after neighborhoods. Owner is licensed real estate broker.
Experience sleek modern design and comfort at One25 Cambrian Way, Burlington’s newest condominiums overlooking the scenic shores of Lake Champlain. A collection of 38 luxury flats, residents will enjoy an array of unparalleled amenities including a fitness room, sauna, the TULU micro-bodega, common lounge and kitchen, and a covered outdoor terrace outfitted with a pizza oven, grills, and a fire pit. The beautifully landscaped courtyard offers a serene outdoor space and includes a fenced-in dog park while practical features like a bike storage, a pet washing station, and secure underground parking and storage add convenience. Units are unique in size, layout, and views and boast 9’ ceilings, central AC, and top-tier finishes including a Valor LEX electric fireplace, quartz countertops, and Cabico cabinetry. Unit 508, facing southeast, offers a peaceful treed setting from the 91 sq. ft. balcony as well as seasonal Lake Champlain, Adirondack, and Green Mountain views from the bedrooms. S.D. Ireland’s top-quality construction has built this entire building to ensure superior soundproofing, thermal efficiency, and state-of-the-art HVAC for energy savings. Ideally located, One25 at Cambrian Rise provides easy access to the Burlington Bike Path, nearby beaches, and marinas. Downtown Burlington, Church Street Marketplace, the UVM Medical Center, and I-89 are all just minutes away, making this a perfect location to work, play, and thrive!
With breathtaking views of Lake Champlain and the Adirondacks, you’ll discover the perfect blend of luxury and location in this lovely 2-bedroom, 2-bath condominium at College and Battery. Located on the 5th floor of this coveted, secure building and just across the street from Waterfront Park, the Burlington Bike Path, and the marina, you’ll enjoy easy living and close proximity to most everything, including the Church Street Marketplace where you can shop and dine at award winning restaurants, plus the University of Vermont and the UVM Medical Center. With full southern exposure, you’ll love the open floor plan and abundant natural light, and you’ll be captivated by stunning sunsets seen from the spacious living and dining rooms and the primary bedroom, which includes a full bath and large walk-in closet. The second bedroom, with adjacent bath and stackable washer/dryer closet, is ideal for guests, a home office, or cozy den. Granite countertops, a breakfast bar, and new dishwasher and microwave in the kitchen. This unit includes two covered parking spots in a secure garage, plus a heated storage unit. Stair or elevator access. Experience the beauty of waterfront living with all the amenities of city life right at your fingertips! Tenant lease expires 10/31/24. HOA dues include heat, hot water and sewer, trash, landscaping, and plowing.
© 2024 Northern New England Real Estate Network, Inc. All rights reserved. This information is deemed reliable but not guaranteed. The data relating to real estate for sale on this web site comes in part from the IDX Program of NNEREN. Subject to errors, omissions, prior sale, change or withdrawal without notice.






