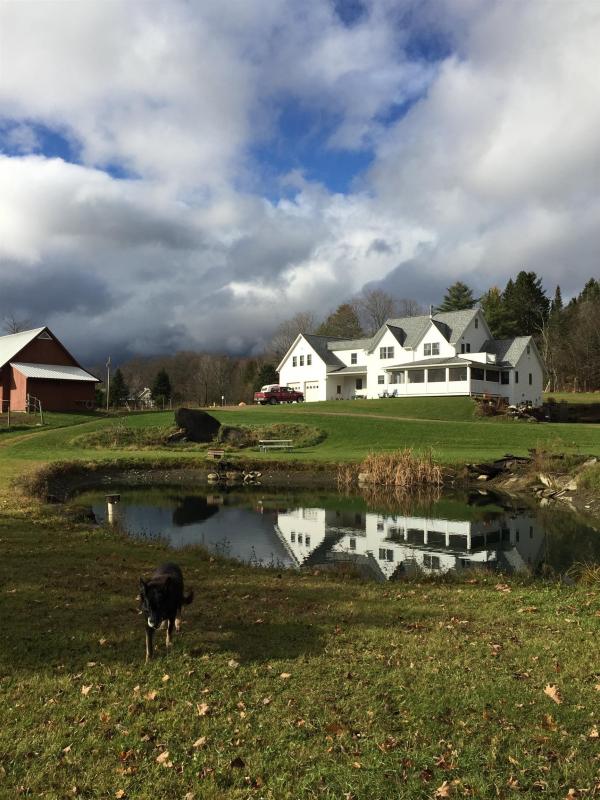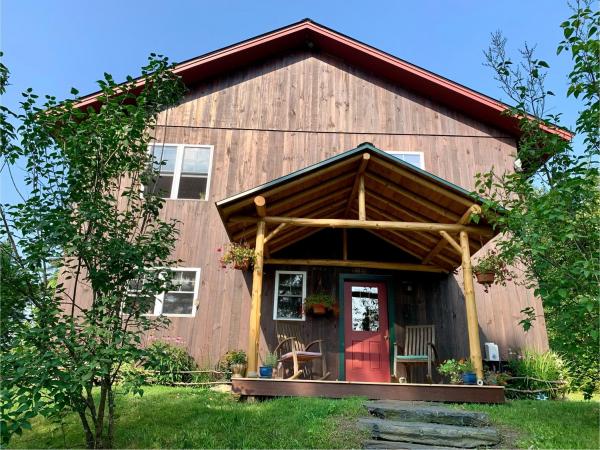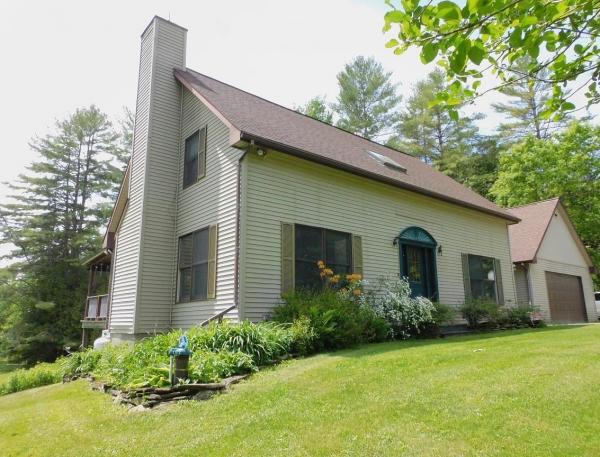Discover timeless charm in this 1820 brick farmhouse nestled on 90 acres of picturesque landscape, with westerly views spanning both sides of Middle Road in Plainfield. Blending historic elegance and modern comfort. The front of the residence showcases sturdy brick construction, while a wood frame el extends to the rear. Inside, classic details abound, with exposed beams, rich wood flooring, and two inviting fireplaces in the living room and dining area. High ceilings accentuate the sense of space and openness throughout. A first-floor bedroom, 3/4 bathroom, and laundry facilities offer the option of effortless single-level living. Upstairs, find two bedrooms with a full bathroom and an expansive studio boasting a cathedral ceiling and skylights. The private, expansive deck off the den, provides the perfect retreat for relaxation or entertaining, with a portion thoughtfully covered for year-round enjoyment. Across the street, a post and beam barn stands as a testament to the property's rich heritage, offering versatile storage space or animal accommodations with some updates. A solar array on-site, ensures minimal electric bills for the next owner. This property is further enhanced by its composition of approximately half open land and half wooded, all enrolled in Vermont's Current Use Program, presenting both aesthetic beauty and practical benefits. Cherished by the current owner since 1972, this home and its expansive grounds epitomize a lifetime of love and stewardship.
Equine property is a well maintained custom 3 bedroom 4 bath home. This home has a spacious office in the walkout basement with a large trex patio and outdoor shower. First floor MBR with dressing room and private bath. Chef's kitchen with granite countertops, oak cupboards and a walk in pantry. Open floor plan for ease of entertaining. Mud room with laundry and half bath opens into the oversized garage. Open riser maple stairs lead to second floor bedrooms, full bath, library, and 35x25 bonus room. Attached oversized garage with storage and workshop space offers private access to the bonus room. The shed row barn with power and water offers three 12x12 stalls with comfort floor mats. A feed and tack room, and a 14x20 wood or tractor storage shed. The hay loft holds 500+ bales with 2 access ladders. The south facing 28'x20'x10' L shaped screened porch offers a relaxed and very private space for watching stars or wildlife. This truly is Nirvana Farm. Home improvements include New Roof 10 2019, Washer & Dryer 8 2019, Smoke and Carbon Monoxide Detectors 6/2020, Bamboo flooring in MBR 9/2021, Central Vacuum 8/2022, Ductless Heat Pump 10/2022, On-demand Generator 6/2023, Split Rail electric fencing 10/2023, LG refrigerator 8/2024
Escape to privacy and serenity with this inspiring home. The house is overlooking 10 picturesque acres in a nature-park-like setting. Organic gardens decorate the house’s perimeter. This oasis is in a sought-after area of East Montpelier, one mile from Adamant village and eight miles from Montpelier. This property is being offered by its original owners. A log-framed front porch guides you to the mudroom (with an adjacent full bath) into the calming open-concept ground level. The warmth of the radiant-heated floor and abundant natural light fill the space. The granite ‘Russian fireplace’ is the focal point of this floor. Local white pine timbers complement the eight-foot-high ceilings. The easily navigable kitchen features a gas oven/range, butcher block counters, open cabinetry, and a two-bay farmhouse sink. A multi-shelf pantry is steps away. Large windows on the ground level and a passive solar design fill the house with sunlight in the winter, and large overhangs keep the house cool in the summer while taking advantage of the postcard-like Southern exposure. Enjoy the fireplace in the living room or head into the adjoining recreation room. Indulge in your evenings on the west-facing screened porch, which offers calming sunsets. The stairwell with hand-crafted railings takes you upstairs to find three comfortable bedrooms. The soothing bathroom features a six-foot-long jacuzzi/whirlpool bathtub. A conveniently placed upstairs laundry closet is at the end of the hallway.
Situated 1.2 miles outside the Center of Plainfield and set back from the road on 11.16 private acres, this Cape Style home is the perfect setting for peace and tranquility. Enjoy relaxing or entertaining on the covered porch while watching the abundance of wildlife that frequents the property. You will be mesmerized by the sound of the stream running through the property along with the calmness you will feel being near the spring fed pond. This wonderful property is adorned with a mixture of flowers, grasses raspberry and blueberry bushes, apple trees and a pear tree. The spacious attached 4-car garage (with one bay used for a workshop) and Quonset hut may just be all the storage area needed for your outdoor equipment and toys. Inside you will immediately notice the abundance of natural light radiating through the Marvin Low-E and Argon filled windows, well equipped kitchen with new Corian countertops, large dining area with hardwood flooring and spacious living room with gas stove and doors leading to the covered porch. The upper level has 10ft ceilings, 2 bedrooms, full bath / laundry room, and 27 x 13 primary bedroom with full bathroom and walk-in closet. In the basement you will find a game room for entertaining, with custom built bar, pool table, den area and bonus room. Access to the Cross Vermont Trail and 20 minutes to Montpelier, Barre, Route 62 and I-89.
NEW Built in 2000, this Cape style home has gone through major updates in the last 4 years and is ready to move-in. Exterior updates include a new breezeway, new siding and energy shield wall insulation, new architectural shingles, new exterior doors, lighting, and wrap around deck. Entryway can be used as a large mudroom or office combo. Kitchen has new LG appliances in 2020, quartz countertop and fixtures. Just freshly built in June, the upstairs level which is spray foam insulated has addition of 2 bedrooms each with its own bathroom. Every room has new vinyl plank flooring or carpet. See attached List for all enhancements. The walkout basement walls are spray foam insulated, new LG washer and dryer in 2020, new hot water heater in 2023 and new well pump in 2023, and the double door allows easy access for storing bicycles, motorcycles, snowmobiles, kayaks and anything else you want to keep warm and dry. A 25ft x 28ft heated garage with 700sqft of storage space above is plumbed with electricity. 44 acres of rolling meadow along the Winooski River allow for walking trails and gardening opportunities, and all on freshly paved Route 2. Property was not damaged by any of the flooding that has occurred in 2011, 2023 or this year. 20 minutes to Montpelier and Barre or 20 minutes to St. Johnsbury.
© 2024 Northern New England Real Estate Network, Inc. All rights reserved. This information is deemed reliable but not guaranteed. The data relating to real estate for sale on this web site comes in part from the IDX Program of NNEREN. Subject to errors, omissions, prior sale, change or withdrawal without notice.







