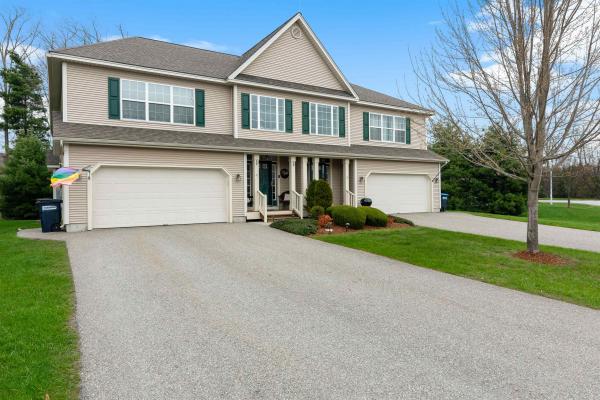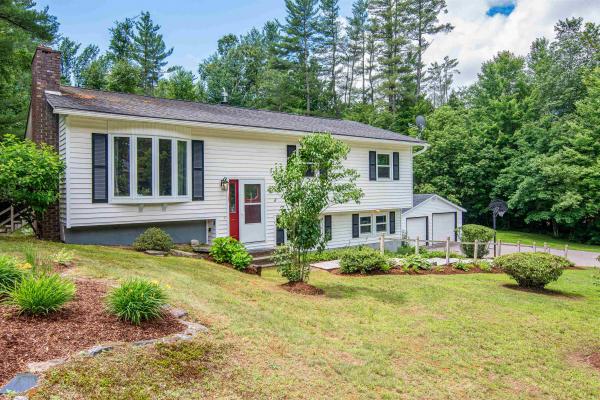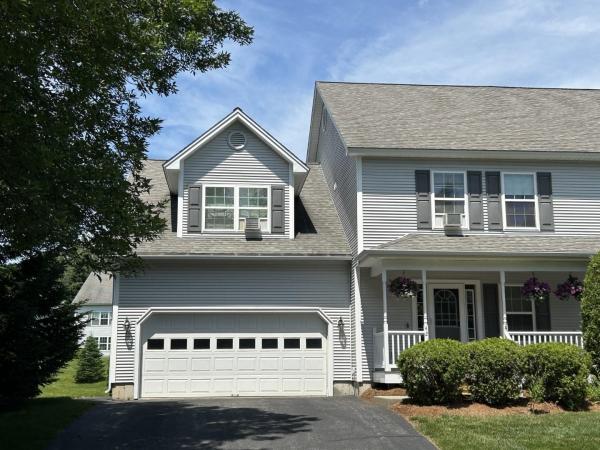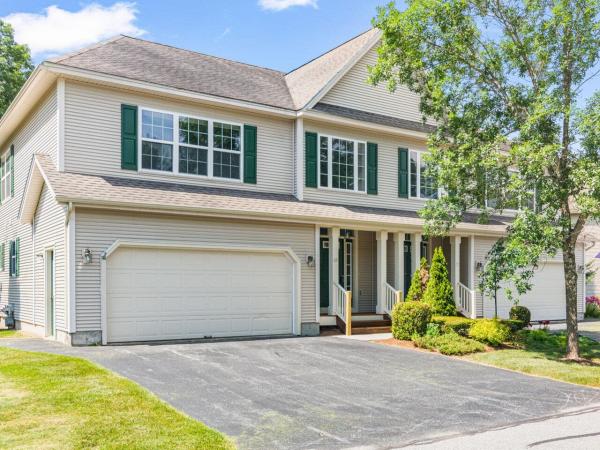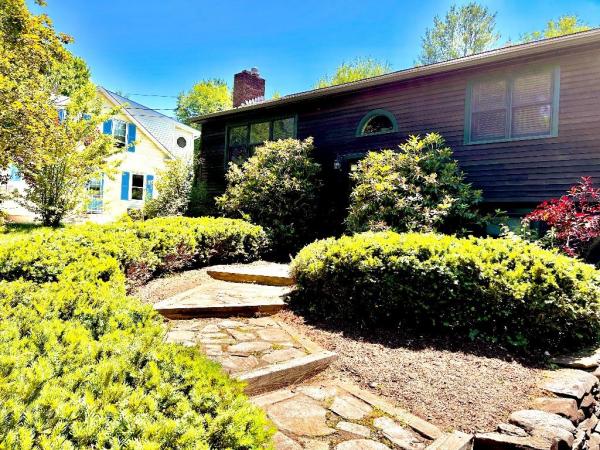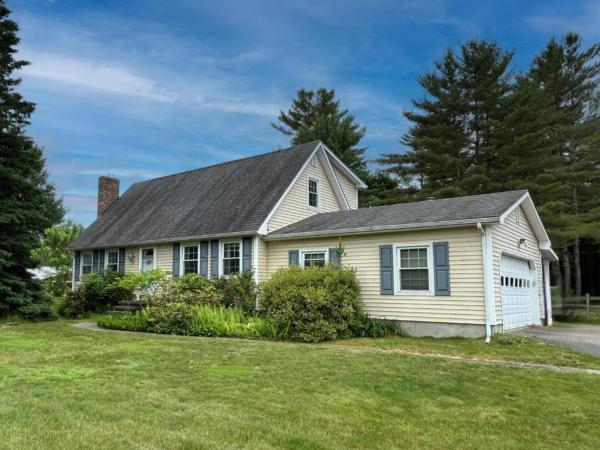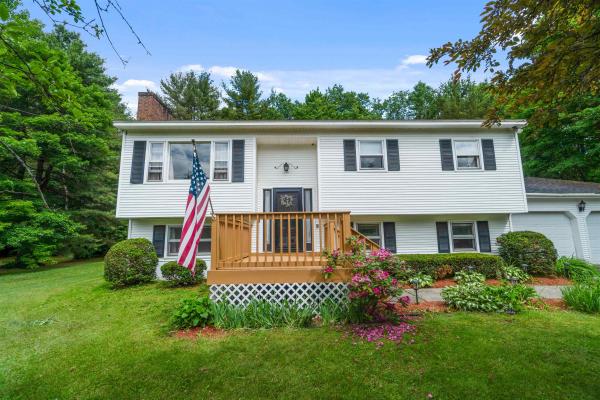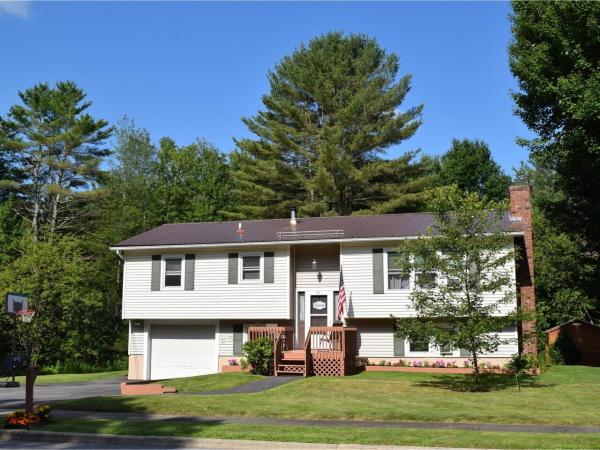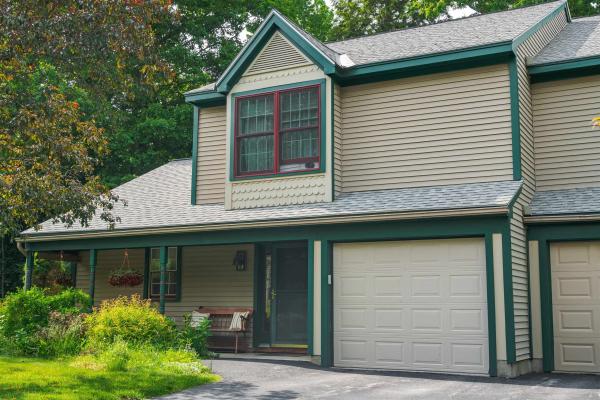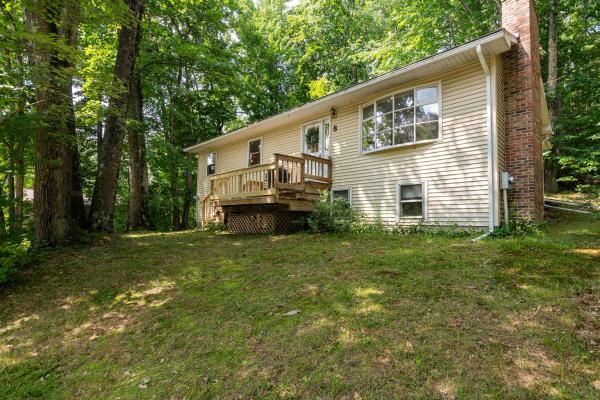Welcome to 22 Indigo Lane in Essex, Vermont! This beautiful property features a spacious open floor plan, a modern kitchen with stainless steel appliances, and a cozy living room with a fireplace. Upon entering the front door you instantly notice the dramatic open foyer which leads you to the main entertaining space. The townhouse boasts three bedrooms, two and a half bathrooms, and a private deck perfect for outdoor entertaining. The giant unfinished, walkout, basement is awaiting your imagination and full of possibilities. The neighborhood boasts its own pool, playground, and tennis courts. Access to nature is just outside your door! With its convenient location near shopping, dining, and outdoor recreation, this townhouse offers the perfect blend of comfort and convenience. Don't miss out on this wonderful opportunity to own this delightful townhouse.
This move-in-ready Essex townhome offers an exceptional blend of comfort and convenience in a sought-after neighborhood brimming with amenities. Enjoy the luxury of a pool, tennis court, playground and walking trails just a few steps from your door! With 3 beds, 2.5 baths and just under 2,500 finished square feet, this home offers a ton of space with large rooms and a great open floor plan! Inside, you’re greeted by the bright and sunny two-story foyer leading to the formal sitting room with built-ins and cozy gas fireplace. Into the eat-in kitchen, you’ll enjoy stainless steel appliances, granite countertops and an island with seating for two. The living room opens to the kitchen and dining areas, providing great flow for everyday life as well as entertaining friends and family. The sliding glass door leads to the private back deck and is the perfect place to relax and enjoy the outdoors. Off of the mudroom are the half bathroom and pantry along with access to the two-car garage. Upstairs, you’ll find the laundry room, two generously sized bedrooms that share the main bathroom and a sprawling primary suite complete with a walk-in closet and spacious en suite featuring separate vanities and a soaking tub! If you need more space, the basement offers another 1,100+ square feet with an egress window that can easily be finished for added square footage. Convenient location minutes to shopping and restaurants, 15 minutes to Williston and 10 minutes to Richmond interstate-access.
Welcome to your new home at 3 Cushing Drive, where modern comfort meets suburban convenience. This exquisite 3 bedroom townhouse is ideally situated less than 5 minutes to Five Corners and less than 10 minutes to Taft Corners, offering a desirable neighborhood setting with easy access to shopping, dining, and recreation. Step into the foyer with a large half bath to your right, then you're greeted by the well-appointed kitchen, featuring stainless steel appliances and ample cabinet space for all your culinary needs. The open layout seamlessly flows into the dining room before taking you through the spacious and inviting living room, complete with a cozy natural gas fireplace—perfect for relaxing evenings or hosting gatherings with friends and family. Upstairs, you'll find the luxurious primary suite featuring a mini split for added climate control, a cozy reading nook, and an ensuite bath with a giant, newly remodeled walk-in shower, offering a spa-like experience right at home. Two additional bedrooms provide plenty of space for kids, guests, or a home office. The second floor is also home to the laundry room and a full guest bathroom. The finished walkout basement provides and extra half bath and additional living space that can be used as a theater room, home gym, or play area—limited only by your imagination. Showings begin Wednesday morning, July 10th -- Open House Saturday, July 13th 1pm-3pm.
Warm & welcoming 3 bed, 1.5 bath raised ranch with 1 bed, 1 bath accessory apartment in desirable Essex location! From the lovingly landscaped front entry, step into the foyer and explore the main level which offers bright open-concept living. A perfect gathering place, the kitchen features an island, newer Whirlpool dishwasher (2023), newer GE fridge (2021), newer Frigidaire stove (2021), and ample countertop/cabinet space. Off the kitchen, find the dining space with newly refinished hardwood floors (2022) and sliders to access the back deck. Down the hall sits the primary bedroom with an attached ½ bath, 2 additional bedrooms, & a full bath, remodeled in 2022. Make your way to the basement, where you will find a large bonus space, laundry room, as well as access to the accessory apartment. Bright & inviting, this apartment offers newer flooring (2022), separate living & bedroom spaces, an efficient kitchen with newer Frigidaire refrigerator (2022), a ¾ bathroom, and a private side entrance. Outside, the private tree-lined backyard is a true oasis with a two-tiered deck and plenty of level lawn to enjoy, & the detached oversized two-car garage provides ample storage space. See features sheet for other home improvements! Located nearby to the shopping, dining, & entertainment options found in Essex, as well as a quick bike, drive, or walk to Sand Hill Park & Pool, you won’t want to miss out on the opportunity to make this home your own! Also listed as muli-family: MLS 5004003
Don't miss out on this stunning condo! This original Rivers Edge model unit is packed with features and value. A three-level duplex townhouse boasts 3 bedrooms and 3.5 bathrooms, featuring a spacious open floor plan. The kitchen includes a center breakfast island, granite counters, maple cabinets, and granite backsplash. Enjoy meals in the open dining area leading to a large deck overlooking private green fields. Hardwood maple floors grace the main living areas. The expansive primary suite offers wood flooring, a 3/4 bathroom, and an extra large walk-in closet. Two additional spacious bedrooms feature double closets. The light-filled, walkout lower level includes a large living area and a separate room, perfect for an office or studio. A ¾ bath on lower level makes this space great for a guest. A mechanical room and large storage area finish off the lower level. Efficient natural gas provides multi-zone heat, hot water, kitchen stove, and gas fireplace. Tons of windows allow for natural light and vistas over green space. Located near trails and Cascade Park, this condo offers a super convenient, well-maintained, move-in ready lifestyle. Only one domestic pet allowed. Only five people allowed per unit. Rental cap applies with a 6 month minimum lease. Open house Saturday June 22nd from 11am - 1pm.
Wonderful & Bright move-in-ready townhouse with 3 bedrooms & 2.5 bathrooms in a desirable neighborhood with 3 levels of natural light & an open floor plan! This spacious end-unit has an extra-large Kitchen with an abundance of cherry cabinets, big center island, stainless-steel appliances, work/charging station & walk-in pantry. Sunlit Dining room with beautiful hardwood floors that leads to the sunny deck overlooking common land. Spacious living room with cozy gas fireplace. Large Primary Suite which boasts a huge walk-in closet, a reading nook/sitting area and private bath with separate shower & relaxing soaking tub. 2nd Floor Laundry room with sink & tiled floor- W+D included. Nicely finished office with built-ins & 3 daylight windows for lots of natural light and a good-sized bonus room/ playroom greet you in lower level. Plus large unfinished area for workshop &storage. Attached 2-car garage. Great location - Enjoy everything the Village & Essex has to offer w/ wonderful recreation, shops, great restaurants and walking distance to schools & parks. Easy commute - less than 10 miles to Burlington, UVM Medical, Airport, Williston & I-89 Showings begin 7/13
Welcome to Oak Ridge Condominiums where you’ll enjoy access to great outdoor amenities including an in-ground swimming pool, tennis courts, playground, and nearby trails! This spacious 3-bedroom, 3-bathroom townhouse with hardwood floor throughout, offers a blend of comfort and functionality. The main floor boasts a formal living room with cozy gas fireplace and large kitchen with ample storage space and island. The kitchen seamlessly flows into the dining area and family room, a great design choice by the developer. A perfectly sized deck is off the family room, extending living space to the outdoors during warmer weather. As you enter the condo from the garage, a 1/2 bathroom is conveniently located just inside the door. Upstairs, an oversized primary bedroom suite features an adjoining full bathroom with a large soaking tub, shower, and two individual sinks. The suite also features a generous walk-in closet. The second floor includes two additional bedrooms, another full bathrooms, and laundry room equipped with a washer/dryer and laundry sink. The full unfinished basement offers great space for extra storage. Outside, enjoy views of the lawn and a peaceful treed landscape. This neighborhood is just minutes away from the Essex Experience and Indian Brook Reservoir, and an easy commute to Burlington. Don't miss your opportunity to own this property!
This 3 bed, 2 1/2 bath Essex townhome is located in the desirable Oakridge neighborhood featuring a pool, tennis courts and a playground. The home has an open first floor plan with remodeled kitchen featuring granite island and countertops, stainless steel appliances and an abundance of cabinet space for storage. The kitchen opens to the spacious living room with lots of natural light coming from the slider leading to the home's private deck. Just off the kitchen is the home's family room featuring a gas fireplace and bright hardwood floors. Also off the kitchen is the home's mudroom area leading to the large two car garage. The first floor is completed with a half bath and open foyer leading to the home's stairs to the second floor. The highlight of the second floor is the home's large en-suite bedroom featuring a walk-in closet, double vanities, shower and jetted soaking tub. The second floor has two additional guest beds as well as a full guest bath. The lower level of the home is finished and makes a great second living room, gym, movie room or studio. Outside the back deck overlooks a tree lined common area backyard which is perfect for kids and others looking to stretch their legs and get some outdoor exercise. The neighborhood also offers opportunities for walking or running along the private streets. This home is a short drive to Essex Junction, Richmond and Williston as well a short commute to Burlington. A great find and a must see.
Charming home in Essex Junction just steps from Maple Street Park and ADL middle school. 3 bedrooms plus flex space with one full bathroom and one 3/4 bath allows for lots of flexibility. Huge fenced in back yard abutting the park. Split level raised ranch with finished basement and daylight windows. One car attached garage with stone walkway and mature trees for lots of privacy.
Welcome to this charming 3-bedroom, 2 full bath home, boasting an attached 2-car garage. The updated kitchen seamlessly opens to the dining room, perfect for hosting gatherings. The first floor features two inviting living spaces; one with a cozy gas stove and the other with a sliding door leading to a back deck that opens to a private, fully fenced large backyard. Situated on .79 acres, this property offers access to trails right in your backyard. Located less than a mile from Saxon Hollow biking trails and conveniently close to all that Essex has to offer. The three bedrooms are located upstairs, providing a peaceful retreat, and a finished recreation room in the basement adds extra space for your needs.
Welcome home to this charming and spacious split level home in a prime location in Jericho. You’ll enter from the generously sized front deck, surrounded by beautiful landscaping. The main level of the home boats gleaming wood floors and an open floor plan. An updated kitchen overlooks a sunny dining space, which leads to the generously sized living room. 2 bedrooms, an office, and a full bath complete the main level. The lower level features a serene primary bedroom and plenty of space for relaxation and recreation in the large family room. A half bath, laundry room, and mudroom just off the oversized garage adds convenience. Out back, enjoy the privacy and lush green surroundings while you enjoy al fresco dining on the wooden deck. Located just minutes from Jericho’s schools, restaurants and amenities, and just a half hour commute to Burlington. Come see this beautiful home today! CUSFSH.
Spacious, bright and inviting, this 3 bedroom, 1.5 bath Essex Junction charmer is nestled on a cul-de-sac and has a large level lot with a shed. Fresh paint & stain throughout, this home has been lovingly maintained. The three season sun porch off the kitchen is a favorite for all. 3 generous sized bedrooms on the main floor and a family room with bonus room in the lower level, perfect for a home office. Close to all the amenities and activities that Essex has to offer including the fairgrounds, community pool, parks, shopping, dining & more! Delayed showings begin 7/22.
Charming 2-bed, 2.5-bath townhouse in the Autumn Knoll development, perfectly situated with easy access to the Essex Experience, 5 Corners, Jericho's town center, and numerous local attractions and schools. The property backs up to a serene wooded area, ideal for walking trails or relaxing on your tranquil back deck. An attached one-car garage and a paved driveway offering additional parking. Step inside to a welcoming foyer that leads to the kitchen featuring a double bay sink, gas stove, and stainless steel fridge and dishwasher. The kitchen flows seamlessly into the living room, adorned with a natural gas fireplace set in a beautiful built-in mantle, large glass doors that open to the back deck, and an abundance of natural light. The dining area provides a cozy setting for family meals. The main floor also includes a convenient half bathroom and access to the finished basement. Upstairs, you'll find two bedrooms, including a master suite with a walk-in closet and an ensuite bathroom featuring a dual sink vanity and a linen closet. The second bedroom, another full bathroom, a well-appointed office space, and a generously sized laundry room with extra storage complete the upper level. The finished basement offers a spacious family room perfect for entertaining or a kids' play area, along with a separate versatile flex space with endless possibilities. This home is ideal for any family, located in a friendly and inviting neighborhood with a spectacular location!
Unlock the potential of this spacious 3-bedroom, 3-bathroom end-unit condo, where timeless charm awaits your personal touch. Nestled in a sought-after community, this gem is brimming with opportunity for those with vision and creativity. Step inside and discover a canvas ready for your unique expression, while you envision yourself unwinding by the fireplace or on your private deck, overlooking lush greenery and landscapes. With a versatile floor plan, there's ample space to tailor each room to your lifestyle and preferences. With most of the home maintenance included, you have time to fully enjoy all Essex Town has to offer: a thriving arts and culture scene with local galleries, theaters, and music venues. Localized amenities including multiple parks, playgrounds, pools, and trail systems, recreation is easy year-round. Foodies will appreciate the diverse culinary scene, with an array of restaurants offering everything from farm-to-table cuisine to international fare. Sample fresh local produce at the farmers' market or sip on craft brews at one of the many breweries in the area. With a strong sense of community and a safe, welcoming atmosphere, Essex Town is the perfect place to put down roots. Come experience the laid-back lifestyle and natural beauty that make this charming condo a truly special place to live. Schedule your showing today.
Wonderful 3 bedroom, 2 bath ranch style home in popular neighborhood in heart of Essex Junction. Prime location as the front yard faces the school’s open green space and is a 1-minute walk to the school & playground! The homes welcoming floor plan has a spacious remodeled kitchen that leads to dining area which is open to the sunny living room. There are 3 bedrooms and a lovely updated full bath w/ wainscoting. Finished lower level with family room and stylish ¾ bath plus an unfinished laundry, utility & storage room. Relax on your back stone patio with pergola and enjoy playing or gardening in the private back yard with colorful garden beds. The garden shed, lawn mower and tools for the lawn included! Attached one car garage. The home has had many improvements over the last 10 years including new Furnace & on-demand water heater, carpet & laminate flooring, custom molded gutters w/shields and Samsung state-of-the-art washer & dryer. Great location by Elementary school & just minutes to restaurants; shopping and Village library; Essex dog park; Cascade Park; Pearl Street Park and Maple Street park & pool. With easy one level living in walkable Essex Junction; this home has something to offer for everyone.
Welcome to this inviting 3-bedroom, 2-bathroom raised ranch nestled in a charming and established Essex neighborhood. On the main level, you'll find a separate living room and dining room, perfect for entertaining or family gatherings. The kitchen is well-equipped, and the 3 season room offers serene views of the wooded backyard, providing a peaceful retreat. The main level also includes three bedrooms, with the primary bedroom featuring its own private 3/4 bathroom for added convenience. Downstairs, you’ll discover a cozy family room ideal for movie nights or relaxation, an office for working from home, a utility room, and two large flexible storage rooms that can be tailored to your needs. The lot is beautifully wooded, offering a sense of privacy and tranquility. Despite its secluded feel, the home is just minutes away from Essex's restaurants, recreation, and amenities, providing the perfect balance of convenience and seclusion. Experience the warmth and charm of this delightful Essex home. Welcome to your new home!
Fantastic opportunity to own one of the oldest buildings in Essex Junction. Wonderful lines and well built! This solid duplex sits at the end of a dead-end street with plenty of off-street parking. Super low operating costs and lots of opportunity to bring the current rents up to market rates. This property could easily be turned back into a single family home. Also listed as MLS 4985032
© 2024 Northern New England Real Estate Network, Inc. All rights reserved. This information is deemed reliable but not guaranteed. The data relating to real estate for sale on this web site comes in part from the IDX Program of NNEREN. Subject to errors, omissions, prior sale, change or withdrawal without notice.



