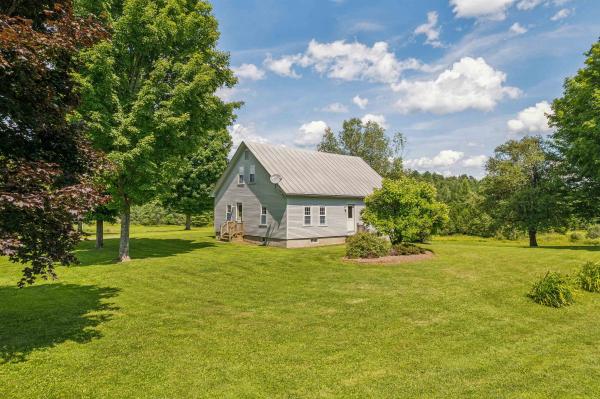Sellers are now including additional 11 acre lot! Breathtaking mountain views from this contemporary cape on a beautiful 46.6 acres of curated trails through the forest. The home is set back off the road sitting high above Beaver Meadow offering perfect privacy. Inside this special home is an expansive yet cozy layout. The main level kitchen, dining area, living room, and large family room are filled with windows pouring in natural light and easterly views of Groton’s mountain range. The living room has a corner library with built in bookshelves and a central Hearthstone woodstove which heats the home nicely. The 2nd floor is spread across two connected wings from dual staircases, the central stair leads to two smaller bedrooms and a full bath; the front stair leads to the large primary bedroom suite filled with natural light and a full bathroom. The home has custom pine flooring throughout adding character and charm. Below the main level is a bright and open finished walk out basement with laundry area and a bonus room with windows which works perfectly as a 4th bedroom. Out each door are covered porches extending the living spaces into the surrounding nature. Just off the home is a nearly complete 8 person woodfired sauna with a dressing room and deck space looking out onto the distant mountains. This magical property is filled with everything – a fenced garden, rows of berries, terraced fruit trees, perennial gardens, a wood shed, and a 2 car garage with workshop.
NEW Built in 2000, this Cape style home has gone through major updates in the last 4 years and is ready to move-in. Exterior updates include a new breezeway, new siding and energy shield wall insulation, new architectural shingles, new exterior doors, lighting, and wrap around deck. Entryway can be used as a large mudroom or office combo. Kitchen has new LG appliances in 2020, quartz countertop and fixtures. Just freshly built in June, the upstairs level which is spray foam insulated has addition of 2 bedrooms each with its own bathroom. Every room has new vinyl plank flooring or carpet. See attached List for all enhancements. The walkout basement walls are spray foam insulated, new LG washer and dryer in 2020, new hot water heater in 2023 and new well pump in 2023, and the double door allows easy access for storing bicycles, motorcycles, snowmobiles, kayaks and anything else you want to keep warm and dry. A 25ft x 28ft heated garage with 700sqft of storage space above is plumbed with electricity. 44 acres of rolling meadow along the Winooski River allow for walking trails and gardening opportunities, and all on freshly paved Route 2. Property was not damaged by any of the flooding that has occurred in 2011, 2023 or this year. 20 minutes to Montpelier and Barre or 20 minutes to St. Johnsbury.
Ever imagined owning a home with two kitchens: each with a different breathtaking mountain view? This beautifully and classically constructed, exceptionally clean and well taken care of home is now available! Sited on 3 acres of open land, surrounded by pristine farmland fields with plenty of room to garden, graze, or relax by a stream (one that is well suited to create a pond should you wish!). This home has a rich history - saved from being torn down and thoughtfully raised with a new foundation laid. The original timber frame has hand-hewn beams with the original wood pegs, hardwood floors, high ceilings, and classic brass hardware - and don't forget the charming clawfoot soaking tub. Each bedroom upstairs has a great walk-in closet, the primary having two! Storage is abundant - rare for an 1800's gem. A 3 bedroom home with an entirely separate 1 bedroom + 1 office apartment. With separate electrical panels, private entrances, two fully equipped kitchens, two laundry rooms, and two full bathrooms - this could easily act as a full time residence with an in-law apartment, long term rental to supplement income, or an entire investment property used as your weekend/summer escape. Only 20 minutes to Montpelier, shopping and restaurants. Want to see more? Take a look at the 3D walkthrough! Furniture negotiable for a turn-key experience!
© 2024 Northern New England Real Estate Network, Inc. All rights reserved. This information is deemed reliable but not guaranteed. The data relating to real estate for sale on this web site comes in part from the IDX Program of NNEREN. Subject to errors, omissions, prior sale, change or withdrawal without notice.





