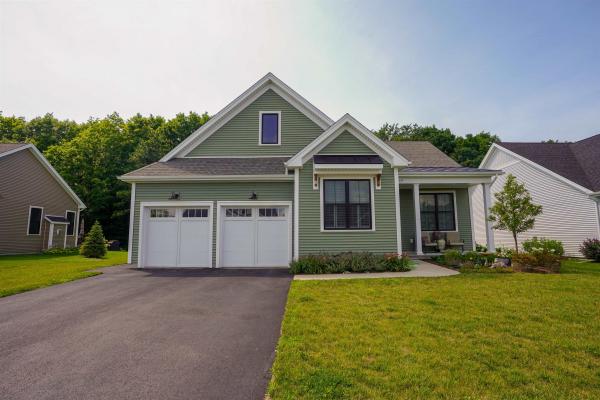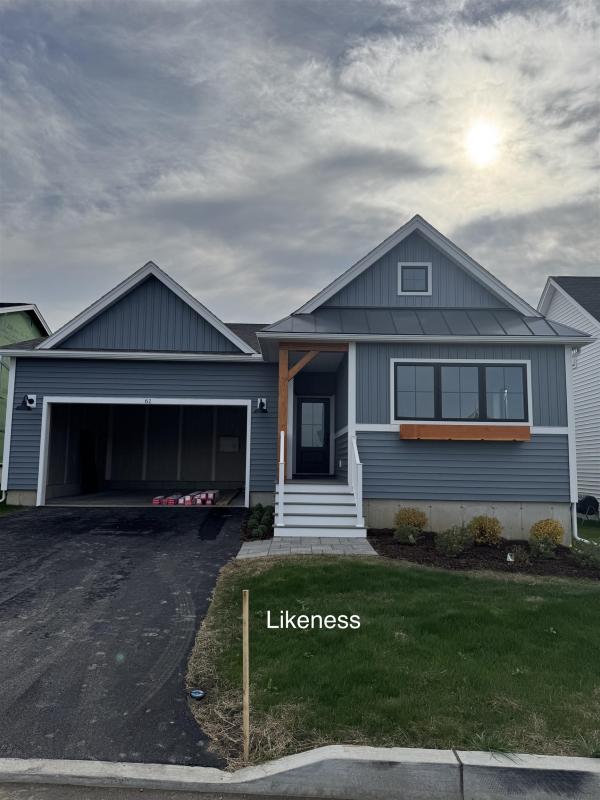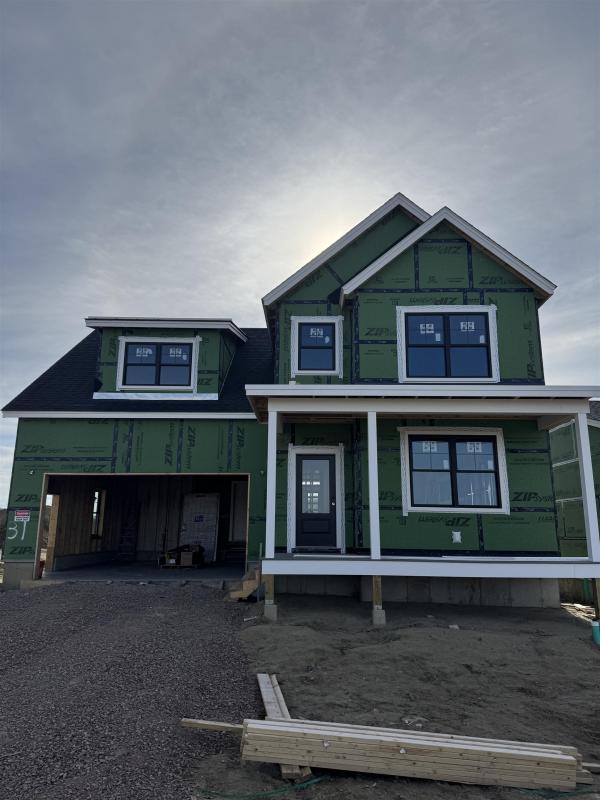Price Improved! Experience luxury and convenience in this nearly new carriage home located in the sought-after Kwiniaska Ridge community. This beautiful 2 bedroom, 2 full bath residence boasts an open floor plan, large windows, and soaring 10-foot ceilings, creating a bright and airy atmosphere. Enjoy a maintenance-free lifestyle with the HOA taking care of snow removal, leaf collection, and lawn care, allowing you to focus on personalizing the existing perennial beds. Nestled against preserved woods, this home offers unparalleled peace and privacy. Golf enthusiasts will appreciate the close proximity to Kwiniaska Golf Course, just across Spear Street. The partially finished basement adds valuable living space and features a brand new bathroom complete with a tile shower and heated tile floors. Very close to Shelburne's wonderful amenities. Just 15 minutes to all that Burlington has to offer, including BTV airport, UVM Medical Center and numerous shops & restaurants. Seller is a licensed Agent Don't miss this gem Open Houses Thursday 9/19 5-7pm & Sunday 9/22 1-3 pm
Our Shire floorplan is true single level living and offers a beautifully appointed 3 Bedroom home with included full home AC, quartz countertops, fireplace, and luxury upgrades throughout. Extensive energy efficiency upgrades included; R-33 Walls, R-60 ceiling, insulated basements, state of the art hybrid furnace system, and solar ready. Need additional living space? Finish the 9' ceiling height basement! Owned lot, not a carriage home...put up a fence, have a shed, plant extensive gardens, you name it, the flexibility is yours! Welcome to Edgewood Estates first phase of our exclusive single family homes and experience true craftsmanship by award winning builder. Located on true single family lots, these homes are conveniently located between Dorset St and Hinesburg Road, Edgewood offers the ultimate in convenience coupled with privacy and extensive access to city services and 1-89. Broker owned.
Meticulous and well-appointed cape in established South Burlington neighborhood awaits a new owner. Get ready to enjoy a beautiful and updated home on lot adjacent to paths and preserved land. Enjoy coffee on the Trex deck looking at stormwater pond and open space with a full fence for dogs or recreation. Kitchen offers ample white cabinets and decorative bead board with large island for gathering and plus separate coffee station. Dining room with loads of natural lights and sliders leading to deck for entertaining or enjoying morning quiet. Enjoy the gas fireplace and gleaming hardwood oak floors in the welcoming family room. Large primary suite on first floor offers oversized shower, jetted tub and walk in closet. Office or den found off French doors provides work or relax space. Upstairs you'll find three addition bedrooms and enormous bonus room for extra fun, teenagers or guests. Practice wood working or other crafts in large work shop and loads of shelving in basement. Or finish the space that has exterior access with Bilko door. Store your tools or equipment next to gardens at the edge of property. Located in what many kids would describe as the best Halloween neighborhood in town, with nature trails at the end of the street, and close to airport and great schools.
Welcome to Edgewood Estates and our exclusive single family homes. Phenomenal location and amazing Southern exposure and views! Luxury craftsmanship provided by award winning builder. Conveniently located between Dorset St and Hinesburg Road, Edgewood offers the ultimate in convenience coupled with privacy and extensive access to city services and 1-89. Our Saybrook floorplan is offers a very well appointed 3 Bedroom home with included full home AC, quartz countertops and luxury upgrades throughout. Need additional living space? Finish the 9' ceiling height basement! Owned lot, not a carriage home...put up a fence, have a shed, plant extensive gardens, you name it, the flexibility is yours! Foundation in as of listing date! Broker owned
© 2024 Northern New England Real Estate Network, Inc. All rights reserved. This information is deemed reliable but not guaranteed. The data relating to real estate for sale on this web site comes in part from the IDX Program of NNEREN. Subject to errors, omissions, prior sale, change or withdrawal without notice.






