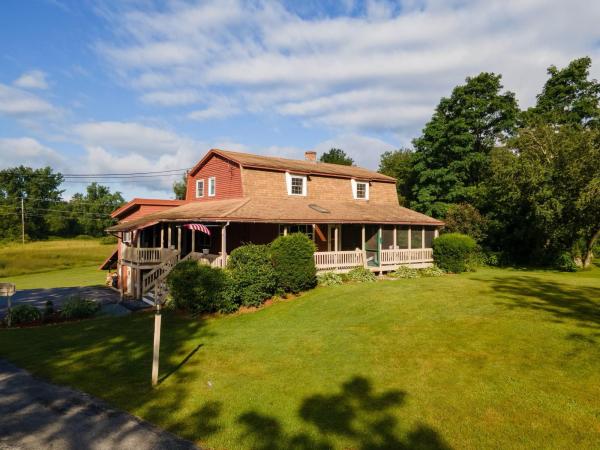Castleton’s mile-long tree-shaded Main Street, lined with historic houses, makes it one of the loveliest villages in Vermont and it retains an outstanding architectural heritage spanning two hundred years of Vermont history. This Federal style home has the classical details with its central entrance adorned with columns and windows symmetrically placed on either side of the entrance. The interior details are more delicate, in its ornamentation and elegance. The main rooms on the first floor have high ceilings with decorative molding and ceiling medallions and beautiful wood floors, all these spaces being designed for gathering. The four nicely appointed bedrooms and main bath are located on the second floor. Designed with luxury custom cabinetry and VT Verde antique marble countertops the kitchen has a large butcher block island and high-end stainless steel appliances. Discover the hidden den, accessed via back staircase, featuring paneled cherry and exposed brick walls. Once known as The Maples circa 1811 the home has six fireplaces and overlooks the Castleton village green. Enjoy the serene yard with patio, covered back porch, pergola, stonewalls, gardens, and landscaping around the property. Located within the Village, where a general store, a 1940’s style diner, and a few local eateries make it a fun and social gathering place, with the College on a side street nearby. Also nearby to the train station and to recreational opportunities from lakes, the D&H Trial and more.
Nestled on a picturesque 10.2-acre lot, this charming 3-bedroom, 2-bathroom house seamlessly blends rustic charm with modern convenience. As you step inside, you are greeted by a cozy living room, where a wood stove invites you to unwind after a long day. Adjacent to the living room is a spacious kitchen, providing ample counter space and storage. The dining room is perfect for hosting dinner parties or enjoying family meals. The first floor also features a bedroom, and a full bathroom with laundry facilities, ensuring easy and efficient daily living. Upstairs, you'll find two more generously sized bedrooms, a dedicated office space provides the perfect environment for working from home or additional sleeping space. One of the highlights of the upper level is a substantial walk-in closet, which offers the potential to be converted into a primary bathroom, adding further luxury to the home. Outside, the large front porch invites you to enjoy your morning coffee or evening meals, with a screened-in area that keeps the bugs at bay. The property includes access to the serene Castleton River and the VAST trail, making it ideal for snowmobiling enthusiasts during the winter months. Storage is no issue with a one-car garage and a detached 3-bay shed/garage, offering ample space for vehicles, a camper, and a boat. Don't miss out on this exceptional property. Contact us today to schedule a viewing and make this dream home yours!
Nestled within one of Lake Bomoseen’s most coveted spots, this log cabin boasts pristine waters and exclusive deeded lake access complete with a private dock. Revel in stunning lake vistas year-round from the expansive wrap-around deck. Step inside to discover an inviting open-concept layout encompassing the living, kitchen, and dining areas, highlighted by cathedral ceilings and panoramic views, with sliding doors opening onto the deck, perfect for hosting gatherings. The main level hosts the primary suite featuring an en suite bathroom and walk-in closet. Upstairs, a spacious loft area and a second bedroom, also en suite, await. Completing the home is a full basement with a single garage bay, offering the potential for additional finished space with its 8-foot ceilings. With shared direct lake frontage for enjoyment with loved ones and your very own 38-foot private dock, this property promises endless lakeside bliss. Visit the Okemo real estate community today. Taxes are based on current town assessment.
Experience the epitome of country living with this captivating ranch-style home nestled on over 22 acres of pristine land. Situated along the high ridge offers breathtaking views of both the lush landscapes of western Vermont and the picturesque vistas of eastern New York. Embrace the tranquility and serenity of rural living, surrounded by nature's beauty, while enjoying the convenience of modern amenities and the charm of a spacious, single-level layout. Entering through the attached two car garage you will immediately enter the large eat-in kitchen, which boast plenty of cabinet and counter space. This space also captures the scenic views go on for miles which will make summer dinners something to remember. Switching to the front side of the house you will find a large living room with with even more sprawling views of Castleton and Ira. Finishing off the main floor are three well appointed bedrooms and two bathrooms. Downstairs you will find a full but unfinished basement which is great for storage or additional finish-able space for future growth. So, whether you're lounging on the covered front porch, relaxing on the back deck, exploring the vast grounds, or simply taking in the panoramic scenery, this property promises a lifestyle of unparalleled comfort and natural splendor. Welcome home!
© 2024 Northern New England Real Estate Network, Inc. All rights reserved. This information is deemed reliable but not guaranteed. The data relating to real estate for sale on this web site comes in part from the IDX Program of NNEREN. Subject to errors, omissions, prior sale, change or withdrawal without notice.






