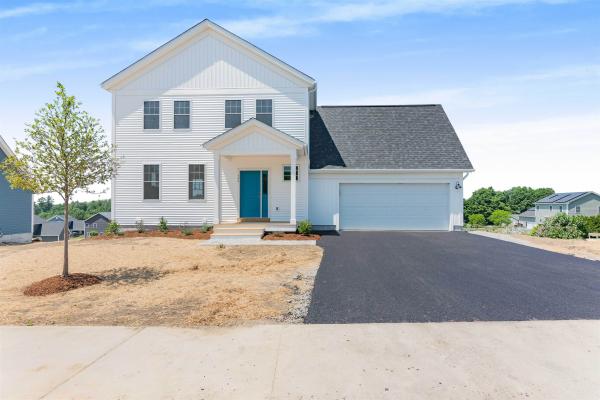Welcome to Sterling Homes' newest micro development in sought-after Jericho location! Offers low maintenance living with all new construction and energy efficiency. The Allen Plan is a colonial style home, featuring three bedrooms, three bathrooms, two car attached garage and quality finishes throughout. Other plans and designs available. Enjoy entertaining guests in your open concept living area complete with 9’ ceilings, abundant windows and plenty of natural light. The kitchen comes with quartz countertops, stainless appliances, gas cooking & a center island. A slider door leads out onto an optional back deck and green space. On the main level you'll find an open concept kitchen and dining as well as a spacious living room, half bath and a mudroom entry from the garage. Upstairs are 3 bedrooms including a primary bedroom with ensuite bathroom and walk-in closet. Space above the garage could be finished as a bonus room or office. The basement has egress window, a laundry area and allows for future finished space including a potential office. Photos are likeness only.
Welcome to this charming 4-bedroom colonial in the sought after Foothills neighborhood. You will appreciate quality details including the front porch with Ipe decking, VT slate flooring in the mudroom, and birch hardwood flooring throughout the first floor. The eat-in kitchen with island is the heart of the home with high-end finishes including granite countertops, cherry cabinets, and GE Cafe appliances. The open flow to the family room is great for entertaining and features a VT castings wood stove. The perfect place to relax on the cooler fall days! A formal dining room adjoins the additional living room, showcased by a wood fireplace, adding to the warmth of the home. There is a 1/2 bath with laundry to complete the first floor. The second level has 4 bedrooms, including the primary with a remodeled en suite bath with tiled shower, and walk-in closet. The additional bedrooms are spacious and share a full bath. The finished basement is a great space for work and play, with office and media/rec room, as well as a workshop area. Outside, the 680 sq. ft. VT bluestone patio is a definite highlight, and the perfect place to take in the private serene setting bordered by charming rock walls. An attached 2-car garage with storage and basement access, newly paved driveway, recently painted cedar exterior, newer roof, and outdoor shed are additional features to be appreciated. All sitting on a large 1-acre lot in a peaceful location, this Jericho home is not to be missed!
Nestled on a wooded hillside, South Hill will offer 9 homes from 1600 to 2400 square ft. South Hill is serviced by Town water, Community septic system, natural gas and a private roadway. This Fillmore home features a Cape style one level home with 2 bedrooms, 2 baths, two car garage with a partially finished daylight basement and the best of finishes. The home is also available as a three bedroom with full bath at additional cost. This home will be available for an November 2024 Closing. Only one lot available for a Spring 2025 Closing.
© 2024 Northern New England Real Estate Network, Inc. All rights reserved. This information is deemed reliable but not guaranteed. The data relating to real estate for sale on this web site comes in part from the IDX Program of NNEREN. Subject to errors, omissions, prior sale, change or withdrawal without notice.





