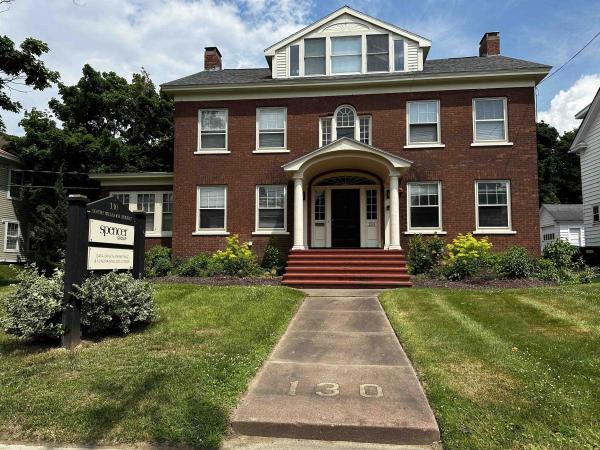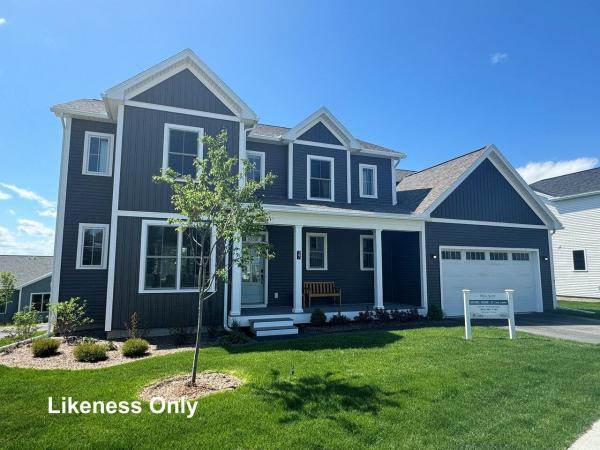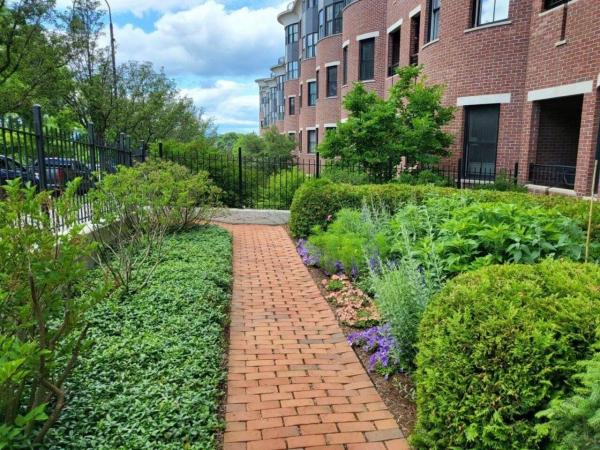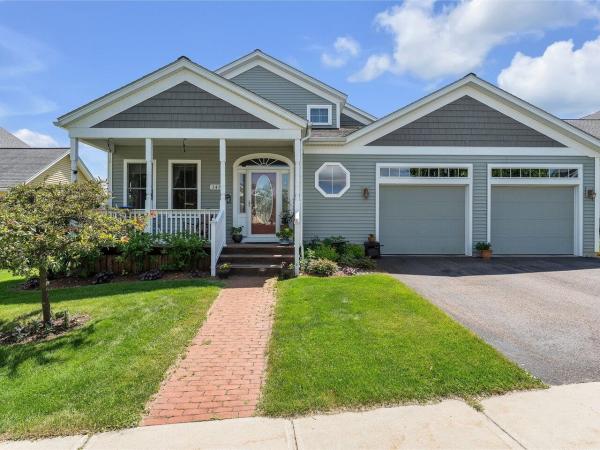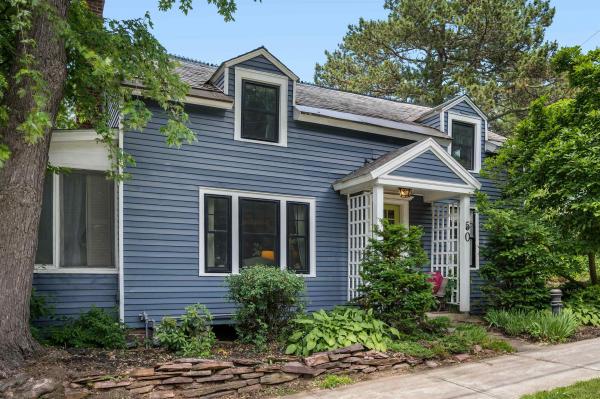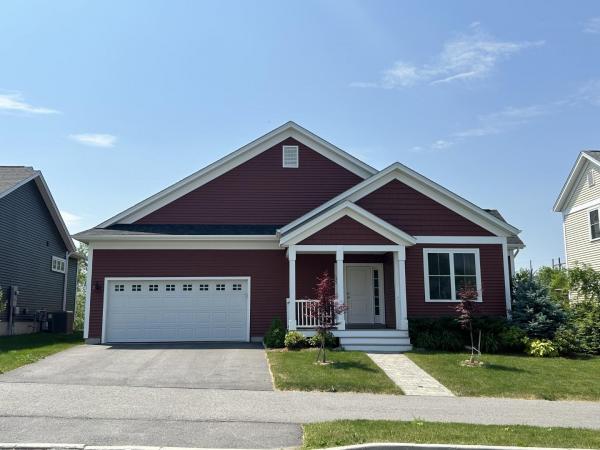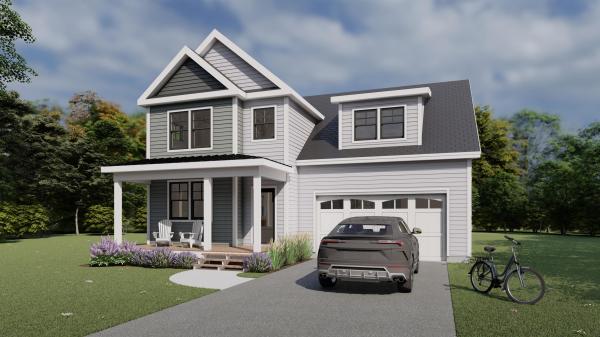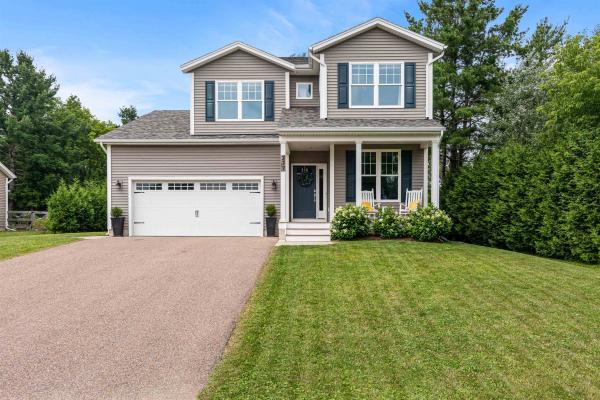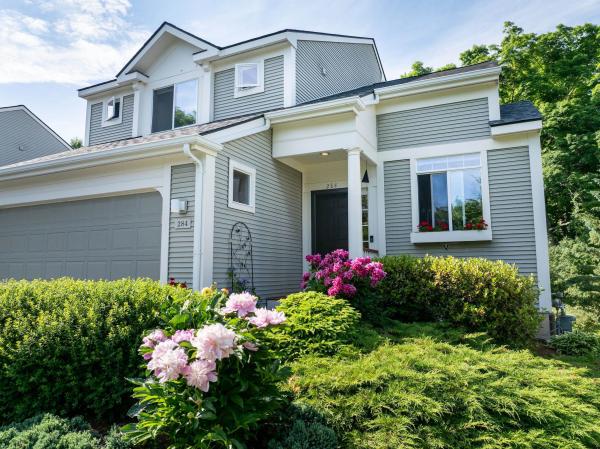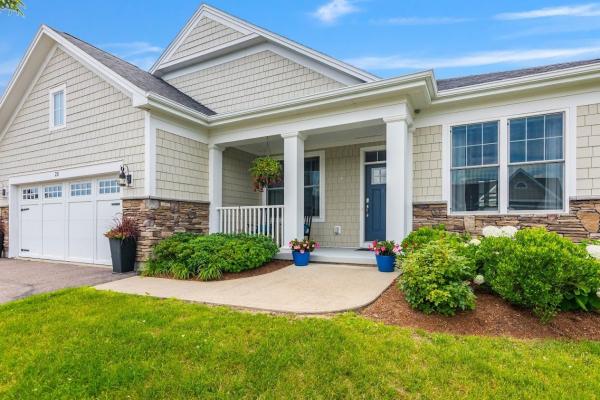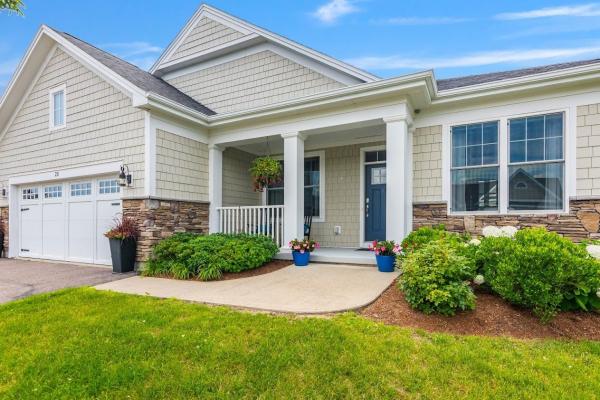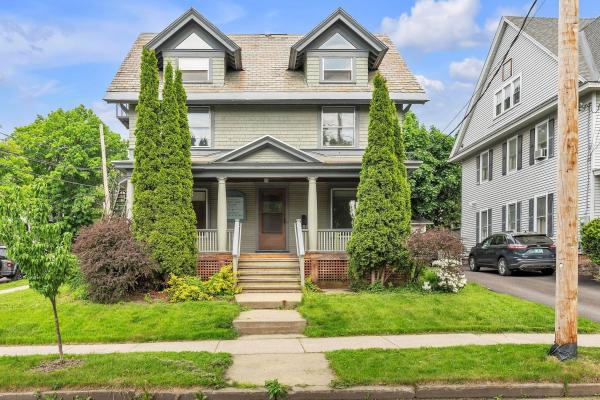Building Overview: Beautiful and historic brick building located just off Main Street on South Willard Street in Burlington, VT. The property has been the offices for several established area businesses for the last several decades and offers well-maintained grounds, 8-9 surface parking spaces with a convenient location close to both downtown Burlington and I-89. National + State Historic Registry J Henry McGreevy House 1927 Built as a single family residence, this could be changed to residential use, with appropriate zoning permit. 4,047SF on 2.5 stories with a large basement. The first floor has a timeless layout with a grand entryway and staircase. The second floor offers 7 rooms, French doors, historic details, and ample natural light. The third floor was an apartment, with one large room looking out over Burlington, and a sitting area that looks out onto a private patio. This is an amazing opportunity to own a piece of Burlington history.
The last Zinnia Model offered in Hillside East-one of the first 100% fossil fuel and carbon free neighborhoods in the country brought to you by the team at O'Brien Brothers. Quality, energy efficient new construction that will be built to pursue both Energy Star and the U.S. Department of Energy's Zero Energy Ready Home (ZERH) certification, with a variety of models & high-end finishes to choose from. Every home offers a resiliency package including solar, Tesla Powerwalls for renewable energy storage, an EV car charger, plus carbon free heating and cooling via eco-friendly ducted electric heat pumps powered by Green Mountain Power's carbon free grid. The Zinnia model is the perfect home for active Vermont households, the open floor plan features an oversized island in the chef's kitchen, dining area, and family room all in perfect proximity. The walk-in pantry offers additional dry goods storage, and the mudroom drop-zone and entry bench are responsive to the busy modern lifestyle. A secluded primary bedroom suite with expansive en-suite bath and 2 walk-in closets provide privacy but also proximity to the 3 additional bedrooms on the 2nd level. Expansive windows and decks, plus the option to finish the walkout lower level all make this the perfect home for a growing household or for those who love to entertain. Located in Hillside at O'Brien Farm, convenient So Burlington location. Pricing subject to change. Photos likeness only.
The best of city living overlooking Lake Champlain and conveniently located in the heart of Burlington where you are near the waterfront, shopping, restaurants, the Church Street Market Place and cultural activities. This luxury, end row condo offers a great open floor plan with a kitchen that will delight the chef of your home. The kitchen offers a breakfast bar, granite counters and stainless appliances. The cozy den offers built in cabinetry and is open to the formal dining room and the spacious living room. The living room has a curved wall of windows to enjoy your view and access to a private balcony with lovely lake views. Beautiful Brazilian Cherry hardwood flooring throughout. The primary bedroom features a walk in closet with custom built-ins and a private full bath with new glass door. The second bedroom offers a large double closet, a bath with pedestal sink, new shelving & medicine cabinet, and a new shower door. There is a new stackable washer and dryer. A welcoming foyer with double closet and beautiful stained glass above the front door. There is a secure lobby with an elevator and this unit has two parking spaces – one covered and one on the roof - and there is locked storage in the basement. You will love being near everything right out your door and enjoy the bike paths Lake Champlain, all the festivities at Waterfront Park and the convenience to UVM, the Medical Center and I-89.
Beautiful 3-bedroom, 2.5-bath, Sterling-built home with first-floor primary suite and large workshop on one of South Village's best lots! So much sunshine with southern exposure throughout the first floor which offers an eat-in kitchen, dining/living room, office, laundry, and primary suite. First floor also features hardwood floors and cozy 3-season sunroom with heat pump overlooking gardens. 2 generous bedrooms upstairs with shared bath - all flooded with light. Large basement with storage and huge workshop complete with dust collection system - let your creativity flow! Lovely raised bed garden, lilacs, peonies, hydrangeas, river birch trees, and so much more! 2-car garage with storage in back has easy access to basement. Owned solar panels and car charger make this an economical and environmentally conscious home. South Village is an "agrihood" community with 130 acres of preserved land that encompasses a neighborhood owned organic farm and 7 miles of trails. Easy living with mowing and snow removal included! Adjoining bike path will take you many miles and leads to schools and South Burlington amenities. Mowing and snow removal included in association fees.
A slice of paradise right in the Burlington Hill section! You won't believe the view of Lake Champlain from this beautifully landscaped parcel minutes to downtown Burlington, UVM, Medical center & shopping. Entertain outback on the patio or any number of the sitting areas under the trees, by the in ground pool or wayback by the fish pond. Fire up the wood fired pizza oven or relax next to the fire pit. Fully fenced in for your furry friends. This is a back yard you HAVE to see to believe! Enjoy the detached garage turned game room, boasting an additional 570 sqft of living space or easily convert back to a garage. Enter from the driveway to find a sun filled sitting room that leads into a kitchen with views of the pool/patio. A dining room, cozy living room with fireplace, bonus room with closet, laundry/office space finish out the first floor. Upstairs you'll find two lakeview bedrooms and a primary with full bath and a walk in closet. New windows going in mid June! Schedule your tour of this beautiful, well cared for home in an unbeatable location today!
Immaculate Ranch style home in one of the premier lots of the sought after South Village Neighborhood! An exquisite open concept floor plan that fills with natural light. Featuring three bedrooms including a first floor Owner’s Suite. Home boasts a modern kitchen, with new appliances and a kitchen island that’s perfect for entertaining. Within the open layout the fireplace creates a cozy living room ambiance. A full lower level with Egress Windows is available for a future custom finish. A yard with a patio backing up to a wooded area offers plenty of privacy. Residence also includes an oversized two-car garage, central air, washer & dryer and walk in closet space. Built by the national Green Build Standards by award winning Sterling Homes and located in Vermont’s first premier Agrihood with a thriving Community Farm Market & Community Supported Agriculture. All within minutes of Downtown Burlington amenities, University of Vermont Medical Center, Lake Champlain and the International Airport.
BEAUTIFUL MODEL HOME FOR SALE / MOVE IN NOW! 10' ceilings w/ loads of natural light bring this home to you. Just minutes from the Lake, the museum, and downtown Burlington. Extremely energy efficient with a true HRV system included for indoor air quality. Central Air, Anderson windows. Natural Gas fireplace, hardwood flooring per plan, Tile floors per plan, 42" cabinets w/ easy glide doors and drawers. Quartz countertops and GE profile kitchen appliances. AVAILABLE NOW!
Come see South Burlington's newest Neighborhood called Spear Meadows. W/ In a scenic setting you have all the luxuries at your fingertips. Just minutes from the Lake, the museum, and downtown Burlington. Extremely energy efficient with a true HRV system included for indoor air quality. Loads of high end features including central air, a natural gas fireplace, hardwood flooring per plan, Tile floors per plan, 42" cabinets w/ easy glide doors and drawers. Granite tops and GE kitchen appliances. 10' ceilings and oversized windows. This home has a garden basement included that optionally could be finished if additional bedroom, bathroom and more living space is desired. Ask agent for cost and plan for additional finished basement .
Welcome to Edgewood Estates first phase of our exclusive single family homes. Conveniently located between Dorset St and Hinesburg Road, Edgewood offers the ultimate in convenience coupled with privacy and extensive access to city services and 1-89. Our Saybrook floorplan is offers a very well appointed 3 Bedroom home with included full home AC, quartz countertops and luxury upgrades throughout. Need additional living space? Finish the 9' ceiling height basement! Owned lot, not a carriage home...put up a fence, have a shed, plant extensive gardens, you name it, the flexibility is yours!
The Jefferson floor plan offers 9’ ceilings on the main floor, a fire-lit great room, chef’s kitchen with granite counters and stainless steel appliances, plus a private first floor primary suite - all designed for comfortable living and entertaining. South Village is an “Agri-hood” with 150 acres of preserved land, beautiful views, an organic community farm & CSA, trails & recreation paths, and energy efficient homes; all in close proximity to schools, colleges, shopping, restaurants, the Burlington International Airport, and UVM Medical Center. Prices subject to change.
Have the best of all worlds- live in the exclusive part of South Burlington where hawks soar and redwing blackbirds flit through the grasses, where peace and nature abound yet be convenient to everything. Just ten minutes to UVM Hospital, seven minutes to food shopping or for a home center errand. This location offers 10 beautiful acres that are lush and green, filled with rabbits and turkeys. There's a terrific flat backyard for baseball or winter hockey rink as well as a great sledding hill. Plenty of room for chickens, goats, horses, and pigs as well as garden spots galore. If you want land and more project space than a traditional development can offer, if you want to live closer to the land, this home may be the right fit for you. This home is filled with light and suited to both book lovers and those who make. Bring your books and tools and build a life for your family in this special home, Seize this unique opportunity to own 10 acres in the most beautiful spot in town. The tenants supplement your income, making the dream of owning land a reality. Quartz countertops with undermount sinks and smart flooring choices mean that your home looks clean. The low maintenance exterior allows you extra time for the projects you have always wanted to do. Andersen windows and specialty siding with extra insulation as well as a 30 year boiler and abundant Artesian well make this property a bargain. Come and visit, you might never leave.
Welcome to this meticulous and smart 3 bedroom open concept home. Beautiful kitchen with gleaming white cabinets, quartz countertops, island, gas range, and walk in pantry. Gorgeous walnut floors throughout first level. Open floor plan connects kitchen, dining room and family room with gas fireplace with attractive slate surround and built-in shelving and crown molding. Wonderful flat yard for games and entertaining and shed for lawn equipment and gear. Awesome office on first floor. Primary suite with large, customized walk-in closets en suite bath with quartz-topped double vanity and custom tiled shower. View Mt. Mansfield and Camel's Hump from two other upstairs bedrooms with walk-in closets and shared full bathroom. Second floor laundry makes that chore easy. Well-lit and clean basement offer double egress windows and loads of bonus space for play and exercise. Air conditioning, built-in shelving in entry and mudroom, trex decking and newer systems make this home comfortable and organized and ready for new owner. Enjoy private and newer home in welcoming neighborhood. Easy access to airport, great schools and city center.
Welcome to your dream retreat! Elegant & spacious townhome in the coveted Glen Eagles neighborhood nestled within the prestigious Vermont National Golf Course community. Experience the epitome of easy, luxury living in this meticulously maintained home. Many fine finishes and extras throughout including a custom stained glass decorative window. Modern open floor plan with soaring cathedral ceiling and beautiful hardwood flooring. Chef’s kitchen boasts quartz countertops, custom wood cabinetry, and newer appliances. Expansive living/dining room leads to a gracious deck, perfect for gatherings & entertaining. Double-sided gas fireplace adds warmth & charm, enjoyed from both the living & family rooms. Retreat to your private primary bedroom suite, featuring a custom walk-through closet and spa-like bath with an oversized tile shower & double vanity. Two additional guest rooms provide ample space for family & friends each featuring a private bath. The finished lower-level with walk-out leads to a private patio framed by new landscaping and offers additional living space, ideal for a home office, gym, or recreation room. Enjoy a 2-car garage with finished interior & added storage. Custom blinds by Hunter Douglas installed throughout. An abundance of recreation including nearby Dorset Park, bike path, walking trails, golf & more. Conveniently located, minutes to schools, shopping, UVM, Medical Center, Lake Champlain and downtown Burlington. Tranquility and serenity abound!
Luxurious, low mtc. one level living awaits in this Finney Crossing Carriage home. Located on an oversized corner home site w/ large greenspace surrounding. The spacious open living area w/ 9' ceilings and large windows feature incredible year round natural light. Beautiful hardwood floors, natural gas fireplace compliment the great room living area. In the center of it all sits a stunning kitchen w/ Quartz countertops, large Island, LG SS appliances, large walk in pantry and a custom backsplash. spacious mudroom w/ drop zone access the 2 car garage. Primary suite features an attached large bathroom w/ a custom tiled shower, dual vanities, granite tops and 2 walk in closets.an additional bedroom, den/flex room and full bath complete the main level. Central air and central vac provide easy living in comfort. Neighborhood amenities include managed exterior home mtc., clubhouse w/ pool, basketball, tennis and pickleball. landscape yard mtc. and snow removal are included w/ HOA. walkable to shopping and restaraunts w/ I 89 access 1/2 mile away.
Luxurious, low mtc. one level living awaits in this Finney Crossing Carriage home. Located on an oversized corner home site w/ large greenspace surrounding. The spacious open living area w/ 9' ceilings and large windows feature incredible year round natural light. Beautiful hardwood floors, natural gas fireplace compliment the great room living area. In the center of it all sits a stunning kitchen w/ Quartz countertops, large Island, LG SS appliances, large walk in pantry and a custom backsplash. spacious mudroom w/ drop zone access the 2 car garage. Primary suite features an attached large bathroom w/ a custom tiled shower, dual vanities, granite tops and 2 walk in closets.an additional bedroom, den/flex room and full bath complete the main level. Central air and central vac provide easy living in comfort. Neighborhood amenities include managed exterior home mtc., clubhouse w/ pool, basketball, tennis and pickleball. landscape yard mtc. and snow removal are included w/ HOA. walkable to shopping and restaraunts w/ I 89 access 1/2 mile away.
Take advantage of an amazing opportunity in one of Burlington’s most sought after neighborhoods. This building has been home to a law firm for the past 30 years and is ready for a new life as a residence. This beautiful building features 3322 square feet of finished space across 3 stories, with the 3rd floor currently set up as a studio apartment. Flexible layout reasonably allows for five bedrooms. Buyer side to verify that the layout and bedroom count works for their purposes. First floor is filled with natural light, with plenty of space to design & build your ideal kitchen and expanded bathroom. Second floor features a kitchenette, bathroom, and 5 additional large rooms for use as bedrooms, office space, playrooms, or whatever your imagination can create. Beautiful covered front porch for enjoying Burlington’s summer evenings. Updated heating system installed in 2022. Perfectly located 2 blocks away from UVM Campus, Champlain College, & Downtown Burlington, with off-street parking for 6 cars. A few blocks away from the public bus line and City Market Coop. This is an ideal Burlington location. OPEN HOUSE Saturday June 8th - 10:00-Noon.
Sunlight soaked 4-bedroom carriage home located in the sought after Cider Mill community. This gorgeous home has been cared for and updated through the years. The first floor is bathed in natural light and the hardwood flooring seems to illuminate the open floor plan even further. This kitchen features all new stainless-steel appliances and granite countertops. The rest of the first floor is perfect for entertaining and if you need even more space, you can make your way out to the large deck for some of the most glowing sunsets in Chittenden County. The second floor is truly your private getaway. The vast primary bedroom is only humbled by the amazing double walk in closet and the bathroom you have been looking for. The second floor also boasts two large bedrooms, laundry, and another updated full bathroom to share. The finished basement can be the getaway for a good movie. A fourth bedroom with 3/4 bathroom finishes off the tour of one of the most impressive homes in Cider Mill. This home has all the character that you have been looking for and is just minutes from Burlington, golf, the bike path, and I-89. This one must be seen to believe!
Move in before end of year! Welcome to Hillside East - one of the first 100% fossil fuel and carbon free neighborhoods in the country brought to you by the team at O'Brien Brothers. Quality, energy efficient new construction that will be built to pursue both Energy Star & the U.S. Department of Energy's Zero Energy Ready Home (ZERH) certification, with a variety of models & high-end finishes to choose from. Every home offers a resiliency package including solar, Tesla Powerwalls for renewable energy storage, an EV car charger, plus carbon free heating & cooling via eco-friendly ducted electric heat pumps powered by Green Mountain Power's carbon free grid. The Willow Townhome offers a convenient 1st floor primary bedroom suite with private bath & walk-in closet. The well-appointed kitchen includes a center island, walk-in pantry, & is flooded with natural light from the sliding doors to the exterior patio or deck. The formal entry porch leads to a gracious foyer with powder room & home office, while the entry from the 2-car garage leads to a mudroom & drop zone adjacent to the laundry room. The 2nd floor features 2 bedrooms, a full bath, additional bonus area, plus storage space. The lower level offers additional storage or can be finished into a fourth bedroom & full bath. Located in an established community with gorgeous landscaping, parks, & wooded trails. Convenient to work, schools, & shopping. Photos are likeness only. Prices subject to change.
© 2024 Northern New England Real Estate Network, Inc. All rights reserved. This information is deemed reliable but not guaranteed. The data relating to real estate for sale on this web site comes in part from the IDX Program of NNEREN. Subject to errors, omissions, prior sale, change or withdrawal without notice.


