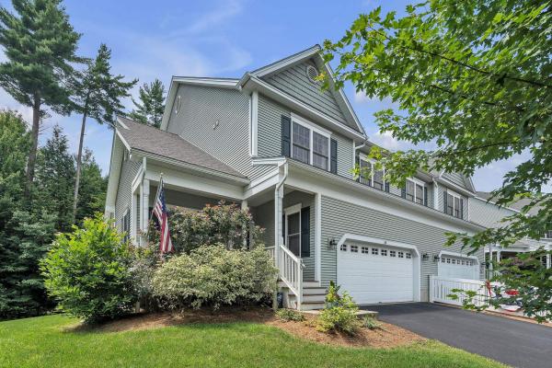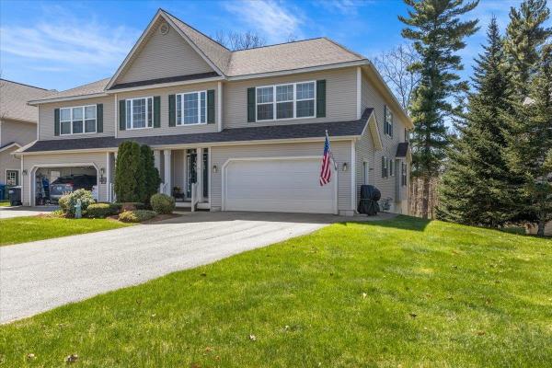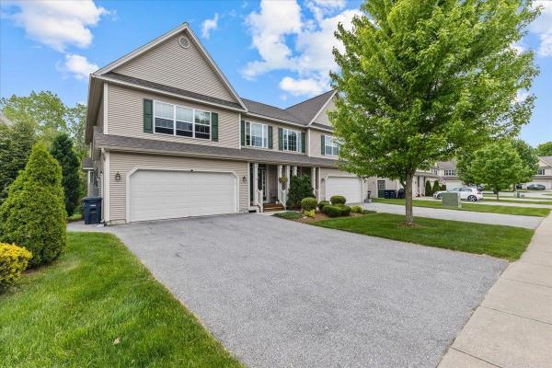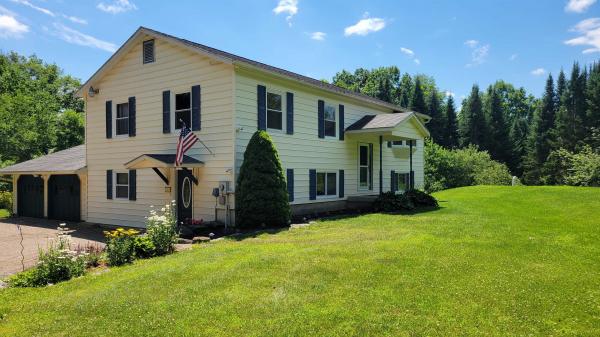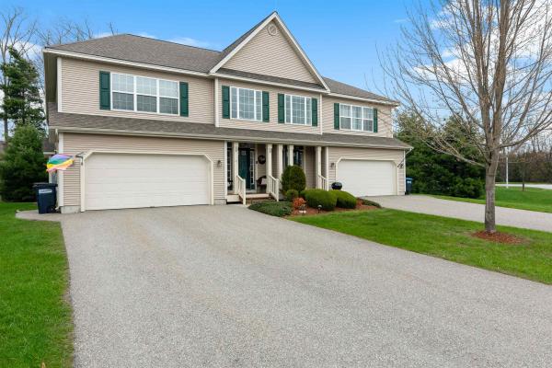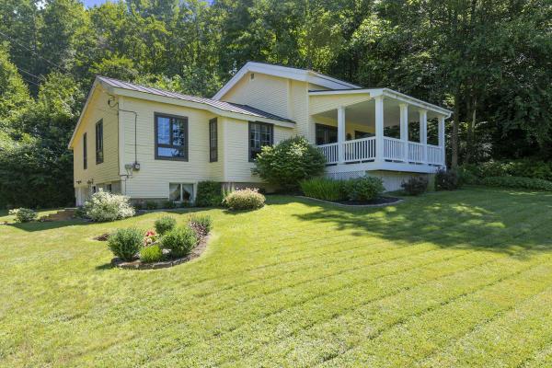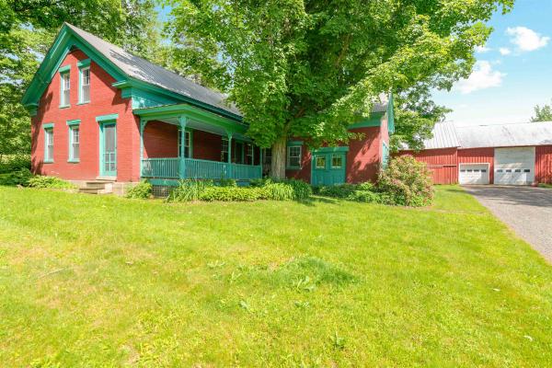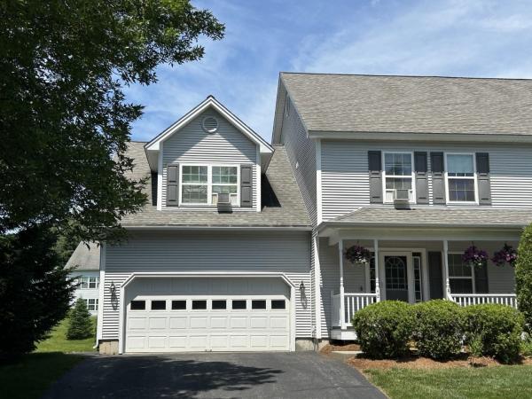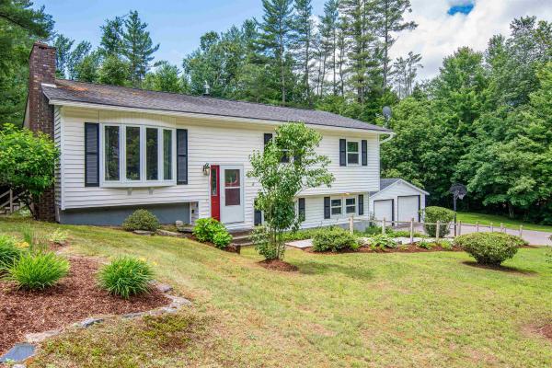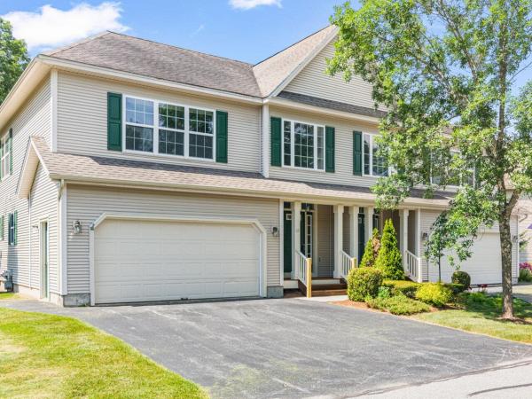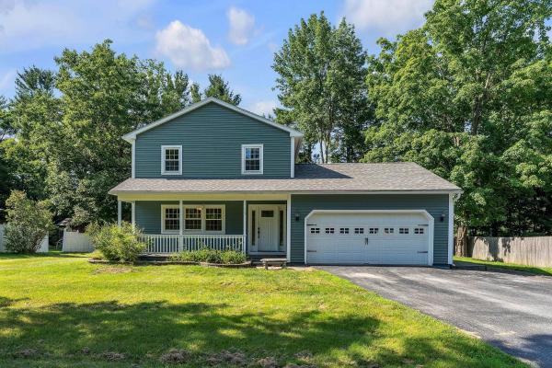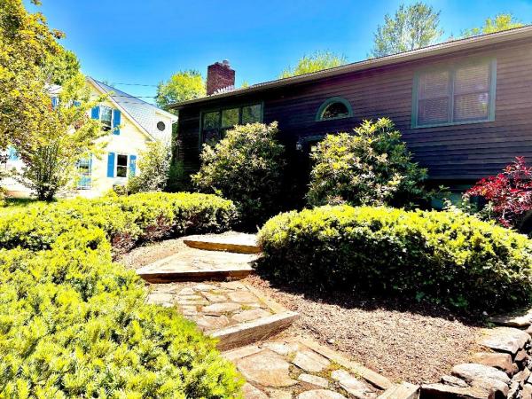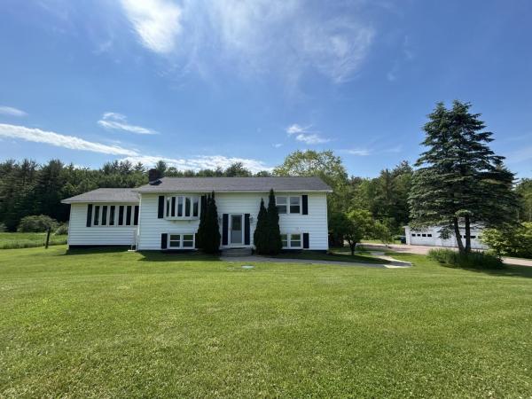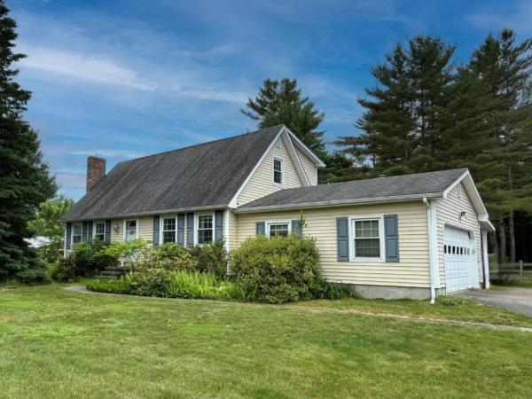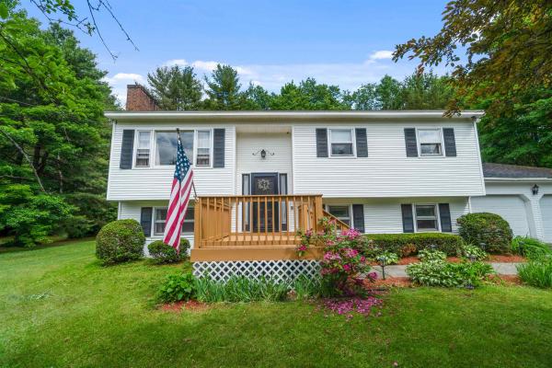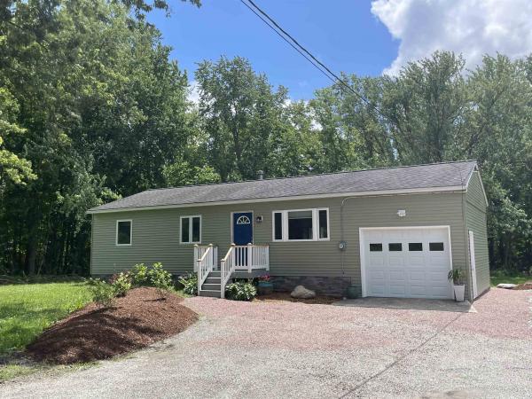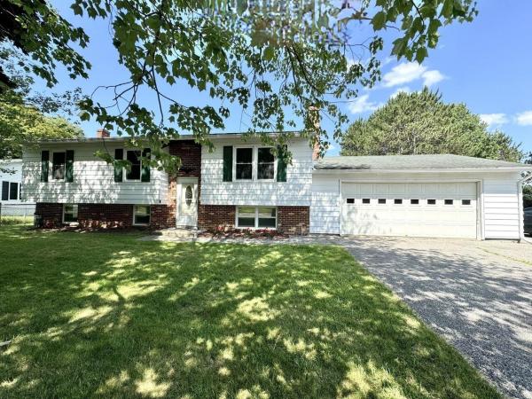Fantastic opportunity to own in Essex Junction's highly sought-after Whitcomb Heights! This stunning 2017 townhome lives like a single family & offers 3 bedrooms, 4 bathrooms, an open layout, natural gas fireplace w/custom built-in cabinets, custom Hunter Douglas blinds, attached 2-car garage, central air/AC and sliding door leading to the private deck overlooking a wooded backdrop for outdoor enjoyment. Enjoy a chef's kitchen w/stone countertops, large island with seating, stainless steel appliances, custom backsplash, pendant lights and a natural gas range. Additional first floor features include hardwood flooring, pantry, 1/2 bath & a bonus office/den with French doors. The second level has 3 spacious bedrooms including the primary bedroom with en-suite bath (with soaking tub & step-in shower), vaulted ceiling & a generous walk-in closet. For added convenience enjoy a 2nd floor laundry room w/side-by-side units & a utility sink. The partially finished lower level has a bonus room with a wall of garden windows making the space bright & inviting and a full bathroom. The unfinished part of the basement hosts the utilities & allows for additional storage or hobbies. Pets allowed & NO RENTAL CAP! Move right into this pristine unit in one of Essex' most convenient locations with easy access to schools, walking trails/paths/sidewalks, recreational parks, I89, multiple grocery/drug/hardware stores & a plethora of food experiences just moments away. Showings begin Friday July 19th!
This three-bedroom four-bath townhouse located in a quiet neighborhood in Essex is one you must see. Entering this townhouse, you will immediately notice that the home feels more like a single-family residence. Natural light floods the first floor living space from the moment you enter the foyer. You will experience a wonderful flow to the living space. Featuring a formal living room, upgraded eat-in kitchen and family room, this floorplan melds into one great entertainment space. If you need even more room the back deck overlooks the wood lined common land. A unique aspect of this home is that it is equipped with a central air conditioning system but has a baseboard heating system. As you move to the second floor, you will encounter a much more private space. The first two bedrooms are spacious and each feature walk in closets. The amazing en suite features impressive primary bath with soaking tub and glass shower. The bedroom itself is very large and boasts a fantastic walk-in closet. A walkout basement in the home gives you a true three floor living experience. On this level you will find a bonus space perfect for a media room and a bright office space with built-in book shelves and a window seat with storage. 3 bathrooms have been updated with granite vaniities. Just minutes from all the schools, shopping, and restaurants that Essex is known for, this home is the perfect blend of modern living and convenience. See it today and make it yours tomorrow! Showings begin 5/3.
This 3 bed, 2 1/2 bath Essex townhome is located in the desirable Oakridge neighborhood featuring a pool, tennis courts and a playground. The home has an open first floor plan with a well appointed kitchen featuring granite island and countertops, stainless steel appliances and an abundance of cabinet space for storage. The kitchen opens to the spacious living room with lots of natural light coming from the slider leading to the home's private deck. Just off the kitchen is the home's family room featuring a gas fireplace and bamboo flooring. Also off the kitchen is the home's mudroom area leading to the large two car garage. The first floor is completed with a half bath and open foyer leading to the home's second floor. The highlight of the second floor is the home's large en-suite bedroom featuring a walk-in closet, double vanities, shower and tiled soaking tub. The second floor has two additional guest beds as well as a full guest bath. The walkout lower level of the home is finished and features two separate finished rooms, unfinished storage as well as a slider leading to the home's patio. The lower level is also plumbed for an additional full or half bath making the space great for a home office, gym, movie room or studio. The home has baseboard heat as well as mini-split air conditioning units providing year round comfort. This home is a short drive to Essex Junction, Richmond and Williston as well a short commute to Burlington. A great find and a must see.
Welcome to 22 Indigo Lane in Essex, Vermont! This beautiful property features a spacious open floor plan, a modern kitchen with stainless steel appliances, and a cozy living room with a fireplace. Upon entering the front door you instantly notice the dramatic open foyer which leads you to the main entertaining space. The townhouse boasts three bedrooms, two and a half bathrooms, and a private deck perfect for outdoor entertaining. The giant unfinished, walkout, basement is awaiting your imagination and full of possibilities. The neighborhood boasts its own pool, playground, and tennis courts. Access to nature is just outside your door! With its convenient location near shopping, dining, and outdoor recreation, this townhouse offers the perfect blend of comfort and convenience. Don't miss out on this wonderful opportunity to own this delightful townhouse.
Set on a lovely flat wooded lot, this beautifully maintained 3 bedroom 3 bathroom home is minutes to Indian Brook Reservoir, a hidden gem in Essex! With 3 acres of land you can find peace and enjoy nature around you. This home boasts convenience and plenty of space outdoors with a multitude of flower beds, land for gardening or outdoor entertaining. Fenced back yard contains berry bushes and fruit trees. Enter the sunny living area with a large bay window. Living area opens right into the well appointed kitchen with cherry kitchen cabinets, granite countertops and tile backsplash. Kitchen has an eat in space with breakfast island as well for meals and entertaining. Kitchen leads out to a wonderful screened in porch where you can enjoy those Vermont summer nights. You can find 3 bright bedrooms with great closet space and ceiling fans. Full bathroom has a jetted tub. Primary bedroom also has an en suite bathroom. Lower level with 2 large living spaces has been freshly painted. Living area has engineered hardwoods and a cozy wood stove. Another bathroom has laundry and a special treat with an in-home sauna. Perfect space for an at home office and additional storage can all be found on the lower level. Location cannot be beat, minutes to Indian Brook Reservoir with it's miles of trails, picnic areas and fishing! This is a special spot to come check out! Minutes to I89 and Burlington. Essex has great shopping, restaurants, and schools. Seller is a licensed Realtor.
This move-in-ready Essex townhome offers an exceptional blend of comfort and convenience in a sought-after neighborhood brimming with amenities. Enjoy the luxury of a pool, tennis court, playground and walking trails just a few steps from your door! With 3 beds, 2.5 baths and just under 2,500 finished square feet, this home offers a ton of space with large rooms and a great open floor plan! Inside, you’re greeted by the bright and sunny two-story foyer leading to the formal sitting room with built-ins and cozy gas fireplace. Into the eat-in kitchen, you’ll enjoy stainless steel appliances, granite countertops and an island with seating for two. The living room opens to the kitchen and dining areas, providing great flow for everyday life as well as entertaining friends and family. The sliding glass door leads to the private back deck and is the perfect place to relax and enjoy the outdoors. Off of the mudroom are the half bathroom and pantry along with access to the two-car garage. Upstairs, you’ll find the laundry room, two generously sized bedrooms that share the main bathroom and a sprawling primary suite complete with a walk-in closet and spacious en suite featuring separate vanities and a soaking tub! If you need more space, the basement offers another 1,100+ square feet with an egress window that can easily be finished for added square footage. Convenient location minutes to shopping and restaurants, 15 minutes to Williston and 10 minutes to Richmond interstate-access.
This charming 3-bedroom, 2-bathroom single-family home in Essex offers the perfect blend of country living and modern convenience. Nestled on a sprawling 2+ acre lot, this 2,400-square-foot residence boasts a unique and meticulously maintained layout, complete with hardwood floors, a new kitchen, and remodeled bathrooms. Escape the hustle and bustle in this private oasis, where you'll be surrounded by beautiful landscaping and the tranquility of the countryside. Yet, you'll still enjoy easy access to nearby amenities, making this the ideal setting for those seeking the best of both worlds. With its spacious living areas, attached garage, covered porch, and recent updates like a newer roof and updates throughout, newer heating system, this home is move-in ready and waiting to be transformed into your own personal sanctuary. Everything has been carefully and meticulously maintained and move-in ready. Don't miss your chance to experience the perfect balance of rural charm and contemporary comfort. Schedule your private tour today. Open house Sunday 7/14 11AM- 1PM.
If you've always dreamed of owning one of the historic homes in the Village Center of Jericho, here's your opportunity. This lovely brick home offers 3 bedrooms and 2 baths and has some recent updates, including windows, granite counter, furnace and hot water heater. It still needs some cosmetics like paint, but you will adore some of the old features like the softwood and wide board floors, the medallion in the living room ceiling, the beams in the dining room. The barn is separately metered (power is currently off) and use to house a butcher shop, so there is a walk-in fridge, it was an artist studio and a vet used it. There is an enormous garage with an oversized garage door, that can park 3 regular vehicles or a couple larger ones. The north end of the barn has a work bench and room for goats or sheep and chickens. Sit on your porch and enjoy the perennial flowers that will be bursting forth for the next few months. There is also an established garden area that has been dormant for the past year. The kitchen has radiant heat as does the breakfast/entry room.
Welcome to your new home at 3 Cushing Drive, where modern comfort meets suburban convenience. This exquisite 3 bedroom townhouse is ideally situated less than 5 minutes to Five Corners and less than 10 minutes to Taft Corners, offering a desirable neighborhood setting with easy access to shopping, dining, and recreation. Step into the foyer with a large half bath to your right, then you're greeted by the well-appointed kitchen, featuring stainless steel appliances and ample cabinet space for all your culinary needs. The open layout seamlessly flows into the dining room before taking you through the spacious and inviting living room, complete with a cozy natural gas fireplace—perfect for relaxing evenings or hosting gatherings with friends and family. Upstairs, you'll find the luxurious primary suite featuring a mini split for added climate control, a cozy reading nook, and an ensuite bath with a giant, newly remodeled walk-in shower, offering a spa-like experience right at home. Two additional bedrooms provide plenty of space for kids, guests, or a home office. The second floor is also home to the laundry room and a full guest bathroom. The finished walkout basement provides and extra half bath and additional living space that can be used as a theater room, home gym, or play area—limited only by your imagination. Showings begin Wednesday morning, July 10th -- Open House Saturday, July 13th 1pm-3pm.
Wonderful & Bright move-in-ready townhouse with 3 bedrooms & 2.5 bathrooms in a desirable neighborhood with 3 levels of natural light & an open floor plan! This spacious end-unit has an extra-large Kitchen with an abundance of cherry cabinets, big center island, stainless-steel appliances, work/charging station & walk-in pantry. Sunlit Dining room with beautiful hardwood floors that leads to the sunny deck overlooking common land. Spacious living room with cozy gas fireplace. Large Primary Suite which boasts a huge walk-in closet, a reading nook/sitting area and private bath with separate shower & relaxing soaking tub. 2nd Floor Laundry room with sink & tiled floor- W+D included. Nicely finished office with built-ins & 3 daylight windows for lots of natural light and a good-sized bonus room/ playroom greet you in lower level. Plus large unfinished area for workshop &storage. Attached 2-car garage. Great location - Enjoy everything the Village & Essex has to offer w/ wonderful recreation, shops, great restaurants and walking distance to schools & parks. Easy commute - less than 10 miles to Burlington, UVM Medical, Airport, Williston & I-89 Showings begin 7/13
Warm & welcoming 3 bed, 1.5 bath raised ranch with 1 bed, 1 bath accessory apartment in desirable Essex location! From the lovingly landscaped front entry, step into the foyer and explore the main level which offers bright open-concept living. A perfect gathering place, the kitchen features an island, newer Whirlpool dishwasher (2023), newer GE fridge (2021), newer Frigidaire stove (2021), and ample countertop/cabinet space. Off the kitchen, find the dining space with newly refinished hardwood floors (2022) and sliders to access the back deck. Down the hall sits the primary bedroom with an attached ½ bath, 2 additional bedrooms, & a full bath, remodeled in 2022. Make your way to the basement, where you will find a large bonus space, laundry room, as well as access to the accessory apartment. Bright & inviting, this apartment offers newer flooring (2022), separate living & bedroom spaces, an efficient kitchen with newer Frigidaire refrigerator (2022), a ¾ bathroom, and a private side entrance. Outside, the private tree-lined backyard is a true oasis with a two-tiered deck and plenty of level lawn to enjoy, & the detached oversized two-car garage provides ample storage space. See features sheet for other home improvements! Located nearby to the shopping, dining, & entertainment options found in Essex, as well as a quick bike, drive, or walk to Sand Hill Park & Pool, you won’t want to miss out on the opportunity to make this home your own! Also listed as muli-family: MLS 5004003
Don't miss out on this stunning condo! This original Rivers Edge model unit is packed with features and value. A three-level duplex townhouse boasts 3 bedrooms and 3.5 bathrooms, featuring a spacious open floor plan. The kitchen includes a center breakfast island, granite counters, maple cabinets, and granite backsplash. Enjoy meals in the open dining area leading to a large deck overlooking private green fields. Hardwood maple floors grace the main living areas. The expansive primary suite offers wood flooring, a 3/4 bathroom, and an extra large walk-in closet. Two additional spacious bedrooms feature double closets. The light-filled, walkout lower level includes a large living area and a separate room, perfect for an office or studio. A ¾ bath on lower level makes this space great for a guest. A mechanical room and large storage area finish off the lower level. Efficient natural gas provides multi-zone heat, hot water, kitchen stove, and gas fireplace. Tons of windows allow for natural light and vistas over green space. Located near trails and Cascade Park, this condo offers a super convenient, well-maintained, move-in ready lifestyle. Only one domestic pet allowed. Only five people allowed per unit. Rental cap applies with a 6 month minimum lease. Open house Saturday June 22nd from 11am - 1pm.
Welcome to Oak Ridge Condominiums where you’ll enjoy access to great outdoor amenities including an in-ground swimming pool, tennis courts, playground, and nearby trails! This spacious 3-bedroom, 3-bathroom townhouse with hardwood floor throughout, offers a blend of comfort and functionality. The main floor boasts a formal living room with cozy gas fireplace and large kitchen with ample storage space and island. The kitchen seamlessly flows into the dining area and family room, a great design choice by the developer. A perfectly sized deck is off the family room, extending living space to the outdoors during warmer weather. As you enter the condo from the garage, a 1/2 bathroom is conveniently located just inside the door. Upstairs, an oversized primary bedroom suite features an adjoining full bathroom with a large soaking tub, shower, and two individual sinks. The suite also features a generous walk-in closet. The second floor includes two additional bedrooms, another full bathrooms, and laundry room equipped with a washer/dryer and laundry sink. The full unfinished basement offers great space for extra storage. Outside, enjoy views of the lawn and a peaceful treed landscape. This neighborhood is just minutes away from the Essex Experience and Indian Brook Reservoir, and an easy commute to Burlington. Don't miss your opportunity to own this property!
This 3 bed, 2 1/2 bath Essex townhome is located in the desirable Oakridge neighborhood featuring a pool, tennis courts and a playground. The home has an open first floor plan with remodeled kitchen featuring granite island and countertops, stainless steel appliances and an abundance of cabinet space for storage. The kitchen opens to the spacious living room with lots of natural light coming from the slider leading to the home's private deck. Just off the kitchen is the home's family room featuring a gas fireplace and bright hardwood floors. Also off the kitchen is the home's mudroom area leading to the large two car garage. The first floor is completed with a half bath and open foyer leading to the home's stairs to the second floor. The highlight of the second floor is the home's large en-suite bedroom featuring a walk-in closet, double vanities, shower and jetted soaking tub. The second floor has two additional guest beds as well as a full guest bath. The lower level of the home is finished and makes a great second living room, gym, movie room or studio. Outside the back deck overlooks a tree lined common area backyard which is perfect for kids and others looking to stretch their legs and get some outdoor exercise. The neighborhood also offers opportunities for walking or running along the private streets. This home is a short drive to Essex Junction, Richmond and Williston as well a short commute to Burlington. A great find and a must see.
This home is not just move-in ready; it's practically begging for you to move in NOW! Imagine living in a space where every detail has been meticulously cared for—freshly cleaned carpets underfoot, a sparkling pressure-washed exterior, a new roof, windows and siding in 2009-2010, and a brand new furnace and mini splits with hot spot sensors to keep you perfectly comfortable year-round. Just a short stroll away, the charming village of Jericho awaits. Picture leisurely walks to grab a scoop of the most incredible ice cream, savor locally made chocolates that melt in your mouth, or enjoy a pint at the local brewery. The village also boasts a fabulous little summer snack bar and a locally owned restaurant that caters to every palate and brings live music to the scene. For those with a passion for projects and hobbies, the garage is equipped with 220 outlets, ready to power your creativity. Step out onto the quiet back deck to unwind, overlooking a perfect little yard complete with a fenced area for Fido to play safely. This home is a true lifestyle upgrade. Every corner radiates with the care and love poured into it, making it a haven of comfort and joy. The vibrant community, coupled with the impeccable condition of this home, creates a unique opportunity for you to start living your best life from day one. Showings begin 7/13.
Charming home in Essex Junction just steps from Maple Street Park and ADL middle school. 3 bedrooms plus flex space with one full bathroom and one 3/4 bath allows for lots of flexibility. Huge fenced in back yard abutting the park. Split level raised ranch with finished basement and daylight windows. One car attached garage with stone walkway and mature trees for lots of privacy.
Nestled off a quiet dirt road, this charming raised ranch offers the perfect blend of rural tranquility and modern comfort. Step inside and immediately feel the warmth of home, where a large living room beckons you to unwind beside the crackling fireplace. Abundant windows adorn the living room, inviting natural light to flood the space and create an inviting atmosphere. Experience the open kitchen and beautiful dining room, with natural light shining through, creating a warm and welcoming space. Enjoy seamless indoor-outdoor living with a spacious deck overlooking the expansive backyard. Perfect for morning coffee or evening gatherings, this outdoor oasis provides a serene setting to soak in the natural beauty that surrounds you. With over 6 acres of land, this property boasts ample space for outdoor enjoyment and endless possibilities. Picture yourself hosting gatherings under the open sky, surrounded by the natural beauty of your expansive backyard. Also, the detached 2-car garage provides plenty of room for storage and projects, ensuring both convenience and functionality.
Welcome to this charming 3-bedroom, 2 full bath home, boasting an attached 2-car garage. The updated kitchen seamlessly opens to the dining room, perfect for hosting gatherings. The first floor features two inviting living spaces; one with a cozy gas stove and the other with a sliding door leading to a back deck that opens to a private, fully fenced large backyard. Situated on .79 acres, this property offers access to trails right in your backyard. Located less than a mile from Saxon Hollow biking trails and conveniently close to all that Essex has to offer. The three bedrooms are located upstairs, providing a peaceful retreat, and a finished recreation room in the basement adds extra space for your needs.
Welcome home to this charming and spacious split level home in a prime location in Jericho. You’ll enter from the generously sized front deck, surrounded by beautiful landscaping. The main level of the home boats gleaming wood floors and an open floor plan. An updated kitchen overlooks a sunny dining space, which leads to the generously sized living room. 2 bedrooms, an office, and a full bath complete the main level. The lower level features a serene primary bedroom and plenty of space for relaxation and recreation in the large family room. A half bath, laundry room, and mudroom just off the oversized garage adds convenience. Out back, enjoy the privacy and lush green surroundings while you enjoy al fresco dining on the wooden deck. Located just minutes from Jericho’s schools, restaurants and amenities, and just a half hour commute to Burlington. Come see this beautiful home today! CUSFSH.
Welcome to your dream home! This beautifully renovated 3-bedroom, 1-bath ranch is set on a nicely landscaped 1.98-acre lot. Step inside and you'll be greeted with an open floor plan bathed in natural light, featuring fresh, neutral colors that complement the brand-new finishes throughout. The home boasts new siding, windows, sheetrock, paint, fixtures, lighting and flooring, providing a crisp, modern aesthetic. The eat-in kitchen is equipped with brand new stainless steel appliances and elegant quartz countertops. The lower level offers a spacious family room, ideal for gatherings or a cozy movie night, and an additional large bedroom that can serve as a guest suite, office, or playroom. The attached one-car garage provides ample storage space. The expansive lot offers endless possibilities. Whether you envision a garden oasis, recreational area, or possibly subdividing for investment, this property has the flexibility to meet your needs. Located just minutes from I-89, this home offers the perfect blend of serene country living with easy access to urban conveniences. Don’t miss out on this exceptional opportunity!
Looking for the perfect spot to settle in? Take a long look at this beautiful sun-filled raised ranch conveniently located in Essex, VT. Within the last year, the owners have heavily renovated much of the home with new paint, lighting, and flooring, and the removal of a defunct in-ground pool. Step inside and see just how much this home has to offer. The top floor has a gracious open floor plan and various living spaces. In addition to 3 spacious bedrooms upstairs, a partially finished lower level allows for an array of hobbies, a home office, or separate media room, not to mention plenty of storage space. The entire backyard is enclosed with chain link fence and it has a gate, making this a great spot for kids and pets. This home also boasts a massive, heated storage space with an overhead garage door which can amply store your recreational vehicles and more. Outside you will find additional parking on the oversized driveway. This home is just blocks from restaurants, grocery stores, entertainment, and public transportation.
© 2024 Northern New England Real Estate Network, Inc. All rights reserved. This information is deemed reliable but not guaranteed. The data relating to real estate for sale on this web site comes in part from the IDX Program of NNEREN. Subject to errors, omissions, prior sale, change or withdrawal without notice.


