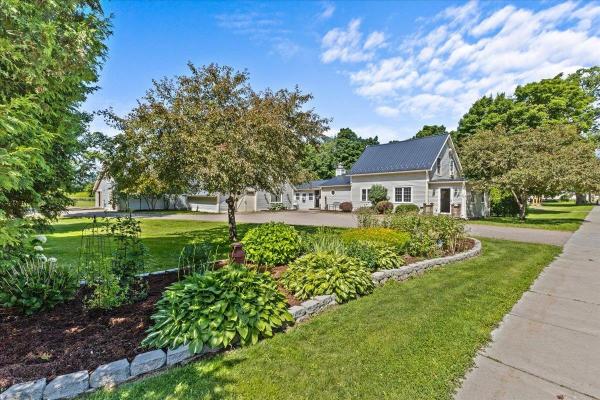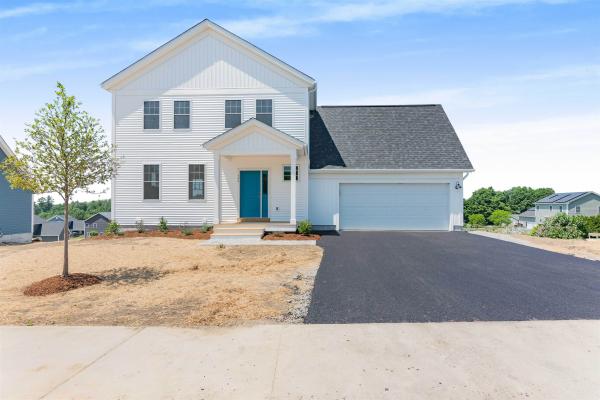Attention all entrepreneurs! This property is in the heartbeat of Chittenden county Vermont! This 1.4 Acre property is 96% in Jericho with road frontage in Underhill has been Approved for a 4 lot subdivision! Historically known as First Step Print Shop with residence in the Riverside Village Center District 3 of Jericho. The charming house has been lovingly maintained and updated over the years. Walk into a cozy family room with gas heat stove, barn board walls and large windows. Updated in 2023; kitchen with new cabinets, quartz counter tops and updated full bathroom with walk in shower and laundry on main floor. First floor bedroom currently used as an office with tray ceiling and crown molding. Small dining area and living room with built in TV cabinet. Front porch room easily could be used as another office. Two bedrooms upstairs with open landing area. The old print shop is permitted for a 1 bedroom detached accessory apartment in the front and two-2 bedroom apartments & a 1 bedroom apartment in the back. The additional lot in the back is permitted for a new 3 bedroom residence. Town water, Natural gas, Xfinity internet and an Underhill mailing address. Not interested in Rentals and have a business idea? Review Jericho Town Zoning and see options for what is permitted or can be conditionally permitted. 30 minuets to Burlington and UVM Medical Center, 45 minuets to ski resorts and hiking Mt Mansfield is only minuets away! Also MLS#5003306.
Introducing our newest development, "South Hill at Jericho". Nestled on a beautiful wooded and private hillside, South Hill will offer 9 home sites on a private road serviced with Town water, power, community septic system and natural gas. The homes at South Hill will offer the best of finishes and range in size from 1600 to 2400 sq. ft. with a multitude of finishing options. The Madison home has the Master bedroom and Bath on the first floor, large eat in Kitchen with Island, open Living room as well as the Laundry/Mudroom coming in from the garage. Two large first floor bedrooms and bathroom complement the home.
Welcome to Sterling Homes' newest micro development in sought-after Jericho location! Offers low maintenance living with all new construction and energy efficiency. The Allen Plan is a colonial style home, featuring three bedrooms, three bathrooms, two car attached garage and quality finishes throughout. Other plans and designs available. Enjoy entertaining guests in your open concept living area complete with 9’ ceilings, abundant windows and plenty of natural light. The kitchen comes with quartz countertops, stainless appliances, gas cooking & a center island. A slider door leads out onto an optional back deck and green space. On the main level you'll find an open concept kitchen and dining as well as a spacious living room, half bath and a mudroom entry from the garage. Upstairs are 3 bedrooms including a primary bedroom with ensuite bathroom and walk-in closet. Space above the garage could be finished as a bonus room or office. The basement has egress window, a laundry area and allows for future finished space including a potential office. Photos are likeness only.
Stunning 3-bed, 2.5-bath Jericho Colonial featuring views from every window! Flexible floor plan with great flow. Hardwood floors lead you from one designated space to the next. The expansive tiled mudroom entry encompasses the garage and main entry as well as the 1/2 bath powder room. So many windows throughout this showstopper for abundant natural light throughout each space. Kitchen features a grand island capped in granite, stainless appliances, cabinets for days, and a walk-in pantry. Semi-formal dining area overlooks the common land and a slider leads to the deck and those stunning mountain views. Large living room and office/den. Second floor features laundry room, 2 large bedrooms, a primary suite with walk-in closet, and bathroom with double sinks. Huge finished recreation/multi-purpose room above garage and full bath. Basement is unfinished with egress window, leased Tesla power wall, and solar ready. This cream puff won't last long!
Nestled on a wooded hillside, South Hill will offer 9 homes from 1600 to 2400 square ft. South Hill is serviced by Town water, Community septic system, natural gas and a private roadway. This Fillmore home features a Cape style one level home with 2 bedrooms, 2 baths, two car garage with a daylight basement and the best of finishes. Only a few units left.
Close to all the amenities, but with that “mountain life” feel and only 30 minutes from Burlington, this charming house is nestled in the hills of the Green Mountains and located on the coveted Cilley Hill Rd. Easily escape from the hustle of daily life with the large yard full of beautifully established perennial beds, fruit bushes, apple trees and large raised beds for vegetables or your imagination to run wild. Relax by the pond and watch the abundant wildlife from turtles to geese. The 15-acre lot is perfect for hiking, hunting, skiing, snowshoeing, or just plain exploring and has a beautiful view of Mt. Mansfield from the front yard with privacy from the neighbors throughout. Inside the home is a large kitchen and dining area great for entertaining. Four bedrooms and three full baths make plenty of space for the whole family or guests. The master bedroom and bathroom are located on the first floor and are removed from the general living space providing privacy. The living room includes a wood stove which warms the house nicely and adds to the ambiance on a cold winter day. Tons of storage space with large closets and a full basement. Hardwood floors, solid wood doors and lots of character make this a unique country home ready to be loved Showings begin 5/11/24.
© 2024 Northern New England Real Estate Network, Inc. All rights reserved. This information is deemed reliable but not guaranteed. The data relating to real estate for sale on this web site comes in part from the IDX Program of NNEREN. Subject to errors, omissions, prior sale, change or withdrawal without notice.








