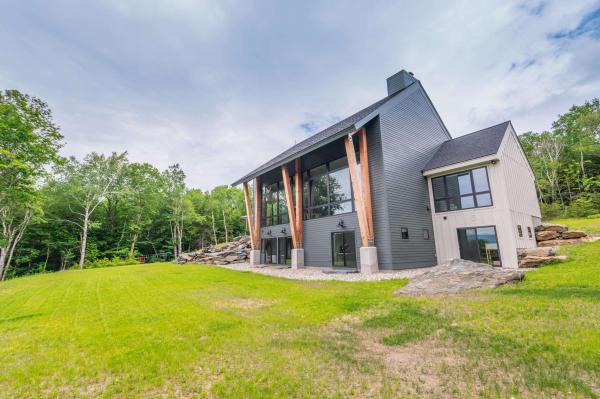Luxurious Mountain Retreat. Discover unparalleled luxury and comfort at this exquisite townhome nestled at the base of The Hermitage Club at Haystack Mountain. Boasting superior craftsmanship and meticulous attention to detail, this property offers a blend of sophistication and relaxation in a picturesque setting. Step into the gourmet kitchen, equipped with a Viking Range, convection oven, custom hood, and stunning quartz stone countertops. The kitchen is complemented by high-end hardware and plumbing fixtures, perfect for culinary enthusiasts and entertaining guests. A mudroom with a half bath and cubbies ensures both elegance and practicality. The spacious master suite features a large shower and soaking tub, providing a luxurious retreat after a day on the slopes. Two additional well-appointed bedrooms and a bath complete the second level, offering comfortable accommodations for family and guests. Entertainment abounds in the full walk-out lower-level rec room, where you'll find foosball, air hockey, and ping pong tables—perfect for gatherings. Two additional bedrooms and a shared bath on this level provide ample space for extended stays, while a half bath in the rec room adds convenience. Detached 2-car garage for all your summer/winter toys. Enjoy panoramic views of the mountains to the North and the base of the Stags Leap chairlift with a large wrap around deck w/ Adirondack chairs. The Hermitage Club offers access to private mountain skiing and outdoor activities.
Breathtaking new construction architectural contemporary with a once in a lifetime view being offered for the first time. This extraordinary home was just finished and sits at the crest of the Dover Hills, just below the altitude building cap, with absolutely the best views of the Mount Snow and Haystack ridgeline that I have ever seen, stunning ski trail views, and evening sunsets. The 11 acre end of road parcel has utter privacy, and total uniqueness, yet all the convenience to skiing expected in a luxury mountain escape. The interior boasts a large open floor plan with custom floor to ceiling windows to take in the view, automated sun shades, a large great room area with wood burning fireplace, white oak floors, spectacular chefs kitchen with induction cooktop, exhaust hood, double oven, walk in pantry, wine bar, and island, a spacious dining area, and easy access to the patio and exterior entertaining space. There is an ideal mudroom with cubbies and ample storage, a drive through 3 car garage, EV plug, a guest bedroom with en-suite bath, and an additional full guest bath, both with tiled showers and glass doors. The finished walkout lower level features a primary suite with spa like bath, pedestal tub, tiled shower, walk in closet, and the same dramatic views, two additional guest bedrooms and a full guest bath, a glass office/studio space ideal for working from home, and large laundry room. Exposed wood beams on the exterior, whole home automation, central ac, and more.
© 2024 Northern New England Real Estate Network, Inc. All rights reserved. This information is deemed reliable but not guaranteed. The data relating to real estate for sale on this web site comes in part from the IDX Program of NNEREN. Subject to errors, omissions, prior sale, change or withdrawal without notice.




