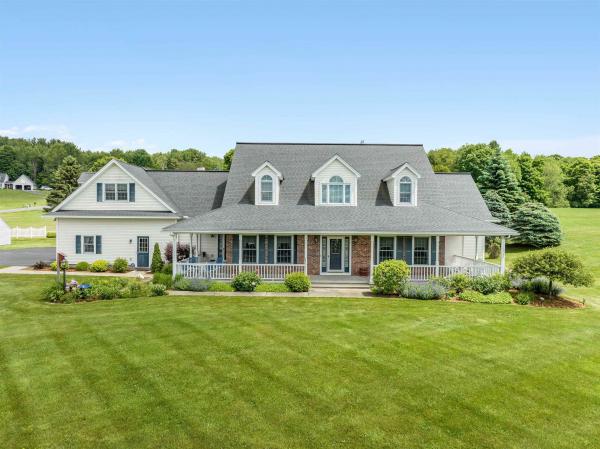Beautifully landscaped on a rolling site with commanding views, this spectacular residence exudes refined elegance and comfort. Crafted with meticulous attention to detail, it features a wraparound covered porch, perfect for summer evenings. The open, two-story foyer leads to a central living room with cathedral ceilings, a cozy fireplace, built-in bookshelves, and a second-story balcony. The inviting dining room boasts rich cherry flooring, while the kitchen is adorned with cherry cabinetry, a large island, and stone countertops. A cozy breakfast area opens to an east-facing back porch and brick patio. The main level includes two en-suite bedrooms. The primary suite, located at the rear southeast corner, features a walk-in closet and a tiled bathroom with a separate shower and large jetted soaking tub. An adjacent private sunroom offers a quiet place to read or relax. The second en-suite bedroom provides an option for dual primary suites. Upstairs, two bright and spacious bedrooms each have traditional A-dormer windows, adding character. One bedroom includes a large attached office or hobby space. Additionally, an impressive 16' x 35'6" den connects to the main level via separate staircase. The lower level features a recreation area with a wet bar, built-in cabinetry, a half bathroom, and pool room. The attached three-car garage is heated and includes a second interior stairway to the basement level. The property also boasts a carriage house with two additional garage bays.
© 2025 Northern New England Real Estate Network, Inc. All rights reserved. This information is deemed reliable but not guaranteed. The data relating to real estate for sale on this web site comes in part from the IDX Program of NNEREN. Subject to errors, omissions, prior sale, change or withdrawal without notice.



