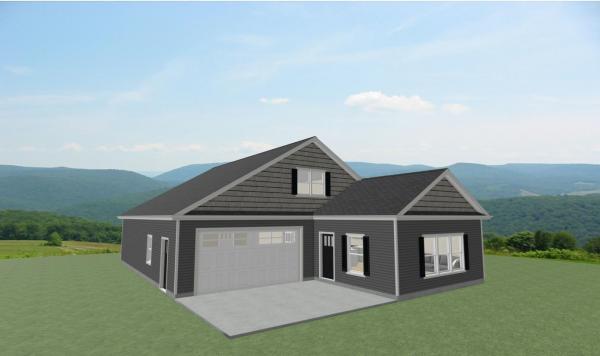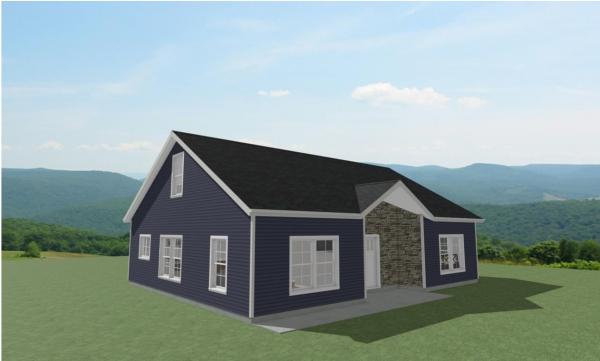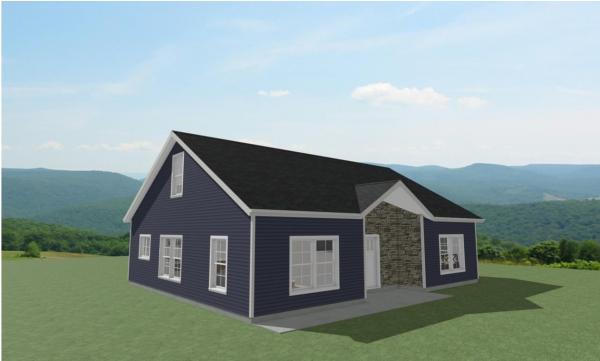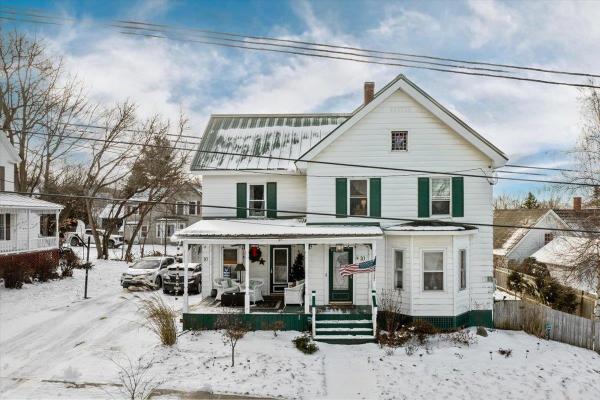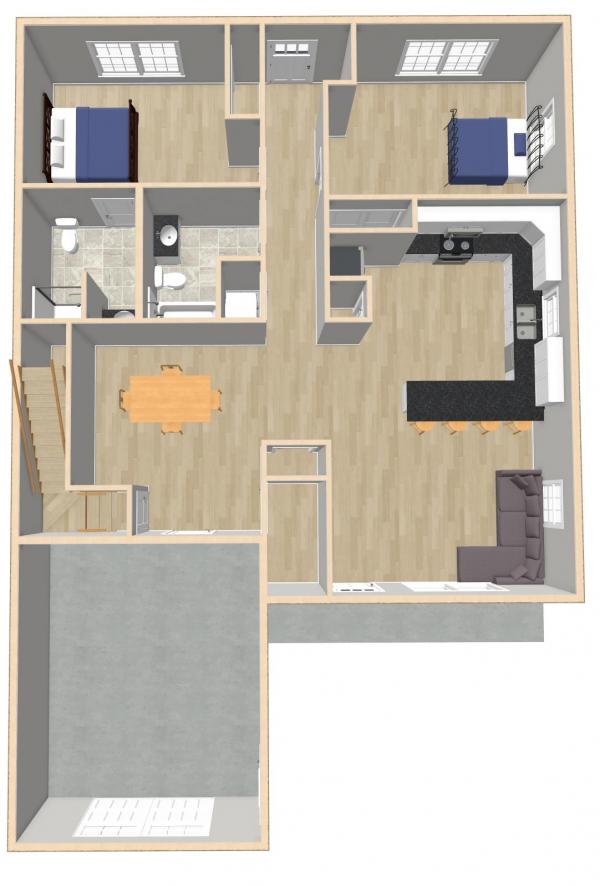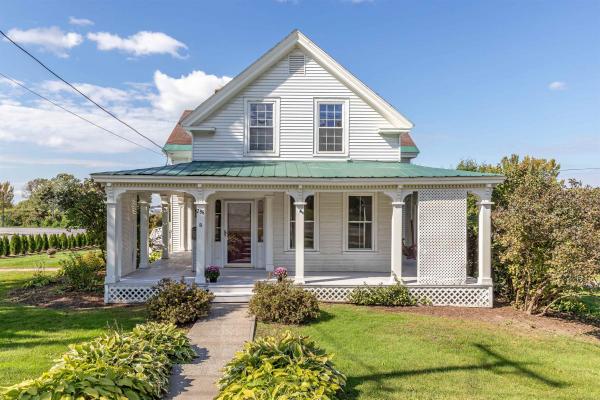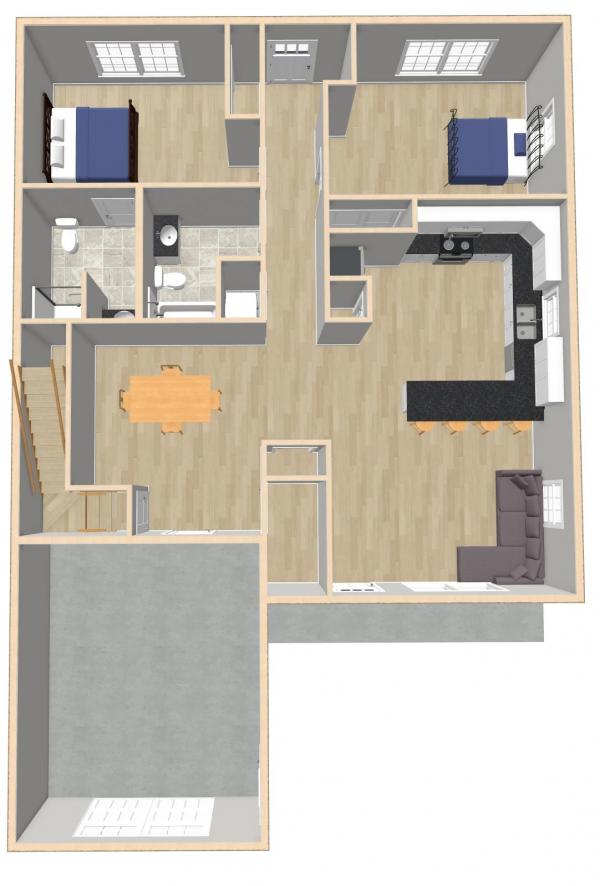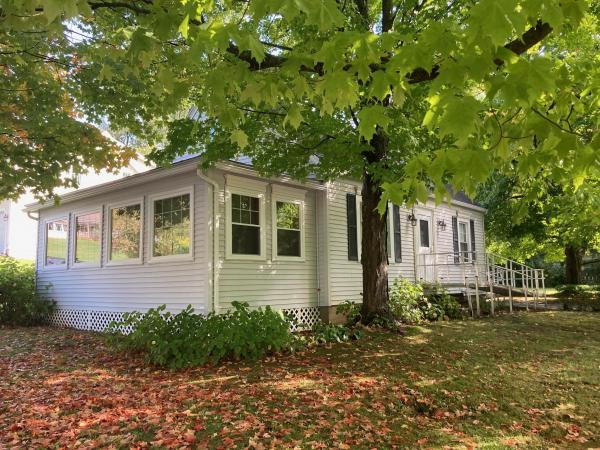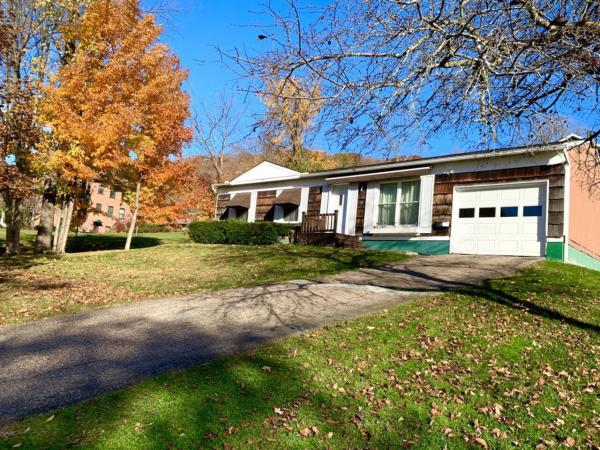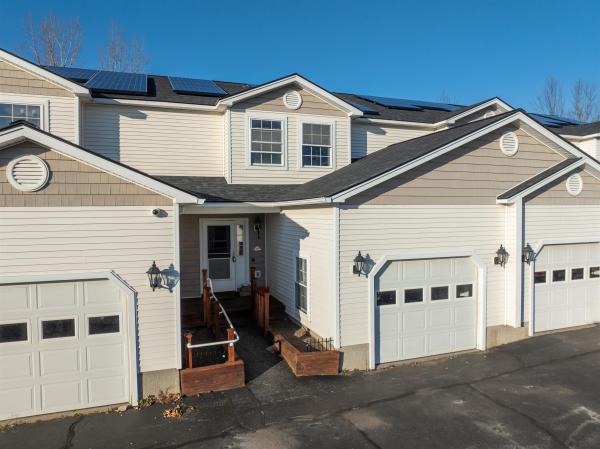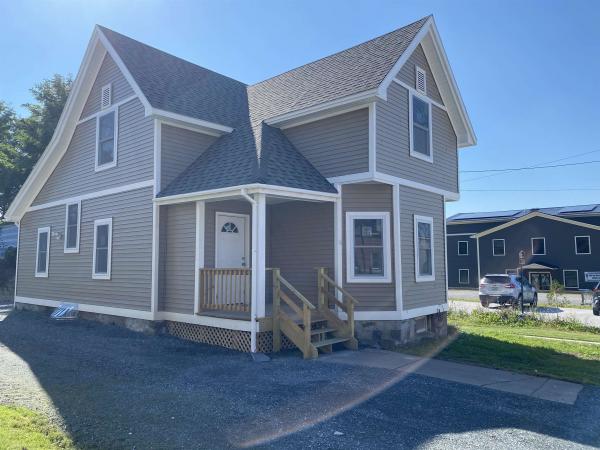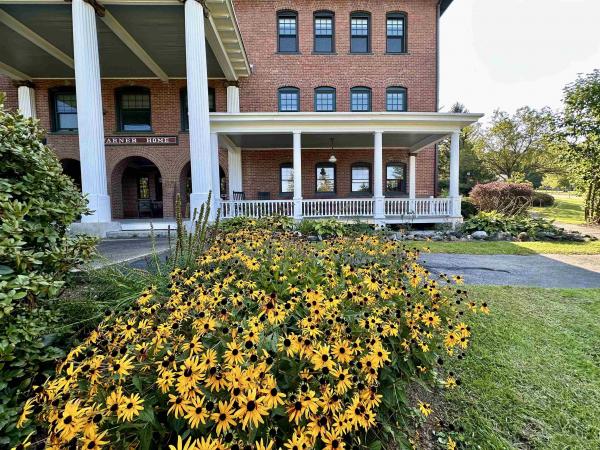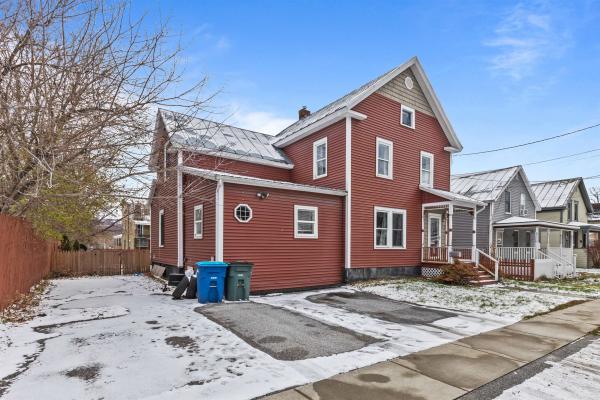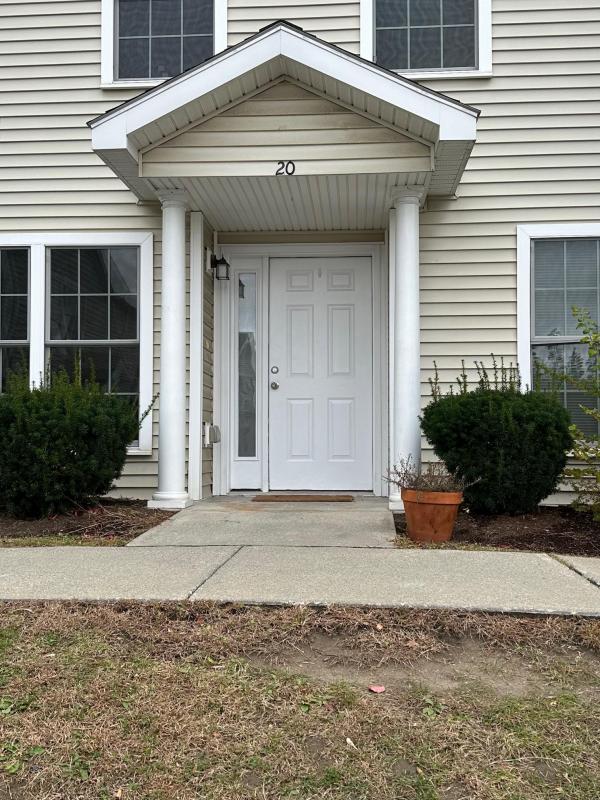New construction that offers one level living. This single story ranch has 3 bedrooms and 2 baths in a private location. The home will have a 2 car garage with custom kitchen and LVP flooring. The home would have a partial basement but could be modified to either a full basement or slab with radiant. Use this or another floor plan or custom design your home with the builder. Build to suit.
Rare opportunity! Two properties for the price of one! This St. Albans Town property has 1.42 acres with the potential to be subdivided up to 6 lots. MLS #401695 for .87 acres in St. Albans City. This property has the potential to be subdivided into additional lots. This property currently has a 3 bedroom, 1 bath farmhouse which is currently being used as a rental. Looking for a development opportunity? This could be the right opportunity for you. Many possibilities, use as rental, owner occupy, subdivide.
Phase III at The Village at Franklin Park, a 55+ Planned Community is underway! Enjoy single level living with the option to finish your 2nd floor 640' bonus room. The first floor layout consists of an open concept dining and living room area, kitchen, bedroom, full bath, laundry room, and a primary bedroom ensuite with double vanity and walk-in closet. This is a highly sought after community that abuts the Rail Trail/Bike Path and is conveniently located close to I-89, downtown St. Albans, Collins Perley Sports Center, and Northwestern Medical Center. Begin YOUR JOURNEY to HOME at The Village at Franklin Park!
Phase III at The Village at Franklin Park, a 55+ Planned Community is underway! Enjoy single level living with the option to finish your 2nd floor 640' bonus room. The first floor layout consists of an open concept dining and living room area, kitchen, bedroom, full bath, laundry room, and a primary bedroom ensuite with double vanity and walk-in closet. This is a highly sought after community that abuts the Rail Trail/Bike Path and is conveniently located close to I-89, downtown St. Albans, Collins Perley Sports Center, and Northwestern Medical Center. Begin YOUR JOURNEY to HOME at The Village at Franklin Park!
Phase III at The Village at Franklin Park, a 55+ Planned Community is underway! Enjoy single level living with the option to finish your 2nd floor 640' bonus room. The first floor layout consists of an open concept dining and living room area, kitchen, bedroom, full bath, laundry room, and a primary bedroom ensuite with double vanity and walk-in closet. This is a highly sought after community that abuts the Rail Trail/Bike Path and is conveniently located close to I-89, downtown St. Albans, Collins Perley Sports Center, and Northwestern Medical Center. Begin YOUR JOURNEY to HOME at The Village at Franklin Park!
Phase III at The Village at Franklin Park, a 55+ Planned Community is underway! Enjoy single level living with the option to finish your 2nd floor 640' bonus room. The first floor layout consists of an open concept dining and living room area, kitchen, bedroom, full bath, laundry room, and a primary bedroom ensuite with double vanity and walk-in closet. This is a highly sought after community that abuts the Rail Trail/Bike Path and is conveniently located close to I-89, downtown St. Albans, Collins Perley Sports Center, and Northwestern Medical Center. Begin YOUR JOURNEY to HOME at The Village at Franklin Park!
Beautiful & historic home in fantastic St. Albans City location. This spacious and well cared for home offers large open rooms filled with natural light. Lovely period touches like wood flooring, curved archways and built ins add tremendous character. The wide open first floor provides a bathroom, main floor bedroom and a kitchen opening to an expansive living room that runs the length of the whole house. Gas fireplace provides a warm gathering place. Great fully fenced in back yard with large deck around above ground pool perfect for relaxing. The 2nd floor has a large primary bedroom with walk in closet with 2 additional bedrooms providing many options. Upstairs sitting room has exterior access for conversion possibilities or use as a bedroom/playroom. The large walk up attic, garage, and basement offer storage galore. Fenced area is excellent for young ones and pets to frolic in the back yard. Welcoming front porch opens up to the neighborhood. Newer efficient boiler and updated plumbing make for reasonable utilities. Excellent St. Albans location, a short from shopping, recreation, farmers' market, I89, hospital and so much more! Take a look at this beautiful home today!
Phase III of The Village at Franklin Park, a 55+ Planned Community is underway! Welcome to easy single level living with the option to finish your 850' 2nd floor bonus room for added living space. The first floor layout consists of an open concept kitchen, dining and living room area, primary bedroom ensuite, 2nd bedroom, full bath, and laundry. With builder allowances, you are able to select your kitchen cabinets + countertops, flooring, appliances, lighting, and wall colors. This is a highly sought after community that abuts the Rail Trail/Bike Path and is conveniently located close to I-89, downtown St. Albans, Collins Perley Sports Center, and Northwestern Medical Center. Begin YOUR JOURNEY to HOME at The Village at Franklin Park!
Phase III of The Village at Franklin Park, a 55+ Planned Community is underway! Welcome to easy single level living with the option to finish your 850' 2nd floor bonus room for added living space. The first floor layout consists of an open concept kitchen, dining and living room area, primary bedroom ensuite, 2nd bedroom, full bath, and laundry. With builder allowances, you are able to select your kitchen cabinets + countertops, flooring, appliances, lighting, and wall colors. This is a highly sought after community that abuts the Rail Trail/Bike Path and is conveniently located close to I-89, downtown St. Albans, Collins Perley Sports Center, and Northwestern Medical Center. Begin YOUR JOURNEY to HOME at The Village at Franklin Park!
Adorable move-in ready 3 bedroom, 2 bathroom St Albans home! Bathed in natural light, the open-concept living space greets you upon entry. Featuring hardwood floors and a large picture window, it is an ideal gathering place. Open to the living space, enjoy the beautifully renovated kitchen, which boasts granite countertops, a large center island, stainless steel appliances, and an adjoining dining space. Sliders off the dining area also provide convenient access to the lovely back deck, offering seamless indoor/outdoor living. Down the hall, find 3 bedrooms, all featuring hardwood floors, as well as a full bathroom. Venture to the basement where you will enjoy additional finished square footage, including an office, cozy bonus room, ¾ bathroom, and laundry space. Not to mention plenty of storage space and an egress door to the backyard as well! Outside, enjoy fantastic exterior curb appeal, lovely landscaping, a two-car garage, and a sprawling backyard. Home improvements include a new roof in 2024, new Weil Mclain boiler in 2022, and owned solar panels. Ideally located less than 5 minutes from I89 for easy commutes, and just around the corner from St Albans schools, the Collins Perley Sports & Fitness Center, and the many shops, restaurants, and entertainment options found in St. Albans City!
Step into this beautiful fully renovated 3-bedroom, 2.5-bath home, ideally located just minutes from downtown and the interstate! Enjoy the ease of first-floor laundry and a spacious layout featuring all new flooring, windows, doors, cabinets, and more. The large kitchen is a chef’s dream, showcasing an inviting island and a cozy coffee bar—perfect for morning rituals or entertaining guests. Step out through the sliding glass door to enjoy your morning coffee on the side porch. Upstairs, you'll find two generous guest rooms with a shared full bath, alongside a spacious primary suite with its own private bathroom. You’ll be wowed by the gorgeous new luxury flooring and modern fixtures throughout. Experience the charm of an almost brand-new home on a city lot, conveniently close to all amenities. Don’t miss out, schedule your showing today!
Step into Timeless Charm! Welcome to this extraordinary vintage farmhouse, a true gem that seamlessly blends historic charm with contemporary updates. Situated on beautifully manicured grounds, this home offers an inviting wrap-around porch—complete with a cozy swing, perfect for relaxing or curling up with a book. The interior shines with rich hardwood floors, custom built-ins, and a spacious den on the main level, easily adaptable into a primary suite with an adjacent full bath. The updated features include new carpet, fresh paint, landscaping, a new boiler, and so much more! The two-tiered deck overlooks lush gardens, making it an ideal space for outdoor entertaining. And when it’s time to unwind, you can enjoy summer days by the in-ground pool, set in your own private oasis. This property is perfectly located for both adventure and tranquility, with nearby parks, hiking and biking trails, golf course, and mountains. Just minutes from Lake Champlain and Downtown St. Albans, and a short commute to Downtown Burlington, UVM/Colleges & the airport, and within reach of Montreal, Canada. Nearby, you'll find the medical center, schools, shopping, dining, and essential amenities. Whether you're seeking a peaceful retreat or an active lifestyle, this home offers the best of both worlds!
Phase III of The Village at Franklin Park, a 55+ Planned Community is underway! Welcome to easy single level living with the option to finish your 850' 2nd floor bonus room for added living space. The first floor layout consists of an open concept kitchen, dining and living room area, primary bedroom ensuite, 2nd bedroom, full bath, and laundry. With builder allowances, you are able to select your kitchen cabinets + countertops, flooring, appliances, lighting, and wall colors. This is a highly sought after community that abuts the Rail Trail/Bike Path and is conveniently located close to I-89, downtown St. Albans, Collins Perley Sports Center, and Northwestern Medical Center. Begin YOUR JOURNEY to HOME at The Village at Franklin Park!
A Home we have all been waiting for has hit the Market ! This charming Federal cape style home has been the Spendley Family home for the past 60 + years. This 3 Bedroom, 1 and 1/2 Bath, 7 room home sits on a large city corner lot in the foothill of the hill section of St Albans. The large yard offers room to enjoy outside recreation with 9 mature maples surrounding the property. conveniently located minutes to Northwest med center and I 89 and walking distance to downtown St Albans. This well maintained Home will not last long schedule your appointment Today.
Convenient one-level living with an attached 1-car garage on this corner lot in the St Albans Hill Section. This home lies between Highgate Commons Shopping Center and Collins Perley Sports Center, with downtown and Hard’ack in-between, and only 30 minutes to Burlington. Full basement with access from the garage with laundry hookups. Back deck and back lawn area overlook the spacious semi-private backyard. A great area to explore with your pets up and down the streets. The abundance of natural light creates a bright and inviting atmosphere. Conveniently located close to shops, restaurants, schools, and Interstate I-89. Additionally, nearby is the City Pool and Hard'ack Recreation center with disc golf and hiking/biking trails. This location offers the perfect blend of tranquility and easy access to all your daily needs and recreational enjoyment. Don't miss the opportunity to call this charming ranch your own. Showings begin Wednesday 10/30.
This beautiful remodeled 3 bedroom townhouse in a highly desired area is a must see! Owners have updated all the appliances and fresh coat of paint for the new owners! A finished basement is perfect for a family room! A three season porch adds to its charm and a great place to relax! Had a stressful day?? Sweat the stress away in a beautiful new sauna in the basement!! Showings start 11/23/2024
Completely remodeled right down to the studs, 3 bedroom 2 bath home. All new windows, vinyl siding and roof with architectural shingles, Stepping into the ample sized entryway your eyes are drawn to the beautiful new staircase leading to the 3 bedrooms, 3/4 bath and large storage closet upstairs. On the first floor you have high ceilings featuring an open living/dining room area, a den or use as a formal dining room, laundry area and you certainly won't mind cooking in your generously sized kitchen with soft close cabinets & drawers, stainless appliances, granite countertops, ceramic tiled backsplash and finished off with another 3/4 fully tiled bath. A breezeway leads to your back porch and yard. Conveniently located minutes to I-89, and walking right around the corner from the restaurants, shops and downtown Taylor Park.
Experience the height of convenience at this updated 2 bedroom condo in the historic Warner Home. From the moment you step inside, you'll be greeted by the warmth of new maple hardwood floors, a modern kitchen with quartz countertops, coffee bar, and elegant light fixtures that illuminate the space. An extra layer of comfort with radiant floor heat in the living room space, and jetted bathtub for those cozy winter days. The vintage charm is everywhere from the refinished doors, architectural design, built ins and exposed brick. Bonus concrete patio and covered front porch for al fresco dining and enjoying the scenery. Take advantage of the lush garden space, play areas, and recreational opportunities just steps away from your doorstep. With easy access to biking and hiking trails, over Aldis Hill, Hard'Ack, as well as downtown attractions, this is the perfect place to call home. Relish in the South and Western exposure and enjoy glorious sunsets and lots of natural light. One car garage onsite, plus additional parking. Schedule your showing now and get ready to fall in love with this unique condominium.
Nestled in the heart of downtown St. Albans City, this delightful home offers modern convenience with classic charm! As you enter, you're greeted by a welcoming foyer with beautiful stained glass accents on the front door, setting the tone for the home's character and charm. The spacious dining room features built-in shelving and large windows, offering plenty of natural light. The living room serves as the central hub of the home, perfect for family gatherings or quiet relaxation. On the first floor, you'll find a convenient bedroom with an attached ½ bath, ideal for guests or those who prefer single-level living. The kitchen is thoughtfully designed with two separate zones—one dedicated to meal prep and cooking, while the other houses the sink. Just off the kitchen, a generous family room awaits, complete with a built-in hearth that was once home to a wood stove. The first floor also includes a full bath, adding to the home's functionality. Upstairs, you'll discover two additional bedrooms and a ¾ bath. The unique design of this home is further highlighted by two sets of stairs, adding charm and character to the layout. Outside, the large backyard provides ample space for relaxation and entertainment. The freshly painted deck is the perfect spot for enjoying warm evenings, while the spacious fire pit area is ideal for gathering with friends and family. Great location, close to schools, shopping, dining and more!
© 2024 Northern New England Real Estate Network, Inc. All rights reserved. This information is deemed reliable but not guaranteed. The data relating to real estate for sale on this web site comes in part from the IDX Program of NNEREN. Subject to errors, omissions, prior sale, change or withdrawal without notice.





