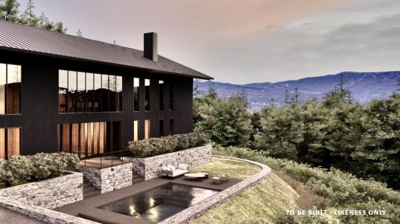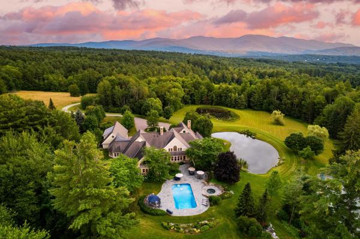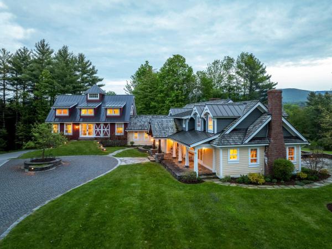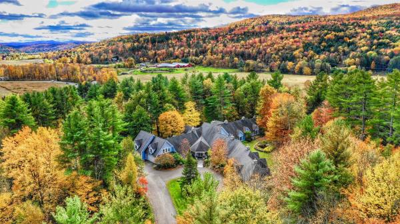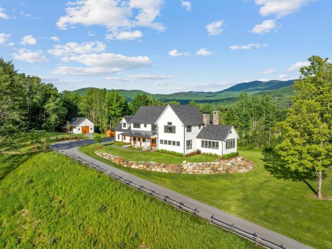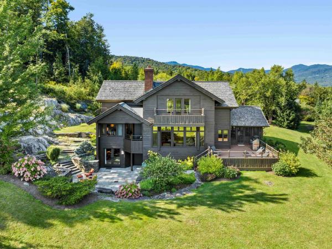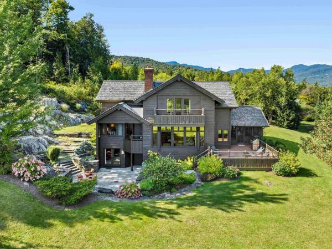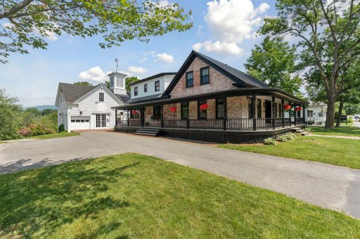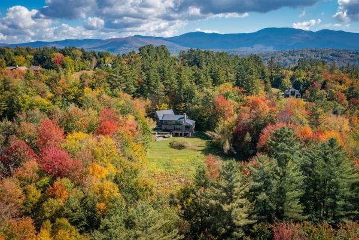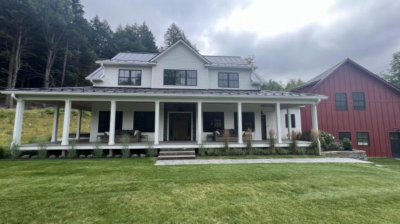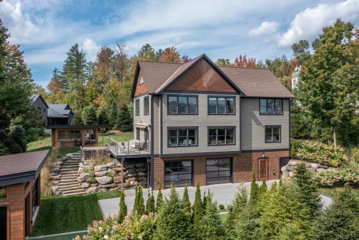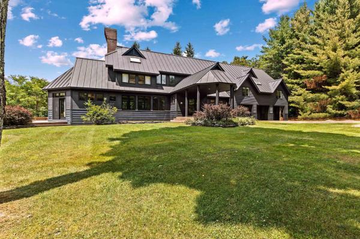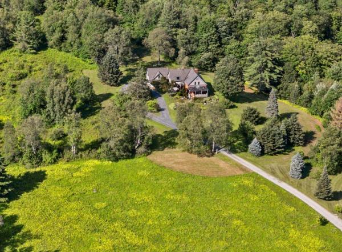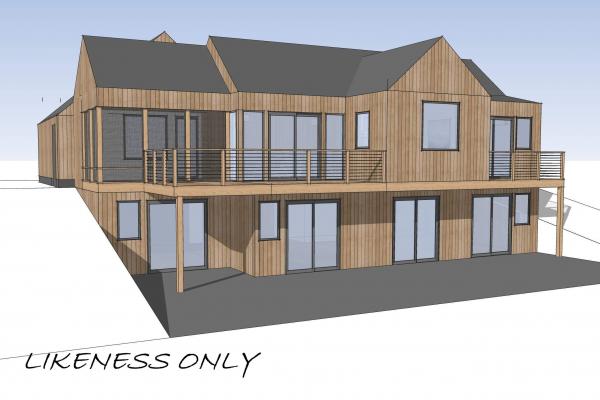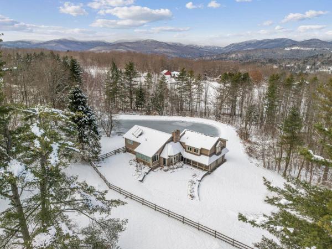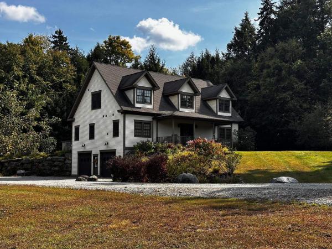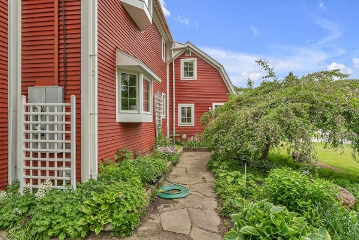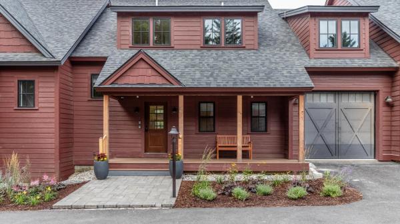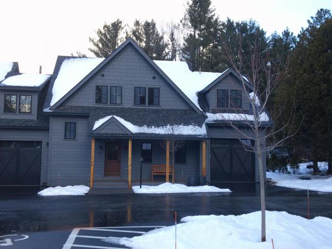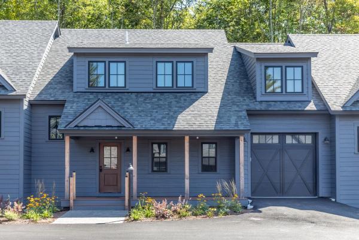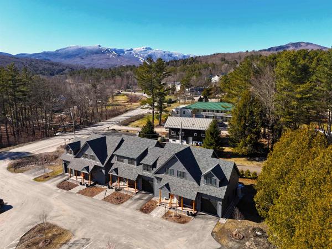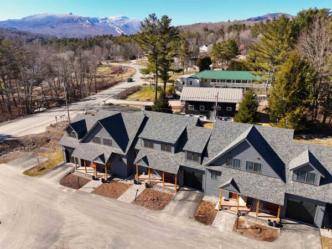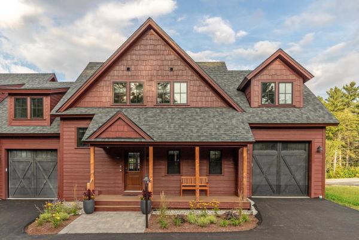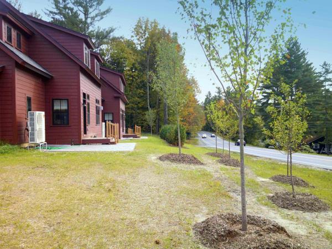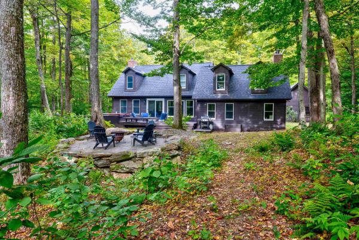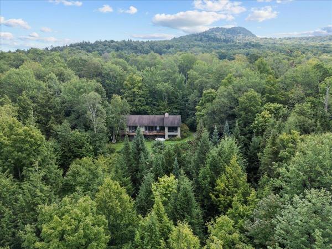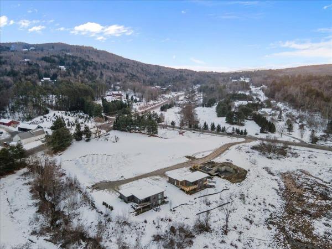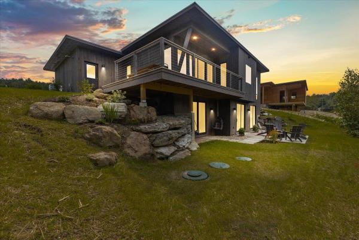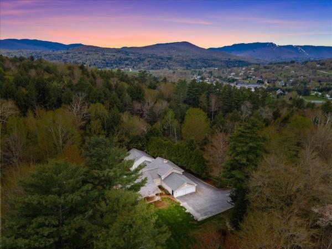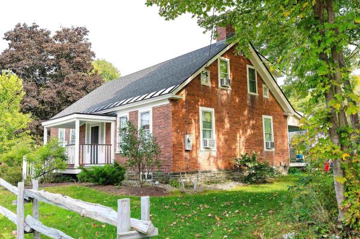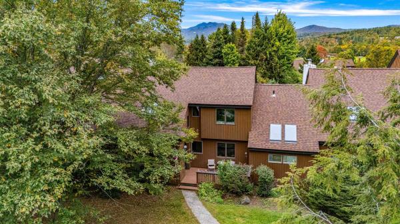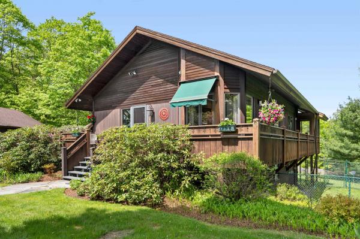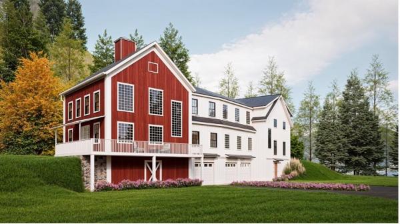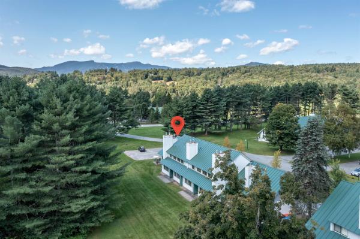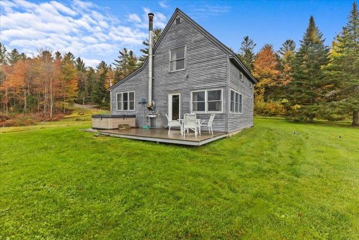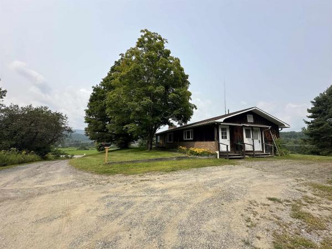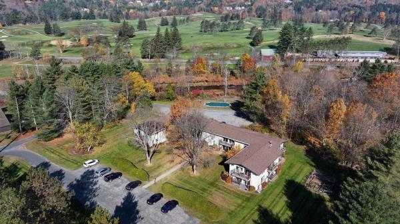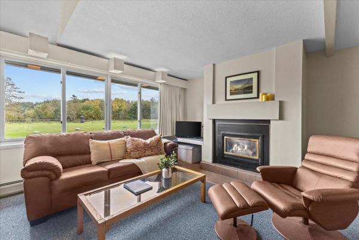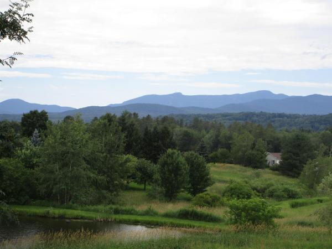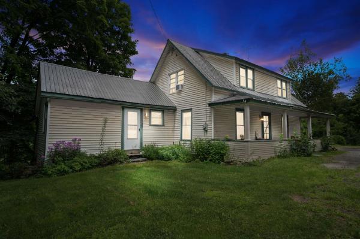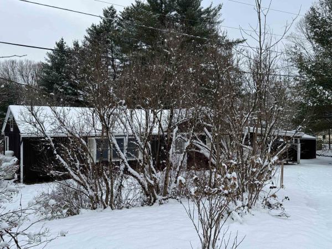Designed by luxury home specialists PASTELLA BURNS as a daring display of natural beauty with expansive sun set views. Project ONSEN is a modern-day spa-like retreat, elevating the standard for sophisticated alpine living. This fully permitted project is situated directly on the shoulder of Stowe Pinnacle and is surrounded by mature forests. The property is one of the highest sites in all of Stowe and backs up to thousands of acres of preserved state land. The home design focuses on the use of authentic materials while emphasizing stylistic sight lines and priority view sheds. The design team sought to create a residence that unifies the home with the natural topography of the site. Distinctive features of ONSEN include the use of sustainable Japanese wood paneling, charred exteriors, large format basalt tiles, and expansive curtain walls of glass. The designer kitchen is entirely customized with a 16’ island. The basalt floors extend across the home with radiant heat throughout. All vanities are designer pieces to be fabricated specifically for the home. Fixtures utilized include luxury brands such as Dorn Bracht, Badeloft and BOCCI to name a few. Onsen is authentic, sexy and a master class in what is possible in a luxury home. To the core, this home is a mountain retreat fit for discerning homeowners. Connect to understand more about project ONSEN and the award winning team behind it.
Discover Eden, a magnificent residence nestled in the heart of Stowe. Immerse yourself in the lush greenery of the 22± acre property, complete & exquisite gardens, twin ponds, tennis court, heated pool, and two hot tubs. Relax in a peaceful retreat offering endless opportunities for outdoor activities. In addition to its exceptional features, Eden presents robust and increasing revenue potential with remarkable growth opportunities. This makes it an attractive investment opportunity for those looking to capitalize on a thriving market and expand their portfolio. Multi-year P&L available. Experience over 11,400± SF of impressive living space, featuring eight bedrooms and eight elegantly styled bathrooms. Indulge your culinary skills in the gourmet chef's kitchen and breakfast nook, entertain in the formal dining room and large family room, and cozy up in the sunroom with a stone fireplace. The primary suite features a balcony, a walk-in closet, and a luxurious bath, while the office has an ensuite bath. The lower level provides a gym, spa, sauna, steam shower, and game room, perfect for indoor entertainment.With elegant finishes and fixtures throughout, Eden is meticulously maintained and frequently updated. Eden is perfectly situated on breathtaking greenery in Stowe, providing serenity and seclusion while still being close to local amenities and attractions. For a life of beauty and luxury, Eden awaits. Don't miss out on the chance to this extraordinary estate your own.
Welcome to Needle Leaf Lane Estate, a stunning Gentleman’s Farm nestled on 28 acres of quintessential Vermont landscape. Beyond its gates, discover rolling hills, and private views with direct access to Sterling Brook. Step inside this luxurious home to experience impeccable custom craftsmanship, from restored windows to custom iron railings. The Chef’s kitchen boasts custom cabinets, high-end appliances, and an expansive island, perfect for entertaining. A farm-style dining area with fireplace and a second side kitchen enhance the ambiance. Enjoy casual evenings in the 3-season room with vaulted wood ceilings and a vented gas grill, or gather in the library by the fireplace. The East wing features a primary suite with a walk-in closet, Carrera Marble bathroom, steam shower, and soaking tub. Other bedrooms feature ensuite bathrooms and large closets, including the tree house suite with it's own living space and observatory. The lower level offers a game room and entertainment area. Multiple mudrooms provide storage for outdoor gear, including a built-in dog bath. Unwind in the spa room or explore the spacious guest house and serene pond, framed by picturesque barns. Conveniently located near Stowe Village and premier skiing destinations, Needle Leaf Lane Estate offers a lifestyle of unparalleled elegance and natural beauty.
A stunning mountain retreat offering an enchanting world of its own to explore. Settle in with desirable, luxury amenities within 9.24 sprawling acres, privately sheltered by forest with winding footpaths through nature. This property is ideally located 5 minutes to the village or to the world class Stowe Mountain Resort. The property boasts 3BR/3BA owners house, 1BR/1BA apartment, and 9 meticulously maintained bedroom suites, each with ensuite bathrooms, double sided gas fireplaces, tall ceilings, and outdoor garden terrace access. The living room has an amazing vaulted-ceiling with double sided stone fireplace hearth. Commercial kitchen supports the sunny, elegant dining room. Expansive movie & game room with access to beautiful stone patio and firepit. Numerous laundry facilities throughout. Oversized 4-bay garage/workshop. Professionally designed landscaping and gardens with a tranquil, dramatic outdoor waterfall feature. Winding trails of walking paths through nature on this private property. Property has southern views of the Worcester Mountain Range and northern views of Mt. Mansfield. This property would be a superb private residence, short or long term vacation rental, multi-unit housing, PUD/condo conversion or similar development opportunity, or another business venture for the creative entrepreneur.
Newly built in 2021, this beautifully designed and constructed home is situated on 7 park-like acres with 360-degree views of Mount Mansfield, and the Worcester Range. Ideally located on picturesque Covered Bridge Road this hilltop site achieves the ultimate in privacy yet is only 4 minutes from Stowe village. The expansive, open, and airy layout was envisioned with large gatherings in mind. The great room features a large stone fireplace, and a spacious, modern kitchen. Numerous auxiliary living spaces are finely crafted with large windows and lovely wood details, adding to the charm and elegance of the home. The well-appointed second floor boasts 4 spacious, ensuite bedrooms, each with mountain views. The walk-out lower level is an entertainer's dream with two-family rooms, a built-in bar and game room creating the perfect venue for guests to spread out and enjoy time together. This level also includes a bunk room and office spaces, so you can have full, fiber optic connectivity when working remotely. A large, attached 3-car garage, has room for several vehicles and includes a pet grooming area. The rolling grounds boast a large swimming pond, lawns, gardens, fields, a lovely walking path, even a 9-hole disc golf course. Additionally, the property includes a detached barn which could be easily converted into 2-stall equestrian barn. The property is permitted to add a 2-bedroom guest house, providing design flexibility and optionality to achieve true estate level living.
Imagine a masterpiece inspired by the genius of Ludwig Mies van der Rohe, one of the pioneering icons of Modernist architecture. This soon-to-be-completed estate by Gristmill Builders embodies the sleek elegance and minimalist grandeur that define his work, blending effortlessly with its natural surroundings. Expansive floor-to-ceiling glass walls invite the stunning views of the Worcester Range into every room, while the open floor plan flows seamlessly into private, intimate bedroom retreats. Perched majestically on a serene hillside, this property offers unparalleled access to the best of Stowe, mere moments from the vibrant charm of the Village, renowned Mountain Road, and world-class Stowe Mt. Resort. Nestled on over six private acres, it delivers not just luxury but a gateway to the region's finest outdoor adventures, shopping, and gourmet dining. As you approach, this architectural tour de force makes an unforgettable statement. Designed by Kane Architecture with a timeless aesthetic that echoes the enduring legacy of van der Rohe, this home does more than impress—it harmonizes with the land, appearing to emerge organically from the hillside. The vision is at once bold and serene, making it an enduring symbol of sophistication. Ready for your personal touch, one of Stowe's most prestigious builders will bring this extraordinary residence to life, ensuring unparalleled craftsmanship.
Located at the end of private Owls Head Spur is the relaxed elegant mountain home of your dreams. Designed and owned by renowned architect Wakefield Ward, the home is filled with only the highest quality materials and melds the soft relaxing open concept of an island retreat with the gorgeous Vermont mountain surroundings. Open floor plan with purposeful house positioning make the spectacular Mount Mansfield view accessible from almost every room. Large pond sits serenely outside the primary bedroom where you can walk out and feed the mallards during the summer or skate on it in the winter. Two car garage has another large bedroom and bath above and a walk out basement. Brava composite tile roof with a fifty year warranty as well as a generator recently added. Watch the video and virtual tour attached to get a real feel for the space. A truly exceptional home and location make this a rare opportunity.
Nestled in the heart of the renowned Trapp Family Lodge, this exceptional Stowe residence is the epitome of luxury and exclusivity. Custom designed and meticulously built for an Executive CEO and his family, this home exemplifies refined taste and uncompromising attention to detail. It offers an unparalleled setting for the private enjoyment of both family and guests. The residence boasts a strategic location, providing sweeping, panoramic views of the famous Trapp Family Meadows—one of the most iconic landscapes in the world. Just steps away from the Lodge itself, the residence offers seamless access to a wide range of amenities, including world-class skiing, hiking trails, and a variety of leisure activities. Yet, despite its proximity to such conveniences, the home maintains a sense of seclusion and serenity. This gem features 3 spacious bedrooms, including a main level primary. The great room, with its magnificent fieldstone fireplace, provides a warm and inviting space for gatherings, while the screened porch offers a tranquil area for relaxation. The property also includes an attached one-car garage and is surrounded by breathtaking landscaping, highlighted by dramatic stonework and a private patio with a waterfall—a perfect oasis for outdoor living. Every element of the residence, from its design to its placement within the landscape, reflects an appreciation for the finest things in life. When only the finest will do, this residence stands in a class of its own.
Nestled in the heart of the renowned Trapp Family Lodge, this exceptional Stowe residence is the epitome of luxury and exclusivity. Custom designed and meticulously built for an Executive CEO and his family, this home exemplifies refined taste and uncompromising attention to detail. It offers an unparalleled setting for the private enjoyment of both family and guests. The residence boasts a strategic location, providing sweeping, panoramic views of the famous Trapp Family Meadows—one of the most iconic landscapes in the world. Just steps away from the Lodge itself, the residence offers seamless access to a wide range of amenities, including world-class skiing, hiking trails, and a variety of leisure activities. Yet, despite its proximity to such conveniences, the home maintains a sense of seclusion and serenity. This gem features 3 spacious bedrooms, including a main level primary. The great room, with its magnificent fieldstone fireplace, provides a warm and inviting space for gatherings, while the screened porch offers a tranquil area for relaxation. The property also includes an attached one-car garage and is surrounded by breathtaking landscaping, highlighted by dramatic stonework and a private patio with a waterfall—a perfect oasis for outdoor living. Every element of the residence, from its design to its placement within the landscape, reflects an appreciation for the finest things in life. When only the finest will do, this residence stands in a class of its own.
Iconic Stowe Village home. Discover a masterful blend of modern aesthetic and classic Vermont village farmhouse. Just steps from the vibrant yet quaint Stowe Main Street, with its restaurants and shops, this beautifully crafted home is situated in the heart of Stowe. The impressive, state of the art kitchen and purpose-built seating areas are perfect for entertaining large groups or simply lounging with a book by the fire. The thoughtful upstairs layout includes three delightful, ensuite bedrooms. The primary, in the back of the house, offers a quiet retreat, while the 2nd and 3rd have their own unique charm. A vast wraparound porch in the front is both functional and architecturally significant. A screened-in porch with wood burning fireplace is ideal for three season ambiance. The privacy afforded in the rear of the property somehow belies the Village location. The manicured gardens, patio with fire-pit and pizza oven, sweeping views of the Little River, encapsulate the idyllic Vermont homestead. Perhaps it’s finest attribute, the quintessential barn, stands as a monument to the past. Yet, inside, is a spacious, casually chic, one bedroom apartment. A major infrastructure investment includes Tesla solar panels and two Tesla power walls, significantly reducing energy consumption as well as uninterrupted power. This residence is offered furnished and ready for your seamless move or as an income generating property for the main house and barn residence.
Tucked away on 6 private acres in the popularly located Grey Birch neighborhood, this custom-built 4-bedroom, 4-bath home blends luxury with Vermont charm. Thoughtfully designed for both relaxation and entertaining, the open kitchen and living area feature a stunning fieldstone fireplace and floor-to-ceiling windows that capture an abundance of natural light. Just off the living room, an inviting 3-season screened-in porch connects seamlessly to the expansive wraparound deck, offering a perfect indoor-outdoor flow. Enjoy breathtaking Mansfield views from the spacious primary suite on the second floor, while two additional bedrooms provide comfort and privacy for family or guests. The lower level provides even more living space with its large guest room. The existing game room above the garage offers tremendous versatility; keep it as is or easily transform it into a gym, office, or another comfortable seating area. Designed to accommodate the active Vermont lifestyle, the home features a generous mudroom with ample space for gear, perfect for year-round outdoor adventures. This exceptional home is offered furnished (with some exclusions), making it ready for you to move in and immediately enjoy the best of Stowe living.
Newly built in 2021, this Modern Farmhouse is located just off the Mountain Road in the sought after Sugar House Hill neighborhood. This high-quality custom build sits on 1.8 acres and is located 5 miles to Stowe Mountain Resort and 3 miles to Stowe Village. The home features 4 bedrooms and 3.5 bathrooms in the main house, plus a 2-bedroom 1 bathroom apartment, with a private entrance, over the garage. Designed with a primary suite on the first floor featuring a large walk-in closet and private bathroom. You’ll enjoy central air on those warm summer days and radiant heat in the garage, basement, and mudroom when the snow flies. The home is permitted for an additional bedroom in the unfinished basement, with an egress window already in place. No short-term rentals allowed 30 nights or more required. **Apartment is currently leased for 24-25 Winter season; this lease will be transferred at time of sale**
Both townhouses available in this unique, private, self-contained 2-unit alpine condominium enclave on a 1.1 acre beautifully landscaped property 5 miles from the ski lifts and walking distance into downtown. With uncommon, long views of the Worcester Range and onsite amenities, only a site visit can convey the beauty of the landscaping, the structures, the interiors, and the breadth of view from all rooms that the photo gallery does its best to depict. Both units are freshly painted, with closets and storage, and each unit has its own private outdoor spa, patio, deck, a heated garage with glass door, air conditioning throughout. Unit 1 has two bedrooms and a third room variously used, 2 newly remodeled full bathrooms and a ½ bathroom, and kitchen/dining/great room. Unit 2 has two bedrooms and a third room variously used, 2 full bathrooms, one with a spa tub, kitchen/dining/great room. The property features a cedar and glass fitness studio with climbing wall and a sauna building, each sharing the property’s long views. Interior and exterior spaces feature Sonos. This property cannot be compared to a condo in a complex. You are the HOA. You have privacy. Local property management company cares for the property year-round, and reports to you. Last chance to buy this property with a family member or friend.
Eloise Lane, is a newly constructed and meticulously designed contemporary 3-bedroom, 2-bathroom home, plus an accessory dwelling with 2-bedroom, 2.5 bathroom. Both offer, beautiful landscaping, bluestone walkways surrounding the exterior wrapped in Shou Sugi Ban siding by Nakamoto Forestry. Step into the large mud room with white oak custom built-ins, coat closet, and boot/glove dryer. Entering the great room, you'll find a culinary chef's dream kitchen with brand-new Thermador smart appliances, a kitchen island for ample cooking space, and open shelving. The open-concept layout with vaulted ceilings creates a seamless flow from the kitchen to the dining and living areas, which offers incredible views of Stowe Mt. Resort and Stowe Village. Features include two primary bedrooms and a custom built-in bunks, perfect for accommodating family and friends. The bathrooms are outfitted with high-end Kohler fixtures, ensuring modern comfort and style. Downstairs, you'll find a laundry room and rec room, providing ample space for leisure and activities. Step out onto the patio, relax by the fire pit, and soak in the magnificent views from your hot tub. These homes have solar arrays and a Tesla battery backup. The solar system covers almost 100% of electrical costs. The gear room helps to organize the entire family's storage needs. Being offered fully furnished. Amazing opportunity to use one home and have an income producing second home.
Discover an extraordinary blend of luxury and comfort in this stunning Robinson Springs retreat. This elegant home welcomes you with a grand living room, where a stately brick fireplace serves as the focal point. Expansive windows flood the space with natural light and capture sweeping views. Step through the glass doors onto an oversized deck a perfect place to unwind or entertain amidst serene surroundings. The chef’s kitchen is designed for both functionality and sophistication. It features two refrigerators, dual sinks, and abundant counter space for effortless meal preparation. The adjoining dining area, bathed in light from windows on both sides, flows seamlessly into the living room, creating an ideal entertaining and gathering setting. The luxurious primary suite upstairs offers a private haven with a cozy fireplace and an exclusive staircase to a charming reading nook. The guest wing provides ample space with four additional bedrooms and two well-appointed bathrooms. Indulge in wellness and relaxation with an upper-level sauna and gym. The finished basement extends the living space further, offering a recreation area, a full bath, and generous storage. Two combined lots spanning over 13 acres, this estate promises ultimate privacy and potential for expansion. Enjoy exclusive access to community hiking trails, ponds, and tennis courts, all while being moments from Stowe Mountain Resort’s world-class amenities. This exceptional property defines refined Vermont living.
Welcome to "Heart of the Hollow," a generational living family estate crafted by the renowned Mark Streuli Construction. This exquisite four-bedroom home, built with a granite-covered foundation, real double roof, and a harmonious blend of post and beam with conventional construction, stands as a testament to fine craftsmanship and architectural brilliance. Nestled on a hilltop at the end of a private drive in the highly sought-after Stowe Hollow neighborhood, this private oasis offers elegance, sophistication, and spectacular views. The home features newly refinished wood floors, cherry and maple doors, and post and beam ceilings, all contributing to its captivating charm. The property spans nearly 8 acres, including an additional 3-acre deeded lot, making it an ideal retreat for family gatherings and generational living. The mature landscaping and beautiful flower gardens enhance the serene atmosphere, while the proximity to swimming holes and Emily’s Covered Bridge, one of Vermont’s most photographed covered bridges, adds to the allure. Enjoy views of Mt. Mansfield, Camel’s Hump, the Pinnacle, and stunning sunsets from the front porch, perfect for entertaining guests. This sanctuary is just a four-minute drive to Stowe Village, a 20-minute drive to skiing, and an easy 12-minute drive to Interstate 89. Make this exceptional property a family favorite and create lasting memories in this enchanting Vermont estate.
On a gentle slope. Among the maples. In the sun. Everywhere another porch, balcony, terrace. Hardscapes, stone walls and steps, waterfall, and fire pit. Automatic awnings. Porches with mahogany flooring, radiant ceiling heat, and sound systems. Solitude and privacy in a setting of verdant lawn, lush plantings, and forest. Stroll manicured woodsy paths. Summer days on shady porches, cozying up to a roaring fire as evening settles in. Welcoming in its seamless blend of buttoned-up and casual. A truly great great room: paneled ceiling, bar, balcony, billiards, cast iron stove . . . and expansive windows overlooking the landscape. Owner’s suite with multiple walk-in closets and fireplace spills out onto a rustic porch. Irresistible kitchen with Viking, Miele, Fisher & Paykel, and Liebherr appliances . . . marble and leathered granite countertops, and walk-in pantry. Hardwood, porcelain, and marble flooring. Superior construction and building systems. 3 large bedroom suites. Radiant floor heating throughout. A/C in all but 3 rooms. New boiler and HW heater. Whole-house standby electric generator. 2 large heated sheds. 2-car heated high-bay garage. Overflow living space with additional laundry and kitchen facilities, and 3/4 bath. Many hands collaborating on yet another feast. More friends and family wander in from snowy adventures. Dogs snoozing in a quiet corner by the fire. Both party house & quiet refuge. Come home to this.
To be built home situated on a private 2± acre lot with desirable southerly and westerly exposure, looking out to Mt. Mansfield. The 2700± square foot home will feature 4 bedrooms, 3 full baths, hardwood, tile and concrete floors, energy efficient appliances, central air, gas fireplace, screen porch, and an attached 2-car garage. Some customization possibilities including square footage, window placement, and covered deck. Just 1± mile from historic Stowe Village. To be built by Gristmill Builders, known for their high quality finishes and detailed workmanship. Additional acreage available.
Seeking a perfect weekend escape or a year-round residence in Stowe? This home offers an ideal blend of charm, natural beauty, and versatility. Located on North Hill, this prime four-season location provides easy access to the Village of Stowe, a short drive to Stowe Mountain Resort. The main floor features an inviting, open, living space combining comfort and style—perfect for hosting guests or relaxing with family. The expansive primary suite was thoughtfully designed to accentuate privacy, while remaining conveniently located on the main level. The lower walkout level expands the living space with a generous family room, two guest bedrooms, and a full bath, providing ample room for family and visitors. A spacious two-car garage, connected to the mudroom, offers excellent storage for all your gear so you can pursue your active Vermont lifestyle. Step outside and enjoy the swimming pond in the warmer months and take in the mountain views from the back deck. This is a great opportunity to own a home in Stowe, Vermont.
Meticulously maintained 4-bedroom property located in Stowe on the iconic Elmore Mountain Road. Minutes from Stowe village, this property checks all the boxes. Starting with first floor primary bedroom with ensuite bathroom which includes double vanities and jacuzzi style soaking tub. The elite styled country kitchen includes granite counter tops, upgraded appliances, expansive island and incredible storage. The rear deck, which is accessed through the dining room, allows for indoor and outdoor entertaining. The living room has a beautiful cherry gas fireplace, wood floors, oversized windows and an open floor plan that completes the main level. On the second floor, you will find three large bedrooms with dual accessed bathroom and adjoining family room. The property consists of a total of 6 acres with spectacular views of Mt Mansfield, a 10x20 outbuilding complete with electricity. Beautifully landscaped with easily maintained flowerbeds. Other features include whole house alarm system, heated 2 car garage, lower-level mudroom with built-in cubbies for exceptional storage, full bath and bonus room ideal for office space or rec room. There is a generator for unexpected power outages. Privately located, but minutes to all Stowe Areas amenities.
Charming Vermont country farmhouse on 21.4 acres located in the Iconic Moscow Village district of Stowe. This invigorated modern 4 bedroom, 3 bath house with permitted private one bedroom apartment has been completely renovated from top to bottom. Refinished floors, fresh paint, new windows, updated cook's kitchen, established gardens, blueberries, apples, and your very own sugarbush right outside the door. This home is ideal for a full time family, a quintessential ski house, or a rental property to take advantage of Stowe's robust rental market. The property also offers the protentional development of future house sites. So, whether your looking to create a family compound, sub-dividing for building lots or just creating a natural habitat this property checks all the boxes. Location Location Location. With quick access skiing, hiking trails, swimming, biking, easy access to Burlington and I-89, 10 minutes to Mt. Mansfield, 5 minutes to the Village or Trapp Lodge, this quiet and convenient location is central to everything Stowe has to offer. So many possibilities with this unique and special home.
4 bedrooms 3 ½ baths 3,390 sq’ including a one car garage and additional ski sharpening/storage room. Middle unit with ridgeline views. Features include high ceilings throughout, central AC, heat pump with propane back up. The open kitchen-dining creates a great entertaining space with seating for 12. Walk-in pantry. Living room has Jotul gas fireplace. The primary suite features 10’ cathedral ceilings a soaking tub and shower. Lower level features high ceilings, 3/4 bath, 4th bedroom and large family room. Vermont Vernacular design of The Landing, by renown architect Sam Scofield, is in keeping with the original Stowe-A- Way antique farm house dating back to the 1800’s. Stowe Mountain Resort 4.4 miles, Stowe Village 3.2 miles, BOS 3:15, BTV 45 minutes. On Mountain Shuttle bus route for easy access to Stowe Mountain Resort and Stowe Village. The Recreation Path is across the street. The Landing sits on 2.5 acres with over an acre of Common Area for homeowners, their families and guests to use for recreation. This Common Area has spectacular views of Mt Mansfield and is a great place for homeowners to picnic, walk, snow shoe and for children to play and build snow-forts. Furnishing packages are available. Rental of the (3) condos in 28 Landing Circle began a short time ago and show excellent income and bookings into next fall. Resort Realty Advisors Appraisal projects a 10% CAP Rate for short term rentals at The Landing.
Furnished End unit 4 bedrooms 3 ½ baths 3,390 sq’ including a one car garage and additional ski sharpening/storage room. Mansfield views from 2nd floor. Features high ceilings, central AC, heat pump with propane back up. The open kitchen-dining creates a great entertaining space with seating for 12. Walk-in pantry. Living room has Jotul gas fireplace. The primary suite features 9’ ceilings a soaking tub and shower. Lower level features high ceilings, 3/4 bath, 4th bedroom and large family room. Vermont Vernacular design of The Landing, by renown architect Sam Scofield, is in keeping with the original Stowe-A- Way antique farm house dating back to the 1800’s. Stowe Mountain Resort 4.4 miles, Stowe Village 3.2 miles, BOS 3 ¼ hours, BTV 45 minutes. On Mountain Shuttle bus route for easy access to Stowe Mountain Resort and Stowe Village. The Recreation Path is across the street. The Landing sits on 2.5 acres with over an acre of Common Area for homeowners, their families and guests to use for recreation. This Common Area has spectacular views of Mt Mansfield and is a great place for homeowners to picnic, walk, snow shoe and for children to play and build snow-forts. Rental of the (3) condos in 28 Landing Circle began a short time ago and show excellent income and bookings into next fall. Resort Realty Advisors Appraisal projects a 10% CAP Rate for short term rentals at The Landing.
4 bedrooms 3 ½ baths 3,390 sq’ including a one car garage and additional ski sharpening/storage room. This middle unit looks over preserved Common Area in back. Mansfield views from 2nd floor. Features high ceilings, central AC, heat pump with propane back up. The open kitchen-dining creates a great entertaining space with seating for 12. Walk-in pantry. Living room has Jotul gas fireplace. The primary suite features 9’ ceilings a soaking tub and shower. Lower level features high ceilings, 3/4 bath, 4th bedroom and large family room. Vermont Vernacular design of The Landing, by renown architect Sam Scofield, is in keeping with the original Stowe-A- Way antique farm house dating back to the 1800’s. Stowe Mountain Resort 4.4 miles, Stowe Village 3.2 miles, BOS 3 ¼ hours, BTV 45 minutes. On Mountain Shuttle bus route for easy access to Stowe Mountain Resort and Stowe Village. The Recreation Path is across the street. The Landing sits on 2.5 acres with over an acre of Common Area for homeowners, their families and guests to use for recreation. This Common Area has spectacular views of Mt Mansfield and is a great place for homeowners to picnic, walk, snow shoe and for children to play and build snow-forts. Furnishing packages are available. Rental of the (3) condos in 28 Landing Circle began a short time ago and show excellent income and bookings into next fall. Resort Realty Advisors Appraisal projects a 10% CAP Rate for short term rentals at The Landing.
Furnished 4 bedrooms 3 ½ baths 3,390 sq’ including a one car garage and additional ski sharpening/storage room. Mansfield views from 2nd floor. Features high ceilings, central AC, heat pump with propane back up. The open kitchen-dining creates a great entertaining space with seating for 12. Walk-in pantry. Living room has Jotul gas fireplace. The primary suite features 9’ ceilings a soaking tub and shower. Lower level features high ceilings, 3/4 bath, 4th bedroom and large family room. Vermont Vernacular design of The Landing, by renown architect Sam Scofield, is in keeping with the original Stowe-A- Way antique farm house dating back to the 1800’s. Stowe Mountain Resort 4.4 miles, Stowe Village 3.2 miles, BOS 3 ¼ hours, BTV 45 minutes. On Mountain Shuttle bus route for easy access to Stowe Mountain Resort and Stowe Village. The Recreation Path is across the street. The Landing sits on 2.5 acres with over an acre of Common Area for homeowners, their families and guests to use for recreation. This Common Area has spectacular views of Mt Mansfield and is a great place for homeowners to picnic, walk, snow shoe and for children to play and build snow-forts. Rental of the (3) condos in 28 Landing Circle began a short time ago and show excellent income and bookings into next fall. Resort Realty Advisors Appraisal projects a 10% CAP Rate for short term rentals at The Landing.
Furnished 4 bedrooms 3 ½ baths 3,390 sq’ including a one car garage and additional ski sharpening/storage room. Mansfield views from 2nd floor. Features high ceilings, central AC, heat pump with propane back up. The open kitchen-dining creates a great entertaining space with seating for 12. Walk-in pantry. Living room has Jotul gas fireplace. The primary suite features 9’ ceilings a soaking tub and shower. Lower level features high ceilings, 3/4 bath, 4th bedroom and large family room. Vermont Vernacular design of The Landing, by renown architect Sam Scofield, is in keeping with the original Stowe-A- Way antique farm house dating back to the 1800’s. Stowe Mountain Resort 4.4 miles, Stowe Village 3.2 miles, BOS 3 ¼ hours, BTV 45 minutes. On Mountain Shuttle bus route for easy access to Stowe Mountain Resort and Stowe Village. The Recreation Path is across the street. The Landing sits on 2.5 acres with over an acre of Common Area for homeowners, their families and guests to use for recreation. This Common Area has spectacular views of Mt Mansfield and is a great place for homeowners to picnic, walk, snow shoe and for children to play and build snow-forts. Rental of the (3) condos in 28 Landing Circle began a short time ago and show excellent income and bookings into next fall. Resort Realty Advisors Appraisal projects a 10% CAP Rate for short term rentals at The Landing.
4 bedrooms 3 ½ baths 3,390 sq’ including a one car garage and additional ski sharpening/storage room. End unit looks up the Mountain Road to the slopes at Stowe Mountain Resort. Features include high ceilings throughout, central AC, heat pump with propane back up. The open kitchen-dining creates a great entertaining space with seating for 12. Walk-in pantry. Living room has Jotul gas fireplace. The primary suite features 10’ cathedral ceilings a soaking tub and shower. Lower level features high ceilings, 3/4 bath, 4th bedroom and large family room. Vermont Vernacular design of The Landing, by renown architect Sam Scofield, is in keeping with the original Stowe-A- Way antique farm house dating back to the 1800’s. Stowe Mountain Resort 4.4 miles, Stowe Village 3.2 miles, BOS 3:15, BTV 45 minutes. On Mountain Shuttle bus route for easy access to Stowe Mountain Resort and Stowe Village. The Recreation Path is across the street. The Landing sits on 2.5 acres with over an acre of Common Area for homeowners, their families and guests to use for recreation. This Common Area has spectacular views of Mt Mansfield and is a great place for homeowners to picnic, walk, snow shoe and for children to play and build snow-forts. Furnishing packages are available. Rental of the (3) condos in 28 Landing Circle began a short time ago and show excellent income and bookings into next fall. Resort Realty Advisors Appraisal projects a 10% CAP Rate for short term rentals at The Landing.
4 bedrooms 3 ½ baths 3,390 sq’ including a one car garage and additional ski sharpening/storage room. End unit with ridgeline views. Features include high ceilings throughout, central AC, heat pump with propane back up. The open kitchen-dining creates a great entertaining space with seating for 12. Walk-in pantry. Living room has Jotul gas fireplace. The primary suite features 10’ cathedral ceilings a soaking tub and shower. Lower level features high ceilings, 3/4 bath, 4th bedroom and large family room. Vermont Vernacular design of The Landing, by renown architect Sam Scofield, is in keeping with the original Stowe-A- Way antique farm house dating back to the 1800’s. Stowe Mountain Resort 4.4 miles, Stowe Village 3.2 miles, BOS 3:15, BTV 45 minutes. On Mountain Shuttle bus route for easy access to Stowe Mountain Resort and Stowe Village. The Recreation Path is across the street. The Landing sits on 2.5 acres with over an acre of Common Area for homeowners, their families and guests to use for recreation. This Common Area has spectacular views of Mt Mansfield and is a great place for homeowners to picnic, walk, snow shoe and for children to play and build snow-forts. Furnishing packages are available. Rental of the (3) condos in 28 Landing Circle began a short time ago and show excellent income and bookings into next fall. Resort Realty Advisors Appraisal projects a 10% CAP Rate for short term rentals at The Landing.
Capitalize on this recently renovated gem in one of the most sought after locations in Stowe, as this beautiful & private mtn residence is located in the Notchbrook neighborhood just minutes from the resort. This 4-bed, 2.5 bath home has been fully renovated to include new electrical, plumbing, roof, paint, kitchen, baths, driveway, lighting, interior & exterior doors plus a 6’ slider, decks, & hot tub. You won't find a more move-in ready option, timed perfectly to maximize the ski season. With 1.3 acres of private, wooded land, this parcel provides close proximity to Stowe's biggest draws, as well as coveted privacy for your Vermont getaway. Enjoy an oversized one car garage prior to heading inside where you'll be greeted with a gear room + built-in W/D, prior to progressing into the heart of the home boasting western red cedar walls & ceilings throughout the main level, complete with tremendous natural light shining into your new kitchen renovation and main living space. During the cold months, take your pick of where you want to warm up to a cozy fire; the wood burning fireplace in the family room, the gas fireplace in the hearth room, or even enjoy a fire from bed in the master. The upstairs has a private entrance to a master suite along with 3 other bedrooms & 2 full baths. The perfect home for relaxing after a long day of all Stowe offers. Only 8 minutes to the mtn gives you plenty of options for sneaking first tracks or heading home for a mid day break. Inquire today!
Nestled in the picturesque Stowe Hollow neighborhood, this stunning home offers the perfect balance of rustic charm and modern luxury. The living room features a stone hearth fireplace, large windows with sweeping views of Mount Mansfield, and abundant natural light, creating a warm and inviting space for relaxation or entertaining. Throughout the home, beautiful custom woodworking enhances each space, including the dining room, which boasts vaulted ceilings and French doors that open to an expansive deck—perfect for enjoying fresh air or hosting outdoor dinners. The kitchen, perfect for both cooking and entertaining, includes a large center island, tile accents, a gas stove, and ample cabinetry. The primary suite features wood flooring, access to the deck, and an en suite bathroom with a soaking tub. Downstairs, you'll find three additional bedrooms, a versatile rec room, a laundry room, and a built-in wine storage rack. Set peacefully on 3.50 acres with beautiful mountain views, this home combines the serenity of Vermont living with the convenience of being just minutes from Stowe’s best outdoor activities, restaurants, and shops.
Welcome to Covered Bridge condos! This end unit is located on a quiet dead-end road surrounded by forest (protected by Stowe Land Trust), hiking trails out your front door and a view of the Worcester mountain range. The stunning 3-bedroom, 5-bathroom home offers luxurious mountain living! The first floor primary suite boasts an ensuite bathroom and a private balcony, perfect for enjoying the serene mountain views. Cathedral ceilings and a gas fireplace create a dramatic and cozy ambiance in the living area and the separate dining area can easily entertain 10-12 guests. Both dining and living areas lead out to a spacious terraced deck with retractable awning, outdoor dining, grilling, hot tubbing and there is even a kennel for your pet. The gourmet kitchen features a spacious island, breakfast nook, and high-end appliances, ideal for any cooking enthusiast. The bedrooms on the upper level have ensuite bathrooms, ensuring comfort and privacy for all. The lower level provides room for a den, office, bunkroom, family room...lots of options to accommodate your family's needs. For those wanting to enjoy the outdoors, the development offers tennis courts, an inground pool and just down the road are more hiking/mountain biking trails as well as the 5.3 mile bike path…Stowe ski resort and the Topnotch Resort & Spa along with its indoor/outdoor tennis/pickleball courts are just a few minutes away. This home allows you to enjoy mountain life at its best. Open House 12/22 -1pm-4pm.
This contemporary two-story home features a front porch with breathtaking views of Stowe Mountain Resort and a private ground-level terrace. Part of Moscow Meadows, the latest build package from Gristmill Builders, this home exemplifies their renowned attention to detail, eco-friendly construction, and luxurious finishes. Situated at the gateway to Stowe, Moscow Meadows boasts stunning mountain and river vistas, a prime location surrounded by preserved open meadows, and the convenience of a new high-end home. These hand-crafted homes are set in a peaceful neighborhood and showcase a modern design with an open-concept main floor emphasizing spectacular mountain views. The living room includes a gas-burning stove, and the kitchen’s center island offers a perfect gathering spot. The hideaway kitchen pantry and home office nook are ideal additions to this main living space. The primary suite has direct access to the porch, allowing for sun-flooded afternoons. White oak flooring throughout this level and large, plentiful windows brighten the space. The walk-out lower level provides ample space for guests, featuring an en-suite bedroom, a guest bedroom, an entertainment area, and a shared bath. The troweled concrete floors on this level add to the home’s modern aesthetic. This unique Stowe home offers an exceptional living experience by blending touches of Vermont charm with contemporary style. See specs and finishes data sheets for details. Construction will vary.
Moscow Meadows the latest build package option from Gristmill Builders, known for their attention to detail, eco-friendly building, and luxury finish work. Sitting on the gateway to Stowe, Moscow Meadows offers beautiful mountain and river views, a prime location surrounded by conserved open meadows, and the ease of a new high-end home. This exciting new development will offer hand-crafted homes in a tranquil neighborhood setting. The modern design features an open concept main floor, highlighting the mountain views towards Stowe Mt. Resort. The living room comes complete with a gas-burning fireplace, while the center island in the kitchen makes for a perfect gathering space. The primary suite is conveniently located on the main floor, perfect for single-level living. White oak flooring throughout this level brightens the space as much as the large and plentiful windows. The walk-out lower level is an ideal space for guests to spread out. Taking advantage of the views, this level features one en-suite bedroom, a guest bedroom, an entertainment space, and a shared bath. The lower level features troweled concrete floors, adding to the home's modern feel. Touches of Vermont synergized with modern flare create a unique Stowe home. Photos are of lot 4 and differ from plans for lot 1. Kitchen for lot 1 will be located in the dining area seen in photos, wood stove is an upgrade. Lot 1 includes a screened porch and finished garage.
Nestled in a desirable neighborhood, this home offers an opportunity to embrace the tranquility of private road living in a sprawling ranch-style retreat. Step inside the tiled entry to discover an interior that emphasizes single-floor living for effortless convenience and accessibility. The main level features an open and airy layout, with wood flooring and details throughout exuding warmth and elegance. The kitchen boasts a large granite island with bar seating, ample cabinet and counter space. The heart of the home is the spacious living area, complete with a cozy gas fireplace and direct access to the sun-filled deck, where an awning offers shade on sunny days. This outdoor oasis provides the perfect setting for al fresco dining, relaxation, and enjoying the beauty of the natural surroundings. Additional features include: flexible loft with ensuite bath, attached two-car garage and additional living space off of the mudroom. Centrally located with easy access to the Mountain Road, mountain biking, the rec path, skiing, restaurants and shops. With ample space to accommodate many, this property invites you to embrace all that Stowe has to offer. Listing agent is related to seller.
This circa 1800 brick farmhouse has been lovingly renovated with much attention to detail and quality workmanship. The owner has kept many of the original antique features and upgraded to today's modern standards, including a kitchen with granite counters and stainless steel appliances. The home has 3 bedrooms, 3 baths, and beautiful wood floors. The classic barn is ready for restoration. All within walking distance of historic Stowe Village and views of Mt. Mansfield. If you appreciate antique homes and their history, this is one you should consider. Occasional short-term rentals.
Discover the perfect blend of privacy and resort living in this spacious Stonybrook condo. Tucked away on beautifully maintained grounds, this inviting unit offers the peaceful ambiance of a country home with all the perks of a premier resort. Step inside to find hardwood floors throughout the main floor, a welcoming 1st floor primary ensuite, and an expansive upstairs recreation room complete with a cozy fireplace and half bath. This home is ideal for relaxing, working remotely in a 1st floor separate den/office, or entertaining guests. Step out your door and explore the scenic Stonybrook trail network, or take a leisurely stroll along the bike path to enjoy local pubs and shopping. Inclement weather? Stay in and take a soak in the indoor hot tub or cozy up to one of two fireplaces on a chilly winter's eve. The upstairs is ideally suited as a recreation room with plenty of space for a pool table or other recreational inside activities. Stonybrook's amenities are second to none. Take a dip in one of the two swimming pools, enjoy a round of tennis or pickleball, or simply unwind and take in the natural beauty of the area. Central air and a detached 1-car garage with storage above add convenience and comfort. This unit is being sold furnished and equipped (with some personal exceptions), making it move-in ready for the next fortunate owner. Come take a look—you’ll be delighted with what you find!
Introducing a stunning custom-built Alpine-style residence in the heart of Stowe, designed to offer an exceptional living experience. This meticulously maintained home is surrounded by beautifully landscaped grounds, winter views of Mount Mansfield, and a secure fenced area for pets, ensuring safety and enjoyment for your furry friends. The unique split-level design adds a touch of architectural flair, creating a dynamic and inviting living space. Inside, you'll find a cozy fireplace that promises warmth and ambiance, perfect for relaxing evenings. The spacious two-car garage provides ample storage and convenience, making daily life a breeze. Nestled in the perfect neighborhood, this home truly has it all—comfort, style, and a prime location. Don't miss the opportunity to make this exquisite property your own. Seller encourages all reasonable offers!
Nestled between Moscow & Mountain Road, this rare opportunity is your chance to capitalize on the last available townhome, perfectly balancing privacy & accessibility to the heart of Stowe while enjoying all the benefits of a new build. Perched in a quiet neighborhood, the property boasts terrific year-round convenience to all that Stowe offers! Located just a .3-mile walk from the Commodore Inn ski shuttle stop & bikeable to the Cady Hill, outdoor enthusiasts will love the accessibility to Stowe's world-class activities just a stones throw away. Construction is soon to commence, but not to worry, the opportunity for selections still exists with an abundance of finishes not yet chosen, allowing for unparalleled customization. The general framework is 2,400 sqft, featuring 3 bed & 4 bath. The upstairs boasts 3 spacious beds & a balcony overlooking the cathedral living room, along with 2 bathrooms perfect for family or guests. The 1st floor’s open concept includes a well-designed kitchen, dining, & living area with an open staircase, built-ins, & fireplace, as well as a recently added covered deck to further enjoy your serene setting. Additional features on this floor include a mudroom, office/flex space, & additional bath. The ground floor provides access to the family game room & media space along with a 4th bath. Down here you'll also find direct your garage access. Targeting Spring of '25 occupancy, there is still time to personalize so much of this Stowe home! Don't wait!
Build your dream home on 27 picturesque acres located less than a mile up Sterling Valley Road. The property includes a charming 1848 Vermont farmhouse ready for renovation. With 4 bedrooms and 2 bathrooms, this home is brimming with potential and is set next to a serene pond with breathtaking views of Elmore and the Worcester Range. The property comes with a barn and stables, making it perfect for animal enthusiasts or hobby farmers. In the backyard, you'll find flourishing blueberry bushes, adding a sweet touch to this rural retreat. Surrounded by natural beauty, this home is a tranquil retreat ready to become your dream Vermont farmhouse.
Located in the highly sought-after Village Green at Stowe, this beautifully renovated 3-bedroom end unit offers the perfect combination of comfort, convenience, and charm. Inside, the unit has undergone a stunning transformation by a professional interior designer, featuring modern upgrades throughout. The kitchen boasts sleek granite countertops and brand-new stainless-steel appliances, while the bedrooms and bathrooms have been meticulously updated to a show-quality standard. Nestled within meticulously landscaped lawns and shaded by towering pines - a well maintained recreation path and sidewalk connect the property to the vibrant village of Stowe. Truly "best in class," this exceptional home stands out for its style, location, and quality. With condos in this area in high demand, this property won't last long—schedule your visit today! Excellent rental history.
Come settle down in the outskirts of Stowe in this serene getaway, complete with a wood stove, a back deck hot tub and privacy like no other. This turnkey Air BnB/VRBO Property could be a great investment as its just minutes away from all that Stowe has to offer. The VAST trails are closeby for Snowmobile/ATV access, or make use of the sprawling land to envision a homestead or construction opportunity. Embrace the lifestyle that is Vermont with local mountain biking trails, State Parks, Skiing and Snowboarding and bring your Vermont vision to life!
Soak in the beautiful views of Stowe! This property has so much to offer with a 2-unit multi family home that rests on 4.21 acres with an oversized garage/shop. Each unit is complete with 3 bedrooms, 3/4 bath, laundry room and a wood fireplace in the living room to cozy up to on those cold nights. The oversized garage offers so many possibilities with the main garage bay being approximately 43'x23' and 2 additional bays, one being a paint booth. Don't miss out on this opportunity! With a little imagination and work on the first floor, it will reward you with a real dream house with amazing views.....the fall colors of Stowe!
Wonderful open and bright family home in Stowe. 3 bedrooms 2.5 bathrooms. Primary en suite and 2 other good size bedrooms and bathroom on the second floor. open kitchen,living and dining, with wide-pine floors on the main level. Wood burning fireplace. Nice level yard. complete with a full basement, for extra storage.
This beautifully fully furnished and equipped 2-bedroom, 2-bathroom condo is located on the second level of a quiet, private and dead-end road in the highly desirable Mountain Road corridor. With easy access to the nearby shuttle, plus a fantastic selection of restaurants, cafes, and shops just minutes away…convenience meets comfort in this prime location. Inside, the condo offers an open and airy floor plan with natural light pouring through large sliding glass doors, creating a warm and inviting atmosphere. The modern kitchen and stylish living spaces come fully furnished, making it move-in or rental-ready from day one. Both bedrooms are spacious, with ample storage (one with lock-out closet), and the two bathrooms feature recent updates. Low HOA fees add to the investment appeal, and with an inground pool and no rental restrictions, this unit is an exceptional choice for rental or personal use. Plus storage in the basement and ability to have raised flower bed on common land. Don't miss out on this turnkey opportunity in a sought-after location!
Welcome to this charming condo situated in a prime location to enjoy all that Stowe has to offer. Take a short shuttle ride to the best skiing in the east at Stowe Mountain Resort or a leisurely 5-minute stroll to the 5.3-mile award-winning Stowe Recreational Path, where outdoor adventures await. The vibrant local dining and shopping scene along the Mountain Road and in Stowe Village are all just moments away. This condo is perfect for year-round enjoyment, whether you're hitting the slopes in the winter or hiking in the summer. Tall pines, birches and flowers greet you outside your front door. Freshly painted in 2023, the interior provides a bright and welcoming atmosphere, ready for you to personalize and make your own. Enjoy beautiful views of Mount Mansfield, the highest peak in Vermont, from your front patio while sipping morning coffee or take in the scenic landscape from the kitchen window while preparing a meal. Natural light fills the spacious living area and second bedroom, both featuring large windows that frame the picturesque scenery along the 15th green of the adjacent golf course with Worcester Mt. views. The condo fees include all utilities, club house with game room, indoor pool, hot tub, sauna, outdoor pickle ball and tennis courts and an inground pool. Nestled in the heart of Stowe, this condo offers the perfect blend of convenience and charm in a unique location in Village Green with beautiful views. Rental history for 23-24 ski season was $16k.
Welcome to your future home in the heart of Vermont's picturesque landscape! This expansive 1988 Cape-style residence in Morristown offers charm, potential, and breathtaking views of the majestic Green mountains and Mount Mansfield. Conveniently located near both Morristown and Stowe, this property is perfectly positioned for ease and tranquility. The beautifully flat yard, complete with a garden area, established perennial beds, mature trees, and pond views, invites you to indulge your green thumb or simply relax. Inside, the home features a thoughtful layout with two spacious bedrooms and a full bath on the main floor. The second floor offers an additional two bedrooms and a full bath, providing ample space for family, guests, or a home office. The primary bedroom is a true retreat, complete with a deck where you can enjoy stunning pond and mountain views. While the home requires some work, it is fully permitted for a 4-bedroom residence, presenting an incredible opportunity to upgrade and personalize. Whether you envision renovating the existing structure or building your dream home from the ground up, this property offers the perfect canvas to bring your vision to life. Embrace the potential of this Morristown gem and create a sanctuary that reflects your style and aspirations. With its unbeatable location, spectacular views, and abundant possibilities, this is more than a home – it's a gateway to your ideal Vermont lifestyle.
Own a piece of true Vermont days gone by with this vintage farmhouse and barn on 0.25+/- acres in the Stowe historic district. This building once housed Pucker Street Antiques and Oddities, a staple of the area. The original woodwork throughout the home has been beautifully preserved, yet it boasts an updated kitchen, marrying modern conveniences with old-school charm. Two bedrooms and one full bath round out the home, with the potential for a third bedroom off the dining area. A huge barn adds to the Vermont vintage feel. With stunning views of the Mansfield range, just over a mile to the center of Stowe Village, and close to Stowe Ski Resort, this is a remarkable location. Recreation, shopping, and a variety of dining choices are right at your fingertips! Trust sale- property is being sold as-is.
The blend of a spacious floor plan and versatile outdoor space provides endless opportunities for anyone eager to craft their ideal living environment. The location only adds to its allure, making it a remarkable find. Whether it's envisioning a vibrant garden, a playful backyard retreat, or an elegant entertaining area, the potential for personalization is tremendous. This property holds the promise of becoming a cherished home tailored to the unique desires and lifestyles of its future inhabitants.
Invest in the Perfect Stowe Retreat: Discover Stowe Gables Condo Unit 3. Nestled halfway between the renowned Stowe Mountain Resort and the charming Stowe Village, Gables Condo offers a unique opportunity to own a renovated, ideally located vacation home. This flexible property is a smart investment, allowing you to capitalize on the thriving short-term and long-term rental market, while also providing you with a personal retreat for your own getaways. The open-concept layout and single-bedroom design create a cozy yet spacious atmosphere. The home is fully furnished with everything you need to move right in. With easy access to world-class skiing, the Stowe Recreational Path, abundant outdoor activities, short walk to Stowe Village, dining and shopping, this turn-key property is primed for year-round enjoyment. The renovations have transformed the unit, ensuring a seamless blend of modern comforts and classic Stowe charm. Don't miss your chance to own a piece of this coveted Stowe location. Gables Condo is the ideal addition to your investment portfolio, offering the potential for reliable rental income and the promise of unforgettable vacations. Secure your slice of Stowe's picturesque mountain lifestyle today.
Seldom available Village Green 3-bedroom QUARTERSHARE. Well located development which is close to the Stowe Rec Path, Stowe Country Club, skiing at Stowe Mountain Resort, numerous restaurants, and shops. Stowe Village is just a few minutes away. Quartershare owners have use of 13 weeks on a rotating basis. Condo fees include use of all amenities such as the Club House with game room, in-ground indoor pool, hot tub, sauna, outdoor tennis courts and in-ground pool. Fees also include utilities and property taxes. Condo is fully furnished. Village Green quartershare owners may also make use of RCI program. Owners may rent their week through various rental programs. Condo can only be shown during Rotation "B" weeks (rotation schedule attached). This quartershare has not been rented by owner so there is no rental history. Currently, rotation "B" weeks begin 3/1/24, 3/29/24, 4/5/24, 5/3/24. Quartershare owners and renters are not allowed to have pets.
© 2024 Northern New England Real Estate Network, Inc. All rights reserved. This information is deemed reliable but not guaranteed. The data relating to real estate for sale on this web site comes in part from the IDX Program of NNEREN. Subject to errors, omissions, prior sale, change or withdrawal without notice.


