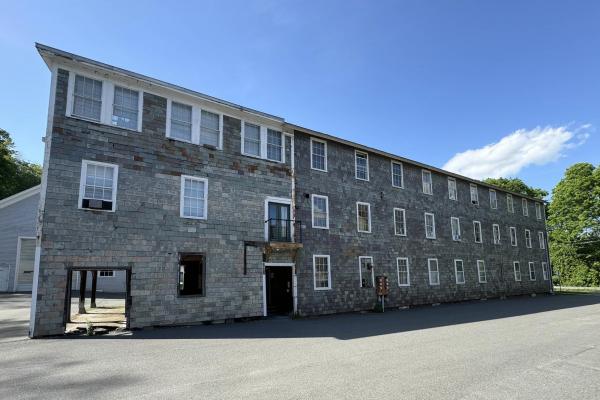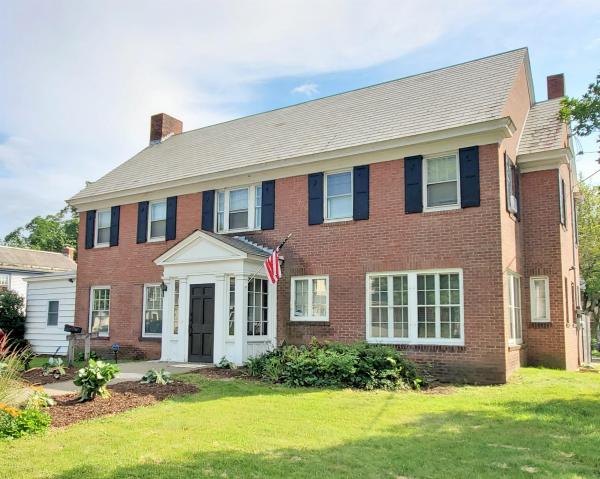Own a part of history, as well as a solid investment property! Estey Organ Factory Building #6 (for 90 years) is a 3-story, slate-sided & roofed building that is currently used as an office building. The building is listed in the National Historical Register of Historical Places. The historic character has been lovingly preserved, but the utilities are modern. Wood floors, exposed post and beam construction, large windows. There is a skylit studio space with kitchenette/bath ready for occupancy. Carport. The property for sale is the building only and does not include the land on which it is standing.
Stately home at edge of downtown currently used as a residence again, but has also been used as a professional office recently. Has great visibility and ample parking on site. Gracious interior reflection the home's era with the addition of a big beautiful kitchen and additional baths.
© 2024 Northern New England Real Estate Network, Inc. All rights reserved. This information is deemed reliable but not guaranteed. The data relating to real estate for sale on this web site comes in part from the IDX Program of NNEREN. Subject to errors, omissions, prior sale, change or withdrawal without notice.




