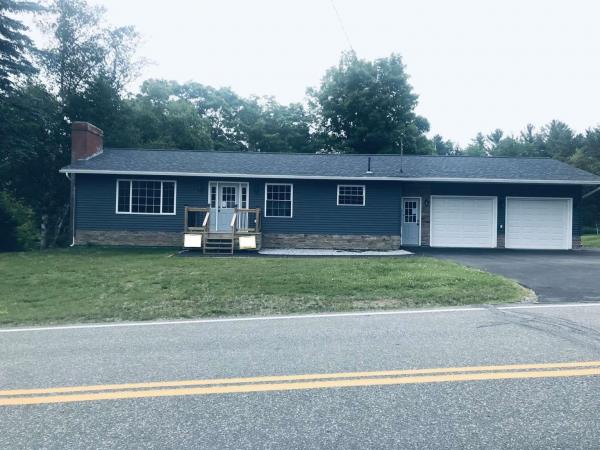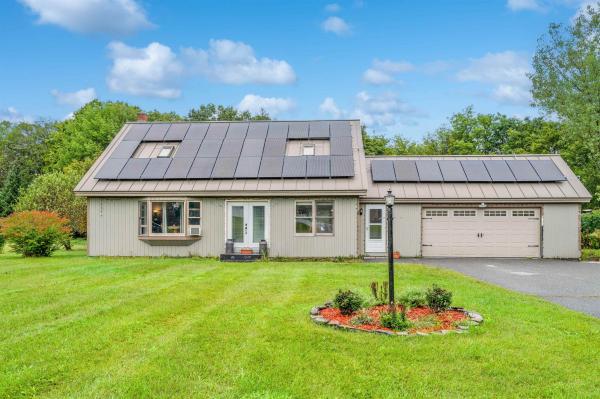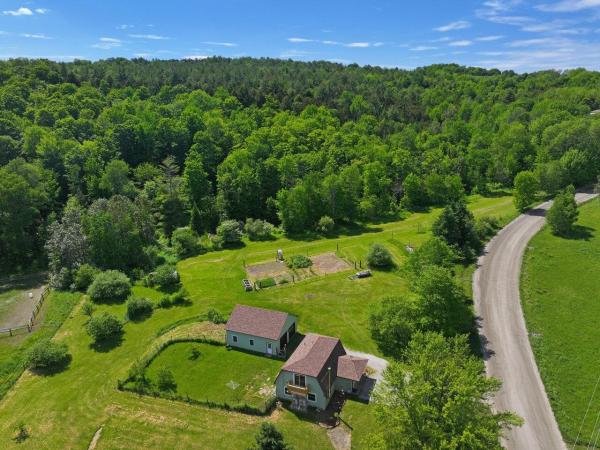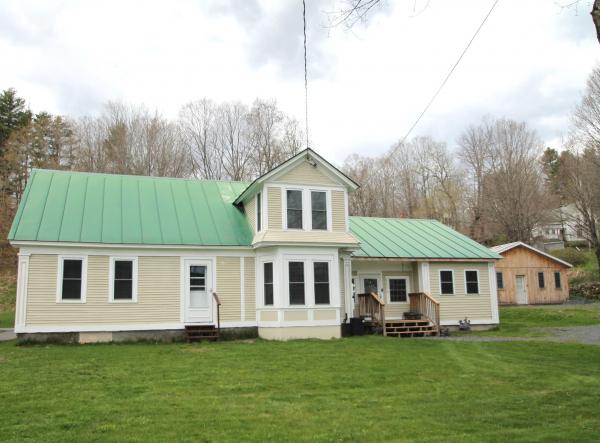You probably never knew this private 3 bedroom 2 bathroom multi-level house was tucked back here with 8 acres. The owners have updated this home from top to bottom over the last 22 years. Improvements include, but are not limited to, new LVT floors in the bedrooms, dining room, basement 2024; Basement completely redone 2024; Screened porch addition 2021; Dining room with cathedral ceiling 2012; Custom kitchen cabinets 2012; Gas line installed behind electric range 2012; Quartz countertops 2012; Heated garage with back shed storage 2009. The open kitchen and dining room floor plan makes for comfortable entertaining and staying connected. The multi-level living provides plenty of space for everyone to spread out. A spacious living room is a few steps down from the kitchen and leads to a glorious screened porch with total privacy and side door to the back yard and grilling area. The lowest level is a home office and laundry room with crawlspace storage. There is a large bedroom on the first floor and a full bathroom and two more bedrooms upstairs with another full bathroom. The oversized two plus car detached heated garage has a 220 volt EV charger station and a storage shed on the back. The flat back yard is surrounded by a lush forest. The rest of the acreage is wooded for hiking and adventures. There is road frontage next to the town picnic area - see map. Truly a special property tucked away but close to all the amenities.
Looks like you just found your new home.This four bedroom, 1.75 bathroom Barre Town home features an open main floor, with vaulted ceilings, and lots of room for everyone. Nicely appointed kitchen with beautiful quartz countertops and updated cabinets. The living room centers lovingly around a wood burning fireplace and large windows onto the front yard. You get dibs on the large primary bedroom, and then others can choose from the other two bedrooms on the main level, or the lower level bedroom. The lower level has two big spaces that serve as living rooms, office, hobby room, or whatever. Really, it’s a kitchen away from being a whole separate living space. Attached three car garage, the third bay is heated for your year round projects or pampering a special vehicle. The property is gorgeously landscaped, giving you a private retreat, including a lovely back deck, a heated in-ground pool, hot tub, and “BBQ Hut”, which you have to see to really appreciate. Convenient location too! Minutes to Berlin Corners, Shaws, CVMC, and 89, and on a quiet cul de sac, backing up to a field. **Offer has been received, seller respectfully requests all offers submitted by 7/16 at 3:00 pm, with acceptance date of 7/16 at 6:00 pm.**
Newly renovated! New wiring New-plumbing, new bathrooms, new sheet rock.The whole house has been sprayed with closed cell spray foam installation.new oil baseboards. All new windows and doors. Two full bathrooms. New siding.New cement garage floor. Black top driveway. All new appliances and granite countertops. Upstairs has beautiful hardwood floors! Upstairs Fireplace. Downstairs has a wood stove. This all sits on .93 of an acre. With a big, beautiful backyard. There is a back patio with an overhead fan . So this beautiful back yard can be enjoyed! Quiet, friendly neighborhood! Walking distance to store, playground and bike path. Approximately 2 miles to interstate.
This home seamlessly blends comfort and modern charm, nestled on a generous lot in a quiet neighborhood. Since its transformation in 2018, it's been the epitome of “move-in ready,” now even more enhanced with an extensive list of updates - reach out now for the secret list of every update! The breathtaking kitchen, with its expansive island, becomes the heart of family feasts and intimate dinners. A pot filler above the stove adds a touch of elegance and convenience, making meal prep a breeze. Spanning over 2000 square feet of perfectly appointed space above ground, plus an additional 1000 square feet in the finished basement, this home offers endless possibilities for hobbies, work, or entertainment. The recent enhancements, including exterior painting, interior room repaints, a brand new bathroom, and a new living room window, add to its pristine condition. Step into your backyard oasis featuring an in-ground pool, deck, and screened-in porch, promising endless relaxation and fun. The flat, spacious lot invites your vision—whether it's a lush garden, a play area, or the perfect stage for memorable summer BBQs. With the previous buyer walking away at the last minute for personal reasons, the sellers have taken advantage of the extra time to perfect every detail.
Looking for a modern home with one level living, plenty of space to spread out and smart updates such as solar panels and heat pumps? Let me introduce you to 16 Platinum Plain. Step inside the oversized mudroom where you'll find ample space to store all your outdoor gear! Onto the open living area with hardwood floors, propane gas stove, cathedral ceilings, numerous large windows that provide abundant sunshine and a view that goes on and on. Next find a beautiful kitchen with granite countertops, stainless steel appliances and a convenient sizable kitchen island. Just off the kitchen is a perfectly proportioned dining area. Down the hallway you'll find 3 bedrooms including a primary ensuite and 2 more bathrooms. Current owners converted a former in-law apartment into useful "breakout" space but with a few modifications it could easily be changed back.This space includes a 3/4 bath, large bedroom, living area and kitchen hookups. There is a propane stove to keep it cozy and an amazing deck to appreciate the view. Downstairs to the walkout basement where there is separate storage space and a small bonus room which leads into the den with access to the backyard. Off the den are 2 more spacious bedrooms, each with full sized windows. New solar panels, heat pumps and 3 propane stoves help defer the cost of heating while providing the option of summer cooling. This house has so much to offer! Check it out at the open house, Saturday 6/1, 10-12! Private showings to begin after.
Experience pride of ownership in this 3-bedroom, 1.5-bath country home nestled on 11.59 acres in Williamstown! Recent updates abound, from new flooring, windows, roof, and on-demand water heater to 2 heat pumps and upgraded electrical. Revel in the updated kitchen with ample storage and new induction range, flowing seamlessly into the sunny, open floor plan, ideal for gatherings. Stay cozy with a woodstove and heat pumps in winter, and cool in summer with mini splits. Enjoy the convenience of a 1st-floor bedroom, laundry, and full bath, while upstairs offers 2 spacious bedrooms and a half bath, with the larger bedroom boasting extra closet space and a new balcony. Step outside to fenced pet area, oversized 2-car garage, fruit trees, large garden, electric fencing, 3-bin compost system, chicken coop, and established trails in the woods with a stream and 12-hole disc golf course. Perfect for recreation or homesteading, this serene property is minutes from town amenities and I-89, 15 minutes to Montpelier, and 45 minutes to Burlington.
***Very Motivated Seller***This charming 1800 farmhouse is located right in the heart of the village in Williamstown, a quaint rural town. The home offers 4 bedrooms, 2 baths, a sunroom, a mudroom, and ample storage. It features beautiful wooden floors, a spacious kitchen, a cozy living room, and a back deck overlooking a vast backyard. The 1.1-acre property also includes a separate building with a one-room apartment and a full bath, heated by electric. Attached to the apartment is a well-equipped workshop with a pellet stove. The pellet stove and refrigerator in the apartment are negotiable.
© 2024 Northern New England Real Estate Network, Inc. All rights reserved. This information is deemed reliable but not guaranteed. The data relating to real estate for sale on this web site comes in part from the IDX Program of NNEREN. Subject to errors, omissions, prior sale, change or withdrawal without notice.









