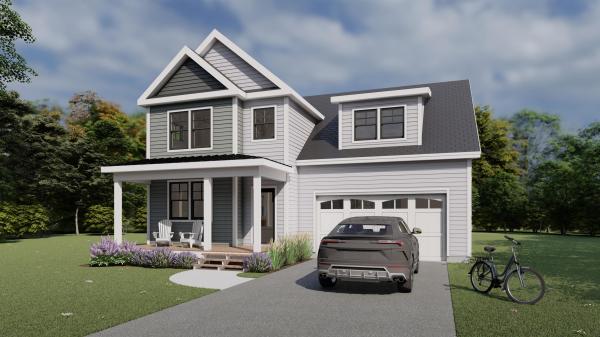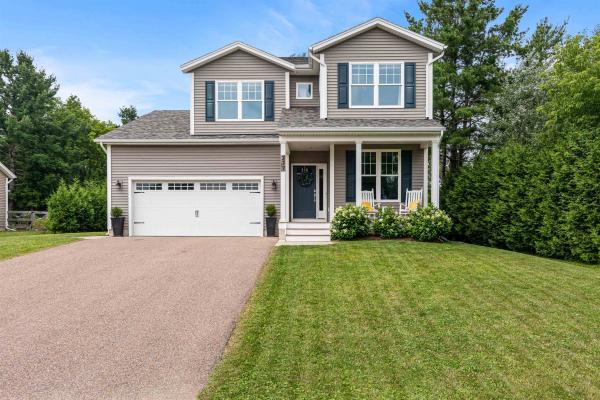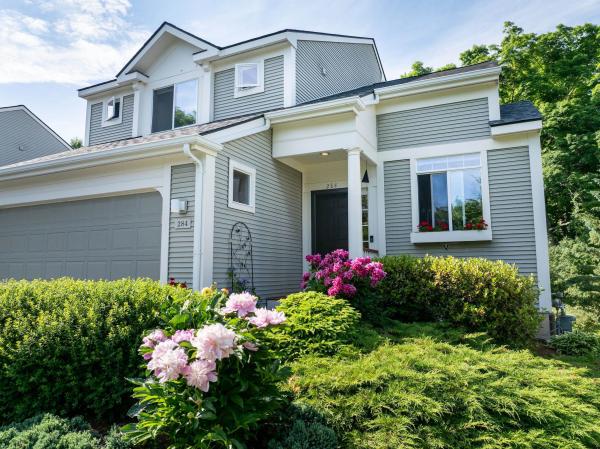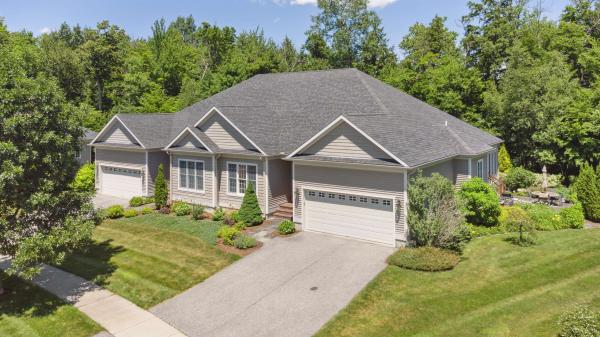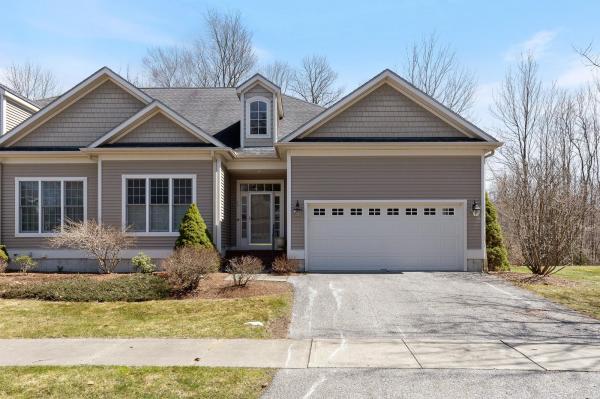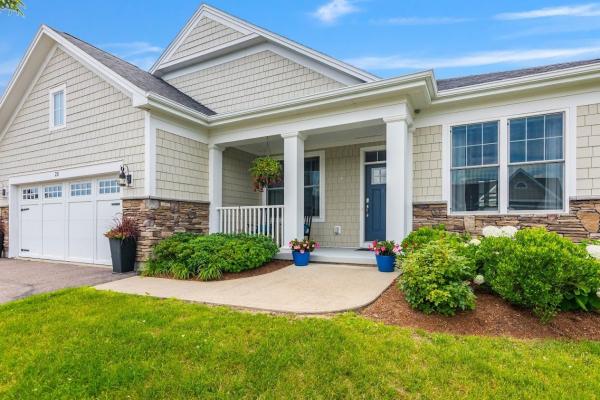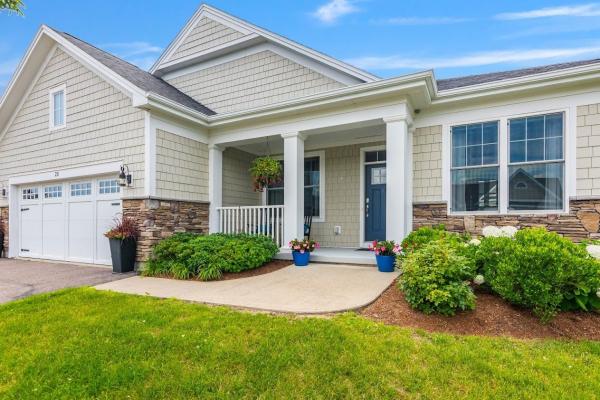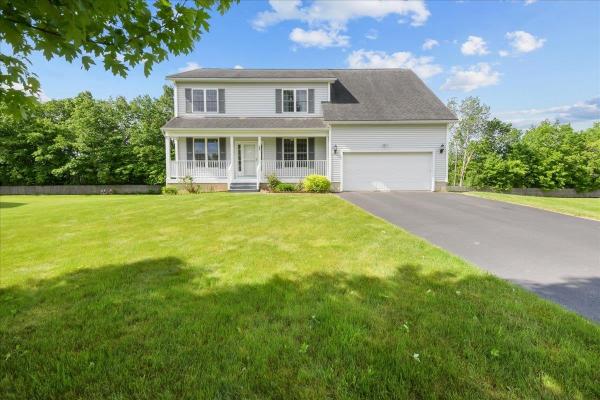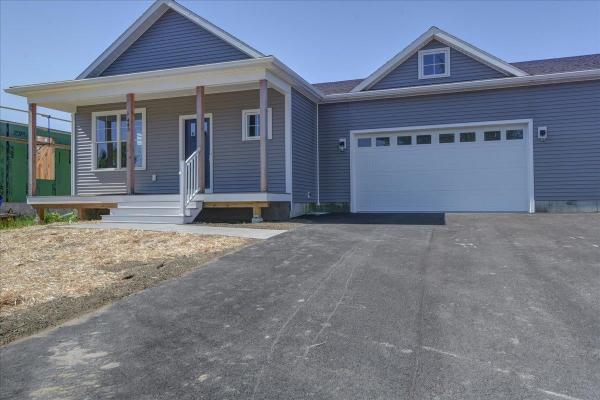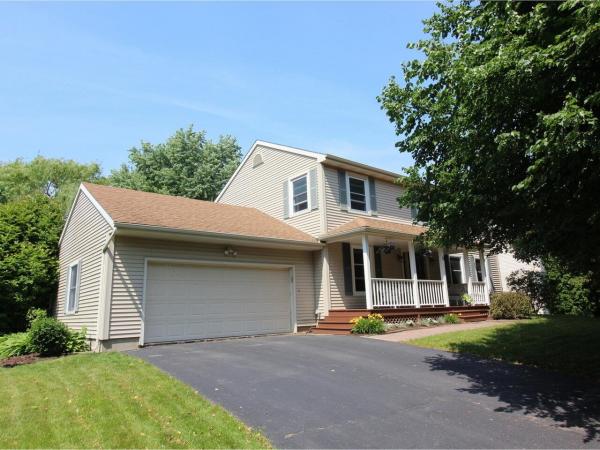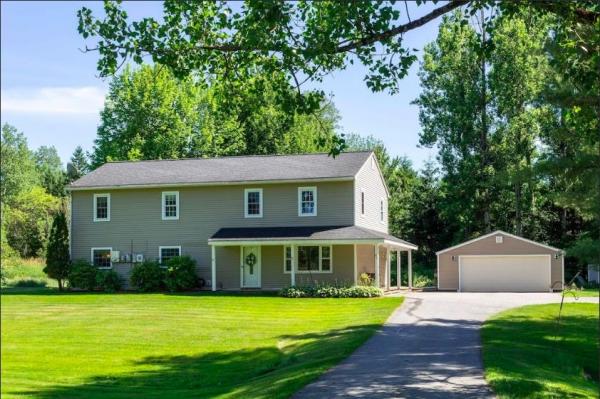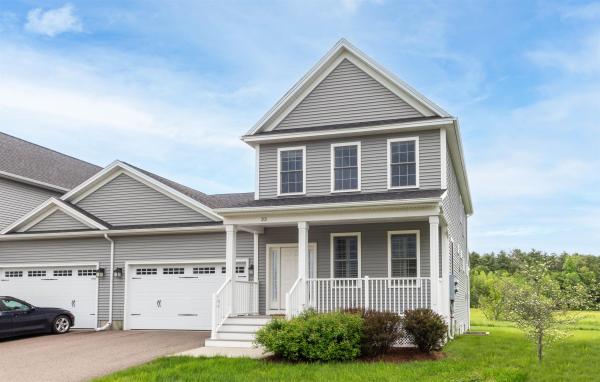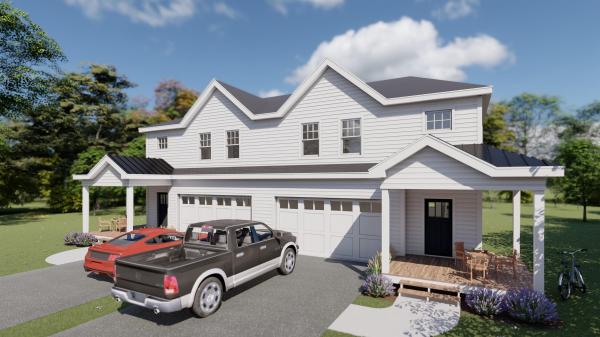Welcome to a piece of history nestled in the heart of Essex Junction. This splendid Colonial home, dating back to 1910, stands majestically on over an acre of land. Its classic charm and architectural significance make it a rare gem within the vibrant City of Essex Junction. A grand entryway welcomes you with original hardwood floors that whisper tales of bygone eras. Marvel at the craftsmanship evident in the beautiful built-in cabinetry, showcasing the attention to detail that defines this home. The sweeping staircase with gorgeous wood handrails beckons you to explore the upper levels, each step echoing the history of this distinguished property. With six bedrooms and five bathrooms, this home generously accommodates both family and guests. A dedicated office space provides a serene retreat for work or creative pursuits, while a sunroom bathes the home in natural light, offering a tranquil space to unwind. Two dining rooms provide flexibility for hosting intimate gatherings or grand celebrations, setting the stage for cherished moments with loved ones. The living room is anchored by a gas fireplace, exuding warmth and character. Step outside to discover an in-ground swimming pool, providing the perfect setting for summer relaxation and entertainment. While this home has stood the test of time, it is ready for its next chapter. With a touch of tender loving care, the new owner has the opportunity to restore this property to its original splendor, preserving its history.
Welcome to Edgewood Estates first phase of our exclusive single family homes. Conveniently located between Dorset St and Hinesburg Road, Edgewood offers the ultimate in convenience coupled with privacy and extensive access to city services and 1-89. Our Saybrook floorplan is offers a very well appointed 3 Bedroom home with included full home AC, quartz countertops and luxury upgrades throughout. Need additional living space? Finish the 9' ceiling height basement! Owned lot, not a carriage home...put up a fence, have a shed, plant extensive gardens, you name it, the flexibility is yours!
Have the best of all worlds- live in the exclusive part of South Burlington where hawks soar and redwing blackbirds flit through the grasses, where peace and nature abound yet be convenient to everything. Just ten minutes to UVM Hospital, seven minutes to food shopping or for a home center errand. This location offers 10 beautiful acres that are lush and green, filled with rabbits and turkeys. There's a terrific flat backyard for baseball or winter hockey rink as well as a great sledding hill. Plenty of room for chickens, goats, horses, and pigs as well as garden spots galore. If you want land and more project space than a traditional development can offer, if you want to live closer to the land, this home may be the right fit for you. This home is filled with light and suited to both book lovers and those who make. Bring your books and tools and build a life for your family in this special home, Seize this unique opportunity to own 10 acres in the most beautiful spot in town. The tenants supplement your income, making the dream of owning land a reality. Quartz countertops with undermount sinks and smart flooring choices mean that your home looks clean. The low maintenance exterior allows you extra time for the projects you have always wanted to do. Andersen windows and specialty siding with extra insulation as well as a 30 year boiler and abundant Artesian well make this property a bargain. Come and visit, you might never leave.
Welcome to this meticulous and smart 3 bedroom open concept home. Beautiful kitchen with gleaming white cabinets, quartz countertops, island, gas range, and walk in pantry. Gorgeous walnut floors throughout first level. Open floor plan connects kitchen, dining room and family room with gas fireplace with attractive slate surround and built-in shelving and crown molding. Wonderful flat yard for games and entertaining and shed for lawn equipment and gear. Awesome office on first floor. Primary suite with large, customized walk-in closets en suite bath with quartz-topped double vanity and custom tiled shower. View Mt. Mansfield and Camel's Hump from two other upstairs bedrooms with walk-in closets and shared full bathroom. Second floor laundry makes that chore easy. Well-lit and clean basement offer double egress windows and loads of bonus space for play and exercise. Air conditioning, built-in shelving in entry and mudroom, trex decking and newer systems make this home comfortable and organized and ready for new owner. Enjoy private and newer home in welcoming neighborhood. Easy access to airport, great schools and city center.
Welcome to your dream retreat! Elegant & spacious townhome in the coveted Glen Eagles neighborhood nestled within the prestigious Vermont National Golf Course community. Experience the epitome of easy, luxury living in this meticulously maintained home. Many fine finishes and extras throughout including a custom stained glass decorative window. Modern open floor plan with soaring cathedral ceiling and beautiful hardwood flooring. Chef’s kitchen boasts quartz countertops, custom wood cabinetry, and newer appliances. Expansive living/dining room leads to a gracious deck, perfect for gatherings & entertaining. Double-sided gas fireplace adds warmth & charm, enjoyed from both the living & family rooms. Retreat to your private primary bedroom suite, featuring a custom walk-through closet and spa-like bath with an oversized tile shower & double vanity. Two additional guest rooms provide ample space for family & friends each featuring a private bath. The finished lower-level with walk-out leads to a private patio framed by new landscaping and offers additional living space, ideal for a home office, gym, or recreation room. Enjoy a 2-car garage with finished interior & added storage. Custom blinds by Hunter Douglas installed throughout. An abundance of recreation including nearby Dorset Park, bike path, walking trails, golf & more. Conveniently located, minutes to schools, shopping, UVM, Medical Center, Lake Champlain and downtown Burlington. Tranquility and serenity abound!
Welcome to this stunning residence featuring custom upgrades throughout. The home is adorned with exquisite crown molding and elegant cherry flooring. The expanded kitchen is a chef's dream, boasting granite countertops, stainless steel appliances, and a wonderful island with an eat-in bar. A custom pantry cabinet and built-in television add to the kitchen's appeal. The master suite is a private retreat, complete with an oversized soaking tub and a tiled walk-in shower with bench seating and large walk-in closet. On the first floor, you'll also find an office or guest room featuring custom built-in cabinets and an entertainment center. The great room, with its elegant gas fireplace, provides a perfect space for relaxation. The finished lower level offers a full bath, family room, and additional en- suite bedroom, providing plenty of space for guests or family, with large walk-in closet, and storage. Enjoy the changing seasons in the lovely 3-season sun porch, or entertain outdoors on the custom blue-stone patio surrounded by extensive gardens, lilac bushes, and perennials. Located in a desirable neighborhood, this home is conveniently close to shopping at Tafts Corner, a movie theater, restaurants, I-89, and downtown Burlington. Situated on 38 acres of woods with trails that connect to Allen Brook Trail, Williston Bike Path, within a mile of golfing and Catamount Family Center. Experience the perfect blend of luxury and convenience in this beautifully upgraded home.
Nestled within the sought-after Chatham Woods development, this well maintained townhome is a gem in the pristine Williston neighborhood. Surrounded by nicely landscaped grounds and lush trees, it boasts a serene setting backing onto 38 acres of association owned wooded common land. Just a short drive away lies the Williston Golf Course and Taft Corners. This home offers an expansive 3,500 square feet of living space. Step inside to beautiful hardwood floors throughout the first floor, complemented by an office and a convenient half bath. The first floor also hosts a primary suite with a full bath featuring a Jacuzzi tub and shower. The spacious living room is warmed by a cozy gas fireplace and flows seamlessly into the sunlit dining area and kitchen, adorned with granite countertops and a central island. Adjacent to the dining room, a delightful enclosed sunroom beckons, leading to a side bluestone patio perfect for alfresco dining. Ascending to the second floor reveals two generously-sized bedrooms, another full bathroom, and a sizable walk-in closet. The walkout lower level is an entertainer's delight, featuring a family room equipped with a built-in wine refrigerator, freezer, and mini refrigerator. Additionally, this level boasts a convenient half bathroom, sewing area and a spacious playroom/exercise area complete with a kitchenette. Step outside onto yet another expansive bluestone patio and relish in the privacy of your wooded backyard sanctuary.
Luxurious, low mtc. one level living awaits in this Finney Crossing Carriage home. Located on an oversized corner home site w/ large greenspace surrounding. The spacious open living area w/ 9' ceilings and large windows feature incredible year round natural light. Beautiful hardwood floors, natural gas fireplace compliment the great room living area. In the center of it all sits a stunning kitchen w/ Quartz countertops, large Island, LG SS appliances, large walk in pantry and a custom backsplash. spacious mudroom w/ drop zone access the 2 car garage. Primary suite features an attached large bathroom w/ a custom tiled shower, dual vanities, granite tops and 2 walk in closets.an additional bedroom, den/flex room and full bath complete the main level. Central air and central vac provide easy living in comfort. Neighborhood amenities include managed exterior home mtc., clubhouse w/ pool, basketball, tennis and pickleball. landscape yard mtc. and snow removal are included w/ HOA. walkable to shopping and restaraunts w/ I 89 access 1/2 mile away.
Luxurious, low mtc. one level living awaits in this Finney Crossing Carriage home. Located on an oversized corner home site w/ large greenspace surrounding. The spacious open living area w/ 9' ceilings and large windows feature incredible year round natural light. Beautiful hardwood floors, natural gas fireplace compliment the great room living area. In the center of it all sits a stunning kitchen w/ Quartz countertops, large Island, LG SS appliances, large walk in pantry and a custom backsplash. spacious mudroom w/ drop zone access the 2 car garage. Primary suite features an attached large bathroom w/ a custom tiled shower, dual vanities, granite tops and 2 walk in closets.an additional bedroom, den/flex room and full bath complete the main level. Central air and central vac provide easy living in comfort. Neighborhood amenities include managed exterior home mtc., clubhouse w/ pool, basketball, tennis and pickleball. landscape yard mtc. and snow removal are included w/ HOA. walkable to shopping and restaraunts w/ I 89 access 1/2 mile away.
Discover this spacious 3 bed, 2.5 bath Colonial in Williston’s desirable Coyote Run neighborhood! Upon entry from the idyllic covered front porch, be greeted by the bright and inviting main level. Offering beautiful hardwood floors, a lovely dining room sits to your left, while a living room sits to your right as you step into the home. Continue through to the large eat-in kitchen, which boasts a center island, tiled floors, stainless steel appliances, and access to the back deck, newly stained in 2024. Beyond the kitchen, you will find the family room with a gas fireplace to keep you cozy during VT winters. A ½ bath, direct entry to the 2-car garage, and access to the full basement with ample unfinished storage space complete the 1st floor. Venture upstairs to explore the primary suite, featuring a massive walk-in closet with 140 sq. ft. of storage space and an attached full ensuite bath with soaking tub, step-in shower, and tiled floors. Two more bedrooms, a ¾ bath with beautiful step-in shower, a laundry room, and an ideal bonus space (perfect for a home office!) can also be found on the 2nd level. Fresh paint throughout entire home in May 2024! Situated on .51 acres, enjoy the flat yard space, perfect for gardening and other outdoor activities. The Williston Bike Path sits just beyond the backyard, making for easy access to walking/biking trails, and Taft Corners/I89 are just minutes away! Be the 2nd owner of this lovingly maintained home. Open House- 6/30, 11 am-1 pm.
Sunlight soaked 4-bedroom carriage home located in the sought after Cider Mill community. This gorgeous home has been cared for and updated through the years. The first floor is bathed in natural light and the hardwood flooring seems to illuminate the open floor plan even further. This kitchen features all new stainless-steel appliances and granite countertops. The rest of the first floor is perfect for entertaining and if you need even more space, you can make your way out to the large deck for some of the most glowing sunsets in Chittenden County. The second floor is truly your private getaway. The vast primary bedroom is only humbled by the amazing double walk in closet and the bathroom you have been looking for. The second floor also boasts two large bedrooms, laundry, and another updated full bathroom to share. The finished basement can be the getaway for a good movie. A fourth bedroom with 3/4 bathroom finishes off the tour of one of the most impressive homes in Cider Mill. This home has all the character that you have been looking for and is just minutes from Burlington, golf, the bike path, and I-89. This one must be seen to believe!
Move in before end of year! Welcome to Hillside East - one of the first 100% fossil fuel and carbon free neighborhoods in the country brought to you by the team at O'Brien Brothers. Quality, energy efficient new construction that will be built to pursue both Energy Star & the U.S. Department of Energy's Zero Energy Ready Home (ZERH) certification, with a variety of models & high-end finishes to choose from. Every home offers a resiliency package including solar, Tesla Powerwalls for renewable energy storage, an EV car charger, plus carbon free heating & cooling via eco-friendly ducted electric heat pumps powered by Green Mountain Power's carbon free grid. The Willow Townhome offers a convenient 1st floor primary bedroom suite with private bath & walk-in closet. The well-appointed kitchen includes a center island, walk-in pantry, & is flooded with natural light from the sliding doors to the exterior patio or deck. The formal entry porch leads to a gracious foyer with powder room & home office, while the entry from the 2-car garage leads to a mudroom & drop zone adjacent to the laundry room. The 2nd floor features 2 bedrooms, a full bath, additional bonus area, plus storage space. The lower level offers additional storage or can be finished into a fourth bedroom & full bath. Located in an established community with gorgeous landscaping, parks, & wooded trails. Convenient to work, schools, & shopping. Photos are likeness only. Prices subject to change.
Construction is complete at the last market-rate Northridge opportunity! Are you in search of a stunning, brand-new home in a highly sought-after Williston neighborhood offering unparalleled convenience amidst a private setting overlooking conserved land from your back deck? Look no further! 443 Chloe Circle resides in the newly finished Northridge Subdivision, an exquisite new construction neighborhood branching off the esteemed Southridge neighborhood. This prime location grants you ample space away from the city clamor while keeping you just moments away from Taft’s Corners, I-89, shopping centers, restaurants, excellent schools, & all that Williston has in store. Prepare to be captivated by the neighborhood's charm, featuring 44 acres with only 22 developed leaving vast green spaces, walking trails, neighborhood pool, & access to an extensive bike path weaving through many desirable Williston neighborhoods. And that's just the beginning! As you head into your newly finished 3 bedroom townhome with the ability for 1 level living, you'll want to take your time to appreciate all of the conveniences provided to you. Don't miss the granite countertops, stainless steel appliances, elegant hardwood floors, tiled shower in the luxurious master bath, 9' ceilings, & more! Fully unfinished basement features full size windows & a full walkout, rough-plumbed bathroom, & endless options should finishing more space be desired. Reach out today & set your time to check it out first hand!
Discover your dream home in South Burlington's coveted Butler Farms neighborhood! This lovely Colonial features 4 bedrooms, 3.5 baths, plus beautiful hardwood floors. The welcoming living room offers a gas fireplace surrounded by built-in bookshelves. Enjoy the eat-in kitchen with granite counters and stainless appliances, or dine in the formal dining room with a slider to the back deck - perfect for entertaining. The first floor also includes a den or office, a convenient laundry room and half bathroom. Upstairs, the primary suite offers a walk-in closet and en suite bath, plus 3 additional bedrooms and a full bath. The finished basement is ideal for leisure or a playroom, with a double rec room, workshop, plenty of storage, and a 3/4 bath. Step outside to the renewed multi-level deck and relax in the backyard, complete with mature trees and ample space for pets, recreation, or gardening. Most big-ticket items have been replaced in the last five years, including windows, furnace, hot water heater, decking, refrigerator, washer, dryer, oven, and stove! Enjoy easy access to trails, golf, and all the amenities South Burlington has to offer. Welcome home!
Located in the heart of Williston, yet tucked away in a spacious neighborhood on over 1.5 acres is this stunning 4 bedroom, 3 bathroom home boasting nearly 3,000 finished square feet and almost too many features to name! You will be able to move into this home knowing almost all of your big ticket items were recently replaced and upgraded. A new furnace, heat pumps, solar, kitchen appliances, and washer and dryer all within the last couple of years. With a primary bedroom with en-suite bathroom located on both the first and second floors of this home, you will have the ideal set up for guests, in-laws, or even older children! You can have 4 true bedrooms and an extra office for those working from home, those looking for a craft room, or even a gaming space! The open kitchen overlooks the expansive living room, making it perfect for entertaining or watching the family as you cook dinner. With a property this size, you need a dining room large enough to fit everyone inside and this home delivers! You will surely fit a crowd around your table this holiday season. If you are looking for a home you can relax in, you will have no trouble choosing between the hot tub on the porch or the jetted tub in the upstairs primary bathroom! Additional features on this property include a spacious mudroom, dedicated laundry room, open space adjacent to the living room for a play room or similar and plenty of storage on the second floor! Schedule your showing today! Showings begin 7/5/24.
Welcome home to 33 Black Dog Drive! This beautiful 3 bedroom, 3 bathroom townhouse in the Highland Crossing Neighborhood is one you won’t want to miss! Enjoy the perks of condo living while being in a small, intimate neighborhood with scenic views to the east. Built in 2016 as the Model Home, this home has it all! As you enter the home you have a vaulted foyer. On your right you have a dedicated dining area that flows right into the kitchen. Granite countertops and an abundance of cabinets gives you the space you need to chef things up. The kitchen looks over the large living room that hosts a gas fireplace. Also on the first floor, you will find a half bath and laundry. Don’t forget the first floor primary suite with two walk-in closets and private bathroom that has two sinks and a gorgeous walk-in shower. Upstairs you will find two additional bedrooms and a shared bathroom. There is even room to expand in the basement and create additional living space by finishing the space off. The front porch is perfect for your morning coffee or an evening beverage. And the back screened in porch is a private and peaceful getaway overlooking a natural setting. A large two car garage provides space for your cars and toys! You’ll find there are walking trails close by. Take advantage today of all that this property has to offer! Minutes to I89, UVM Medical Center, BTV Airport, Burlington Bike Path, Veterans Memorial Park, Wheeler Nature Park, and Vermont National Country Club!
You'll love our newest designed homes at Edgewood, and can't beat the location! This well appointed home will feature a vaulted entry, separate main suite, two additional bedrooms, 2.5 baths, central AC, quartz in Kitchen and Main Bath, and quality finishes throughout. This home benefits from an open floor plan, a two car attached garage and full basement with roughed in future bath. Quality construction and excellent efficiency. Ability to fence in backyards. Enjoy the ultimate in convenience with access to both Dorset St and Hinesburg Road from this central location. Construction has commenced estimated completion Dec '24. Framing complete as of listing date.
© 2024 Northern New England Real Estate Network, Inc. All rights reserved. This information is deemed reliable but not guaranteed. The data relating to real estate for sale on this web site comes in part from the IDX Program of NNEREN. Subject to errors, omissions, prior sale, change or withdrawal without notice.



