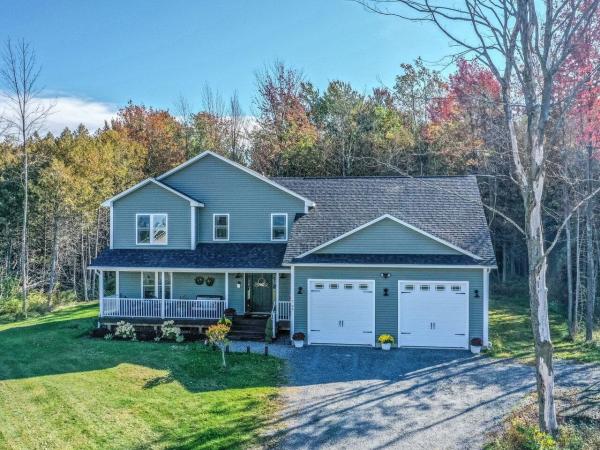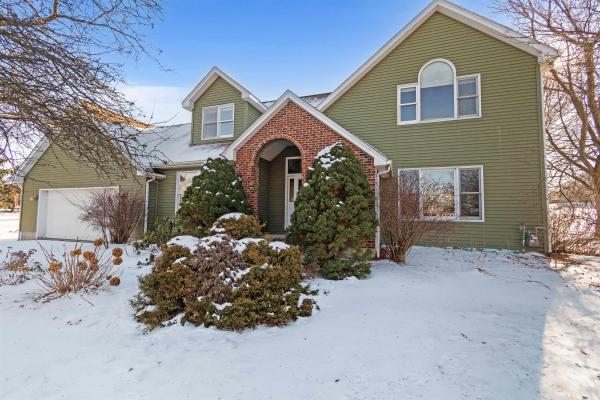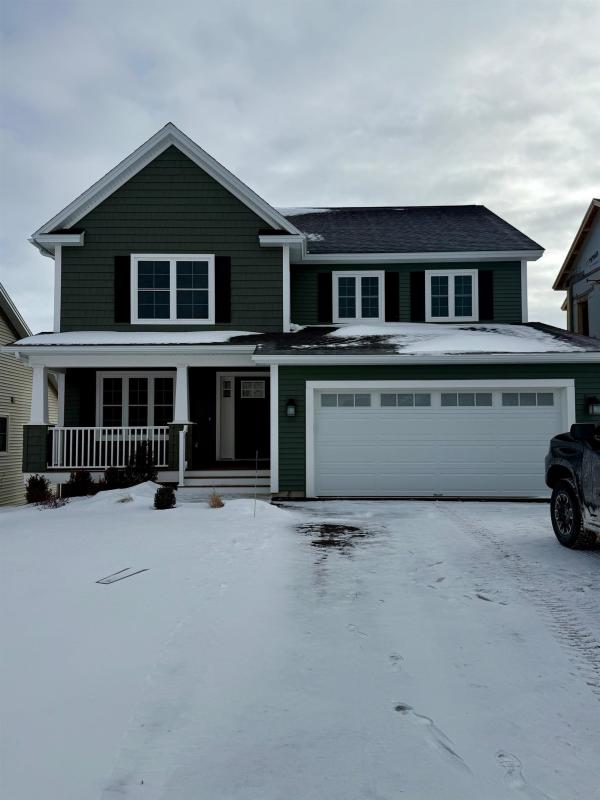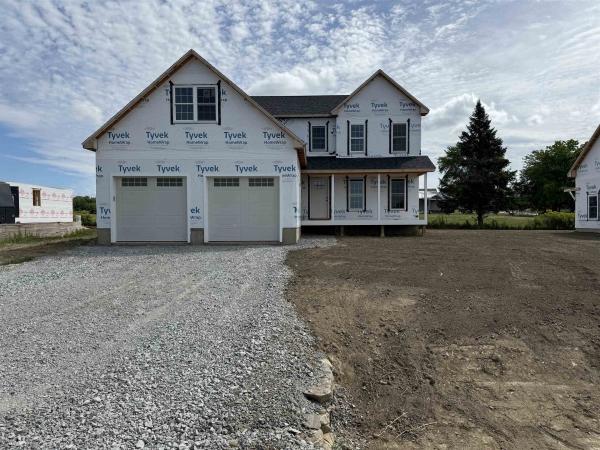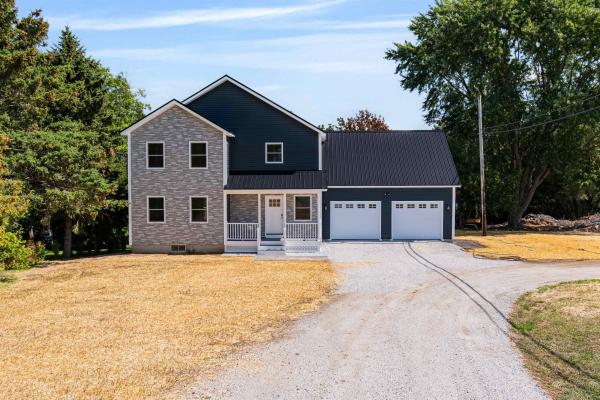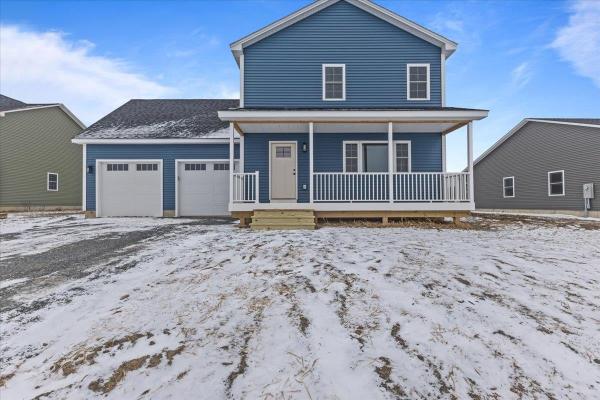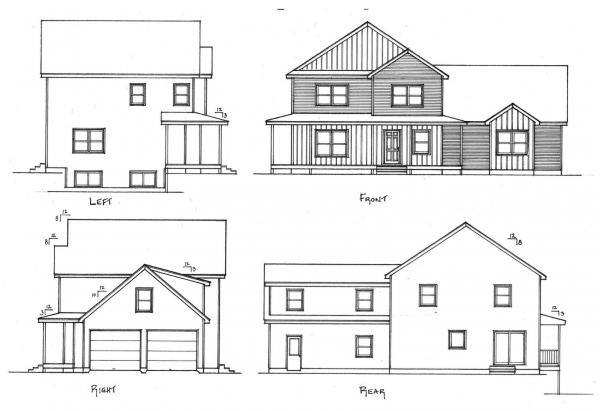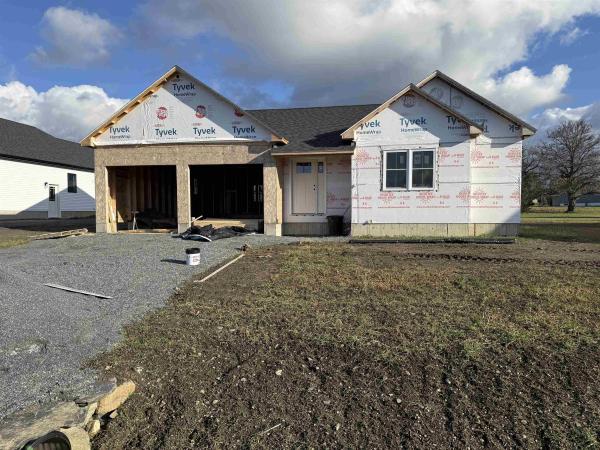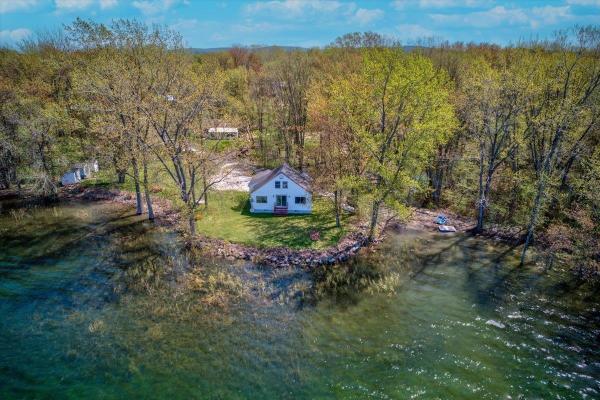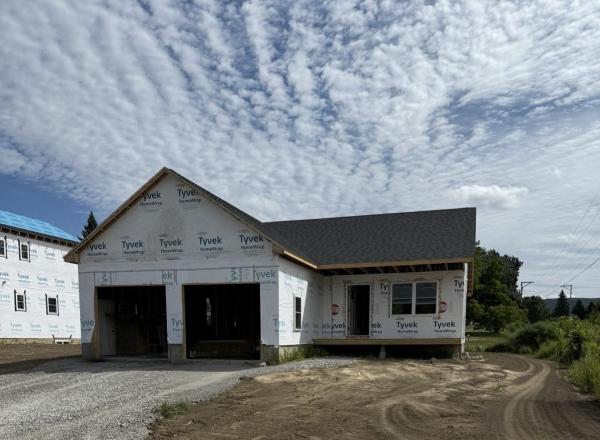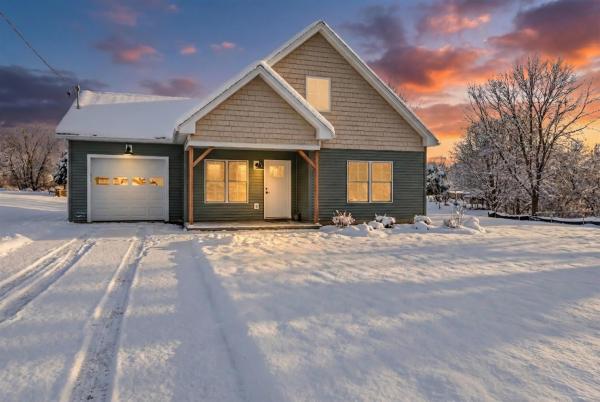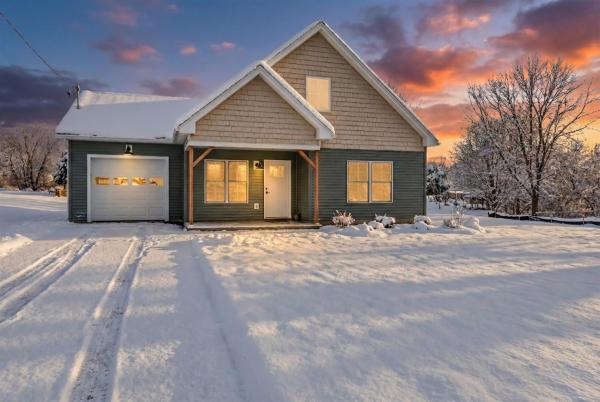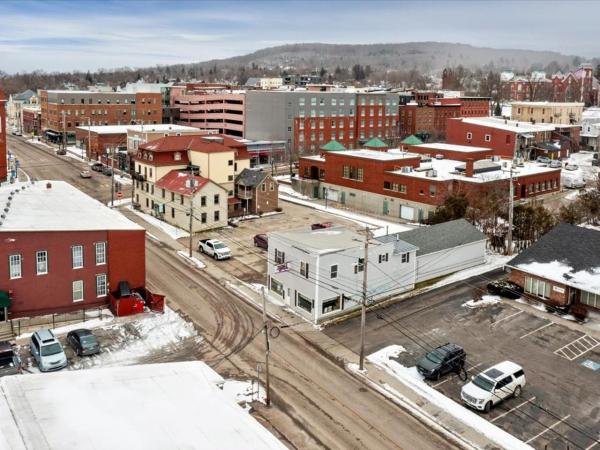Newer construction & move-in ready! This low-maintenance, energy-efficient home has been fully inspected, professionally cleaned, & is ready for its new owners! Designed with modern living in mind, it offers a thoughtful layout & lots of room for expansion with a full insulated basement & oversized attic over the garage. Enjoy a bright open floor plan with abundant windows & luxury vinyl plank flooring throughout the main level. The kitchen is a chef's delight featuring quartz countertops, oversized island with seating, walk-in pantry, soft-close cabinetry with brass hardware, crisp subway tile backsplash, contemporary lighting, & high-end appliances, including a Samsung Smart Flex refrigerator & Smart natural gas stove. The main level includes a flex room adjacent to a 3/4 bath, plus a mudroom off the garage. Upstairs, you'll find 3 bedrooms, an office nook, laundry closet, & spacious primary suite with walk-in closet, double sinks, & step-in shower. Bathrooms showcase ceramic tile floors, while soft neutral carpet enhances the second level. The full basement with egress windows offers future potential for a home gym, theater, or game room. Outdoor spaces include a wide front porch facing perennial gardens, a private rear deck shaded by woods, & lots of garden space. Modern systems include a Navien natural gas boiler with on-demand hot water, EV charger, 200 AMP panel, gutter guards, public water, & inspected on-site septic. Parking for 6+. Schedule a showing today!
Welcome to this inviting Cape-style home located in the highly desirable Prospect Hill area of St. Albans Town — known for its established neighborhoods, convenience, and strong sense of community. This well-maintained home offers a flexible layout with three official bedrooms, along with additional usable space upstairs ideal for a fourth bedroom, home office, or guest room, allowing the home to adapt easily to changing needs. Inside, you’ll find warm natural light, hardwood flooring, and comfortable main-level living spaces that create an easy, welcoming flow for everyday life. The finished lower level significantly expands the home’s living area, offering lots of additional entertaining space. With an open layout, this level is perfectly suited for a family room, recreation area, game room, home gym, or entertaining space — providing room for movie nights, gatherings, or hobbies without sacrificing space upstairs. Outside, enjoy a peaceful yard with mature landscaping, ideal for relaxing or hosting summer get-togethers, all while being part of a true neighborhood setting. Located just minutes from downtown St. Albans, local restaurants, shopping, schools, parks, and commuter routes, this home also offers easy access to Lake Champlain and year-round recreation throughout Northwestern Vermont.
Come by and view our newly completed standalone carriage home located in the Harbor View Neighborhood. This home offers an open living concept. The great room offers a built-in electric fireplace. As you enter the home a cozy study with French doors awaits you. Plank flooring installed on the entire 1st floor and 2nd floor hall and laundry area. The primary bedroom has a cathedral ceiling, spacious bath and walk-in closet. Two additional bedrooms, main bath and laundry area complete the 2nd floor. Basement offers large day-light windows and would be a great area to finish if more finished space is desired. 2 car garage and rear deck with stairs off dining area.
This brand new Colonial is coming together nicely!! New home in a nice conveniently located neighborhood. Don't miss your chance to make this your forever home! This home features 3 bedrooms 3 baths with a large open floor plan and 2 car garage with unfinished bonus room above. Kitchen boasts large eat at island with a choice of hard surface counters with a walk-in pantry. Still time to choose flooring, cabinets, paint color and lighting fixtures. Second floor offers Primary bedroom with en-suite walk-in shower and walk-in closet, 2 additional bedrooms, full bath and laundry area. Unfinished basement features studded exterior walls, spray foam insulation and an egress window to allow for future expansion. Reach out today while there is still time to customize your preferred finishes.
New construction meets Vermont lake views at this thoughtfully designed 3-bedroom, 3-bath colonial in St. Albans Town. Set on nearly a half-acre lot, this home blends classic style with modern comfort. The open-concept first floor showcases luxury vinyl plank flooring, abundant natural light, and a spacious kitchen featuring an oversized island, quartz countertops, and warm natural wood cabinetry—perfect for both casual meals and entertaining. A welcoming dining area flows seamlessly to the living room and out to the back deck for effortless indoor–outdoor living. Upstairs, the private primary suite impresses with a vaulted ceiling, large walk-in closet, and an en-suite bath. Two additional bedrooms and a second full bath complete the upper level. The second floor also boasts an unfinished bonus area awaiting the new owner’s personal touch, providing the opportunity for approximately 274 additional square feet of above-grade living space. A full insulated basement offers excellent storage or future expansion options as well, while a two-car attached garage provides convenience year-round. Energy-efficient construction with an appliance package offered. Enjoy beautiful glimpses of Lake Champlain from the property and quick access to the public boat launch just down the road. Hathaway Point is minutes from Bayside Pavilion, St. Albans Bay, and vibrant downtown St. Albans amenities.
Discover exceptional value in this brand-new, energy-efficient 3-bedroom, 2.5-bath home, perfectly situated in a highly desirable new development in St. Albans. Designed with today’s lifestyle in mind, this turn-key residence offers a smart, functional layout that is both stylish and easy to maintain—ideal for buyers seeking comfort and convenience with minimal upkeep. The main level features a spacious, modern kitchen with a large center island, walk-in pantry, sleek black appliances, and abundant workspace—perfect for entertaining or everyday living. The nicely sized living room is filled with natural light from ample windows, creating a bright and welcoming atmosphere. Upstairs, the primary bedroom suite offers a walk-in closet, double-sink vanity, tub, and attractive fixtures. Two additional bedrooms, a full bath, and the convenience of a second-floor washer and dryer complete the level. A bonus room above the garage provides excellent future expansion potential and would be ideal for a home office, hobby room, man cave, or additional living space. The basement offers a massive opportunity to add even more value, featuring epoxy floors, centrally located utilities, and two egress windows that bring in plenty of natural light—making it a perfect candidate for finishing into a recreation area or additional living space. Built with efficiency and ease of ownership in mind, this home is connected to town water and sewer, natural gas, and is designed to be low-maintenance and care-free, allowing you to simply move in and enjoy. This home is just one of many options available within the development. If this layout isn’t the perfect fit, additional lots and build packages are available, and the builder is open to build-to-suit custom homes, giving you the opportunity to create exactly what you’re looking for in a fantastic St. Albans location.
Welcome to Olivia Lane in the beautifully sought after town of Saint Albans! There has never been a better time to build your very own custom dream home. On this beautiful +/- 1.97 acre lot, the possibilities are endless. Follow the meticulously crafted plans shown, all while choosing custom colors and finishes to make the house your own, or work with the builder to create your own dream plans! Listing agent related to seller.
Set on a wonderful and lush 1.11 acre lakefront lot, the majestic blue waters of Lake Champlain open before your eyes daily. Just imagine. Western views over the lake to the Adirondack Mountains and nightly sunsets, regular visits from Great Blue Herons, Geese and Osprey. Last house on the road offers privacy and tranquility where you can live surrounded by the lake’s natural beauty and in harmony with nature. Walk along the water’s edge and enjoy the peace and quiet. Gradual water depth leading out to deep water access. Jump in the water to cool off during the warm months or take a walk or ice skate in the winter. This is really all about the land and lakefront living but the home has had some thoughtful updates and is ready to move in. Newer foundation, fresh well pump, conventional septic are all in really good shape. All new electrical, plumbing, windows and doors, insulation, siding, roof, furnace, flooring, appliances, within the last 15 years. The large side yard offers wonderful outdoor space to entertain all of your family and guests and has two sheds for storage. Downtown St. Albans amenities, like shopping, restaurants, medical center and other professional services are only 5-6 miles away. 40 minutes to Burlington International Airport and 90 minutes to Montreal. Within 1 hour of major Ski Areas. Ready to move in, or make improvements to suit your tastes and needs.
Welcome Home! This beautiful single level ranch is in a quaint development in a convenient location. Just minutes to I89, local shopping. This newly built 3-bedroom 2 bath home offers an open floor plan with Master Suite boasting an over-sized walk-in closet, double vanity and 5' walk-in shower. The kitchen is appointed with center island opening to dining and living spaces with ample windows and sliding door to back deck. The unfinished insulated Lower Level is ready for your future living space with bigger windows for daylight. Enjoy quiet country living from your covered front porch or back deck. Get in early with still time to choose your finishes to make this home your style.
This thoughtfully designed, newly constructed home seamlessly blends comfort, convenience, and modern style. The first-floor features a primary suite with a private ensuite bath, along with a convenient half bath and laundry for true main-level ease. An open-concept kitchen, dining, and living area fills the heart of the home with light—ideal for everyday living and effortless entertaining. Upstairs, two generously sized bedrooms and a full bath provide plenty of space for family, guests, or a home office. Enjoy your morning coffee on the covered front porch, and unwind in the private backyard complete with a patio perfect for outdoor dining and gatherings.
This thoughtfully designed, newly constructed home seamlessly blends comfort, convenience, and modern style. The first-floor features a primary suite with a private ensuite bath, along with a convenient half bath and laundry for true main-level ease. An open-concept kitchen, dining, and living area fills the heart of the home with light—ideal for everyday living and effortless entertaining. Upstairs, two generously sized bedrooms and a full bath provide plenty of space for family, guests, or a home office. Enjoy your morning coffee on the covered front porch, and unwind in the private backyard complete with a patio perfect for outdoor dining and gatherings. * Property Photos or of 22 Upper Gilman.
Unlock the potential of this exceptional multi-use building in the heart of Saint Albans City! This property seamlessly blends residential comfort and commercial potential. With ample street frontage, paved parking, and access to public transportation - the property is heavily immersed in the local culture and ready for its next adventure. The top floor features a spacious two-bedroom apartment, perfect for comfortable living. With two bedrooms, a full bath, living spaces, and a bonus room - and completely detached from the commercial space - it's a fantastic way to either owner occupy or invest. Downstairs, the ground floor offers an oversized studio space ideal for a business venture, whether it's a startup, boutique, or creative studio; currently rented to a successful business. The expansive back garage, accommodating up to ten vehicles, is a great space for workshops, mechanics, hobbyists, or an additional income opportunity, as the garage has a strong rental history. With this unique combination of usable spaces, you can enjoy the benefits of a comfortable home while generating income or expand your investment portfolio with plenty of opportunity for success. With upgrades such as a new roof, new furnace, and two current tenants - the property is a must-see.
© 2026 Northern New England Real Estate Network, Inc. All rights reserved. This information is deemed reliable but not guaranteed. The data relating to real estate for sale on this web site comes in part from the IDX Program of NNEREN. Subject to errors, omissions, prior sale, change or withdrawal without notice.


